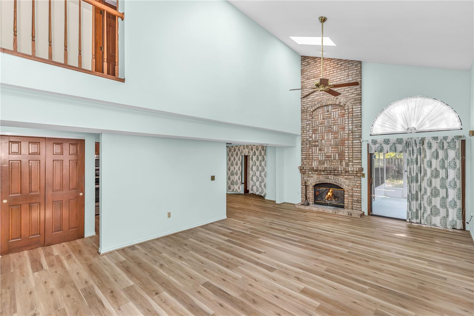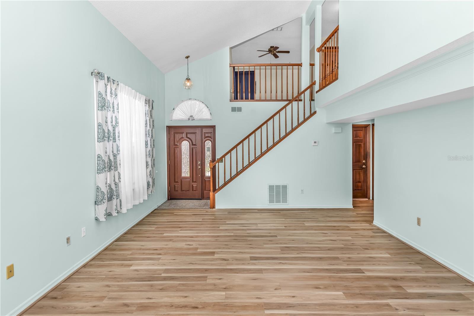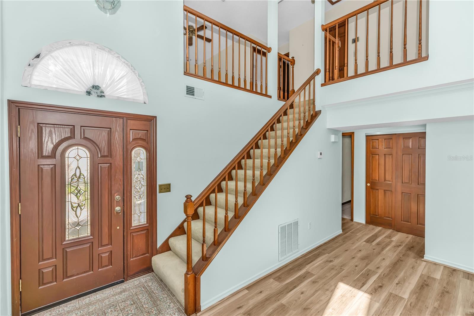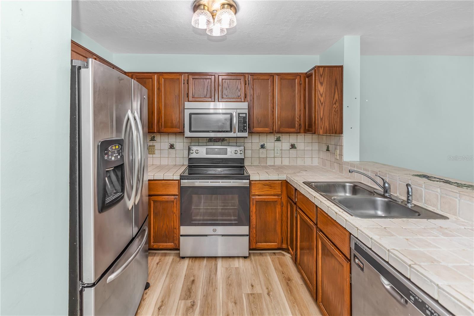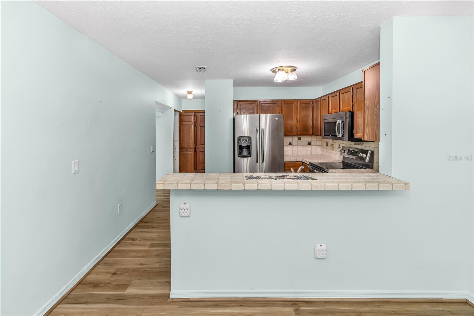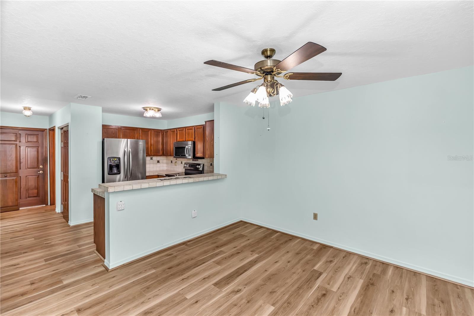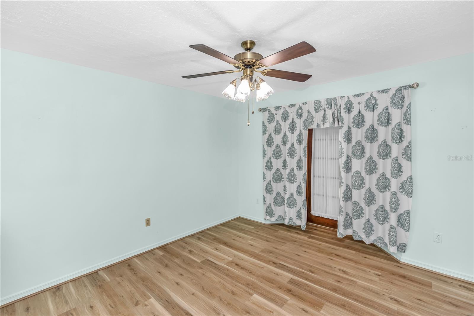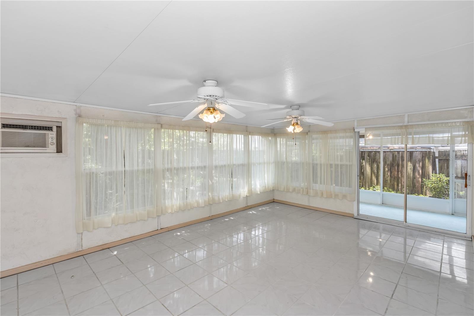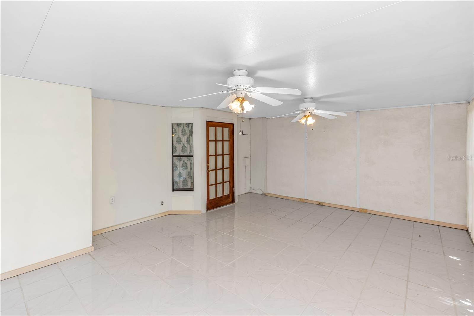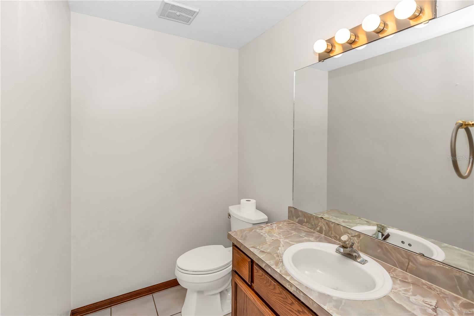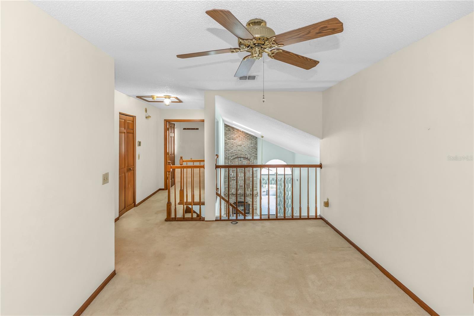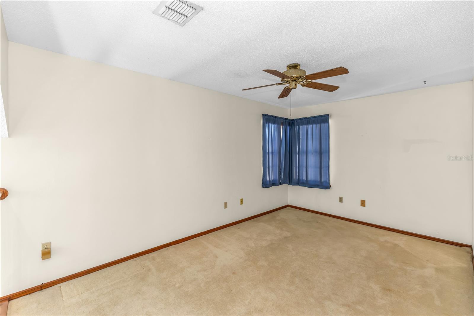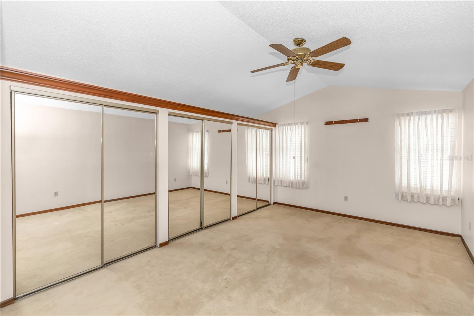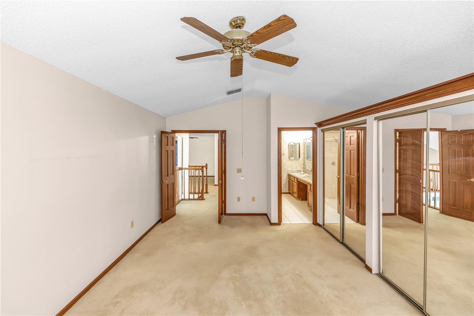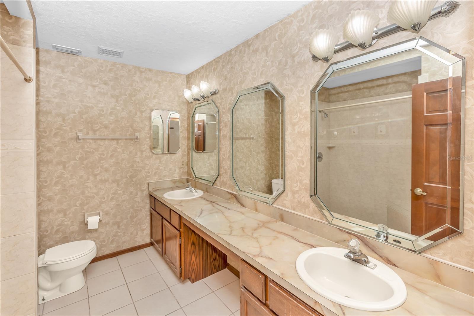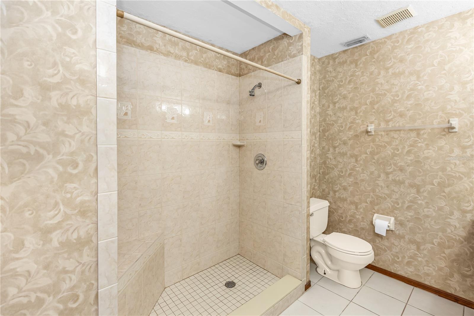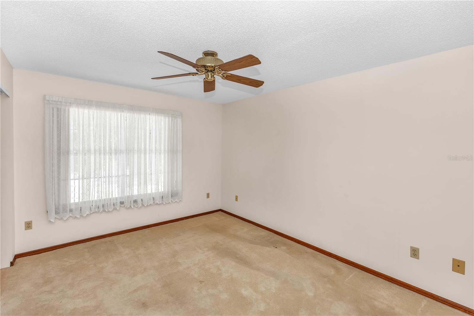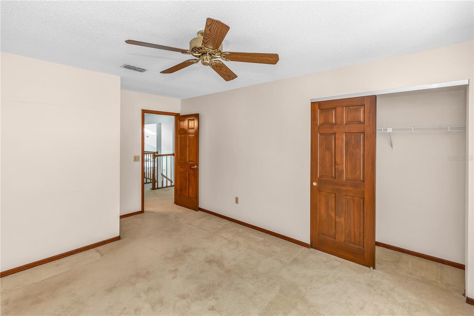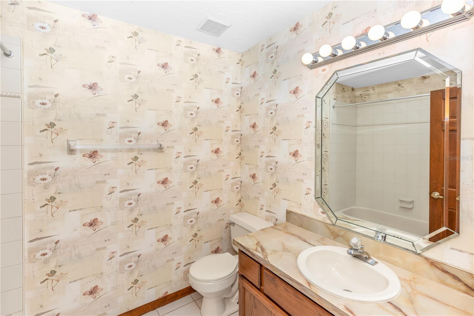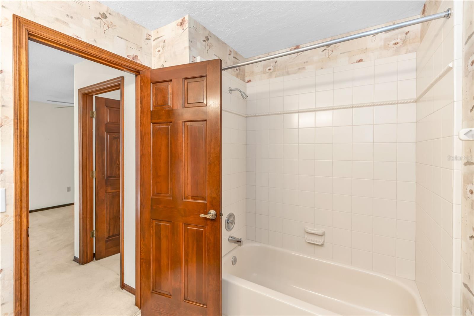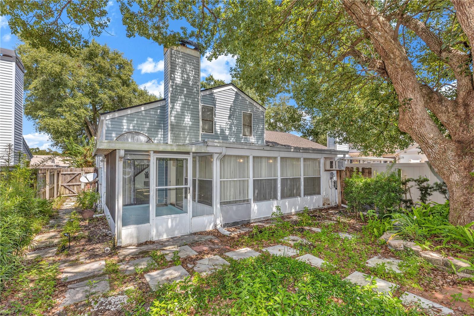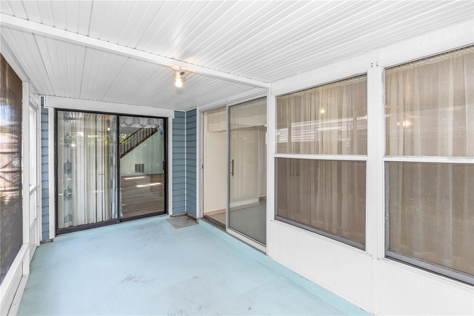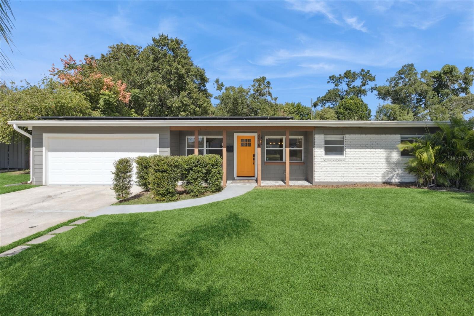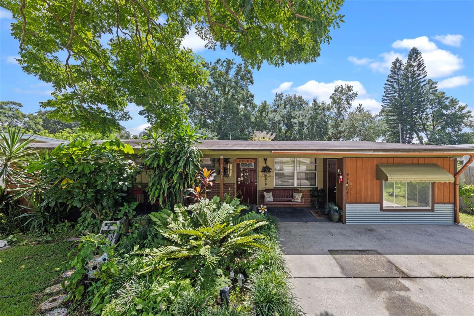5412 Rutland Court, ORLANDO, FL 32812
Property Photos
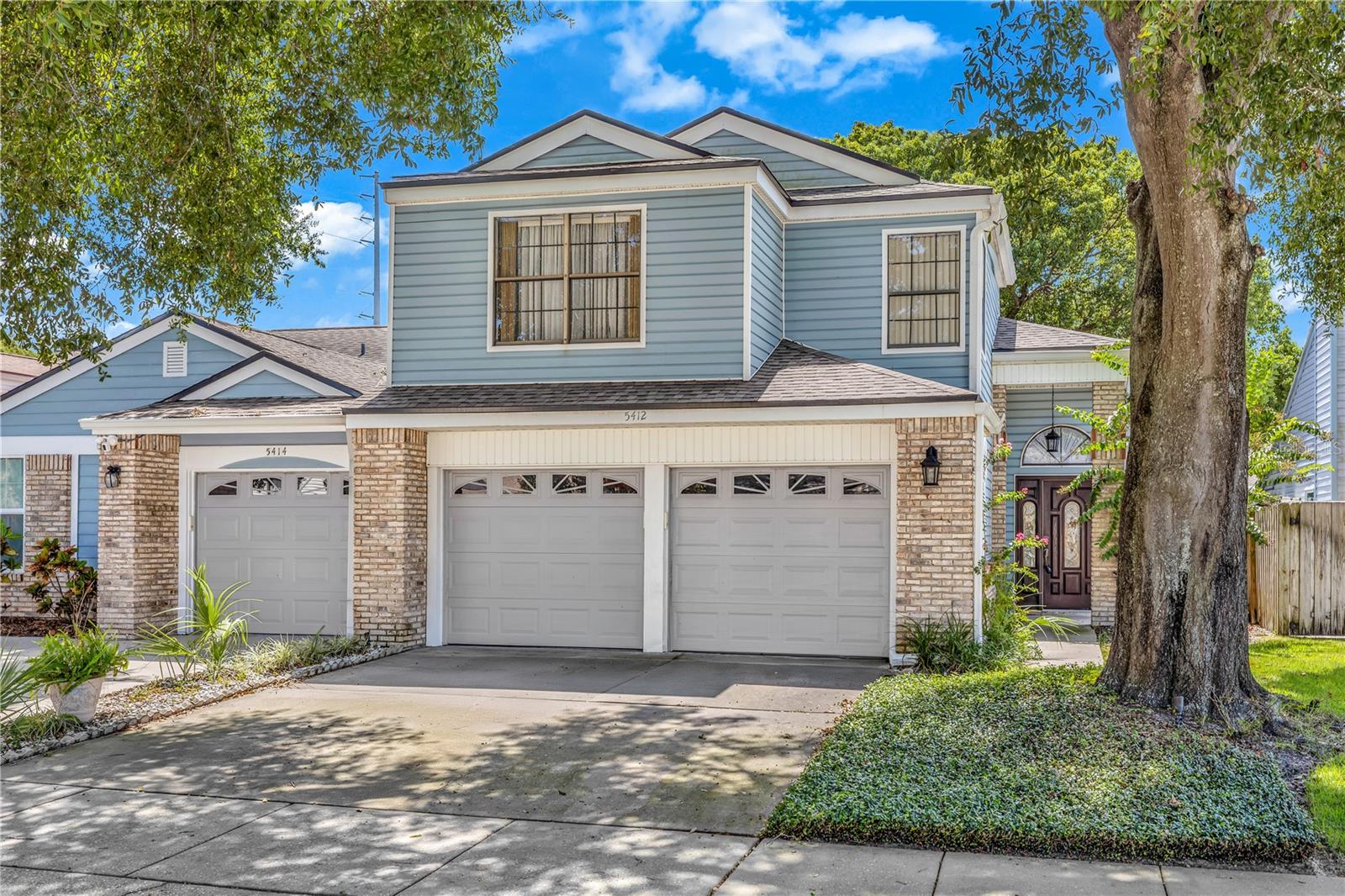
Would you like to sell your home before you purchase this one?
Priced at Only: $379,000
For more Information Call:
Address: 5412 Rutland Court, ORLANDO, FL 32812
Property Location and Similar Properties
- MLS#: O6345712 ( Residential )
- Street Address: 5412 Rutland Court
- Viewed: 55
- Price: $379,000
- Price sqft: $177
- Waterfront: No
- Year Built: 1988
- Bldg sqft: 2144
- Bedrooms: 3
- Total Baths: 3
- Full Baths: 2
- 1/2 Baths: 1
- Garage / Parking Spaces: 2
- Days On Market: 49
- Additional Information
- Geolocation: 28.5105 / -81.3152
- County: ORANGE
- City: ORLANDO
- Zipcode: 32812
- Subdivision: Essex Point South
- Provided by: EXP REALTY LLC
- Contact: Thomas Simoneau
- 407-392-1800

- DMCA Notice
-
DescriptionWelcome to this charming two story duplex located in a quiet and highly sought after neighborhood, just minutes from downtown Orlando and the airport. This home offers the perfect balance of tranquility and convenience. Step inside to an inviting large open living room, featuring a beautiful brick fireplace that serves as the focal point of the space, creating a warm and welcoming atmosphere. Just off the living room, you'll find a spacious screened in porch the ideal spot for enjoying the serene backyard views. The open kitchen is a chef's dream, complete with a central island that seamlessly flows into the dining room, making it perfect for entertaining. Adjacent to the dining room is a huge Florida room, complete with French doors and an AC window unit, adding additional living space for relaxation or recreation. Upstairs, you'll find a large loft area overlooking the living room, offering a versatile space that can be used as an office, playroom, or cozy reading nook. The expansive master bedroom features a wall of closets and an ensuite bathroom with dual sinks, creating a private retreat. A second spacious bedroom upstairs offers plenty of room for family or guests, with a full bathroom conveniently nearby. The 3rd bedroom was converted to a loft/office but can easily be converted back to the bedroom as shown on the county records. downstairs has been beautifully updated with new ceramic tile Florida room that also can be used and a 3rd or 4th bedroom. new flooring throughout the rest of the 1st floor and fresh paint, adding to the home's overall appeal. The fenced in backyard offers privacy and is perfect for outdoor activities, gardening, or simply unwinding in peace. This home is a rare find, offering a fantastic location and ample living space, Don't miss the opportunity to make it yours!
Payment Calculator
- Principal & Interest -
- Property Tax $
- Home Insurance $
- HOA Fees $
- Monthly -
For a Fast & FREE Mortgage Pre-Approval Apply Now
Apply Now
 Apply Now
Apply NowFeatures
Building and Construction
- Covered Spaces: 0.00
- Exterior Features: French Doors, Lighting, Sliding Doors
- Flooring: Carpet, Ceramic Tile
- Living Area: 1624.00
- Roof: Shingle
Garage and Parking
- Garage Spaces: 2.00
- Open Parking Spaces: 0.00
Eco-Communities
- Water Source: Public
Utilities
- Carport Spaces: 0.00
- Cooling: Central Air
- Heating: Central
- Pets Allowed: Cats OK, Dogs OK
- Sewer: Public Sewer
- Utilities: Cable Available, Electricity Connected, Water Connected
Finance and Tax Information
- Home Owners Association Fee: 800.00
- Insurance Expense: 0.00
- Net Operating Income: 0.00
- Other Expense: 0.00
- Tax Year: 2024
Other Features
- Appliances: Convection Oven, Dishwasher, Microwave, Refrigerator
- Association Name: Amy Hilde
- Association Phone: 407-425-4561
- Country: US
- Interior Features: Ceiling Fans(s), PrimaryBedroom Upstairs, Vaulted Ceiling(s)
- Legal Description: ESSEX POINT SOUTH 19/119 LOT 36
- Levels: Two
- Area Major: 32812 - Orlando/Conway / Belle Isle
- Occupant Type: Vacant
- Parcel Number: 04-23-30-2523-00-360
- Views: 55
- Zoning Code: R-3A/AN
Similar Properties
Nearby Subdivisions
Brandy Harbor
Bryn Mawr Ph 01
Bryn Mawr Ph 02
Bryn Mawr Ut 5 Ph 01
Camelot At Mariners Village
Condel Gardens
Conway Acres
Conway Acres Third Add
Conway Hills
Conway Village
Crescent Park Ph 02
Crescent Parkphase 2
Dover Estates
Dover Shores Eighth Add
Edmunds Shire
Essex Point South
Ethans Glenn
Gatlin Gardens
Gatlin Heights
Greenview At Dover
Lake Conway Woods
Phillips Cove
Queen Acres
Queen Acres Annex
Roberta Place
Robinson Oaks
Rosedale Cove Llc
Silver Beach Sub
Southfork Sub
Valencia Park
Valencia Park L89 Lot 4 Blk C
Wedgewood Groves
Wedgewood Grvs Un I

- Broker IDX Sites Inc.
- 750.420.3943
- Toll Free: 005578193
- support@brokeridxsites.com



