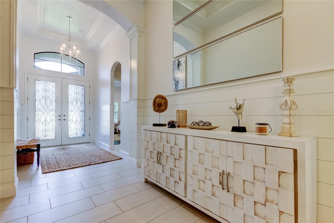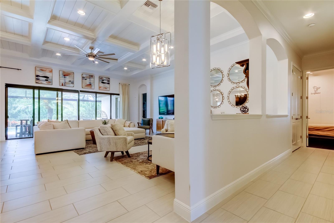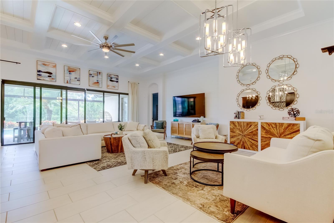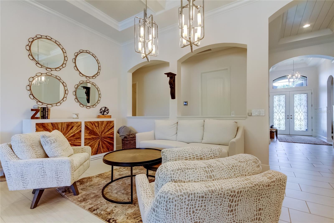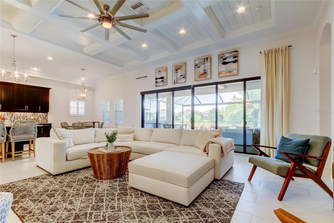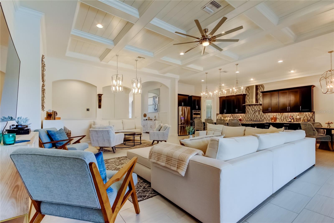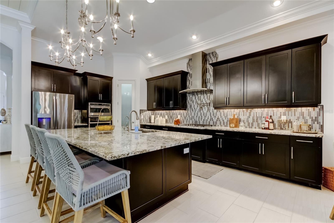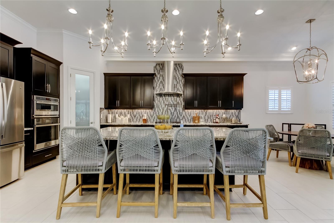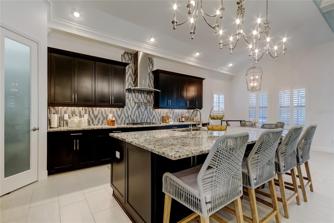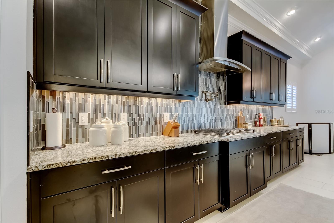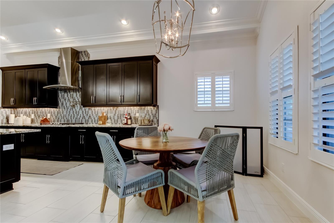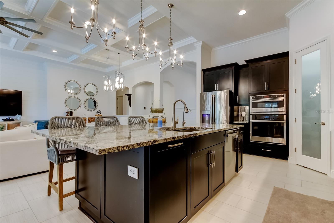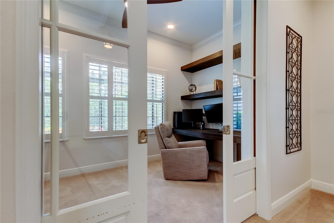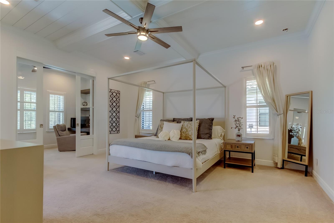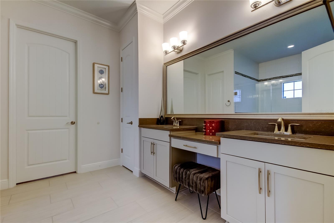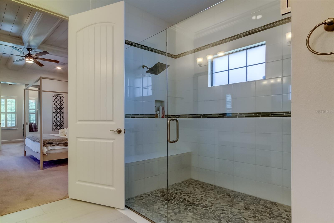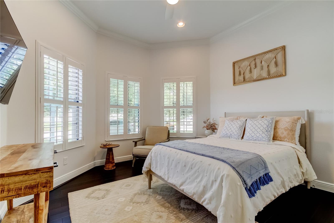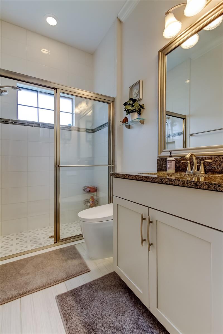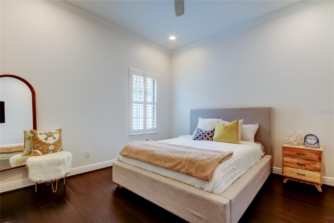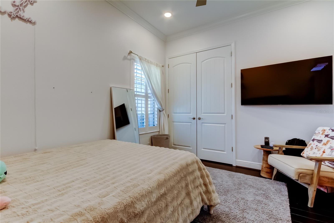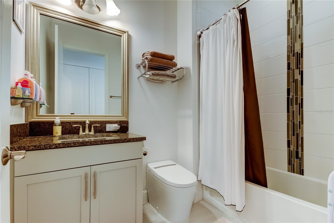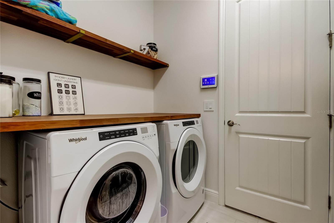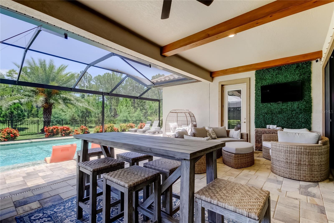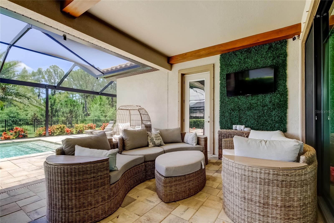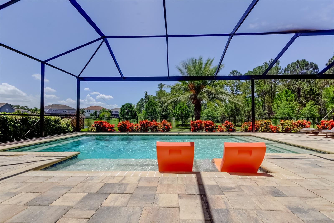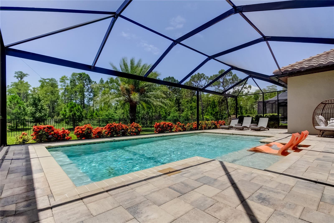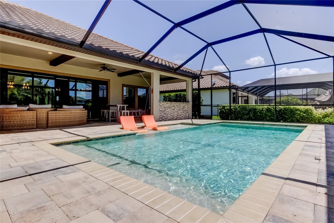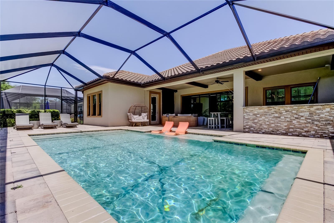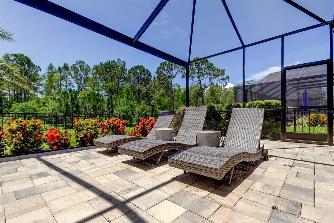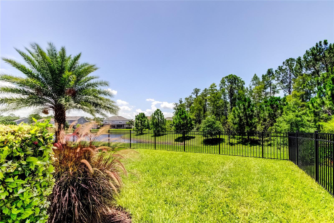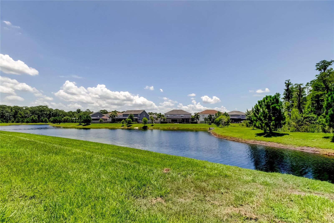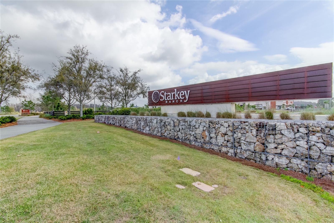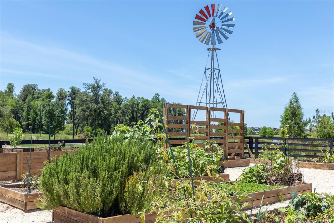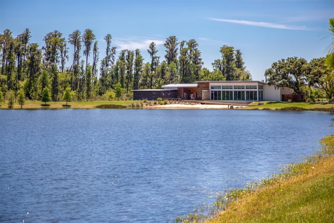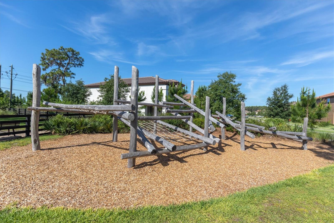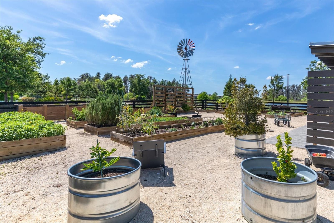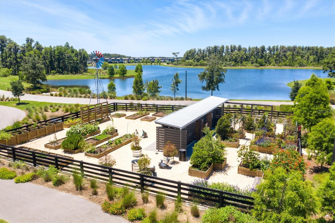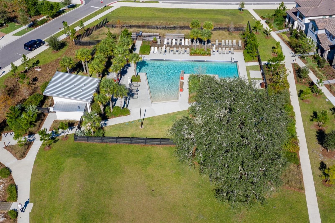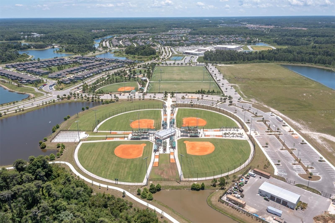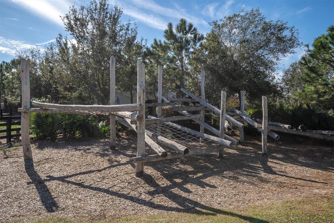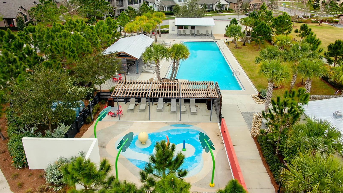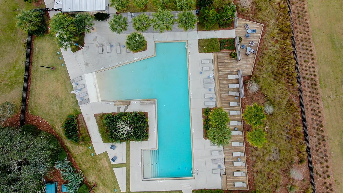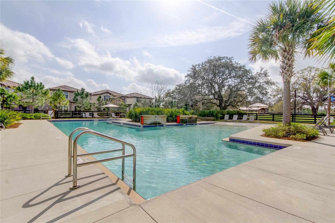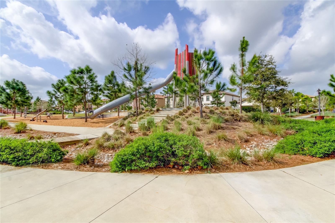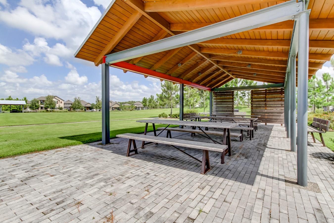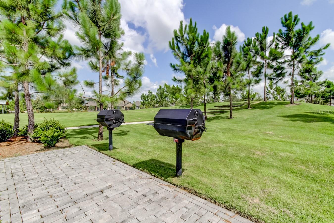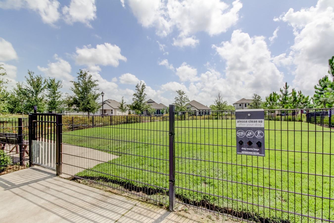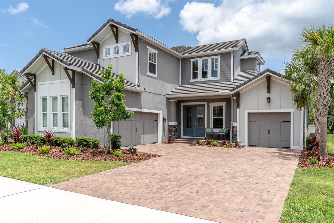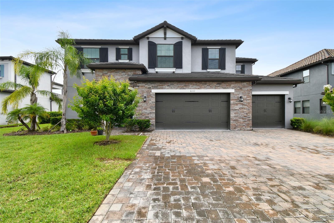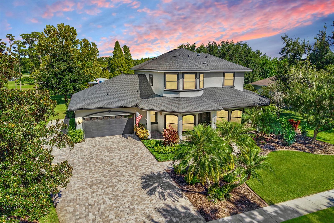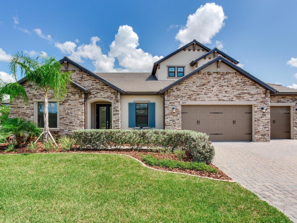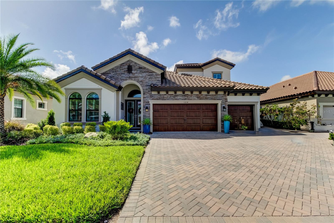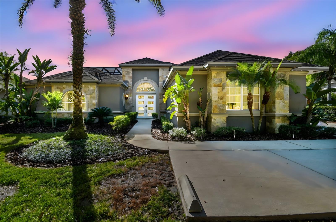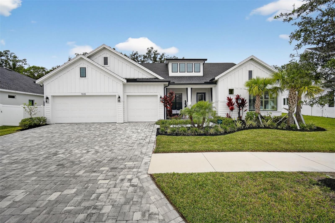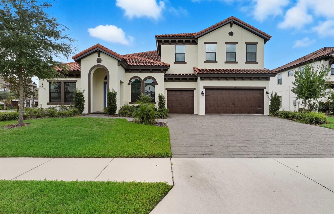4372 Night Star Trail, ODESSA, FL 33556
Property Photos
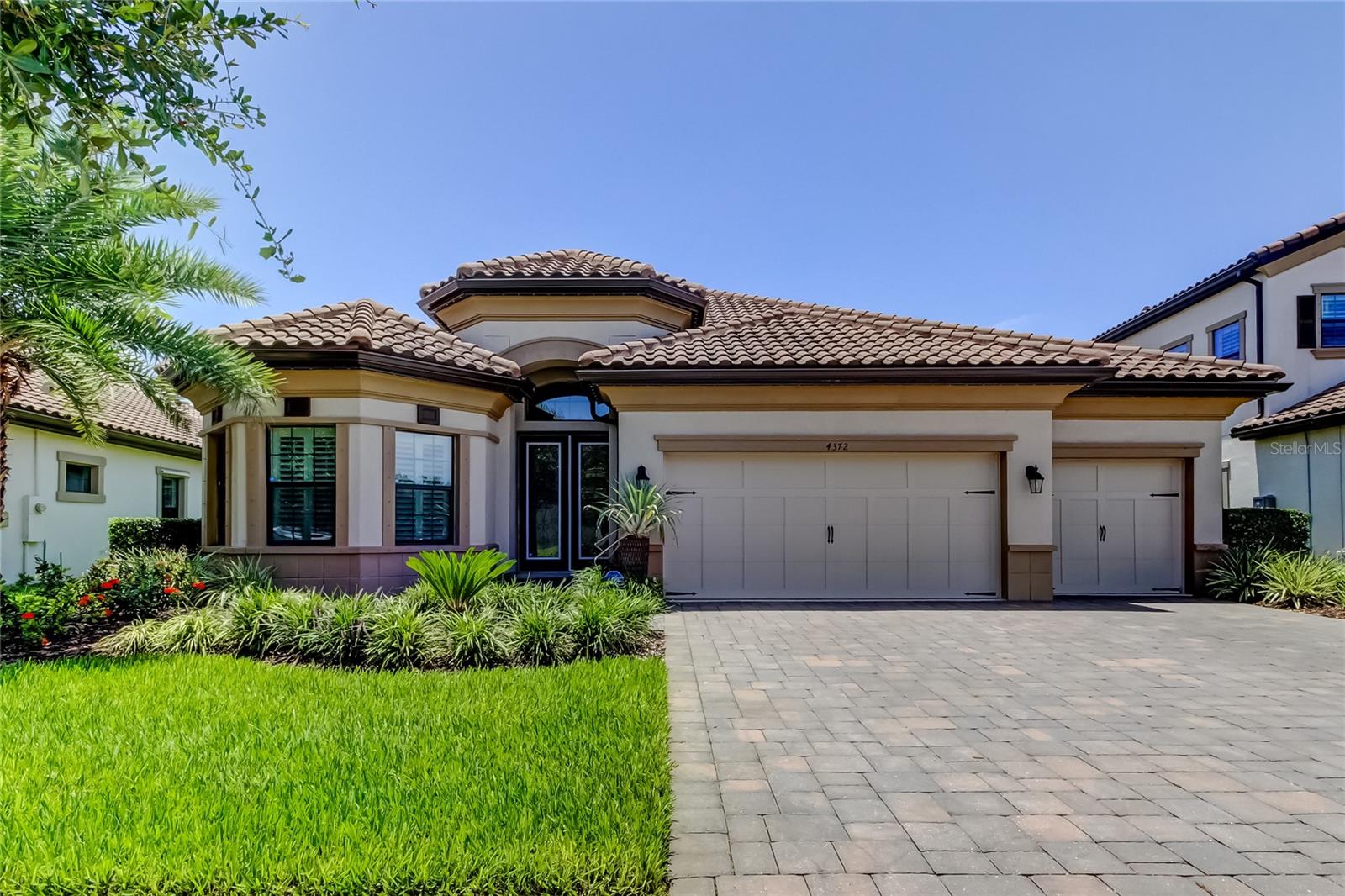
Would you like to sell your home before you purchase this one?
Priced at Only: $1,150,000
For more Information Call:
Address: 4372 Night Star Trail, ODESSA, FL 33556
Property Location and Similar Properties
- MLS#: TB8403115 ( Residential )
- Street Address: 4372 Night Star Trail
- Viewed: 159
- Price: $1,150,000
- Price sqft: $306
- Waterfront: No
- Year Built: 2020
- Bldg sqft: 3759
- Bedrooms: 4
- Total Baths: 3
- Full Baths: 3
- Garage / Parking Spaces: 3
- Days On Market: 124
- Additional Information
- Geolocation: 28.2169 / -82.6102
- County: PASCO
- City: ODESSA
- Zipcode: 33556
- Subdivision: Starkey Ranch Prcl F Ph 1
- Elementary School: Starkey Ranch K 8
- Middle School: Starkey Ranch K 8
- High School: Sunlake High School PO
- Provided by: RE/MAX ACTION FIRST OF FLORIDA
- Contact: Alison Connors
- 813-749-0875

- DMCA Notice
-
DescriptionLive exquisitely in this stunning Homes by WestBay Biscayne I residence, completed in 2020 and located on a serene pond and conservation lot in one of Starkey Ranchs most sought after gated enclaves. This thoughtfully designed 4 bedroom, 3 bath home with a spacious den offers the perfect blend of sophistication, functionality, and resort style outdoor living. Step inside through upgraded level 5 double leaded glass front doors and be greeted by soaring 12 foot ceilings, tray ceilings with crown molding, 8 foot interior doors, and 14 foot sliding glass doors that flood the home with natural light. The gourmet kitchen is a chefs dream, featuring Timberlake Sonoma maple espresso cabinetry, level 5 Delicatus granite countertops, GE Profile appliances including a 36 natural gas cooktop with a cabinet bump out, handcrafted glass tile backsplash, and custom plantation shutters in the dinette area. The open concept grand room and kitchen flow seamlessly into the extended screened lanai and poolmaking it ideal for entertaining. Enjoy morning coffee or evening gatherings in your backyard oasis, which includes a newly built saltwater pool, surrounded by ample green space and breathtaking views of both water and conservation. All secondary bedrooms feature engineered bamboo flooring and upgraded finishes. One bedroom includes a bay window with plantation shuttersperfect as a home office or distance learning space. The fourth bedroom, tucked away with its own en suite bath, is ideal for guests, teens, or in laws. The massive owner's suite is a private retreat, offering a large sitting area, upgraded carpeting, custom window coverings, an extended lanai door option, a deluxe walk in shower with quartz counters, and a truly enormous walk in closet with custom built ins. Additional features include designer tile throughout the main living areas, Lutron dimmable lighting, upgraded lighting fixtures, a 1 year new washer and dryer, and extensive storage throughout. Located in the heart of Starkey Ranchan award winning master planned community offering miles of trails, parks, playgrounds, top rated K 8 schools, and lively diningthis home offers the privacy of a gated neighborhood with direct access to everything that makes Starkey Ranch one of Tampa Bays premier places to live. Don't miss the chance to call this move in ready luxury home yours!
Payment Calculator
- Principal & Interest -
- Property Tax $
- Home Insurance $
- HOA Fees $
- Monthly -
For a Fast & FREE Mortgage Pre-Approval Apply Now
Apply Now
 Apply Now
Apply NowFeatures
Building and Construction
- Covered Spaces: 0.00
- Exterior Features: Hurricane Shutters, Sidewalk, Sliding Doors
- Flooring: Carpet, Hardwood, Tile
- Living Area: 2700.00
- Roof: Tile
School Information
- High School: Sunlake High School-PO
- Middle School: Starkey Ranch K-8
- School Elementary: Starkey Ranch K-8
Garage and Parking
- Garage Spaces: 3.00
- Open Parking Spaces: 0.00
Eco-Communities
- Pool Features: In Ground
- Water Source: Public
Utilities
- Carport Spaces: 0.00
- Cooling: Central Air
- Heating: Central
- Pets Allowed: Yes
- Sewer: Public Sewer
- Utilities: Electricity Connected, Natural Gas Connected, Water Connected
Amenities
- Association Amenities: Clubhouse, Fence Restrictions, Gated, Park, Playground, Pool, Trail(s)
Finance and Tax Information
- Home Owners Association Fee Includes: Common Area Taxes, Pool, Private Road, Trash
- Home Owners Association Fee: 330.00
- Insurance Expense: 0.00
- Net Operating Income: 0.00
- Other Expense: 0.00
- Tax Year: 2024
Other Features
- Appliances: Dishwasher, Microwave, Range, Range Hood, Refrigerator
- Association Name: MANAGEMENT & ASSOCIATES
- Association Phone: 813-614-3956
- Country: US
- Interior Features: Built-in Features, Ceiling Fans(s), Chair Rail, Coffered Ceiling(s), Crown Molding, Open Floorplan, Primary Bedroom Main Floor, Solid Wood Cabinets, Stone Counters
- Legal Description: STARKEY RANCH PARCEL F PHASE 1 PB 76 PG 124 BLOCK 1 LOT 7
- Levels: One
- Area Major: 33556 - Odessa
- Occupant Type: Vacant
- Parcel Number: 17-26-16-001.0-001.00-007.0
- View: Trees/Woods, Water
- Views: 159
- Zoning Code: MPUD
Similar Properties
Nearby Subdivisions
04 Lakes Estates
Ashley Lakes Ph 01
Asturia
Asturia Asturia Ph 2a 2b
Asturia Ph 1d
Asturia Ph 2a 2b
Asturia Ph 2a & 2b
Asturia Ph 3
Belmack Acres
Canterbury North At The Eagles
Canterbury Village
Canterbury Village At The Eagl
Clarkmere
Copeland Creek
Copeland Crk
Esplanade
Esplanade At Starkey Ranch
Esplanade/starkey Ranch Ph 1
Esplanade/starkey Ranch Ph 2a
Esplanade/starkey Ranch Ph 3
Farmington
Grey Hawk At Lake Polo
Hammock Woods
Holiday Club
Ivy Lake Estates
Keystone Acres First Add
Keystone Lake View Park
Keystone Meadow 3
Keystone Meadow I
Keystone Park
Keystone Park Colony
Keystone Park Colony Land Co
Keystone Park Colony Sub
Keystone Shores Estates
Lady Lake Estates
Lakeside Grove Estates
Lakeside Point
Lindawoods Sub
Montreaux Ph 1
Nine Eagles
Nine Eagles Unit One Sec I
Northlake Village
Northton Groves Sub
Odessa Lakefront
Odessa Preserve
Parker Pointe Ph 01
Parker Pointe Ph 02a
Pretty Lake Estates
Rainbow Terrace
South Branch Preserve
South Branch Preserve 1
South Branch Preserve Ph 2a
South Branch Preserve Ph 2b
South Branch Preserve Ph 2b 3b
South Branch Preserve Ph 4a 4
Southfork At Van Dyke Farms
St Andrews At The Eagles Un 2
Starkey Ranch
Starkey Ranch Ph 1 Pcls 8 9
Starkey Ranch Ph 1 Pcls 8 & 9
Starkey Ranch Ph 1 Prcl D
Starkey Ranch Ph 2 Prcl F
Starkey Ranch Ph 3
Starkey Ranch Ph 3 Prcl F
Starkey Ranch Prcl A
Starkey Ranch Prcl B 2
Starkey Ranch Prcl B1
Starkey Ranch Prcl C 1
Starkey Ranch Prcl D Ph 2
Starkey Ranch Prcl F Ph 1
Starkey Ranch Village 1 Ph 15
Starkey Ranch Village 1 Ph 3
Starkey Ranch Village 2 Ph 1b1
Starkey Ranch Village 2 Ph 2b
Starkey Ranch Whitfield Preser
Steeplechase
Tarramor Ph 1
Tarramor Ph 2
The Lakes At Van Dyke Farms
The Lyon Companys Sub
The Nest
The Trails At Van Dyke Farms
Turnberry At The Eaglesfirst
Unplatted
Whitfield Preserve Ph 2
Windsor Park At The Eagles
Windsor Park At The Eaglesfi
Wyndham Lakes Ph 04
Wyndham Lakes Ph 2
Wyndham Lakes Phase 4
Zzz Unplatted
Zzz/ Unplatted

- Broker IDX Sites Inc.
- 750.420.3943
- Toll Free: 005578193
- support@brokeridxsites.com



