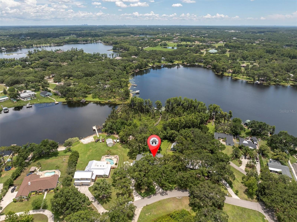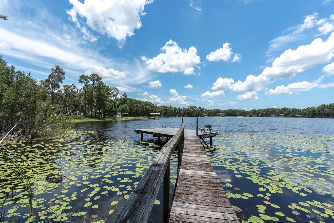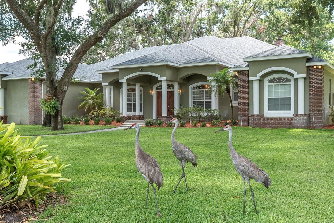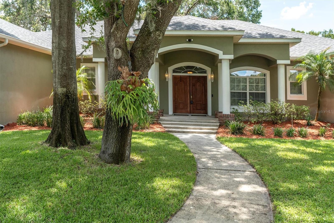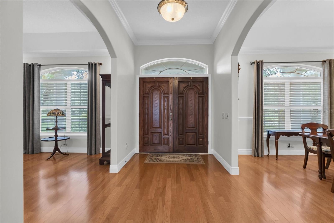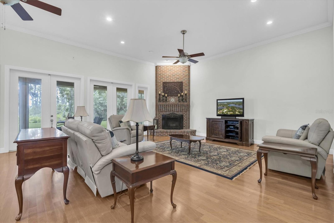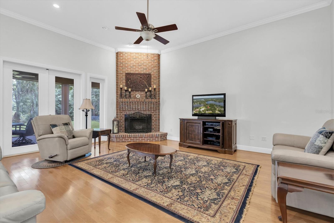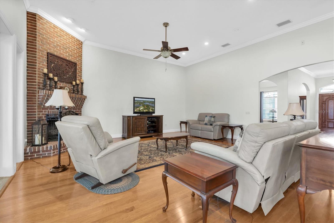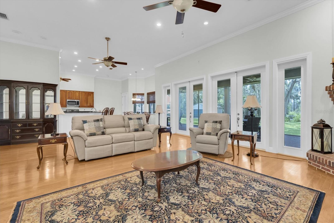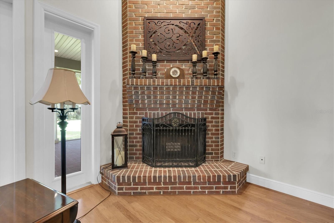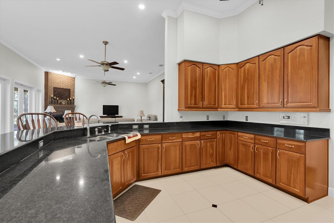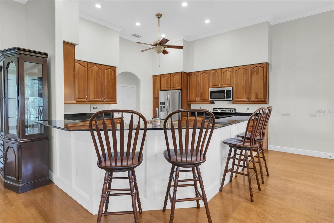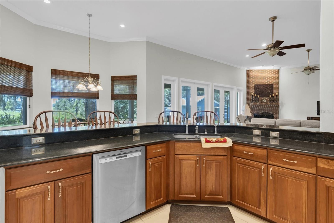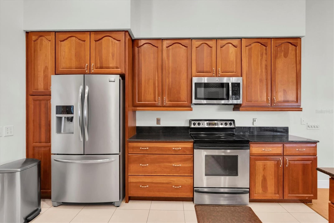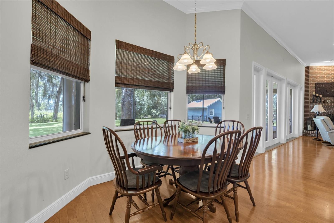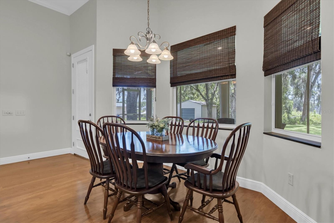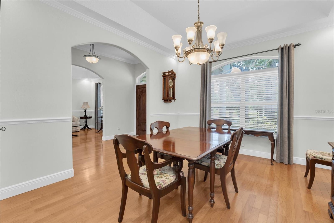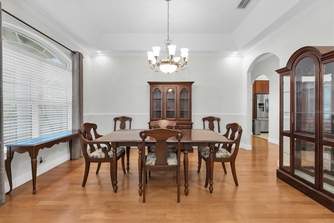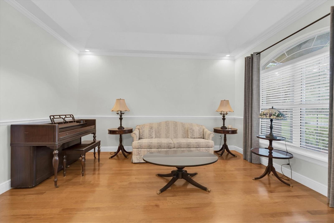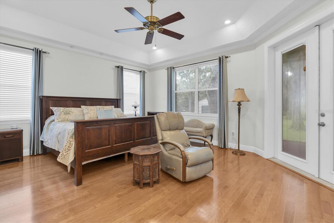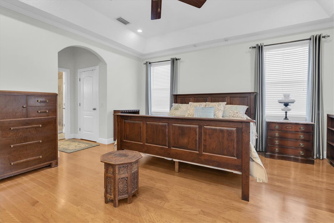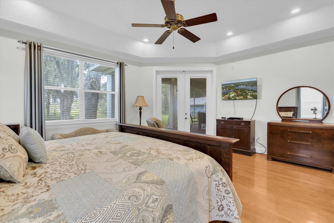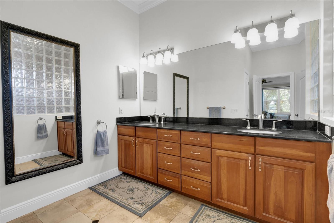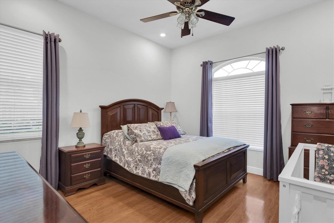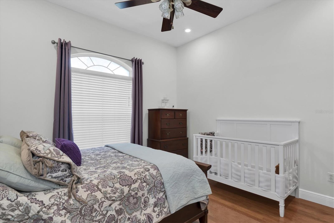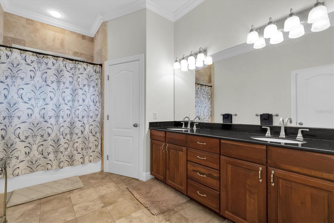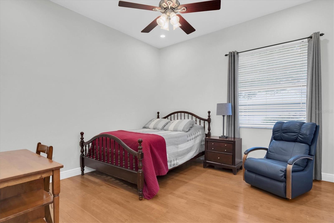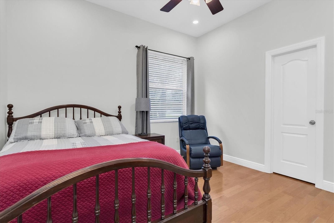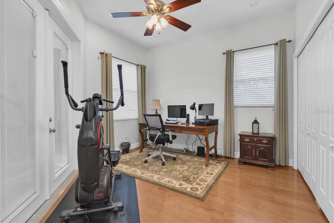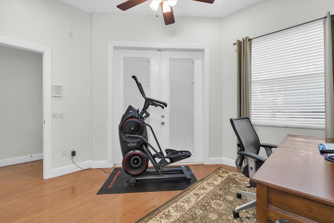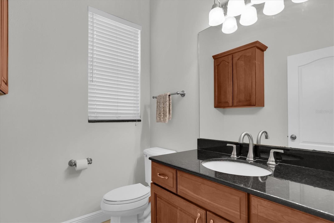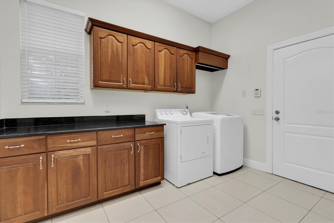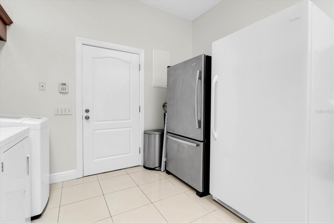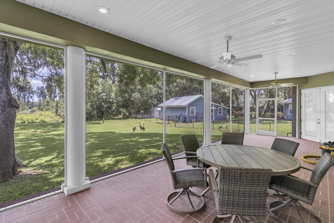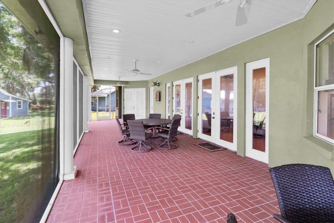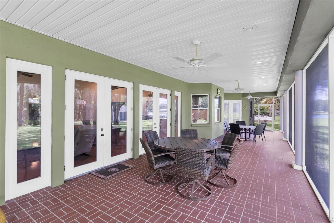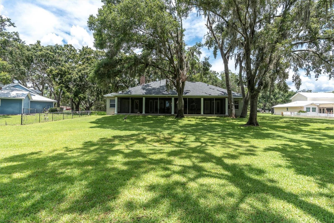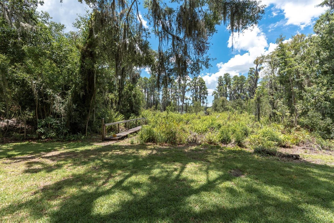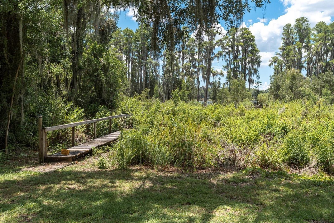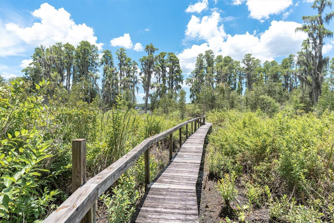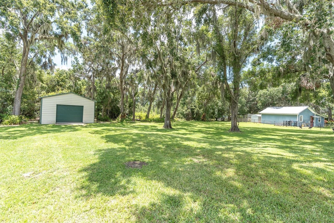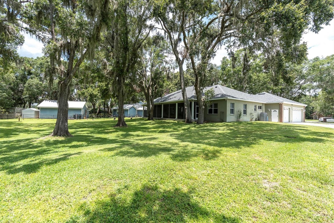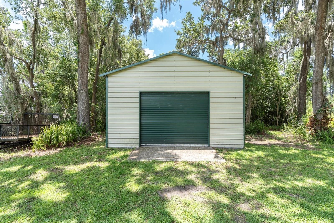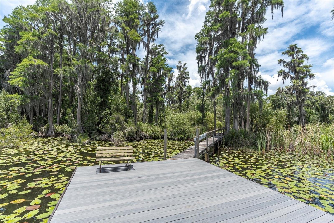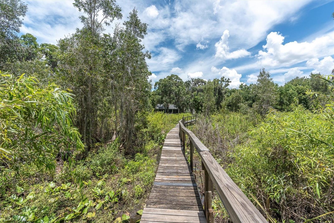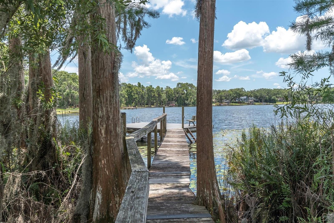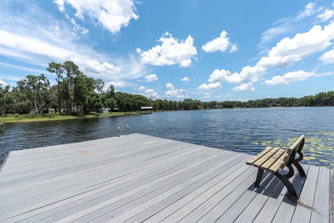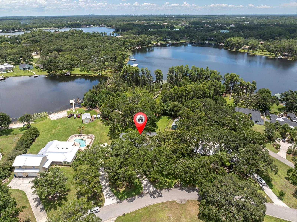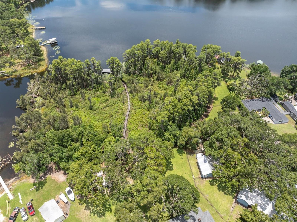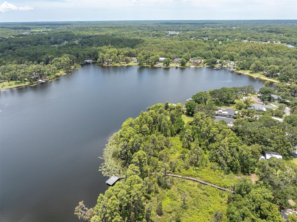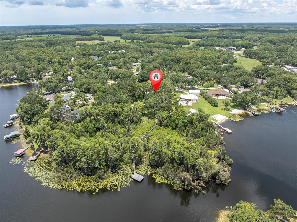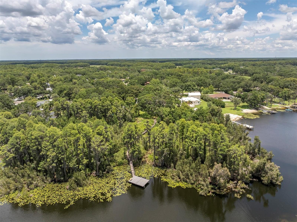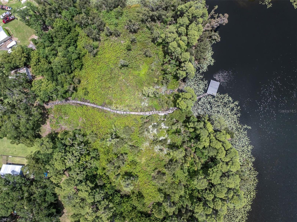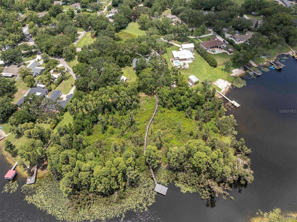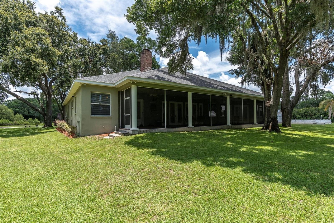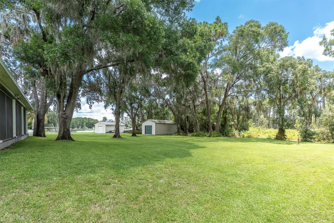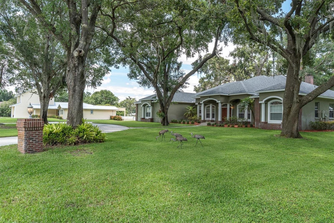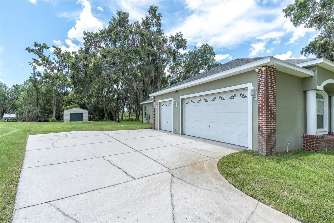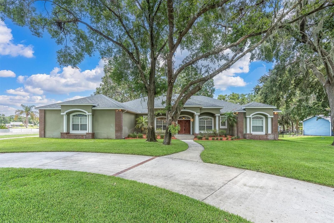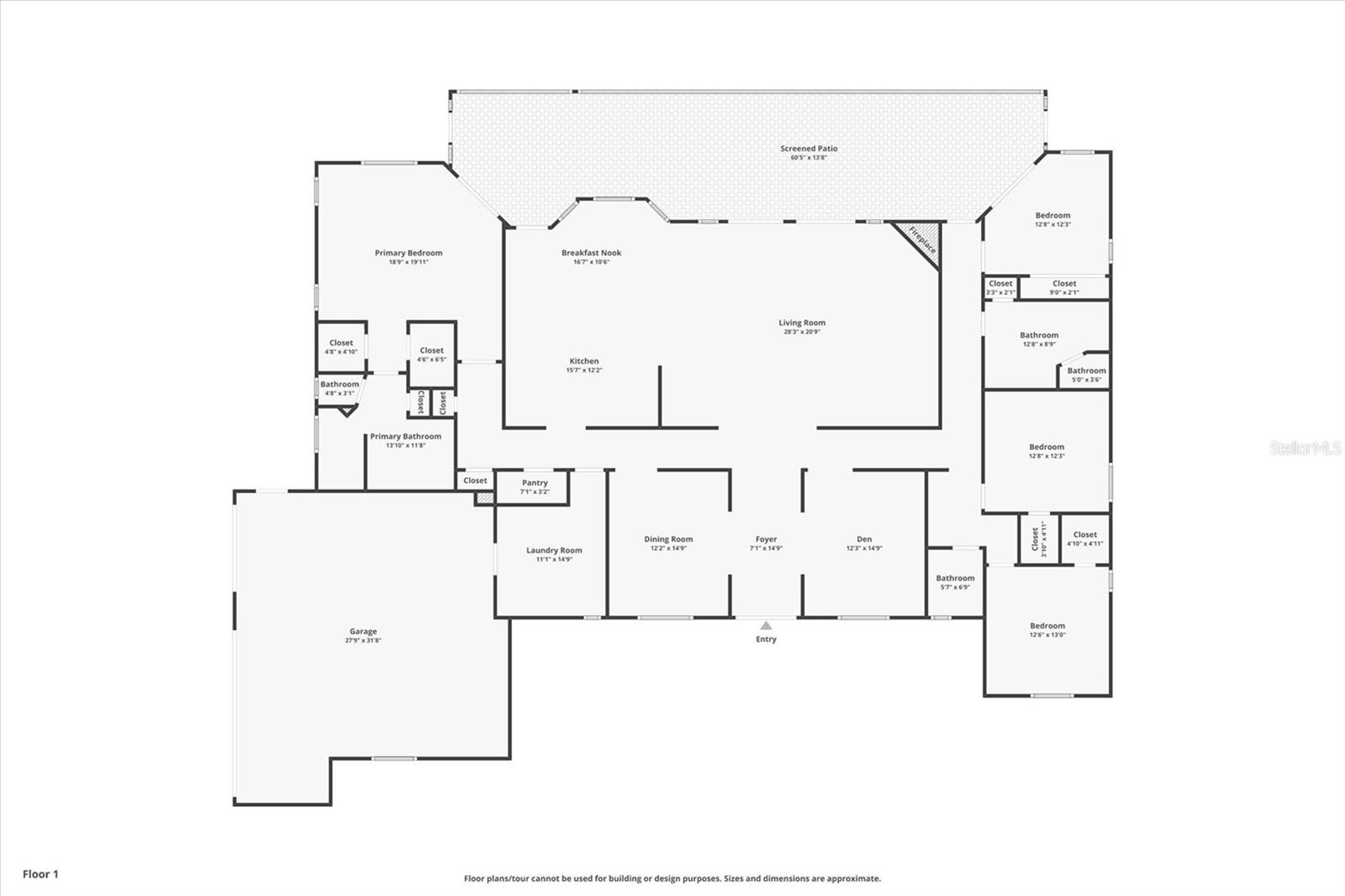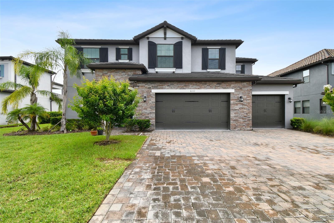11008 Nest Court, ODESSA, FL 33556
Property Photos

Would you like to sell your home before you purchase this one?
Priced at Only: $1,230,000
For more Information Call:
Address: 11008 Nest Court, ODESSA, FL 33556
Property Location and Similar Properties
- MLS#: TB8401179 ( Residential )
- Street Address: 11008 Nest Court
- Viewed: 47
- Price: $1,230,000
- Price sqft: $226
- Waterfront: Yes
- Wateraccess: Yes
- Waterfront Type: Lake Front
- Year Built: 2002
- Bldg sqft: 5436
- Bedrooms: 4
- Total Baths: 3
- Full Baths: 2
- 1/2 Baths: 1
- Garage / Parking Spaces: 3
- Days On Market: 88
- Additional Information
- Geolocation: 28.1379 / -82.6115
- County: PASCO
- City: ODESSA
- Zipcode: 33556
- Subdivision: The Nest
- Elementary School: Hammond Elementary School
- Middle School: Sergeant Smith Middle HB
- High School: Steinbrenner High School
- Provided by: RE/MAX ACTION FIRST OF FLORIDA
- Contact: Anne Bromberg
- 813-749-0875

- DMCA Notice
-
DescriptionHome is listed $150,000 under appraised value! Idyllic ranch home on 2. 79 acres w/ rewarding views of conservation & ski sized lake taylor. Impeccably maintained one story ranch style lake front home situated on a quiet cul de sac where dreamy old florida oak trees welcome you to the property, red brick accents line the circular driveway and a pristine green lawn with full irrigation & fresh landscaping offer unparalleled curb appeal. You will instantly feel the peace and tranquility that surrounds this home. No flood zone. No hoa. Custom built in 2002 with fine craftmanship and beaming with pride of ownership, this floor plan seamlessly blends functionality & comfort spanning 3367 sqft on one story providing 4 brs, 2. 5 baths & 3 car oversized side facing garage with plenty of room for parking. The florida style exterior is enriched w/ red brick accents, white columns, arched windows, new roof nov 2024 w/ 30yr 3 dim shingle & charming entrance that beckons you home. Noteworthy investments include a useful garage shed 20 x 30 with electricity, 10 yr old trane ac serviced every 6 mths, termite protection, water softener & iron filter 2 yrs old, new composite deck 2023 & freshly painted interior. Double front doors greet guests. Timeless maple hardwood floors flow seamlessly throughout the home with tile in the wet areas. As you enter, a formal dining rm w/ chandelier is to the left and formal living room is to the right. Natural light bathes the family room, highlighted by french doors which frame the exquisite view. The spacious family room is anchored by the cozy brick wood burning fireplace w/ mantle and illuminated by 12 foot ceilings, ceiling fan & can lights. Your beautiful spacious kitchen will impress w/ its sophistication & function. Cherry wood raised panel cabinets & drawers are complimented by brushed nickle hardware and surrounded by spacious granite counters. Newer appliances include microwave, dishwasher. Garbage disposal range. Expansive breakfast bar with wainscotting seats 5. A cheerful caf dining space overlooks the splendid view. Secluded & spacious primary retreat overlooks the beautiful views. The primary ensuite offers his & hers dual sinks, walk in shower and his & hers walk in closet. This coveted split floor plan provides three additional well sized bedrooms and a full bath privately situated. A convenient half bath for guests. A well sized laundry room provides extra cabinets and storage. Imagine relaxing on your idyllic screened porch framing the canvas of the trees, lake & wildlife like birds & bunnies. A large backyard offers shady spaces to relax or play year round and plenty of room for a pool. Meander down the wood boardwalk to the newer composite deck perfect for making a splash or fishing. Spring fed lake taylor, spanning 44 acres, invites you to waterski, wake board or boat your weekends away. Zoned for top schools including steinbrenner hs. Close to shopping, restaurants, tampa airport. Create memories & dreams in this beautiful, private lake home!
Payment Calculator
- Principal & Interest -
- Property Tax $
- Home Insurance $
- HOA Fees $
- Monthly -
For a Fast & FREE Mortgage Pre-Approval Apply Now
Apply Now
 Apply Now
Apply NowFeatures
Building and Construction
- Covered Spaces: 0.00
- Exterior Features: Lighting
- Flooring: Carpet, Wood
- Living Area: 3367.00
- Other Structures: Shed(s)
- Roof: Shingle
Property Information
- Property Condition: Completed
Land Information
- Lot Features: Conservation Area, In County, Paved
School Information
- High School: Steinbrenner High School
- Middle School: Sergeant Smith Middle-HB
- School Elementary: Hammond Elementary School
Garage and Parking
- Garage Spaces: 3.00
- Open Parking Spaces: 0.00
- Parking Features: Circular Driveway, Garage Faces Side
Eco-Communities
- Water Source: Well
Utilities
- Carport Spaces: 0.00
- Cooling: Central Air
- Heating: Central
- Pets Allowed: Yes
- Sewer: Septic Tank
- Utilities: Electricity Connected, Water Connected
Finance and Tax Information
- Home Owners Association Fee: 0.00
- Insurance Expense: 0.00
- Net Operating Income: 0.00
- Other Expense: 0.00
- Tax Year: 2024
Other Features
- Appliances: Dishwasher, Electric Water Heater, Microwave, Range, Water Filtration System, Water Softener
- Country: US
- Interior Features: Ceiling Fans(s), Crown Molding, Eat-in Kitchen, Kitchen/Family Room Combo, Living Room/Dining Room Combo, Open Floorplan, Tray Ceiling(s), Walk-In Closet(s)
- Legal Description: THE NEST LOT 8
- Levels: One
- Area Major: 33556 - Odessa
- Occupant Type: Owner
- Parcel Number: U-16-27-17-00Y-000000-00008.0
- Possession: Close Of Escrow
- Style: Florida
- View: Trees/Woods, Water
- Views: 47
- Zoning Code: ASC-1
Similar Properties
Nearby Subdivisions
01j Cypress Lake Estates
04 Lakes Estates
Arbor Lakes Ph 1a
Arbor Lakes Ph 1b
Ashley Lakes Ph 01
Ashley Lakes Ph 2a
Asturia
Asturia Ph 1d
Asturia Ph 3
Asturia Phase 3 Pb 77 Pg 087 B
Canterbury North At The Eagles
Canterbury Village
Canterbury Village At The Eagl
Citrus Green Ph 2
Clarkmere
Copeland Creek
Copeland Crk
Eagles Royal Troon Village
Echo Lake Estates Ph 1
Esplanade/starkey Ranch
Esplanade/starkey Ranch Ph 1
Esplanade/starkey Ranch Ph 3
Estates At Jono Ranch
Farmington
Grey Hawk At Lake Polo
Grey Hawk At Lake Polo Ph 02
Hammock Woods
Holiday Club
Ivy Lake Estates
Keystone Acres First Add
Keystone Farms Minor Sub
Keystone Lake View Park
Keystone Meadow 3
Keystone Meadow I
Keystone Park
Keystone Park Colony
Keystone Park Colony Land Co
Keystone Park Colony Sub
Keystone Shores Estates
Lakeside Point
Northlake Village
Northton Groves Sub
Odessa Lakefront
Odessa Preserve
Parker Pointe Ph 02a
Prestwick At The Eagles Trct1
Pretty Lake Estates
Rainbow Terrace
Reserve On Rock Lake
South Branch Preserve
South Branch Preserve 1
South Branch Preserve Ph 2a
South Branch Preserve Ph 2b
South Branch Preserve Ph 2b 3b
South Branch Preserve Ph 4a 4
St Andrews At The Eagles Un 2
Starkey Ranch
Starkey Ranch Ph 1 Prcl D
Starkey Ranch Ph 2 Prcl F
Starkey Ranch Prcl A
Starkey Ranch Prcl B 2
Starkey Ranch Prcl B1
Starkey Ranch Prcl C 1
Starkey Ranch Prcl D Ph 1
Starkey Ranch Prcl D Ph 2
Starkey Ranch Prcl F Ph 1
Starkey Ranch Village 1 Ph 15
Starkey Ranch Village 1 Ph 3
Starkey Ranch Village 1 Ph 4a4
Starkey Ranch Village 2 Ph 1a
Starkey Ranch Village 2 Ph 1b-
Starkey Ranch Village 2 Ph 1b1
Starkey Ranch Village 2 Ph 1b2
Starkey Ranch Village 2 Ph 2a
Starkey Ranch Village 2 Ph 2b
Starkey Ranch Whitfield Preser
Steeplechase
Tarramor Ph 1
Tarramor Ph 2
The Lakes At Van Dyke Farms
The Lyon Companys Sub
The Nest
The Preserve
The Trails At Van Dyke Farms
Turnberry At The Eagles
Turnberry At The Eagles Un 2
Turnberry At The Eagles-first
Turnberry At The Eaglesfirst
Unplatted
Warren Estates
Waterstone
Whitfield Preserve Ph 2
Windsor Park At The Eaglesfi
Wyndham Lake Sub Ph One
Wyndham Lakes Ph 04
Wyndham Lakes Ph 2
Wyndham Lakes Phase 4
Zzz Unplatted

- Broker IDX Sites Inc.
- 750.420.3943
- Toll Free: 005578193
- support@brokeridxsites.com



