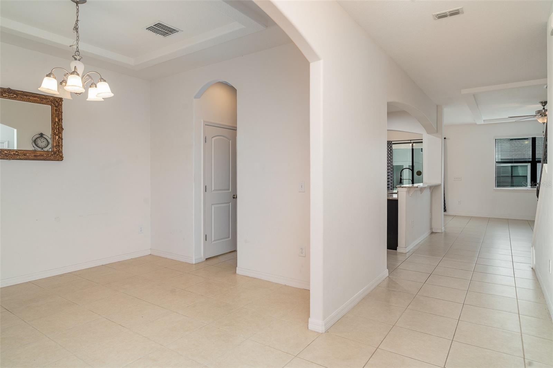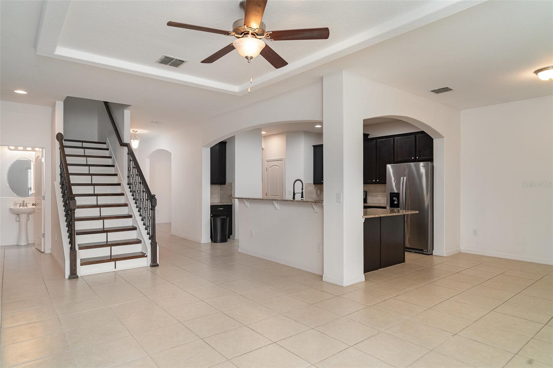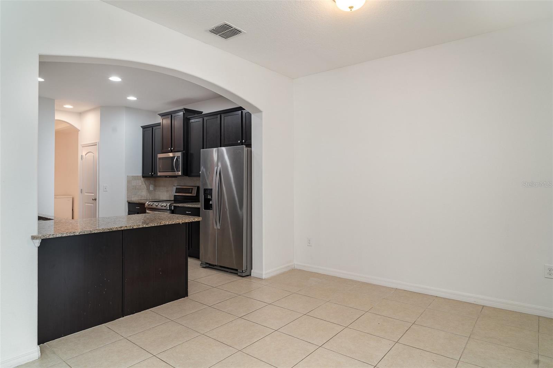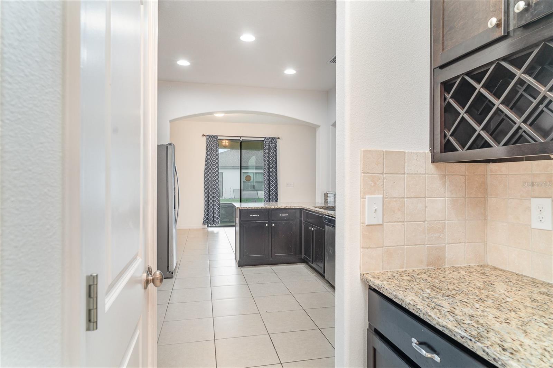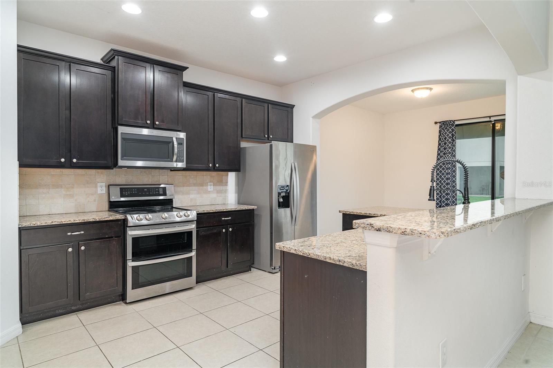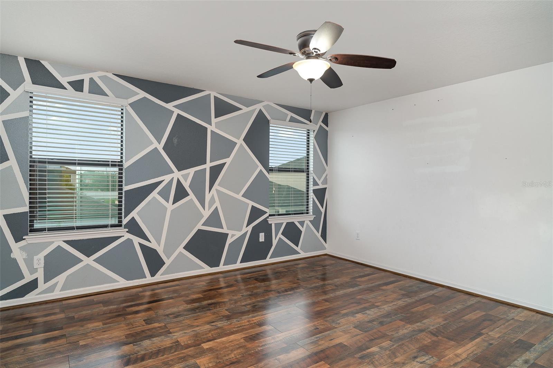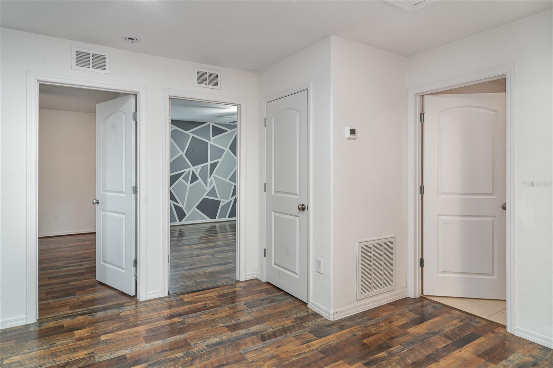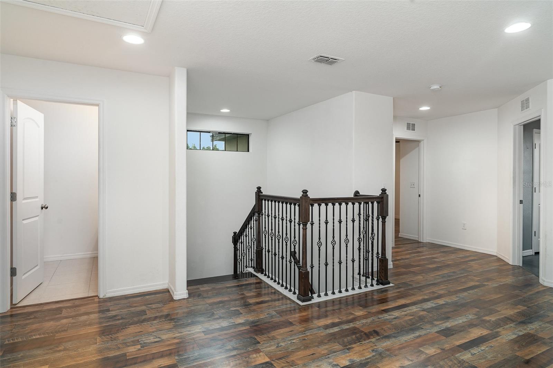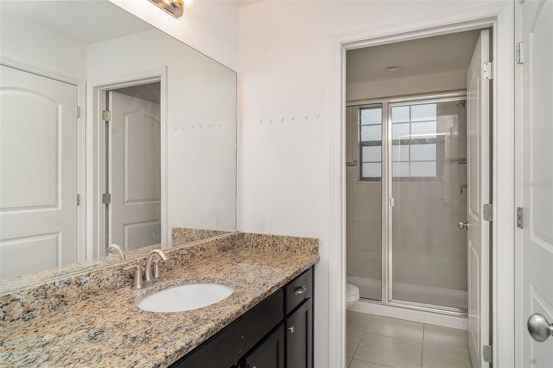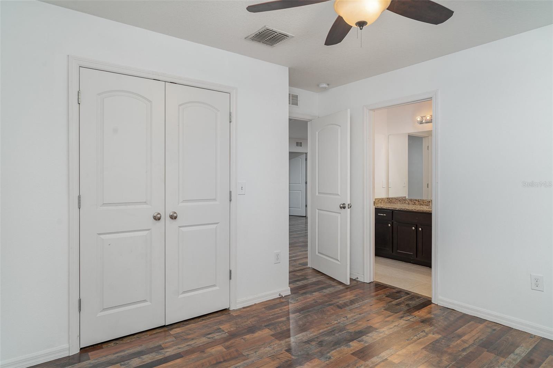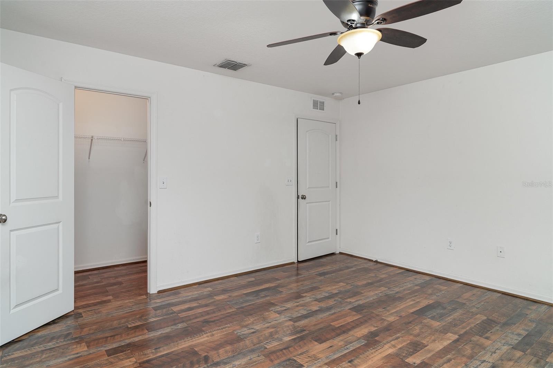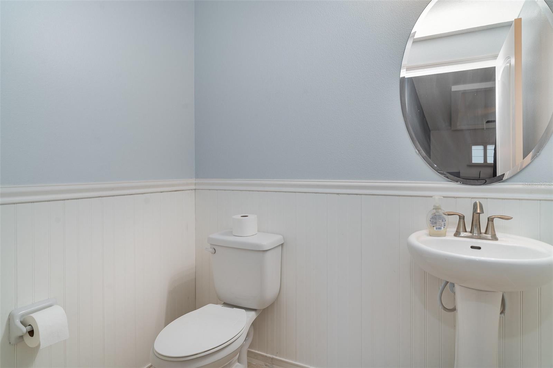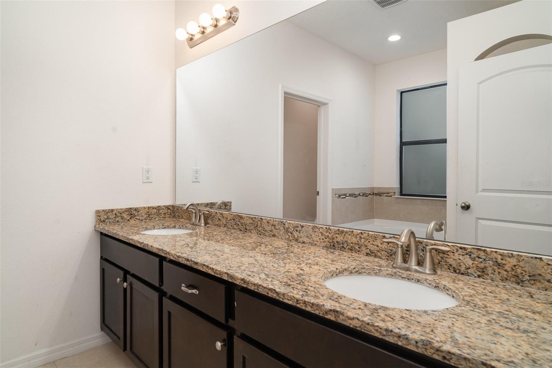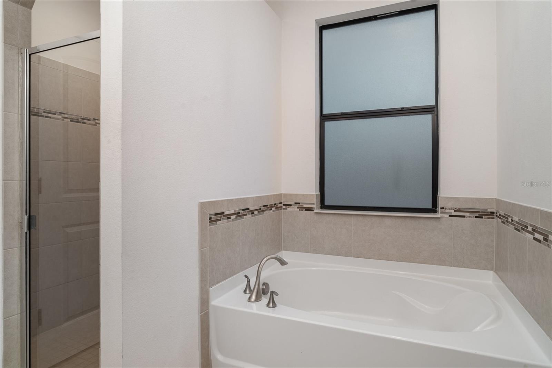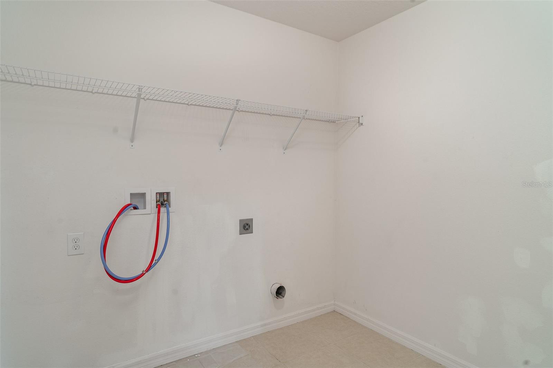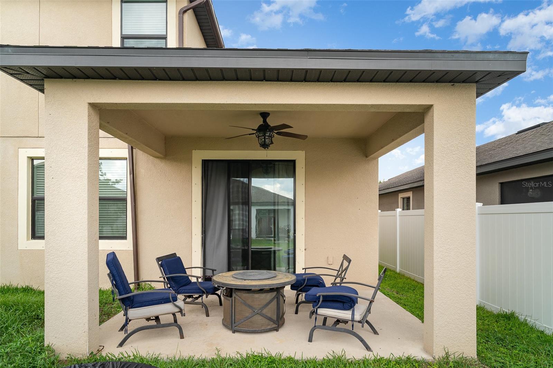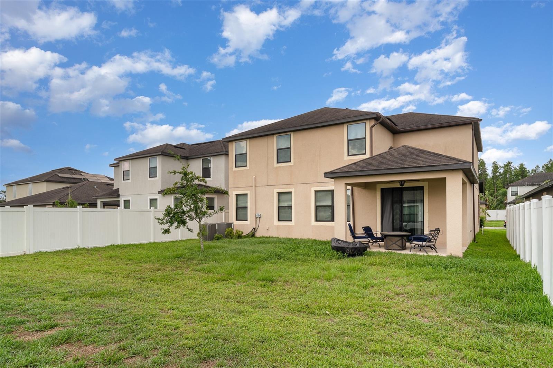11918 Winterset Cove Drive, RIVERVIEW, FL 33579
Property Photos

Would you like to sell your home before you purchase this one?
Priced at Only: $385,000
For more Information Call:
Address: 11918 Winterset Cove Drive, RIVERVIEW, FL 33579
Property Location and Similar Properties
- MLS#: TB8396301 ( Residential )
- Street Address: 11918 Winterset Cove Drive
- Viewed: 100
- Price: $385,000
- Price sqft: $106
- Waterfront: No
- Year Built: 2018
- Bldg sqft: 3625
- Bedrooms: 5
- Total Baths: 4
- Full Baths: 3
- 1/2 Baths: 1
- Garage / Parking Spaces: 2
- Days On Market: 142
- Additional Information
- Geolocation: 27.8155 / -82.2957
- County: HILLSBOROUGH
- City: RIVERVIEW
- Zipcode: 33579
- Subdivision: Ballentrae Sub Ph 2
- Elementary School: Warren Hope Dawson Elementary
- Middle School: Rodgers HB
- High School: Riverview HB
- Provided by: MARK SPAIN REAL ESTATE
- Contact: Amaury Leon
- 855-299-7653

- DMCA Notice
-
DescriptionOne or more photo(s) has been virtually staged. ASSUMABLE LOAN with a rate of 2.75%! Welcome to your dream home in the charming Ballantrae community of Riverview, FL. This beautiful maintained home boast an inviting atmosphere and exceptional feature that are sure to impress. Step inside to discover a spacious layout highlighted by high ceilings and an abundance of natural light. the kitchen features elegant granite countertops, modern appliances, ample cabinetry and pantry. Enjoy family meals in the adjacent dining area or take in the view of the beautifully landscaped yard. Relax in the expansive master bedroom, which is in first floor with two his and hers closets and master bath. The upstairs bonus room provides versatile space for a playroom, media room, or additional office. The meticulously landscaped exterior adds to the home's curb appeal, creating a perfect backdrop for outdoor gatherings or peaceful evenings. Fully fenced yard for privacy. This stunning home is a must see. Don't miss the opportunity to make it yours. Seller will remove solar panels and hire licensed roofer to reroof. The other option is to keep the panels and pay only $238 per month without having to do any credit checks. Monthly electric payment is under $20 per month. One or more photos are virtually staged.
Payment Calculator
- Principal & Interest -
- Property Tax $
- Home Insurance $
- HOA Fees $
- Monthly -
For a Fast & FREE Mortgage Pre-Approval Apply Now
Apply Now
 Apply Now
Apply NowFeatures
Building and Construction
- Covered Spaces: 0.00
- Exterior Features: Hurricane Shutters, Lighting, Private Mailbox, Sidewalk, Sliding Doors, Sprinkler Metered
- Flooring: Ceramic Tile, Wood
- Living Area: 2852.00
- Roof: Shingle
Property Information
- Property Condition: Completed
Land Information
- Lot Features: Landscaped, Sidewalk, Paved
School Information
- High School: Riverview-HB
- Middle School: Rodgers-HB
- School Elementary: Warren Hope Dawson Elementary
Garage and Parking
- Garage Spaces: 2.00
- Open Parking Spaces: 0.00
- Parking Features: Driveway, Garage Door Opener, On Street
Eco-Communities
- Water Source: Public
Utilities
- Carport Spaces: 0.00
- Cooling: Central Air
- Heating: Electric
- Pets Allowed: Cats OK, Dogs OK
- Sewer: Public Sewer
- Utilities: Cable Connected, Electricity Connected, Phone Available, Public, Sewer Connected, Sprinkler Meter, Underground Utilities, Water Connected
Amenities
- Association Amenities: Clubhouse, Playground, Pool
Finance and Tax Information
- Home Owners Association Fee: 150.00
- Insurance Expense: 0.00
- Net Operating Income: 0.00
- Other Expense: 0.00
- Tax Year: 2024
Other Features
- Appliances: Dishwasher, Disposal, Electric Water Heater, Microwave, Range, Refrigerator
- Association Name: Wise Property Management
- Association Phone: 813-968-5665
- Country: US
- Furnished: Unfurnished
- Interior Features: Built-in Features, Ceiling Fans(s), Dry Bar, Eat-in Kitchen, High Ceilings, Kitchen/Family Room Combo, Living Room/Dining Room Combo, Open Floorplan, Primary Bedroom Main Floor, Solid Wood Cabinets, Split Bedroom, Thermostat, Tray Ceiling(s), Walk-In Closet(s), Window Treatments
- Legal Description: BALLENTRAE SUBDIVISION PHASE 2 LOT 52 BLOCK 7
- Levels: Two
- Area Major: 33579 - Riverview
- Occupant Type: Vacant
- Parcel Number: U-03-31-20-A2T-000007-00052.0
- Views: 100
- Zoning Code: PD
Nearby Subdivisions
2un Summerfield Village 1 Trac
B07 Waterleaf Phase 5b
Ballentrae Sub Ph 1
Ballentrae Sub Ph 2
Bell Creek Preserve Ph 2
Belmond Reserve Ph 1
Belmond Reserve Ph 2
Belmond Reserve Phase 1
Carlton Lakes Ph 1a 1b1 An
Carlton Lakes Ph 1d1
Carlton Lakes Ph 1d2
Carlton Lakes Ph 1e1
Carlton Lakes West 2
Carlton Lakes West Ph 1
Carlton Lakes West Ph 1 &
Carlton Lakes West Ph 2b
Cedarbrook
Clubhouse Estates At Summerfie
Creekside Sub
Creekside Sub Ph 1
Creekside Sub Ph 2
Hawkstone
Lucaya Lake Club
Lucaya Lake Club Ph 1a
Lucaya Lake Club Ph 1b
Lucaya Lake Club Ph 1c
Lucaya Lake Club Ph 2c
Lucaya Lake Club Ph 4d
Meadowbrooke At Summerfield Un
Not On List
Oaks At Shady Creek Ph 1
Oaks At Shady Creek Ph 2
Okerlund Ranch Sub
Okerlund Ranch Subdivision Pha
Panther Trace
Panther Trace Ph 1a
Panther Trace Ph 1b/1c
Panther Trace Ph 1b1c
Panther Trace Ph 2 Townhome
Panther Trace Ph 2a-2 Unit
Panther Trace Ph 2a1
Panther Trace Ph 2a2
Panther Trace Ph 2b1
Panther Trace Ph 2b2
Panther Trace Ph 2b3
Panther Trace Phase 1a
Preserve At Pradera Phase 4
Reserve At Paradera Ph 3
Reserve At Pradera Ph 1a
Reserve At Pradera Ph 1b
Reservepradera Ph 4
Reservepraderaph 2
Ridgewood
Shady Creek Preserve Ph 1
South Cove Ph 23
South Cove Sub Ph 4
South Fork
South Fork S Tr T
South Fork Tr L Ph 1
South Fork Tr L Ph 2
South Fork Tr N
South Fork Tr O Ph 1
South Fork Tr O Ph 2
South Fork Tr P Ph 1a
South Fork Tr P Ph 2 3b
South Fork Tr P Ph 3a
South Fork Tr Q Ph 1
South Fork Tr Q Ph 2
South Fork Tr R Ph 1
South Fork Tr R Ph 2a 2b
South Fork Tr R Ph 2a & 2b
South Fork Tr U
South Fork Tr V Ph 1
South Fork Tr V Ph 2
South Fork Unit 10
South Fork Unit 3
South Pointe Phase 3a 3b
Southfork
Summer Spgs
Summerfield Crossings Village
Summerfield Village 1 Tr 11
Summerfield Village 1 Tr 21 Un
Summerfield Village 1 Tr 26
Summerfield Village 1 Tr 30
Summerfield Village 1 Tr 7
Summerfield Village 1 Tract 30
Summerfield Village I Tr 26
Summerfield Village I Tr 27
Summerfield Village Ii Tr 3
Summerfield Villg 1 Trct 18
Talavera Sub
Triple Creek
Triple Creek Area
Triple Creek Ph 1 Village A
Triple Creek Ph 1 Village B
Triple Creek Ph 1 Village C
Triple Creek Ph 1 Village D
Triple Creek Ph 1 Villg A
Triple Creek Ph 2 Village E2
Triple Creek Ph 2 Village F
Triple Creek Ph 2 Village G
Triple Creek Ph 3 Village K
Triple Creek Ph 3 Villg L
Triple Creek Phase 3 Village K
Triple Creek Phase 4 Village G
Triple Creek Phase 4 Village J
Triple Creek Village M-1
Triple Creek Village M1
Triple Creek Village M2
Triple Creek Village M2 Lot 28
Triple Creek Village M2 Lot 29
Triple Creek Village M2 Lot 34
Triple Creek Village N P
Triple Creek Village Q
Triple Crk Ph 2
Triple Crk Ph 2 Village E3
Triple Crk Ph 2 Village G1
Triple Crk Ph 4 Village 1
Triple Crk Ph 4 Village G2
Triple Crk Ph 4 Village I
Triple Crk Ph 6 Village H
Triple Crk Village M-1
Triple Crk Village M1
Triple Crk Village M2
Triple Crk Village N P
Triple Crk Village N & P
Triple Crk Vlg Q
Tropical Acres South
Unplatted
Villas On The Green A Condomin
Waterleaf
Waterleaf Ph 1a
Waterleaf Ph 1b
Waterleaf Ph 1c
Waterleaf Ph 2a 2b
Waterleaf Ph 2c
Waterleaf Ph 3a
Waterleaf Ph 4a1
Waterleaf Ph 4a2 4a3
Waterleaf Ph 4b
Waterleaf Ph 4c
Waterleaf Ph 5a
Waterleaf Ph 6a
Waterleaf Ph 6b
Worthington

- Broker IDX Sites Inc.
- 750.420.3943
- Toll Free: 005578193
- support@brokeridxsites.com



