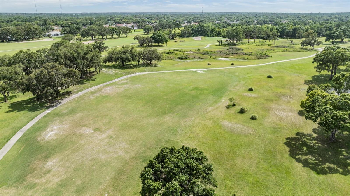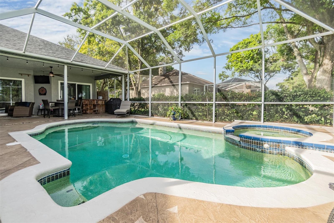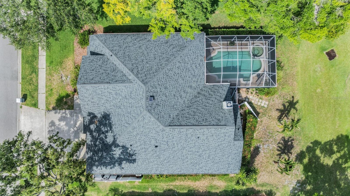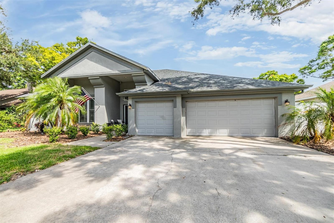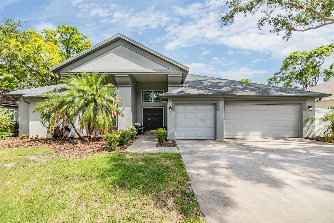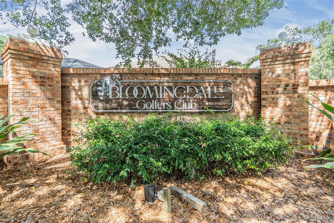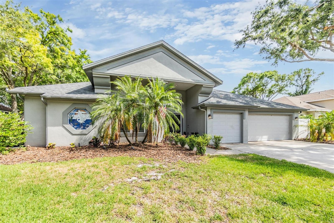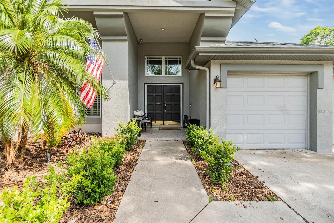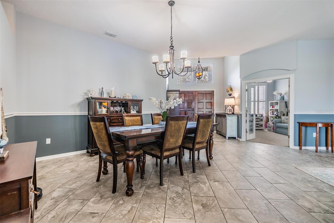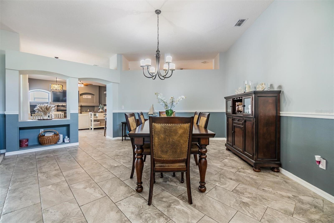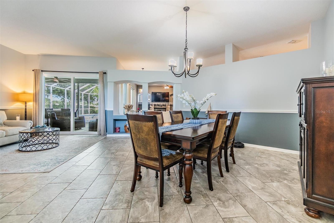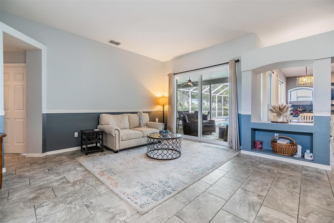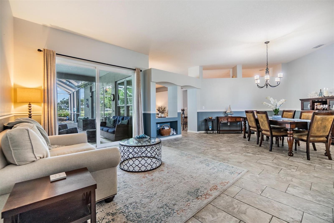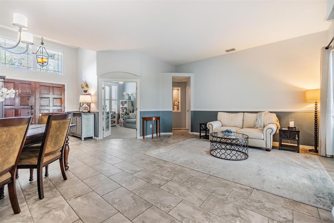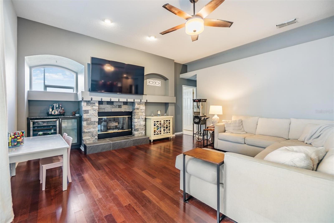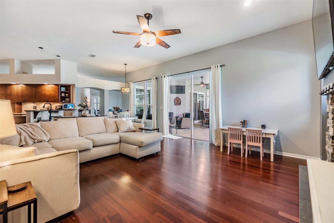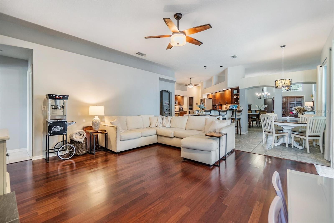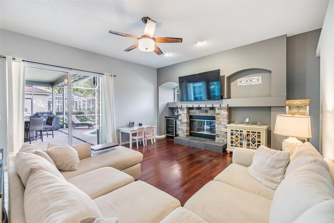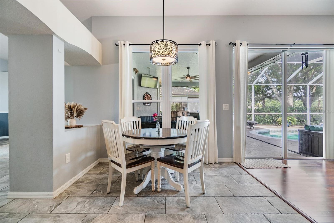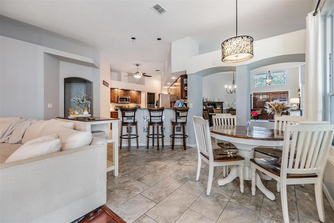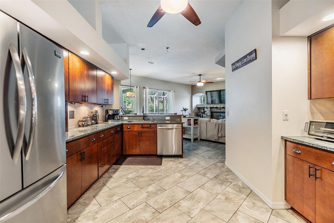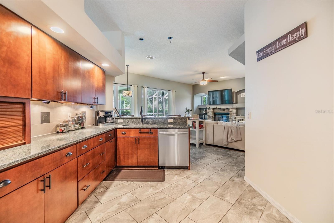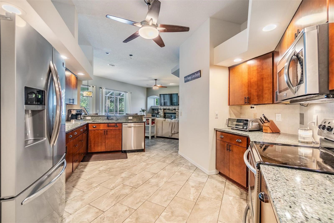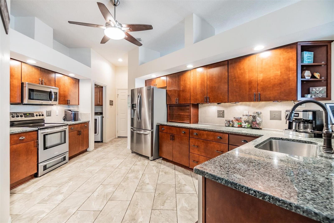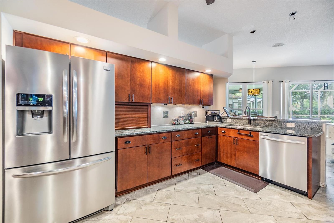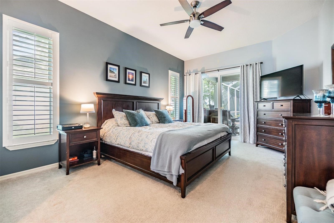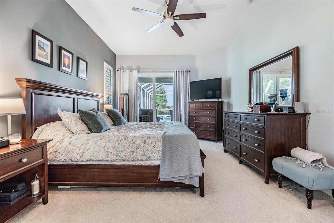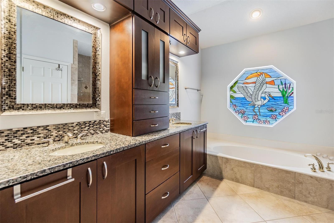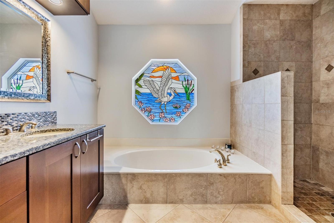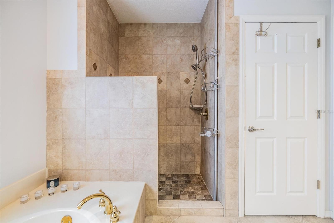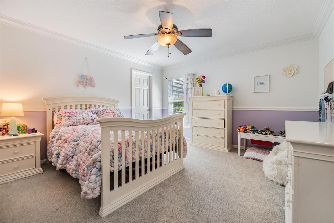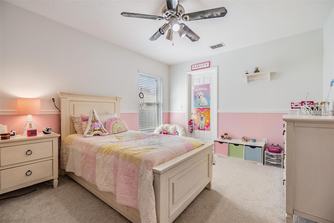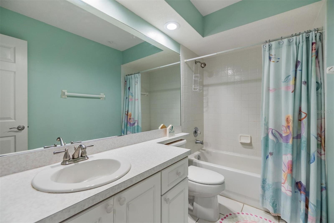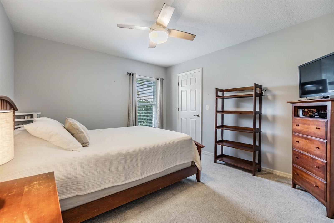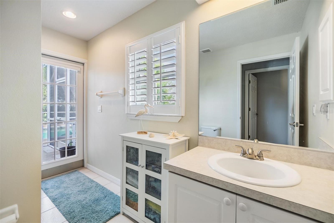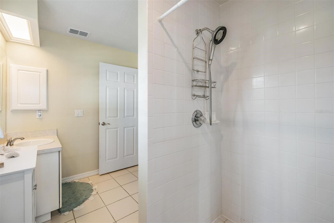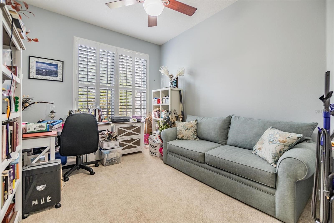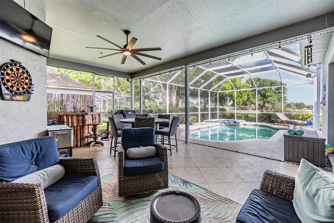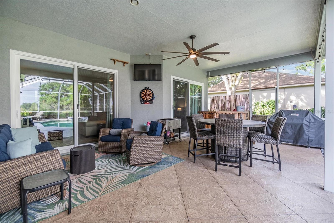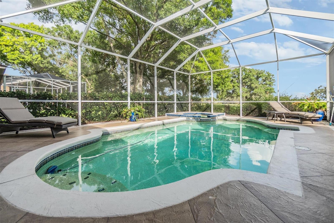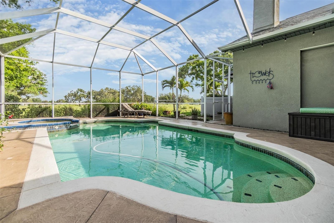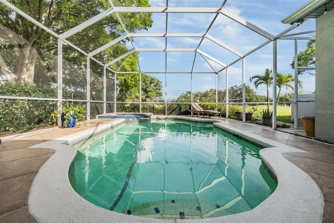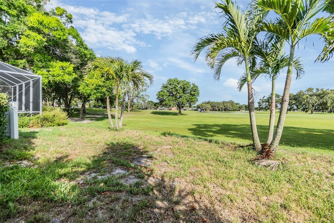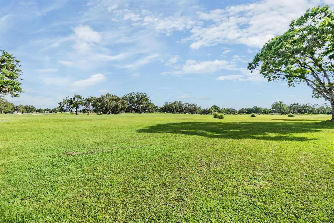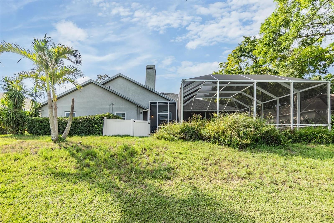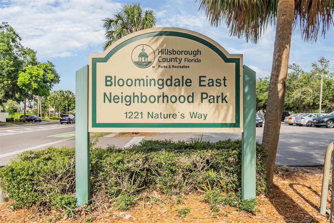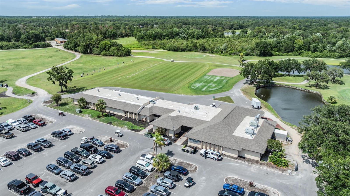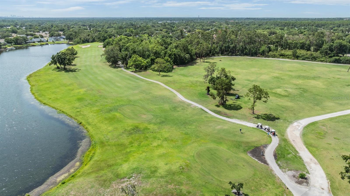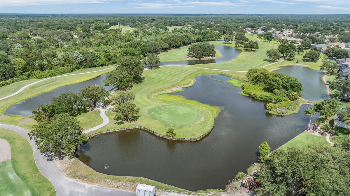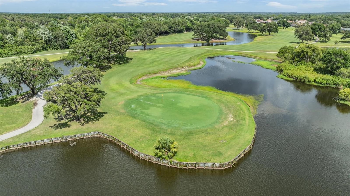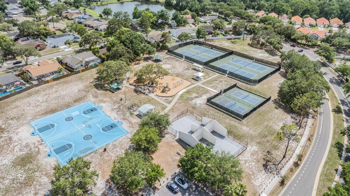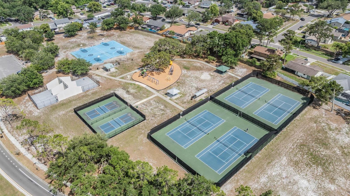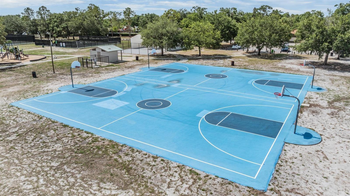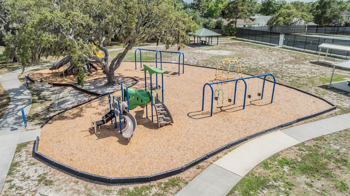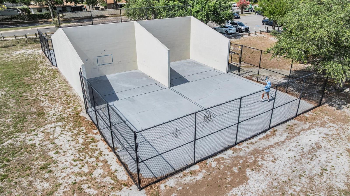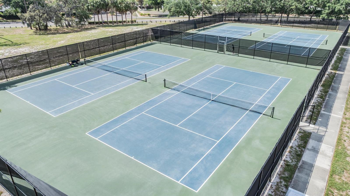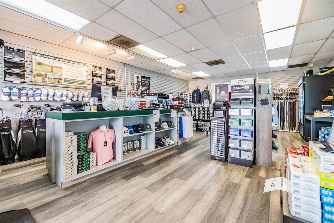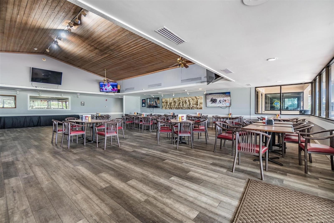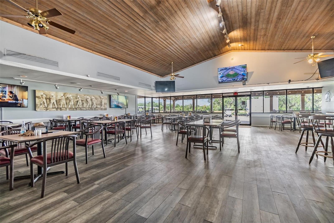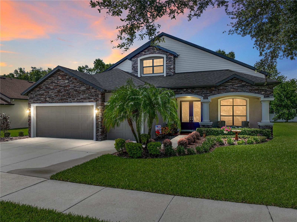2216 Eagle Bluff Drive, VALRICO, FL 33596
Property Photos
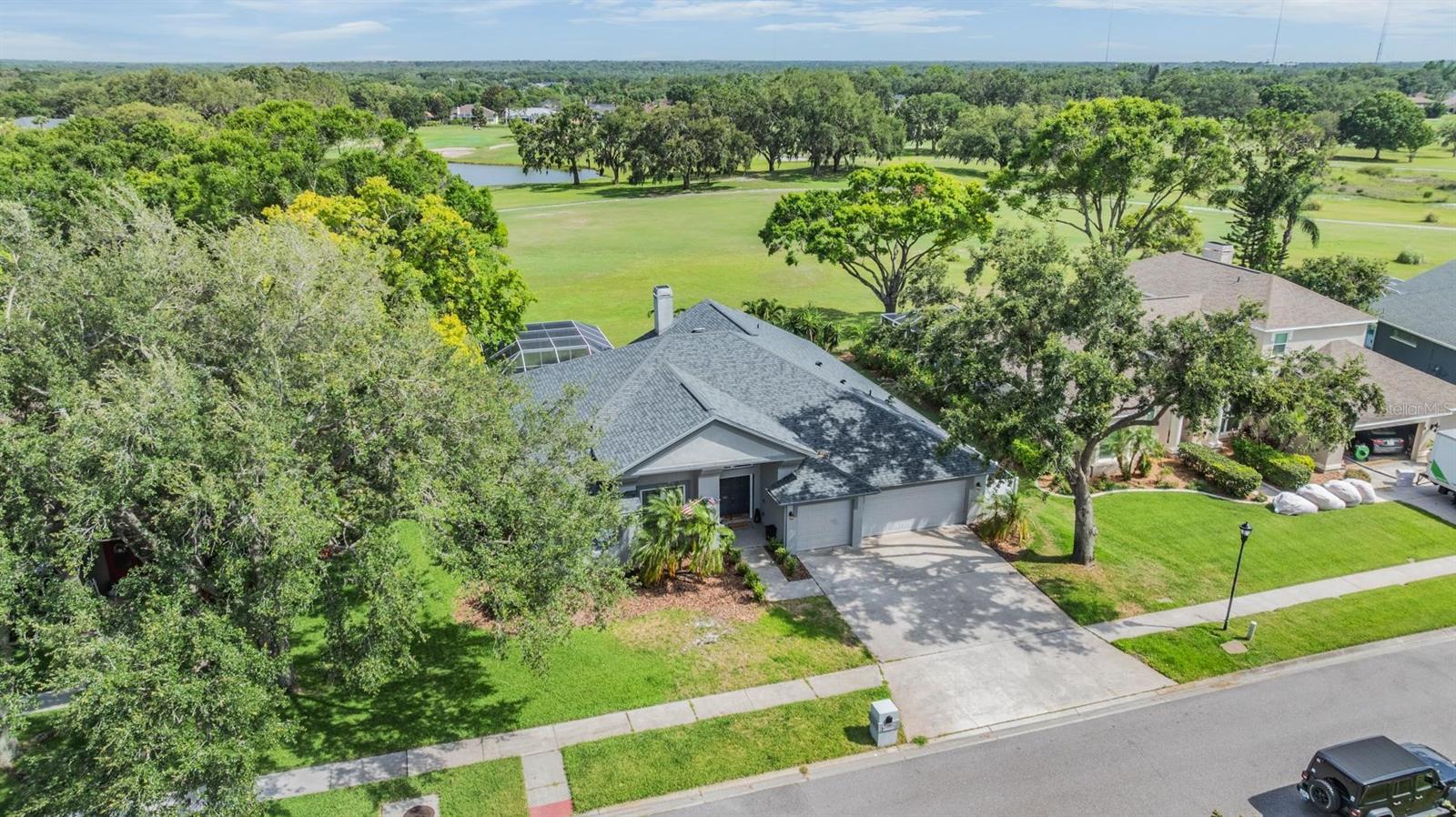
Would you like to sell your home before you purchase this one?
Priced at Only: $549,999
For more Information Call:
Address: 2216 Eagle Bluff Drive, VALRICO, FL 33596
Property Location and Similar Properties
Reduced
- MLS#: TB8390854 ( Residential )
- Street Address: 2216 Eagle Bluff Drive
- Viewed: 117
- Price: $549,999
- Price sqft: $149
- Waterfront: No
- Year Built: 1995
- Bldg sqft: 3685
- Bedrooms: 4
- Total Baths: 3
- Full Baths: 3
- Garage / Parking Spaces: 3
- Days On Market: 157
- Additional Information
- Geolocation: 27.8788 / -82.2506
- County: HILLSBOROUGH
- City: VALRICO
- Zipcode: 33596
- Subdivision: Bloomingdale Sec U V Ph
- Elementary School: Alafia HB
- Middle School: Burns HB
- High School: Bloomingdale HB
- Provided by: GREEN STAR REALTY, INC.
- Contact: Levi Stubbs
- 813-598-6841

- DMCA Notice
-
DescriptionGorgeous golf course view!! Imagine relaxing by your sparkling blue pool with no backyard neighbors and a beautiful view! This is the true Florida lifestyle youve been looking for. This beautifully maintained home features 4 bedrooms, 3 bathrooms, a dedicated office, and 3 car garage. A new roof was installed in April 2025, offering peace of mind for years to come. The front of the house boasts a grand double door entry and a ring doorbell system for security. Step inside to a bright and open layout with volume ceilings, abundant natural light, and a spacious floor plan designed for both entertaining and everyday living. At the front of the home, youre greeted by the formal living and dining rooms, alongside a private home office enclosed by double French doors. The heart of the home is the gourmet kitchen, featuring granite countertops, beautiful cherry wood cabinetry, stainless steel appliances, a breakfast bar, and a cozy eating nook. The kitchen overlooks an inviting family room complete with a fireplace, wine fridge, and direct access to the pool through one of three oversized sliding doors that seamlessly connect indoor and outdoor living. The three way split floor plan ensures privacy for all bedrooms. The primary suite offers a peaceful retreat with private slider access to the pool, a walk in closet, and a luxurious ensuite bath with granite dual vanities, a garden tub, tiled walk in shower, and private water closet. Bedrooms 2 and 3 share a full bath, while bedroom 4 makes the ideal guest suite with an adjacent pool bath for added convenience. Step outside to your own tropical oasis! Enjoy the screen enclosed lanai, sparkling swimming pool and spa, and serene views of the golf course, perfect for relaxing or entertaining year round. Dont miss this opportunity to own a piece of paradise in a charming golf course community close to top rated schools, shopping, dining, and commuter routes. This home truly has it all!
Payment Calculator
- Principal & Interest -
- Property Tax $
- Home Insurance $
- HOA Fees $
- Monthly -
For a Fast & FREE Mortgage Pre-Approval Apply Now
Apply Now
 Apply Now
Apply NowFeatures
Building and Construction
- Covered Spaces: 0.00
- Exterior Features: Rain Gutters, Sidewalk, Sliding Doors
- Flooring: Carpet, Hardwood, Tile
- Living Area: 2676.00
- Roof: Shingle
Land Information
- Lot Features: Near Golf Course, Sidewalk
School Information
- High School: Bloomingdale-HB
- Middle School: Burns-HB
- School Elementary: Alafia-HB
Garage and Parking
- Garage Spaces: 3.00
- Open Parking Spaces: 0.00
- Parking Features: Driveway, Garage Door Opener
Eco-Communities
- Pool Features: Heated, In Ground, Screen Enclosure
- Water Source: Public
Utilities
- Carport Spaces: 0.00
- Cooling: Central Air
- Heating: Electric, Heat Pump
- Pets Allowed: Yes
- Sewer: Public Sewer
- Utilities: BB/HS Internet Available, Cable Available, Electricity Connected, Phone Available, Sewer Connected, Water Connected
Amenities
- Association Amenities: Golf Course, Park, Playground, Recreation Facilities, Tennis Court(s)
Finance and Tax Information
- Home Owners Association Fee Includes: Management, Recreational Facilities
- Home Owners Association Fee: 275.00
- Insurance Expense: 0.00
- Net Operating Income: 0.00
- Other Expense: 0.00
- Tax Year: 2024
Other Features
- Appliances: Dishwasher, Disposal, Dryer, Microwave, Range, Refrigerator, Washer, Wine Refrigerator
- Association Name: EnProVera Property
- Association Phone: 813-602-2355
- Country: US
- Interior Features: Ceiling Fans(s), Eat-in Kitchen, High Ceilings, Living Room/Dining Room Combo, Open Floorplan, Primary Bedroom Main Floor, Split Bedroom, Stone Counters, Walk-In Closet(s)
- Legal Description: BLOOMINGDALE SECTION U V PHASE 4 LOT 36 BLOCK 5
- Levels: One
- Area Major: 33596 - Valrico
- Occupant Type: Owner
- Parcel Number: U-18-30-21-36I-000005-00036.0
- Possession: Close Of Escrow
- View: Golf Course, Pool
- Views: 117
- Zoning Code: PD
Similar Properties
Nearby Subdivisions
Arbor Reserve Estates
Bloomingdale
Bloomingdale Oaks
Bloomingdale Sec A
Bloomingdale Sec Aa Gg Uni
Bloomingdale Sec B
Bloomingdale Sec B Unit 02
Bloomingdale Sec Bb Ph
Bloomingdale Sec Bl 28
Bloomingdale Sec Dd Ph
Bloomingdale Sec Dd Ph 3 A
Bloomingdale Sec Ee Ph
Bloomingdale Sec F-f
Bloomingdale Sec Ff
Bloomingdale Sec J
Bloomingdale Sec J J
Bloomingdale Sec L
Bloomingdale Sec L Unit
Bloomingdale Sec M
Bloomingdale Sec O
Bloomingdale Sec P Q
Bloomingdale Sec R
Bloomingdale Sec U V Ph
Bloomingdale Sec W
Buckhorn First Add
Buckhorn Golf Club Estates Pha
Buckhorn Golf Estates Ph I
Buckhorn Groves Ph 1
Buckhorn Groves Ph 2
Buckhorn Preserve
Buckhorn Preserve Ph 2
Buckhorn Preserve Ph 4
Buckhorn Run
Buckhorn Seventh Add
Buckhorn Sixth Add
Chelsea Woods
Chickasaw Meadows
Country Gate
Crestwood Estates
Drakes Place
Durant Oaks
Emerald Creek
Fairway Ridge Add
Legacy Ridge
Lithia Ridge Ph I
Mason Oaks
Meadow Ridge Estates
Meadow Ridge Estates Un 2
Oakdale Riverview Estates
Oakdale Riverview Estates Un 3
Oakwood Ravine
Ranch Road Groves
River Hills Fairway One
River Hills Country Club Parce
River Hills Country Club Ph
River Hills Country Club Ph 03
River Ridge Reserve
Shetland Ridge
Starling Ridge
Sugarloaf Ridge
The Estates
The Estates At Bloomingdale
Timber Knoll Sub
Twin Lakes
Twin Lakes Parcels D1 D3 E
Twin Lakes Prcls A1 B1 C
Twin Lakes Prcls A1 B1 & C
Unplatted
Van Sant Sub
Vivir

- Broker IDX Sites Inc.
- 750.420.3943
- Toll Free: 005578193
- support@brokeridxsites.com



