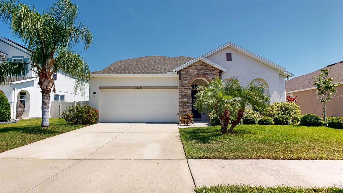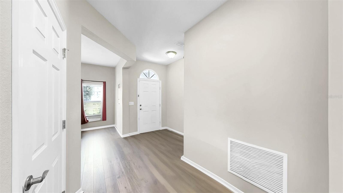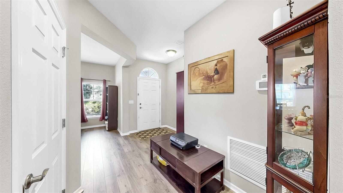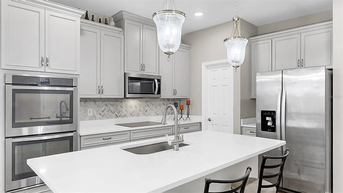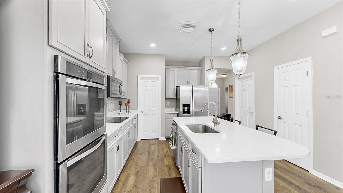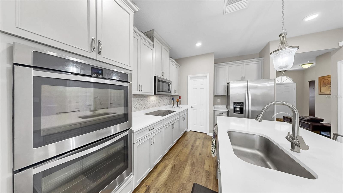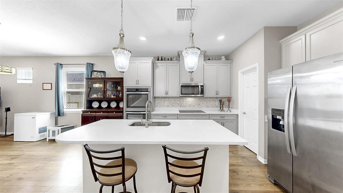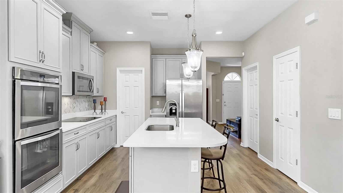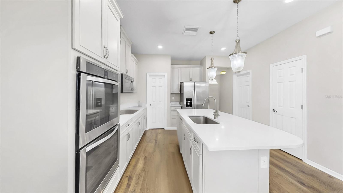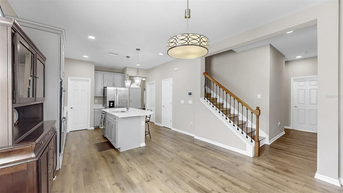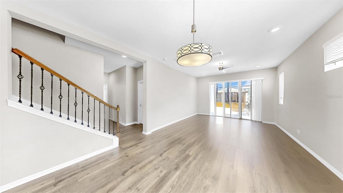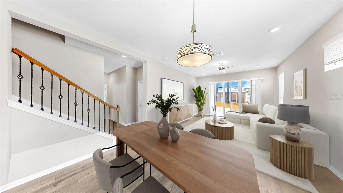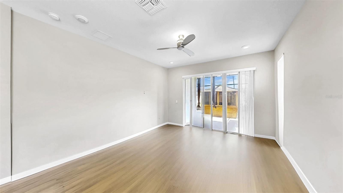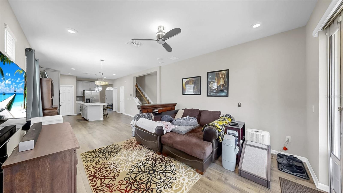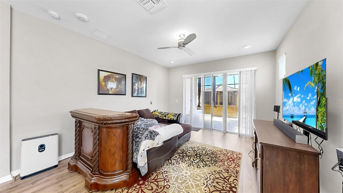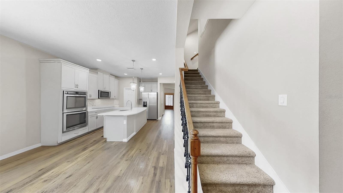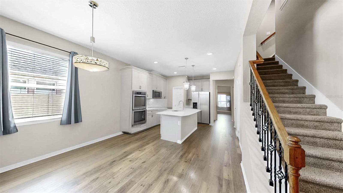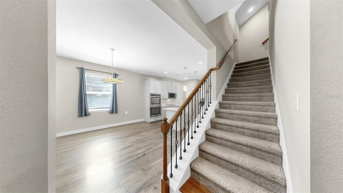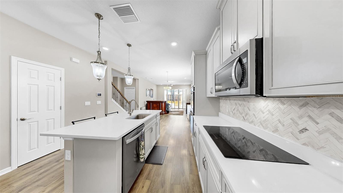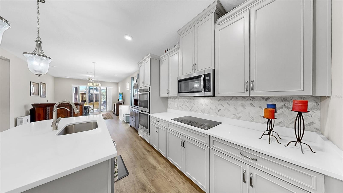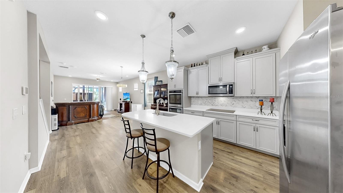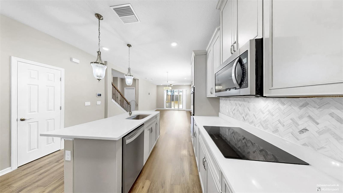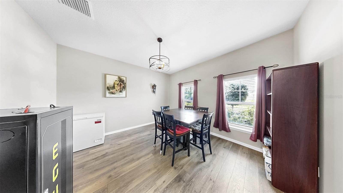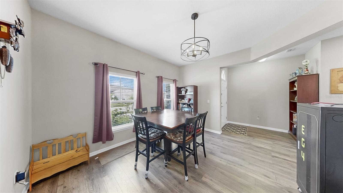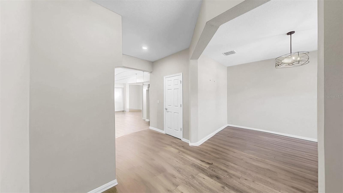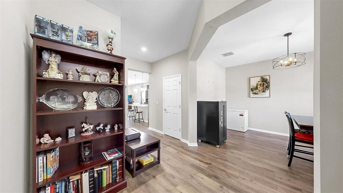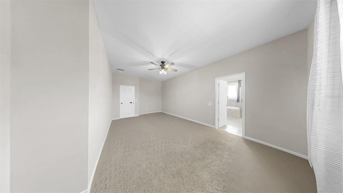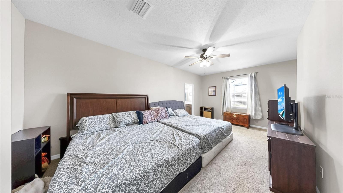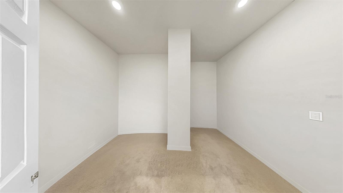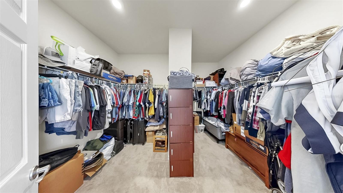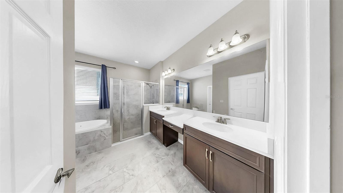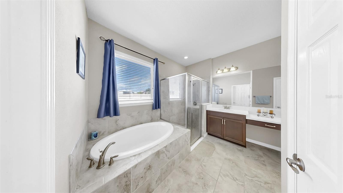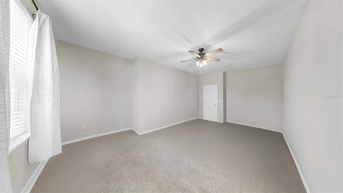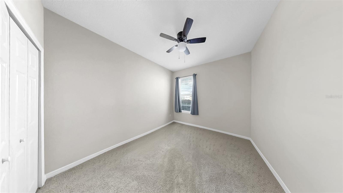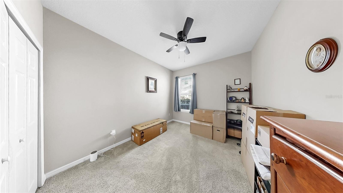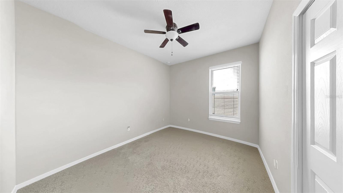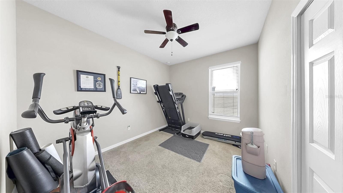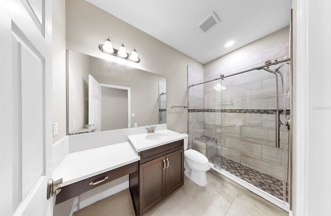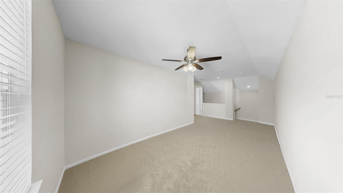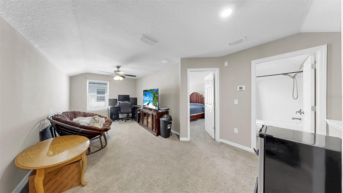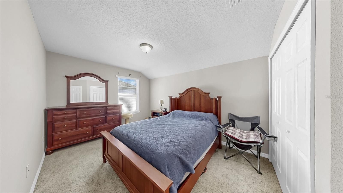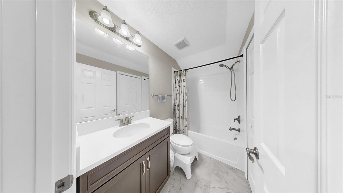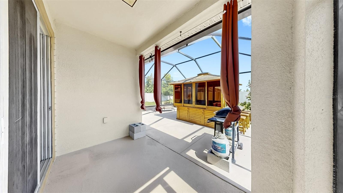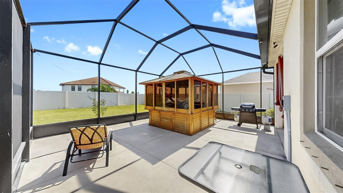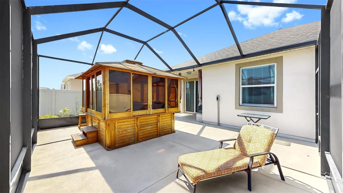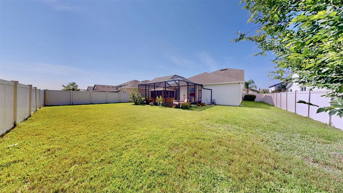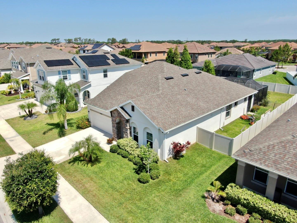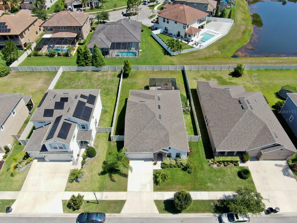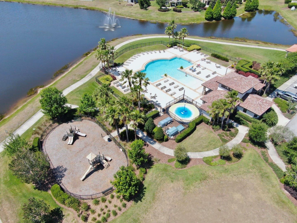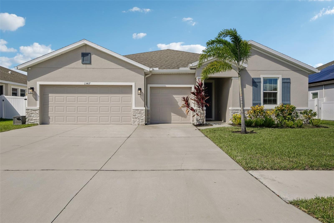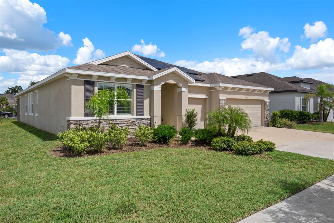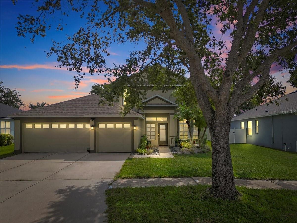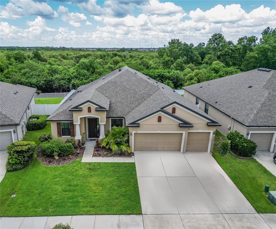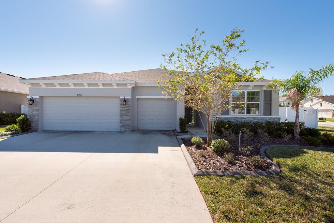11623 Tetrafin Drive, RIVERVIEW, FL 33579
Property Photos
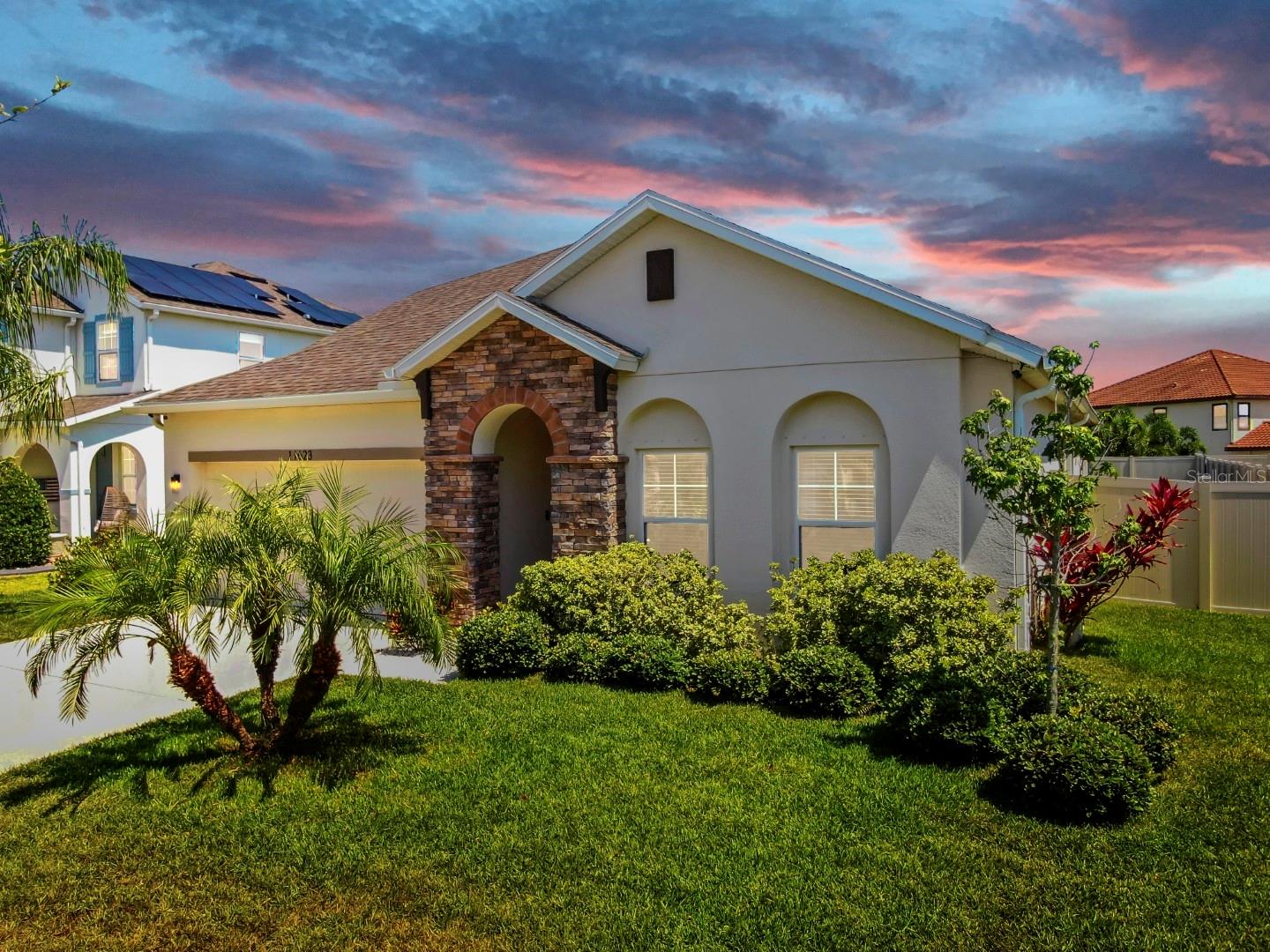
Would you like to sell your home before you purchase this one?
Priced at Only: $420,000
For more Information Call:
Address: 11623 Tetrafin Drive, RIVERVIEW, FL 33579
Property Location and Similar Properties
- MLS#: TB8390433 ( Residential )
- Street Address: 11623 Tetrafin Drive
- Viewed: 79
- Price: $420,000
- Price sqft: $135
- Waterfront: No
- Year Built: 2018
- Bldg sqft: 3103
- Bedrooms: 4
- Total Baths: 3
- Full Baths: 3
- Garage / Parking Spaces: 2
- Days On Market: 165
- Additional Information
- Geolocation: 27.7956 / -82.2902
- County: HILLSBOROUGH
- City: RIVERVIEW
- Zipcode: 33579
- Subdivision: Reserve At Pradera Ph 1b
- Elementary School: Warren Hope Dawson Elementary
- Middle School: Eisenhower HB
- High School: Sumner High School
- Provided by: CENTURY 21 BEGGINS ENTERPRISES
- Contact: Lisa Wilkinson
- 813-645-8481

- DMCA Notice
-
DescriptionOne or more photo(s) has been virtually staged. Welcome to 11623 Tetrafin Drive, a stunning 4 bedroom, 3 bathroom home nestled in the desirable Reserve at Pradera community in Riverview, FL. Priced at $420,000, this 2,546 sq ft 2018 built residence invites you in with luxury wood look laminate flooring that flows effortlessly through the main living areas, setting the stage for an elegant yet comfortable lifestyle. Imagine entering the formal dining room, where a dazzling chandelier casts a warm glow, perfect for memorable gatherings. As you move further, the open concept great room and chef's kitchen unfurl before you, designed for both entertainment and everyday ease. The kitchen is a culinary dream, featuring pristine stainless steel appliances, quartz countertops, 42" Tahoe Harbor cabinets, and a spacious walk in pantry all crowned by stylish pendant lighting. Retreat to the main floor primary suite, your private haven, complete with an oversized walk in closet and a spa like en suite boasting dual sinks, a garden tub, and a separate shower. Two more bedrooms and a newly updated full bath complete the main level, offering ample space for family or guests. Upstairs, discover a versatile loft that beckons creativity a media room, playroom, or lounge and an additional bedroom and bath, ideal for guests or multigenerational living. Step outside to a backyard oasis featuring a screened lanai and luxurious hot tub, with a built in doggie door making it perfect for pet lovers. The oversized garage comes equipped with a 50 AMP generator receptacle, shelving, and a dual fuel generator, ensuring you're prepared for anything. This home is equipped with modern upgrades, including a Culligan water system, Guardian Alarm System, and a well maintained HVAC system. Enjoy community amenities like a resort style pool, dog park, and trails while benefiting from proximity to top shopping, dining, and Tampa attractions. Schedule your private tour today and imagine the vibrant lifestyle awaiting you here.
Payment Calculator
- Principal & Interest -
- Property Tax $
- Home Insurance $
- HOA Fees $
- Monthly -
For a Fast & FREE Mortgage Pre-Approval Apply Now
Apply Now
 Apply Now
Apply NowFeatures
Building and Construction
- Builder Model: St. Augustine III
- Builder Name: Beazer
- Covered Spaces: 0.00
- Exterior Features: Hurricane Shutters, Sidewalk, Sliding Doors
- Fencing: Vinyl
- Flooring: Carpet, Ceramic Tile, Laminate
- Living Area: 2546.00
- Other Structures: Gazebo
- Roof: Shingle
Property Information
- Property Condition: Completed
Land Information
- Lot Features: In County, Landscaped, Level, Near Public Transit, Oversized Lot, Sidewalk, Paved
School Information
- High School: Sumner High School
- Middle School: Eisenhower-HB
- School Elementary: Warren Hope Dawson Elementary
Garage and Parking
- Garage Spaces: 2.00
- Open Parking Spaces: 0.00
- Parking Features: Driveway, Garage Door Opener, Ground Level, On Street
Eco-Communities
- Pool Features: In Ground, Lighting
- Water Source: Public
Utilities
- Carport Spaces: 0.00
- Cooling: Central Air
- Heating: Central, Electric, Heat Pump
- Pets Allowed: Yes
- Sewer: Public Sewer
- Utilities: BB/HS Internet Available, Cable Available, Cable Connected, Electricity Connected, Fiber Optics, Phone Available, Public, Sewer Connected, Water Connected
Amenities
- Association Amenities: Park, Playground, Pool, Recreation Facilities, Trail(s)
Finance and Tax Information
- Home Owners Association Fee Includes: Common Area Taxes, Pool, Recreational Facilities
- Home Owners Association Fee: 185.00
- Insurance Expense: 0.00
- Net Operating Income: 0.00
- Other Expense: 0.00
- Tax Year: 2024
Other Features
- Accessibility Features: Accessible Approach with Ramp, Accessible Bedroom, Accessible Common Area, Accessible Hallway(s), Accessible Central Living Area, Central Living Area
- Appliances: Built-In Oven, Cooktop, Dishwasher, Disposal, Dryer, Electric Water Heater, Exhaust Fan, Kitchen Reverse Osmosis System, Microwave, Refrigerator, Washer, Water Filtration System, Water Softener
- Association Name: Rachel Welborn
- Association Phone: 813-533-2950
- Country: US
- Furnished: Unfurnished
- Interior Features: Accessibility Features, Ceiling Fans(s), Crown Molding, Eat-in Kitchen, High Ceilings, Kitchen/Family Room Combo, Open Floorplan, Primary Bedroom Main Floor, Solid Surface Counters, Split Bedroom, Stone Counters, Thermostat, Walk-In Closet(s)
- Legal Description: RESERVE AT PRADERA PHASE 1B LOT 31 BLOCK 8
- Levels: Two
- Area Major: 33579 - Riverview
- Occupant Type: Owner
- Parcel Number: U-10-31-20-A1S-000008-00031.0
- Style: Contemporary
- Views: 79
- Zoning Code: PD
Similar Properties
Nearby Subdivisions
2un Summerfield Village 1 Trac
B07 Waterleaf Phase 5b
Ballentrae Sub Ph 1
Ballentrae Sub Ph 2
Bell Creek Preserve Ph 2
Belmond Reserve Ph 1
Belmond Reserve Ph 2
Belmond Reserve Phase 1
Carlton Lakes Ph 1a 1b1 An
Carlton Lakes Ph 1d1
Carlton Lakes Ph 1d2
Carlton Lakes Ph 1e1
Carlton Lakes West 2
Carlton Lakes West Ph 1
Carlton Lakes West Ph 2b
Cedarbrook
Clubhouse Estates At Summerfie
Creekside Sub
Creekside Sub Ph 1
Creekside Sub Ph 2
Hawkstone
Lucaya Lake Club
Lucaya Lake Club Ph 1a
Lucaya Lake Club Ph 1b
Lucaya Lake Club Ph 1c
Lucaya Lake Club Ph 2c
Lucaya Lake Club Ph 3
Lucaya Lake Club Ph 4a
Lucaya Lake Club Ph 4d
Meadowbrooke At Summerfield Un
Not On List
Oaks At Shady Creek Ph 1
Oaks At Shady Creek Ph 2
Okerlund Ranch Sub
Okerlund Ranch Subdivision Pha
Panther Trace Ph 1a
Panther Trace Ph 1b1c
Panther Trace Ph 2 Townhome
Panther Trace Ph 2a1
Panther Trace Ph 2a2
Panther Trace Ph 2b1
Panther Trace Ph 2b2
Panther Trace Ph 2b3
Preserve At Pradera Phase 4
Reserve At Paradera Ph 3
Reserve At Pradera Ph 1a
Reserve At Pradera Ph 1b
Reservepradera Ph 4
Reservepraderaph 2
Ridgewood
Shady Creek Preserve Ph 1
South Cove Ph 23
South Cove Sub Ph 4
South Fork
South Fork S Tr T
South Fork S & Tr T
South Fork Tr L Ph 1
South Fork Tr L Ph 2
South Fork Tr N
South Fork Tr O Ph 2
South Fork Tr P Ph 1a
South Fork Tr P Ph 3a
South Fork Tr Q Ph 1
South Fork Tr R Ph 1
South Fork Tr R Ph 2a 2b
South Fork Tr U
South Fork Tr V Ph 1
South Fork Tr V Ph 2
South Pointe Phase 3a 3b
Southfork
Summer Spgs
Summerfield Crossings Village
Summerfield Village 1 Tr 11
Summerfield Village 1 Tr 21 Un
Summerfield Village 1 Tr 26
Summerfield Village 1 Tr 30
Summerfield Village 1 Tr 7
Summerfield Village 1 Tract 11
Summerfield Village 1 Tract 30
Summerfield Village I Tr 26
Summerfield Village I Tr 27
Summerfield Village Ii Tr 3
Summerfield Villg 1 Trct 18
Talavera Sub
Triple Creek
Triple Creek Area
Triple Creek Ph 1 Village A
Triple Creek Ph 1 Village B
Triple Creek Ph 1 Village C
Triple Creek Ph 1 Village D
Triple Creek Ph 1 Villg A
Triple Creek Ph 2 Village E2
Triple Creek Ph 2 Village F
Triple Creek Ph 2 Village G
Triple Creek Ph 3 Village K
Triple Creek Ph 3 Villg L
Triple Creek Phase 3 Village K
Triple Creek Phase 4 Village G
Triple Creek Phase 4 Village J
Triple Creek Village M1
Triple Creek Village M2
Triple Creek Village M2 Lot 28
Triple Creek Village M2 Lot 29
Triple Creek Village M2 Lot 34
Triple Creek Village N P
Triple Creek Village Q
Triple Crk Ph 2
Triple Crk Ph 2 Village E3
Triple Crk Ph 2 Village G1
Triple Crk Ph 4 Village 1
Triple Crk Ph 4 Village G2
Triple Crk Ph 4 Village I
Triple Crk Ph 6 Village H
Triple Crk Village M1
Triple Crk Village M2
Triple Crk Village N P
Triple Crk Vlg Q
Tropical Acres South
Unplatted
Villas On The Green A Condomin
Waterleaf
Waterleaf Ph 1a
Waterleaf Ph 1b
Waterleaf Ph 1c
Waterleaf Ph 2a 2b
Waterleaf Ph 2c
Waterleaf Ph 3a
Waterleaf Ph 4a1
Waterleaf Ph 4a2 4a3
Waterleaf Ph 4b
Waterleaf Ph 4c
Waterleaf Ph 5a
Waterleaf Ph 6a
Waterleaf Ph 6b
Worthington

- Broker IDX Sites Inc.
- 750.420.3943
- Toll Free: 005578193
- support@brokeridxsites.com



