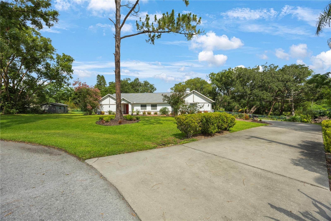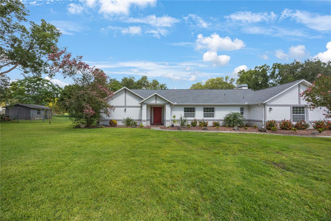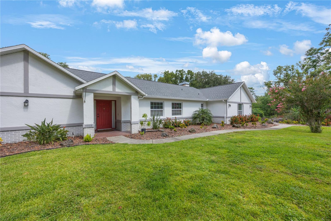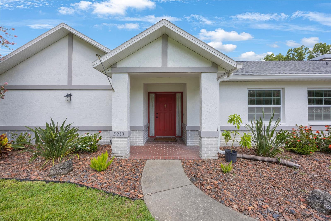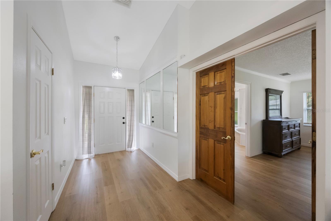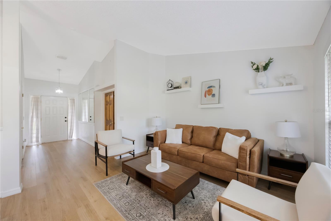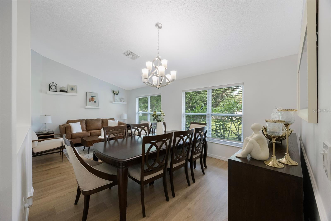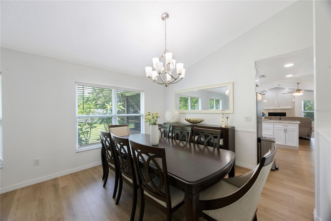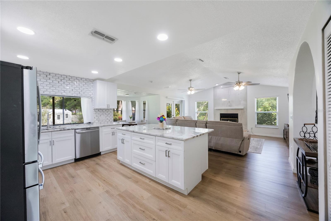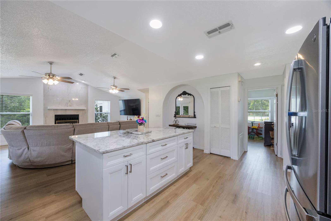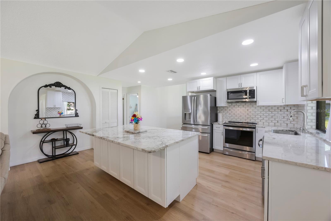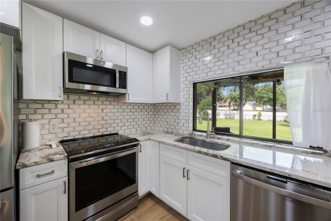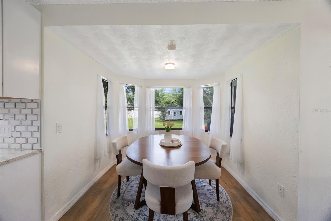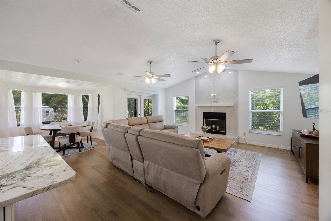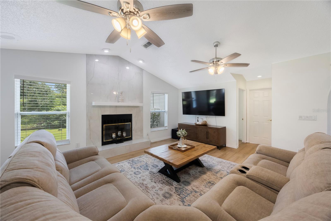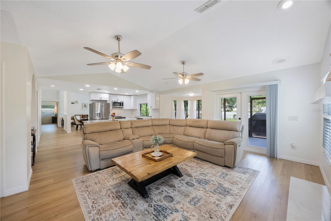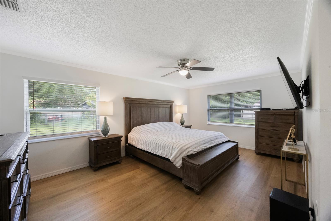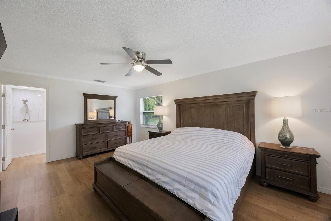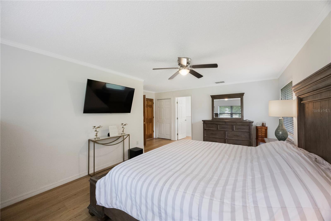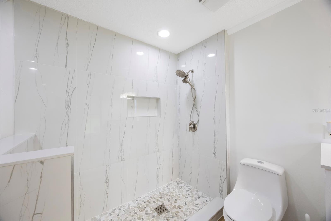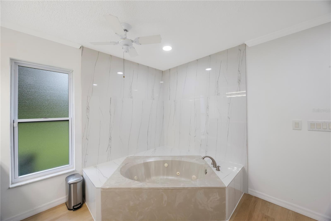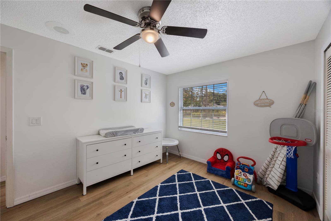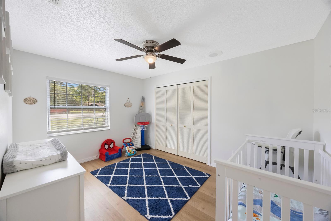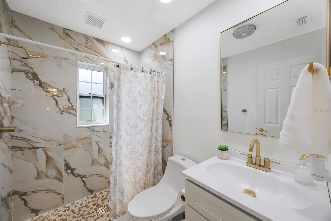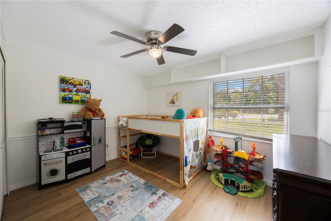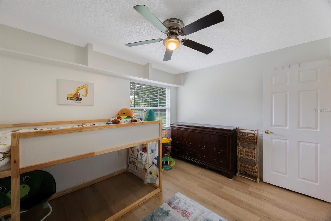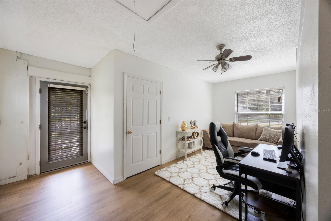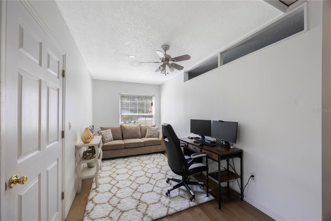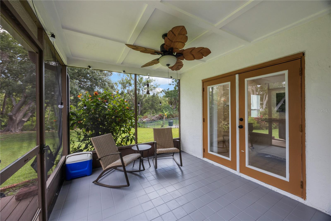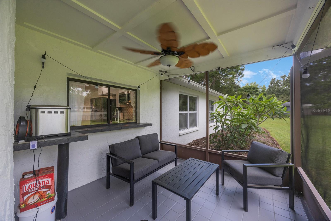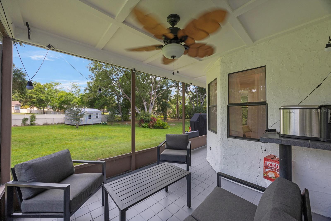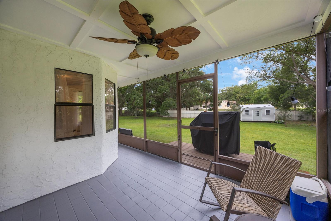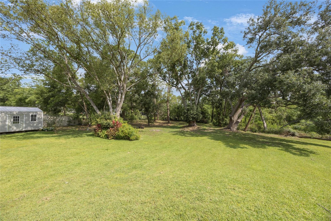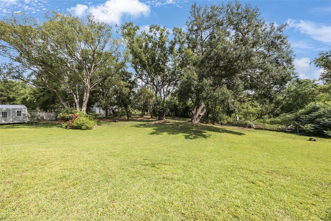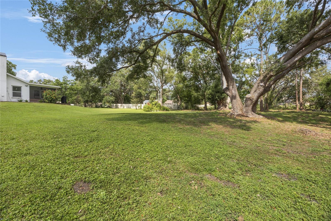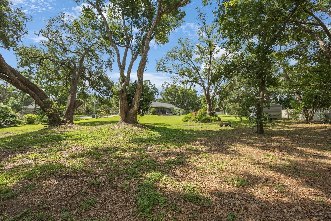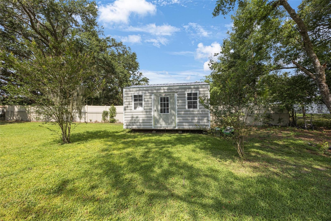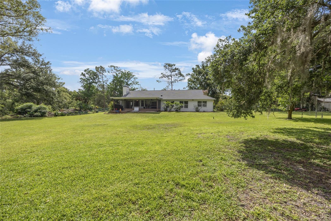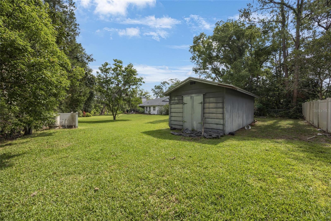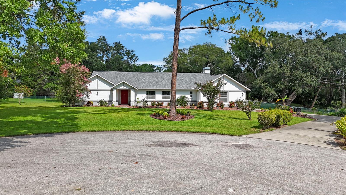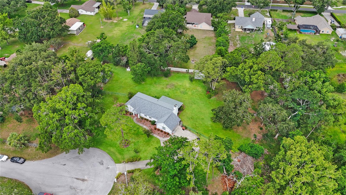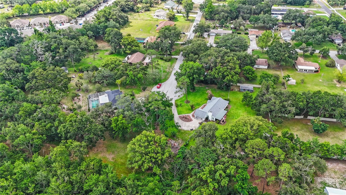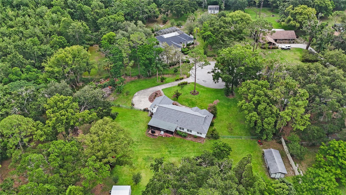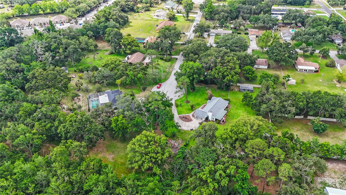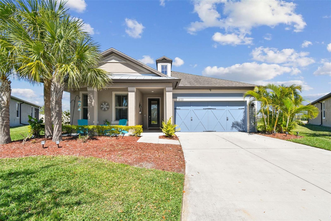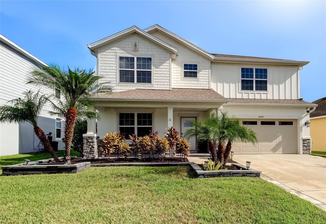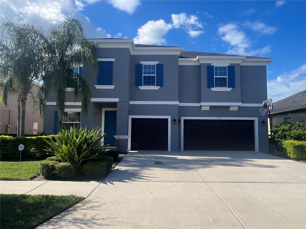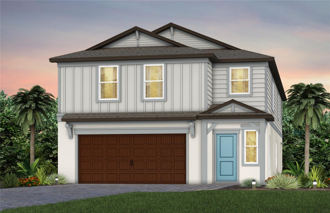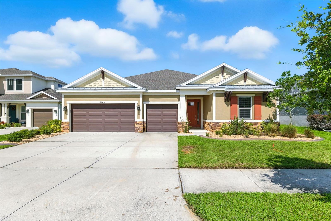5933 Carina Trace, WESLEY CHAPEL, FL 33545
Property Photos

Would you like to sell your home before you purchase this one?
Priced at Only: $559,000
For more Information Call:
Address: 5933 Carina Trace, WESLEY CHAPEL, FL 33545
Property Location and Similar Properties
- MLS#: TB8389086 ( Residential )
- Street Address: 5933 Carina Trace
- Viewed: 31
- Price: $559,000
- Price sqft: $190
- Waterfront: No
- Year Built: 1987
- Bldg sqft: 2948
- Bedrooms: 4
- Total Baths: 2
- Full Baths: 2
- Garage / Parking Spaces: 1
- Days On Market: 117
- Additional Information
- Geolocation: 28.2436 / -82.3285
- County: PASCO
- City: WESLEY CHAPEL
- Zipcode: 33545
- Subdivision: Citrus Trace 02
- Elementary School: Quail Hollow
- Middle School: Thomas E Weightman
- High School: Wesley Chapel
- Provided by: QUICKSILVER REAL ESTATE GROUP
- Contact: Alex Gromkov
- 813-288-0300

- DMCA Notice
-
DescriptionNew price! Exceptional value on this stunning, fully renovated 4 bedroom, 2 bath home set on a sprawling, private, and picturesque 1.43 acre lot in the heart of Wesley Chapel. Country charm meets city convenience in this fully fenced oasis, complete with mature landscaping, majestic oak trees, and lush greenery. Features that are increasingly rare in Wesley Chapel. As you approach the secluded cul de sac and drive down the long driveway, you'll be welcomed into a meticulously maintained and beautifully renovated home boasting all the modern upgrades you could desire. Elegantly blending style and functionality, the open split floor plan includes formal living and dining areas accented by vaulted ceilings that invite abundant natural light. A charming wood burning fireplace provides the perfect setting to cozy up with a book or movie. The gourmet kitchen is truly a chefs dream, featuring brand new granite countertops, wood cabinets, a large island, breakfast nook, and new top of the line stainless steel appliances. The spacious Owners Suite offers a spa like bath with double sinks, a large shower, a whirlpool tub, and a generously sized closet. Outdoor amenities include French doors leading to a covered, screened lanai with picturesque views of the expansive, beautifully landscaped backyard. Ideal for quiet evenings relaxing with a book or enjoying a glass of wine during serene Florida sunsets. With ample space, it's perfect for entertaining and offers plenty of room to add a pool, fire pit, playground, and more! Best of all, theres NO HOA or CDD! Bring your boats, RVs, and recreational toys. Additional upgrades include brand new luxury vinyl flooring throughout, a newer roof (2022), newer double pane energy efficient windows, additional insulation, a brand new shed, and an additional 12x24 storage shed with electricityperfect as a garage or workshop for extra storage. Enjoy a prime location just minutes from Wiregrass Mall, The Grove, Tampa Premium Outlets, restaurants, excellent schools, multiple hospitals, and major highways like I 75, I 275, and SR54, ensuring easy access throughout Tampa Bay and beyond. Ideal for families seeking a serene, tranquil country lifestyle within a quiet, family oriented community, this property offers a rare opportunity to enjoy country living while remaining close to all city conveniences. Why are you still reading this? CALL NOW to schedule your private tour of this incredible property before it's too late!
Payment Calculator
- Principal & Interest -
- Property Tax $
- Home Insurance $
- HOA Fees $
- Monthly -
For a Fast & FREE Mortgage Pre-Approval Apply Now
Apply Now
 Apply Now
Apply NowFeatures
Building and Construction
- Covered Spaces: 0.00
- Exterior Features: French Doors, Rain Gutters
- Fencing: Chain Link, Fenced
- Flooring: Luxury Vinyl
- Living Area: 2347.00
- Other Structures: Shed(s), Storage, Workshop
- Roof: Shingle
Land Information
- Lot Features: Cul-De-Sac, Landscaped, Oversized Lot
School Information
- High School: Wesley Chapel High-PO
- Middle School: Thomas E Weightman Middle-PO
- School Elementary: Quail Hollow Elementary-PO
Garage and Parking
- Garage Spaces: 1.00
- Open Parking Spaces: 0.00
- Parking Features: Boat, Converted Garage, Driveway
Eco-Communities
- Water Source: Well
Utilities
- Carport Spaces: 0.00
- Cooling: Central Air
- Heating: Central, Electric
- Sewer: Septic Tank
- Utilities: BB/HS Internet Available, Cable Available, Electricity Connected, Phone Available
Finance and Tax Information
- Home Owners Association Fee: 0.00
- Insurance Expense: 0.00
- Net Operating Income: 0.00
- Other Expense: 0.00
- Tax Year: 2024
Other Features
- Appliances: Dishwasher, Dryer, Electric Water Heater, Microwave, Range, Refrigerator, Washer
- Country: US
- Interior Features: Ceiling Fans(s), Eat-in Kitchen, Kitchen/Family Room Combo, Open Floorplan, Stone Counters, Vaulted Ceiling(s)
- Legal Description: CITRUS TRACE II PB 16 PGS 14 & 15 LOT 8 POR OF DRAINAGE & UTILITY EASEMENT BEING VACATED PER BCC RES NO 86-268 RECORDED IN OR 1537 PG 1310
- Levels: One
- Area Major: 33545 - Wesley Chapel
- Occupant Type: Vacant
- Parcel Number: 20-26-08-0050-00000-0080
- Possession: Close Of Escrow
- Style: Traditional
- View: Trees/Woods
- Views: 31
- Zoning Code: R2
Similar Properties
Nearby Subdivisions
Aberdeen Ph 02
Acreage
Avalon Park
Avalon Park West Parcel E
Avalon Park West Ph 3
Avalon Park West Prcl E Ph I
Avalon Park West-north
Avalon Park West-north Ph 1a &
Avalon Park West-north Ph 1a 1
Avalon Park West-north Ph 3
Avalon Park Westnorth
Avalon Park Westnorth Ph 1a
Avalon Park Westnorth Ph 1a 1b
Avalon Park Westnorth Ph 3
Boyette Oaks
Bridgewater
Bridgewater Ph 01 02
Bridgewater Ph 01 & 02
Bridgewater Ph 03
Bridgewater Ph 04
Bridgewater Ph 4
Brookfield Estates
Chapel Crossings
Chapel Pines Ph 02 1c
Chapel Pines Ph 03
Chapel Pines Ph 1a
Chapel Xings Pcl B
Chapel Xings Pcls G1 G2
Chapel Xings Prcl E
Citrus Trace 02
Citrus Trace 03
Connected City Area
Epperson
Epperson North
Epperson North Village
Epperson North Village A-1 A-2
Epperson North Village A1 A2 A
Epperson North Village B
Epperson North Village C-1
Epperson North Village C-2b
Epperson North Village C1
Epperson North Village C2b
Epperson North Village D-1
Epperson North Village D-2
Epperson North Village D1
Epperson North Village D2
Epperson North Village D3
Epperson North Village E1
Epperson North Village E2
Epperson North Vlg A4b A4c
Epperson North Vlg C1
Epperson Ranch
Epperson Ranch North
Epperson Ranch North Ph 1 Pod
Epperson Ranch North Ph 4 Pod
Epperson Ranch North Pod F Ph
Epperson Ranch Ph 51
Epperson Ranch Ph 6-2
Epperson Ranch Ph 61
Epperson Ranch Ph 62
Epperson Ranch South Ph 1
Epperson Ranch South Ph 1b-2
Epperson Ranch South Ph 1b2
Epperson Ranch South Ph 1d2
Epperson Ranch South Ph 1e2
Epperson Ranch South Ph 2f
Epperson Ranch South Ph 2f1
Epperson Ranch South Ph 2f2
Epperson Ranch South Ph 2h1
Epperson Ranch South Ph 2h2
Epperson Ranch South Ph 3b
Epperson Ranch South Ph 3b 3
Epperson Ranch South Ph 3b 3c
Epperson South Ii
Hamilton Park
Knollwood Acres
Metes And Bounds King Lake Are
New River Lakes B2d
New River Lakes Ph 01
New River Lakes Village A8
New River Lakes Villages B2
New River Lakes Villages B2 D
None
Not Applicable
Not In Hernando
Oak Crk Ac Ph 02
Other
Palm Cove Ph 02
Palm Cove Ph 1b
Palm Cove Ph 2
Palm Love Ph 01a
Pasadena Point Ph 1
Pendleton
Pendleton At Chapel Crossing
Saddleridge Estates
Towns At Woodsdale
Vida's Way Legacy
Vidas Way Legacy
Vidas Way Legacy Phase 1a
Vidas Way Legacy Phase 1b
Watergrass
Watergrass Graybrook Gated Sec
Watergrass Pcls B5 B6
Watergrass Pcls C-1 & C-2
Watergrass Pcls C1 C2
Watergrass Pcls D2 D3 D4
Watergrass Pcls D2d4
Watergrass Pcls F1 F3
Watergrass Prcl A
Watergrass Prcl D 1
Watergrass Prcl Dd-1
Watergrass Prcl Dd1
Watergrass Prcl E-2
Watergrass Prcl E1
Watergrass Prcl E2
Watergrass Prcl E3
Watergrass Prcl F2
Watergrass Prcl H1
Wesbridge
Wesbridge Ph 1
Wesbridge Ph 2 2a
Wesbridge Ph 4
Wesbridge Ph I
Wesley Pointe Ph 02 03
Whispering Oaks Preserve Ph 1
Whispering Oaks Preserve Phs 2

- Broker IDX Sites Inc.
- 750.420.3943
- Toll Free: 005578193
- support@brokeridxsites.com



