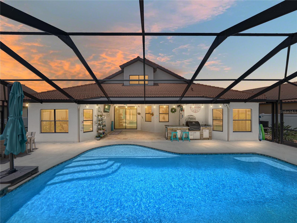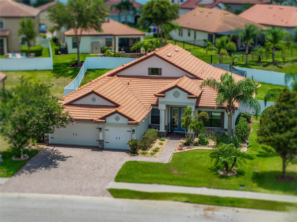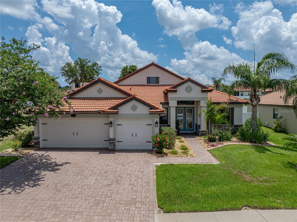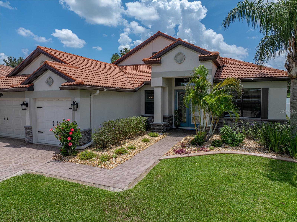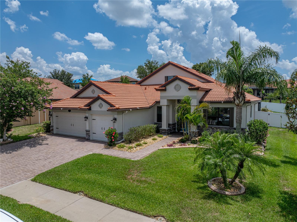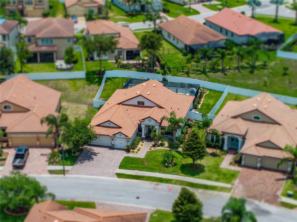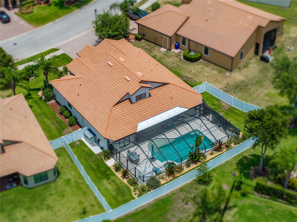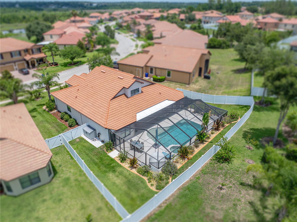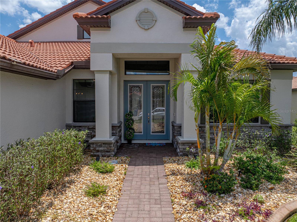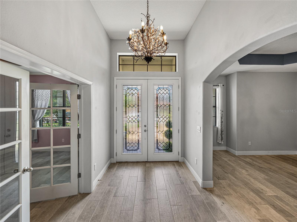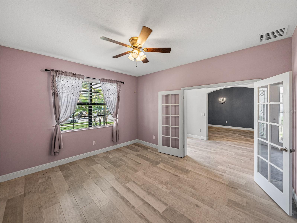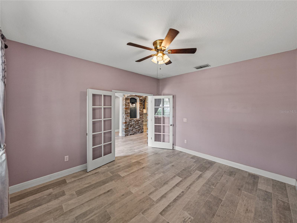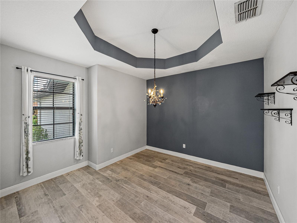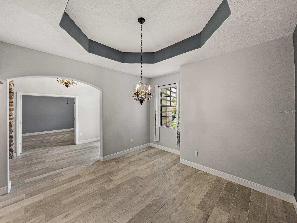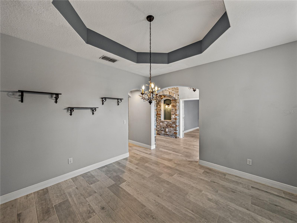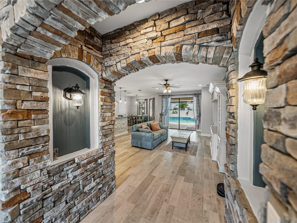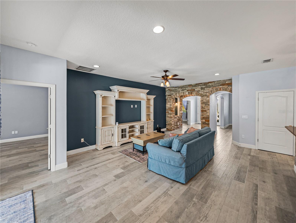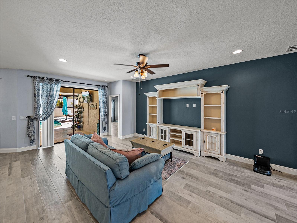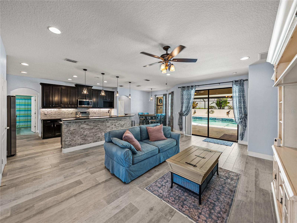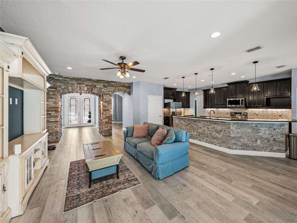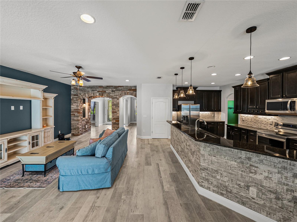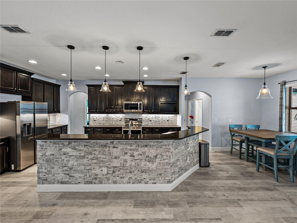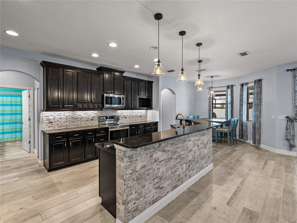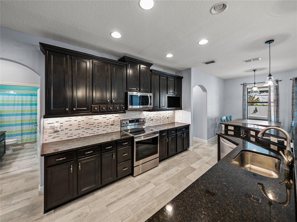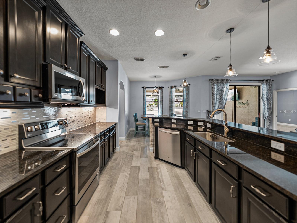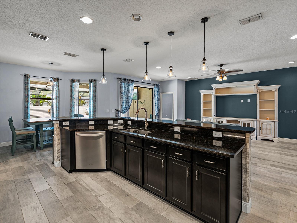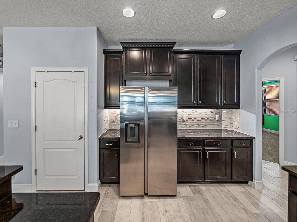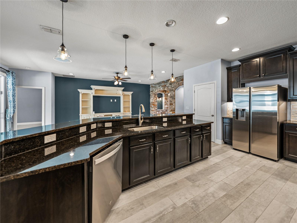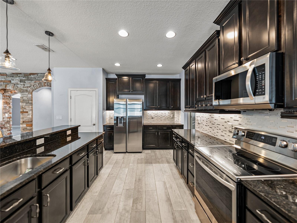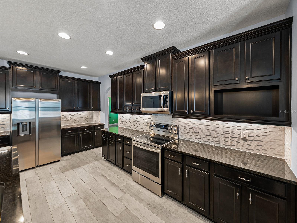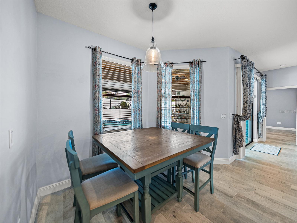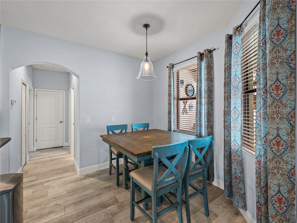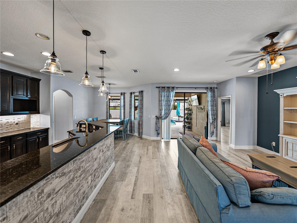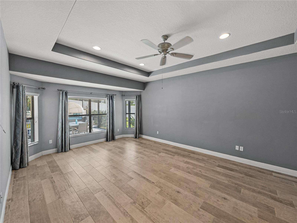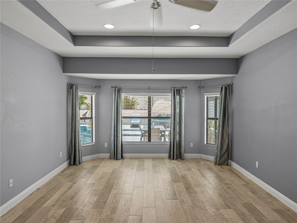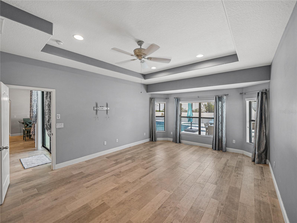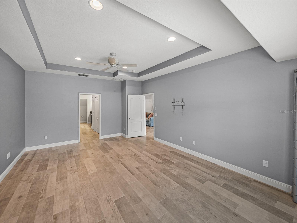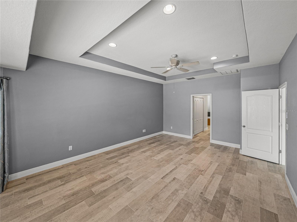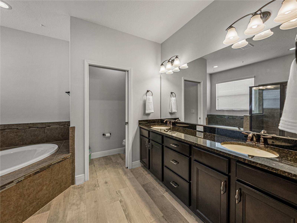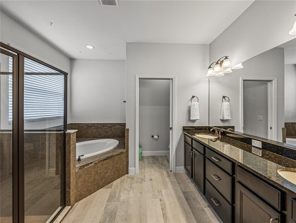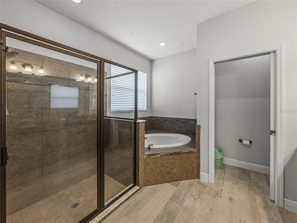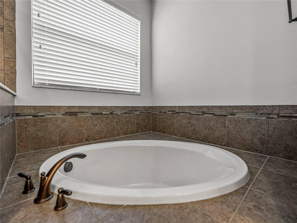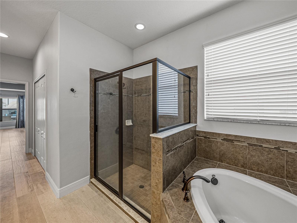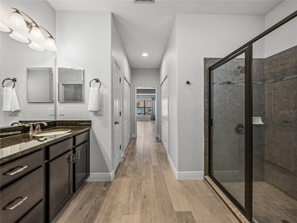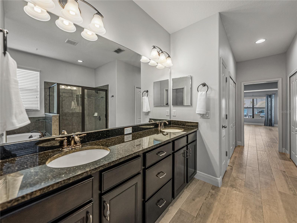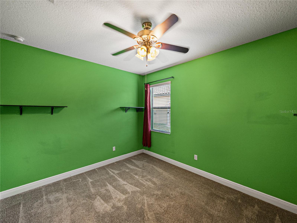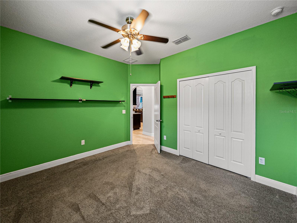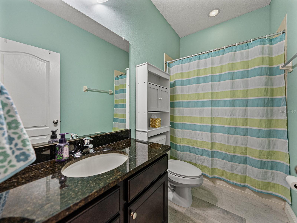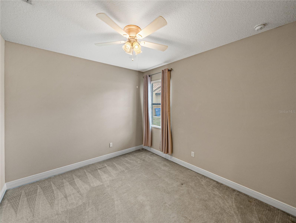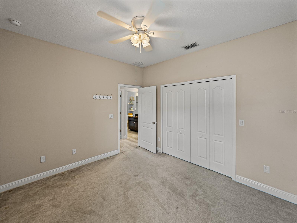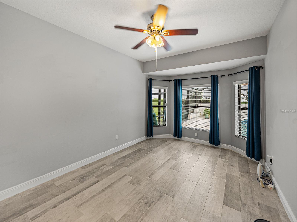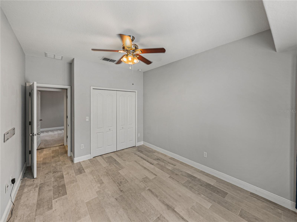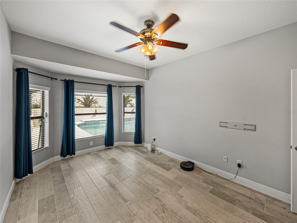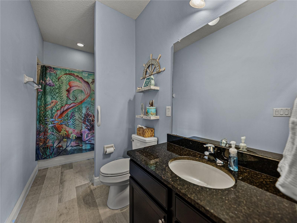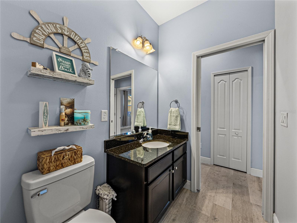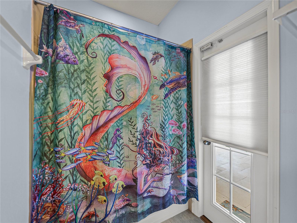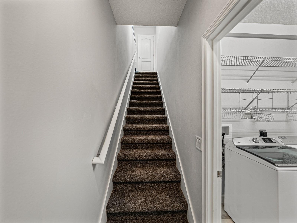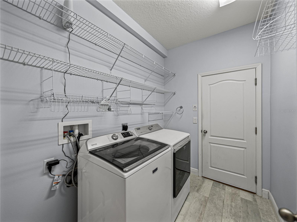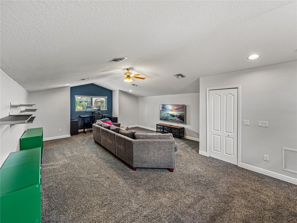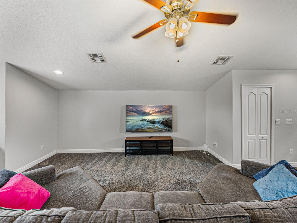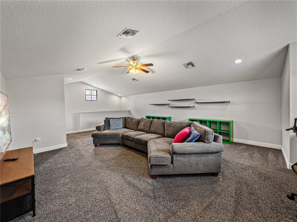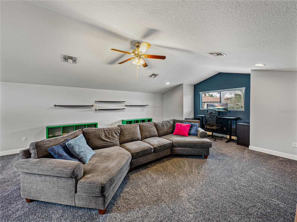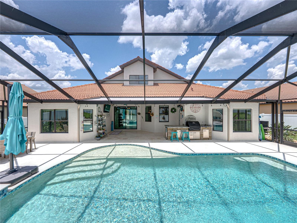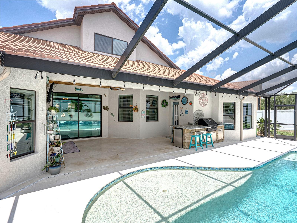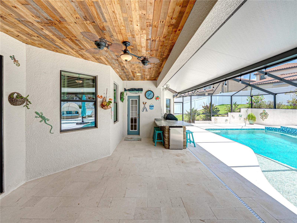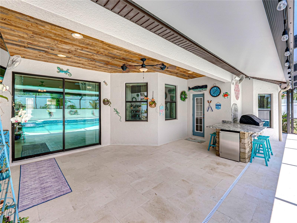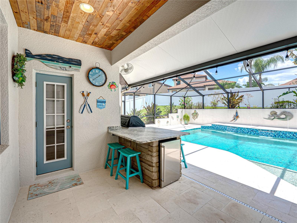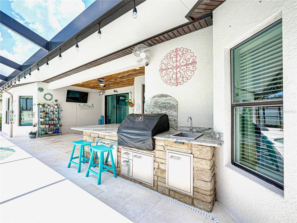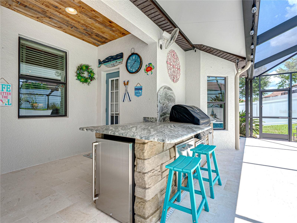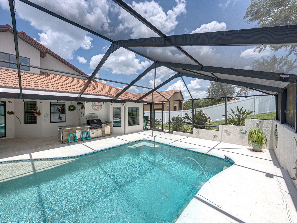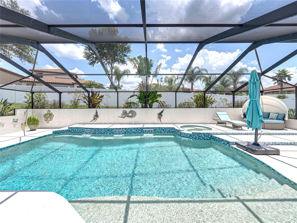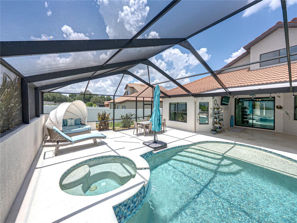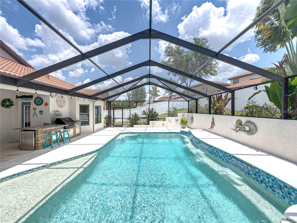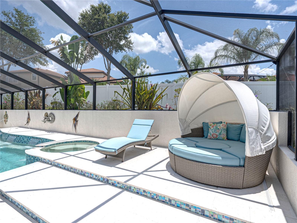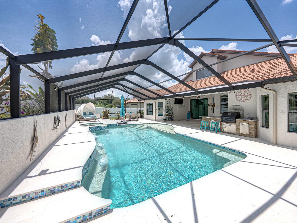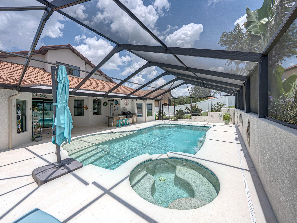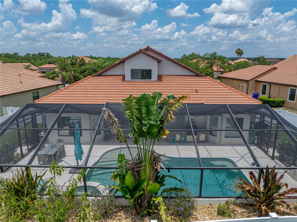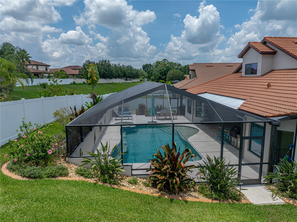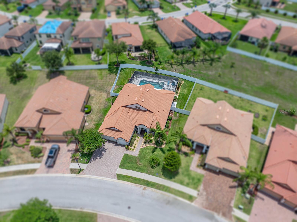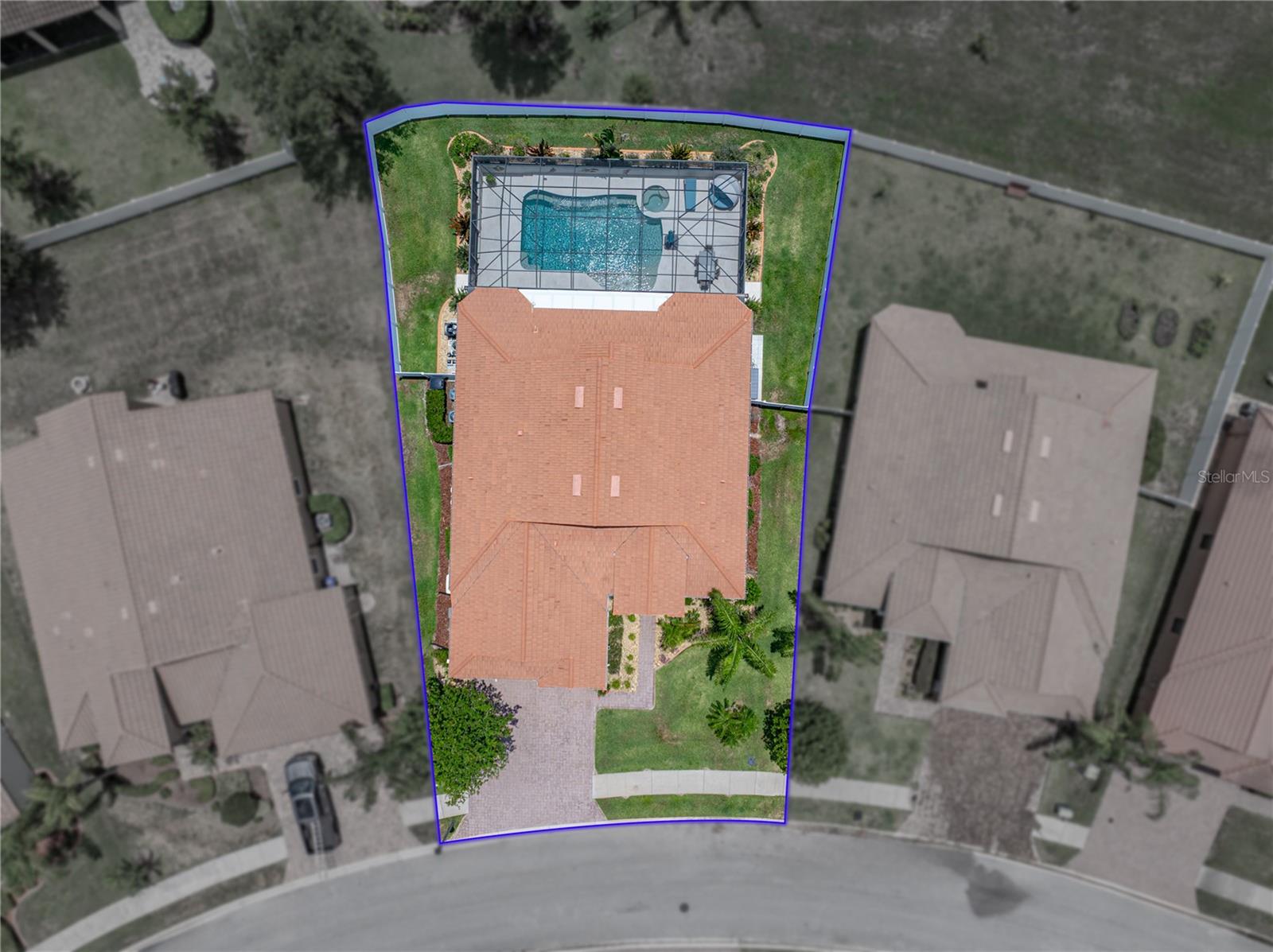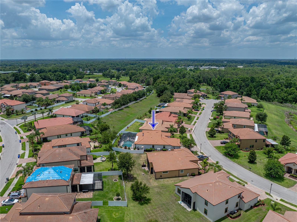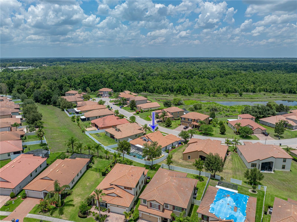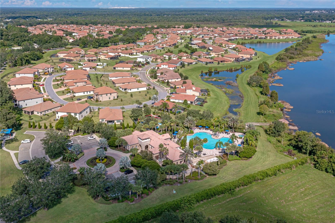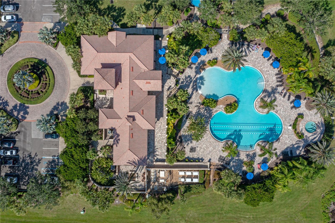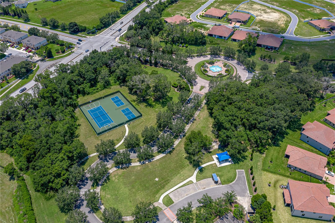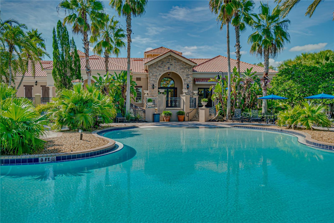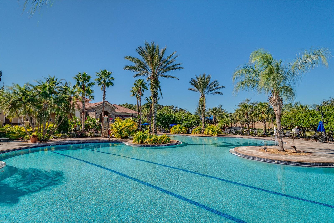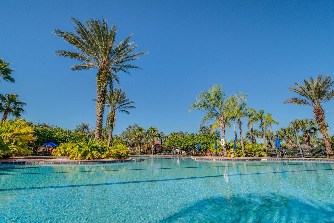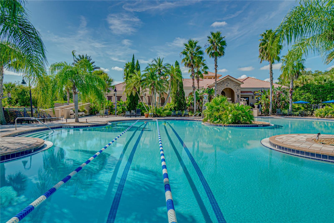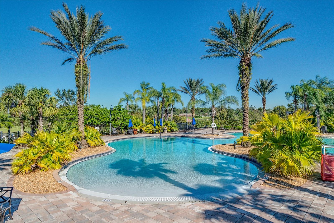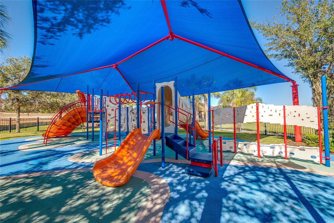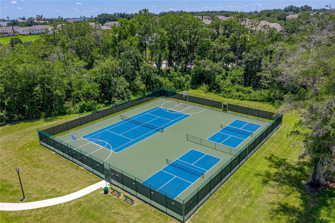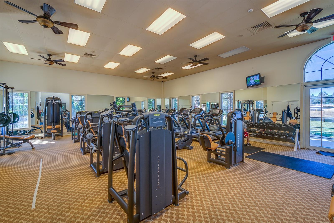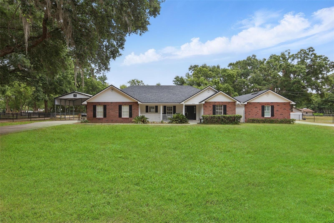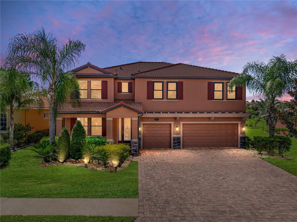3939 Sunset Lake Drive, LAKELAND, FL 33810
Property Photos
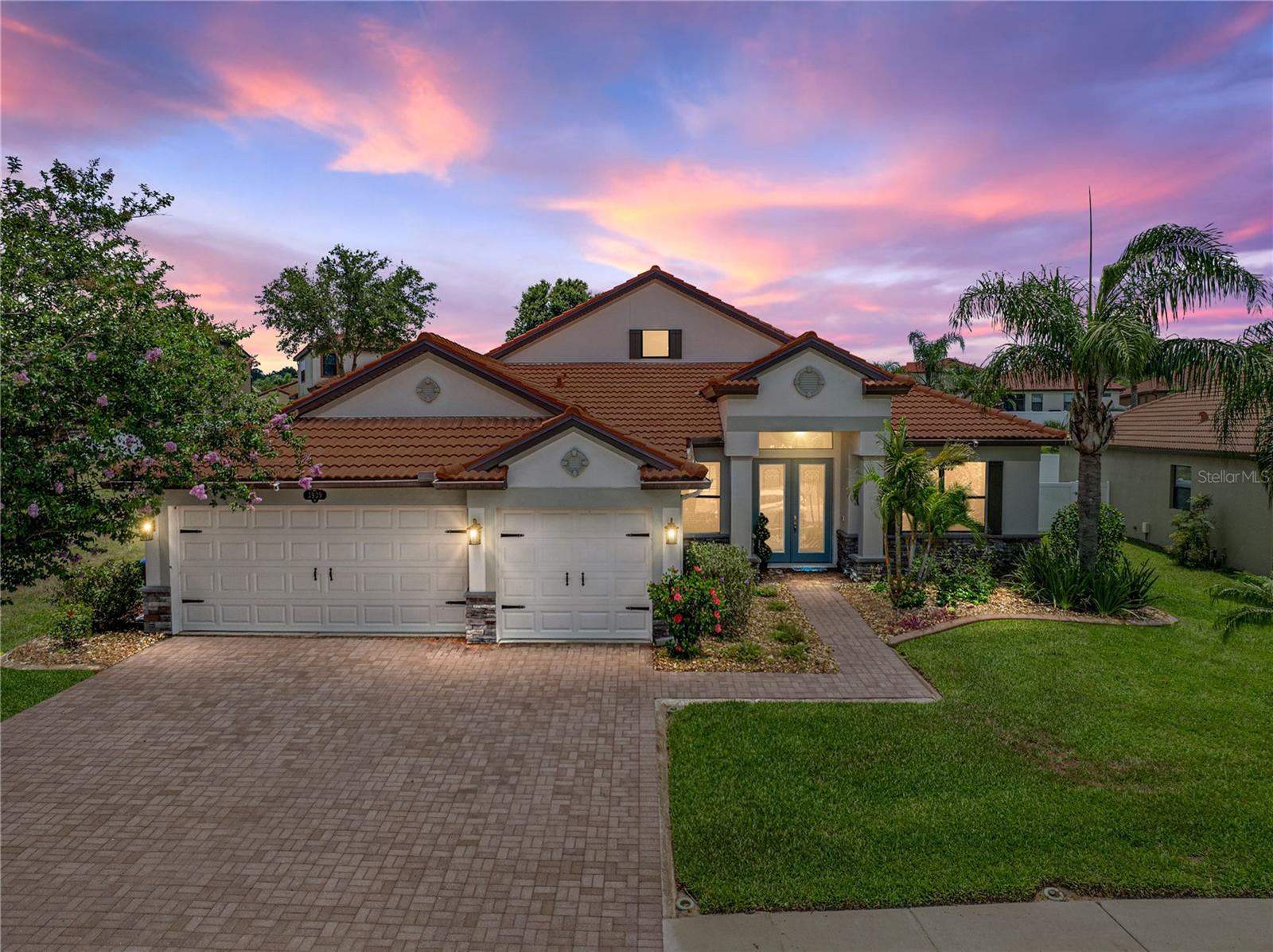
Would you like to sell your home before you purchase this one?
Priced at Only: $669,000
For more Information Call:
Address: 3939 Sunset Lake Drive, LAKELAND, FL 33810
Property Location and Similar Properties
- MLS#: TB8387884 ( Residential )
- Street Address: 3939 Sunset Lake Drive
- Viewed: 166
- Price: $669,000
- Price sqft: $184
- Waterfront: No
- Year Built: 2014
- Bldg sqft: 3640
- Bedrooms: 4
- Total Baths: 3
- Full Baths: 3
- Garage / Parking Spaces: 3
- Days On Market: 160
- Additional Information
- Geolocation: 28.0986 / -81.9938
- County: POLK
- City: LAKELAND
- Zipcode: 33810
- Subdivision: Terralargo Ph Ii
- Elementary School: Sleepy Hill Elementary
- Middle School: Sleepy Hill Middle
- High School: Kathleen High
- Provided by: COLDWELL BANKER REALTY
- Contact: Carol Romeo
- 813-685-7755

- DMCA Notice
-
DescriptionStunning home located in the established gated community of Terralargo. This 4BD/3BA features your very own ultimate outdoor oasis with a private pool, spa and outdoor kitchen added in 2021!! Be hurricane ready with your whole home Generac Generator!! This backyard is a must see as it is stylishly designed for gatherings with friends and family. Travertine tiles surround the pool creating a very inviting space for leisure. The pools lights are controlled by and app that features multiple light colors. The pool also features pebble tech, waterfalls as well as deck jets. You will find the outdoor kitchen is very functionable with its own sink, grill, refrigerator and last but not least countertop space. Now lets make our way inside this fabulous home through the double front doors! As you make your way into the home you will find on the right two French doors leading you into the front office or den which ever your heart desires. To the left you will be greeted by the formal dining room the perfect area for all those holiday gatherings. As you make your way into this very open floor plan you will find the extremely generous size great room. The flow of the great room into the kitchen is very welcoming and ideal for entertaining. There are so many positive features to this kitchen: inviting dinette for casual meals, large island with sink and bar countertop, new refrigerator 2025, range 2024, backsplash, microwave and dishwasher 2018. The kitchen pantry is spacious and a walkin providing ample of space for food, mini appliances and more. The primary bedroom is a serene retreat with a tray ceiling and a view of the backyard. There are two walk in closets! The en suite features two sinks, a walk in shower and garden tub. Two of the secondary bedrooms are located in the back of the home on the left in addition to the pool bathroom. The fourth bedroom is located by the stairs leading to the bonus room. The spacious bonus room offers endless possibilities with its newer carpet!! As you look around your mind will start to envision how you will utilize this space whether it be a media room, craft room, playroom or your very own home gym. Extra fabulous perks this home has: garage floor was ceiled, newer raised toilets, wifi controlled irrigation system, whole home generator with an auto transfer switch that has 2 110 gallon propane tanks, air handler upstairs had coils replaced in 2024 and the downstairs unit had coils replaced in 2021. Do not hesitate to schedule your showing today as this home is a must see and ready and waiting for its new owner!!
Payment Calculator
- Principal & Interest -
- Property Tax $
- Home Insurance $
- HOA Fees $
- Monthly -
For a Fast & FREE Mortgage Pre-Approval Apply Now
Apply Now
 Apply Now
Apply NowFeatures
Building and Construction
- Covered Spaces: 0.00
- Exterior Features: Outdoor Grill, Outdoor Kitchen, Rain Gutters, Sidewalk, Sliding Doors
- Fencing: Vinyl
- Flooring: Carpet, Tile
- Living Area: 3221.00
- Other Structures: Outdoor Kitchen, Shed(s)
- Roof: Tile
Land Information
- Lot Features: In County, Sidewalk, Paved
School Information
- High School: Kathleen High
- Middle School: Sleepy Hill Middle
- School Elementary: Sleepy Hill Elementary
Garage and Parking
- Garage Spaces: 3.00
- Open Parking Spaces: 0.00
Eco-Communities
- Pool Features: Gunite, Heated, In Ground, Lighting, Pool Alarm, Salt Water, Screen Enclosure
- Water Source: Public
Utilities
- Carport Spaces: 0.00
- Cooling: Central Air
- Heating: Central, Electric
- Pets Allowed: Yes
- Sewer: Public Sewer
- Utilities: Cable Available, Cable Connected, Electricity Available, Electricity Connected, Public
Amenities
- Association Amenities: Basketball Court, Trail(s)
Finance and Tax Information
- Home Owners Association Fee Includes: Cable TV, Pool, Internet, Recreational Facilities
- Home Owners Association Fee: 344.00
- Insurance Expense: 0.00
- Net Operating Income: 0.00
- Other Expense: 0.00
- Tax Year: 2024
Other Features
- Appliances: Dishwasher, Disposal, Dryer, Electric Water Heater, Microwave, Range, Refrigerator, Washer, Water Softener
- Association Name: Castle Group
- Association Phone: 863-816-1548
- Country: US
- Interior Features: Ceiling Fans(s), Eat-in Kitchen, Kitchen/Family Room Combo, Open Floorplan, Primary Bedroom Main Floor, Solid Wood Cabinets, Split Bedroom, Stone Counters, Thermostat, Tray Ceiling(s), Walk-In Closet(s), Window Treatments
- Legal Description: TERRALARGO PHASE II PB 143 PG 3-5 LOT 246 LESS BEG SW COR OF SAID LOT 246 RUN N09-33 -18W ALONG W LINE 131.80 FT TO NW COR OF SAID LOT 246 RUN ELY ALONG CURVE 4.71 FT S10-33-16E 132.32 FT TO PT ON S LINE OF SAID LOT 246 RUN WLY ALONG CURVE 6.98 FT TO POB
- Levels: Two
- Area Major: 33810 - Lakeland
- Occupant Type: Vacant
- Parcel Number: 23-27-27-010504-002461
- Style: Contemporary
- Views: 166
Similar Properties
Nearby Subdivisions
Applewood Reserve
Blackwater Acres
Bloomfield Hills Ph 01
Bloomfield Hills Ph 02
Bloomfield Hills Ph 04
Bloomfield Hills Ph 05
Campbell Crossing Pb 175 Pgs 2
Canterbury
Cayden Reserve
Cayden Reserve Ph 2
Copper Ridge Pointe
Copper Ridge Village
Country Chase
Country Class Estates
Country Class Meadows
Country Knoll Ph 02
Country Square
Country View Estates
Creeks Xing
Creeks Xing East
Donovan Trace
Fort Socrum Village
Fort Socrum Xing
Fox Branch Estates
Fox Branch North
Futch Props
Gardner Oaks
Grand Pines East Ph 01
Green Estates
Hampton Hills South Ph 02
Harrelsons Acres
Harris Sub
Harrison Place
Hawks Ridge
High Pointe North
Highland Fairways Ph 01
Highland Fairways Ph 02
Highland Fairways Ph 02a
Highland Fairways Ph 03b
Highland Fairways Ph 2
Highland Fairways Ph Iia
Highland Fairways Phase 1
Highland Fairways Phase One
Highland Heights
Homesteadthe Ph 02
Hunntington Hills Ph I
Hunters Greene Ph 02
Hunters Greene Ph 1
Huntington Hills
Huntington Hills Ph 01
Huntington Hills Ph 02
Huntington Hills Ph 03
Huntington Ridge
Indian Bluffs Add
Itchepackesassa Creek
J J Manor
Keens Grove
Knights Lndg
Lake Gibson Poultry Farms Inc
Lake James Ph 01
Lake James Ph 02
Lake James Ph 3
Lake James Ph 4
Lake James Ph Four
Linden Trace
Magnolia Ridge Ph 02
Millstone
None
Not In Hernando
Palmore Estates Un Ii
Pinesthe
Pineville Sub
Remington Oaks
Remington Oaks Ph 01
Remington Oaks Ph 02
Ridge View Estates
Ridgemont
Rolling Oak Estates
Ross Creek
Scenic Hills
Settlers Creek North
Shady Oak Estates
Sheffield
Sheffield Sub
Shivers Acres
Silver Lakes Ph 01a
Silver Lakes Rep
Spivey Glen
Summer Oaks Phase One
Terralargo
Terralargo Ph 3c
Terralargo Ph 3e
Terralargo Ph Ii
Terralargo Phase 3b
Timberlk Estates
Tropical Manor
Unplatted
Webster Omohundro Sub
Webster And Omohundro
Willow Rdg
Willow Ridge
Winchester Estates
Winston
Woodbury Ph Two Add

- Broker IDX Sites Inc.
- 750.420.3943
- Toll Free: 005578193
- support@brokeridxsites.com



