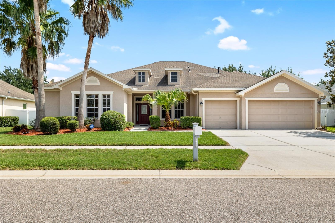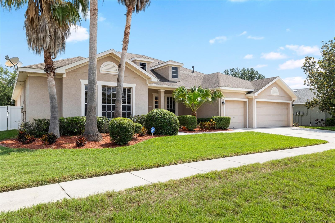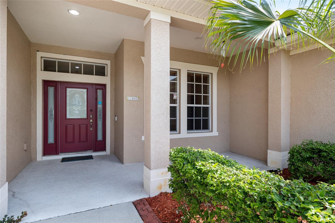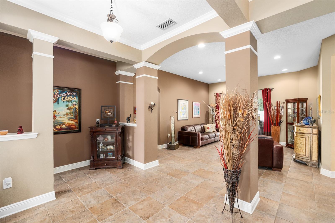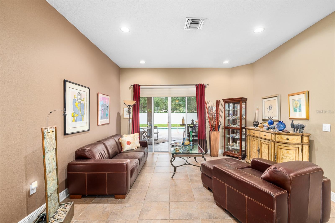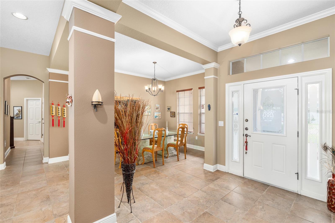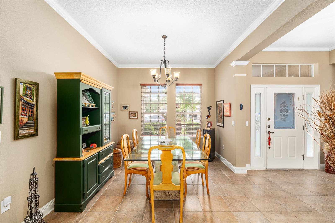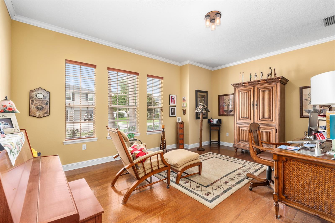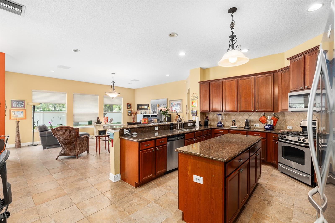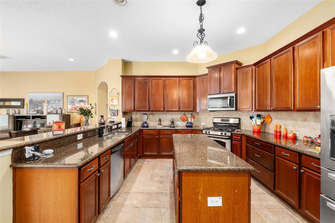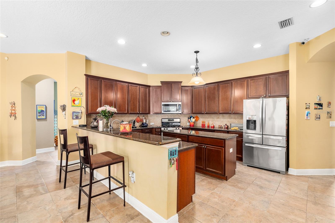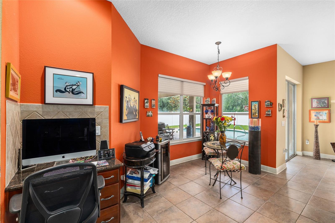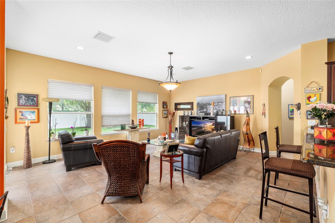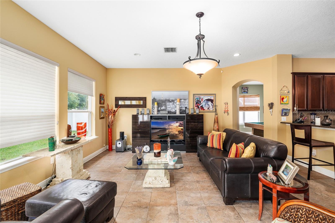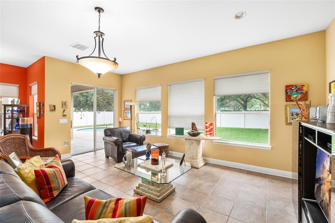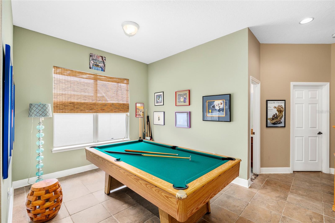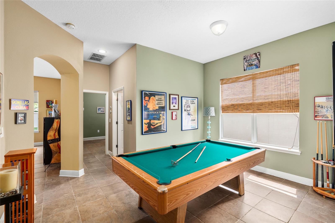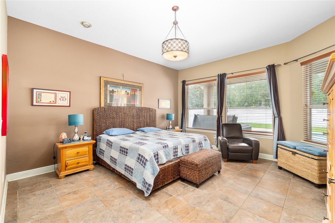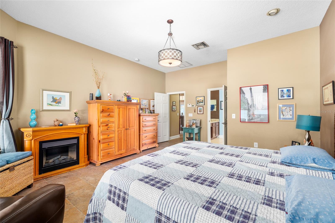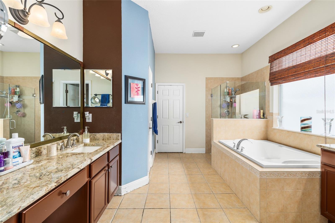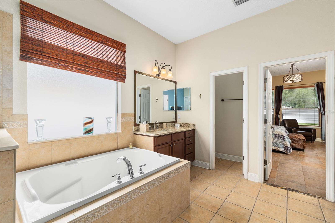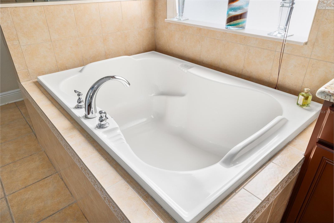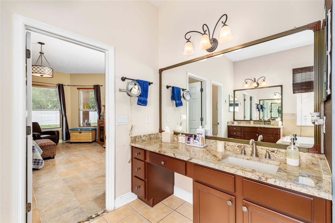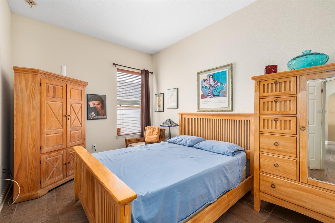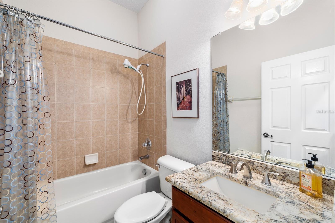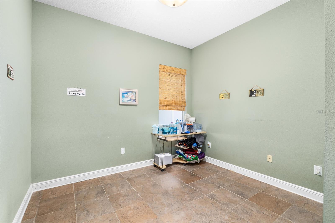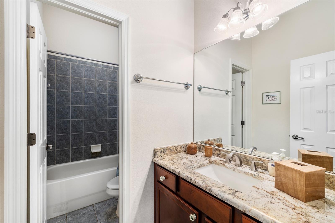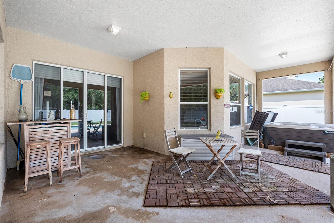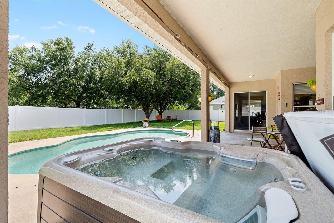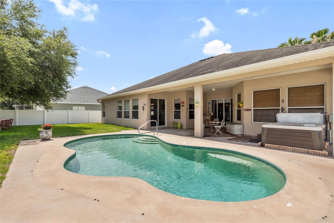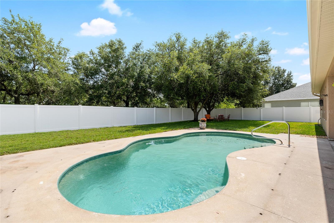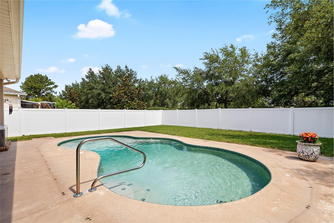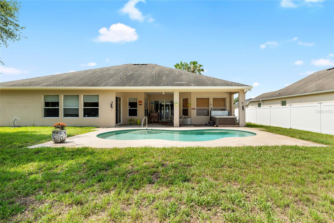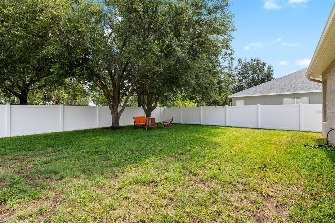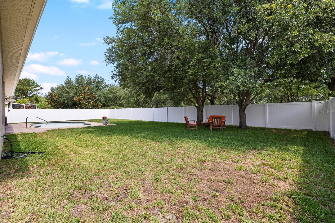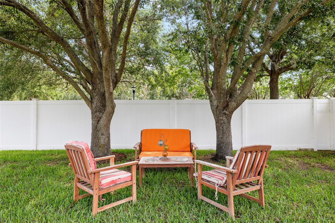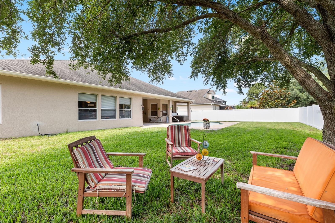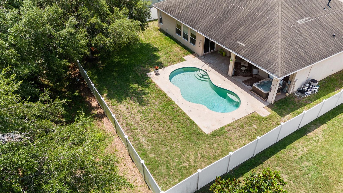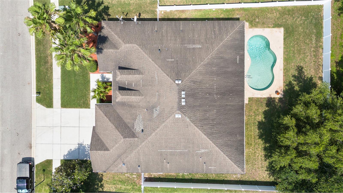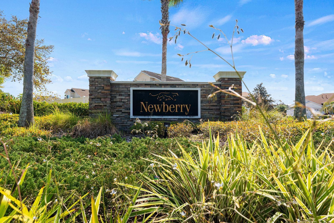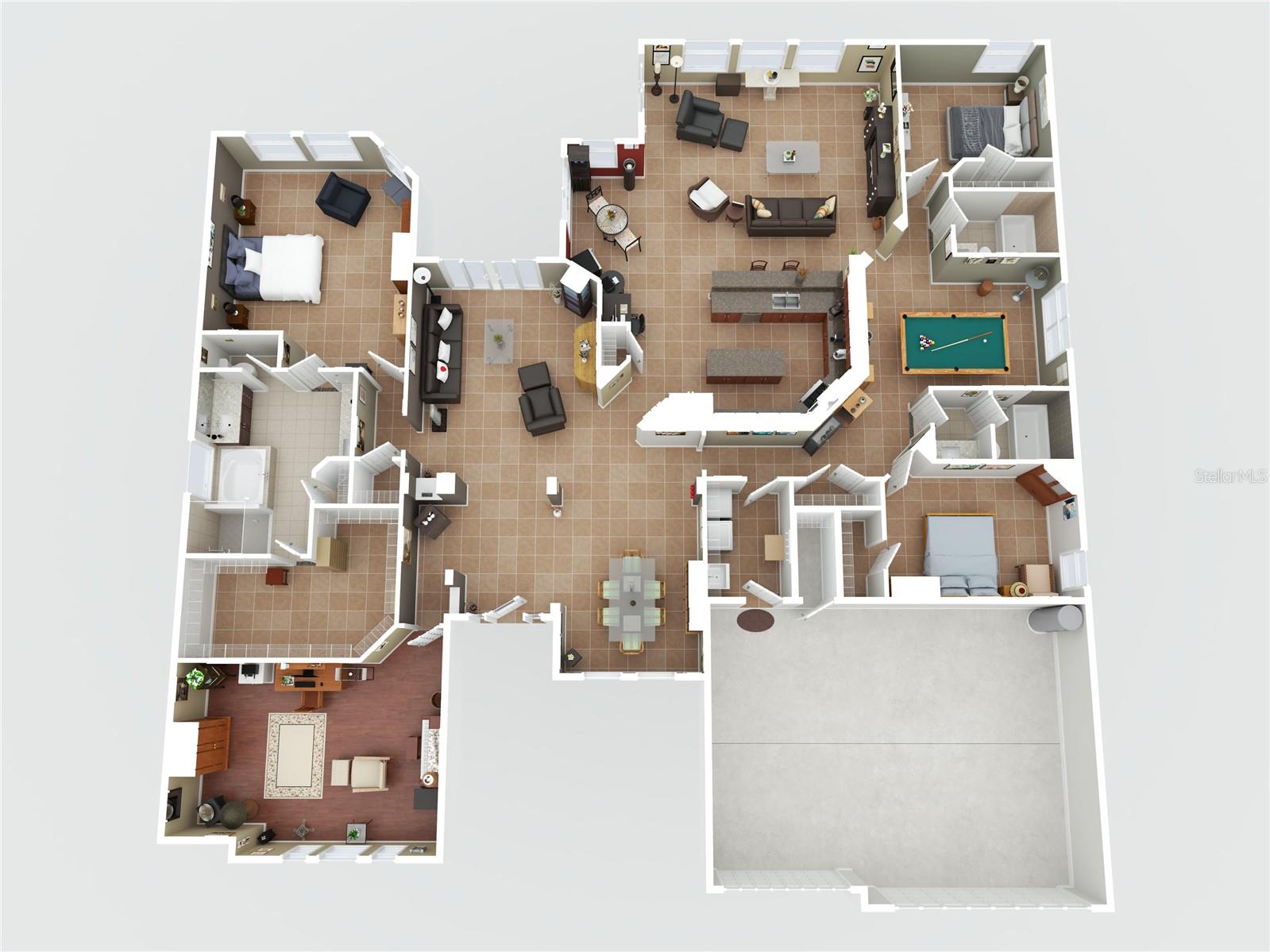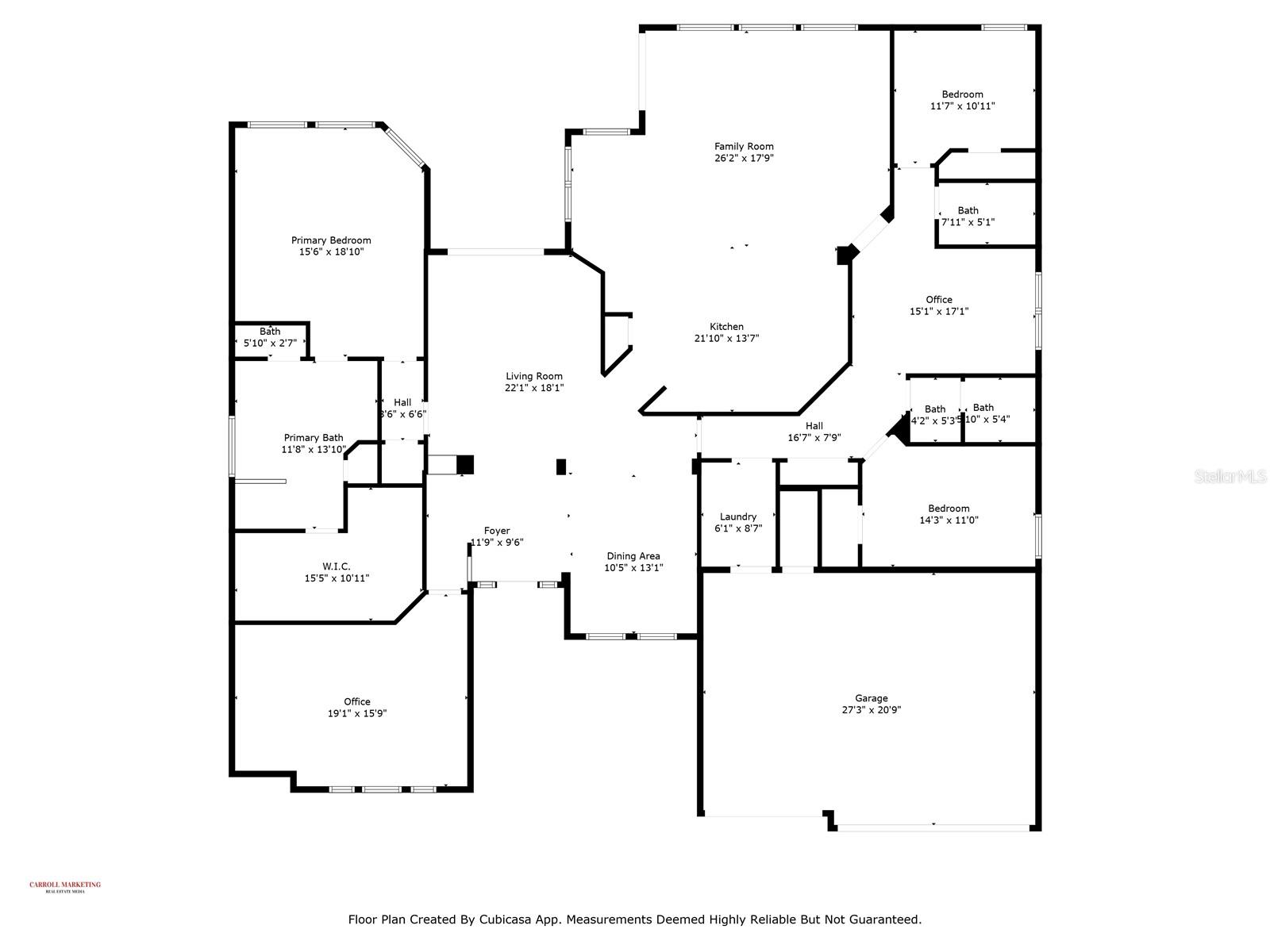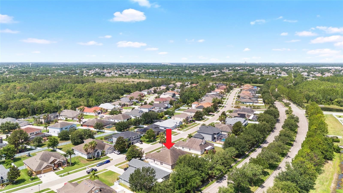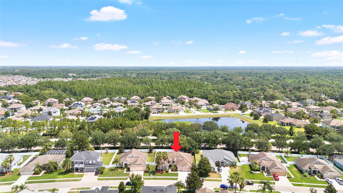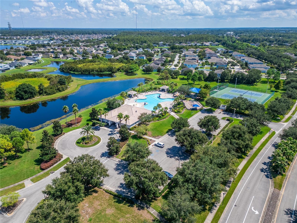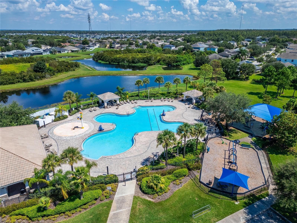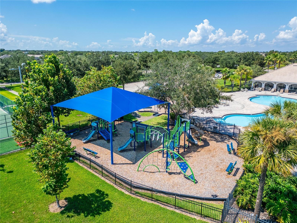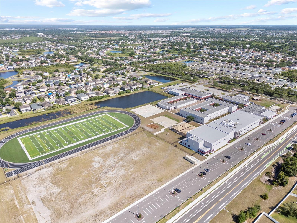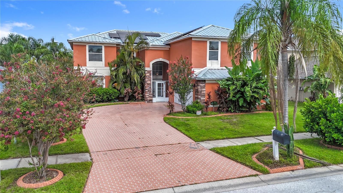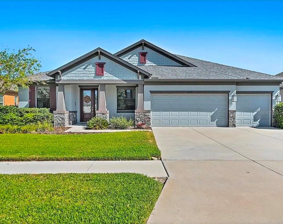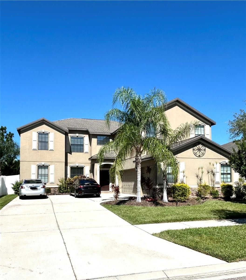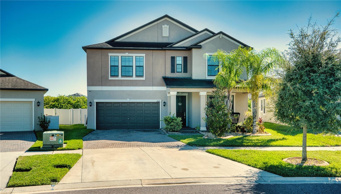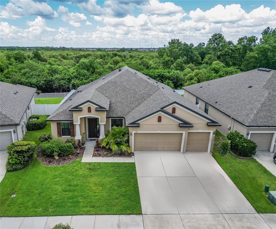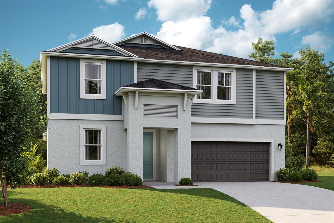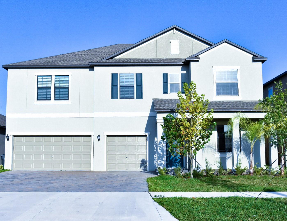11845 Newberry Grove Loop, RIVERVIEW, FL 33579
Property Photos
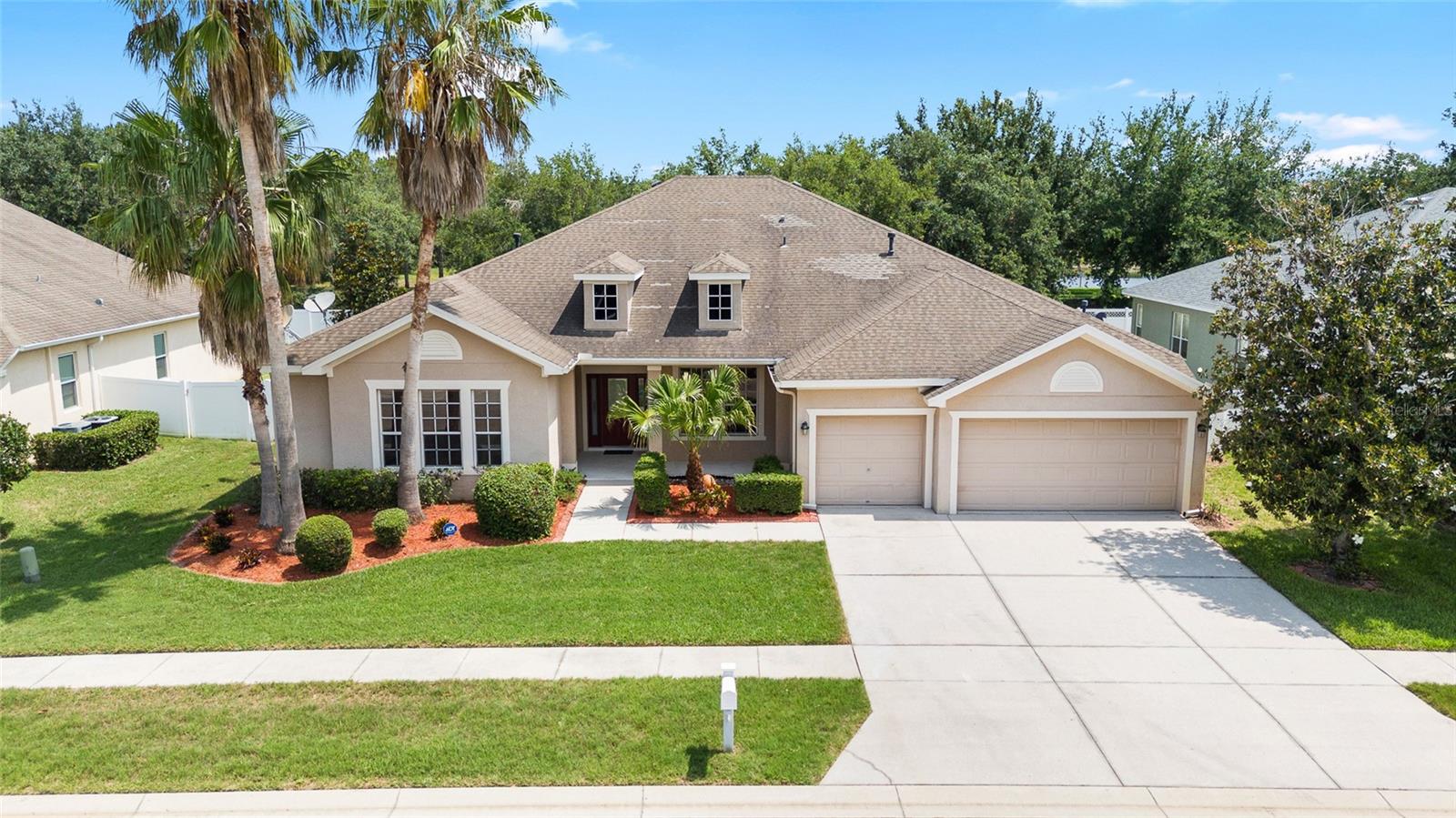
Would you like to sell your home before you purchase this one?
Priced at Only: $530,000
For more Information Call:
Address: 11845 Newberry Grove Loop, RIVERVIEW, FL 33579
Property Location and Similar Properties
- MLS#: TB8381997 ( Residential )
- Street Address: 11845 Newberry Grove Loop
- Viewed: 125
- Price: $530,000
- Price sqft: $125
- Waterfront: No
- Year Built: 2006
- Bldg sqft: 4253
- Bedrooms: 3
- Total Baths: 3
- Full Baths: 3
- Garage / Parking Spaces: 3
- Days On Market: 162
- Additional Information
- Geolocation: 27.8086 / -82.2951
- County: HILLSBOROUGH
- City: RIVERVIEW
- Zipcode: 33579
- Subdivision: Panther Trace Ph 2a1
- Elementary School: Collins
- Middle School: Collins PreK
- High School: Riverview
- Provided by: RE/MAX REALTY UNLIMITED
- Contact: Paula Beckford-Harrilal
- 813-684-0016

- DMCA Notice
-
DescriptionSeller is offering an incredible incentive! With an accepted offer, you can choose between a new roof installed before closing or a $20,000 credit at closing toward your closing expenses. Designed for todays modern lifestyle, this stunning home offers over 3,000 square feet of versatile living space. Enjoy your private pool with spa, three bedrooms, three full bathrooms, plus a home office(or can be used as bedroom 4), plus a bonus room, and a 3 car garage. Situated on an oversized 0. 26 acre lot, the beautifully landscaped yard is fully enclosed with privacy fencing, providing the perfect backdrop for both relaxation and entertaining. The design possibilities are endless with this floorplan! Located in one of riverview's most desirable communities, private pool homes like this are in high demand! The heart of the home is a nearly 300 sq ft home office, one of the largest in the areaideal for remote professionals or creatives. The flexible layout makes it easy. A bonus room adds 250 sq ft of additional space for a media room, gym, or playroomtailored for growing families and elevated living. The chef's kitchen features quartz countertops, a gas range, an expansive island, and abundant prep spaceperfect for hosting friends or busy weeknights. No carpet throughout means clean lines, low maintenance, and flooring that complements any design aesthetic. Retreat to the massive primary suite, large enough for a king bed plus loungers, and more. The spa like ensuite offers a garden tub, a walk in shower, split vanities, and a private makeup area for a luxurious daily routine. Step outside to your private backyard oasis featuring an in ground pool(with child safety gate), above ground heated spa, covered patio, and expansive pool deck. With a lot this size, there's still room for outdoor dining, firepit lounging, or a play area. All appliances and window treatments convey; gas appliances include the range, dryer, and water heater. Living in panther trace means enjoying top rated collins pk 8 school located in the community, and a low annual hoa fee of $65 year. The incredible community amenities center features a resort style pool, tennis and pickelball courts, splash park, batting cage, and playground. You will love the ease of access for commuting to macdill afb, tampa, st. Pete, bradenton, sarasota, and all over the greater tampa bay area, including award winning beaches, sports arenas, and so much more! ***nearby employers include macdill air force base, usaa, hca florida south shore hospital, moffitt southshore, baycare st. Joseph's hospital, adventhealth riverview, amazon fulfillment center, hillsborough county public schools, and several employers in the retail, restaurant, hotel, agricultural, and park service industries*** excellent public schools, public libraries, fishing, golf, restaurants, shopping, family entertainment, phenomenal medical and dental centers, and the south hillsborough va clinic are nearby. The buyer understands that the square footage, boundaries, and measurements used in the mls are estimates, and it is the buyer's responsibility to confirm all measurements. With space to grow, work, and unwindthis home checks every box! Discover the exceptional details firsthandprivate showings available.
Payment Calculator
- Principal & Interest -
- Property Tax $
- Home Insurance $
- HOA Fees $
- Monthly -
For a Fast & FREE Mortgage Pre-Approval Apply Now
Apply Now
 Apply Now
Apply NowFeatures
Building and Construction
- Builder Name: David Weekley Homes
- Covered Spaces: 0.00
- Exterior Features: Garden, Lighting, Private Mailbox, Rain Gutters, Sidewalk, Sliding Doors
- Fencing: Vinyl
- Flooring: Ceramic Tile, Hardwood
- Living Area: 3045.00
- Roof: Shingle
Land Information
- Lot Features: Landscaped, Level, Oversized Lot, Sidewalk
School Information
- High School: Riverview-HB
- Middle School: Collins PreK 8 School
- School Elementary: Collins-HB
Garage and Parking
- Garage Spaces: 3.00
- Open Parking Spaces: 0.00
- Parking Features: Driveway, Garage Door Opener
Eco-Communities
- Pool Features: Child Safety Fence, Gunite, Heated, In Ground, Pool Sweep
- Water Source: Public
Utilities
- Carport Spaces: 0.00
- Cooling: Central Air
- Heating: Central
- Pets Allowed: Cats OK, Dogs OK, Yes
- Sewer: Public Sewer
- Utilities: Cable Connected, Electricity Connected, Natural Gas Connected, Public, Underground Utilities, Water Connected
Amenities
- Association Amenities: Basketball Court, Clubhouse, Fence Restrictions, Park, Pickleball Court(s), Playground, Pool, Tennis Court(s)
Finance and Tax Information
- Home Owners Association Fee Includes: Pool
- Home Owners Association Fee: 65.00
- Insurance Expense: 0.00
- Net Operating Income: 0.00
- Other Expense: 0.00
- Tax Year: 2024
Other Features
- Appliances: Dishwasher, Disposal, Dryer, Gas Water Heater, Microwave, Range, Refrigerator, Washer
- Association Name: Lacy Giger
- Association Phone: (866) 473-2573
- Country: US
- Interior Features: Crown Molding, Eat-in Kitchen, High Ceilings, Kitchen/Family Room Combo, Living Room/Dining Room Combo, Primary Bedroom Main Floor, Solid Wood Cabinets, Split Bedroom, Stone Counters, Thermostat, Walk-In Closet(s), Window Treatments
- Legal Description: PANTHER TRACE PHASE 2A-1 LOT 48 BLOCK 27
- Levels: One
- Area Major: 33579 - Riverview
- Occupant Type: Owner
- Parcel Number: U-03-31-20-84T-000027-00048.0
- Possession: Close Of Escrow
- Style: Contemporary
- View: Garden, Pool
- Views: 125
- Zoning Code: PD
Similar Properties
Nearby Subdivisions
2un Summerfield Village 1 Trac
B07 Waterleaf Phase 5b
Ballentrae Sub Ph 1
Ballentrae Sub Ph 2
Bell Creek Preserve Ph 2
Belmond Reserve Ph 1
Belmond Reserve Ph 2
Belmond Reserve Phase 1
Carlton Lakes Ph 1a 1b1 An
Carlton Lakes Ph 1d1
Carlton Lakes Ph 1d2
Carlton Lakes Ph 1e1
Carlton Lakes West 2
Carlton Lakes West Ph 1
Carlton Lakes West Ph 1 &
Carlton Lakes West Ph 2b
Cedarbrook
Clubhouse Estates At Summerfie
Creekside Sub
Creekside Sub Ph 1
Creekside Sub Ph 2
Hawkstone
Lucaya Lake Club
Lucaya Lake Club Ph 1a
Lucaya Lake Club Ph 1b
Lucaya Lake Club Ph 1c
Lucaya Lake Club Ph 2c
Lucaya Lake Club Ph 4b
Lucaya Lake Club Ph 4d
Meadowbrooke At Summerfield Un
Not On List
Oaks At Shady Creek Ph 1
Oaks At Shady Creek Ph 2
Okerlund Ranch Sub
Okerlund Ranch Subdivision Pha
Panther Trace
Panther Trace Ph 1a
Panther Trace Ph 1b/1c
Panther Trace Ph 1b1c
Panther Trace Ph 2 Townhome
Panther Trace Ph 2a-2 Unit
Panther Trace Ph 2a1
Panther Trace Ph 2a2
Panther Trace Ph 2b1
Panther Trace Ph 2b2
Panther Trace Ph 2b3
Panther Trace Phase 1a
Preserve At Pradera Phase 4
Reserve At Paradera Ph 3
Reserve At Pradera Ph 1a
Reserve At Pradera Ph 1b
Reservepradera Ph 4
Reservepraderaph 2
Ridgewood
Shady Creek Preserve Ph 1
South Cove Ph 23
South Cove Sub Ph 4
South Fork
South Fork S Tr T
South Fork Tr L Ph 1
South Fork Tr L Ph 2
South Fork Tr N
South Fork Tr O Ph 1
South Fork Tr O Ph 2
South Fork Tr P Ph 1a
South Fork Tr P Ph 1a &
South Fork Tr P Ph 2 3b
South Fork Tr P Ph 3a
South Fork Tr Q Ph 1
South Fork Tr Q Ph 2
South Fork Tr R Ph 1
South Fork Tr R Ph 2a 2b
South Fork Tr R Ph 2a & 2b
South Fork Tr U
South Fork Tr V Ph 1
South Fork Tr V Ph 2
South Fork Unit 10
South Fork Unit 3
South Pointe Phase 3a 3b
Southfork
Summer Spgs
Summerfield Crossings Village
Summerfield Village 1 Tr 11
Summerfield Village 1 Tr 21 Un
Summerfield Village 1 Tr 26
Summerfield Village 1 Tr 30
Summerfield Village 1 Tr 7
Summerfield Village 1 Tract 30
Summerfield Village I Tr 26
Summerfield Village I Tr 27
Summerfield Village Ii Tr 3
Summerfield Villg 1 Trct 18
Talavera Sub
Triple Creek
Triple Creek Area
Triple Creek Ph 1 Village A
Triple Creek Ph 1 Village B
Triple Creek Ph 1 Village C
Triple Creek Ph 1 Village D
Triple Creek Ph 1 Villg A
Triple Creek Ph 2 Village F
Triple Creek Ph 2 Village G
Triple Creek Ph 3 Village K
Triple Creek Ph 3 Villg L
Triple Creek Phase 3 Village K
Triple Creek Phase 4 Village G
Triple Creek Phase 4 Village J
Triple Creek Village M1
Triple Creek Village M2
Triple Creek Village M2 Lot 28
Triple Creek Village M2 Lot 29
Triple Creek Village M2 Lot 34
Triple Creek Village N P
Triple Creek Village Q
Triple Crk Ph 2
Triple Crk Ph 2 Village E3
Triple Crk Ph 2 Village G1
Triple Crk Ph 4 Village 1
Triple Crk Ph 4 Village G2
Triple Crk Ph 4 Village I
Triple Crk Ph 6 Village H
Triple Crk Village M-1
Triple Crk Village M-2
Triple Crk Village M1
Triple Crk Village M2
Triple Crk Village N P
Triple Crk Village N & P
Triple Crk Vlg Q
Tropical Acres South
Unplatted
Villas On The Green A Condomin
Waterleaf
Waterleaf Ph 1a
Waterleaf Ph 1b
Waterleaf Ph 1c
Waterleaf Ph 2a 2b
Waterleaf Ph 2c
Waterleaf Ph 3a
Waterleaf Ph 4a1
Waterleaf Ph 4a2 4a3
Waterleaf Ph 4b
Waterleaf Ph 4c
Waterleaf Ph 5a
Waterleaf Ph 6a
Waterleaf Ph 6b
Worthington

- Broker IDX Sites Inc.
- 750.420.3943
- Toll Free: 005578193
- support@brokeridxsites.com



