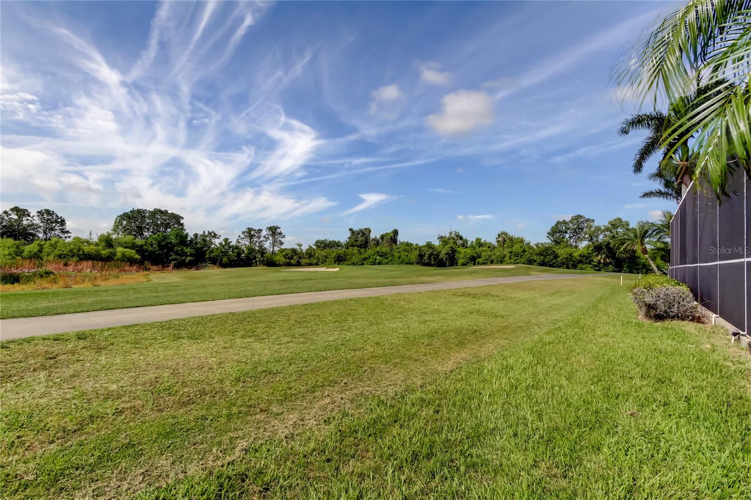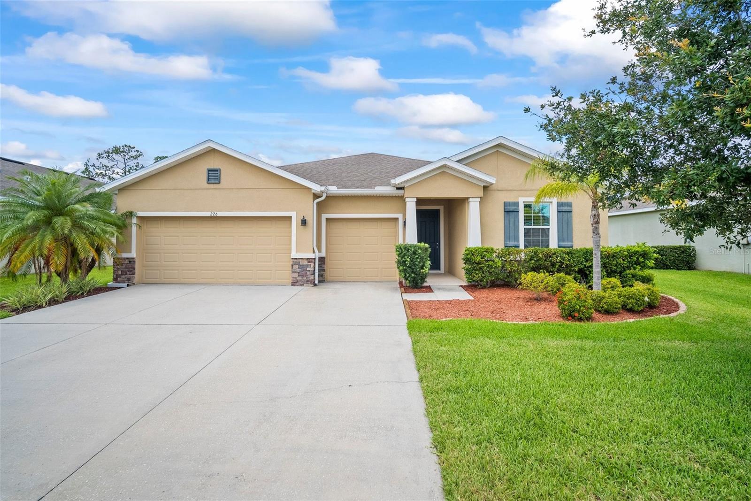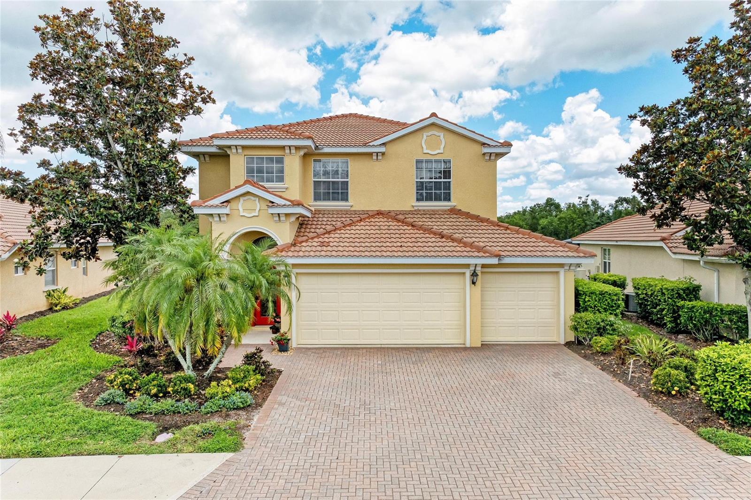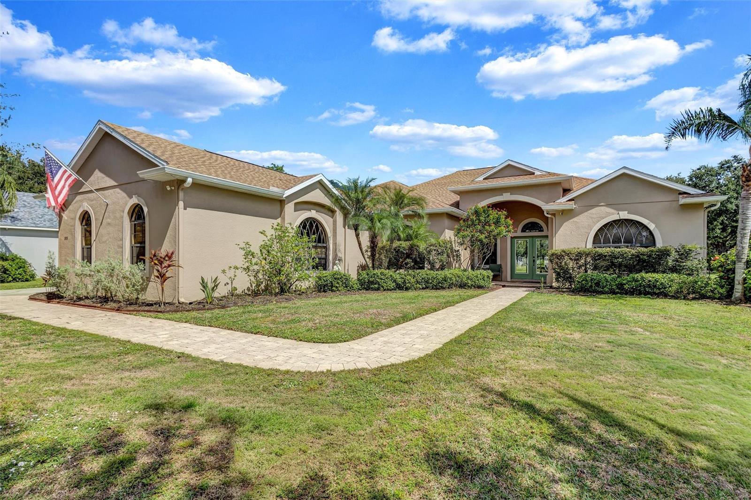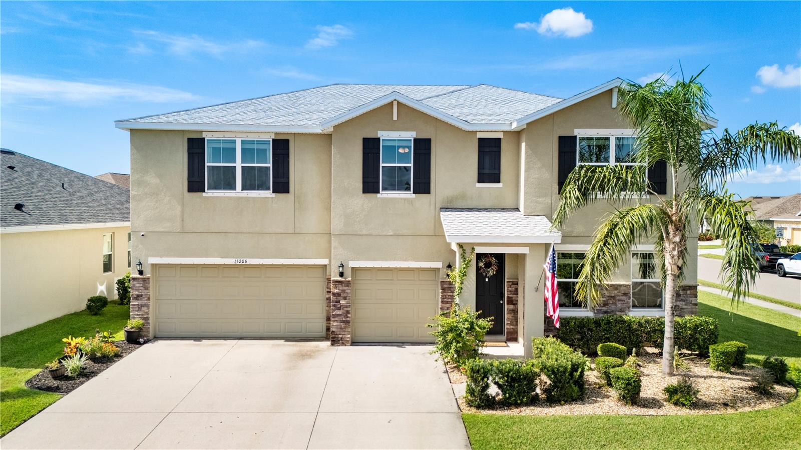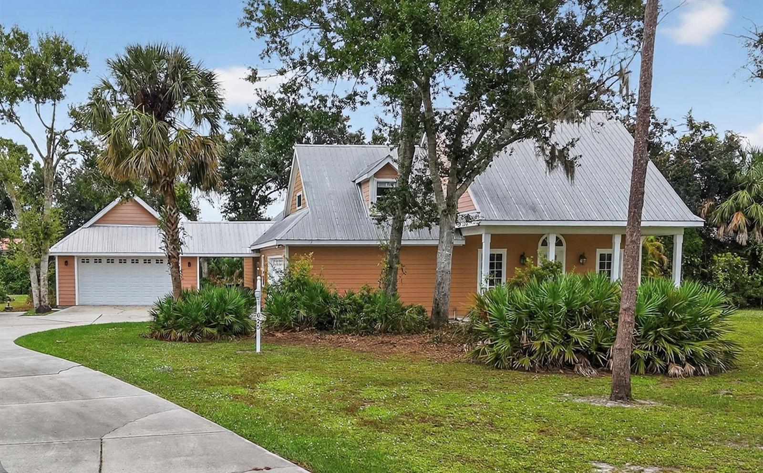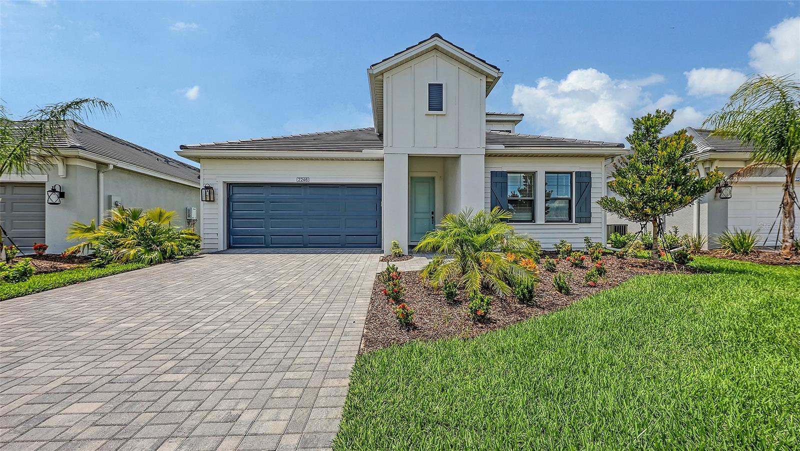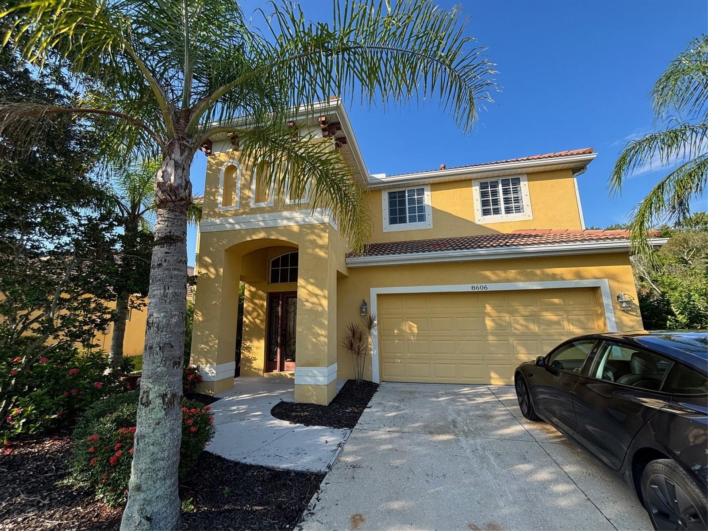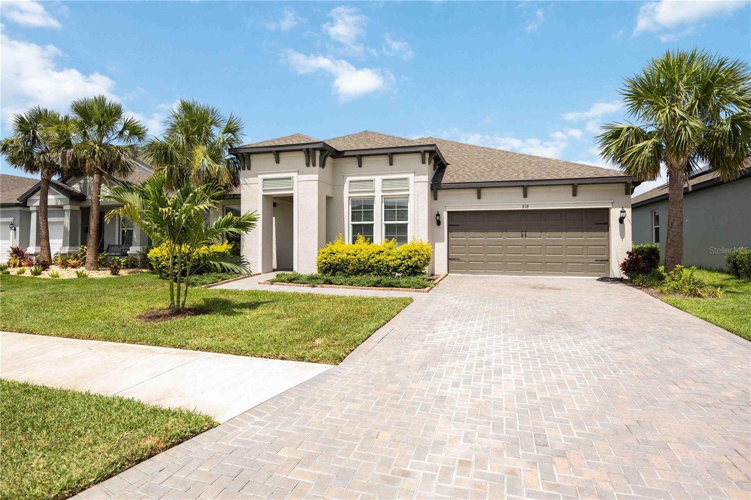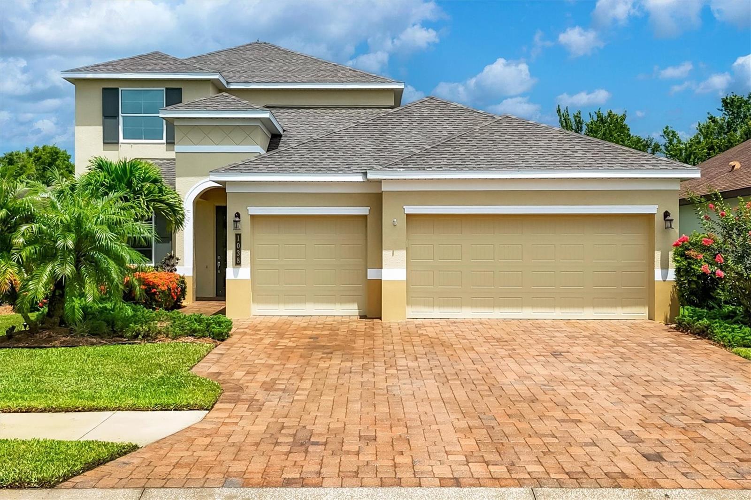522 Planters Manor Way, BRADENTON, FL 34212
Property Photos

Would you like to sell your home before you purchase this one?
Priced at Only: $560,000
For more Information Call:
Address: 522 Planters Manor Way, BRADENTON, FL 34212
Property Location and Similar Properties
- MLS#: TB8374980 ( Residential )
- Street Address: 522 Planters Manor Way
- Viewed: 137
- Price: $560,000
- Price sqft: $167
- Waterfront: No
- Year Built: 2001
- Bldg sqft: 3356
- Bedrooms: 3
- Total Baths: 3
- Full Baths: 2
- 1/2 Baths: 1
- Garage / Parking Spaces: 3
- Days On Market: 194
- Additional Information
- Geolocation: 27.4922 / -82.4455
- County: MANATEE
- City: BRADENTON
- Zipcode: 34212
- Subdivision: Planters Manor At Greenfield P
- Elementary School: Freedom Elementary
- Middle School: Carlos E. Haile Middle
- High School: Parrish Community High
- Provided by: COLDWELL BANKER REALTY
- Contact: Deborah Hecht
- 727-581-9411

- DMCA Notice
-
DescriptionSeller is Motivated! This elegant 3 bedroom, 2.5 bathroom home, complete with a den that can also be used as a 4th bedroom, 3 car garage, and a heated pool and spaall perfectly situated on the scenic Greenfield Golf Course. Non flood zone for peace of mind. From the moment you step through the inviting entryway into the spacious living area, youll feel right at home. The thoughtfully designed kitchen balances functionality with style, boasting granite countertops, hardwood cabinetry, a vegetable sink on the island, and ample storage with convenient pull out drawers. Two generously sized pantries, also equipped with pull out drawers, ensure effortless organization. Plus, the home features a central vacuum system, making everyday cleaning easier and more efficient. Adjacent to the kitchen is a charming dining nook that flows seamlessly into the comfortable gathering roomideal for quality time with family and friends. The thoughtfully designed split floor plan offers privacy, with the primary suite boasting his and hers walk in closets. Every room is bathed in natural light, creating a warm and welcoming ambiance throughout the home. Start your mornings or unwind in the evenings on the lanai, which overlooks the sparkling pool and the picturesque 6th hole of the golf course. This home is packed with valuable updates and extras: a roof (2022) with a transferable warranty, a 200 amp electric panel (2020), an updated HVAC system (2020) with an additional return air vent in the primary bedroom, gas ready stove, hurricane shutters, a 5 panel solar heater for the pool, beautifully maintained landscaping, and a third garage bay for extra storage. Located with convenience in mind, this property offers easy access Interstate 75 (I 75), State Road 64 (SR 64),Sarasota Bradenton International Airport and still offers quick access to shopping, dining, and coastal attractions. We warmly welcome you to explore this exceptional home and envision the lifestyle it offers.
Payment Calculator
- Principal & Interest -
- Property Tax $
- Home Insurance $
- HOA Fees $
- Monthly -
For a Fast & FREE Mortgage Pre-Approval Apply Now
Apply Now
 Apply Now
Apply NowFeatures
Building and Construction
- Covered Spaces: 0.00
- Exterior Features: Hurricane Shutters, Lighting, Private Mailbox, Sliding Doors
- Flooring: Carpet, Ceramic Tile, Wood
- Living Area: 2342.00
- Roof: Shingle
Land Information
- Lot Features: Landscaped, Level, On Golf Course, Sidewalk, Paved
School Information
- High School: Parrish Community High
- Middle School: Carlos E. Haile Middle
- School Elementary: Freedom Elementary
Garage and Parking
- Garage Spaces: 3.00
- Open Parking Spaces: 0.00
- Parking Features: Driveway, Garage Door Opener, Garage Faces Side, Ground Level, Oversized
Eco-Communities
- Pool Features: Deck, Heated, In Ground, Lighting, Screen Enclosure, Solar Heat, Solar Power Pump, Tile
- Water Source: Public
Utilities
- Carport Spaces: 0.00
- Cooling: Central Air
- Heating: Central, Natural Gas, Heat Pump
- Pets Allowed: Yes
- Sewer: Public Sewer
- Utilities: Cable Connected, Electricity Connected, Fiber Optics, Natural Gas Connected, Phone Available, Sewer Connected, Sprinkler Meter, Underground Utilities, Water Connected
Finance and Tax Information
- Home Owners Association Fee Includes: Escrow Reserves Fund, Maintenance Structure, Maintenance Grounds, Maintenance, Management
- Home Owners Association Fee: 500.00
- Insurance Expense: 0.00
- Net Operating Income: 0.00
- Other Expense: 0.00
- Tax Year: 2024
Other Features
- Appliances: Cooktop, Dishwasher, Disposal, Exhaust Fan, Gas Water Heater, Microwave, Range, Refrigerator, Washer
- Association Name: Casey Condominium Management, LLC
- Association Phone: 941-727-4698
- Country: US
- Furnished: Unfurnished
- Interior Features: Built-in Features, Ceiling Fans(s), Central Vaccum, Coffered Ceiling(s), Crown Molding, Eat-in Kitchen, High Ceilings, Living Room/Dining Room Combo, Primary Bedroom Main Floor, Solid Wood Cabinets, Split Bedroom, Stone Counters, Thermostat, Walk-In Closet(s), Window Treatments
- Legal Description: LOT 36 BLK E PLANTERS MANOR AT GREENFIELD PLANTATION PHASE IIIA PI#5668.2630/9
- Levels: One
- Area Major: 34212 - Bradenton
- Occupant Type: Owner
- Parcel Number: 566826309
- Style: Florida
- View: Garden, Golf Course, Trees/Woods, Water
- Views: 137
- Zoning Code: PDR
Similar Properties
Nearby Subdivisions
1667816620 Waterline Road Acer
Coddington
Coddington Ph I
Coddington Ph Ii
Copperlefe
Country Creek
Country Creek Ph Ii
Country Creek Ph Iii
Country Creek Sub Ph Iii
Country Meadows Ph I
Cypress Creek Estates
Del Tierra Ph I
Del Tierra Ph Ii
Del Tierra Ph Iii
Del Tierra Ph Iva
Del Tierra Ph Ivb Ivc
Enclave At Country Meadows
Gates Creek
Glory Gardens At Christian Ret
Greenfield Plantation Ph I
Greenfield Plantationplanters
Greyhawk Landing Ph 2
Greyhawk Landing Ph 3
Greyhawk Landing Phase 3
Greyhawk Landing West Ph I
Greyhawk Landing West Ph Ii
Greyhawk Landing West Ph Iva
Greyhawk Landing West Ph Va
Hagle Park
Heritage Harbour Subphase E
Heritage Harbour Subphase F
Heritage Harbour Subphase J
Hidden Oaks
Hillwood Ph I Ii Iii
Hillwood Preserve
Lighthouse Cove At Heritage Ha
Magnolia Ranch
Mill Creek Ph I
Mill Creek Ph Ii
Mill Creek Ph Iii
Mill Creek Ph Iv
Mill Creek Ph V-b
Mill Creek Ph Vb
Mill Creek Ph Viia
Mill Creek Ph Viib
Mill Creek Phase Viia
Millbrook At Greenfield
Millbrook At Greenfield Planta
None
Not Applicable
Palm Grove At Lakewood Ranch
Planters Manor At Greenfield P
Raven Crest
River Strand
River Strand Heritage Harbour
River Strandheritage Harbour P
River Wind
Riverside Preserve Ph Ii
Rye Meadows Sub
Rye Wilderness Estates Ph Ii
Rye Wilderness Estates Ph Iii
Rye Wilderness Estates Ph Iv
Stoneybrook At Heritage Harbou
The Villas At Christian Retrea
Waterbury Grapefruit Tracts
Watercolor Place I
Watercolor Place Ph Ii
Waterlefe
Waterlefe Golf River Club
Winding River

- Broker IDX Sites Inc.
- 750.420.3943
- Toll Free: 005578193
- support@brokeridxsites.com












































