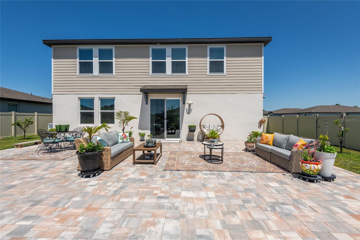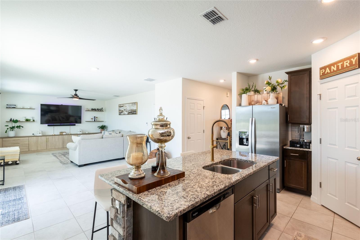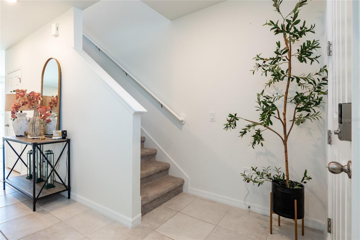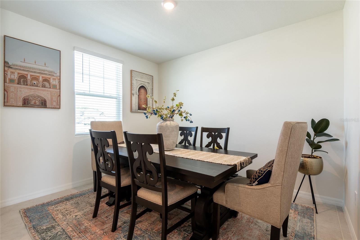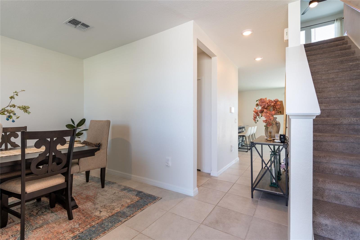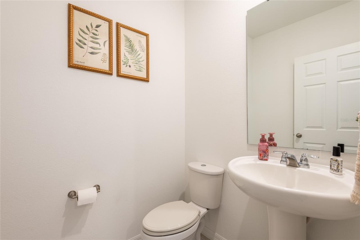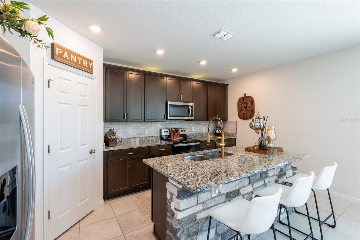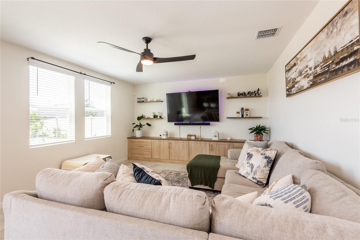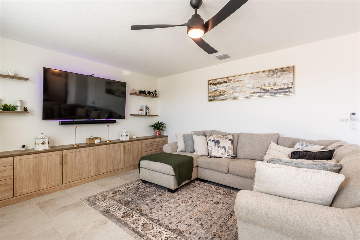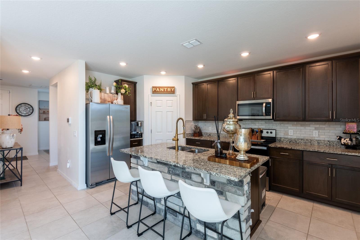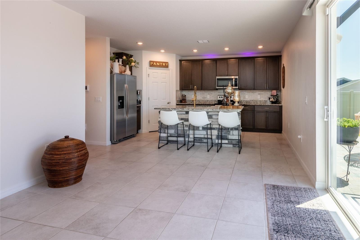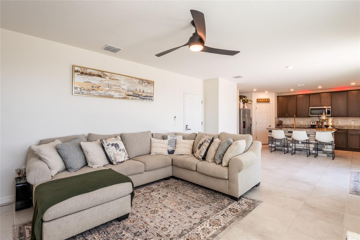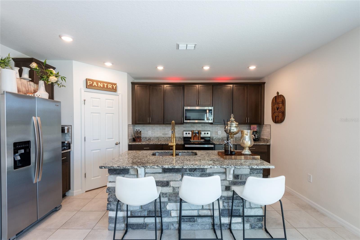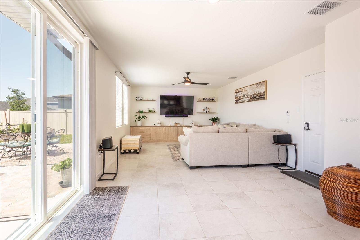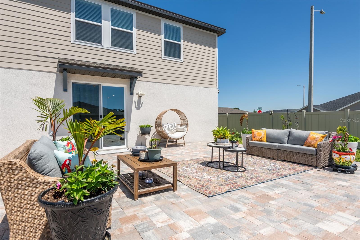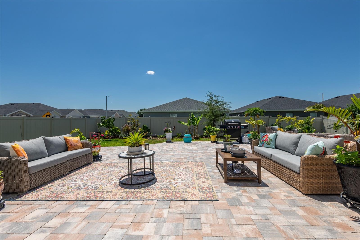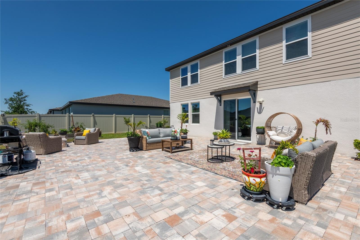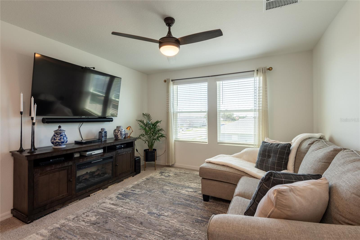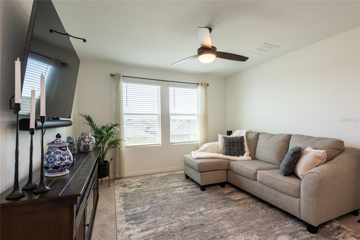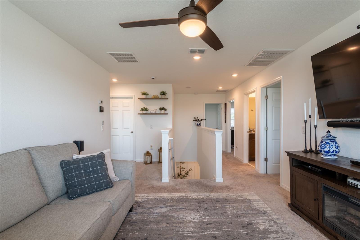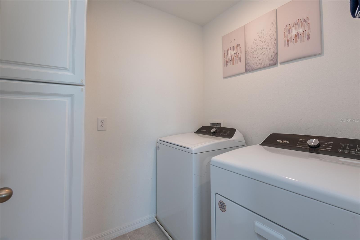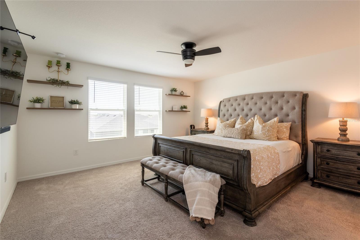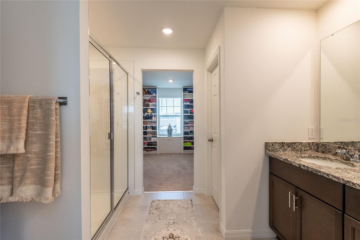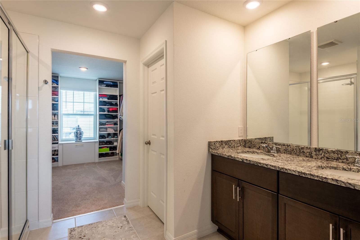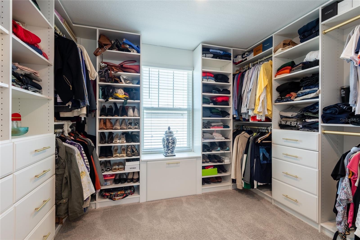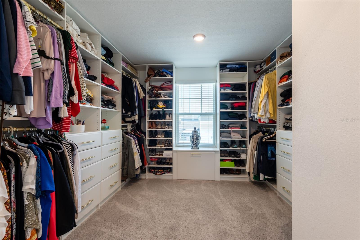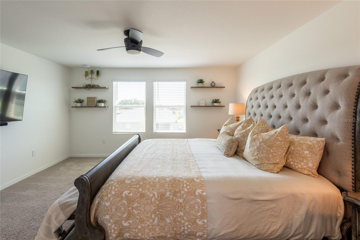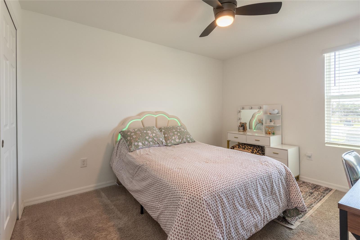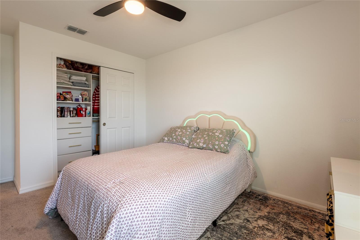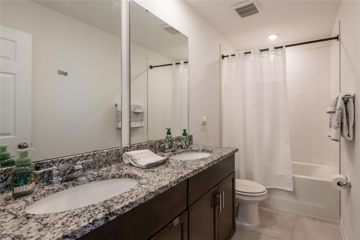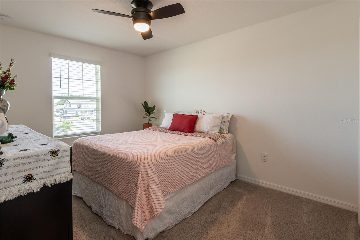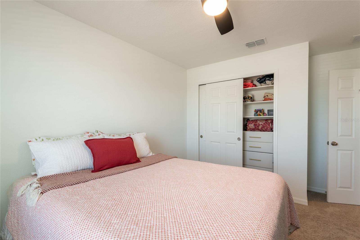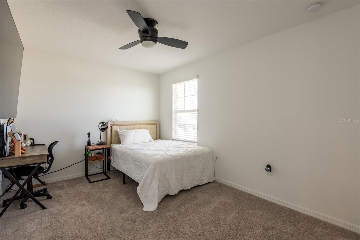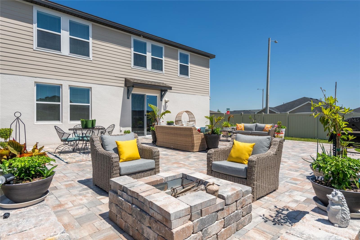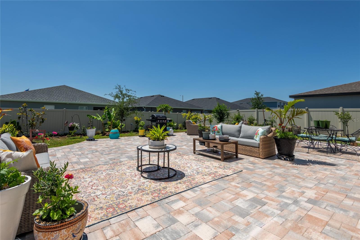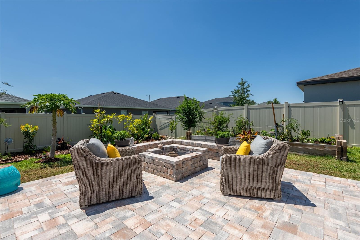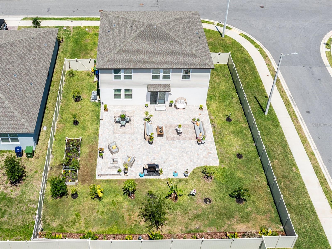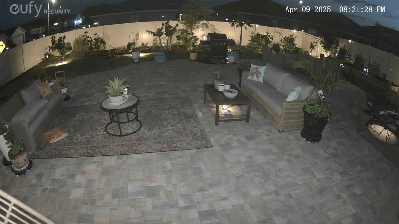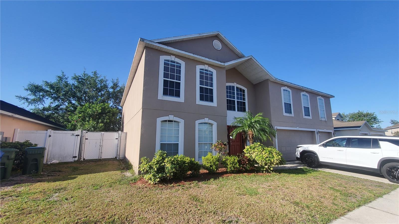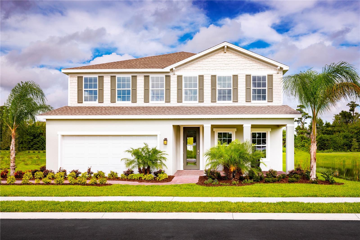2674 San Marco Way, WINTER HAVEN, FL 33884
Property Photos
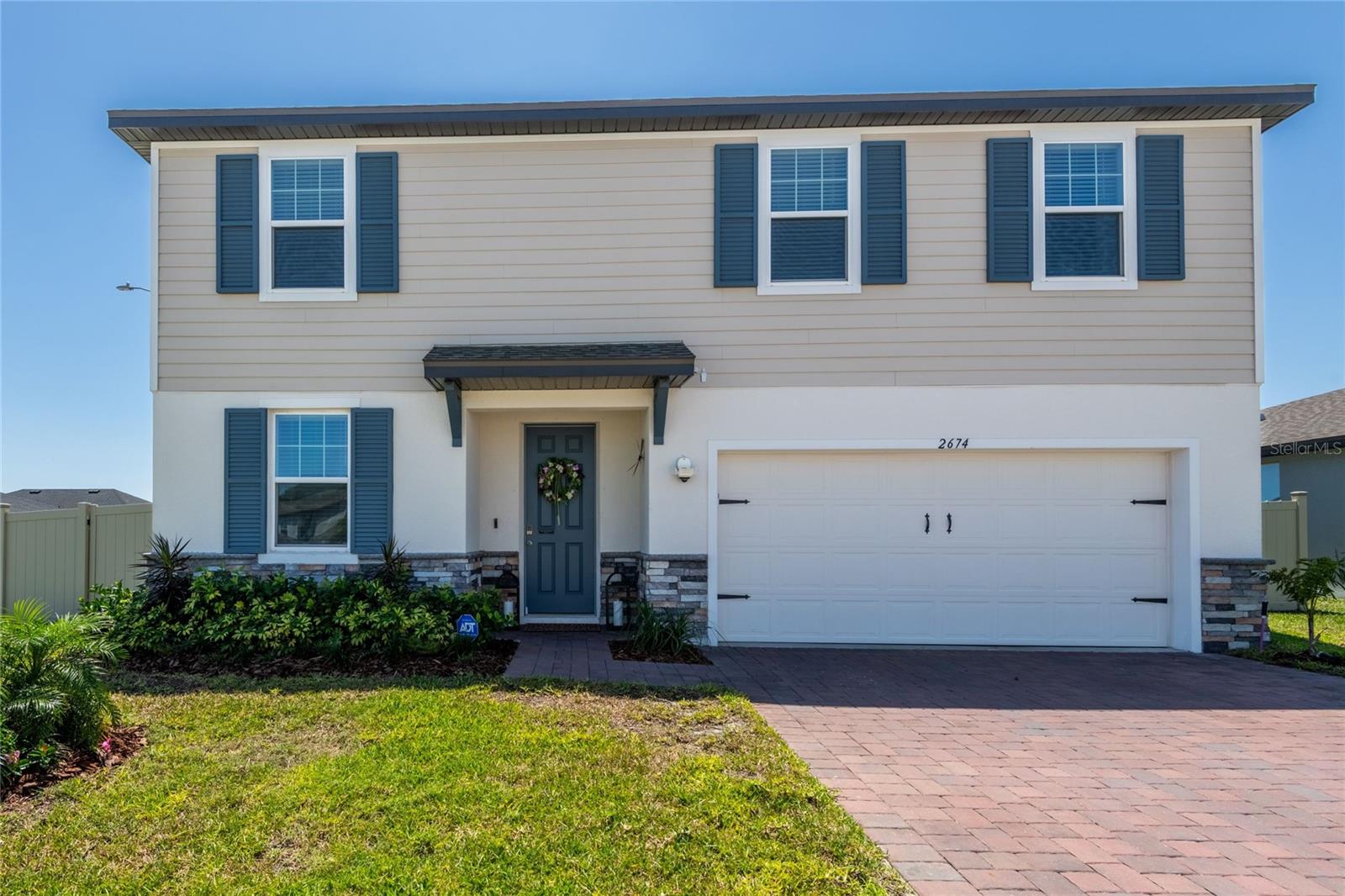
Would you like to sell your home before you purchase this one?
Priced at Only: $399,900
For more Information Call:
Address: 2674 San Marco Way, WINTER HAVEN, FL 33884
Property Location and Similar Properties
- MLS#: TB8371547 ( Residential )
- Street Address: 2674 San Marco Way
- Viewed: 109
- Price: $399,900
- Price sqft: $144
- Waterfront: No
- Year Built: 2023
- Bldg sqft: 2785
- Bedrooms: 4
- Total Baths: 3
- Full Baths: 2
- 1/2 Baths: 1
- Garage / Parking Spaces: 2
- Days On Market: 206
- Additional Information
- Geolocation: 27.9514 / -81.6901
- County: POLK
- City: WINTER HAVEN
- Zipcode: 33884
- Subdivision: Villamar Ph 5
- Elementary School: Chain O Lakes Elem
- Middle School: Denison Middle
- High School: Lake Region High
- Provided by: CENTURY 21 CIRCLE
- Contact: Amy Kozelka
- 813-643-0054

- DMCA Notice
-
DescriptionOne or more photo(s) has been virtually staged. PRICE REDUCED and SELLERS MOTIVATED! Discover this stunning 2023 upgraded, move in ready home that effortlessly blends style and space with great functionality. From the moment you step inside, youre welcomed by a formal dining room which can also be a flex space or home office. The heart of the home features a bright, open concept layout that connects the living, dining, and kitchen areasperfect for both everyday living and entertaining. The kitchen is a true showpiece with granite countertops, an upgraded faucet, stylish backsplash, stone accented island, and color changing LED cabinet lighting for a customized ambiance. A spacious walk in pantry ensures ample storage, while an additional closet off the foyer includes a wine refrigerator and extra shelving for more storage. The inviting great room has custom built in soft close cabinets and drawers, shelving with LED lighting behind the TV. Adjacent to the kitchen is a cozy breakfast nook perfect for casual meals. Upstairs, a spacious loft provides separation between the luxurious primary suite and the secondary bedrooms. The expansive primary retreat includes a spa inspired ensuite bath with dual sinks, abundant cabinetry, a rain head shower, private water closet, and a spacious walk in closet with custom shelving and soft close drawers. All secondary bedrooms are comfortably sized and feature built in shelving and soft close drawers in the closets. These bedrooms share a full bathroom with granite countertops, dual sinks, and lots of storage. The upstairs laundry room is conveniently located off the loft and includes additional cabinetry for organization. Love outdoor living? The backyard is designed for enjoyment with a sprawling brick paved patio that includes distinct spaces for dining, grilling, relaxing, and gathering around the fire pit. Theres even room to add an inground or above ground pool, gazebo, outdoor kitchen, basketball hoop, playhouse, or whatever your family needs. Additional Upgrades Include, Interior and exterior security cameras, Smart keypad locks on front and garage doors, new ceiling fans throughout, custom wall shelving in loft and primary bedroom, overhead garage storage racks, and a whole home A/C dehumidifier. This home offers the perfect blend of luxury, comfort, and modern efficiency and is a must see!
Payment Calculator
- Principal & Interest -
- Property Tax $
- Home Insurance $
- HOA Fees $
- Monthly -
For a Fast & FREE Mortgage Pre-Approval Apply Now
Apply Now
 Apply Now
Apply NowFeatures
Building and Construction
- Builder Model: Marigold
- Builder Name: Meritage Homes
- Covered Spaces: 0.00
- Exterior Features: Garden, Lighting, Rain Gutters, Sliding Doors
- Fencing: Vinyl
- Flooring: Carpet, Ceramic Tile
- Living Area: 2364.00
- Roof: Shingle
Property Information
- Property Condition: Completed
Land Information
- Lot Features: Landscaped, Level, Oversized Lot, Sidewalk, Paved
School Information
- High School: Lake Region High
- Middle School: Denison Middle
- School Elementary: Chain O Lakes Elem
Garage and Parking
- Garage Spaces: 2.00
- Open Parking Spaces: 0.00
- Parking Features: Driveway, Garage Door Opener
Eco-Communities
- Water Source: Public
Utilities
- Carport Spaces: 0.00
- Cooling: Central Air, Humidity Control
- Heating: Central
- Pets Allowed: Cats OK, Dogs OK
- Sewer: Public Sewer
- Utilities: BB/HS Internet Available, Electricity Connected, Underground Utilities
Finance and Tax Information
- Home Owners Association Fee: 203.00
- Insurance Expense: 0.00
- Net Operating Income: 0.00
- Other Expense: 0.00
- Tax Year: 2024
Other Features
- Appliances: Dishwasher, Disposal, Dryer, Electric Water Heater, Microwave, Range, Refrigerator, Washer
- Association Name: Prime Community Management
- Association Phone: 863.293.7400
- Country: US
- Interior Features: Ceiling Fans(s), Eat-in Kitchen, Kitchen/Family Room Combo, Open Floorplan, PrimaryBedroom Upstairs, Split Bedroom, Stone Counters, Thermostat, Walk-In Closet(s)
- Legal Description: VILLAMAR PHASE 5 PB 194 PG 46-51 LOT 127
- Levels: Two
- Area Major: 33884 - Winter Haven / Cypress Gardens
- Occupant Type: Owner
- Parcel Number: 26-29-23-690583-001270
- Possession: Close Of Escrow
- Views: 109
Similar Properties
Nearby Subdivisions
Anderson Estates 6
Ashton Covey
Bentley Place
Berryhill
Crescent Pointe
Crescent View
Crystals Landing
Cypress Grove Ph 04
Cypress Landing Ph 01
Cypress Landing Ph 02
Cypress Landing Ph 03
Cypress Point
Cypress Pond
Cypresswood
Cypresswood Enclave Ph 01
Cypresswood Enclave Ph 02
Cypresswood Golf Villas
Cypresswood Golf Villas Gc2
Cypresswood Golf Villas Un 3 B
Cypresswood Mdws
Cypresswood Meadows
Cypresswood Palma Ceia
Cypresswood Patio
Cypresswood Patio Homes
Cypresswood Plantations
Cypresswood Tennis Villas
Dugger Rep
Elbert Hills
Eloise Cove
Eloise Pointe Estates
Eloise Woods East Lake Mariam
Eloise Woods Lake Mariam Un
Eloise Woods Lake Roy
Eloise Woods West Lake Florenc
Elwood Heights
Emerald Palms
Estates/lk Florence
Estateslk Florence
Florida Highland Co
Fox Ridge Ph 01
Gaines Cove
Garden Grove Oaks
Harmony At Lake Eloise
Harmony On Lake Eloise
Harmony On Lake Eloise Phase 1
Hart Lake Cove Ph 02
Hart Lake Hills Ph 02
Hart Lake Hills Ph 2
Heron Cay
Highland Harbor
Jackson Lndg
Lake Ashton West Ph 01
Lake Ashton West Ph 2
Lake Ashton West Ph Ii North
Lake Ashton West Ph Ii South
Lake Bess Country Club
Lake Daisy Estates Phase 2
Lake Daisywood
Lake Dexter Moorings
Lake Dexter Woods Ph 02
Lake Link Estates
Lake Mariam Hills Rep
Little Lake Estates
Mandolin
Montego Place
Morningside
Morningside Ph 02
Not Applicable
Not On List
Orchid Spgs Patio Homes
Orchid Spgs Vill 400 San Migue
Orchid Springs Patio Homes
Orleans
Osprey Pointe
Overlook Rdg
Peace Creek Reserve
Peace Creek Reserve 40's
Peace Creek Reserve 40s
Peace Creek Reserve 50s
Peace Crk Reserve
Peach Crossings
Planters Walk
Planters Walk Ph 03
Reflections East Ph 01
Richmond Square Sub
Ruby Lake Ph 01
Ruby Lake Ph 02
Ruby Lake Ph 03
Ruby Lake Ph 04
Savanna Pointe
Seasons At Annabelle Estates
South Roy Shores
Terranova
Terranova Ph 01
Terranova Ph 03
Terranova Ph 04
Traditiions Ph 1
Traditions
Traditions Ph 01
Traditions Ph 02
Traditions Ph 1
Traditions Ph 2a
Valencia Wood Ests 1st Add
Valencia Wood Hills
Valenciawood Hills
Valhalla
Villa Mar
Villa Mar Phase 3
Villamar
Villamar Ph 1
Villamar Ph 2
Villamar Ph 2a
Villamar Ph 3
Villamar Ph 4
Villamar Ph 5
Villamar Ph 6
Villamar Ph Four
Villamar Phase 3
Villamar Phase 5
Villamar Phase I
Whispering Trails Ph 01
Winter Haven West
Winterset North
Wyndham At Lake Winterset

- Broker IDX Sites Inc.
- 750.420.3943
- Toll Free: 005578193
- support@brokeridxsites.com



