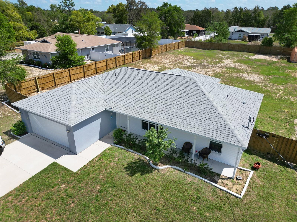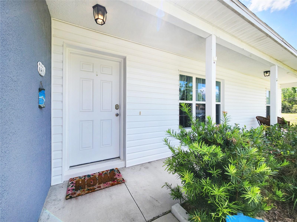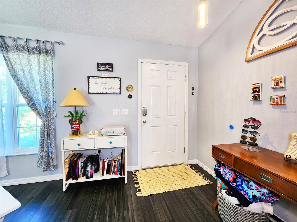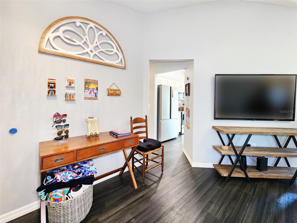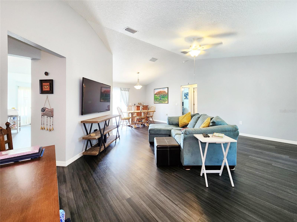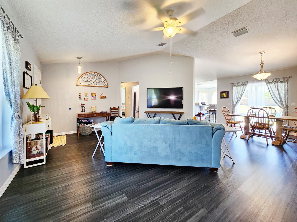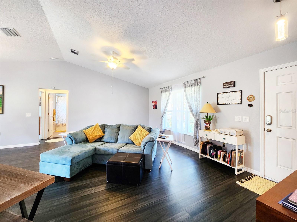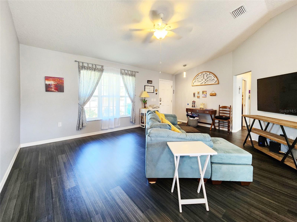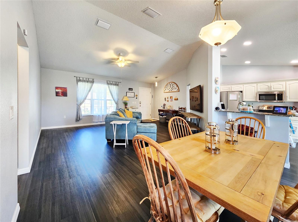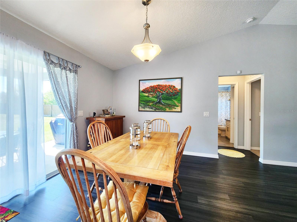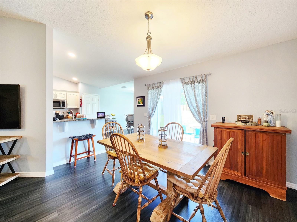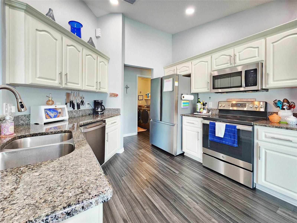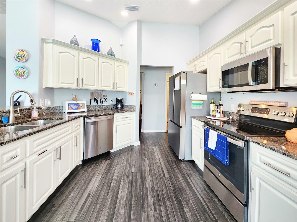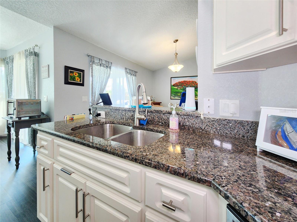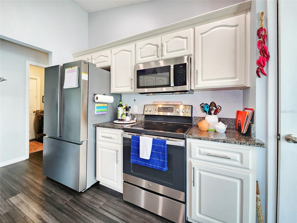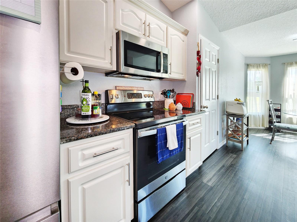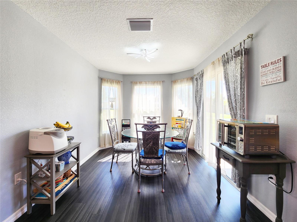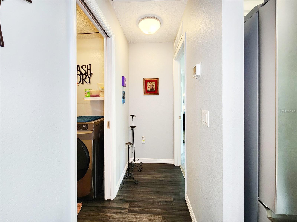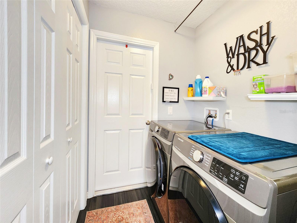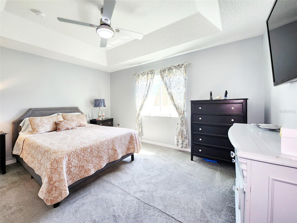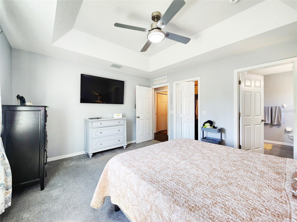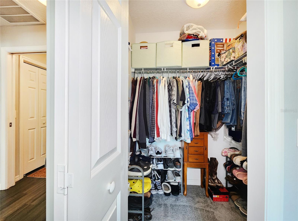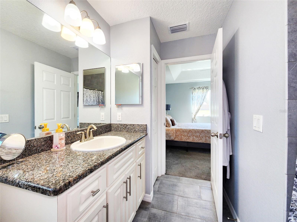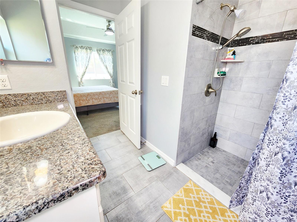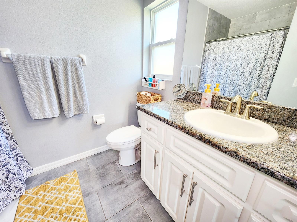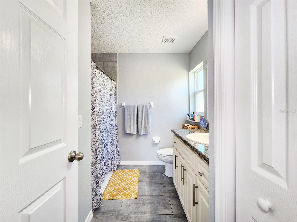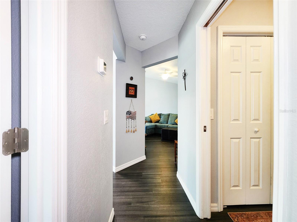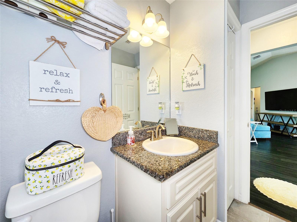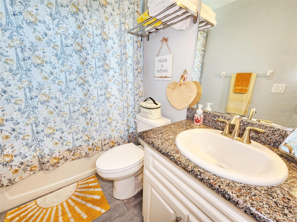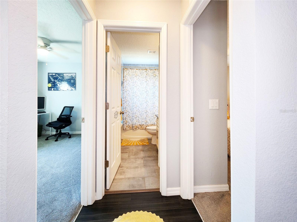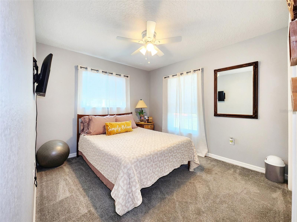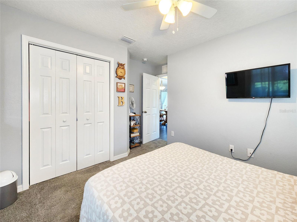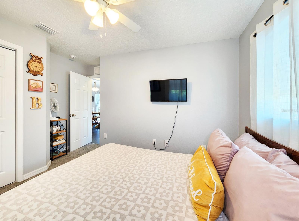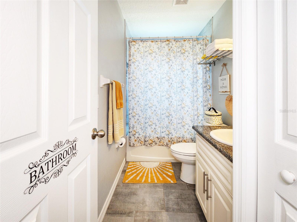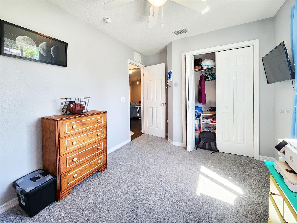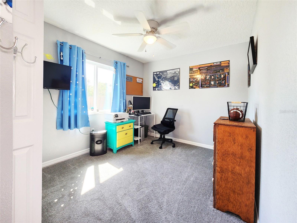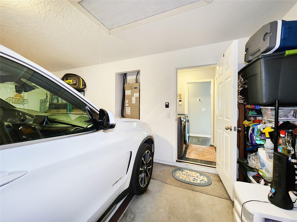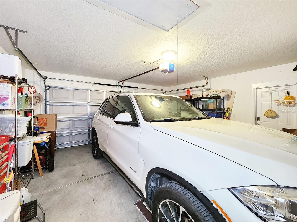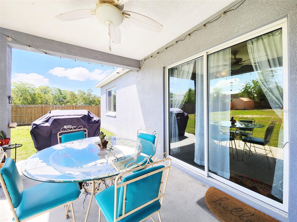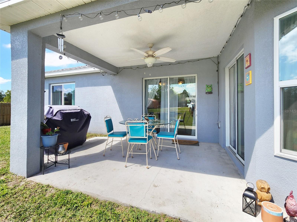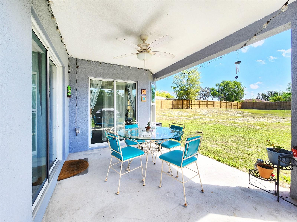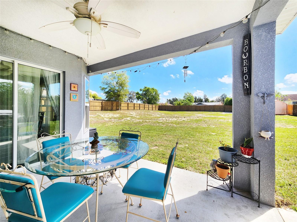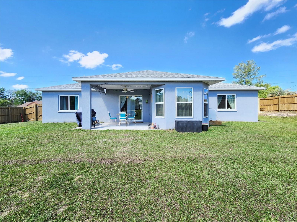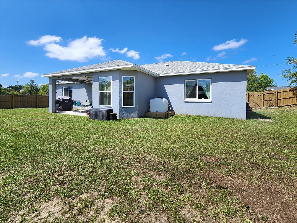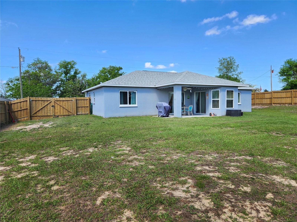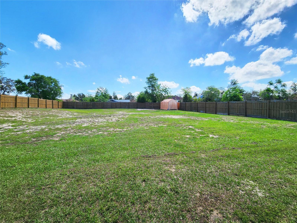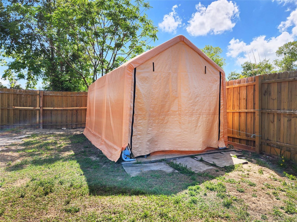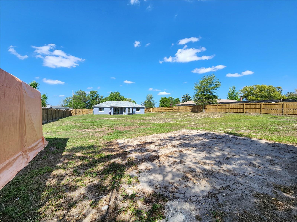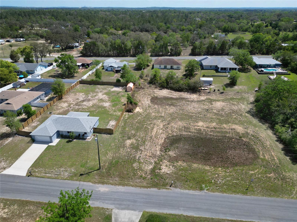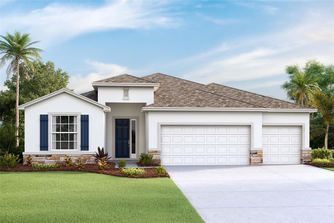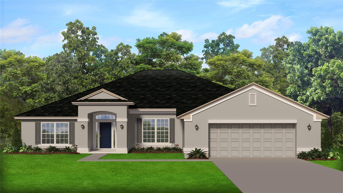8442 Pinewood Avenue, BROOKSVILLE, FL 34613
Property Photos
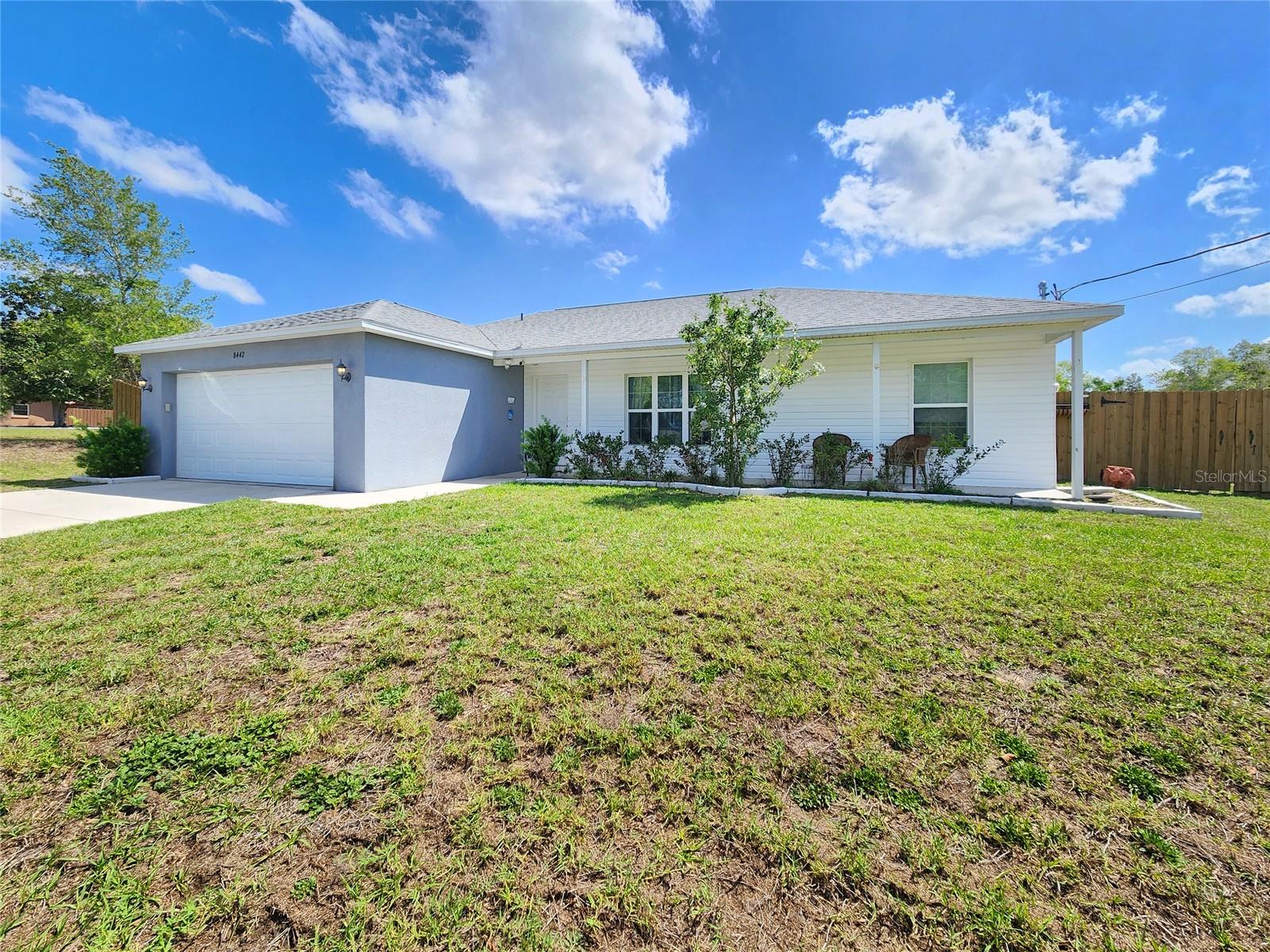
Would you like to sell your home before you purchase this one?
Priced at Only: $360,000
For more Information Call:
Address: 8442 Pinewood Avenue, BROOKSVILLE, FL 34613
Property Location and Similar Properties
- MLS#: TB8371357 ( Residential )
- Street Address: 8442 Pinewood Avenue
- Viewed: 93
- Price: $360,000
- Price sqft: $171
- Waterfront: No
- Year Built: 2021
- Bldg sqft: 2105
- Bedrooms: 3
- Total Baths: 2
- Full Baths: 2
- Garage / Parking Spaces: 2
- Days On Market: 230
- Additional Information
- Geolocation: 28.5532 / -82.5177
- County: HERNANDO
- City: BROOKSVILLE
- Zipcode: 34613
- Subdivision: Pine Grove Sub
- Provided by: DENNIS REALTY & INV. CORP.
- Contact: Richard Jimenez
- 813-949-7444

- DMCA Notice
-
DescriptionSELLER MOTIVATED!! Seller is willing to contribute towards Buyer's pre paids and closing costs. Why wait for new construction when you can move in right away? Come see this MOVE IN READY 2021 block home on nearly a half acre of land! This home was unaffected by the 2024 hurricanes, and has a retention runoff to the south of the property, meaning you will have no neighbors to one side of your home, with the added benefit of great drainage in this non flood zone property. The sellers have had no flood or water intrusion issues in this home and are the original owners. This home also has no HOA or CDD fees, and sits in a quiet neighborhood, where the sellers regularly take peaceful morning walks throughout the neighborhood. With a West facing front to this home, you will experience sunrises in the backyard and sunsets on the front porch! The home is tucked away in the Pine Grove Subdivision, near Cortez Blvd, which keeps you close to shops, restaurants, hospitals, and the Suncoast Parkway, but far enough away to have well reduced street noise. The home has three bedrooms and two full bathrooms with a two car garage and a fully fenced backyard. Upon entering, the high ceilings create an open feel for this split floorplan. In the living areas and kitchen, there is a beautiful vinyl plank throughout. The kitchen has stone countertops and a dinette for quick meals, watching the sunrise, as well as a formal dining area that shares space with the living room. The laundry room sits between the garage and the kitchen area, and has a built in closet for additional storage needs. The primary bedroom is isolated on one side of the house, with carpeted floors and a walk in closet. The primary bathroom has ceramic tile with a built in Shower as well as a single vanity with a stone countertop, maintaining a modern and contemporary feel. The second and third bedrooms are also carpeted with built in closets, and all three bedrooms have ceiling fans included. Bedrooms two and three are on the opposite side of the house as the primary bedroom. The fenced backyard provides for added privacy, with plenty of opportunities to utilized the oversized lot. The sellers currently have a young lemon tree growing on the North side of the property. The sellers also previously had raised beds for herb growing, such as parsley, basil, microgreens, and more. The backyard also has plenty of room for the potential of adding a pool in the future, and enough space to park your RV in the back. This home is also on Public water and sewer, so you will have to septic tank and no well to worry about. This home has been well taken care of and is ready for its next owners. Come and see this home today!
Payment Calculator
- Principal & Interest -
- Property Tax $
- Home Insurance $
- HOA Fees $
- Monthly -
For a Fast & FREE Mortgage Pre-Approval Apply Now
Apply Now
 Apply Now
Apply NowFeatures
Building and Construction
- Covered Spaces: 0.00
- Exterior Features: Sliding Doors
- Fencing: Fenced, Wood
- Flooring: Carpet, Ceramic Tile, Vinyl
- Living Area: 1449.00
- Roof: Shingle
Property Information
- Property Condition: Completed
Land Information
- Lot Features: Cleared, In County, Landscaped, Level, Oversized Lot, Paved, Unincorporated
Garage and Parking
- Garage Spaces: 2.00
- Open Parking Spaces: 0.00
Eco-Communities
- Water Source: Public
Utilities
- Carport Spaces: 0.00
- Cooling: Central Air
- Heating: Central
- Pets Allowed: Yes
- Sewer: Public Sewer
- Utilities: BB/HS Internet Available, Cable Available, Cable Connected, Electricity Available, Electricity Connected, Public, Sewer Connected, Water Connected
Finance and Tax Information
- Home Owners Association Fee: 0.00
- Insurance Expense: 0.00
- Net Operating Income: 0.00
- Other Expense: 0.00
- Tax Year: 2024
Other Features
- Appliances: Dishwasher, Microwave, Range, Refrigerator
- Country: US
- Interior Features: Ceiling Fans(s), Eat-in Kitchen, High Ceilings, Living Room/Dining Room Combo, Primary Bedroom Main Floor, Thermostat, Vaulted Ceiling(s), Walk-In Closet(s)
- Legal Description: PINE GROVE SUB UNIT 2 BLK 12 LOT 6
- Levels: One
- Area Major: 34613 - Brooksville/Spring Hill/Weeki Wachee
- Occupant Type: Owner
- Parcel Number: R20-222-18-3035-0120-0060
- Style: Contemporary
- Views: 93
- Zoning Code: R1C
Similar Properties
Nearby Subdivisions
Acreage
Brookridge
Brookridge Comm
Brookridge Comm Unit 1
Brookridge Comm Unit 2
Brookridge Comm Unit 3
Brookridge Comm Unit 4
Brookridge Comm Unit 6
Crowell Acres
Eppley Unrec Unit 2
Gulf Florida Highlands
Hexam Heights Unit 2
High Point
High Point Mh Sub
High Point Mh Sub Un 1
High Point Mh Sub Un 2
High Point Mh Sub Un 3
High Point Mh Sub Un 4
High Point Mh Sub Un 5
High Point Mh Sub Un 6
Highpoint Gardens
Lindsey Acres
North Weekiwachee
Not On List
Pine Cone
Pine Cone Reserve
Pine Grove Sub
Pine Grove Sub Unit 2
Pinecone Reserve
Potterfield Garden
Potterfield Garden Acres
Potterfield Gdn Ac Sec M 1 Add
Royal Highlands
Royal Highlands Unit 5
Royal Highlands Unit 9
Spring Ridge
Voss Oak Lake Est Unit 4
Voss Oak Lake Estate
Waterford
Waterford Ph 1

- Broker IDX Sites Inc.
- 750.420.3943
- Toll Free: 005578193
- support@brokeridxsites.com



