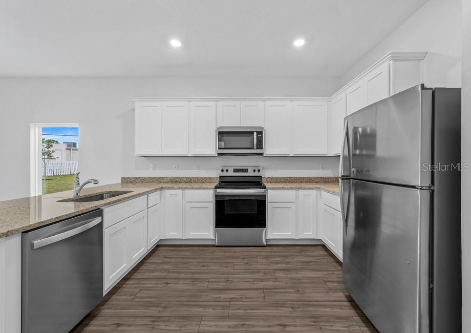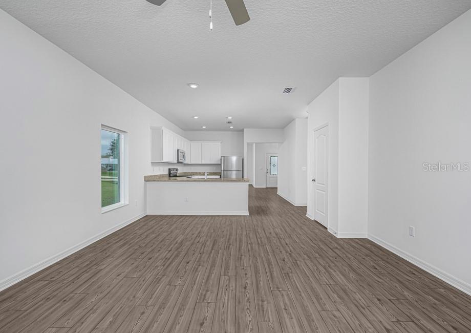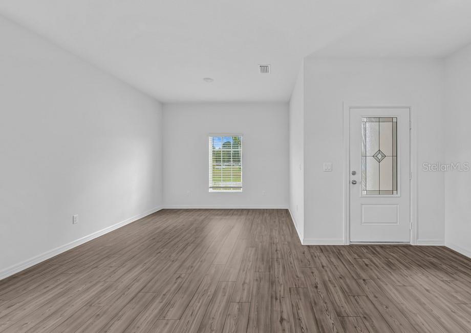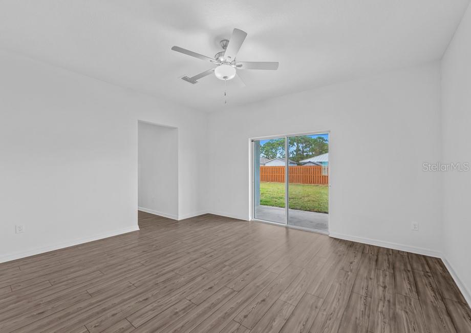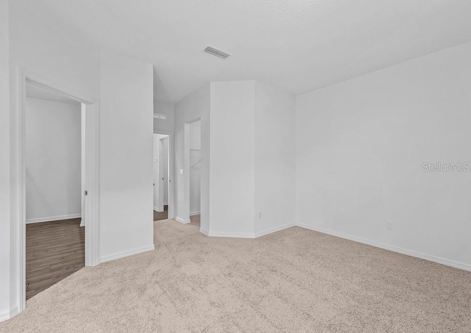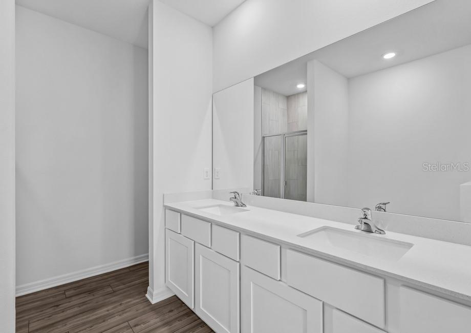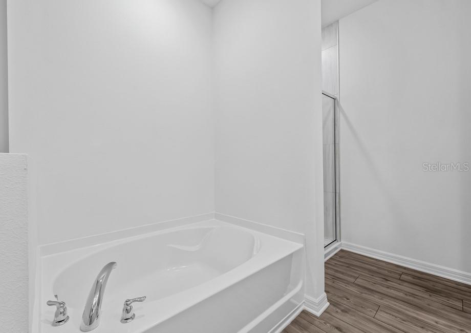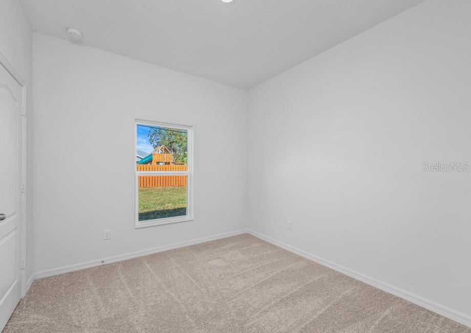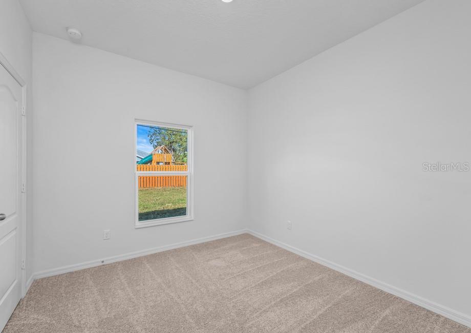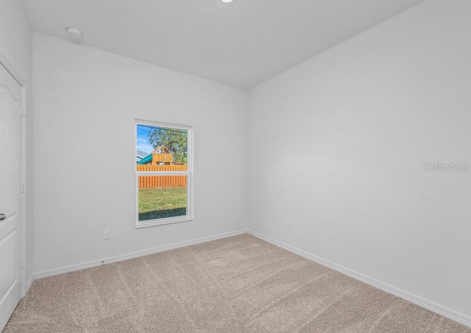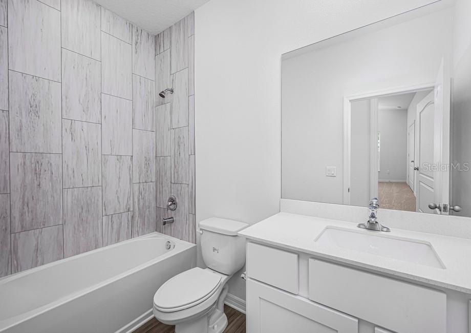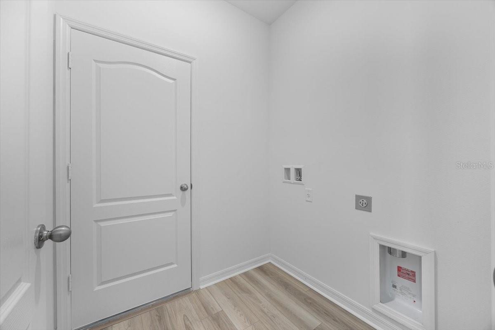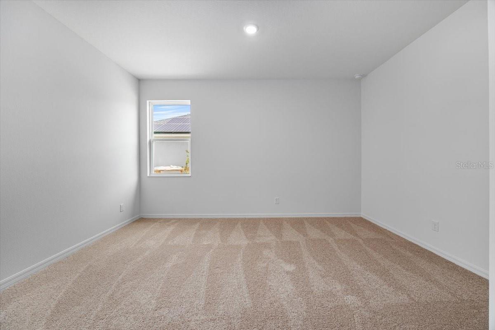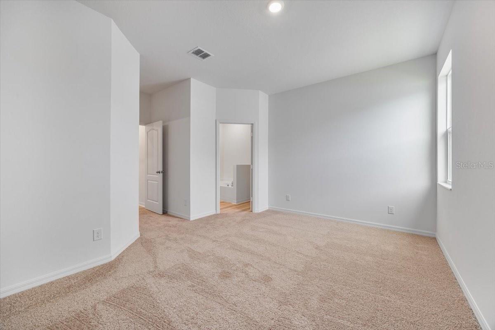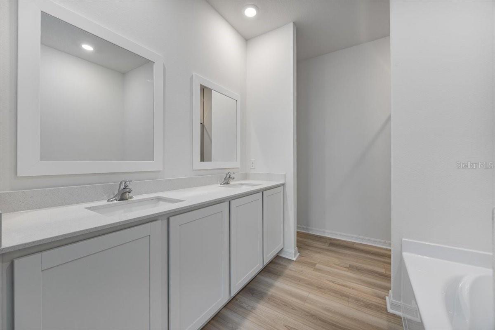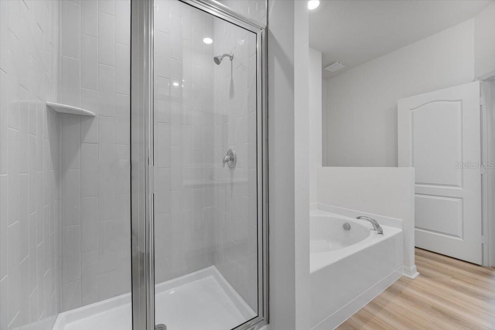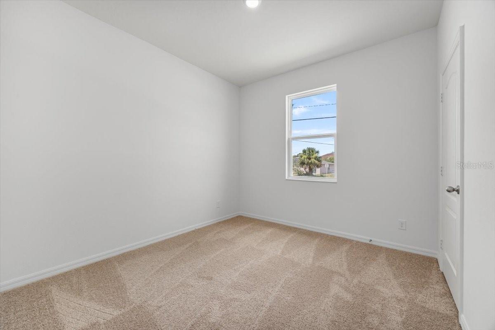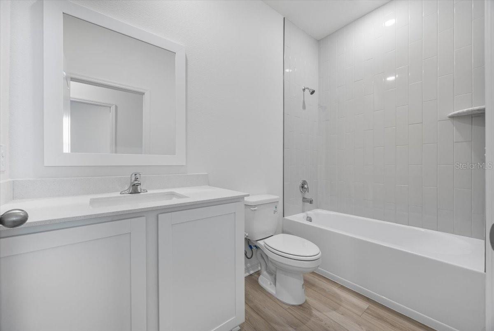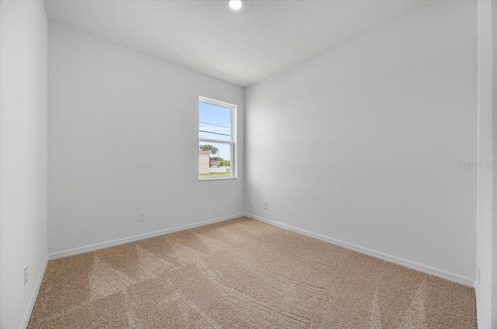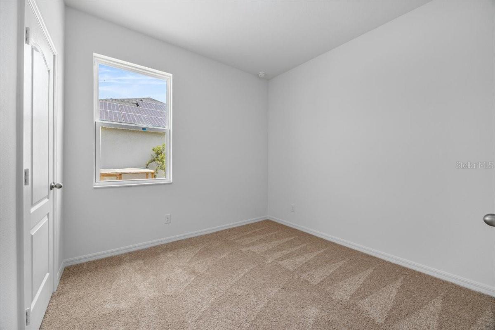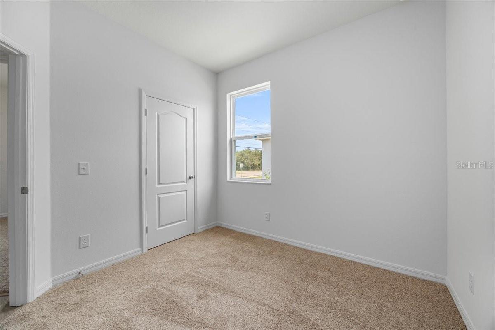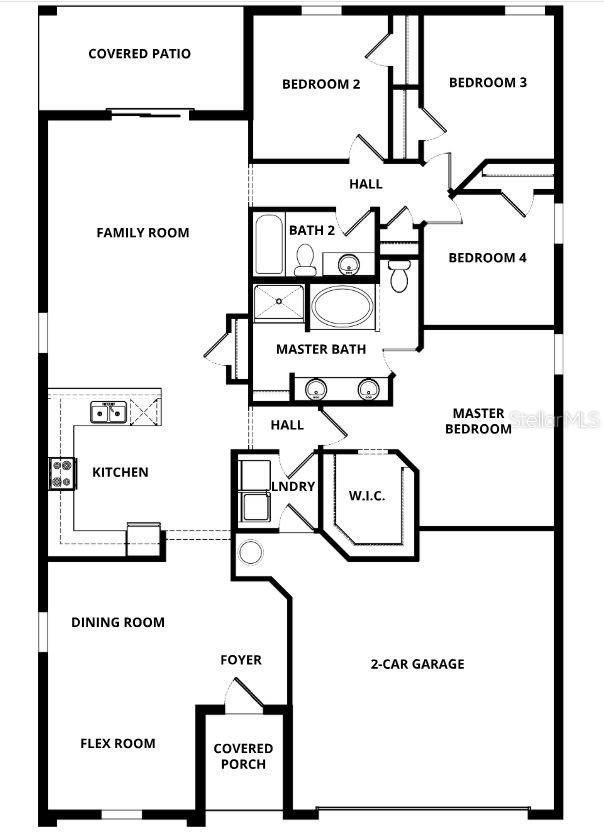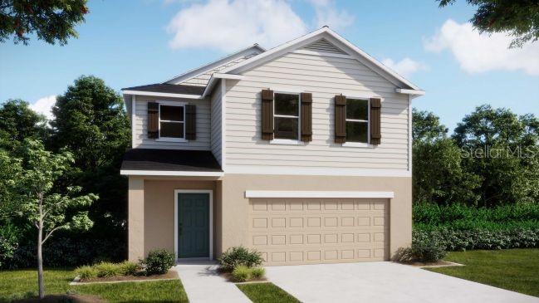385 Begonia Court, POINCIANA, FL 34759
Property Photos
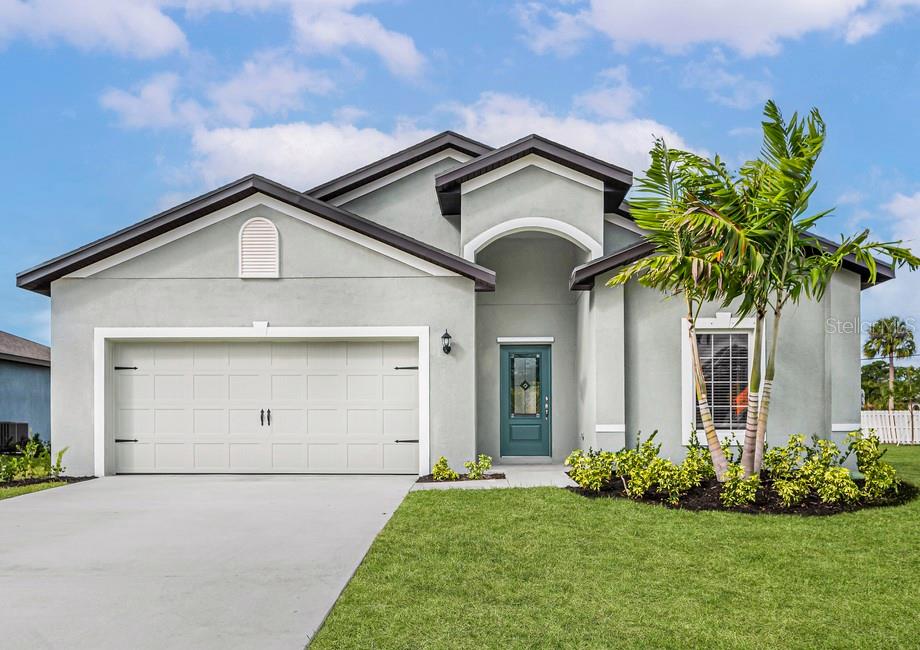
Would you like to sell your home before you purchase this one?
Priced at Only: $358,900
For more Information Call:
Address: 385 Begonia Court, POINCIANA, FL 34759
Property Location and Similar Properties
- MLS#: TB8370112 ( Residential )
- Street Address: 385 Begonia Court
- Viewed: 4
- Price: $358,900
- Price sqft: $145
- Waterfront: No
- Year Built: 2025
- Bldg sqft: 2474
- Bedrooms: 4
- Total Baths: 2
- Full Baths: 2
- Garage / Parking Spaces: 2
- Days On Market: 128
- Additional Information
- Geolocation: 28.0576 / -81.5008
- County: POLK
- City: POINCIANA
- Zipcode: 34759
- Elementary School: Laurel Elementary
- Middle School: Lake Marion Creek Middle
- High School: Haines City Senior High
- Provided by: LGI REALTY- FLORIDA, LLC
- Contact: Gayle Van Wagenen
- 904-449-3938

- DMCA Notice
-
DescriptionThe Escambia floor plan from LGI Homes provides the perfect blend of comfort, style, and affordability. This beautifully designed single story home offers the perfect foundation for making lasting memories. Featuring spacious interiors, modern upgrades, and a great location, the Escambia offers everything youve envisioned in a new home. The Escambia floor plan provides the perfect balance of comfort and functionality with an open concept layout. Four spacious bedrooms provide flexibility and comfort for everyone in the family! The owners suite is a private sanctuary, complete with a en suite bathroom featuring a dual sink vanity and spacious walk in closet. The additional bedrooms provide endless possibilities, whether you need space for your family, guests, or a home office, this floor plan adapts to your needs. The kitchen in the Escambia is designed to elevate cooking, entertaining, and everyday living. Upgrades include granite countertops, energy efficient Whirlpool appliances, and beautiful wood cabinets. The open concept design ensures you can easily stay engaged with family and guests as you prepare delicious meals, creating a welcoming space that blends functionality and style effortlessly. The difference of buying with LGI Homes is that WE SAVE YOU MONEY by offering you: Low/no down payment options, Builder paid closing costs, Thousands of dollars of upgrades in quality materials already included, Quick Move In, and a Structural Warranty.
Payment Calculator
- Principal & Interest -
- Property Tax $
- Home Insurance $
- HOA Fees $
- Monthly -
For a Fast & FREE Mortgage Pre-Approval Apply Now
Apply Now
 Apply Now
Apply NowFeatures
Building and Construction
- Builder Model: Escambia
- Builder Name: LGI Homes Florida - LLC
- Covered Spaces: 0.00
- Exterior Features: Lighting, Private Mailbox, Sidewalk, Sliding Doors, Sprinkler Metered
- Flooring: Carpet, Luxury Vinyl
- Living Area: 1851.00
- Roof: Shingle
Property Information
- Property Condition: Completed
Land Information
- Lot Features: In County, Landscaped, Paved
School Information
- High School: Haines City Senior High
- Middle School: Lake Marion Creek Middle
- School Elementary: Laurel Elementary
Garage and Parking
- Garage Spaces: 2.00
- Open Parking Spaces: 0.00
- Parking Features: Driveway, Garage Door Opener
Eco-Communities
- Pool Features: In Ground
- Water Source: Public
Utilities
- Carport Spaces: 0.00
- Cooling: Central Air, Attic Fan
- Heating: Central, Electric, Exhaust Fan, Heat Pump
- Pets Allowed: Yes
- Sewer: Public Sewer
- Utilities: BB/HS Internet Available, Cable Available, Cable Connected, Electricity Available, Electricity Connected, Fiber Optics, Phone Available, Public, Sewer Available, Sewer Connected, Sprinkler Meter, Underground Utilities, Water Available, Water Connected
Amenities
- Association Amenities: Basketball Court, Cable TV, Fitness Center, Other, Park, Playground, Pool, Recreation Facilities, Tennis Court(s), Trail(s)
Finance and Tax Information
- Home Owners Association Fee Includes: Cable TV, Pool, Internet, Recreational Facilities
- Home Owners Association Fee: 90.00
- Insurance Expense: 0.00
- Net Operating Income: 0.00
- Other Expense: 0.00
- Tax Year: 2024
Other Features
- Appliances: Dishwasher, Disposal, Electric Water Heater, Exhaust Fan, Ice Maker, Microwave, Range, Refrigerator
- Association Name: Association of Poinciana Villages
- Association Phone: 863-427-0900
- Country: US
- Interior Features: Ceiling Fans(s), High Ceilings, Kitchen/Family Room Combo, Open Floorplan, Pest Guard System, Primary Bedroom Main Floor, Solid Wood Cabinets, Stone Counters, Thermostat, Walk-In Closet(s), Window Treatments
- Legal Description: POINCIANA NEIGHBORHOOD 2 VILLAGE 8 PB 53 PGS 29/43 BLK 795 LOT 9
- Levels: One
- Area Major: 34759 - Kissimmee / Poinciana
- Occupant Type: Vacant
- Parcel Number: 28-28-10-935240-795090
- Style: Traditional
- View: Trees/Woods
- Zoning Code: R-1A
Similar Properties
Nearby Subdivisions
Lake Deer
Lake Deer Estates
Lake Marion Golf Residence
Lake Marion Golf Resort
Not In Hernando
Poinciana Nbrhd 02 West Villag
Poinciana Nbrhd 04 Village 07
Poinciana Nbrhd 05 North Villa
Poinciana Nbrhd 05 Village 07
Poinciana Nbrhd 4 Vill 7
Poinciana Neighborhood 2 Villa
Poinciana Spot Lot
Poinciana Subdivision Nbrhd 6
Poinciana Villages
Solivita
Solivita Ph 01
Solivita Ph 01e
Solivita Ph 02a
Solivita Ph 02b
Solivita Ph 02c
Solivita Ph 02d
Solivita Ph 03a
Solivita Ph 03b
Solivita Ph 04c Sec 02
Solivita Ph 06a
Solivita Ph 06b
Solivita Ph 07a
Solivita Ph 07b2
Solivita Ph 07c
Solivita Ph 1f Un 2
Solivita Ph 5b
Solivita Ph 5b A Rep
Solivita Ph 5c
Solivita Ph 5d
Solivita Ph 5es
Solivita Ph 5f
Solivita Ph 7b2
Solivita Ph 7e Un 1
Solivita Ph 7f
Solivita Ph 7g
Solivita Ph 7g Un 2
Solivita Ph Iiia
Solivita Phase 1
Solivita Phase 7d
Solivita Phase Iid
Solvita Phase Iiia Pb 127 Pgs
Tuscany Preserve Ph 3

- Broker IDX Sites Inc.
- 750.420.3943
- Toll Free: 005578193
- support@brokeridxsites.com



