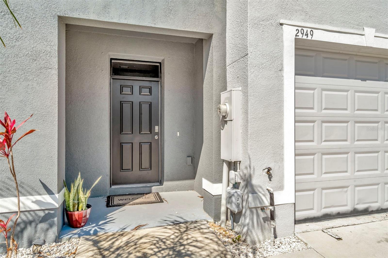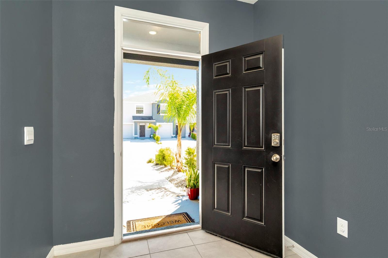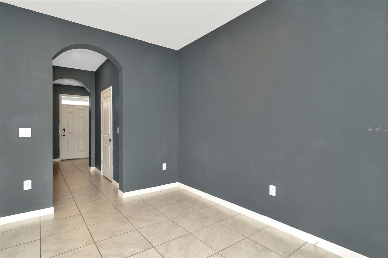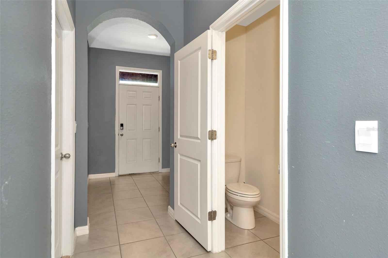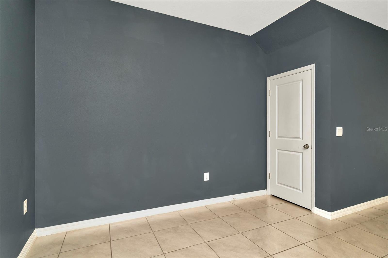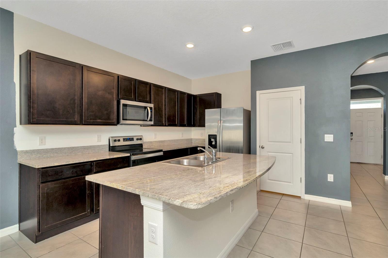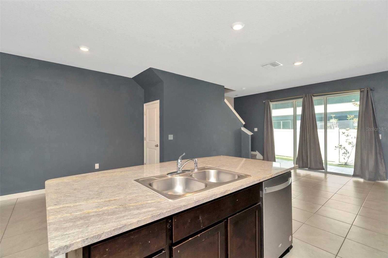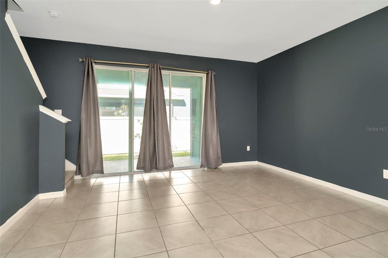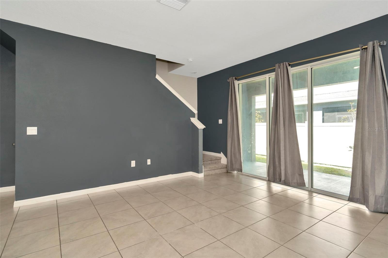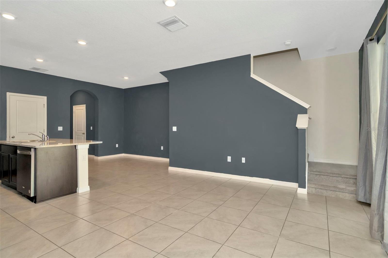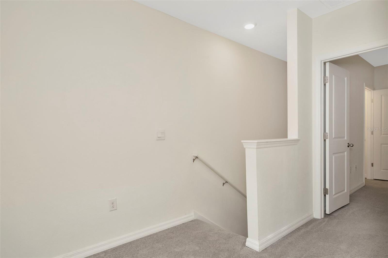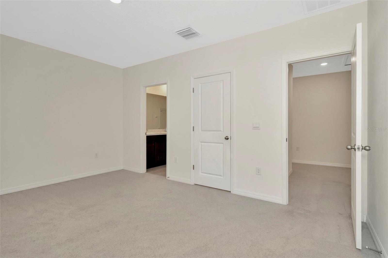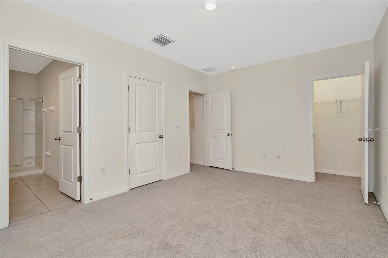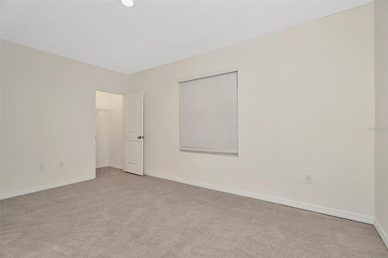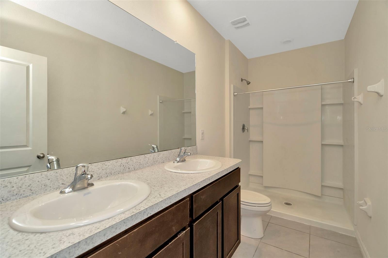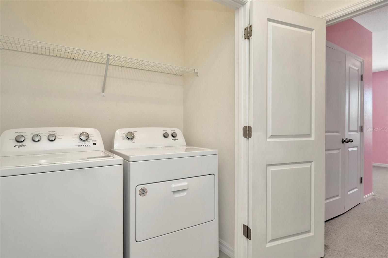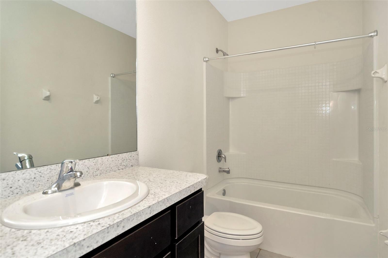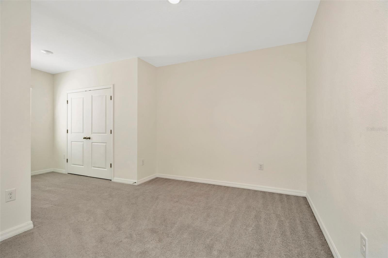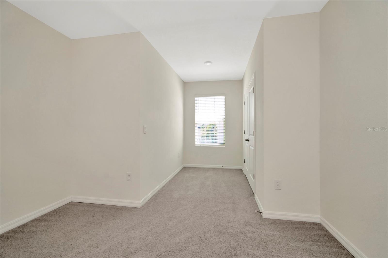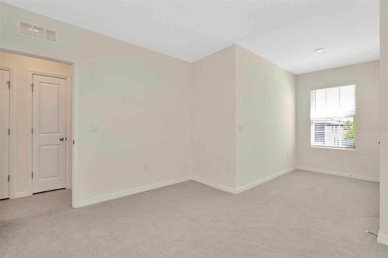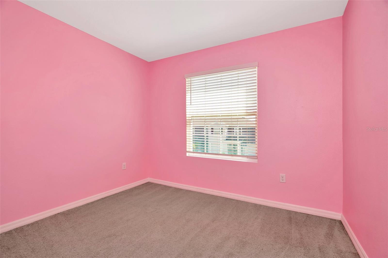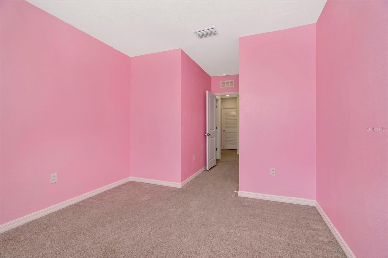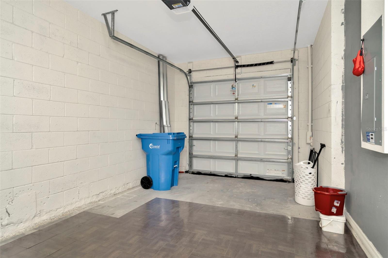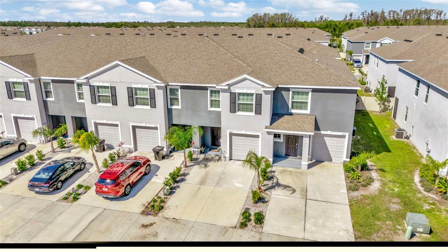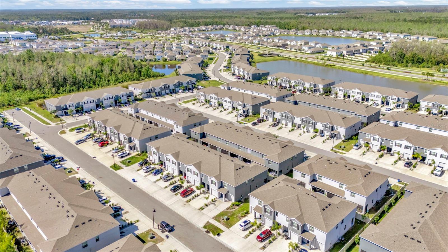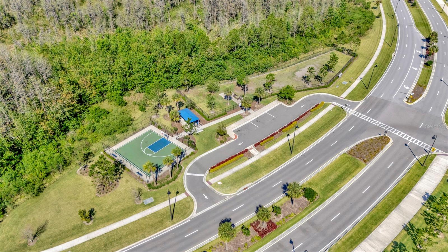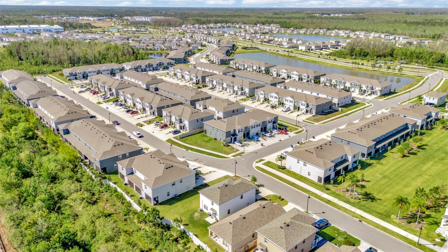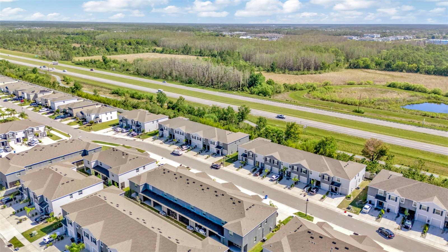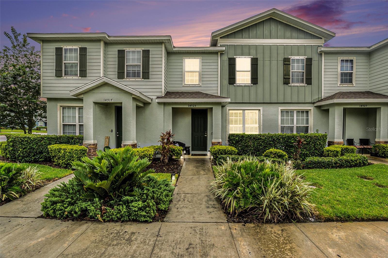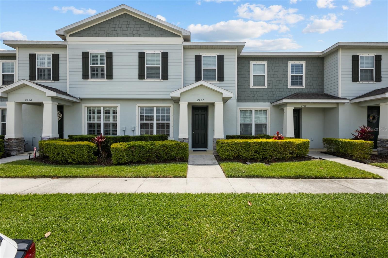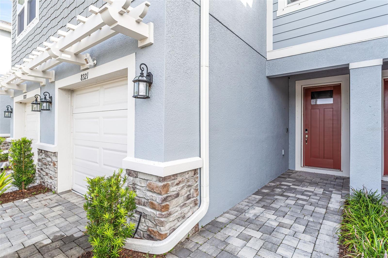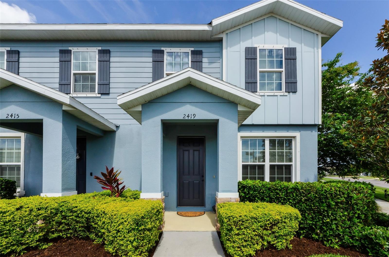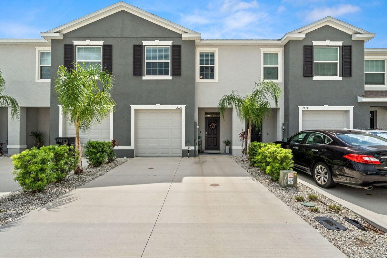2949 Suncoast Plains Drive, ODESSA, FL 33556
Property Photos
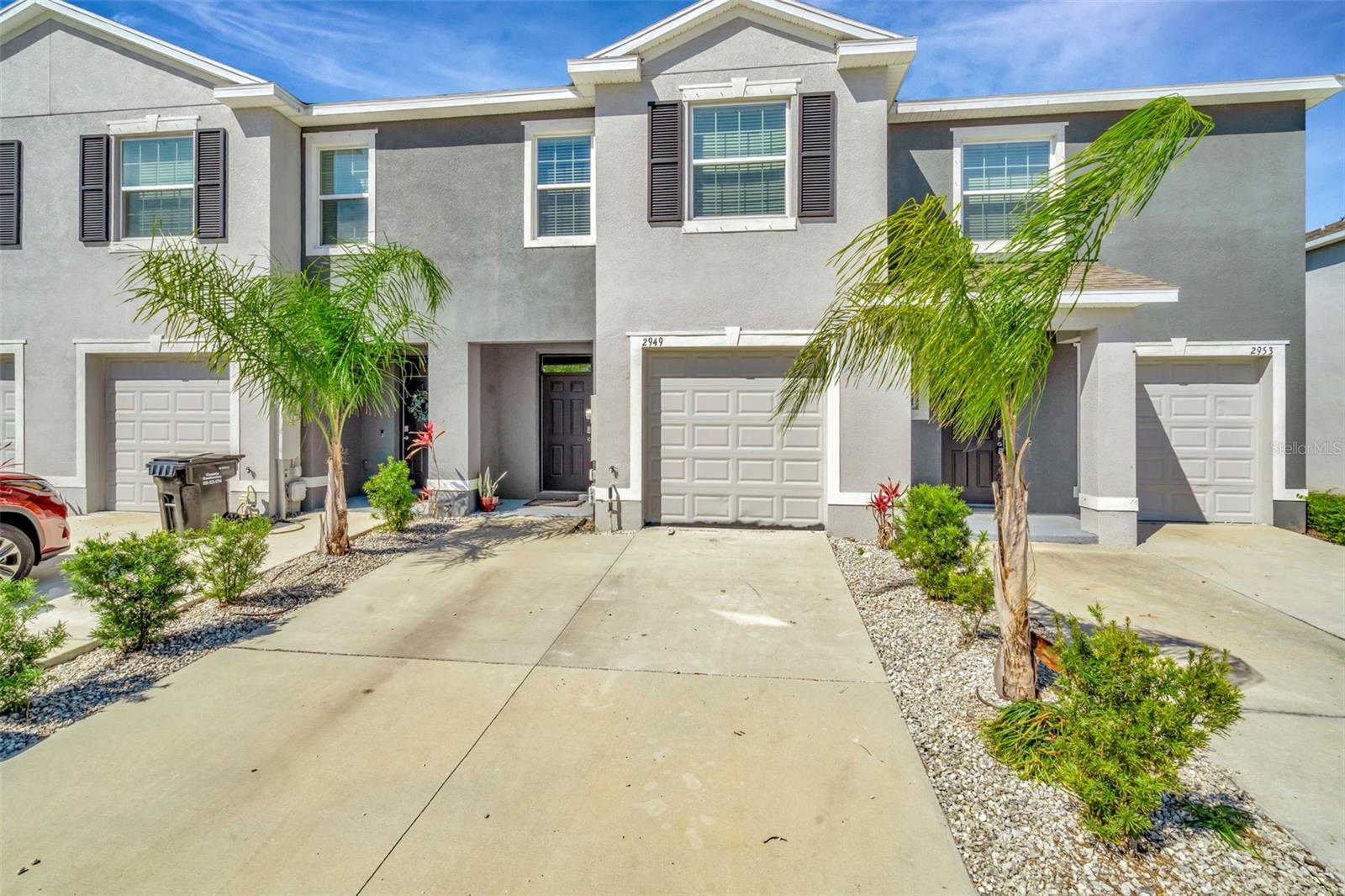
Would you like to sell your home before you purchase this one?
Priced at Only: $339,000
For more Information Call:
Address: 2949 Suncoast Plains Drive, ODESSA, FL 33556
Property Location and Similar Properties
- MLS#: TB8367166 ( Residential )
- Street Address: 2949 Suncoast Plains Drive
- Viewed: 31
- Price: $339,000
- Price sqft: $158
- Waterfront: No
- Year Built: 2022
- Bldg sqft: 2139
- Bedrooms: 3
- Total Baths: 3
- Full Baths: 2
- 1/2 Baths: 1
- Garage / Parking Spaces: 1
- Days On Market: 145
- Additional Information
- Geolocation: 28.2002 / -82.5484
- County: PASCO
- City: ODESSA
- Zipcode: 33556
- Subdivision: South Branch Preserve Ph 2b
- Elementary School: Odessa Elementary
- Middle School: Seven Springs Middle PO
- High School: J.W. Mitchell High PO
- Provided by: CHARLES RUTENBERG REALTY INC
- Contact: Jorge Ortiz
- 727-538-9200

- DMCA Notice
-
DescriptionWelcome to this stunning 2022 built townhome in The Preserve, crafted by DR Horton Homes. This modern gem features 3 bedrooms, 2.5 bathrooms, and a 1 car garage, offering the perfect blend of style and practicality in a highly desirable community. As you enter, you'll be greeted by a spacious, open concept first floor with elegant tile flooring and soaring ceilings. The main living area includes a convenient half bath and flows seamlessly into the dining and kitchen spaces. The kitchen is a highlight, boasting stainless steel appliances, granite countertops, and a central island ideal for meal preparation or entertaining. The adjacent dining area opens up to a bright and inviting living room, with sliding glass doors leading to a large covered lanai, perfect for relaxing or hosting gatherings. Upstairs, the generous second floor includes a wide landing and hallway. The private primary suite features dual closets, including a walk in, and an en suite bath with dual sinks, all situated away from the guest bedrooms for added privacy. Just down the hall, youll find a laundry closet and a walk in linen closet. The two guest bedrooms offer plenty of closet space, with one featuring a walk in closet. Next to the guest bedrooms, theres an oversized bathroom with a shower/tub combination. The home also includes a spacious 1 car garage. This townhome offers contemporary finishes, ample living space, and a prime location in a vibrant community with fantastic amenities like pools, parks, and trails. Dont miss the opportunity to make this beautiful home yours!
Payment Calculator
- Principal & Interest -
- Property Tax $
- Home Insurance $
- HOA Fees $
- Monthly -
For a Fast & FREE Mortgage Pre-Approval Apply Now
Apply Now
 Apply Now
Apply NowFeatures
Building and Construction
- Covered Spaces: 0.00
- Exterior Features: Hurricane Shutters, Lighting, Sidewalk, Sliding Doors
- Flooring: Carpet, Ceramic Tile
- Living Area: 1673.00
- Roof: Shingle
School Information
- High School: J.W. Mitchell High-PO
- Middle School: Seven Springs Middle-PO
- School Elementary: Odessa Elementary
Garage and Parking
- Garage Spaces: 1.00
- Open Parking Spaces: 0.00
- Parking Features: Driveway, Garage Door Opener
Eco-Communities
- Water Source: Public
Utilities
- Carport Spaces: 0.00
- Cooling: Central Air
- Heating: Central, Electric
- Pets Allowed: Yes
- Sewer: Public Sewer
- Utilities: BB/HS Internet Available, Cable Connected, Electricity Connected
Finance and Tax Information
- Home Owners Association Fee Includes: Pool, Maintenance Grounds, Management, Recreational Facilities, Trash
- Home Owners Association Fee: 303.70
- Insurance Expense: 0.00
- Net Operating Income: 0.00
- Other Expense: 0.00
- Tax Year: 2024
Other Features
- Appliances: Dishwasher, Disposal, Dryer, Electric Water Heater, Microwave, Range, Refrigerator, Washer
- Association Name: Patty Desthers
- Association Phone: 727-258-0092X367
- Country: US
- Furnished: Unfurnished
- Interior Features: Ceiling Fans(s), High Ceilings, Kitchen/Family Room Combo, Open Floorplan, Split Bedroom, Stone Counters, Thermostat, Walk-In Closet(s), Window Treatments
- Legal Description: SOUTH BRANCH PRESERVE PHASES 2B & 3B PB 80 PG 70 BLOCK 19F LOT 7
- Levels: Two
- Area Major: 33556 - Odessa
- Occupant Type: Vacant
- Parcel Number: 18-26-30-013.0-19F.00-007.0
- Views: 31
- Zoning Code: MPUD
Similar Properties
Nearby Subdivisions

- Broker IDX Sites Inc.
- 750.420.3943
- Toll Free: 005578193
- support@brokeridxsites.com



