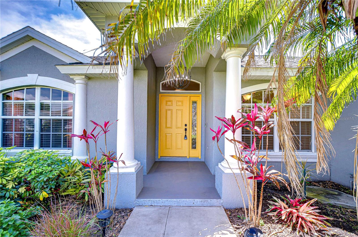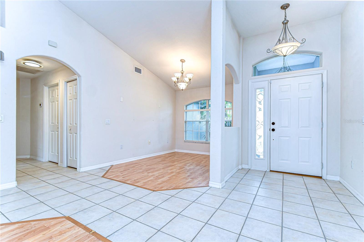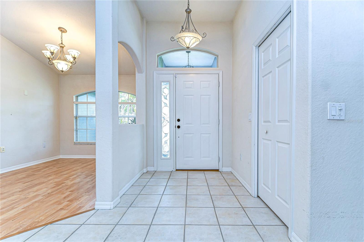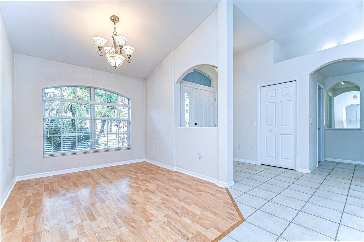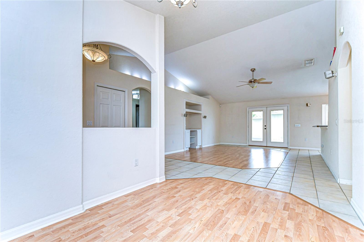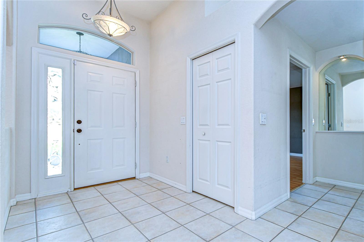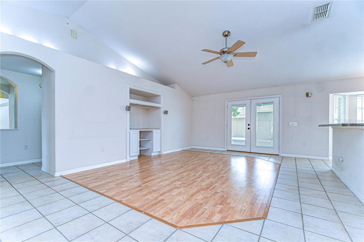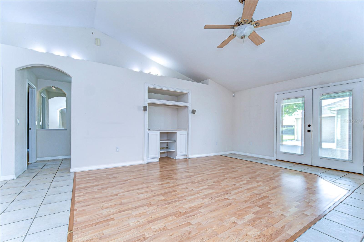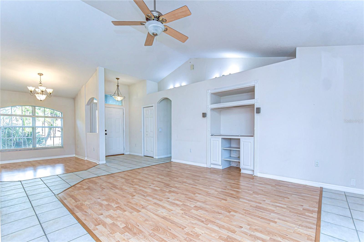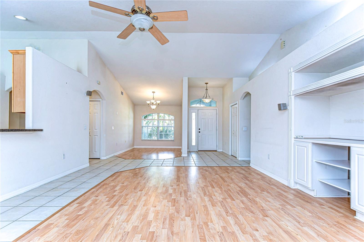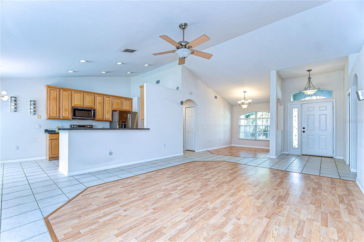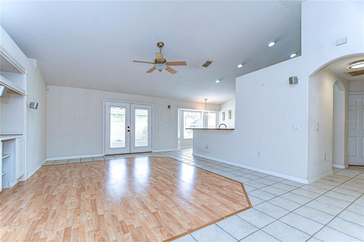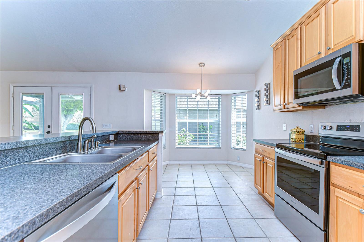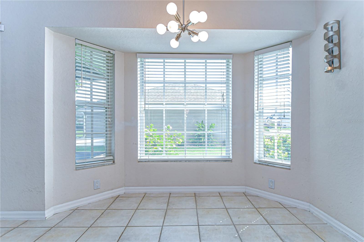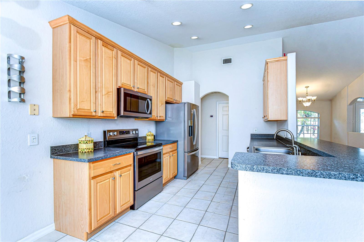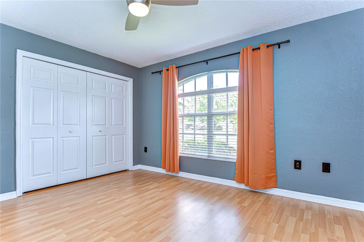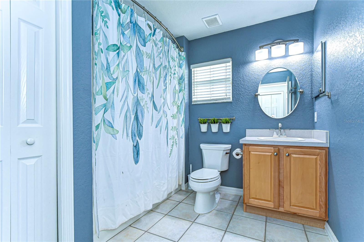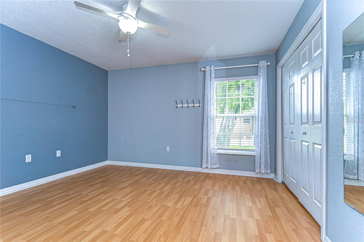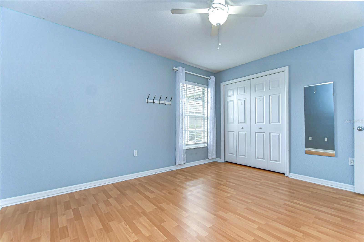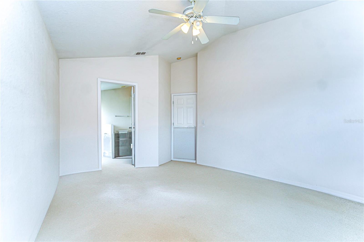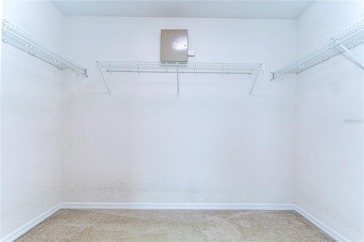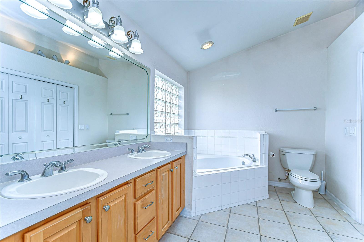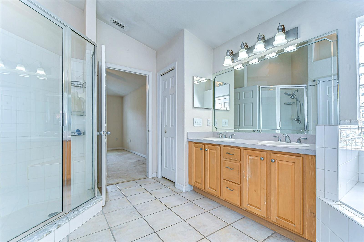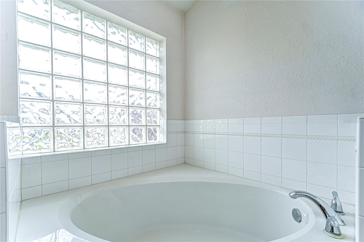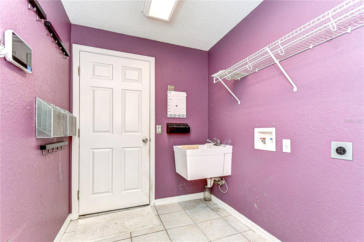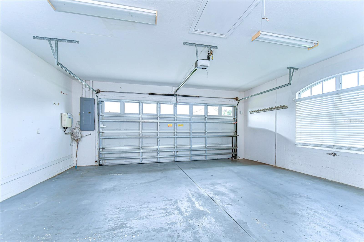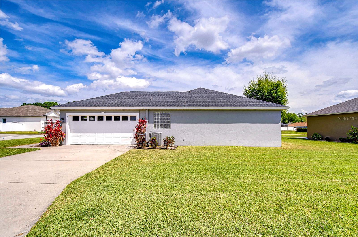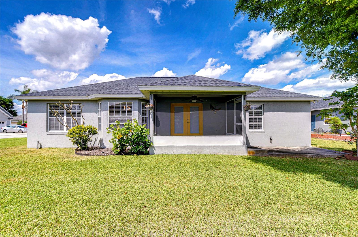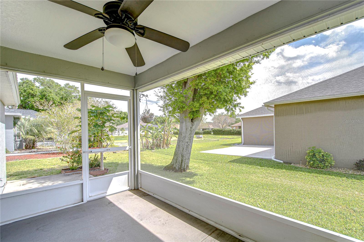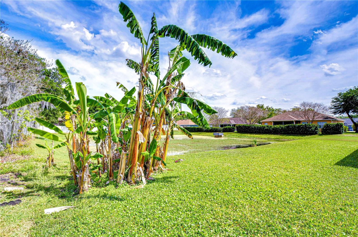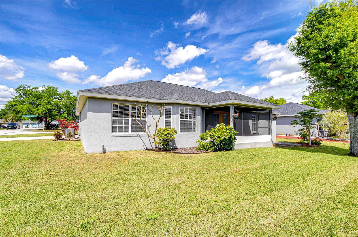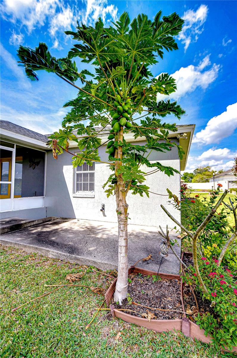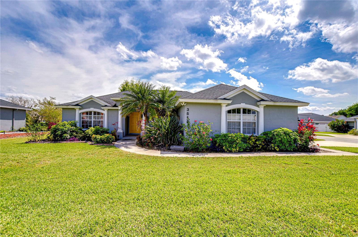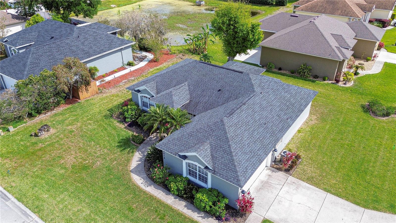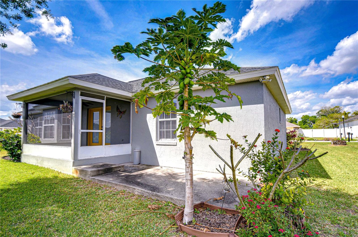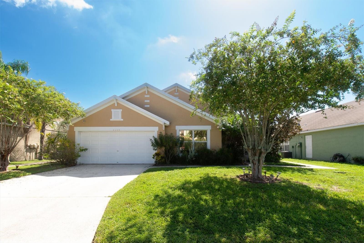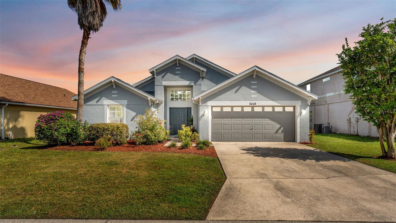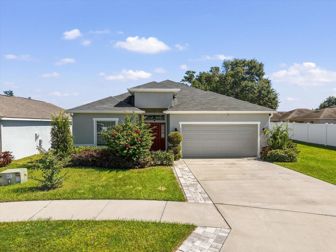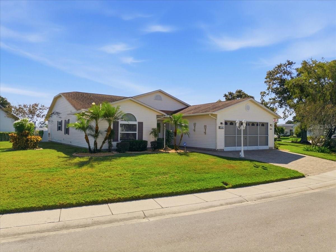3518 Remington Oaks Way, LAKELAND, FL 33810
Property Photos
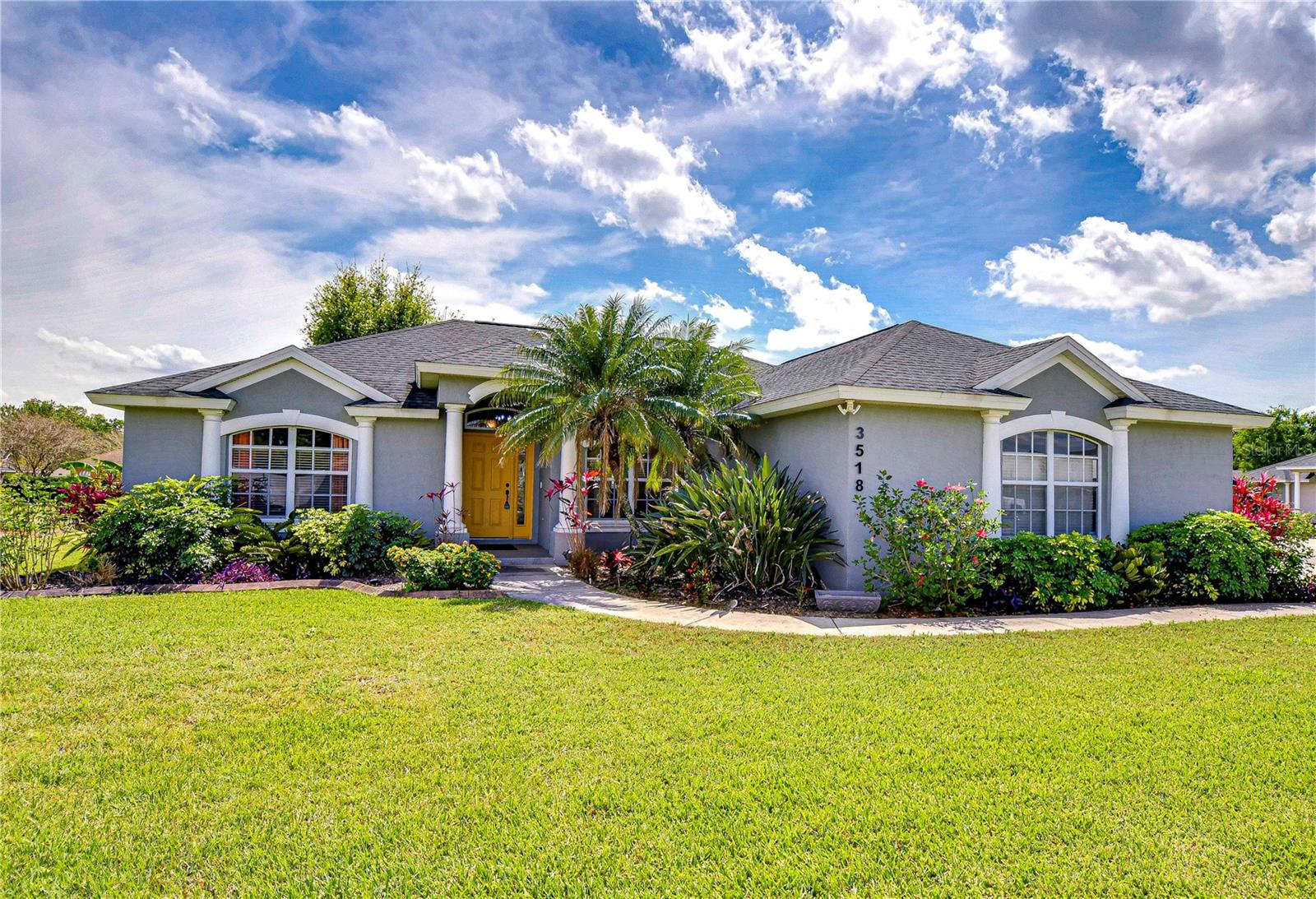
Would you like to sell your home before you purchase this one?
Priced at Only: $355,000
For more Information Call:
Address: 3518 Remington Oaks Way, LAKELAND, FL 33810
Property Location and Similar Properties
- MLS#: TB8366592 ( Residential )
- Street Address: 3518 Remington Oaks Way
- Viewed: 128
- Price: $355,000
- Price sqft: $141
- Waterfront: No
- Year Built: 2002
- Bldg sqft: 2513
- Bedrooms: 3
- Total Baths: 2
- Full Baths: 2
- Garage / Parking Spaces: 2
- Days On Market: 242
- Additional Information
- Geolocation: 28.134 / -82.0185
- County: POLK
- City: LAKELAND
- Zipcode: 33810
- Subdivision: Remington Oaks
- Elementary School: Kathleen Elem
- Middle School: Kathleen
- High School: Kathleen
- Provided by: CENTURY 21 BILL NYE REALTY
- Contact: Natosha Jones
- 813-782-5506

- DMCA Notice
-
DescriptionThis remarkable 3 bedroom, 2 bath home is ready for you to move in and enjoy, featuring an impressive array of amenities. Nestled in the sought after Remington Oaks subdivision, this well cared for property sits on a corner lot with plenty of yard space. The bright & airy design showcases soaring high ceilings that are so inviting. As you enter, you'll be greeted by a sunny foyer framed by lovely landscaping. The layout connects the spacious living room and dining area, perfect for entertaining. A new roof was installed within the last 2 years. Inside, the home offers plenty of room for gatherings, with easy access to the backyard patio. The master suite is complete with a bathroom featuring double sinks, a Roman tub, a stand up shower, and a walk in closet. Two additional bedrooms are conveniently near the 2nd bathroom. The split level floor plan is ideal for guests or a growing family. Outside, a screened lanai beckons for relaxing evenings, while the well kept lawn enhances the home's curb appeal. Enjoy the vibrant Florida lifestyle with shopping at Wiregrass and Prime Outlet malls, along with a variety of dining options just minutes away. Call today to see this little slice of paradise!
Payment Calculator
- Principal & Interest -
- Property Tax $
- Home Insurance $
- HOA Fees $
- Monthly -
For a Fast & FREE Mortgage Pre-Approval Apply Now
Apply Now
 Apply Now
Apply NowFeatures
Building and Construction
- Covered Spaces: 0.00
- Exterior Features: Garden, Other
- Flooring: Carpet, Ceramic Tile
- Living Area: 1768.00
- Roof: Shingle
Land Information
- Lot Features: Corner Lot, Landscaped
School Information
- High School: Kathleen High
- Middle School: Kathleen Middle
- School Elementary: Kathleen Elem
Garage and Parking
- Garage Spaces: 2.00
- Open Parking Spaces: 0.00
- Parking Features: Driveway, Garage Faces Side
Eco-Communities
- Water Source: Public
Utilities
- Carport Spaces: 0.00
- Cooling: Central Air
- Heating: Central, Electric
- Pets Allowed: Yes
- Sewer: Public Sewer
- Utilities: Cable Available, Electricity Connected
Finance and Tax Information
- Home Owners Association Fee: 200.00
- Insurance Expense: 0.00
- Net Operating Income: 0.00
- Other Expense: 0.00
- Tax Year: 2024
Other Features
- Appliances: Dishwasher, Range, Refrigerator
- Association Name: Troy
- Association Phone: 863-370-0980
- Country: US
- Interior Features: Built-in Features, Ceiling Fans(s), High Ceilings, Kitchen/Family Room Combo, Living Room/Dining Room Combo, Open Floorplan, Primary Bedroom Main Floor, Split Bedroom, Thermostat, Walk-In Closet(s)
- Legal Description: REMINGTON OAKS PHASE ONE PB 110 PGS 36 & 37 LOT 44
- Levels: One
- Area Major: 33810 - Lakeland
- Occupant Type: Vacant
- Parcel Number: 16-27-23-001001-000440
- View: Garden, Water
- Views: 128
- Zoning Code: MPUD
Similar Properties
Nearby Subdivisions
Applewood Reserve
Ashley Pointe
Blackwater Acres
Bloomfield Hills Ph 01
Bloomfield Hills Ph 04
Campbell Crossing Pb 175 Pgs 2
Campbell Xing
Canterbury
Cayden Reserve
Cayden Reserve Ph 2
Copper Ridge Pointe
Copper Ridge Village
Country Chase
Country Class Estates
Country Class Meadows
Country Knoll Ph 02
Country Square
Country View Estates
Creeks Xing
Creeks Xing East
Devonshire Manor
Donovan Trace
Fort Socrum Village
Fort Socrum Xing
Fox Branch Estates
Fox Branch North
Fox Branch Ranch
Foxwood Lake Estates
Foxwood Lake Estates Ph 01
Futch Props
Gardner Oaks
Grand Pines East Ph 01
Green Estates
Greenfields 1h Un 3
Hampton Hills South Ph 02
Harrelsons Acres
Harris Sub
Harrison Place
Hawks Ridge
High Pointe North
Highland Fairways Ph 01
Highland Fairways Ph 02
Highland Fairways Ph 02a
Highland Fairways Ph 03b
Highland Fairways Ph 03c
Highland Fairways Ph 2
Highland Fairways Ph Iia
Highland Fairways Phase 1
Highland Fairways Phase One
Highland Heights
Homesteadthe Ph 02
Hunntington Hills Ph I
Hunters Greene Ph 02
Huntington Hills
Huntington Hills Ph 01
Huntington Hills Ph 02
Huntington Hills Ph 03
Huntington Hills Ph Ii
Huntington Ridge
Indian Woods
Itchepackesassa Creek
J J Manor
Knights Lndg
Lake Gibson Poultry Farms Inc
Lake James Ph 01
Lake James Ph 02
Lake James Ph 3
Lake James Ph 4
Lake James Ph Four
Linden Trace
Magnolia Manor
Magnolia Ridge Ph 02
Millstone
Myrtlebrook Preserve
N/a
None
Not In Hernando
Palmore Estates
Palmore Estates Un Ii
Pinesthe
Pineville Sub
Remington Oaks
Remington Oaks Ph 01
Remington Oaks Ph 02
Ridge View Estates
Ridgemont
Rolling Oak Estates
Ross Creek
Scenic Hills
Settlers Creek North
Shady Oak Estates
Shady Oak Glenn
Sheffield Sub
Shivers Acres
Silver Lakes Ph 01a
Silver Lakes Rep
Summer Oaks Phase One
Sutton Hills Estates
Terralargo
Terralargo Ph 3c
Terralargo Ph 3e
Terralargo Ph Ii
Terralargo Phase 3b
Timberlk Estates
Tropical Manor
Unplatted
Webster Omohundro Sub
Webster And Omohundro
Willow Rdg
Willow Ridge
Winchester Estates
Winston
Woodbury Ph Two Add

- Broker IDX Sites Inc.
- 750.420.3943
- Toll Free: 005578193
- support@brokeridxsites.com



