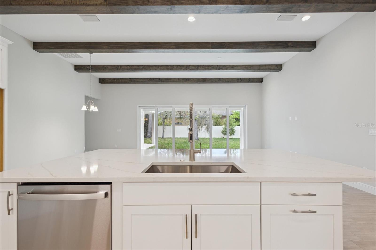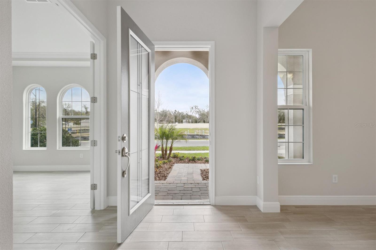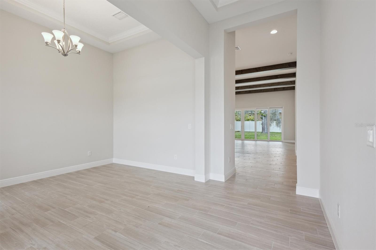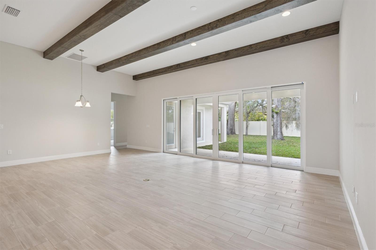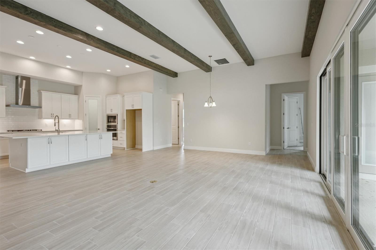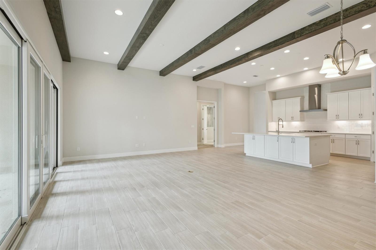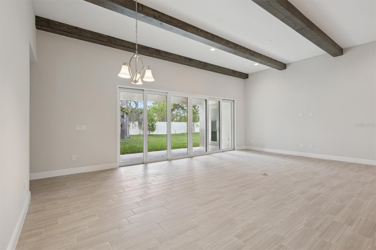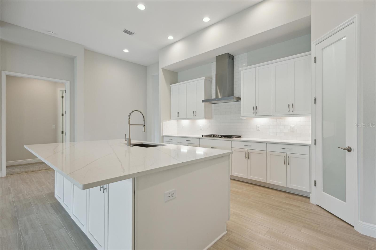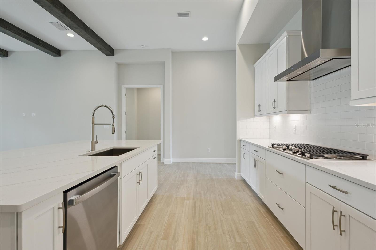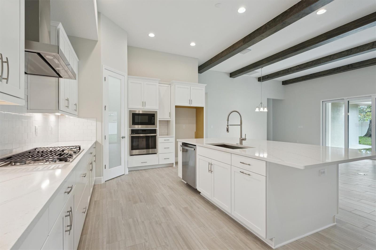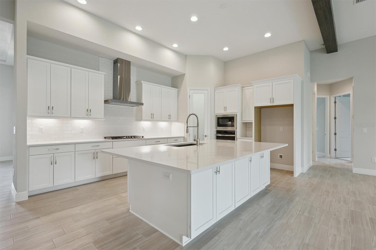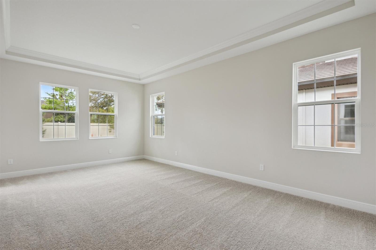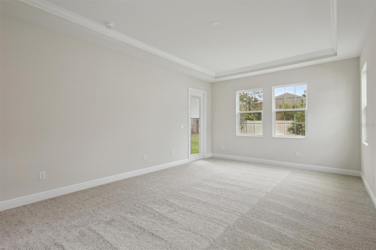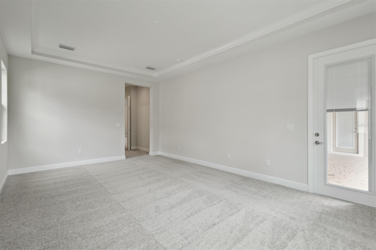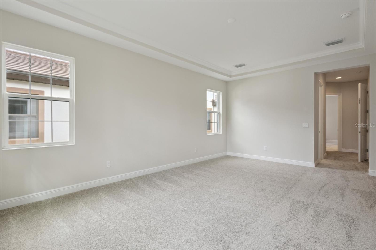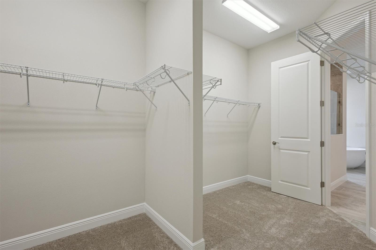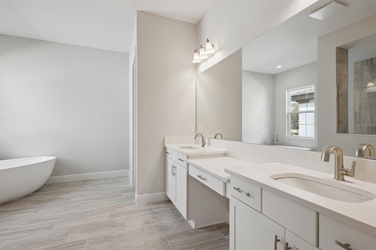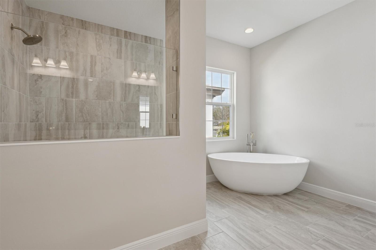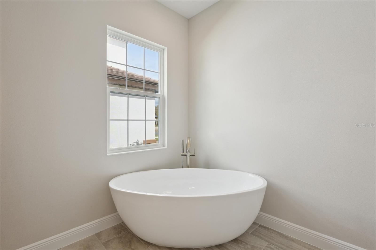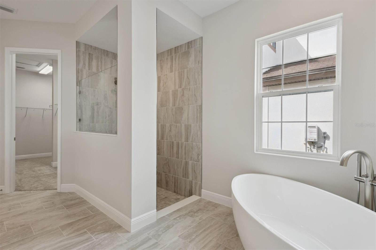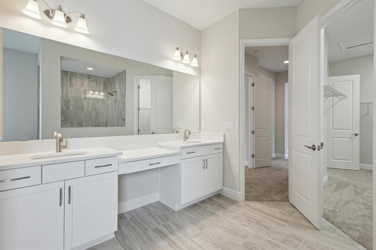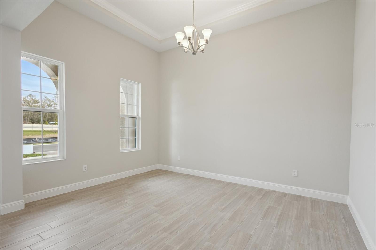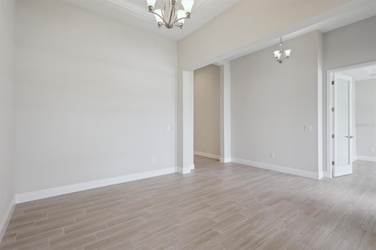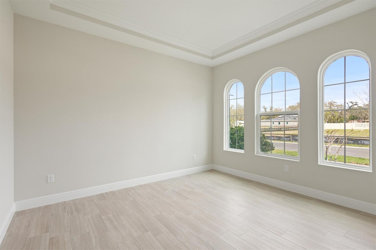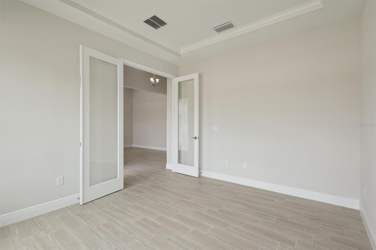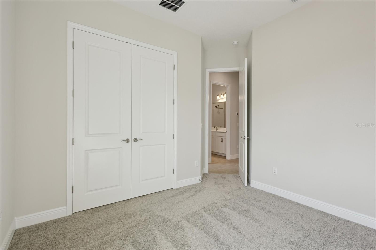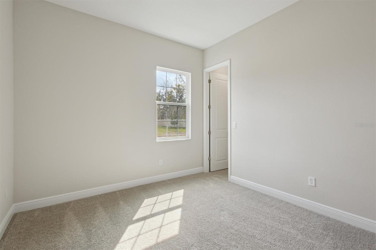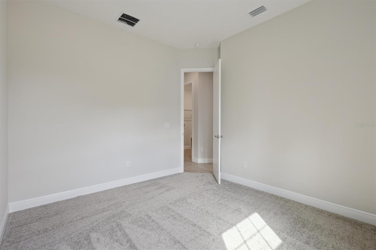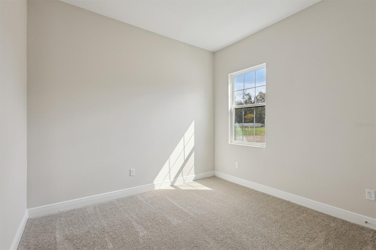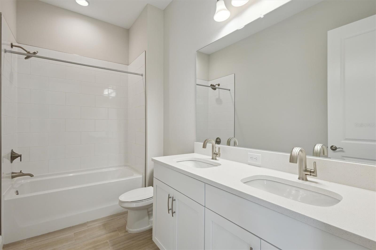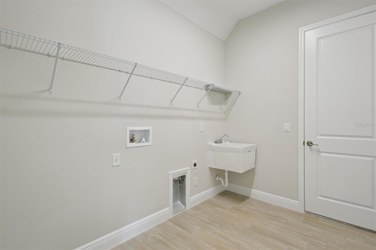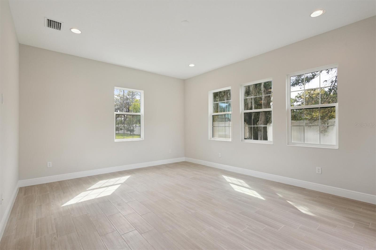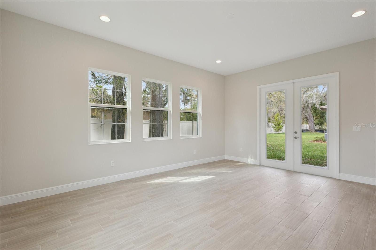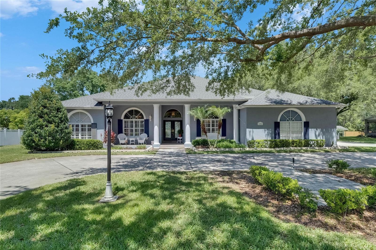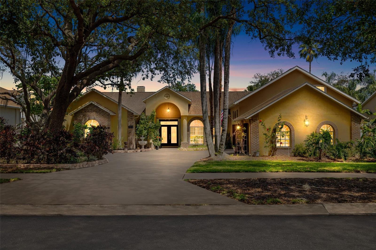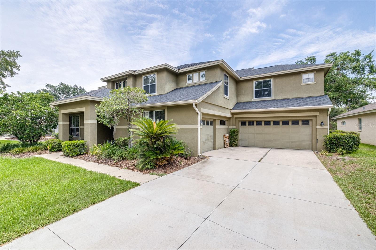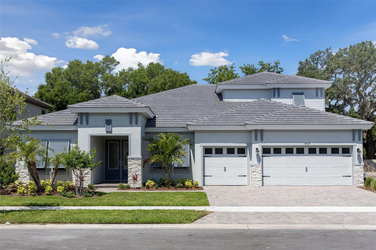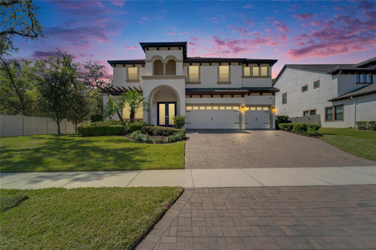4535 Foley Grove Drive, VALRICO, FL 33596
Property Photos
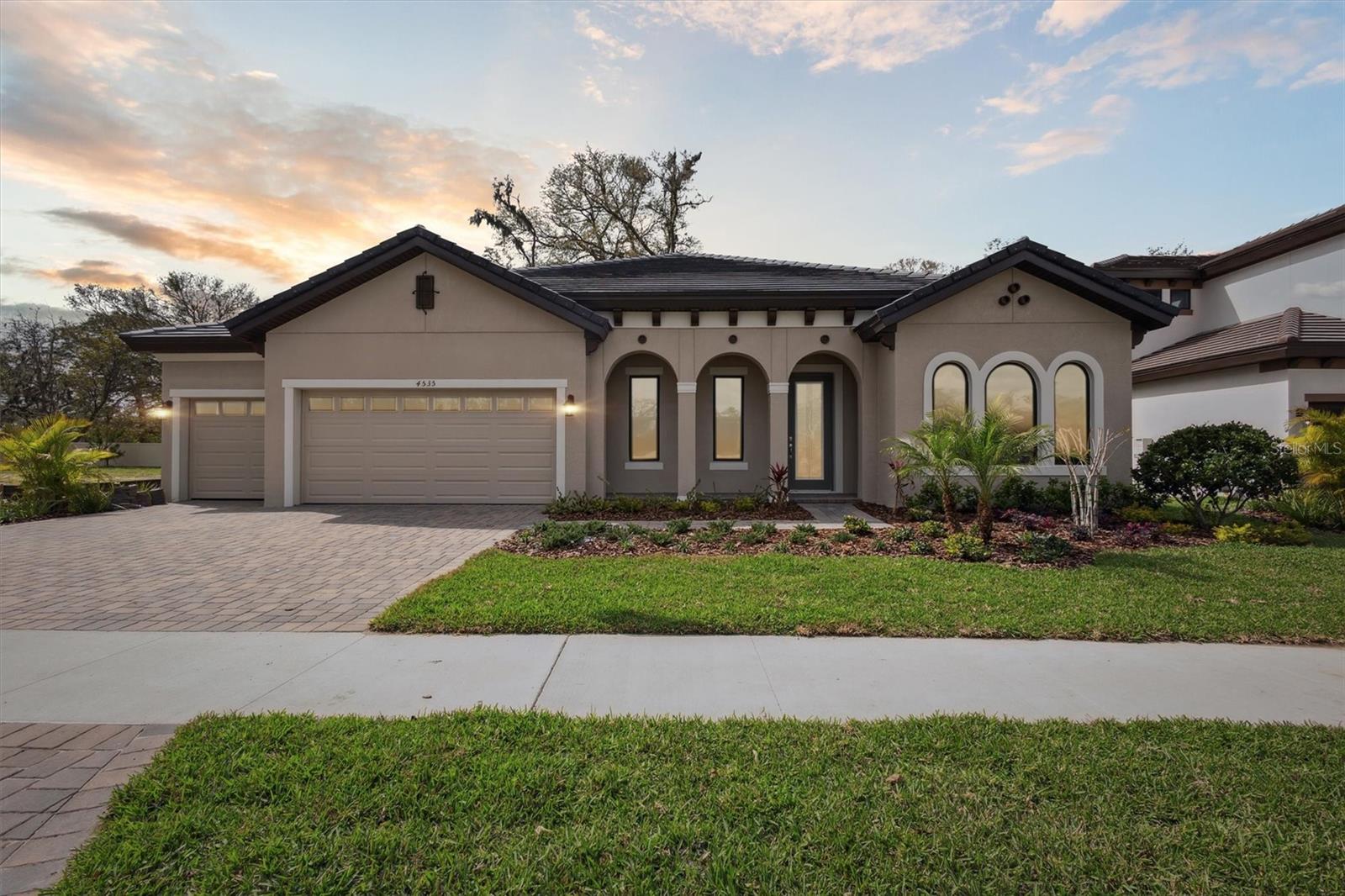
Would you like to sell your home before you purchase this one?
Priced at Only: $779,990
For more Information Call:
Address: 4535 Foley Grove Drive, VALRICO, FL 33596
Property Location and Similar Properties
- MLS#: TB8355306 ( Residential )
- Street Address: 4535 Foley Grove Drive
- Viewed: 105
- Price: $779,990
- Price sqft: $191
- Waterfront: No
- Year Built: 2025
- Bldg sqft: 4090
- Bedrooms: 4
- Total Baths: 3
- Full Baths: 3
- Garage / Parking Spaces: 3
- Days On Market: 128
- Additional Information
- Geolocation: 27.8955 / -82.2214
- County: HILLSBOROUGH
- City: VALRICO
- Zipcode: 33596
- Subdivision: Crestwood Estates
- Elementary School: Nelson HB
- Middle School: Mulrennan HB
- High School: Durant HB
- Provided by: HOMES BY WESTBAY REALTY
- Contact: Scott Teal
- 813-438-3838

- DMCA Notice
-
DescriptionThis Key Largo Quick Move In home is Ready Now! The Key Largo is a traditional Florida open style plan with the most comfortable and practical spaces where it counts most! The foyer, formal dining room, grand room which includes designer appointed wood beams, and a spectacular kitchen, fully upgraded with gourmet style appliances, all boast soaring 12 foot ceilings. This creates an expansive, open floor plan with grand features such as double door entry into the owner's retreat complete with a walk in closet and luxurious bath that includes a freestanding tub and designer upgrades. Additionally, the Key Largo offers an over sized laundry room, a large covered lanai, a bonus room, and an added bonus room with French doors to the lanai, along with a den with French doors. This home features Sonoma Linen cabinets, Telluride Daltile Quartz counter tops, Vestige Daybreak Birch wood look tile flooring, and more. Welcome to Crestwood Estates, a new home community in the established neighborhood of Valrico, FL. This community will come standard with tile roofs and paver driveways.
Payment Calculator
- Principal & Interest -
- Property Tax $
- Home Insurance $
- HOA Fees $
- Monthly -
Features
Building and Construction
- Builder Model: Key Largo I
- Builder Name: Homes by WestBay
- Covered Spaces: 0.00
- Exterior Features: Sliding Doors
- Flooring: Carpet, Tile
- Living Area: 3182.00
- Roof: Tile
Property Information
- Property Condition: Completed
School Information
- High School: Durant-HB
- Middle School: Mulrennan-HB
- School Elementary: Nelson-HB
Garage and Parking
- Garage Spaces: 3.00
- Open Parking Spaces: 0.00
Eco-Communities
- Water Source: Public
Utilities
- Carport Spaces: 0.00
- Cooling: Central Air
- Heating: Central
- Pets Allowed: Yes
- Sewer: Public Sewer
- Utilities: Electricity Connected
Finance and Tax Information
- Home Owners Association Fee: 1000.00
- Insurance Expense: 0.00
- Net Operating Income: 0.00
- Other Expense: 0.00
- Tax Year: 2024
Other Features
- Appliances: Dishwasher, Disposal, Microwave, Range
- Association Name: Lisa White
- Association Phone: 813-993-4000
- Country: US
- Interior Features: High Ceilings, In Wall Pest System, Open Floorplan, Stone Counters, Tray Ceiling(s), Walk-In Closet(s)
- Legal Description: LITTLE ROAD SIERRA LOT 11
- Levels: One
- Area Major: 33596 - Valrico
- Occupant Type: Vacant
- Parcel Number: U-05-30-21-D62-000000-00011.0
- Views: 105
- Zoning Code: RESI
Similar Properties
Nearby Subdivisions
Arbor Reserve Estates
Bloomingdale
Bloomingdale Oaks
Bloomingdale Sec A
Bloomingdale Sec A Unit 1
Bloomingdale Sec Aa Gg Uni
Bloomingdale Sec B
Bloomingdale Sec Bb Ph
Bloomingdale Sec Bl 28
Bloomingdale Sec Dd Ph
Bloomingdale Sec Dd Ph 3 A
Bloomingdale Sec Ee Ph
Bloomingdale Sec F-f
Bloomingdale Sec Ff
Bloomingdale Sec J J
Bloomingdale Sec Ll
Bloomingdale Sec M
Bloomingdale Sec M Unit
Bloomingdale Sec R
Bloomingdale Sec U V Ph
Bloomingdale Sec W
Bloomingdale Section R
Bloomingdale Section R Unit 3
Bloomingdale/river Crossing Es
Bloomingdaleriver Crossing Est
Buckhorn
Buckhorn Fifth Add
Buckhorn Golf Club Estates Pha
Buckhorn Golf Estates Ph I
Buckhorn Preserve
Buckhorn Preserve Ph 1
Buckhorn Preserve Ph 2
Buckhorn Run
Buckhorn Spgs Manor
Buckhorn Springs Manor
Chelsea Woods
Chickasaw Meadows
Crestwood Estates
Fairway Building
Fairway One
Fairway Ridge
Legacy Ridge
Lithia Ridge Ph I
Meadow Ridge Estates Un 2
Oakdale Riverview Estates
Oakdale Riverview Estates Un 3
Oakdale Riverview Estates Un 4
Ranch Road Groves
Ridge Dale
Ridge Dale Sub
Ridgewood Estates
River Crossing Estates Ph 1
River Crossing Estates Ph 2a
River Crossing Estates Ph 4
River Hills Fairway One
River Hills / Fairway One
River Hills Country Club
River Hills Country Club Parce
River Hills Country Club Ph
River Ridge Reserve
Shetland Ridge
Sugarloaf Ridge
The Estates
The Estates At Bloomingdales
Twin Lakes
Twin Lakes Parcels
Twin Lakes Parcels A1 B1 And C
Twin Lakes Parcels A2 B2
Twin Lakes Parcels D1 D3 E
Twin Lakes Parcels D1 D3 & E
Twin Lakes Prcl E2
Twin Lakes Prcls A1 B1 C
Unplatted
Vivir
Von Mcwills Estates
Wildwood Hollow



