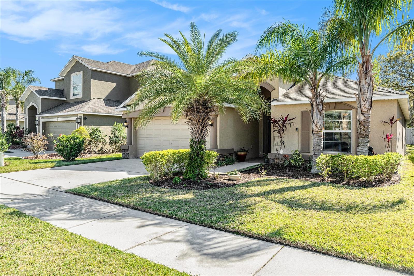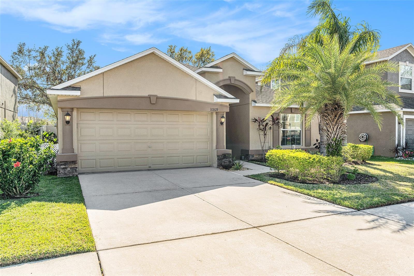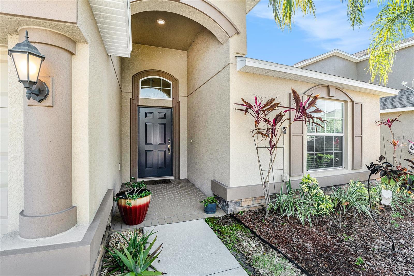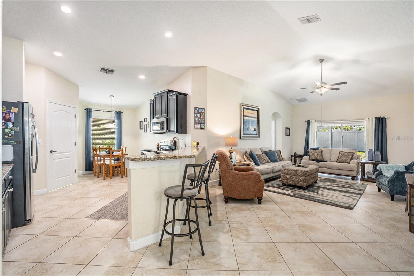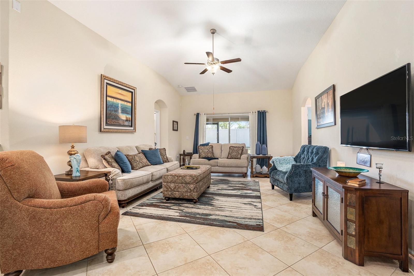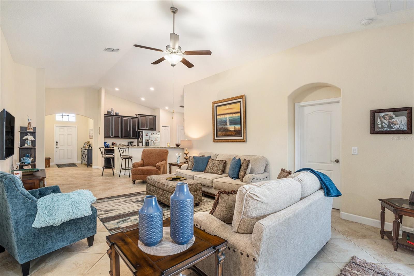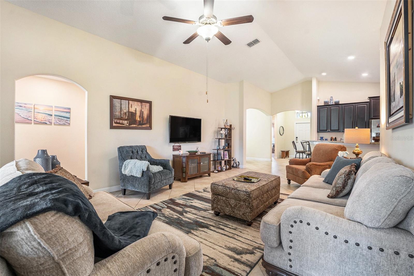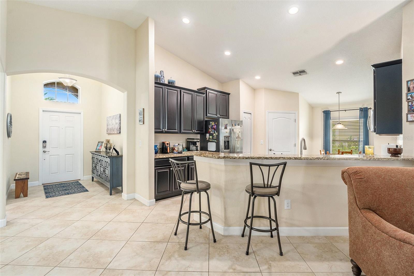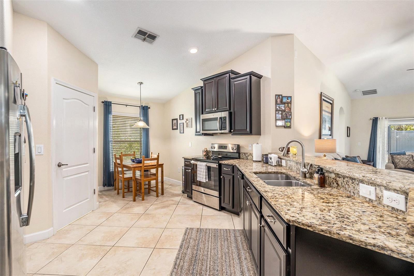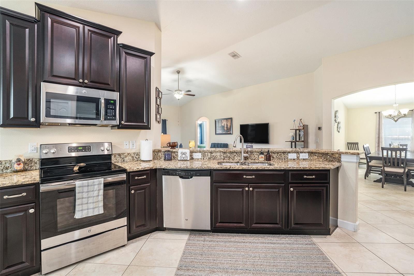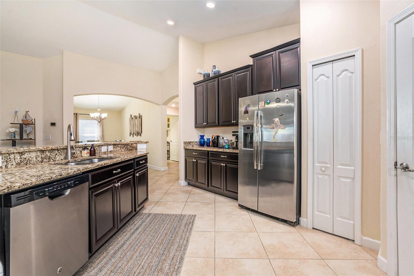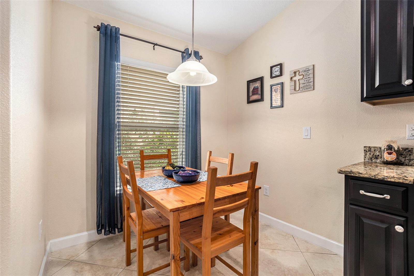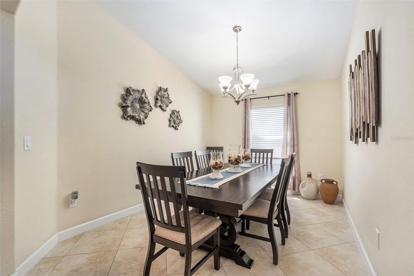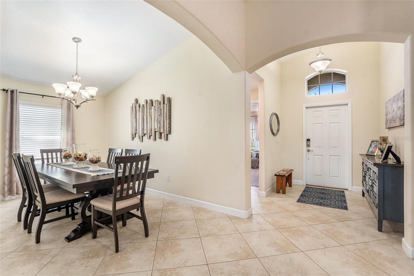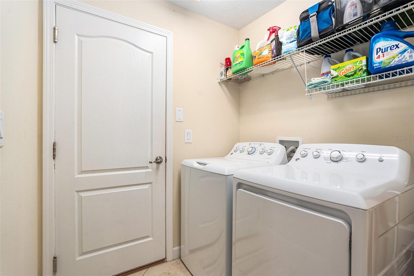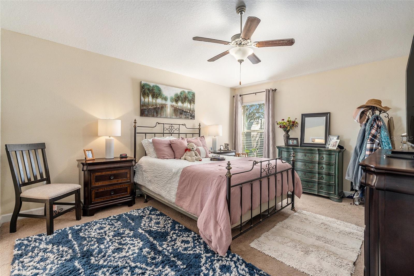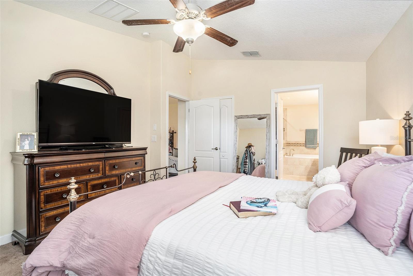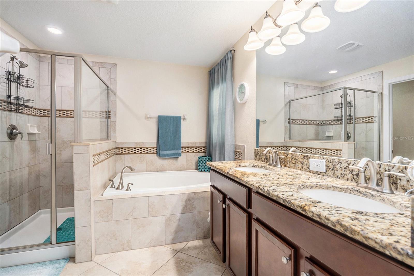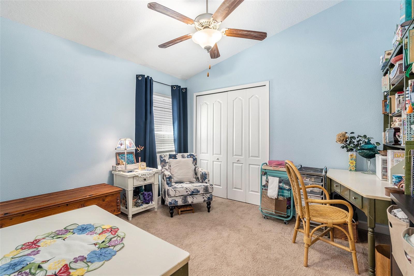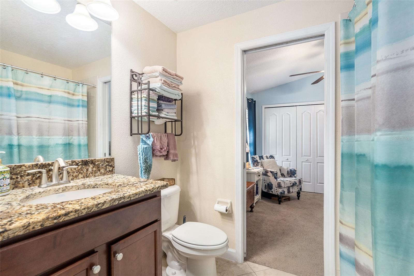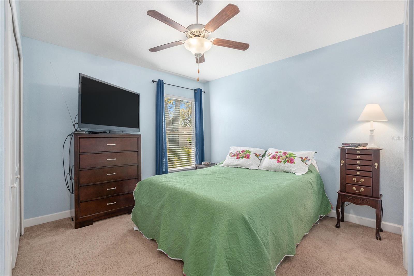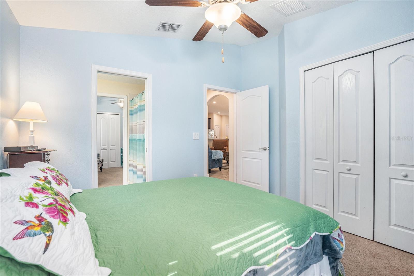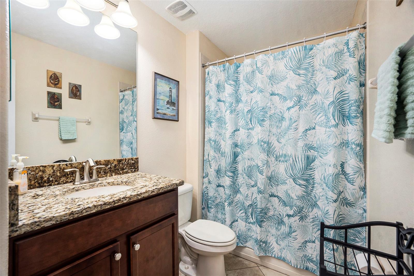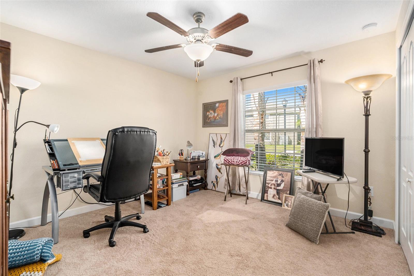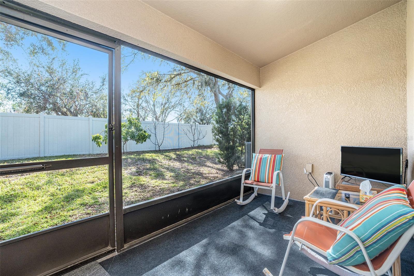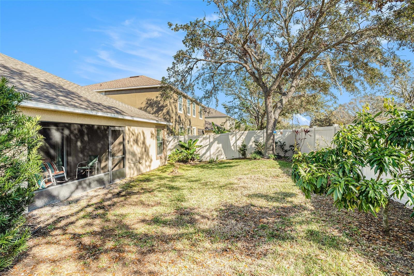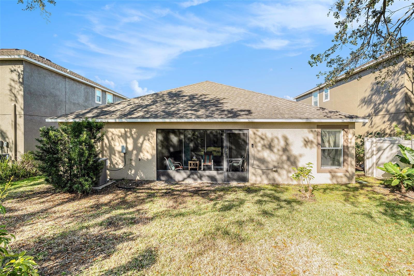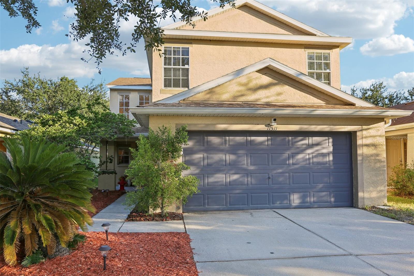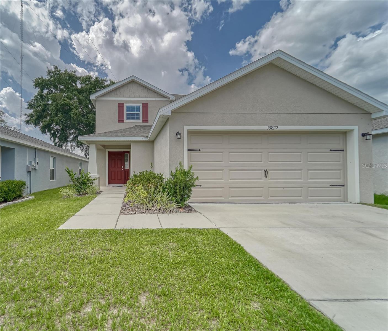10809 River Hawk Lane, RIVERVIEW, FL 33569
Property Photos
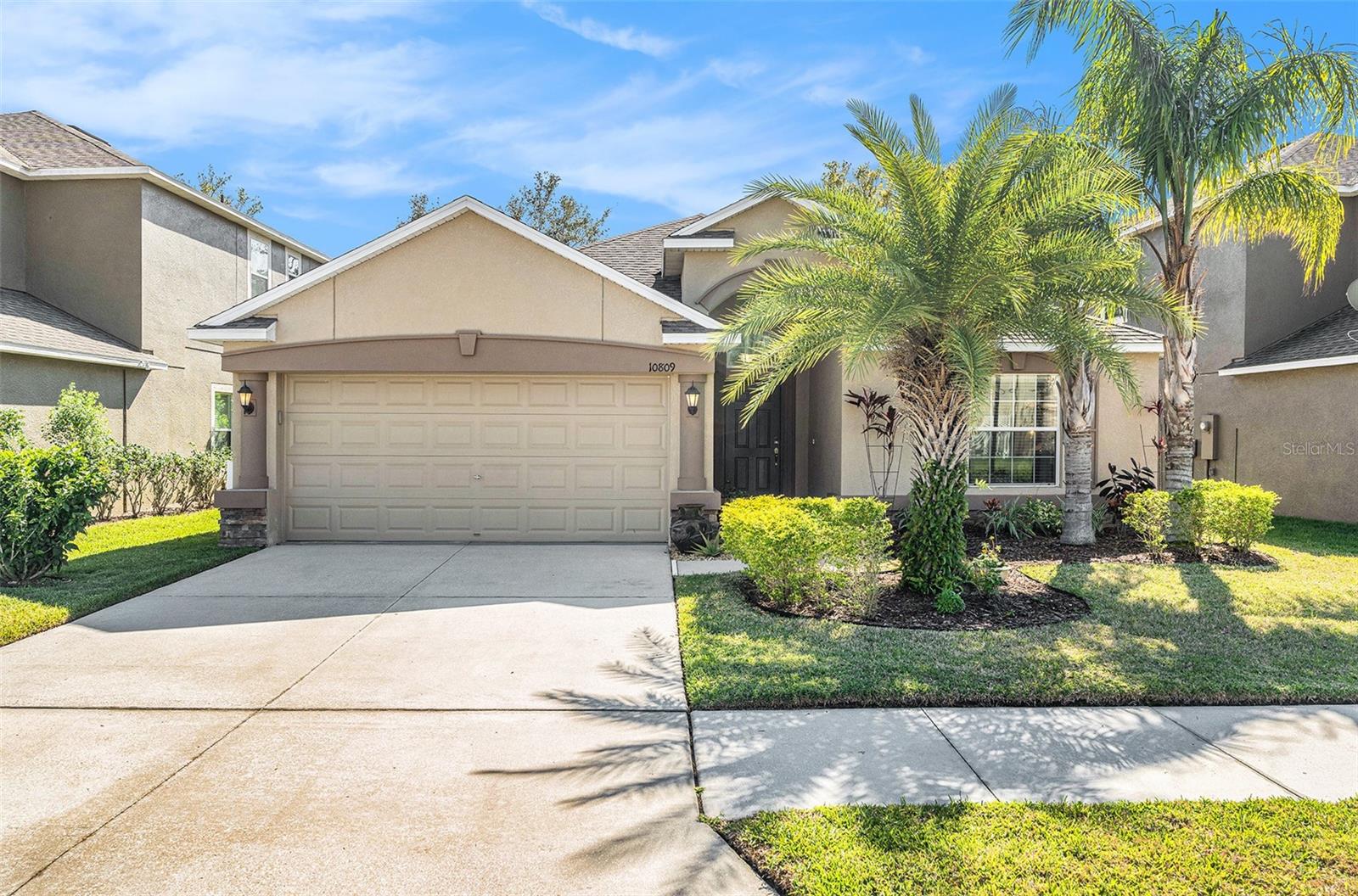
Would you like to sell your home before you purchase this one?
Priced at Only: $380,000
For more Information Call:
Address: 10809 River Hawk Lane, RIVERVIEW, FL 33569
Property Location and Similar Properties
Reduced
- MLS#: TB8351951 ( Residential )
- Street Address: 10809 River Hawk Lane
- Viewed: 63
- Price: $380,000
- Price sqft: $153
- Waterfront: No
- Year Built: 2016
- Bldg sqft: 2476
- Bedrooms: 4
- Total Baths: 3
- Full Baths: 3
- Garage / Parking Spaces: 2
- Days On Market: 253
- Additional Information
- Geolocation: 27.8291 / -82.3277
- County: HILLSBOROUGH
- City: RIVERVIEW
- Zipcode: 33569
- Subdivision: Preserve At Riverview
- Elementary School: Sessums HB
- Middle School: Rodgers HB
- High School: Riverview HB
- Provided by: CAPITAL CALDWELL LLC
- Contact: Jessica Galan
- 813-944-2468

- DMCA Notice
-
DescriptionWelcome to this beautifully designed 4 bedroom, 3 bath home in The Preserve at Riverview, a sought after community with no CDD fees. This thoughtfully laid out floor plan offers versatility and comfort for any lifestyle.This home features a Jack and Jill bathroom connecting two bedrooms at the rear, while the front bedroom has a separate adjacent bathroom, making it perfect for a guest suite or mother in law space. The primary suite includes a spacious walk in closet, an en suite bath with a garden tub and enclosed shower. The open concept kitchen has ample space for a breakfast nook, in addition to a separate formal dining area. The indoor laundry room is conveniently located just off the kitchen, with the washer and dryer included. The backyard offers a variety of tropical fruit trees and shrubs, creating a peaceful outdoor retreat.With easy access to U.S. 301, U.S. 41, and I 75, this home is just minutes from shopping, dining, and entertainment. Schedule your showing today!
Payment Calculator
- Principal & Interest -
- Property Tax $
- Home Insurance $
- HOA Fees $
- Monthly -
For a Fast & FREE Mortgage Pre-Approval Apply Now
Apply Now
 Apply Now
Apply NowFeatures
Building and Construction
- Covered Spaces: 0.00
- Exterior Features: Hurricane Shutters, Sidewalk, Sliding Doors
- Flooring: Carpet, Ceramic Tile
- Living Area: 1908.00
- Roof: Shingle
School Information
- High School: Riverview-HB
- Middle School: Rodgers-HB
- School Elementary: Sessums-HB
Garage and Parking
- Garage Spaces: 2.00
- Open Parking Spaces: 0.00
Eco-Communities
- Water Source: Public
Utilities
- Carport Spaces: 0.00
- Cooling: Central Air
- Heating: Central
- Pets Allowed: Yes
- Sewer: Public Sewer
- Utilities: Public
Finance and Tax Information
- Home Owners Association Fee: 95.00
- Insurance Expense: 0.00
- Net Operating Income: 0.00
- Other Expense: 0.00
- Tax Year: 2024
Other Features
- Appliances: Dishwasher, Disposal, Dryer, Microwave, Range, Refrigerator, Washer, Water Filtration System
- Association Name: Preserve At Riverview HOA c/o MEAHOA llc
- Association Phone: (813) 702-9559
- Country: US
- Interior Features: Ceiling Fans(s), High Ceilings, Kitchen/Family Room Combo, Open Floorplan, Primary Bedroom Main Floor, Thermostat, Walk-In Closet(s)
- Legal Description: PRESERVE AT RIVERVIEW LOT 4
- Levels: One
- Area Major: 33569 - Riverview
- Occupant Type: Owner
- Parcel Number: U-32-30-20-9WU-000000-00004.0
- Views: 63
- Zoning Code: PD
Similar Properties
Nearby Subdivisions
Aberdeen Creek
Bell Creek Landing
Boyette Creek Ph 1
Boyette Creek Ph 2
Boyette Farms Ph 1
Boyette Fields
Boyette Park Ph 1a 1b 1d
Boyette Park Ph 1e2a2b3
Boyette Spgs Sec A
Boyette Spgs Sec A Un 1
Boyette Springs
Creek View
Cristina Ph 111 Unit 1
D0l Bell Creek Landing
Echo Park
Enclave At Boyette
Estates At Riversedge
Estuary Ph 1 4
Estuary Ph 2
Hammock Crest
Hawks Fern Ph 2
Hawks Fern Ph 3
Hawks Grove
Lake St Charles
Lakeside Tr A1
Manors At Forest Glen
Moss Creek Sub
Moss Landing
Moss Landing Ph 1
Paddock Oaks
Parkway Center Single Family P
Peninsula At Rhodine Lake
Peru Sub
Preserve At Riverview
Ridgewood
Rivercrest Lakes
Rivercrest Ph 02
Rivercrest Ph 02 Prcl N
Rivercrest Ph 1a
Rivercrest Ph 1b1
Rivercrest Ph 1b4
Rivercrest Ph 2 Prcl K An
Rivercrest Ph 2 Prcl N
Rivercrest Ph 2 Prcl O An
Rivercrest Ph 2b22c
Riverglen
Riverglen Riverwatch Gated Se
Rodney Johnsons Riverview Hig
Shadow Run
South Fork
Starling Oaks
Stoner Woods Sub
Tropical Acres
Unplatted
Waterford On The Alafia

- Broker IDX Sites Inc.
- 750.420.3943
- Toll Free: 005578193
- support@brokeridxsites.com



