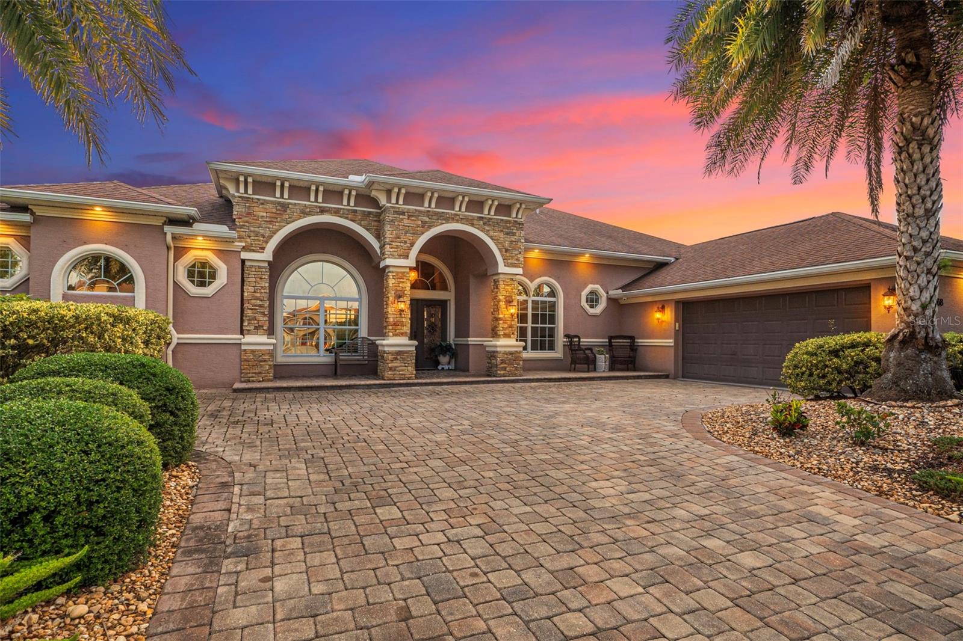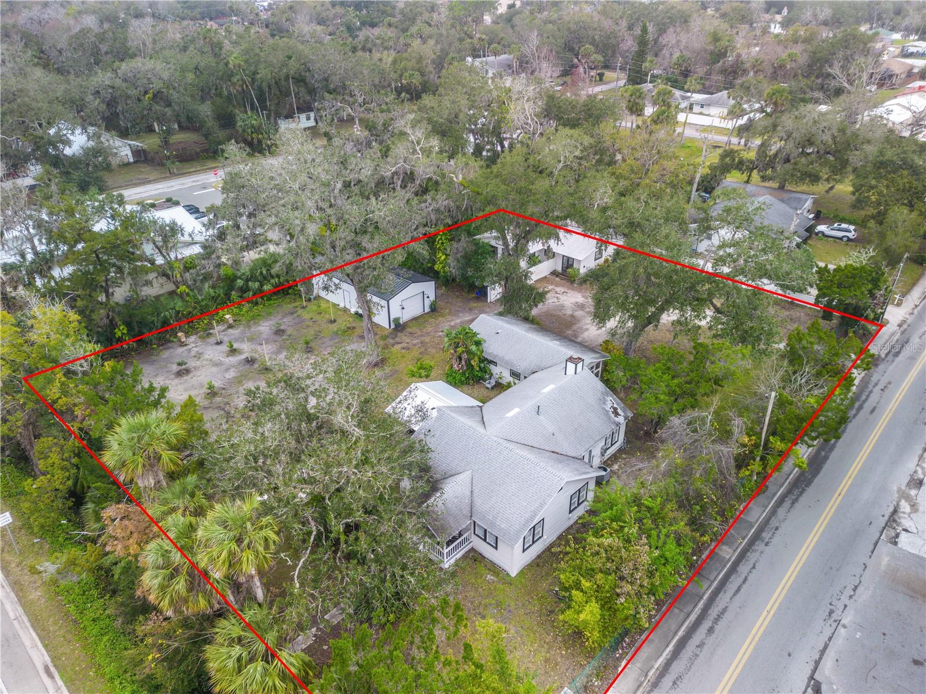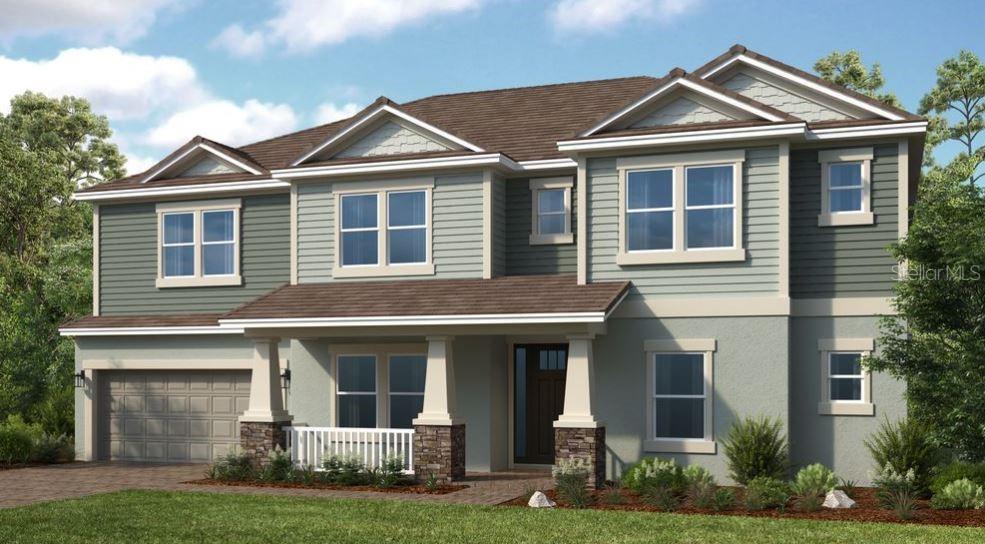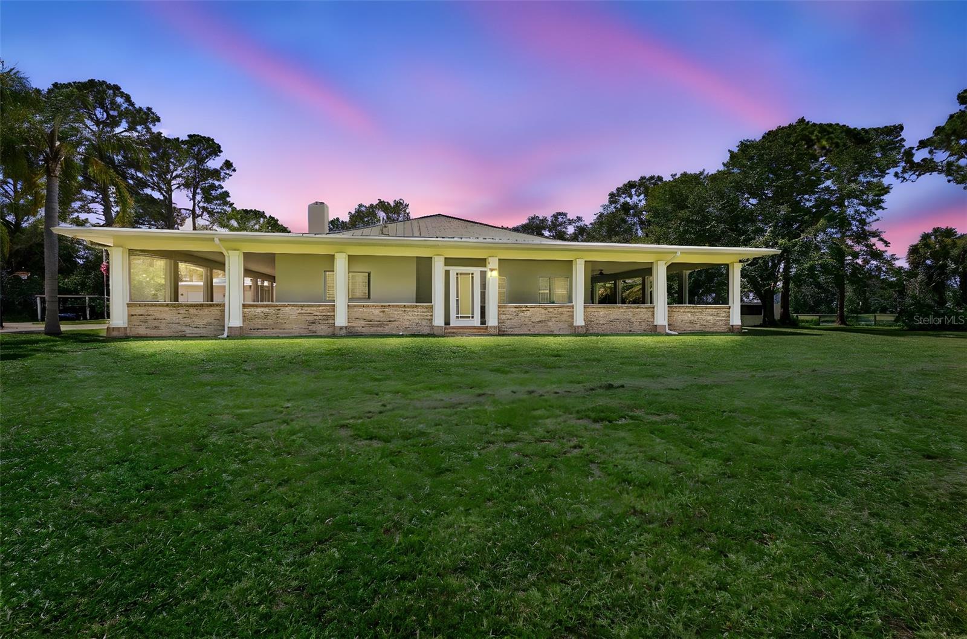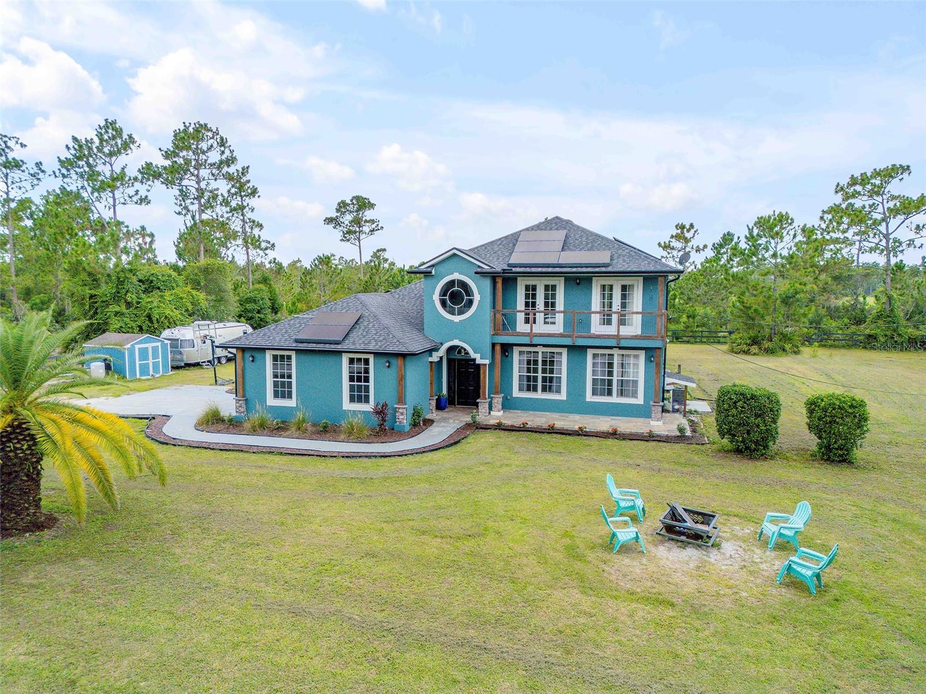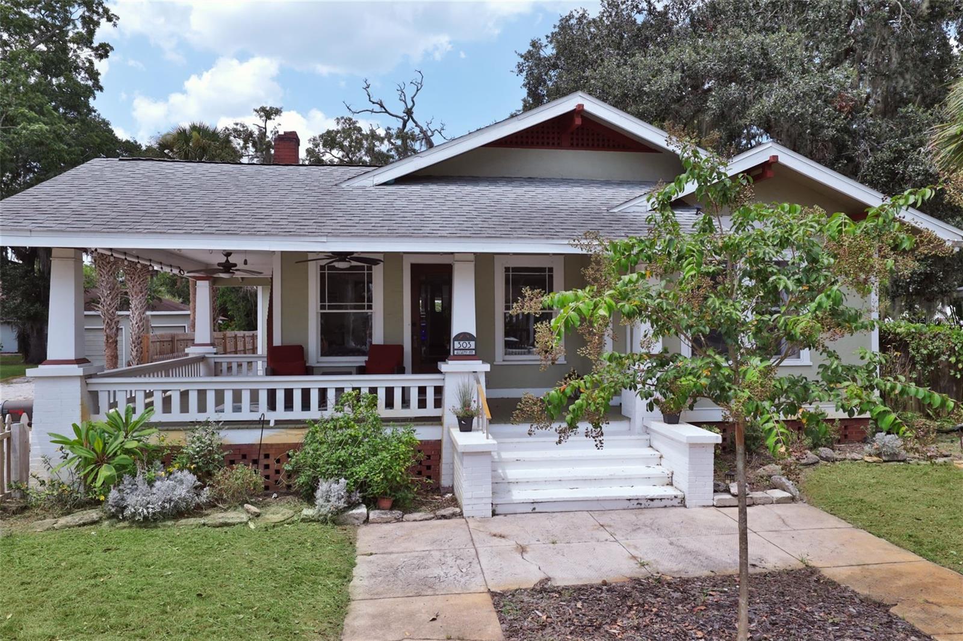1413 Live Oak Street, NEW SMYRNA BEACH, FL 32168
Property Photos

Would you like to sell your home before you purchase this one?
Priced at Only: $1,097,000
For more Information Call:
Address: 1413 Live Oak Street, NEW SMYRNA BEACH, FL 32168
Property Location and Similar Properties
- MLS#: NS1085970 ( Residential )
- Street Address: 1413 Live Oak Street
- Viewed: 13
- Price: $1,097,000
- Price sqft: $293
- Waterfront: No
- Year Built: 1952
- Bldg sqft: 3739
- Bedrooms: 4
- Total Baths: 3
- Full Baths: 3
- Garage / Parking Spaces: 1
- Days On Market: 4
- Additional Information
- Geolocation: 29.0096 / -80.9163
- County: VOLUSIA
- City: NEW SMYRNA BEACH
- Zipcode: 32168
- Subdivision: Edson Ridge
- Elementary School: Read Pattillo Elem
- Middle School: New Smyrna Beach Middl
- High School: New Smyrna Beach High
- Provided by: HOME & FAMILY RE & PROP. MGMT
- Contact: Elliott Hagood
- 386-690-6546

- DMCA Notice
-
DescriptionThe moment you have been waiting for! > Welcome Home to 1413 Live Oak Street New Smyrna Beach, a mid century coastal masterpiece between US 1 and the river, golf cart close to Canal Street and Flagler Avenue shopping boutiques and eateries, art walks, farmers market, and minutes to the beach. Originally the residence of famed photographer Jack Mitchell, the property retains his studio; now a detached poolside guest cottage with a full bath set behind lush private gardens and a screened sparkling resurfaced 35'20' saltwater pool with new pebbletec pool deck, new pump, and new saltwater generator. For peace of mind: the home is located in coveted Flood Zone X with no history of flooding. Just a short stroll brings you to Yacht Club Island and the river, perfect for walks, sunrises, or launching your coastal adventures. Inside, thoughtful upgrades and remodeling projects (1995) honor the 1952 architecture while delivering todays comforts: top of the line kitchen with quartz countertops, glass backsplash, 42" inch shaker style cabinets with display cases, dovetail soft close drawers, and premium top of the line stainless appliances. Step into an inviting large family room with wood burning fireplace, perfect for gatherings. The primary suite is on the main floor with cozy powder area and an elegant remodeled primary en suite bathroom. Upstairs offers two additional bedrooms and a guest bathroom with timeless wood floors and tile in the restroom. Plantation shutters run throughout both levels of the main home as well as the guest house, complemented by built in baseboards that preserve the homes character and quality of construction. Tile and luxury vinyl plank flooring span the first floor, and a large laundry and storage room completes your checklist. The guest house/pool cottage is fully tiled with porcelain floors, a river rock bathroom floor, and ADA compliant features including the bathroom, entry, and sidewalk approach. It also includes a partial kitchenette, making it perfect for extended stays or multi generational living. Dual A/C systems (recently serviced and tuned for prime comfort), plumbing updates, hurricane impact windows, storm shutters on most windows, seamless leaf guard gutters, and a 100 year concrete tile roof deliver true turnkey confidence. Irrigation in the front, back, and landscaped beds, along with a pergola and multiple outdoor seating areas, create a hidden oasis that feels like a private resort. This property has been chosen to be featured on the 2026 Coalition Home Tour, a testament to its architectural significance and exquisite presentation. All this is the authentic historic district character that new builds try to imitate, but cant duplicate, wrapped in impeccable, move in ready condition. Schedule a viewing today!
Payment Calculator
- Principal & Interest -
- Property Tax $
- Home Insurance $
- HOA Fees $
- Monthly -
For a Fast & FREE Mortgage Pre-Approval Apply Now
Apply Now
 Apply Now
Apply NowFeatures
Building and Construction
- Covered Spaces: 0.00
- Exterior Features: Awning(s), Courtyard, Garden, Hurricane Shutters, Lighting, Storage
- Fencing: Fenced
- Flooring: Luxury Vinyl, Tile, Wood
- Living Area: 2831.00
- Other Structures: Guest House, Storage
- Roof: Concrete, Tile
Property Information
- Property Condition: Completed
Land Information
- Lot Features: City Limits, Landscaped, Near Marina, Near Public Transit, Private, Paved
School Information
- High School: New Smyrna Beach High
- Middle School: New Smyrna Beach Middl
- School Elementary: Read Pattillo Elem
Garage and Parking
- Garage Spaces: 1.00
- Open Parking Spaces: 0.00
- Parking Features: Converted Garage, Golf Cart Garage, Off Street, Workshop in Garage
Eco-Communities
- Pool Features: In Ground, Salt Water, Screen Enclosure
- Water Source: See Remarks
Utilities
- Carport Spaces: 0.00
- Cooling: Central Air
- Heating: Central, Electric, Heat Pump, Zoned
- Pets Allowed: Yes
- Sewer: Public Sewer
- Utilities: Cable Connected, Electricity Connected, Fire Hydrant, Natural Gas Available, Public, Sewer Connected, Sprinkler Well, Underground Utilities, Water Connected
Finance and Tax Information
- Home Owners Association Fee Includes: None
- Home Owners Association Fee: 0.00
- Insurance Expense: 0.00
- Net Operating Income: 0.00
- Other Expense: 0.00
- Tax Year: 2024
Other Features
- Accessibility Features: Accessible Approach with Ramp, Accessible Entrance, Accessible Full Bath, Accessible Central Living Area
- Appliances: Convection Oven, Dishwasher, Disposal, Electric Water Heater, Exhaust Fan, Microwave, Range, Range Hood, Refrigerator
- Country: US
- Furnished: Negotiable
- Interior Features: Built-in Features, Ceiling Fans(s), Open Floorplan, Primary Bedroom Main Floor, Solid Surface Counters, Solid Wood Cabinets, Split Bedroom, Walk-In Closet(s)
- Legal Description: LOT 14 BLK 9 EDSON RIDGE SUB MB 11 PG 212 PER OR 4061 PG 4115 PER OR 6916 PG 2974 PER OR 6918 PGS 3064-3065 PER D/C 6936 PG 3325 PER OR 7007 PG 0821
- Levels: Two
- Area Major: 32168 - New Smyrna Beach
- Occupant Type: Owner
- Parcel Number: 744911090140
- Possession: Close Of Escrow, Negotiable
- View: Garden, Pool
- Views: 13
- Zoning Code: R2
Similar Properties
Nearby Subdivisions
Alcott
Andrews New Smyrna
Aqua Golf
Ardisia Park
Ashby Cove Estates
Ashton
Brae Burn
Chilton Homestead
Coastal Woods
Coastal Woods Un A1
Coastal Woods Un B1
Coastal Woods Un C
Coastal Woods Un D
Coastal Woods Unit D
Colee 181734
Corbin Park
Corbin Park Sub Un 3
Daughertys
Daughertys New Smyrna
Daughterys
Edson Ridge
Ellison Acres
Ellison Acres 02
Ellison Homes Royal
Fairgreen
Fairgreen Square
Fe Lovejoys Sub
Florida Days Ph 01
Florida Farms Acres
Glencoe Farms Parcel15
Golf Villas At Turnbull Bay
Goudy
Hamilton Add
Hesters
Hidden Pines
Hord
Howe
Howe Curriers Allotment
Howe Curriers Allotment 13
Hull Grant S 013 A
Indian River Plantation
Inlet Shores
Inwood
Isleboro
Isles Of Sugar Mill
Isles Sugar Mill
Islesboro
Islesboro Sec 02
Joseph Bonnelly Grant Sec 42
Lake Waterford Estates
Lakewood Terrace
Liberty Village
Liberty Village Sub
Lowds
Marshall Park
Marshall Park New Smyrna
Meadows Sugar Mill
Napier & Hull Grant
Nielsen Rep Turnbull Shores
None
Not In Subdivision
Not On List
Not On The List
Oak Lake Preserve
Oak Lea Village
Oak Leaf Preserve
Oak Leaf Preserve Ph 1
Oak Leaf Preserve Ph 2
Old Mission Cove Ph 1
Old Mission Cove Tr H Ph 2
Oliver
Oliver Estates
Osprey Cove
Osprey Cove Ph 02
Other
Palms
Palms At Venetian Bay
Palms Ph 1
Palms Ph 2a
Palms Ph 2b
Palms Ph 3
Palms Ph 5
Palms-ph 3
Palmsph 1
Palmsph 2b
Palmsph 3
Palmsph 5
Palmsphase 5
Parkside
Parkside Town Homes
Pine Island
Pine Island Ph 01
Pine Island Ph 01 Rep
Pine Island Ph 02
Portofino Gardens Ph 1
Portofino Gardens Ph2
Quail Roost Ranches
Riverside Park New Smyrna
Ross
Sabal Lakes
Saddle Club Estates
Savona South
Spanish Mission Heights
St Andrews
Sugar Mill
Sugar Mill Cntry Club Estates
Sugar Mill Country Club Estat
Sugar Mill Country Club Estate
Sugar Mill Gardens
Sugar Mill Trails East
Sugar Mill Unit 30
Tara Trail
The Palms At Venetian Bay
Tiffany Homes At Venetian Bay
Turnbull Bay Country Club
Turnbull Bay Country Club Est
Turnbull Bay Country Club Esta
Turnbull Bay Estates
Turnbull Crossings
Turnbull Heights
Turnbull Shores
Turnbull Shores Lots 199
Turnbull Shores Lts 0199 Inc
Turnbull Shores Lts 10001257 I
Tymber Trace Ph 01
Tymber Trace Ph 02
Venetian Bat Un 01 Ph 01b
Venetian Bay
Venetian Bay Ph 01a
Venetian Bay Ph 02 Un 01
Venetian Bay Ph 1a
Venetian Bay Ph 1b
Venetian Bay Ph 1b Unit 02
Venetian Way
Verano At Venetian Bay
Verano/venetian Bay
Veranovenetian Bay
Wards Sub
Woodland 02
Woodlands At Sugar Mill Ph 01
Yacht Club Island Estate
Yacht Club Island Estates
Yacht Club Island Estates Prcl

- Broker IDX Sites Inc.
- 750.420.3943
- Toll Free: 005578193
- support@brokeridxsites.com
























































