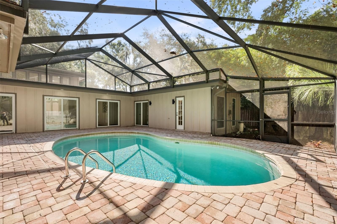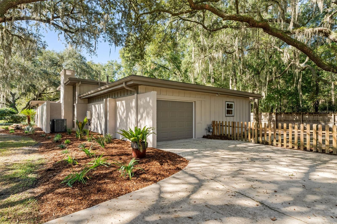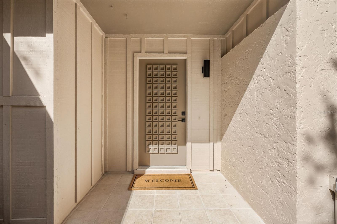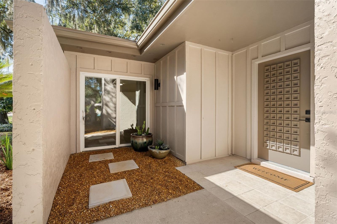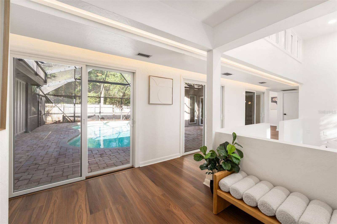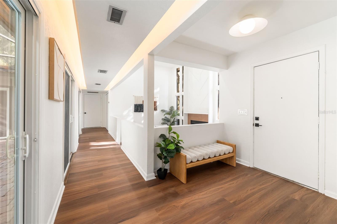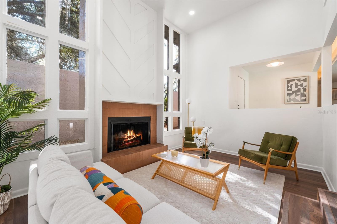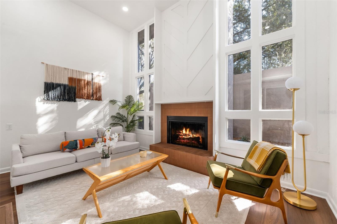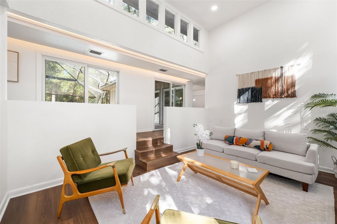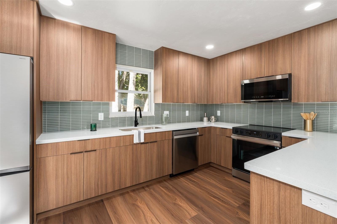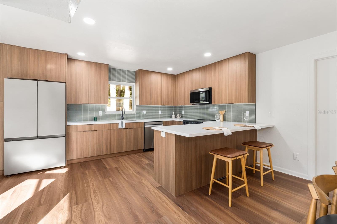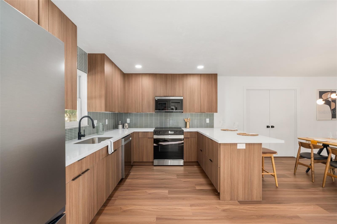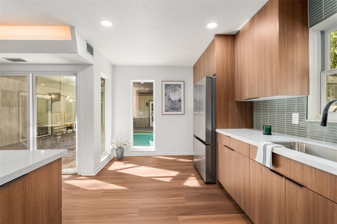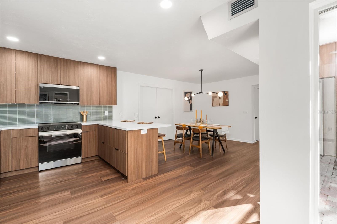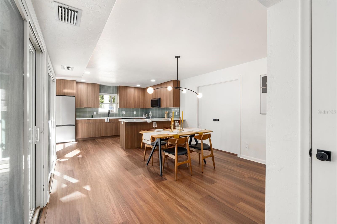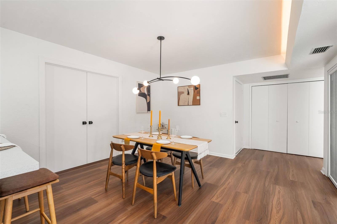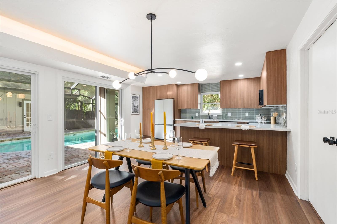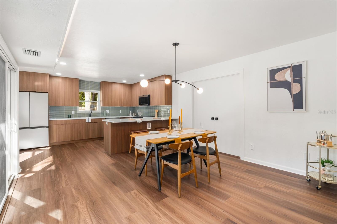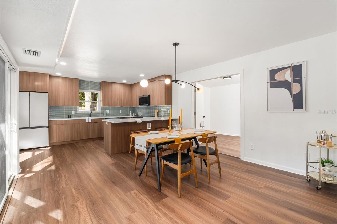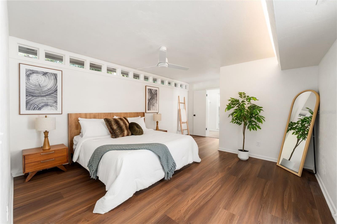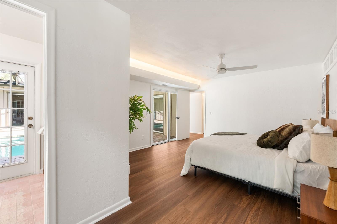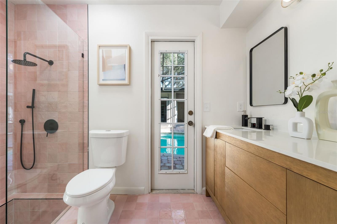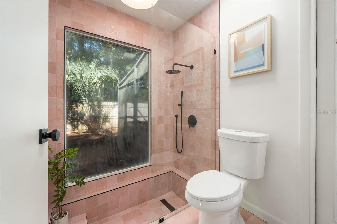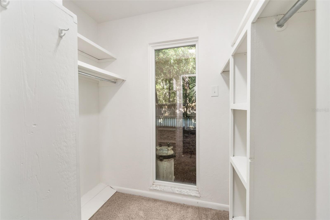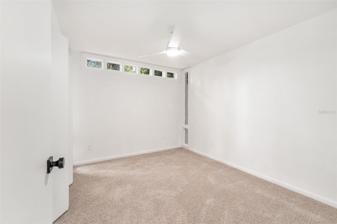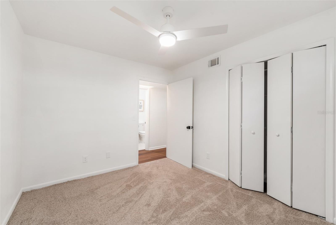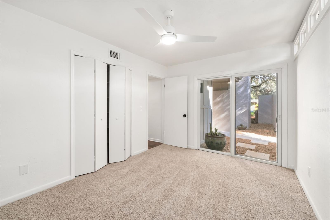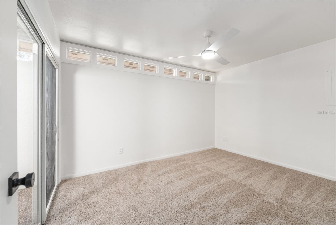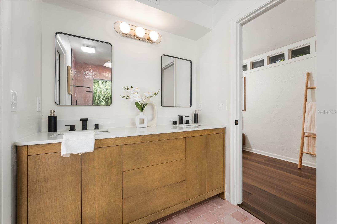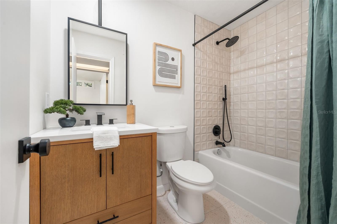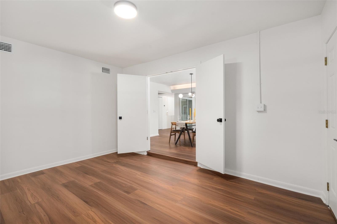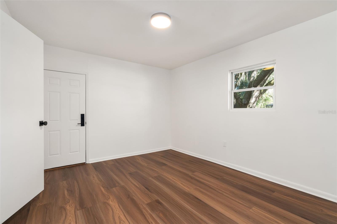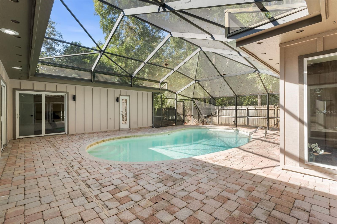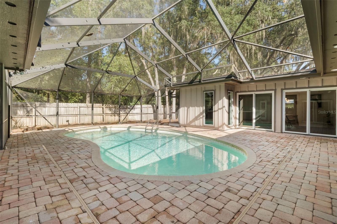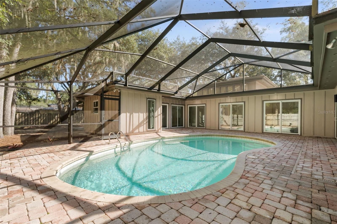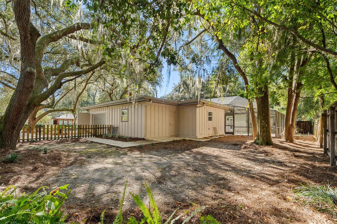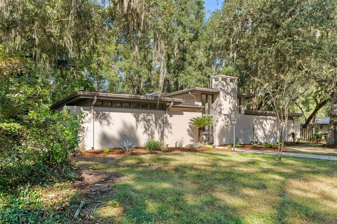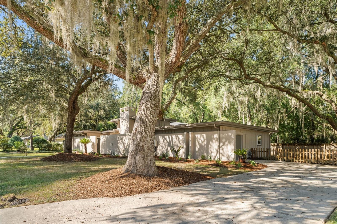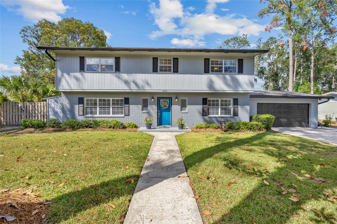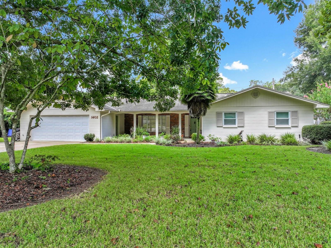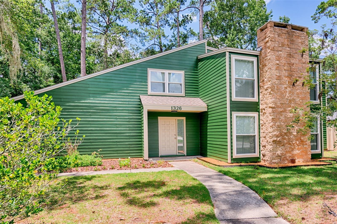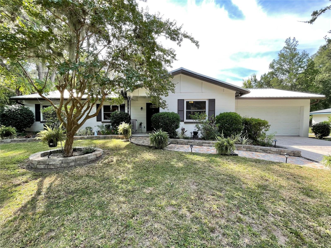3626 29th Street, GAINESVILLE, FL 32605
Property Photos
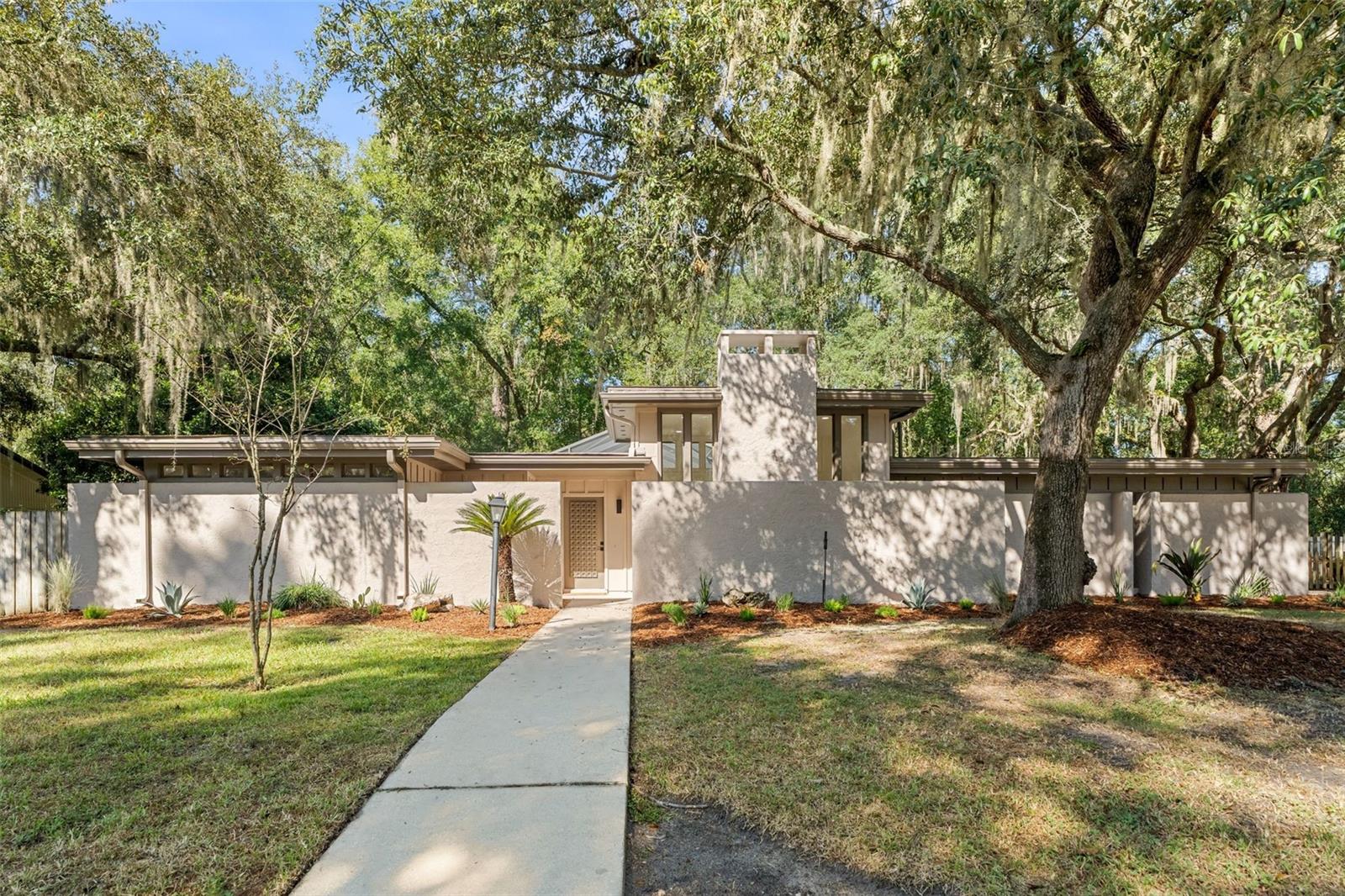
Would you like to sell your home before you purchase this one?
Priced at Only: $449,900
For more Information Call:
Address: 3626 29th Street, GAINESVILLE, FL 32605
Property Location and Similar Properties
- MLS#: GC534295 ( Residential )
- Street Address: 3626 29th Street
- Viewed: 8
- Price: $449,900
- Price sqft: $209
- Waterfront: No
- Year Built: 1976
- Bldg sqft: 2152
- Bedrooms: 3
- Total Baths: 2
- Full Baths: 2
- Garage / Parking Spaces: 1
- Days On Market: 11
- Additional Information
- Geolocation: 29.6865 / -82.3653
- County: ALACHUA
- City: GAINESVILLE
- Zipcode: 32605
- Subdivision: Hidden Oaks
- Elementary School: Glen Springs
- Middle School: Westwood
- High School: Gainesville
- Provided by: KELLER WILLIAMS GAINESVILLE REALTY PARTNERS
- Contact: Jonathan Mills
- 352-240-0600

- DMCA Notice
-
DescriptionLooking for a mid century modern pool home under $450,000?You found it! This gut remodeled home boasts over $100,000 in upgrades including a completely refinished pool, brand new water heater, and all new kitchen, baths, floors and paint (all 2025) as well as an updated roof (2022), and HVAC (2019),! What youre about to experience is a work of art. As you approach, youll notice the home is framed by majestic oak trees, with a freshly painted exterior and lush Florida landscaping. The driveway leads to an oversized one car garage, with plenty of room for vehicles and storage. Designed in a striking U shape, wrapped around a shimmering pool at its center, visible from nearly every room by way of 6 sets of sliding glass doors. Step through the private courtyard and ornate front door, and light pours in through walls of glass, blurring the line between inside and out. To your right, a sunken living room, a nod to the retro conversation pit, commands attention with its bold wood burning fireplace. Turn the corner and the open dining and kitchen area stirs both nostalgia and sophistication. In the kitchen, rich walnut dark wood cabinetry contrasts brightly with quartz countertops, while a green tile backsplash ties the palette together. Bespoke stainless steel appliances and a sleek peninsula bar complete this stunning culinary space. French doors open to a bonus room ideal for an office, studio, or private retreat, with its own backyard access. A generous utility closet discreetly hides the washer/dryer station and abundant storage, with a door leading to the garage. The hallways are a mood, with hidden lighting that lead you into the private wing. The primary suite offers privacy with a view and direct pool access, a spacious walk in closet, and a one of a kind bath: sleek dual vanity, bold black hardware, and pink porcelain tile that flows from the floor into the sunken bath and all the way to the ceiling. The guest bath is equally stylish, with terrazzo tile floors and funky textured tile wrapping the tub shower combo. Two guest bedrooms feature soft carpeting and transom windows that fill the rooms with natural light. At the center of it all, the freshly re marcited pool glistens beneath its screened enclosure, an irresistible focal point for both daily living and entertaining. Nestled in the private neighborhood of Hidden Oaks, offering serene, tree lined streets while remaining just minutes from top schools, dining, and city conveniences.
Payment Calculator
- Principal & Interest -
- Property Tax $
- Home Insurance $
- HOA Fees $
- Monthly -
For a Fast & FREE Mortgage Pre-Approval Apply Now
Apply Now
 Apply Now
Apply NowFeatures
Building and Construction
- Covered Spaces: 0.00
- Exterior Features: Awning(s), Courtyard, Lighting, Rain Gutters, Sidewalk, Sliding Doors
- Fencing: Wood
- Flooring: Carpet, Luxury Vinyl, Tile
- Living Area: 1856.00
- Roof: Other
School Information
- High School: Gainesville High School-AL
- Middle School: Westwood Middle School-AL
- School Elementary: Glen Springs Elementary School-AL
Garage and Parking
- Garage Spaces: 1.00
- Open Parking Spaces: 0.00
Eco-Communities
- Pool Features: In Ground
- Water Source: Public
Utilities
- Carport Spaces: 0.00
- Cooling: Central Air
- Heating: Natural Gas
- Pets Allowed: Yes
- Sewer: Public Sewer
- Utilities: BB/HS Internet Available, Electricity Connected, Public
Finance and Tax Information
- Home Owners Association Fee: 21.00
- Insurance Expense: 0.00
- Net Operating Income: 0.00
- Other Expense: 0.00
- Tax Year: 2024
Other Features
- Appliances: Dishwasher, Microwave, Range, Refrigerator
- Association Name: Hussein Yesibles
- Country: US
- Interior Features: Ceiling Fans(s), Eat-in Kitchen, Solid Surface Counters, Thermostat, Walk-In Closet(s)
- Legal Description: HIDDEN OAKS PB I-27 LOT 8 OR 3874/1435
- Levels: One
- Area Major: 32605 - Gainesville
- Occupant Type: Vacant
- Parcel Number: 06092-014-008
- Style: Mid-Century Modern
- View: Trees/Woods
- Zoning Code: RSF1
Similar Properties
Nearby Subdivisions
Boardwalk
Capri Cluster Ph 4
Capri Cluster Ph I
Capri Cluster Ph Ii
Capri Cluster Ph Iii
Cedar Creek
Fletcher Oaks
Florida Park
Forest Ridge
Forwood
Green Briar 1st Add
Hazel Heights Addition
Hazel Heights Sub
Hermitage
Hidden Oaks
Hillcrest Residential Planned
Kingswood 3rd Add
Las Pampas
Lazonby Acres
Leigh Estates Orman
Libby Heights
Northwest Estates
Northwood
Northwood South
Oakleigh Heights
Palm Grove
Palm View Estates
Paradise Sub Contd
Park Ave
Pine Creek Pt
Pine Meadows
Pine Woods
Renewood
Ridge-view
Ridgeview
Ridgewood
Ridgewood Sub
Sable Chase Cluster Ph 2
Sorrento Ph 2
Springtree
Springtree V
Suburban Heights
Timberbrooke
Townsend440
University Acres
Vastavia
Walnut Creek Ph 1
Weseman Sub
Westwood Estates

- Broker IDX Sites Inc.
- 750.420.3943
- Toll Free: 005578193
- support@brokeridxsites.com



