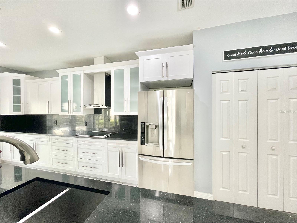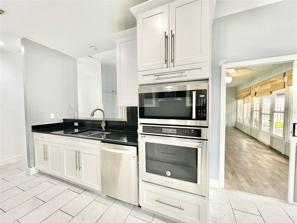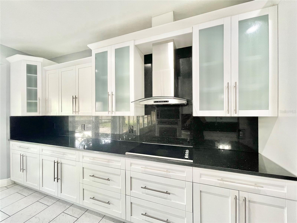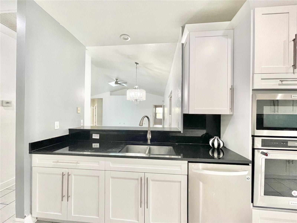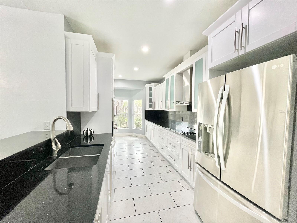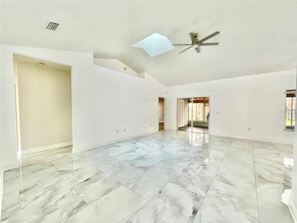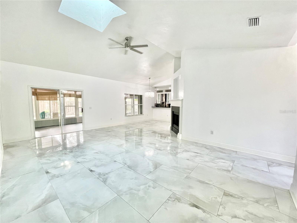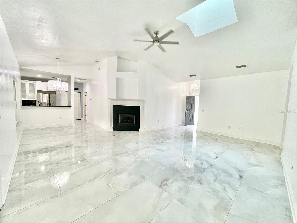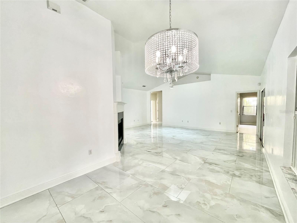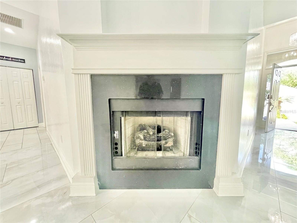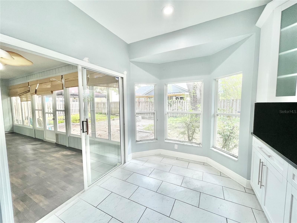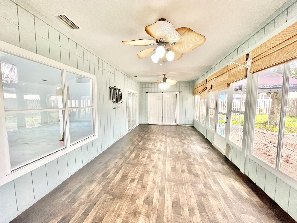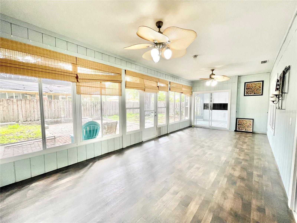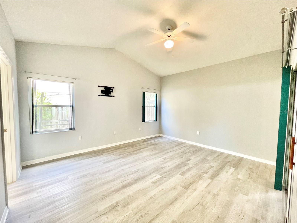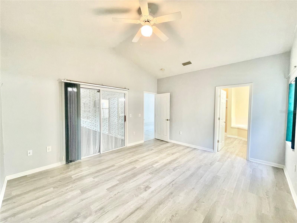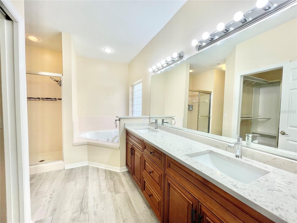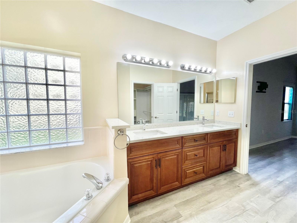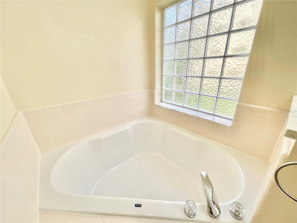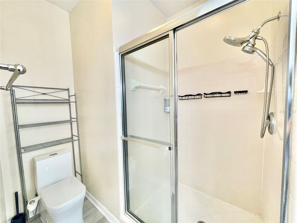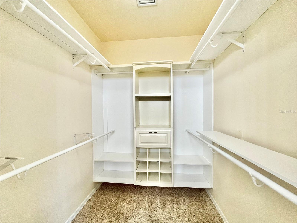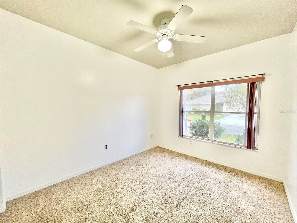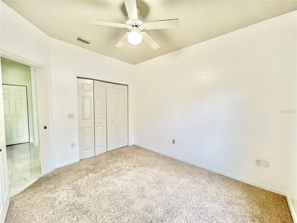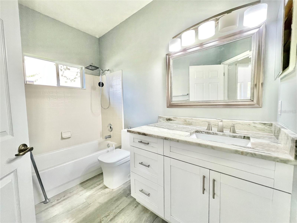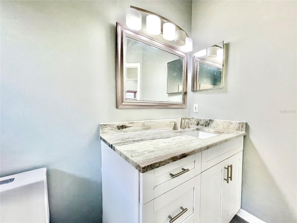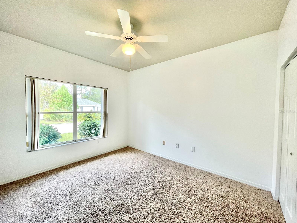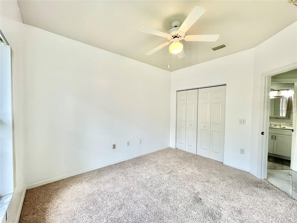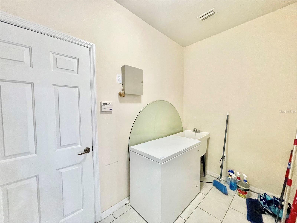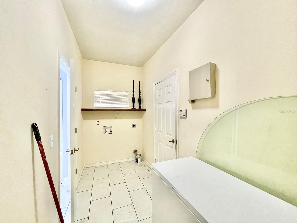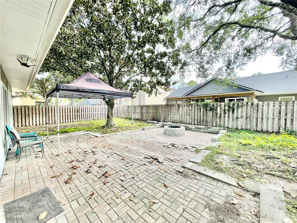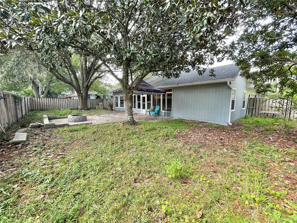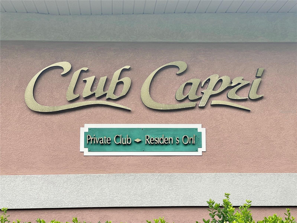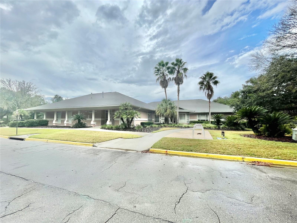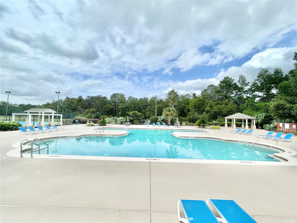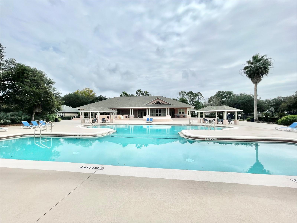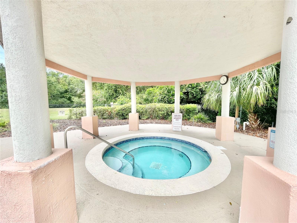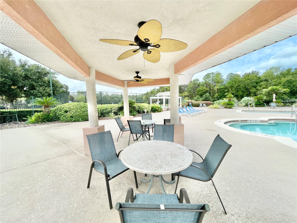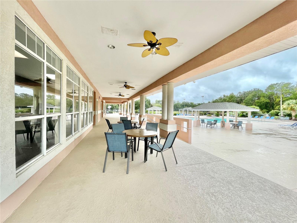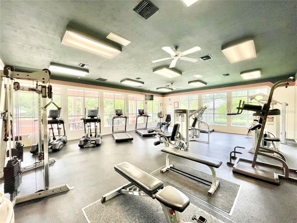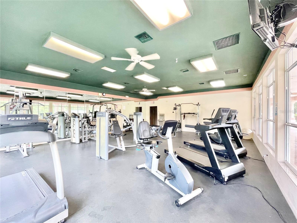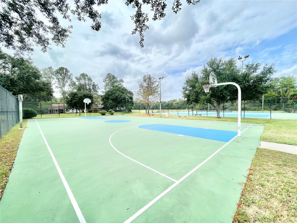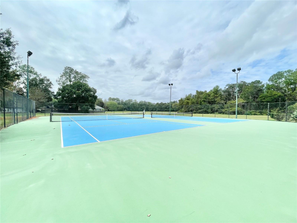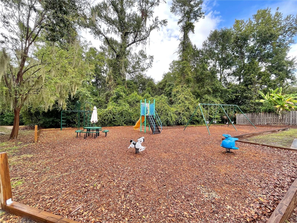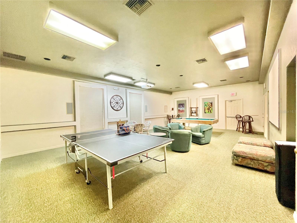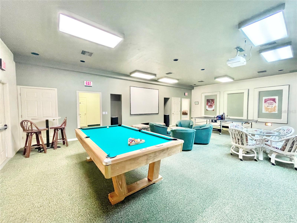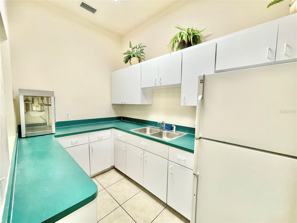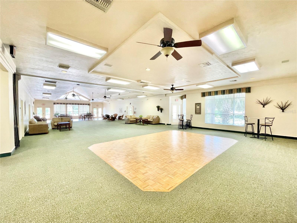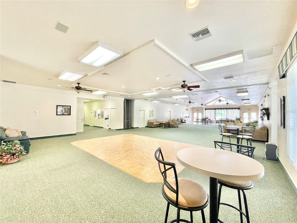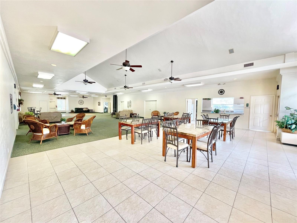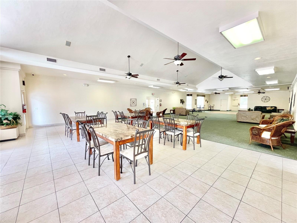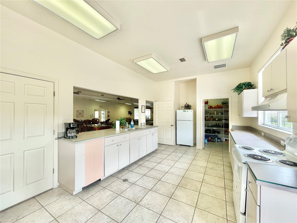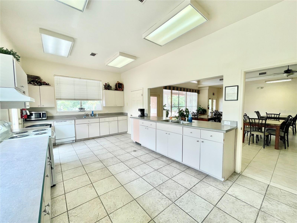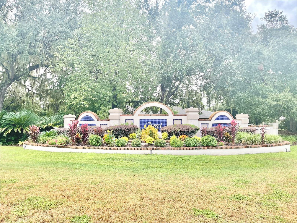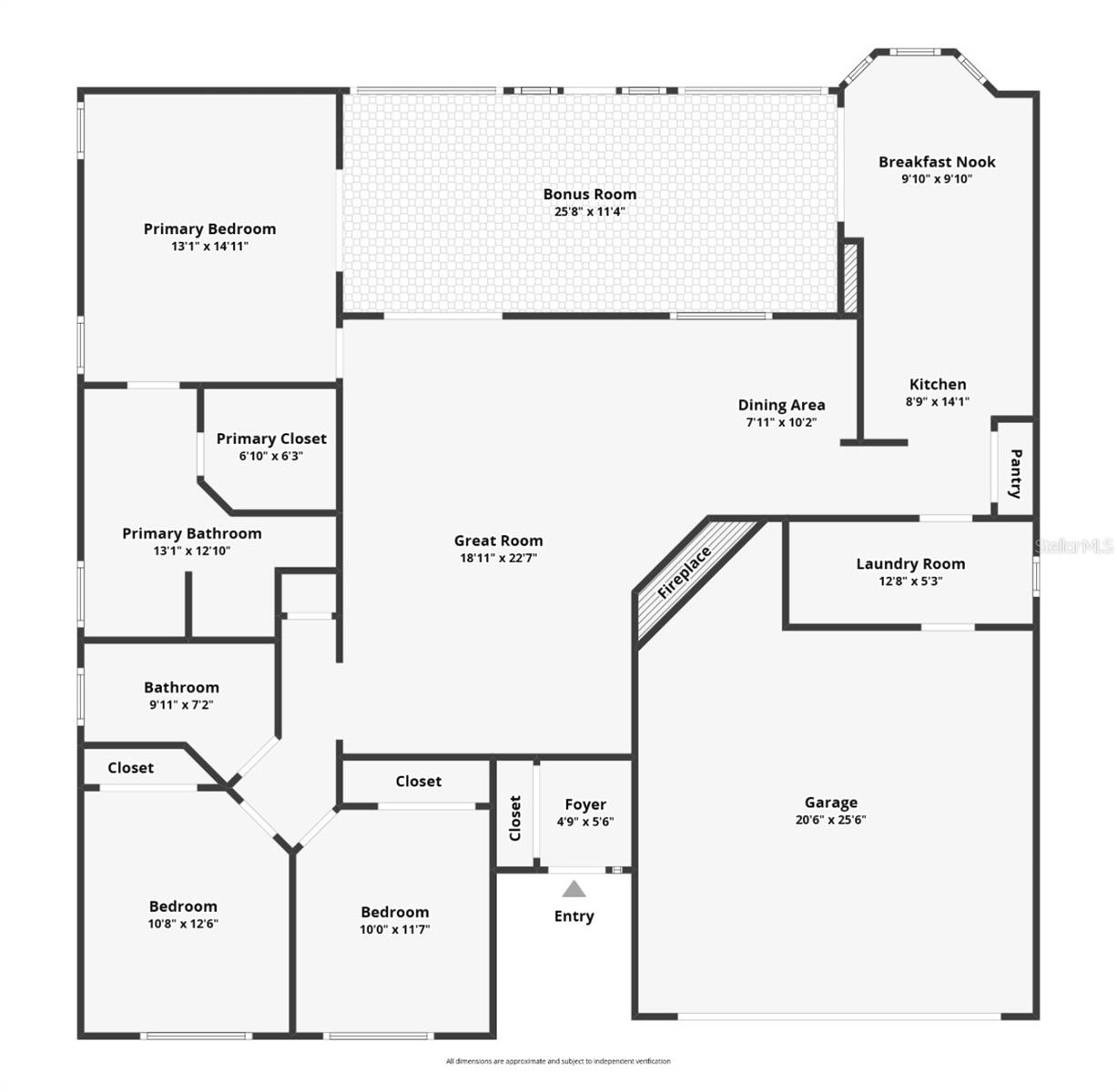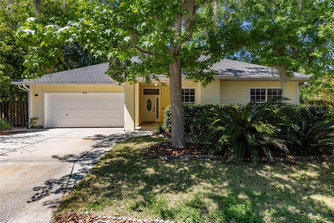4349 36th Street, GAINESVILLE, FL 32605
Property Photos
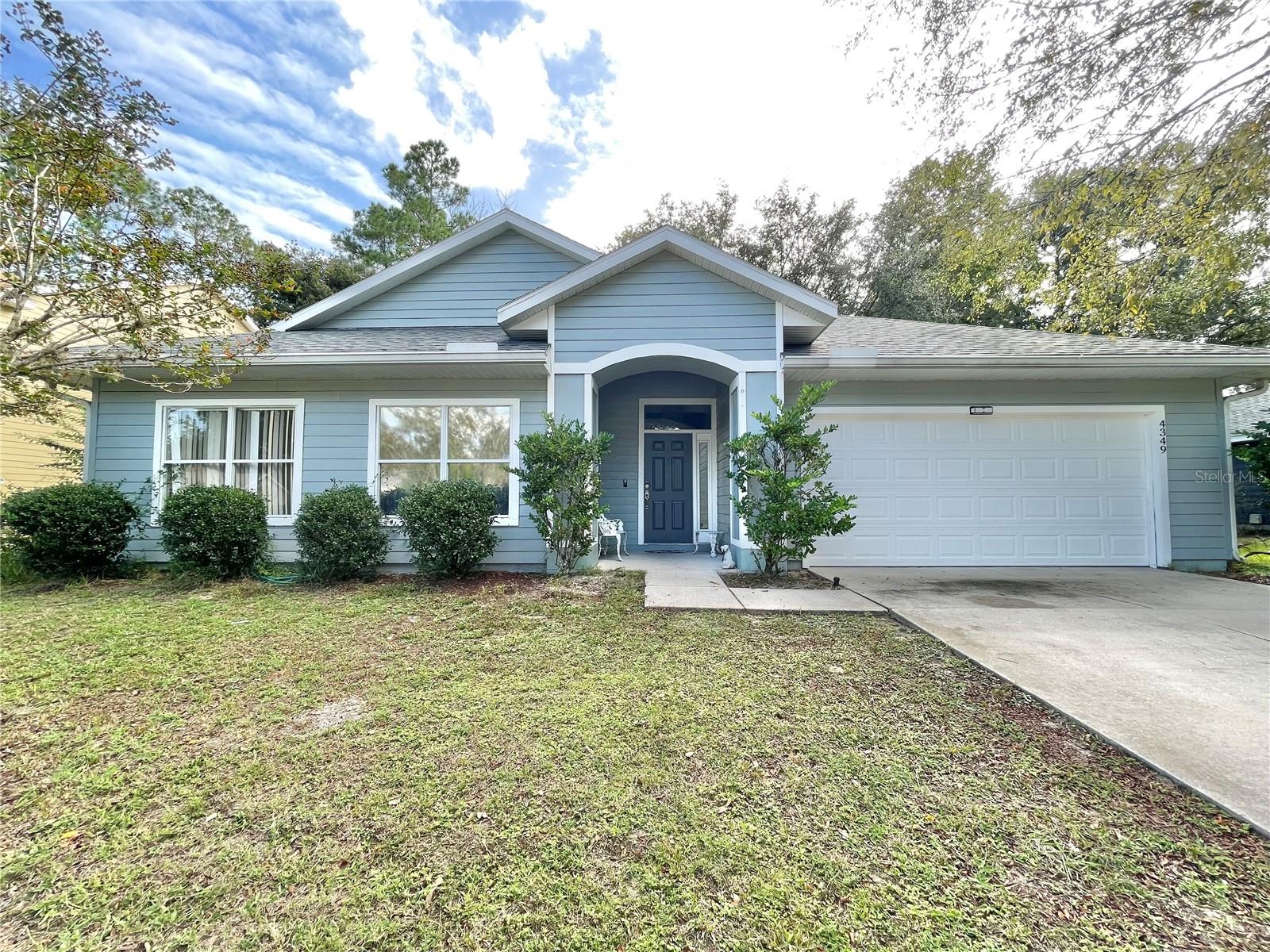
Would you like to sell your home before you purchase this one?
Priced at Only: $364,900
For more Information Call:
Address: 4349 36th Street, GAINESVILLE, FL 32605
Property Location and Similar Properties
- MLS#: GC534234 ( Residential )
- Street Address: 4349 36th Street
- Viewed: 21
- Price: $364,900
- Price sqft: $149
- Waterfront: No
- Year Built: 1999
- Bldg sqft: 2442
- Bedrooms: 3
- Total Baths: 2
- Full Baths: 2
- Garage / Parking Spaces: 2
- Days On Market: 33
- Additional Information
- Geolocation: 29.6945 / -82.3764
- County: ALACHUA
- City: GAINESVILLE
- Zipcode: 32605
- Subdivision: Capri Cluster Ph Iii
- Elementary School: C. W. Norton Elementary School
- Middle School: Westwood Middle School AL
- High School: Gainesville High School AL
- Provided by: WATSON REALTY CORP
- Contact: Jonathan Colon
- 352-377-8899

- DMCA Notice
-
DescriptionAmazing value in the highly desirable NW Gainesville neighborhood of Capri! Also available for lease at $2,600/month! Check out this updated 3 bedroom, 2 bath home with a bonus room. The kitchen features shaker cabinets, granite countertops, and stainless steel appliances, including a microwave/oven tower, fridge, and dishwasher. The great room, kitchen, bathrooms, and laundry area all have tile floors, while the primary bedroom boasts luxury vinyl plank flooring. The primary bath includes an updated vanity, sinks, granite countertops, a soaking tub, and a walk in closet. The spacious bonus/flex room offers endless possibilities. There's also an inside laundry room with a sink and a 2 car garage. The fenced yard features brick pavers and a fire pit. Club Capri provides resort style amenities such as a large clubhouse with a club director for events like parties, Quinceaeras, and graduations. Additional amenities include a swimming pool, spa, tennis court, basketball court, fitness center, playground, game room, and more! Current school zones of Norton elementary, Westwood Middle School & Gainesville High School.
Payment Calculator
- Principal & Interest -
- Property Tax $
- Home Insurance $
- HOA Fees $
- Monthly -
For a Fast & FREE Mortgage Pre-Approval Apply Now
Apply Now
 Apply Now
Apply NowFeatures
Building and Construction
- Covered Spaces: 0.00
- Exterior Features: Sliding Doors
- Fencing: Wood
- Flooring: Carpet, Ceramic Tile, Laminate, Tile
- Living Area: 1920.00
- Roof: Shingle
Land Information
- Lot Features: In County, Landscaped, Level, Sidewalk, Street Dead-End, Paved
School Information
- High School: Gainesville High School-AL
- Middle School: Westwood Middle School-AL
- School Elementary: C. W. Norton Elementary School-AL
Garage and Parking
- Garage Spaces: 2.00
- Open Parking Spaces: 0.00
- Parking Features: Driveway, Garage Door Opener
Eco-Communities
- Water Source: Public
Utilities
- Carport Spaces: 0.00
- Cooling: Central Air
- Heating: Central
- Pets Allowed: Yes
- Sewer: Public Sewer
- Utilities: Cable Available, Electricity Available, Electricity Connected, Public, Sewer Available, Sewer Connected, Water Available, Water Connected
Amenities
- Association Amenities: Clubhouse, Playground, Tennis Court(s)
Finance and Tax Information
- Home Owners Association Fee Includes: Pool
- Home Owners Association Fee: 95.00
- Insurance Expense: 0.00
- Net Operating Income: 0.00
- Other Expense: 0.00
- Tax Year: 2024
Other Features
- Appliances: Electric Water Heater, Range, Refrigerator
- Association Name: Denise Herfurth
- Country: US
- Interior Features: Ceiling Fans(s), Vaulted Ceiling(s)
- Legal Description: CAPRI CLUSTER PH 3 PB T-95 LOT 189 OR 4511/2071
- Levels: One
- Area Major: 32605 - Gainesville
- Occupant Type: Vacant
- Parcel Number: 06067-030-189
- Style: Contemporary
- View: Trees/Woods
- Views: 21
- Zoning Code: RSF1
Similar Properties
Nearby Subdivisions
Boardwalk
Capri Cluster Ph 4
Capri Cluster Ph I
Capri Cluster Ph Iii
Cedar Creek
Fletcher Oaks
Florida Park
Forest Ridge
Forwood
Fox Grove
Green Briar 1st Add
Hazel Heights Addition
Hazel Heights Sub
Hermitage
Hillcrest Residential Planned
Kingswood 3rd Add
Landmark Woods Ii
Lazonby Acres
Leigh Estates Orman
Lenox Place
Libby Heights
Northwest Estates
Northwood
Northwood South
Oak Meadows
Oakleigh Heights
Palm View Estates
Paradise Sub Contd
Park Ave
Pine Meadows
Renewood
Ridge View
Ridgewood
Ridgewood Sub
Rock Creek
Sorrento Ph 2
Springtree
Springtree Unit Ii
Springtree V
Suburban Heights
Townsend(440)
Townsend440
University Acres
Vastavia
Walnut Creek Ph 1
Weseman Sub
Westwood Estates
Woodland Hills

- Broker IDX Sites Inc.
- 750.420.3943
- Toll Free: 005578193
- support@brokeridxsites.com



