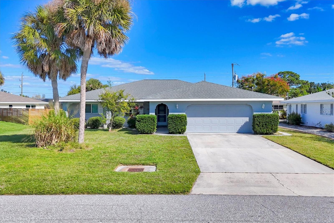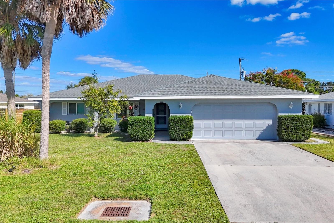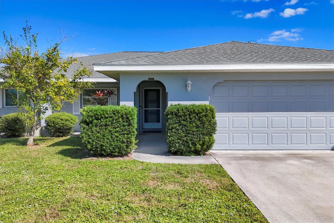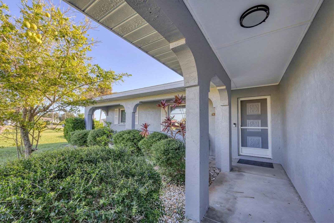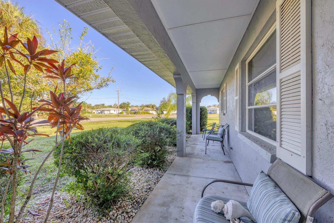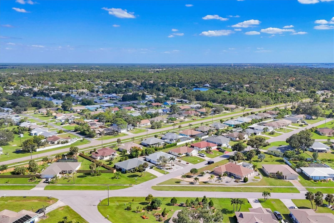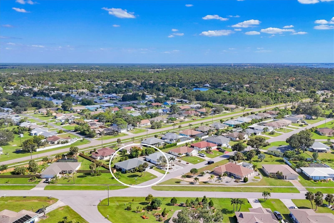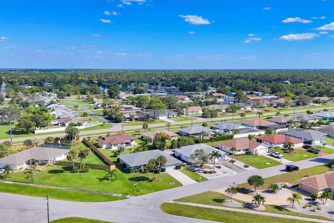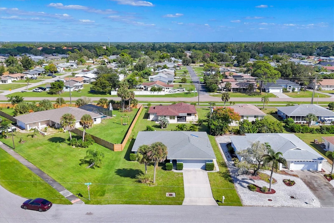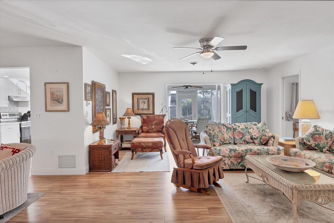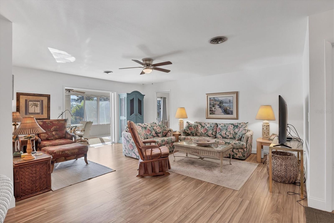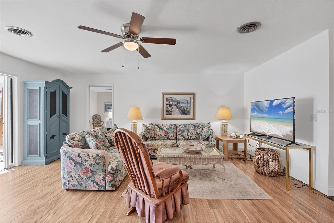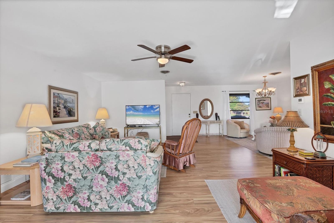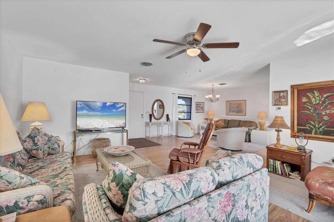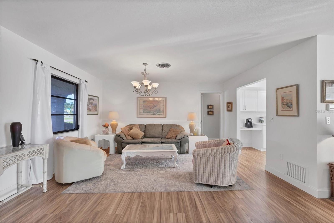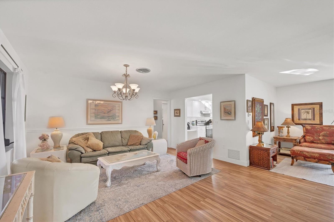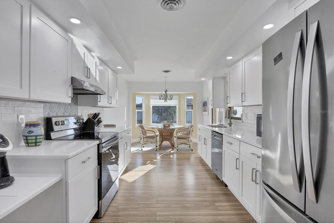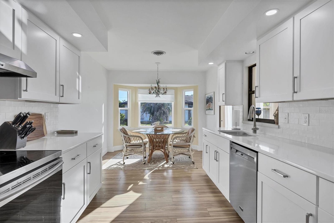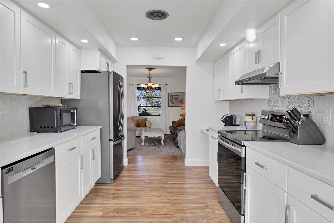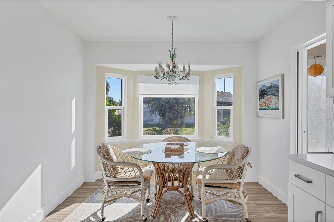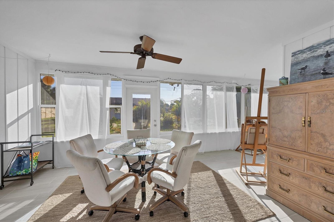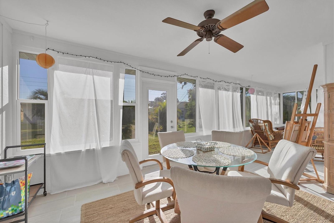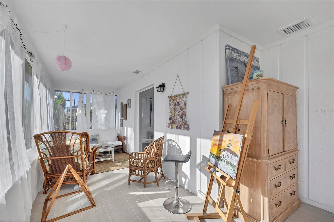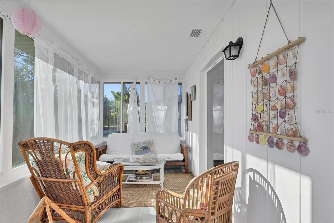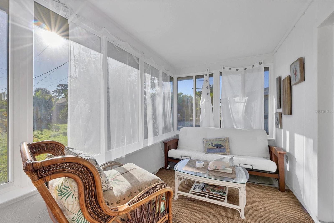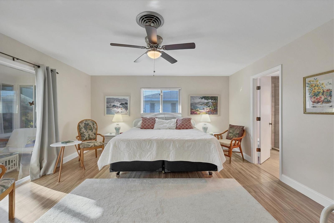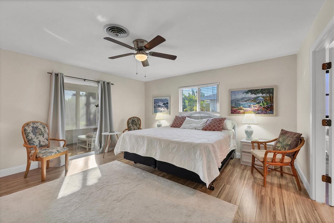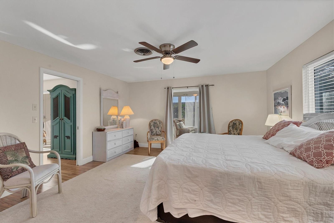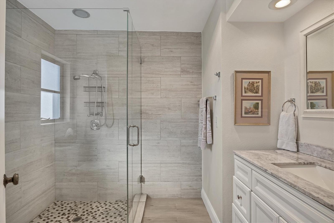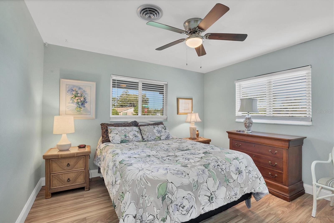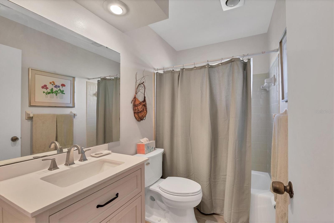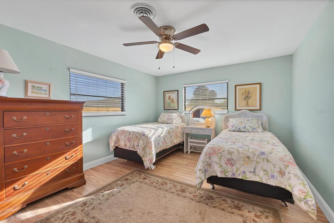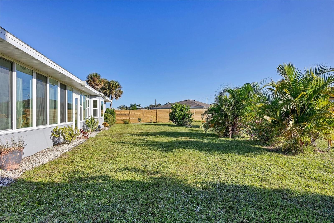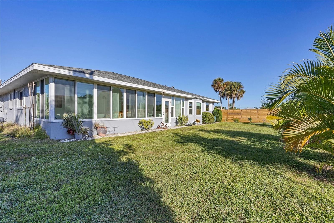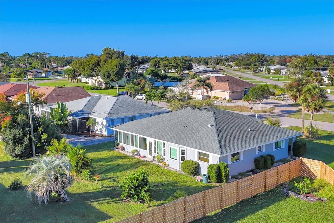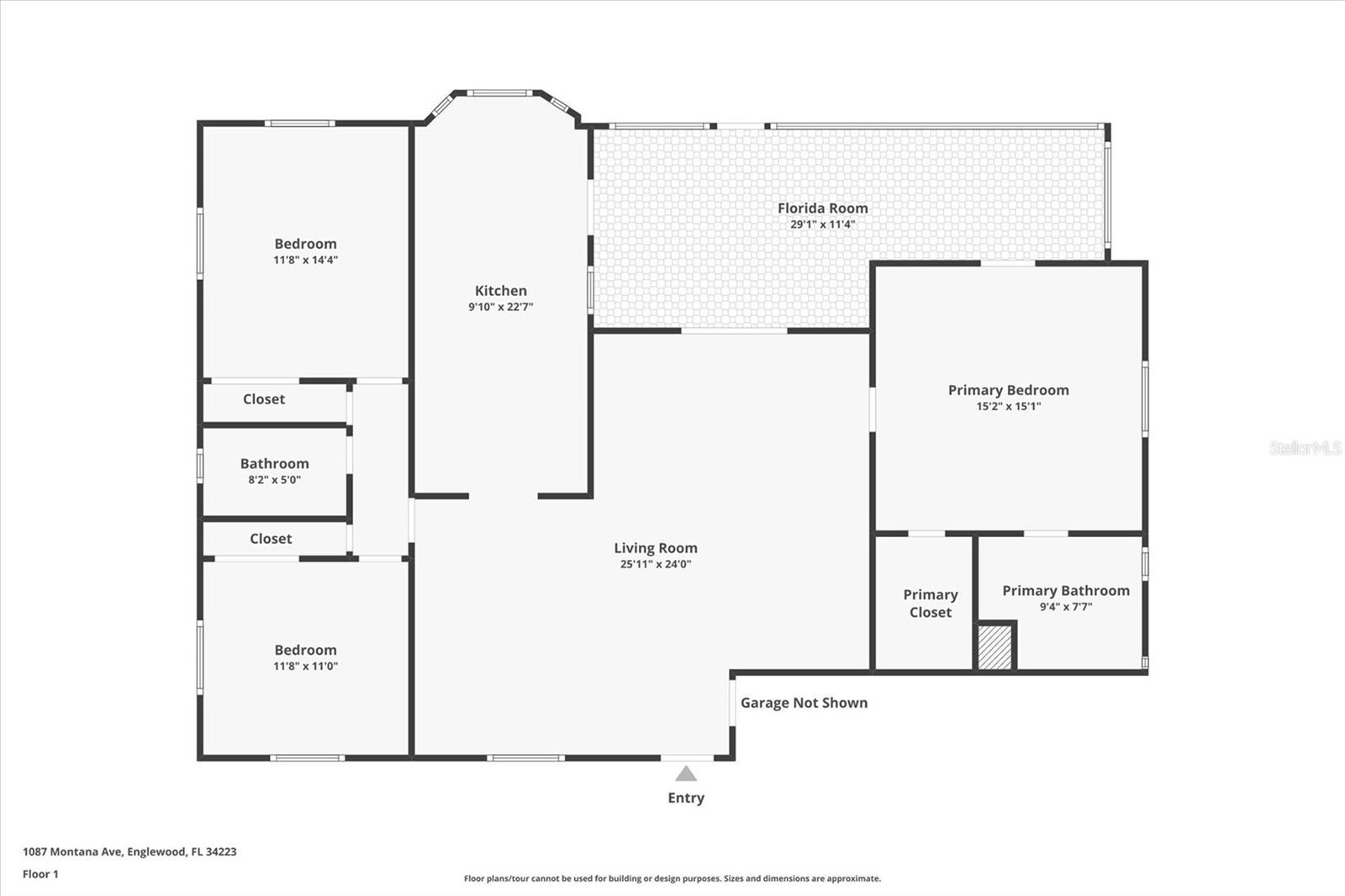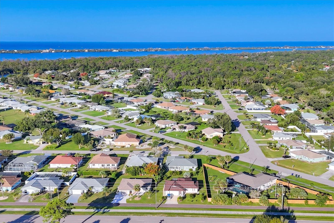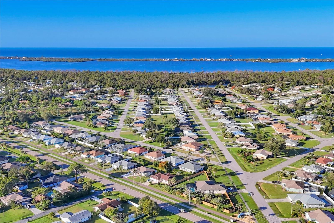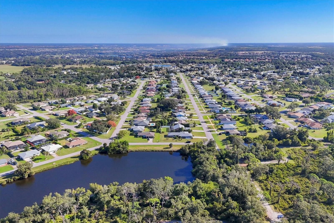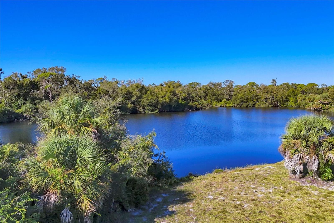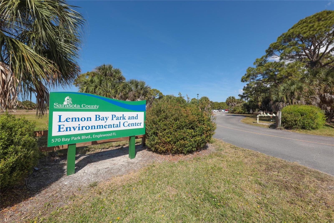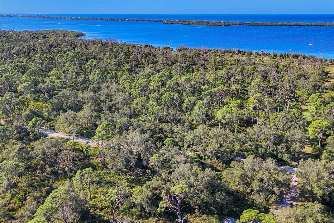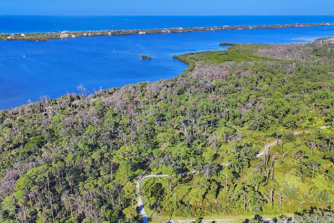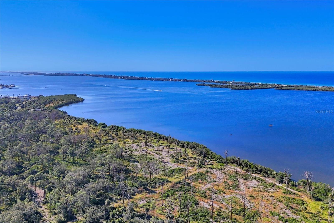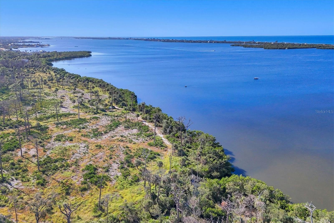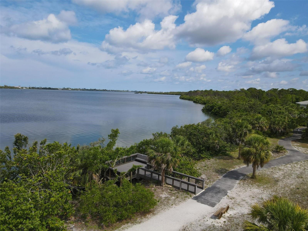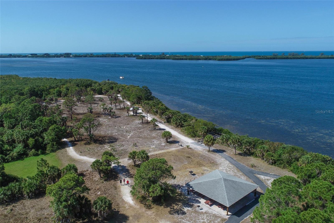1087 Montana Avenue, ENGLEWOOD, FL 34223
Property Photos
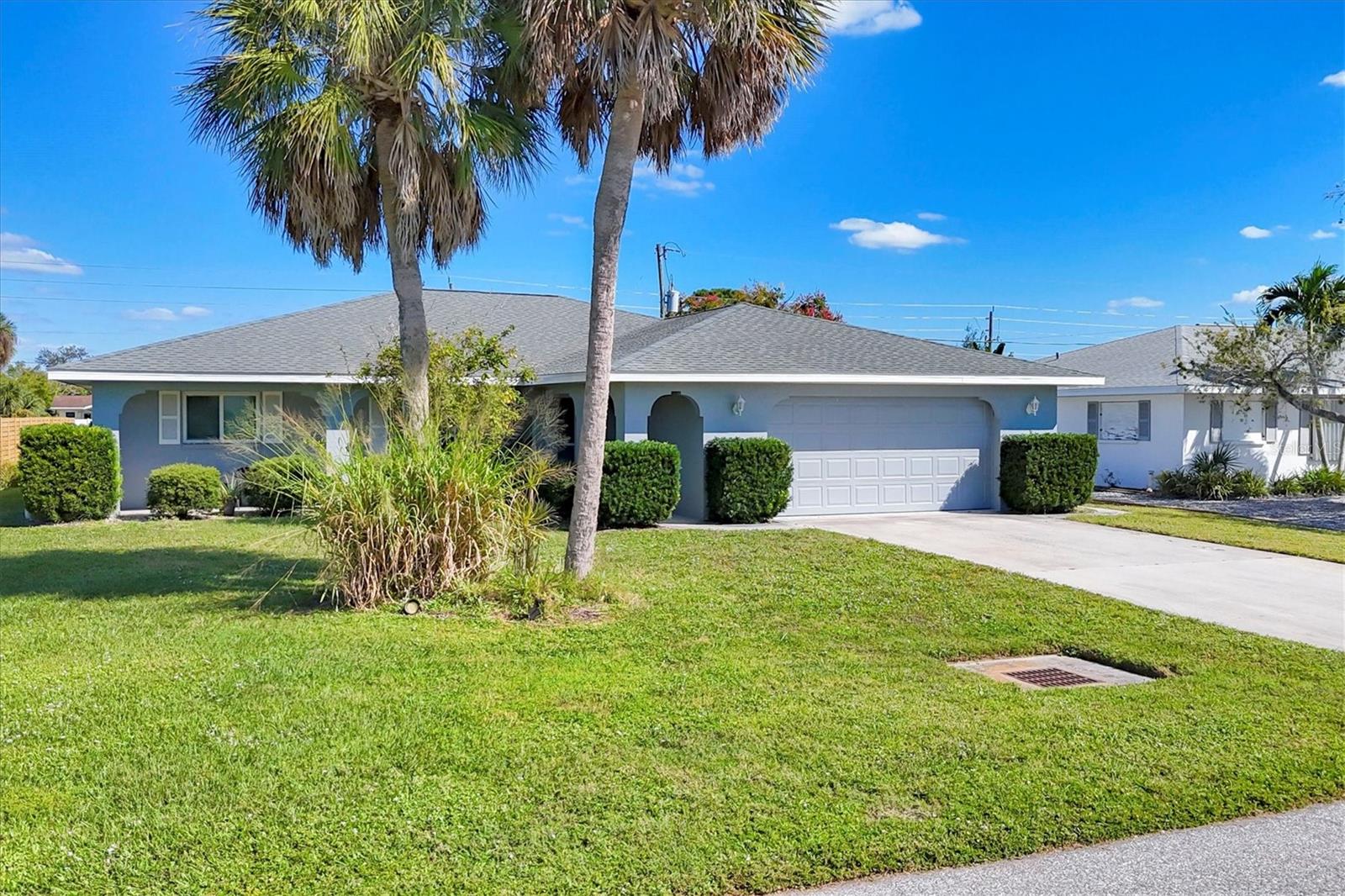
Would you like to sell your home before you purchase this one?
Priced at Only: $378,000
For more Information Call:
Address: 1087 Montana Avenue, ENGLEWOOD, FL 34223
Property Location and Similar Properties
- MLS#: D6144345 ( Residential )
- Street Address: 1087 Montana Avenue
- Viewed: 25
- Price: $378,000
- Price sqft: $139
- Waterfront: No
- Year Built: 1982
- Bldg sqft: 2715
- Bedrooms: 3
- Total Baths: 2
- Full Baths: 2
- Garage / Parking Spaces: 2
- Days On Market: 12
- Additional Information
- Geolocation: 26.9831 / -82.3698
- County: SARASOTA
- City: ENGLEWOOD
- Zipcode: 34223
- Subdivision: Bayvista Boulevardenglewood
- Provided by: MICHAEL SAUNDERS & COMPANY
- Contact: Cheryl Siple
- 941-473-7750

- DMCA Notice
-
DescriptionWelcome to Bay Vista Blvd, a community known for its proximity to Lemon Bay Park. Residents here enjoy kayaking, birdwatching, hiking, fishing, and more in the 210 acre park, which is also one of only two dog friendly parks in Sarasota County, with only $60 a year in annual dues. This deed restricted community has public water and sewer and offers a peaceful and convenient lifestyle. This home is in a flood zone X, giving peace of mind for a homeowner. Inside this charming home, you'll find a spacious living room, a remodeled kitchen with solid wood cabinets and Quartz countertops, hurricane windows in the kitchen, and a spacious family room. A brand new A/C unit, all drains have been lined. The split bedroom floor plan offers privacy, with a large primary suite and two guest bedrooms on opposite sides of the house. Porcelain Tile flooring and Luxury Laminate throughout make for easy maintenance. Step into the Florida Room, complete with all new Hurricane Slider windows and porcelain flooring. Just a short distance to Lemon Bay Park and minutes to Historic Dearborn Street, Beaches, Shopping, and Restaurants make this home ideally located for those who love outdoor activities and local amenities. This is an excellent opportunity for those looking for a 3 bedroom house ready to move in and start enjoying. Most furnishings will remain.
Payment Calculator
- Principal & Interest -
- Property Tax $
- Home Insurance $
- HOA Fees $
- Monthly -
For a Fast & FREE Mortgage Pre-Approval Apply Now
Apply Now
 Apply Now
Apply NowFeatures
Building and Construction
- Covered Spaces: 0.00
- Exterior Features: Rain Gutters
- Flooring: Tile
- Living Area: 1665.00
- Roof: Shingle
Garage and Parking
- Garage Spaces: 2.00
- Open Parking Spaces: 0.00
- Parking Features: Garage Door Opener
Eco-Communities
- Water Source: Public
Utilities
- Carport Spaces: 0.00
- Cooling: Central Air
- Heating: Central, Electric
- Pets Allowed: Yes
- Sewer: Public Sewer
- Utilities: Cable Connected, Electricity Connected, Public, Sewer Connected, Water Connected
Finance and Tax Information
- Home Owners Association Fee: 60.00
- Insurance Expense: 0.00
- Net Operating Income: 0.00
- Other Expense: 0.00
- Tax Year: 2024
Other Features
- Appliances: Dishwasher, Disposal, Dryer, Electric Water Heater, Range, Range Hood, Washer
- Association Name: Stacey Roberts
- Country: US
- Interior Features: Ceiling Fans(s), Eat-in Kitchen, Kitchen/Family Room Combo, Primary Bedroom Main Floor, Solid Surface Counters, Solid Wood Cabinets, Split Bedroom, Stone Counters, Thermostat, Walk-In Closet(s), Window Treatments
- Legal Description: COM INTRS C/L BAY VISTA BLVD & C/L MONTANA AVE TH S-48-28-09-E 40.04 FT TH S-0-02-07-W 24.81 FT FOR POB TH S-0-02-07-W 75 FT TH S-89-57-53-E 110 FT TH N-0-02-07 -E 75 FT TH N-89-57-53-W 110 FT TO POB
- Levels: One
- Area Major: 34223 - Englewood
- Occupant Type: Owner
- Parcel Number: 0493010048
- Possession: Close Of Escrow
- Style: Ranch
- Views: 25
- Zoning Code: RSF3
Nearby Subdivisions
0000
1309 Resteiner Heights
1309 - Resteiner Heights
1414 South Wind Harbor
2217 Tropical Breeze Estates
3470 - Beachwalk By Manasota K
3539 Shores At Stillwater Pha
3539 - Shores At Stillwater Ph
Acreage
Admirals Point Condo
Alameda Isles
Allenwood
Alston Haste
Arlington Cove
Artist Acres
Artists Enclave
Bay View Manor
Bay Vista Blvd
Bay Vista Blvd Add 03
Bayview Gardens
Bayvista Boulevardenglewood
Beachwalk By Manasota Key
Beachwalk By Manasota Key Ph
Boca Royale
Boca Royale Englewood Golf Vi
Boca Royale Ph 1
Boca Royale Ph 1 Un 14
Boca Royale Ph 2 3
Boca Royale Ph 2 Un 12
Boca Royale Un 12 Ph 2
Boca Royale Un 13
Boca Royale Un 16
Boca Royale Un 17
Boca Royale/englewood Golf Vil
Boca Royaleenglewood Golf Vill
Breezewood
Brucewood
Burnswood Sub
Caroll Wood Estates
Chadwicks Re
Chadwicks Resub 1
Clintwood Acres
Creek Lane Sub
Dalelake Estates
Deer Creek Cove
Deercreek Park
East Englewood
Eden Harbor
Englewood
Englewood Gardens
Englewood Homeacres 1st Add
Englewood Homeacres Lemon Bay
Englewood Isles
Englewood Isles Sub
Englewood Isles Sub, Unit 3
Englewood Of
Englewood Park Amd Of
Englewood Pines
Englewood Shores
Englewood Shores Sub
Englewood Sub Of Grove Lt 90
Englewwod View
Foxwood
Gulf Coast Groves Sub
Gulf Coast Park
Gulfridge That Pt
H A Ainger
Heasley Thomas E Sub
Keyway Place
Lammps 1st Add
Lamps Add 01
Lasbury Pineacres Englewood
Lemon Bay Estates
Lemon Bay Park
Longlake Estates
Manasota-by-the-sea
Manor Haven
Not Applicable
Not Part Of A Subdivision
Overbrook Gardens
Oxford Manor
Oxford Manor 2nd Add
Oxford Manor 3rd Add
Park Forest
Park Forest Ph 1
Park Forest Ph 5
Park Forest Ph 6a
Paulsen Place
Pelican Shores
Piccadilly Ests
Pine Haven
Pine Lake Dev
Pine Manor
Pineland Sub
Point Of Pines
Polynesian Village
Port Charlotte Plaza Sec 07
Prospect Park Sub Of Blk 15
Prospect Park Sub Of Blk 5
Punta Nova 1st Add
Riverside
Riverside Park
Rock Creek Park
Rock Creek Park 3rd Add
S J Chadwicks
Sj Chadwicks Ne
Smithfield Sub
South Wind Harbor
Stanley Lampp Sub First Add
Stillwater
Sunset Bay
Tangerine Woods
The S 88.6 Ft To The N 974.6 F
Tyler Darling Add 01
Windsor Villas

- Broker IDX Sites Inc.
- 750.420.3943
- Toll Free: 005578193
- support@brokeridxsites.com



