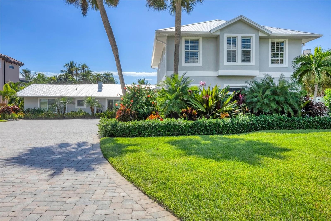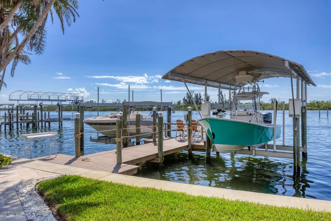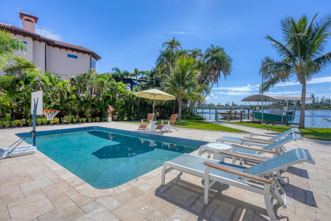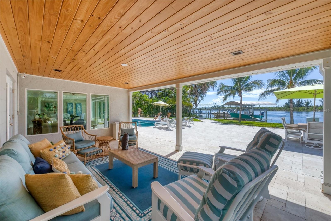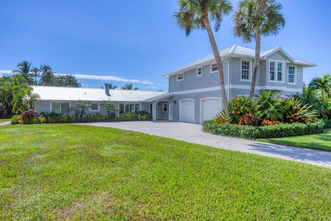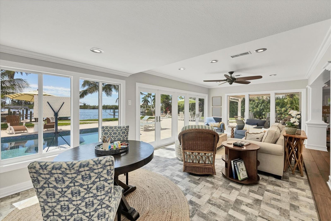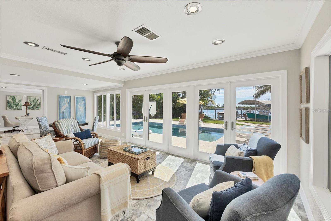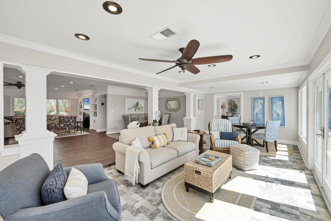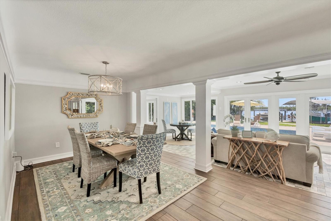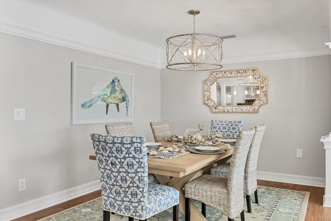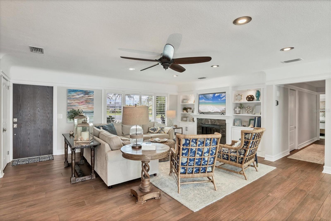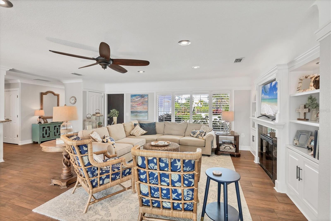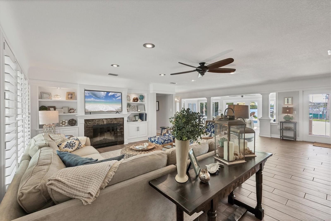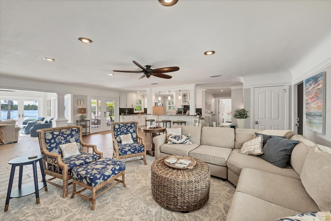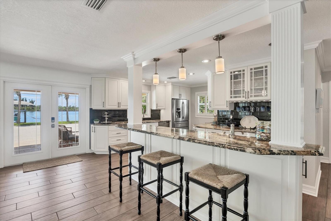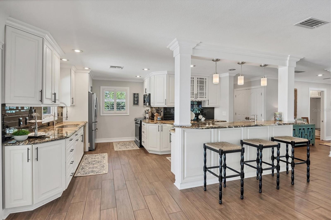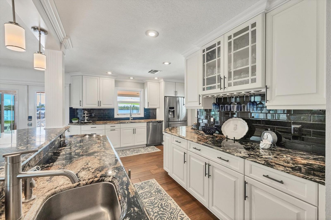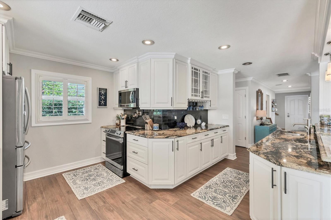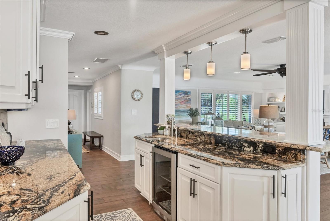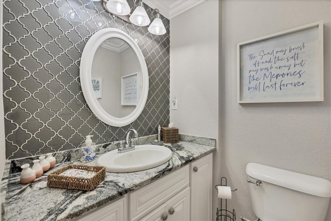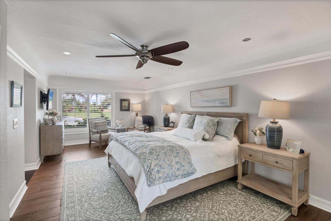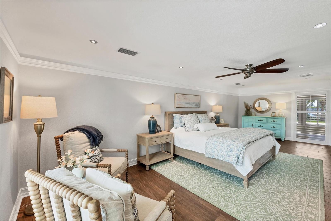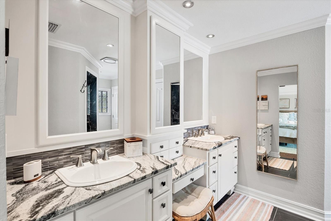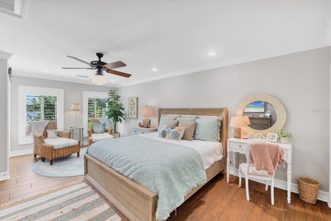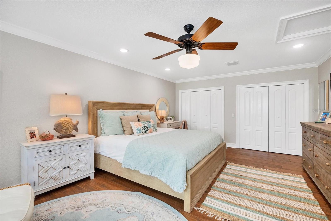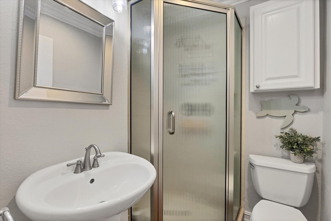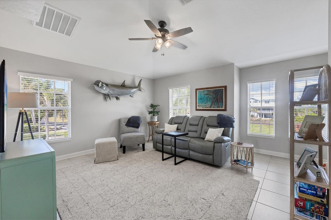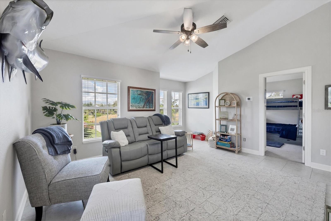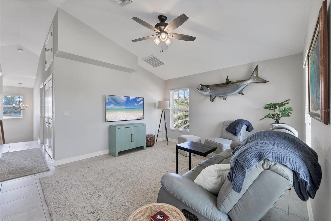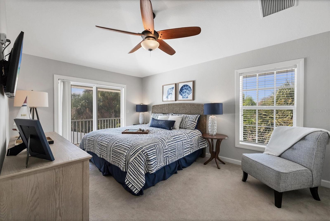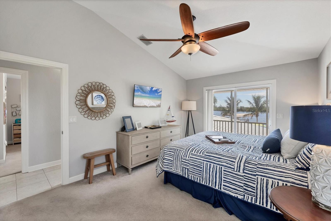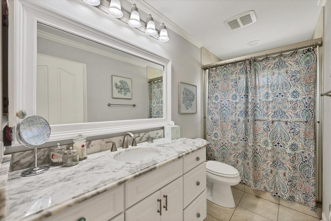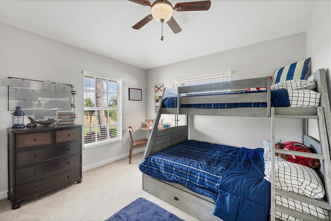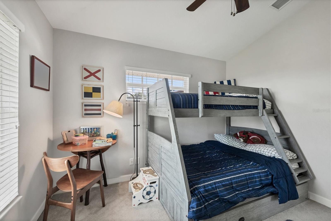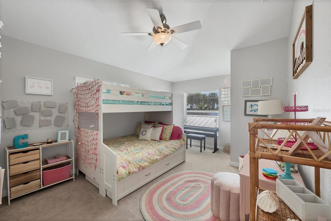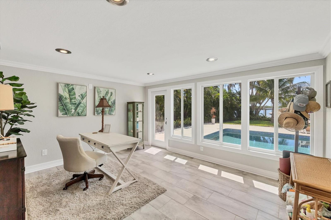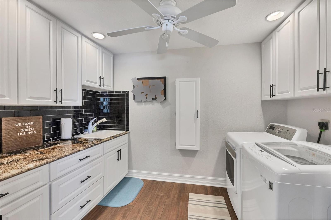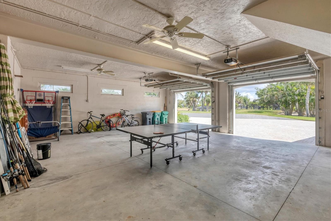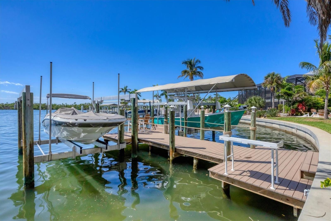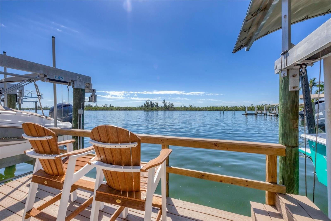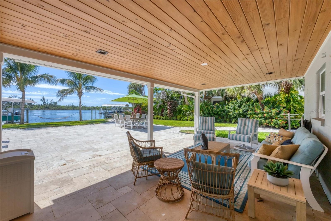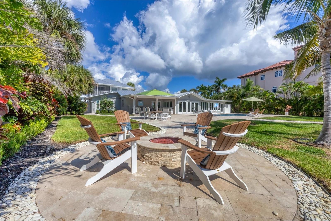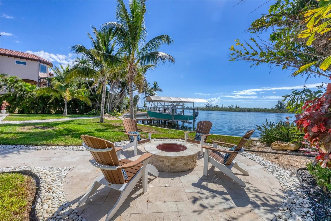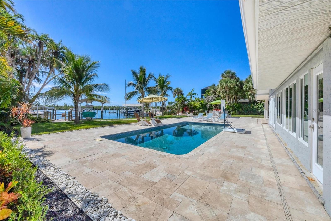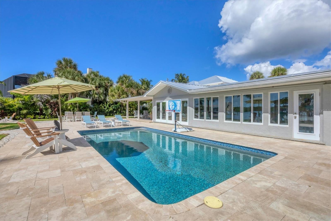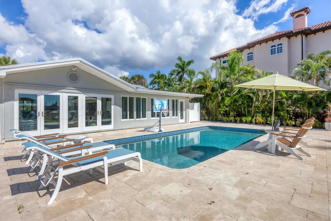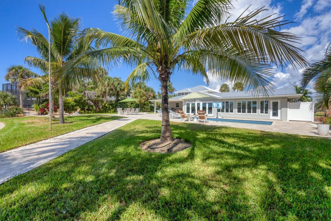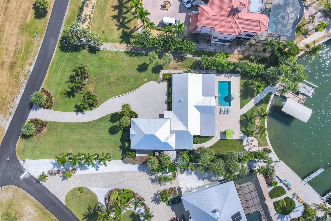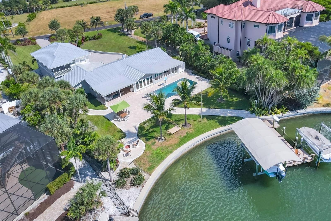225 Green Dolphin Drive, PLACIDA, FL 33946
Property Photos
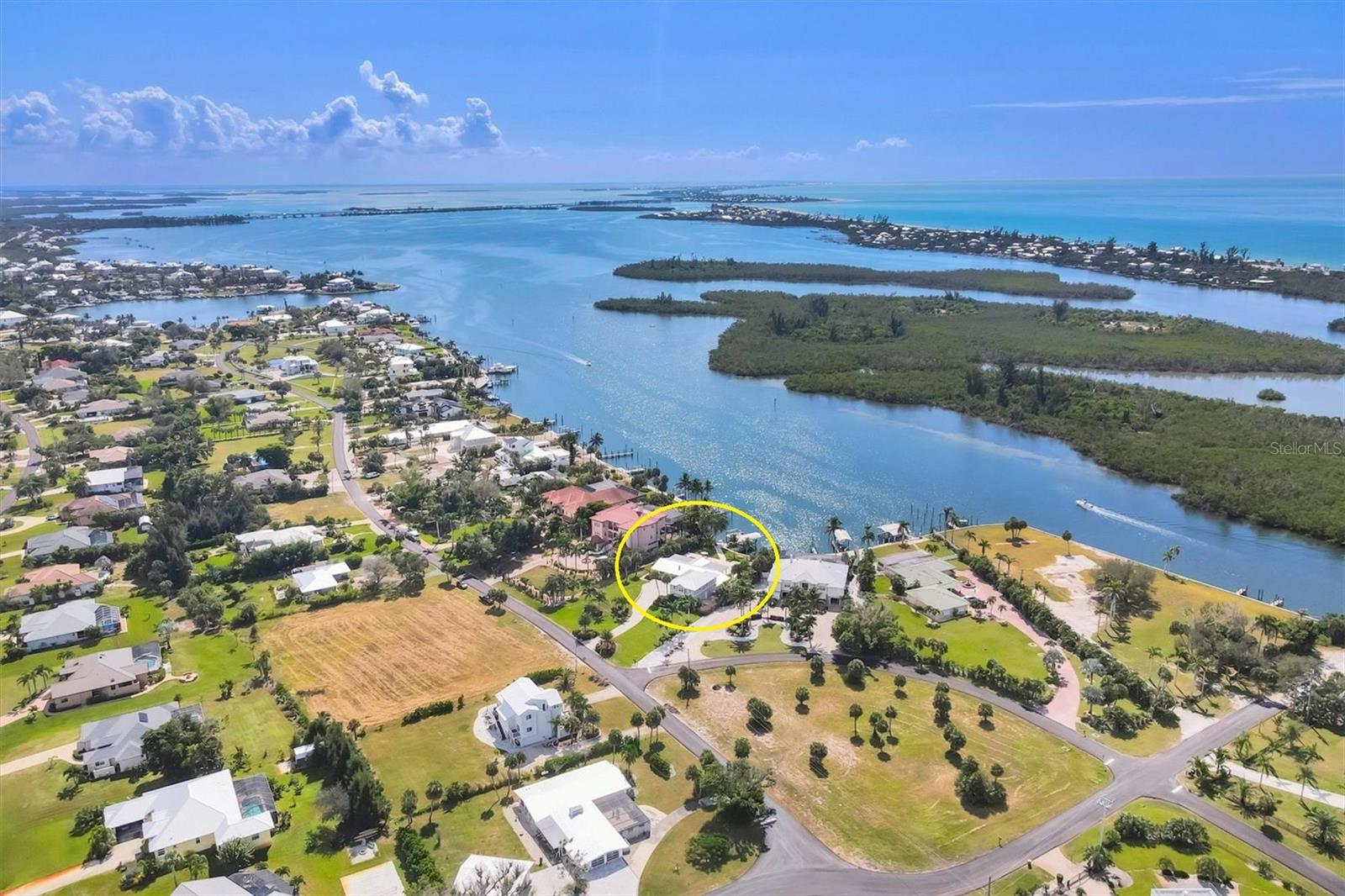
Would you like to sell your home before you purchase this one?
Priced at Only: $3,250,000
For more Information Call:
Address: 225 Green Dolphin Drive, PLACIDA, FL 33946
Property Location and Similar Properties
- MLS#: D6144298 ( Residential )
- Street Address: 225 Green Dolphin Drive
- Viewed: 55
- Price: $3,250,000
- Price sqft: $607
- Waterfront: Yes
- Wateraccess: Yes
- Waterfront Type: Intracoastal Waterway
- Year Built: 1958
- Bldg sqft: 5354
- Bedrooms: 5
- Total Baths: 4
- Full Baths: 3
- 1/2 Baths: 1
- Garage / Parking Spaces: 3
- Days On Market: 30
- Additional Information
- Geolocation: 26.8495 / -82.2937
- County: CHARLOTTE
- City: PLACIDA
- Zipcode: 33946
- Subdivision: Cape Haze
- Elementary School: Vineland
- Middle School: L.A. Ainger
- High School: Lemon Bay
- Provided by: THE BRC GROUP, LLC
- Contact: Brian Corcoran
- 941-964-8180

- DMCA Notice
-
DescriptionLUXURY ICW ESTATE WITH UNRIVALED BOATING Live the ultimate Florida waterfront lifestyle from this meticulously renovated 5 bedroom, 3.5 bath retreat located directly on the Intracoastal Waterway (ICW). A boater's dream, this home provides deep water access with no bridges to the Gulf you can be fishing in the famous Boca Grande Pass or cruising to barrier islands in minutes! The exterior grounds are a private oasis, set back on a lush, three quarter acre lot in the prestigious Cape Haze community. A long paver driveway delivers complete privacy and opens to an expansive lanai and pool deck featuring travertine tiling, a firepit, and nothing but panoramic water views. The newly refinished, pebble tec pool boasts a heater/chiller for year round enjoyment. Boating Infrastructure is Top Tier: Includes two deep water docks and two upgraded 12,000 lb boat lifts with new motors, aluminum bunks, and durable Trex decking. All docks and seawall caps are newly updated. A cleaning station is adjacent to the slips to prepare the days catch! Enjoy incredible water views from nearly every room. The interior boasts new flooring and fresh paint (2025), a new 2023 roof, and two newer 2021 air handlers. The kitchen is a chef's delight with granite countertops, stainless steel appliances, a wet bar, and a wine refrigerator. A thoughtful and private addition was created which is perfect for family or friends. This second floor guest wing features impact resistant windows, a separate living room, and three vaulted ceiling bedrooms with a full bath. Situated on a quiet no wake zone of the ICWperfect for kayaking or paddleboardingthis location is minutes from stunning beaches, championship golf, biking paths, and waterfront dining. Offered furnished (with some exclusions) for an immediate transition to your new waterfront life.
Payment Calculator
- Principal & Interest -
- Property Tax $
- Home Insurance $
- HOA Fees $
- Monthly -
For a Fast & FREE Mortgage Pre-Approval Apply Now
Apply Now
 Apply Now
Apply NowFeatures
Building and Construction
- Covered Spaces: 0.00
- Exterior Features: French Doors, Sliding Doors
- Flooring: Carpet, Ceramic Tile
- Living Area: 3919.00
- Roof: Metal
Land Information
- Lot Features: Flood Insurance Required, Landscaped, Level, Paved
School Information
- High School: Lemon Bay High
- Middle School: L.A. Ainger Middle
- School Elementary: Vineland Elementary
Garage and Parking
- Garage Spaces: 3.00
- Open Parking Spaces: 0.00
- Parking Features: Driveway, Garage Door Opener, Garage Faces Side, Ground Level
Eco-Communities
- Pool Features: Gunite, Heated, In Ground, Lap
- Water Source: Public
Utilities
- Carport Spaces: 0.00
- Cooling: Central Air
- Heating: Electric
- Pets Allowed: Yes
- Sewer: Septic Tank
- Utilities: BB/HS Internet Available, Cable Available, Electricity Connected, Water Connected
Finance and Tax Information
- Home Owners Association Fee: 275.00
- Insurance Expense: 0.00
- Net Operating Income: 0.00
- Other Expense: 0.00
- Tax Year: 2024
Other Features
- Appliances: Dishwasher, Dryer, Electric Water Heater, Microwave, Range, Washer
- Country: US
- Interior Features: Living Room/Dining Room Combo, Open Floorplan, Primary Bedroom Main Floor, Stone Counters
- Legal Description: CHS 000 000P 0005 CAPE HAZE BLK P LT 5 255/282 POA1497/1829 POA1497/1832 DC1678/1844 2113/102 4101/137 UNREC DC-RFA 4661/735
- Levels: Two
- Area Major: 33946 - Placida
- Occupant Type: Owner
- Parcel Number: 422003402004
- View: Water
- Views: 55
- Zoning Code: RSF3.5
Nearby Subdivisions
Blk F 1st Add
Cape Haze
Cape Haze East
Cape Haze East 2nd Add
Cape Haze Resub
Cape Haze Sub
Cape Haze Windward
Colony Don Pedro Ph 03
Colony Don Pedro Ph 04
Coral Caye
Coral Cove
Estates Gasparilla Preserve
Gasparilla Cove
Gasparilla Estates
Gasparilla Island Unrecorded
Gasparilla Shores
Gaspars Hideaway
Gaspars Hideaway Un 02
Gaspers Hideaway
Gaspers Hideway
Gulf Estates
Island Harbor Beach Club Sec 0
Joses Hideaway
Landings Coral Crk
Not Applicable
Palm Island Estate
Palm Island Estates
Palm Island Estates Un 1
Palm Island Estates Un 3
Palm Island Estates Un 4
Placida
Placida Point
Pointe Bocilla Land Condo
Port Charlotte
Portofino
Portofino Unit 1
Rotonda Meadows
Rotonda Sands
Rotonda Sands Un 1
Rotonda Villas
Seaboard

- Broker IDX Sites Inc.
- 750.420.3943
- Toll Free: 005578193
- support@brokeridxsites.com



