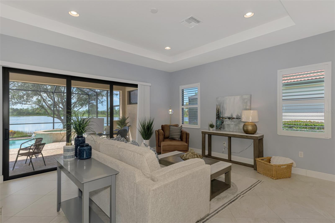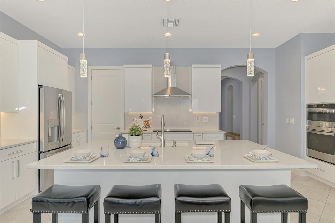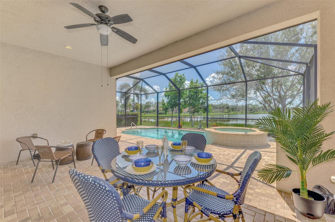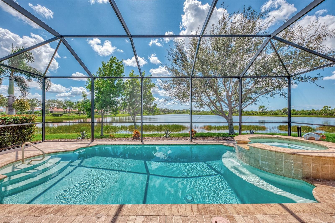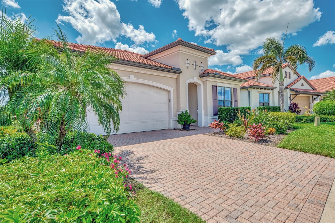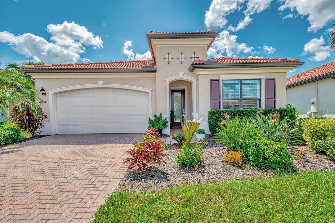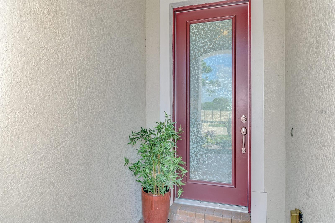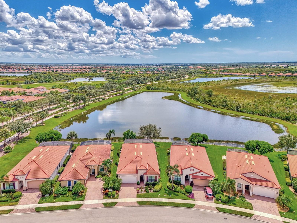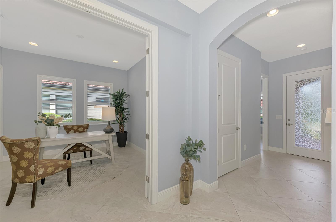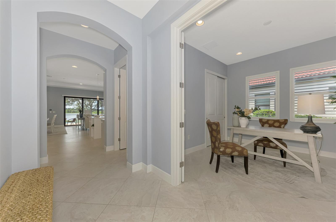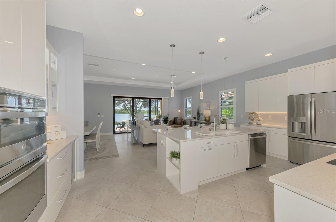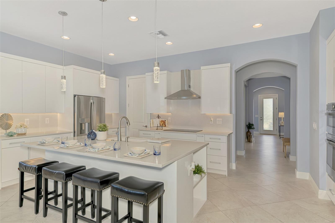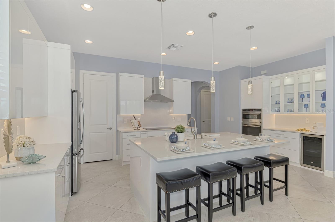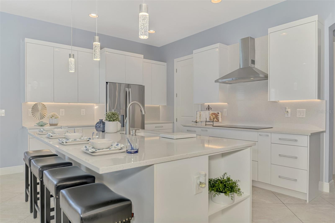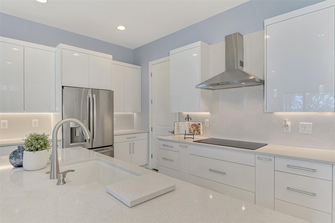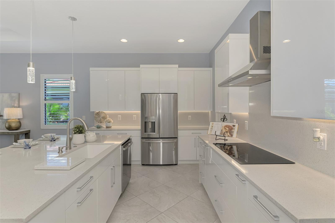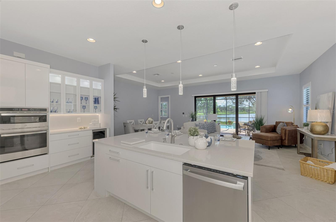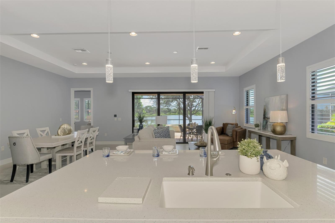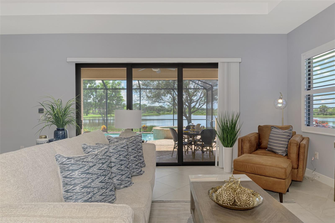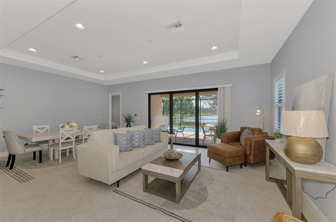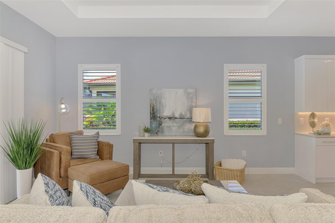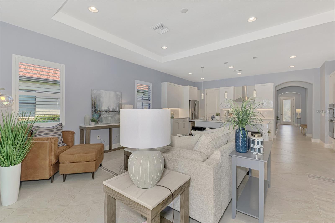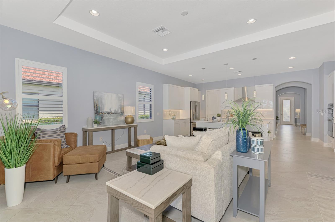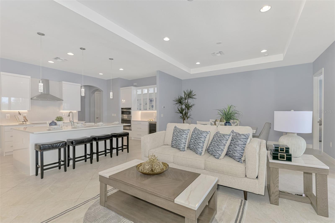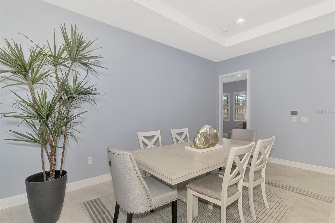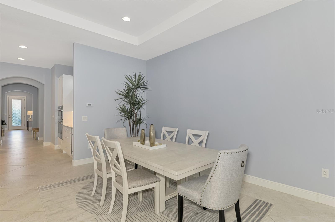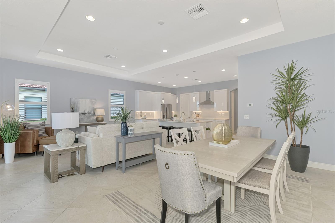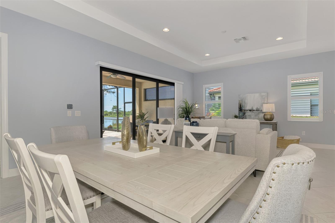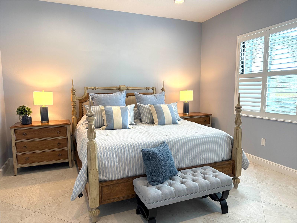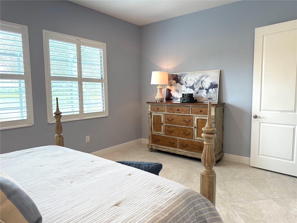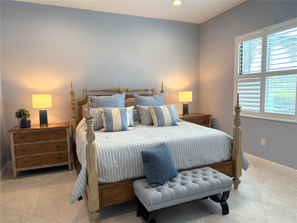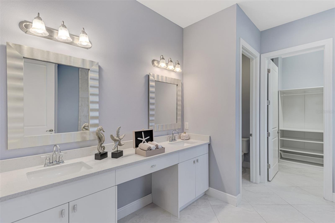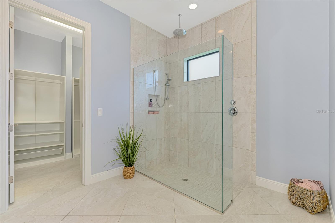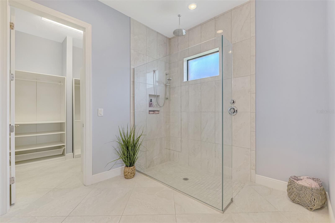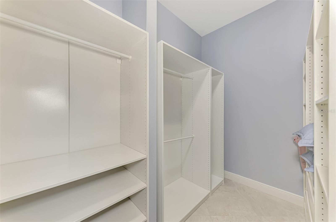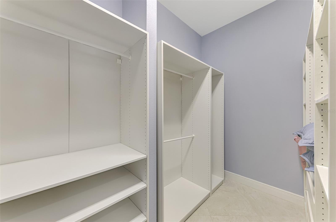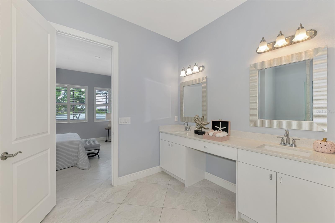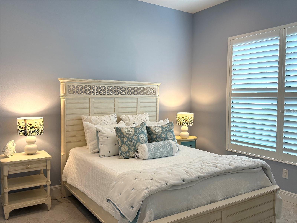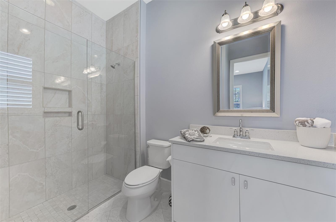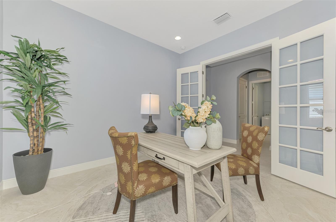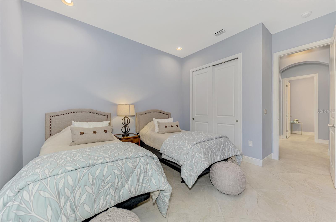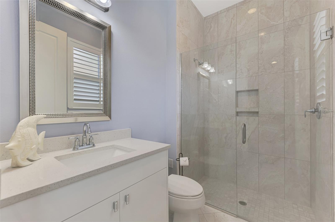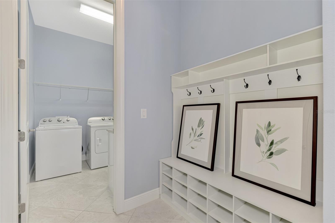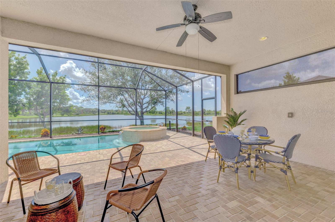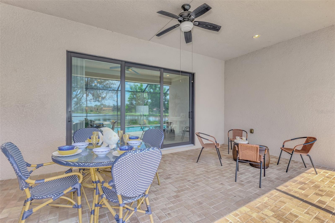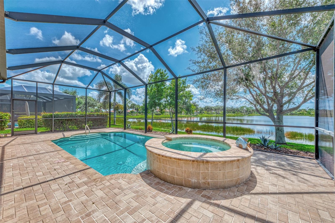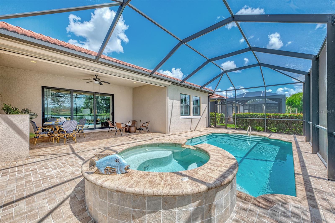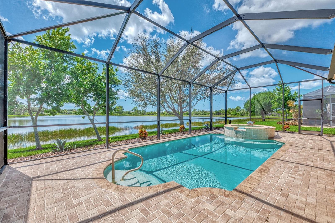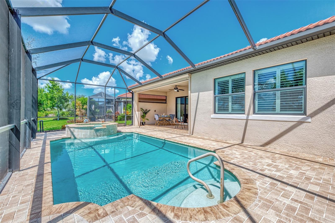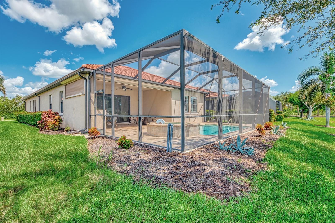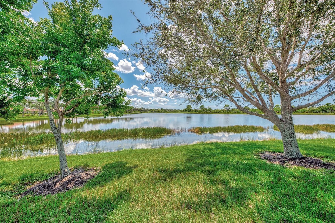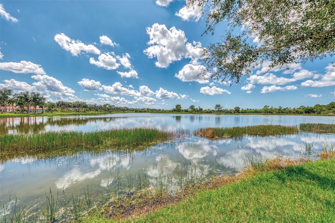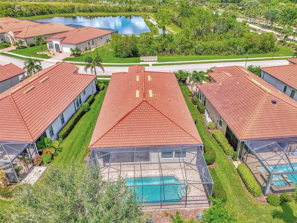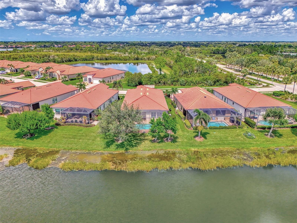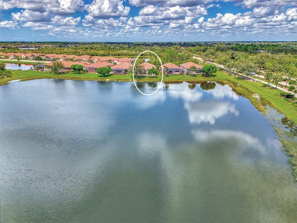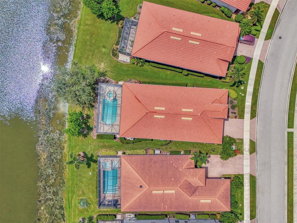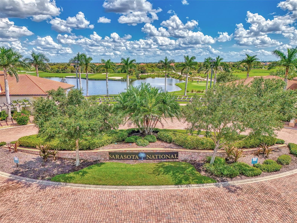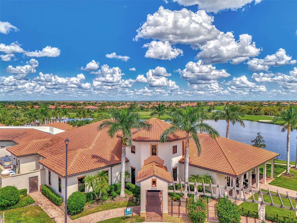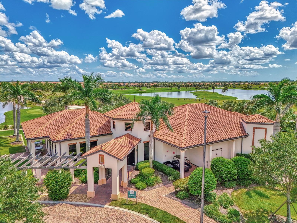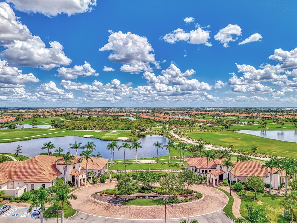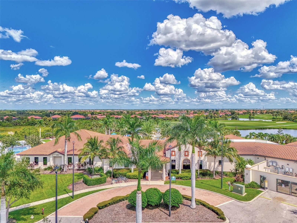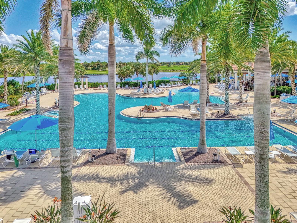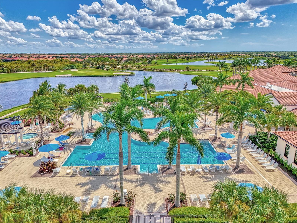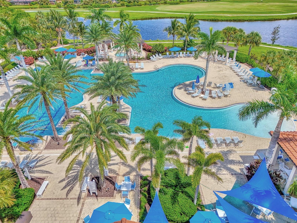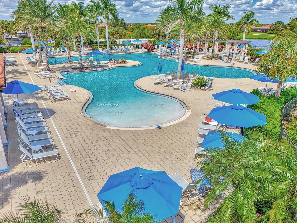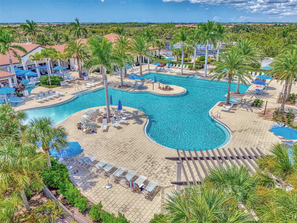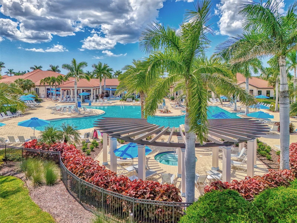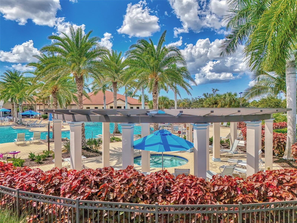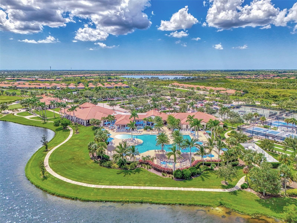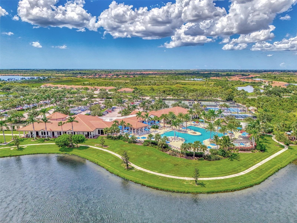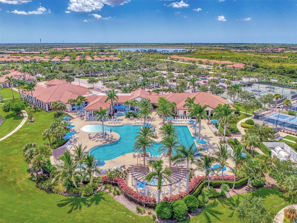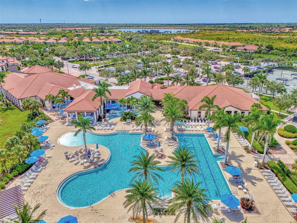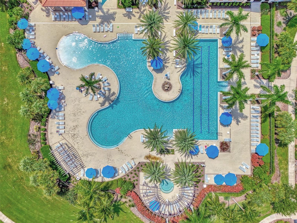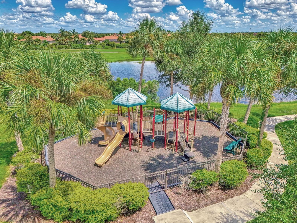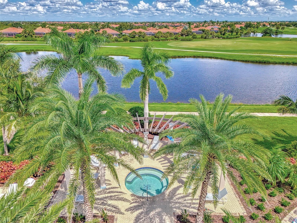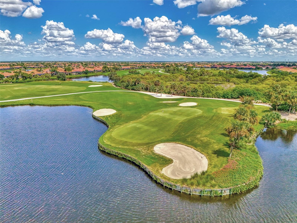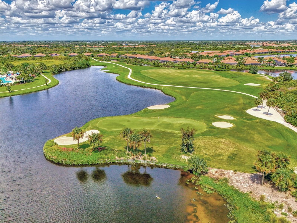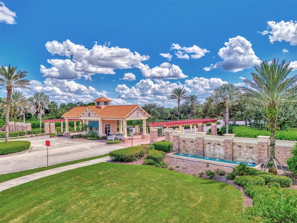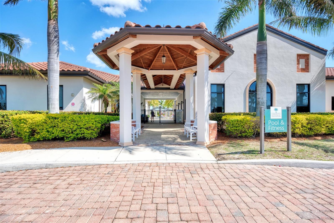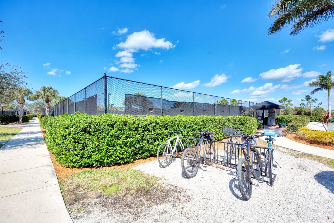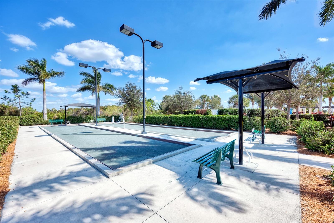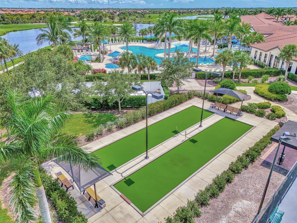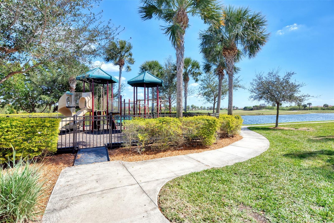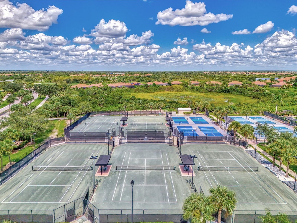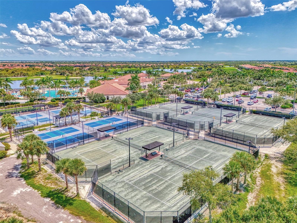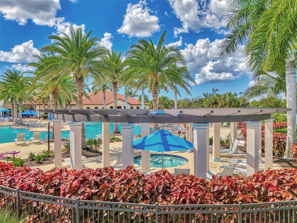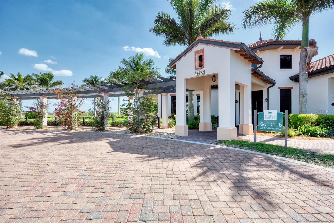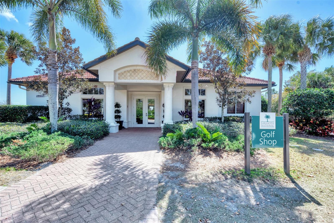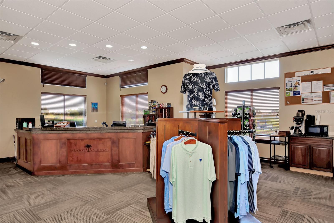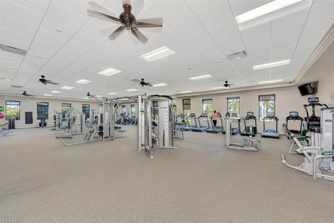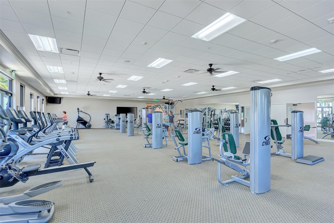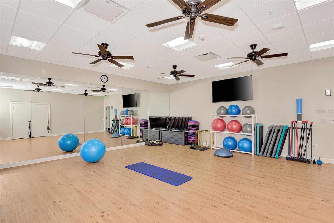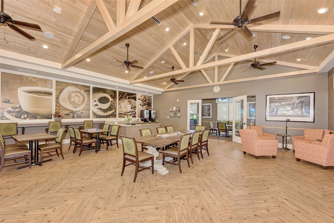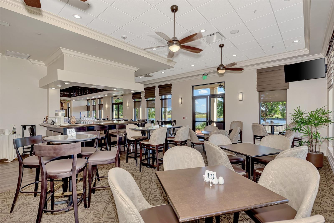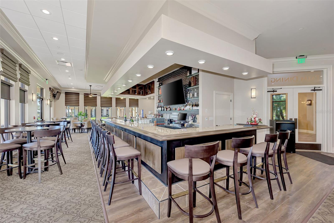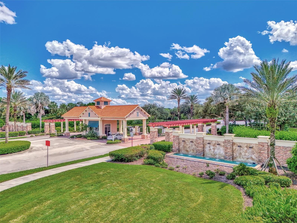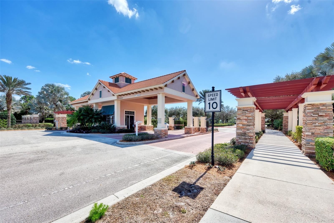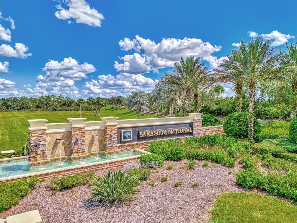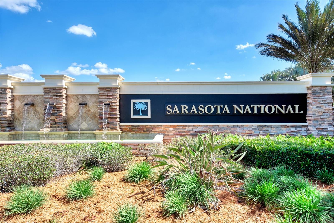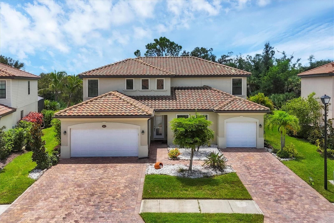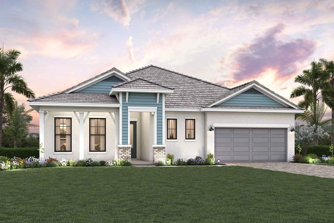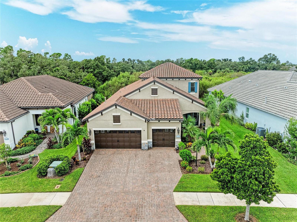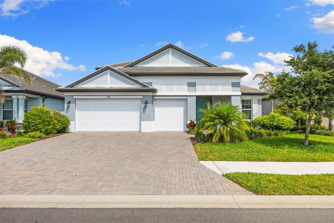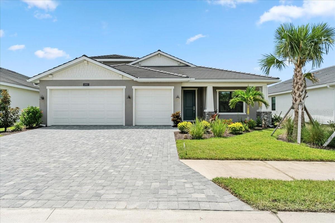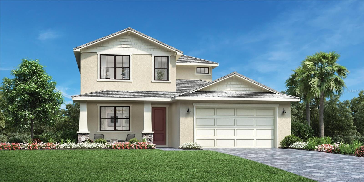23633 Copperleaf Drive, VENICE, FL 34293
Property Photos
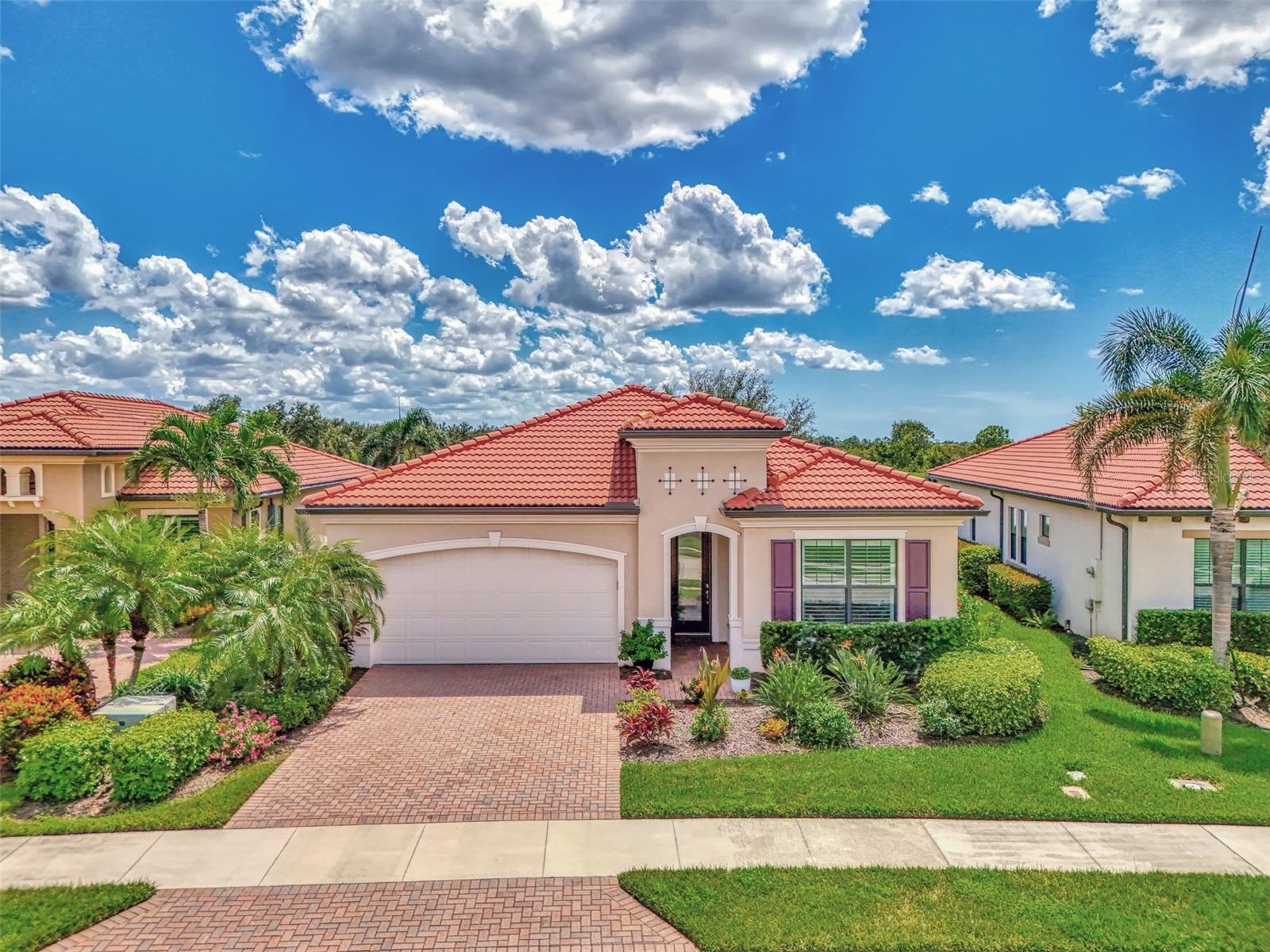
Would you like to sell your home before you purchase this one?
Priced at Only: $825,000
For more Information Call:
Address: 23633 Copperleaf Drive, VENICE, FL 34293
Property Location and Similar Properties
- MLS#: D6143777 ( Residential )
- Street Address: 23633 Copperleaf Drive
- Viewed: 3
- Price: $825,000
- Price sqft: $347
- Waterfront: Yes
- Wateraccess: Yes
- Waterfront Type: Pond
- Year Built: 2016
- Bldg sqft: 2378
- Bedrooms: 4
- Total Baths: 4
- Full Baths: 3
- 1/2 Baths: 1
- Garage / Parking Spaces: 2
- Days On Market: 2
- Additional Information
- Geolocation: 27.0422 / -82.364
- County: SARASOTA
- City: VENICE
- Zipcode: 34293
- Elementary School: Taylor Ranch Elementary
- Middle School: Venice Area Middle
- High School: Venice Senior High
- Provided by: KELLER WILLIAMS ISLAND LIFE REAL ESTATE
- Contact: Debi Harman
- 941-254-6467

- DMCA Notice
-
DescriptionElegant Key Largo Executive Model in Sarasota National 23633 Copperleaf Dr. Welcome to this WCI built Key Largo Executive model home at 23633 Copperleaf Dr, located in the highly sought after Sarasota National Lake Community. This beautifully remodeled home offers 4 bedrooms, 3.5 bathswhich includes a convenient powder room for guestsa 2 car garage and 2,378 sq ft of thoughtfully designed living space. From the moment you enter, calming, elegant interiors and an open concept layout create a seamless flow for daily living and entertaining. The gourmet kitchen features all new appliances, stunning European cabinetry with under cabinet lighting, and a large island that overlooks the family room and adjacent dining area. Over $200,000 in upgrades include custom closets throughout, a new HVAC/air handling system, and comprehensive pool equipment updatesnew heater, filtering unit and pump. Additional practical upgrades include new Storm Smart screens and gutters, hurricane protected windows and doors, a whole house vacuum, and durable epoxy flooring and storage cabinets in the garage. The primary suite boasts a professionally organized walk in closet and a luxurious ensuite with dual sinks, a walk in shower and a private water closet. Bedrooms two, three and four also have professional closet organization, and most include ensuites; the fourth bedroom is currently used as an office but easily serves dual purposes. The laundry room provides a generous folding area for convenience and houses the equipment for the full house vacuum. Step outside to a private lanai and free form pool and spa, all set against breathtaking backyard water and preserve viewsan ideal oasis for relaxing or entertaining. Sarasota National is a Silver Certified Audubon community committed to environmental stewardship, with over 1,200 acres of protected land, scenic walking and biking trails, and abundant wildlife. Community amenities are extensive: a 7,000 sq ft fitness center, resort style pool with lap lanes, spa, courts for pickleball, tennis and bocce, a playground near the pool, the Dragonfly Day Spa, and a variety of dining options from the casual Tiki Bar to more refined experiences. An active social calendar complements the neighborhoods vibrant spirit. Just beyond the gates is Historic Venice, offering pristine beaches, boutique shopping, fine dining and a lively arts scene. This exceptional home delivers modern luxury, thoughtful upgrades and a lifestyle centered on both comfort and conservation. Schedule your showing today to experience the beauty and elegance of Sarasota National.
Payment Calculator
- Principal & Interest -
- Property Tax $
- Home Insurance $
- HOA Fees $
- Monthly -
For a Fast & FREE Mortgage Pre-Approval Apply Now
Apply Now
 Apply Now
Apply NowFeatures
Building and Construction
- Builder Model: Key Largo
- Builder Name: WCI
- Covered Spaces: 0.00
- Exterior Features: Gray Water System, Hurricane Shutters, Lighting, Rain Gutters, Sidewalk, Sliding Doors, Sprinkler Metered
- Flooring: Ceramic Tile, Tile
- Living Area: 2378.00
- Roof: Tile
Property Information
- Property Condition: Completed
Land Information
- Lot Features: Cleared, City Limits, In County, Landscaped, Level, Near Golf Course, Sidewalk
School Information
- High School: Venice Senior High
- Middle School: Venice Area Middle
- School Elementary: Taylor Ranch Elementary
Garage and Parking
- Garage Spaces: 2.00
- Open Parking Spaces: 0.00
- Parking Features: Assigned, Covered, Driveway, Garage Door Opener, Ground Level, Parking Pad
Eco-Communities
- Pool Features: Chlorine Free, Gunite, Heated, In Ground, Lighting, Salt Water, Screen Enclosure
- Water Source: Canal/Lake For Irrigation, Public
Utilities
- Carport Spaces: 0.00
- Cooling: Central Air
- Heating: Central, Electric, Heat Pump
- Pets Allowed: Yes
- Sewer: Public Sewer
- Utilities: Cable Available, Cable Connected, Electricity Available, Electricity Connected, Phone Available, Private, Sewer Available, Sewer Connected, Sprinkler Meter, Sprinkler Recycled, Underground Utilities, Water Available, Water Connected
Amenities
- Association Amenities: Cable TV, Clubhouse, Fence Restrictions, Fitness Center, Gated, Maintenance, Optional Additional Fees, Park, Pickleball Court(s), Playground, Pool, Recreation Facilities, Security, Spa/Hot Tub, Tennis Court(s)
Finance and Tax Information
- Home Owners Association Fee Includes: Guard - 24 Hour, Cable TV, Common Area Taxes, Pool, Escrow Reserves Fund, Maintenance Grounds, Management, Pest Control, Private Road, Recreational Facilities, Security, Sewer, Trash
- Home Owners Association Fee: 1468.00
- Insurance Expense: 0.00
- Net Operating Income: 0.00
- Other Expense: 0.00
- Tax Year: 2024
Other Features
- Appliances: Built-In Oven, Convection Oven, Cooktop, Dishwasher, Disposal, Dryer, Electric Water Heater, Microwave, Range Hood, Refrigerator, Washer, Wine Refrigerator
- Association Name: Christine Orsburn CAM
- Association Phone: (941) 244-4819
- Country: US
- Furnished: Negotiable
- Interior Features: Built-in Features, Central Vaccum, Eat-in Kitchen, High Ceilings, In Wall Pest System, Kitchen/Family Room Combo, Living Room/Dining Room Combo, Open Floorplan, Pest Guard System, Primary Bedroom Main Floor, Solid Surface Counters, Solid Wood Cabinets, Thermostat, Tray Ceiling(s), Walk-In Closet(s), Window Treatments
- Legal Description: LOT 100, SARASOTA NATIONAL PH 2B
- Levels: One
- Area Major: 34293 - Venice
- Occupant Type: Vacant
- Parcel Number: 0462011000
- Possession: Close Of Escrow, Negotiable
- Style: Florida, Mediterranean
- View: Pool, Trees/Woods, Water
- Zoning Code: RE1
Similar Properties
Nearby Subdivisions
1069 South Venice
1080 South Venice
1519 Venice East Sec 1
Acreage
Antigua At Wellen Park
Antigua/wellen Park
Antiguawellen Park
Antiguawellen Pk
Augusta Villas At Plan
Avelina Wellen Park Village F-
Bermuda Club East At Plantatio
Boca Grande Isles
Brightmore At Wellen Park
Buckingham Meadows 02 St Andre
Buckingham Meadows Iist Andrew
Buckingham Meadows St Andrews
Cambridge Mews Of St Andrews
Caribbean Villas 1 2 3
Caribbean Villas 1 & 2 & 3
Circle Woods Of Venice 1
Circle Woods Of Venice 2
Clubside Villas
Cove Pointe
Everly At Wellen Park
Everlywellen Park
Fairway Village Ph 3
Fairway Village Phase 2
Governors Green
Gran Paradiso
Gran Paradiso Ph 1
Gran Paradiso Ph 8
Gran Place
Grand Palm
Grand Palm 3ab
Grand Palm Ph 1a
Grand Palm Ph 1a (a)
Grand Palm Ph 1a A
Grand Palm Ph 1aa
Grand Palm Ph 1b
Grand Palm Ph 1c B
Grand Palm Ph 2a D 2a C
Grand Palm Ph 2a D & 2a C
Grand Palm Ph 2ab 2ac
Grand Palm Ph 2b
Grand Palm Ph 3a
Grand Palm Ph 3a C
Grand Palm Ph 3a Cpb 50 Pg 3
Grand Palm Ph 3b
Grand Palm Ph 3c
Grand Palm Phase 1a
Grand Palm Phase 1b A
Grand Palm Phase 2b
Grand Palm Phases 2a D 2a E
Grassy Oaks
Gulf View Estates
Hampton Mews Of St An Drews Ea
Harrington Lake
Heathers Two
Heron Lakes
Heron Shores
Hourglass Lakes Ph 1
Hourglass Lakes Ph 3
Islandwalk
Islandwalk At The West Village
Islandwalk At West Villages Ph
Islandwalk/the West Vlgs Ph 3d
Islandwalkthe West Vlgs Ph 3
Islandwalkthe West Vlgs Ph 3d
Islandwalkthe West Vlgs Ph 4
Islandwalkthe West Vlgs Ph 5
Islandwalkthe West Vlgs Ph 6
Islandwalkthe West Vlgs Ph 7
Islandwalkthe West Vlgs Ph 8
Islandwalkthe West Vlgs Phase
Islandwalkwest Vlgs Ph 01a Rep
Islandwalkwest Vlgs Ph 1a
Islandwalkwest Vlgs Ph 3a 3
Islandwalkwest Vlgs Ph 3a 3b
Islandwalkwest Vlgs Ph 4
Jacaranda Heights
Kenwood Glen 1 Of St Andrews E
Kenwood Glen Iist Andrews Eas
Lake Of The Woods
Lakes Of Jacaranda
Lakespur Wellen Park
Lakespurwellen Park
Lemon Bay Estates
Links Preserve Ii Of St Andrew
Meadow Run At Jacaranda
Myakka Country
Myrtle Trace At Plan
Myrtle Trace At Plantation
North Port
Not Applicable
Oasis
Oasis/west Vlgs Ph 2
Oasiswest Village Ph 2 Rep
Oasiswest Vlgs Ph 1
Oasiswest Vlgs Ph 2
Palmera At Wellen Park
Pennington Place
Plamore Sub
Preservewest Vlgs Ph 1
Preservewest Vlgs Ph 2
Quail Lake
Rapalo
Renaissance
Renaissance At West Villages P
Renaissance/west Village Ph 2
Saint George
Sarasota National Phase 2
Sarasota National Ph 5
Sarasota National Ph 9-a
Sarasota National Phase 2
Sarasota Ranch Estates
Solstice At Wellen Park
Solstice Ph 1
Solstice Ph One
Solstice Ph One Rep
Solstice Phase Two
South Venice
South Venice 28 Un 17
South Venice Un 20
Southvenice
Southwood
Southwood Sec D
Stratford Glenn St Andrews Par
Sunstone At Wellen Park
Sunstone Lakeside At Wellen Pa
Sunstone Village F5 Ph 1a 1b
Sunstone Village F5 Ph 1a & 1b
Tarpon Point
Terrace Vlsst Andrews Pkplan
Terraces Villas St Andrews Par
The Lakes Of Jacaranda
The Reserve
Tortuga
Venetia Ph 1-b
Venetia Ph 1a
Venetia Ph 1b
Venetia Ph 2
Venetia Ph 3
Venetia Ph 4
Venice Country Club Estates Re
Venice East 3rd Add
Venice East 4th Add
Venice East 5th Add
Venice East Sec 01 Rep
Venice East Sec 1
Venice East Sec 1 1st Add
Venice East Sec 1 2nd Add
Venice Gardens
Venice Groves
Venice Groves Rep
Ventura Village
Villas Iisaint Andrews Pkpla
Villas Of Somerset
Wellen Park
Wellen Park Golf Country Club
Westminster Glen St Andrews E
Wexford On The Green Ph 1
Willow Spgs
Woodmere Lakes
Wysteria
Wysteria Wellen Park Village F
Wysteriawellen Park

- Broker IDX Sites Inc.
- 750.420.3943
- Toll Free: 005578193
- support@brokeridxsites.com



