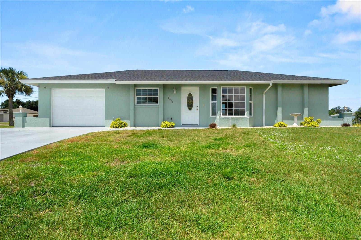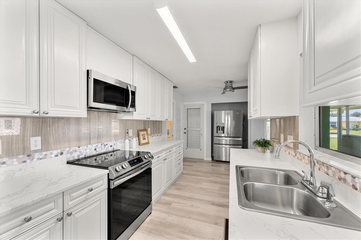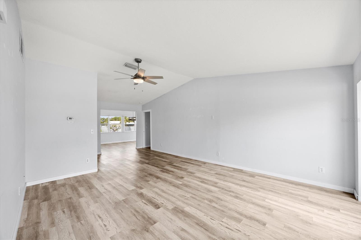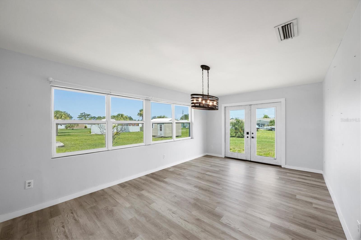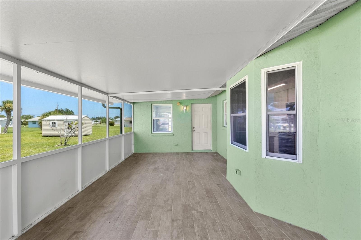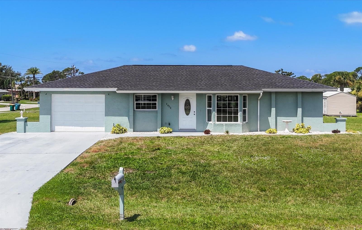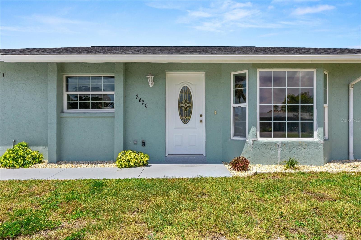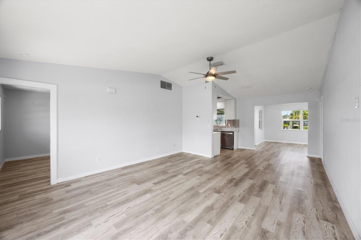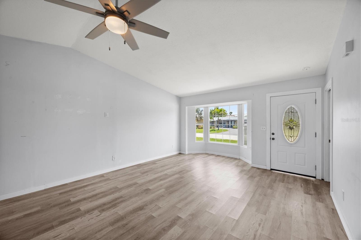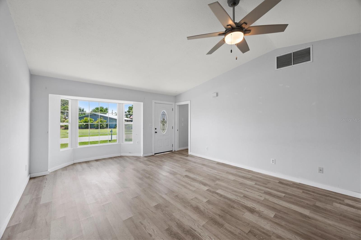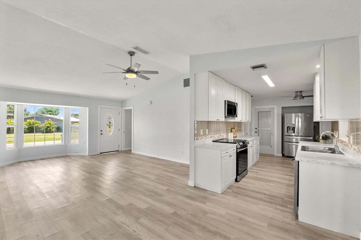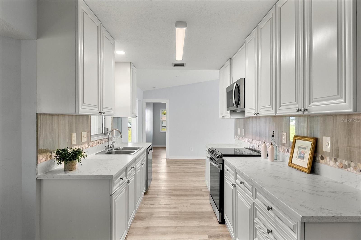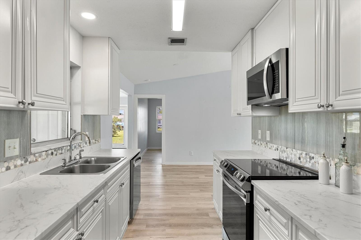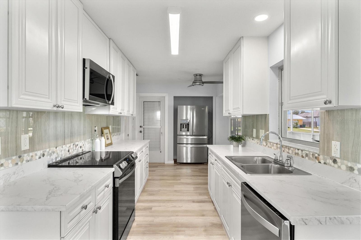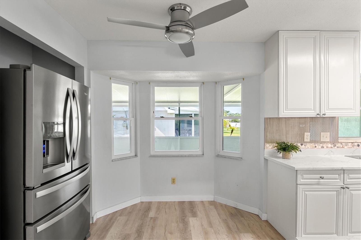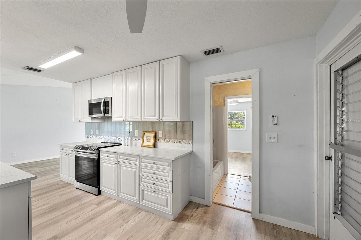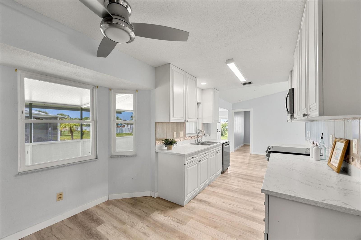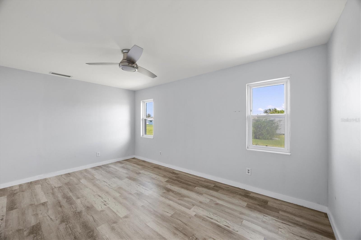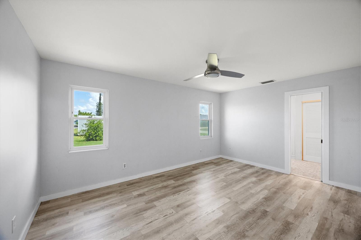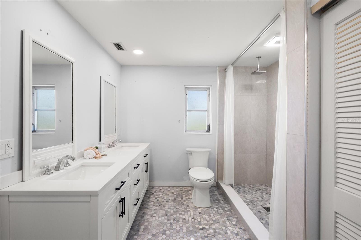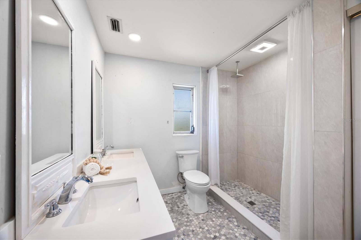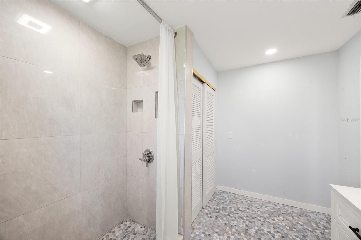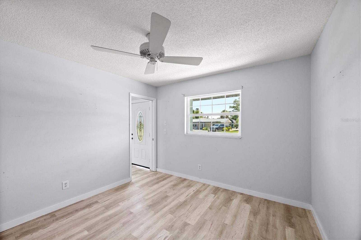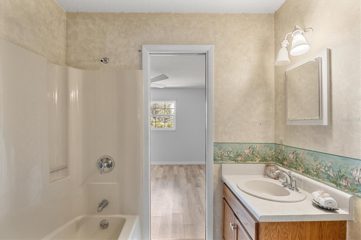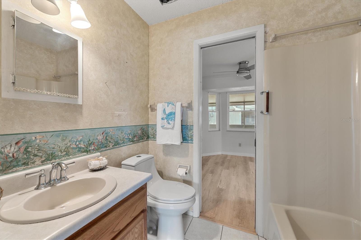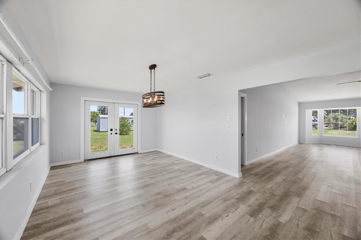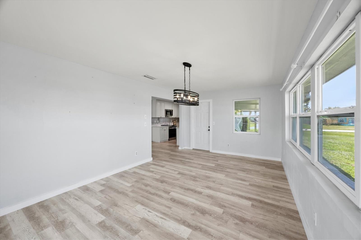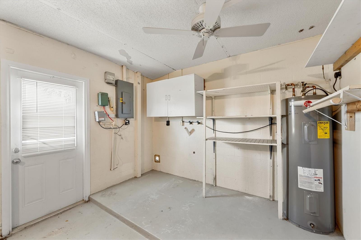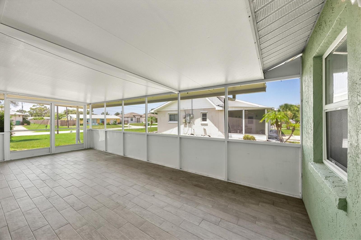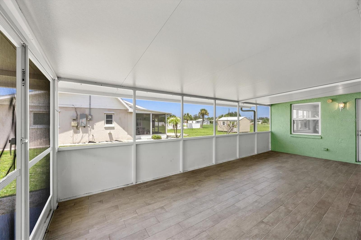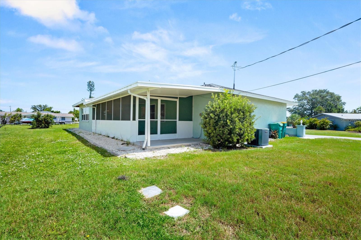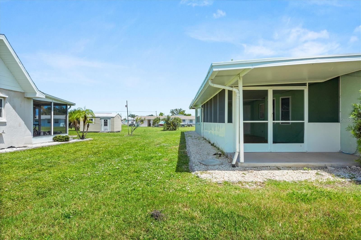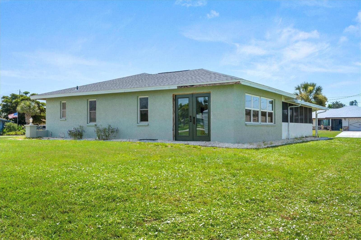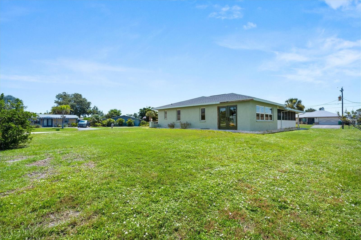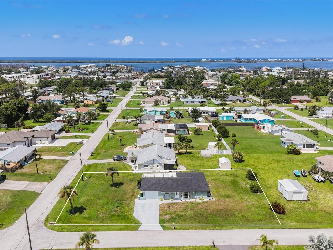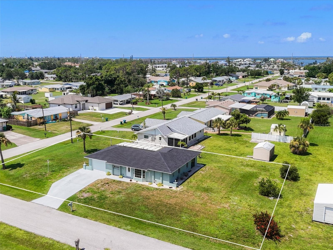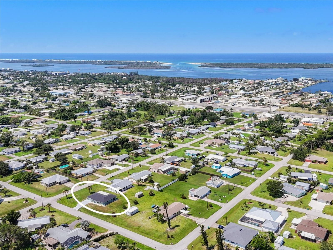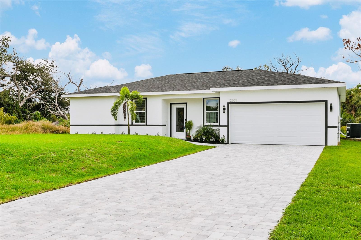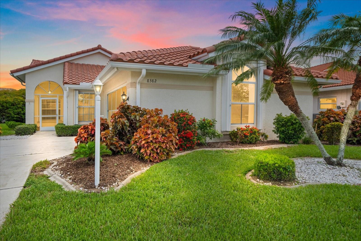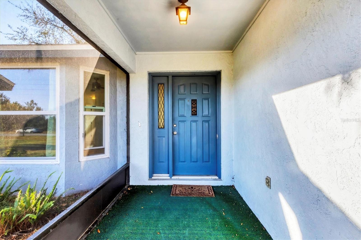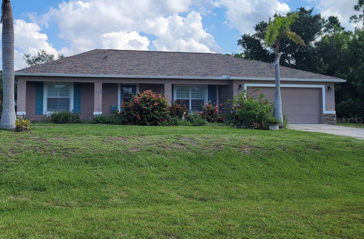2620 12th Street, ENGLEWOOD, FL 34224
Property Photos
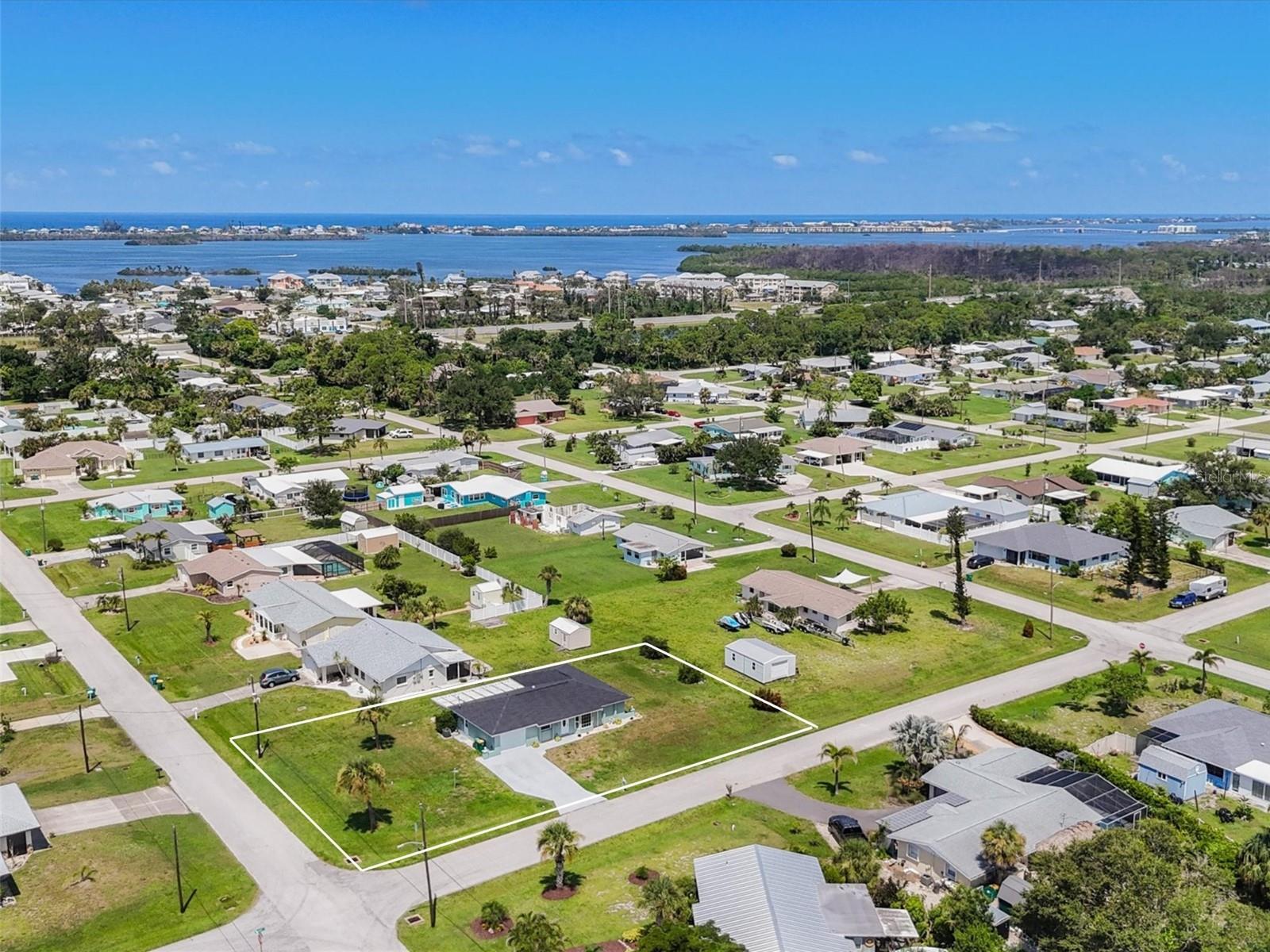
Would you like to sell your home before you purchase this one?
Priced at Only: $255,000
For more Information Call:
Address: 2620 12th Street, ENGLEWOOD, FL 34224
Property Location and Similar Properties
- MLS#: D6143217 ( Residential )
- Street Address: 2620 12th Street
- Viewed: 60
- Price: $255,000
- Price sqft: $125
- Waterfront: No
- Year Built: 1984
- Bldg sqft: 2042
- Bedrooms: 2
- Total Baths: 2
- Full Baths: 2
- Garage / Parking Spaces: 1
- Days On Market: 94
- Additional Information
- Geolocation: 26.9188 / -82.3251
- County: CHARLOTTE
- City: ENGLEWOOD
- Zipcode: 34224
- Subdivision: Grove City Terrace
- Elementary School: Vineland Elementary
- Middle School: L.A. Ainger Middle
- High School: Lemon Bay High
- Provided by: RE/MAX ALLIANCE GROUP
- Contact: Carla Stiver, PA
- 941-473-8484

- DMCA Notice
-
Description5 Minutes to the Boat Ramp, 5 Miles to the Beach & X Flood ZoneWhat More Could You Ask For! This charming 2 bedroom, 2 bath home is located in the heart of Grove City, just minutes from local restaurants, tiki bars, and the shops and beaches of Boca Grande. Situated on a spacious, oversized corner lot, there's ample room to add a pool, design your own tropical backyard retreat, or build a detached garage for storage or hobbies. Major updates include a new roof in 2023 and a new A/C system in 2024, giving you a head start on major expenses. Inside, you'll find a bright and airy open living area with a bay window and vaulted ceilings in the great room, along with a desirable split bedroom floor plan. The kitchen has been thoughtfully updated with white shaker style cabinets, quartz countertops, stainless steel appliances, and a stylish modern backsplash. Just off the kitchen, a cozy breakfast nook overlooks the lanai, an ideal spot for morning coffee. The spacious Florida room features a designer chandelier and could easily be converted to a second living space or family room. The primary suite includes a beautifully renovated ensuite bathroom with an oversized dual sink vanity and a large, fully tiled walk in shower with multiple shower heads. Guests will enjoy their own comfortable bedroom and a full bath with a tub/shower combo. Step outside to the large screened lanai with tile flooring and plenty of space for outdoor furniture, perfect for enjoying sunny days and peaceful evenings. With no HOA and room to park your boat or trailer, plus easy access to shopping, dining, schools, medical facilities, and top tier boating and fishing, this home is ideal for full time living, investment, or as a warm weather escape from northern winters. Dont miss your chance, contact us to schedule your private showing at 2620 12th Street today!
Payment Calculator
- Principal & Interest -
- Property Tax $
- Home Insurance $
- HOA Fees $
- Monthly -
For a Fast & FREE Mortgage Pre-Approval Apply Now
Apply Now
 Apply Now
Apply NowFeatures
Building and Construction
- Covered Spaces: 0.00
- Exterior Features: French Doors, Lighting, Rain Gutters
- Flooring: Luxury Vinyl, Tile
- Living Area: 1330.00
- Roof: Shingle
Land Information
- Lot Features: Corner Lot, In County, Landscaped, Near Golf Course, Near Marina, Oversized Lot, Paved
School Information
- High School: Lemon Bay High
- Middle School: L.A. Ainger Middle
- School Elementary: Vineland Elementary
Garage and Parking
- Garage Spaces: 1.00
- Open Parking Spaces: 0.00
- Parking Features: Driveway, Garage Door Opener
Eco-Communities
- Water Source: Public
Utilities
- Carport Spaces: 0.00
- Cooling: Central Air
- Heating: Central, Electric
- Pets Allowed: Yes
- Sewer: Public Sewer
- Utilities: BB/HS Internet Available, Electricity Available, Electricity Connected, Public, Sewer Available, Sewer Connected, Water Available, Water Connected
Finance and Tax Information
- Home Owners Association Fee: 0.00
- Insurance Expense: 0.00
- Net Operating Income: 0.00
- Other Expense: 0.00
- Tax Year: 2024
Other Features
- Appliances: Dishwasher, Microwave, Range, Refrigerator
- Country: US
- Interior Features: Ceiling Fans(s), Living Room/Dining Room Combo, Solid Surface Counters, Split Bedroom, Thermostat, Window Treatments
- Legal Description: GCT 003 0000 0099 GROVE CITY TERR UNIT 3 LT 99 322/639 553/268 DC586/2130 766/682 799/916 DC1069/34-HHS 1219/2123 DC3357/1953-EDL 3357/1955 DC3937/1516-NCL 3949/976 4196/546 AFF4969/1984 4969/1985
- Levels: One
- Area Major: 34224 - Englewood
- Occupant Type: Vacant
- Parcel Number: 412008460012
- Views: 60
- Zoning Code: RSF5
Similar Properties
Nearby Subdivisions
A B Dixon
Bay Harbor Estate
Bay Harbor Estates
Breezewood Manor
Coco Bay
E.a. Stanley Lampps
Eagle Preserve Estates
Eagle Preserve Estates Un 02
East Englewood
Englewood Gardens 04 02a
Englewood Isles
Grove City
Grove City Cove
Grove City Shore
Grove City Shores
Grove City Shores E 07
Grove City Terrace
Groveland
Gulf Wind
Gulfaire 1st Add
Hammocks
Hammocks-villas Ph 02
Hammocksvillas Ph 01
Hammocksvillas Ph 02
Harris
Heritage Oaks At Shamrock Shor
Hidden Waters Sub
Holiday Mob Estate
Island Lakes At Coco Bay
Island Lks/coco Bay
Island Lkscoco Bay
Landings On Lemon Bay
Leg Grove City
Mary Terrace
May Terrace
Mobile Gardens 1st Add
None
Not Applicable
Oyster Creek Ph 01
Oyster Creek Ph 02
Palm Lkcoco Bay
Palm Point
Peyton Place
Pine Cove
Pine Lake
Pines At Sandalhaven
Port Charlotte
Port Charlotte Sec 062
Port Charlotte Sec 063
Port Charlotte Sec 064
Port Charlotte Sec 065
Port Charlotte Sec 069
Port Charlotte Sec 073
Port Charlotte Sec 074
Port Charlotte Sec 084
Port Charlotte Sec 64
Port Charlotte Sec74
Port Charlotte Section 74
Port Charlotte Sub Sec 62
Port Charlotte Sub Sec 64
Port Charlotte Sub Sec 65
Port Charlotte Sub Sec 69
River Edge 02
Rocky Creek Gardens
Sandalhaven Estates Ph 02
Shamrock Shores
Walden
Woodbridge
Zzz

- Broker IDX Sites Inc.
- 750.420.3943
- Toll Free: 005578193
- support@brokeridxsites.com



