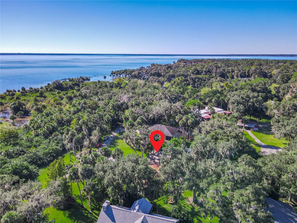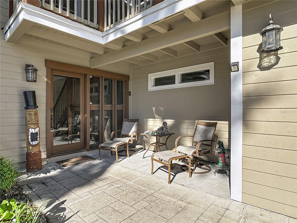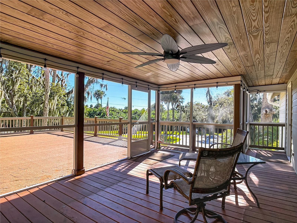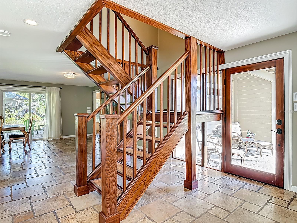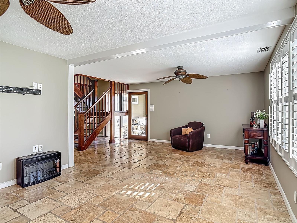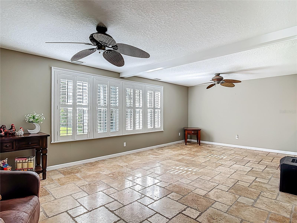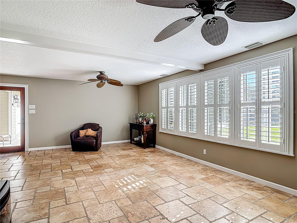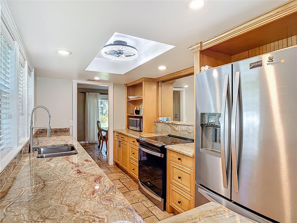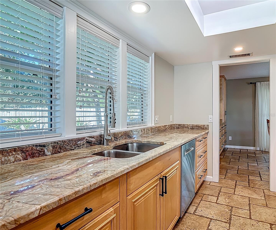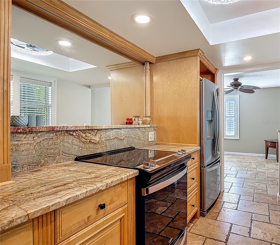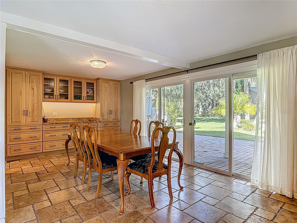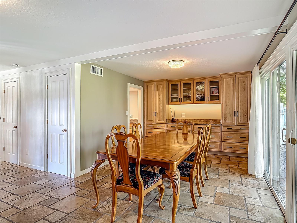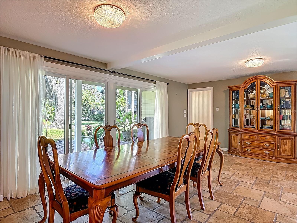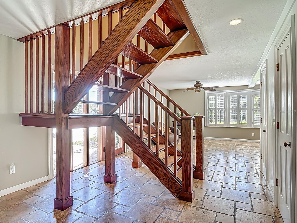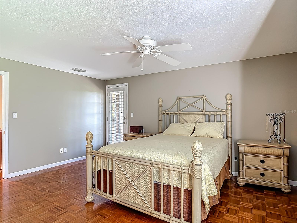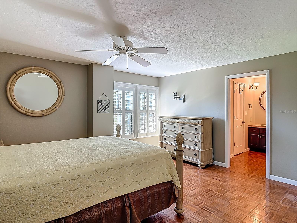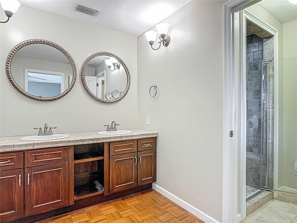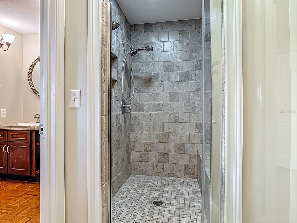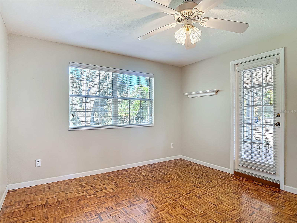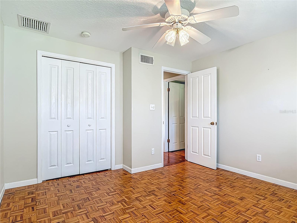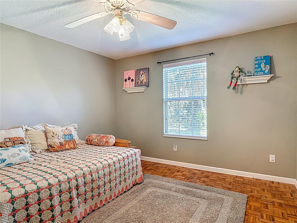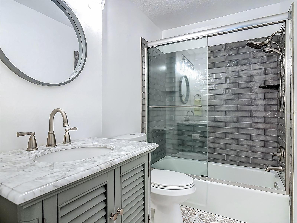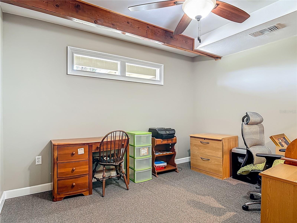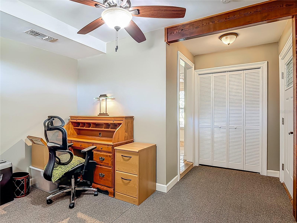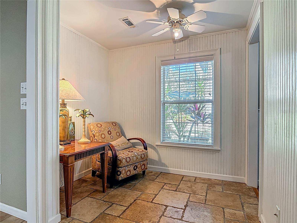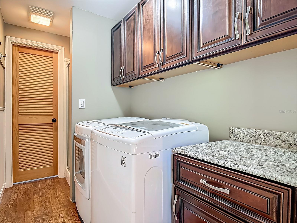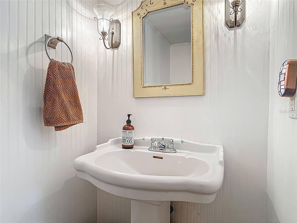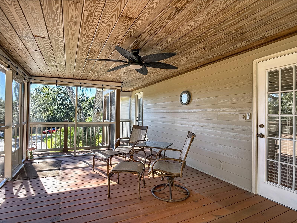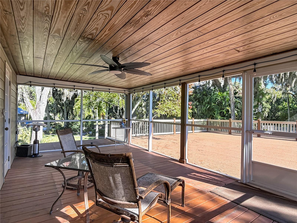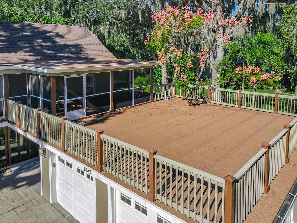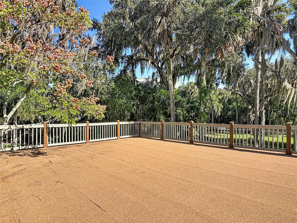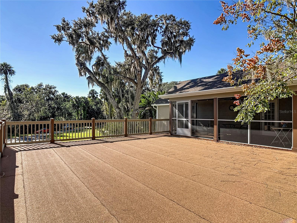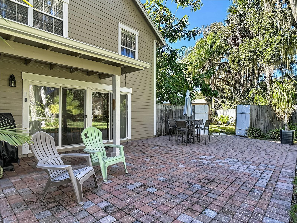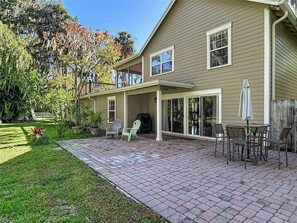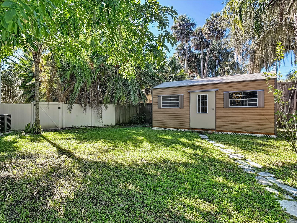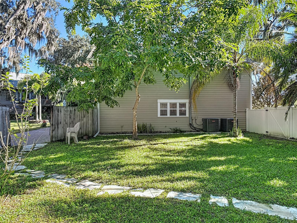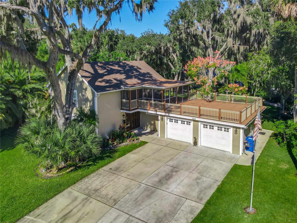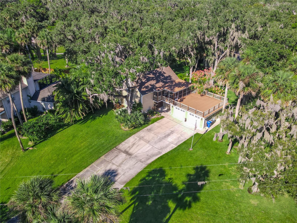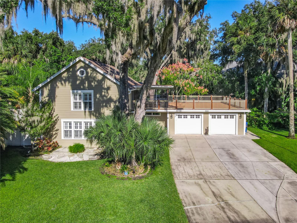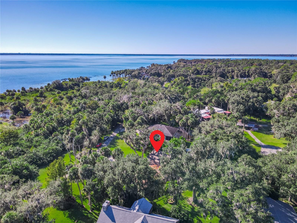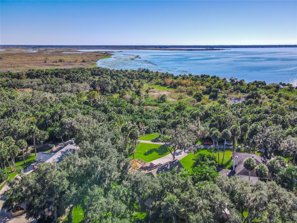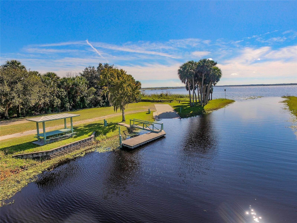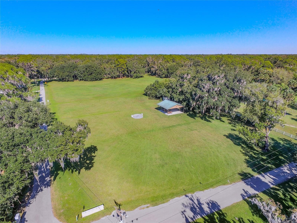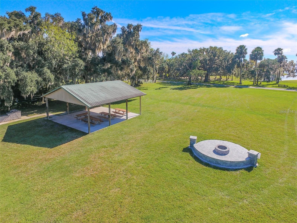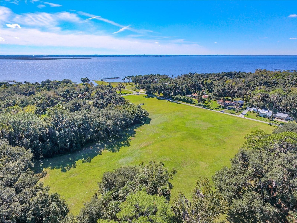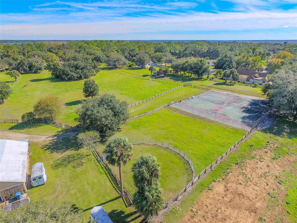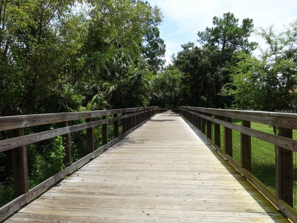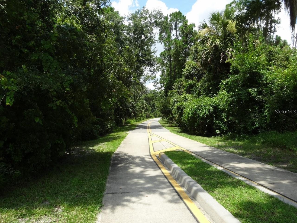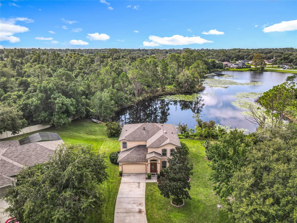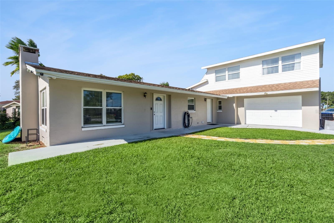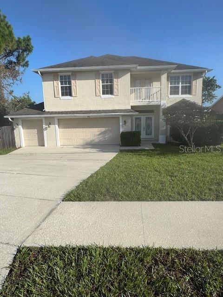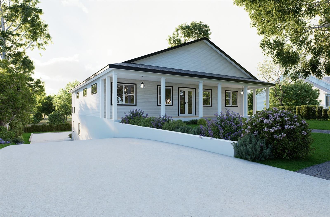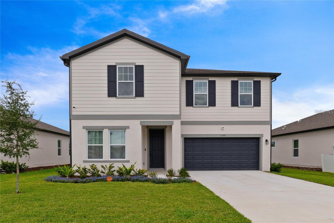1582 Prairie Road, ENTERPRISE, FL 32725
Property Photos
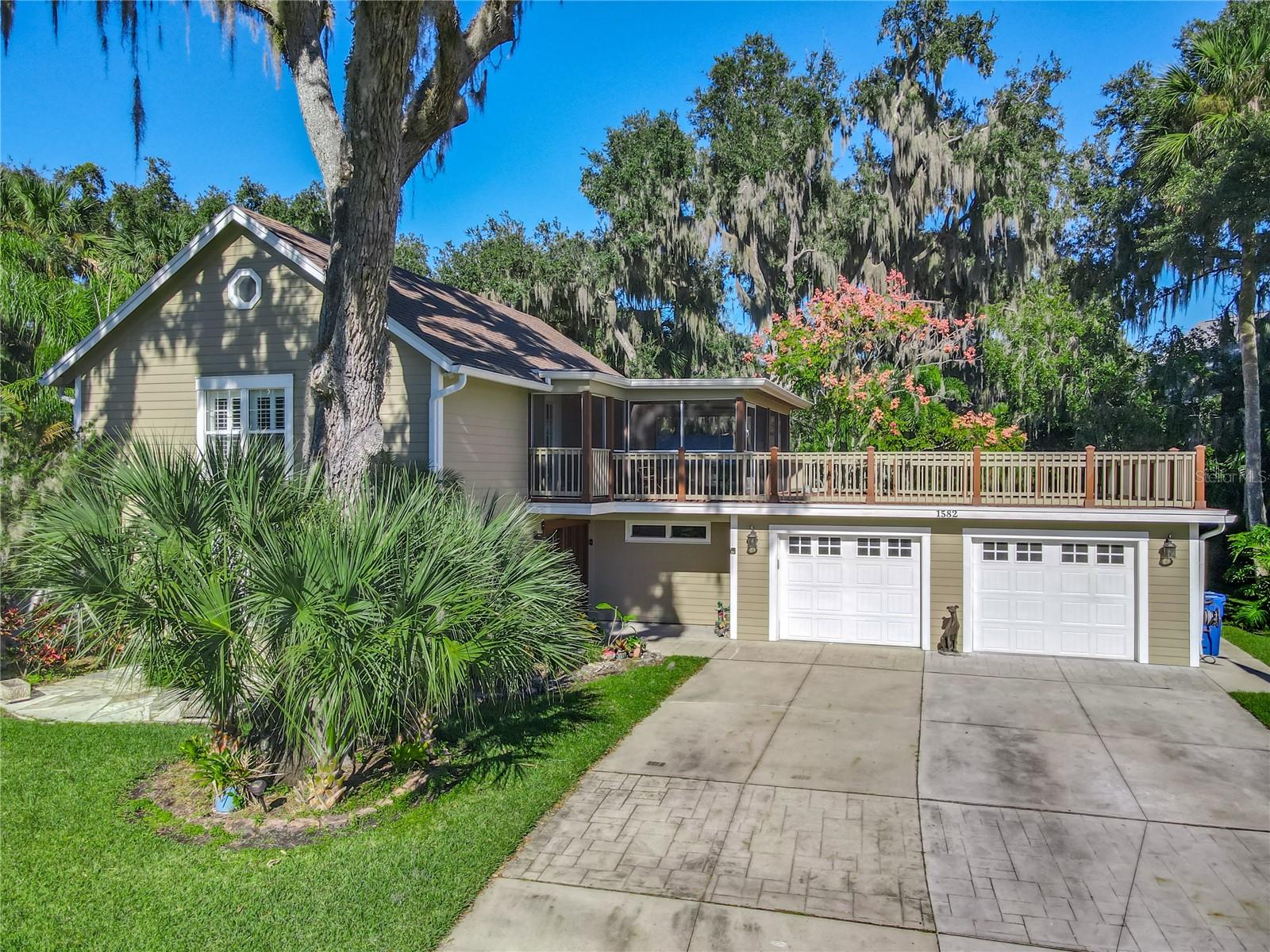
Would you like to sell your home before you purchase this one?
Priced at Only: $499,000
For more Information Call:
Address: 1582 Prairie Road, ENTERPRISE, FL 32725
Property Location and Similar Properties
- MLS#: V4945460 ( Residential )
- Street Address: 1582 Prairie Road
- Viewed: 26
- Price: $499,000
- Price sqft: $157
- Waterfront: No
- Year Built: 1971
- Bldg sqft: 3186
- Bedrooms: 3
- Total Baths: 3
- Full Baths: 2
- 1/2 Baths: 1
- Garage / Parking Spaces: 2
- Days On Market: 9
- Additional Information
- Geolocation: 28.8453 / -81.2321
- County: VOLUSIA
- City: ENTERPRISE
- Zipcode: 32725
- Subdivision: Stone Island Estates
- Elementary School: Osteen Elem
- Middle School: Heritage
- High School: Pine Ridge
- Provided by: CHARLES RUTENBERG REALTY ORLANDO
- Contact: Carolyn Evans
- 407-622-2122

- DMCA Notice
-
DescriptionSTONE ISLAND Wonderful home in one of the most beautiful parts of Stone Island. Be prepared to be impressed. The main level showcases travertine flooring, an updated kitchen with solid wood cabinetry, beautiful granite countertops, and matching built in cabinetry in the dining area. The 23 great room features large windows with plantation shutters blends with the kitchen and dining area, centered around a striking open wood staircase and floor to ceiling windows by the front entrance. Double sliding doors lead to the pavered back patio and rear gardens. Also on the first floor is a versatile office (or potential 4th bedroom), mudroom, generous laundry room with built in cabinets and an oversized storage closet, and a guest half bath.. Upstairs, the spacious primary suite and two guest bedrooms open to a 19 screened porch and a spectacular 25 x 29 rooftop deck the ultimate spot to relax and take in the tranquil, wooded views. The primary suite features a large walk in closet and an updated bath with a luxurious 25 sq. ft. double head shower. The oversized 26 x 25 garage easily accommodates large vehicles, while the extended driveway provides ample parking for guests. The fenced side yard includes a storage shed, chicken coop, and double gates perfect for a boat, trailer, or other recreational toys. WELL MAINTAINED ROOF 5 YEARS old, AC 6 YEARS old & termite bond. This home offers generous living space, great storage, high lot and stunning outdoor areas in one of the most charming and established communities in the area. Stone Island is a golf cart community with a boat ramp on Lake Monroe & the St. Johns River, tennis & pickleball courts, stables and a short walk or cycle to the Spring To Spring Trail. Stone Ilsand is 5 mites from I 4 along the serene drive on the north shore of Lake Monroe. Feel as if you live in the country but Target, Lowes, Olive Garden etc are 10 min away! The best of both worlds. EVERYONE LOVES STONE ISLAND!
Payment Calculator
- Principal & Interest -
- Property Tax $
- Home Insurance $
- HOA Fees $
- Monthly -
For a Fast & FREE Mortgage Pre-Approval Apply Now
Apply Now
 Apply Now
Apply NowFeatures
Building and Construction
- Covered Spaces: 0.00
- Exterior Features: French Doors, Sliding Doors
- Fencing: Wood
- Flooring: Carpet, Ceramic Tile, Parquet, Travertine
- Living Area: 2110.00
- Other Structures: Shed(s)
- Roof: Shingle
Property Information
- Property Condition: Completed
Land Information
- Lot Features: Cleared, Flood Insurance Required, In County, Level, Oversized Lot, Paved, Private
School Information
- High School: Pine Ridge High School
- Middle School: Heritage Middle
- School Elementary: Osteen Elem
Garage and Parking
- Garage Spaces: 2.00
- Open Parking Spaces: 0.00
- Parking Features: Garage Door Opener, Oversized
Eco-Communities
- Water Source: Public
Utilities
- Carport Spaces: 0.00
- Cooling: Central Air, Zoned
- Heating: Central, Electric
- Pets Allowed: Yes
- Sewer: Public Sewer
- Utilities: BB/HS Internet Available, Cable Available, Electricity Connected, Sewer Connected
Amenities
- Association Amenities: Stable(s), Park, Pickleball Court(s), Playground, Tennis Court(s)
Finance and Tax Information
- Home Owners Association Fee Includes: Private Road, Recreational Facilities
- Home Owners Association Fee: 660.00
- Insurance Expense: 0.00
- Net Operating Income: 0.00
- Other Expense: 0.00
- Tax Year: 2024
Other Features
- Appliances: Dishwasher, Dryer, Range, Refrigerator, Washer
- Country: US
- Furnished: Unfurnished
- Interior Features: Ceiling Fans(s), PrimaryBedroom Upstairs, Solid Wood Cabinets, Stone Counters, Walk-In Closet(s), Window Treatments
- Legal Description: LOT 3 BLK B STONE ISLAND ESTATES MB 11 PG 221 PER OR 4894 PG 1104 PER OR 7079 PGS 3396-3397 PER OR 8005 PG 0982
- Levels: Two
- Area Major: 32725 - Deltona / Enterprise
- Occupant Type: Vacant
- Parcel Number: 9108-02-02-0030
- Possession: Close Of Escrow
- View: Trees/Woods
- Views: 26
- Zoning Code: SFR
Similar Properties
Nearby Subdivisions

- Broker IDX Sites Inc.
- 750.420.3943
- Toll Free: 005578193
- support@brokeridxsites.com



