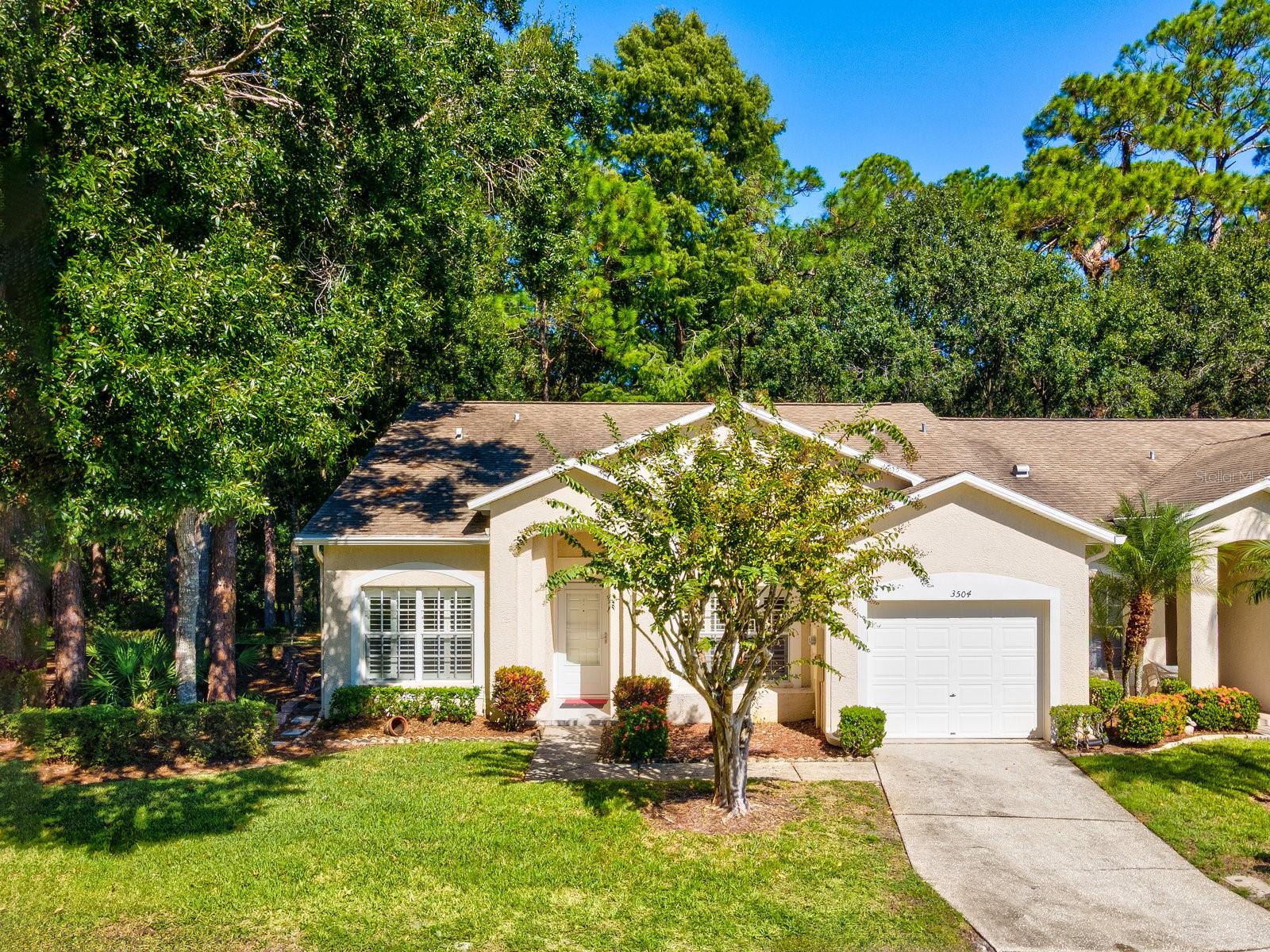3504 Tealwood Circle, PALM HARBOR, FL 34685
Property Photos

Would you like to sell your home before you purchase this one?
Priced at Only: $365,000
For more Information Call:
Address: 3504 Tealwood Circle, PALM HARBOR, FL 34685
Property Location and Similar Properties
- MLS#: V4945379 ( Residential )
- Street Address: 3504 Tealwood Circle
- Viewed: 25
- Price: $365,000
- Price sqft: $225
- Waterfront: No
- Year Built: 1997
- Bldg sqft: 1620
- Bedrooms: 3
- Total Baths: 2
- Full Baths: 2
- Garage / Parking Spaces: 1
- Days On Market: 21
- Additional Information
- Geolocation: 28.1024 / -82.6823
- County: PINELLAS
- City: PALM HARBOR
- Zipcode: 34685
- Subdivision: Tealwood
- Provided by: LPT REALTY LLC
- Contact: Mike Miller
- 877-366-2213

- DMCA Notice
-
DescriptionOne or more photo(s) has been virtually staged. Stunning Corner Villa with Scenic Wooded Views in Tealwood Step into this beautifully maintained 3 bedroom, 2 bath corner unit villa that truly feels like home from the moment you enter. The open floor plan welcomes you with a spacious entryway that flows seamlessly into the living and dining areas perfect for relaxing or entertaining. Enjoy peaceful evenings in the remodeled, fully enclosed back patio featuring large windows that frame a serene, wooded backdrop where deer and wildlife visit nightly. The kitchen offers an abundance of cabinetry and overlooks the main living space, creating a bright and connected feel throughout. The primary suite is a true retreat, complete with a large walk in closet featuring professionally built custom cabinetry and a spa inspired bathroom with a resort style shower and separate soaking tub. Additional highlights include a dedicated laundry room with washer and dryer, a one car garage, and a brand new HVAC system installed in 2023 for added peace of mind. Located in the desirable Tealwood community, residents enjoy access to a screened in community pool, park, and well maintained common areas. Perfectly situated close to shopping, restaurants, and top rated healthcare, this home offers the best of comfort, convenience, and natural beauty. Dont miss your chance to make this exceptional villa your next home!
Payment Calculator
- Principal & Interest -
- Property Tax $
- Home Insurance $
- HOA Fees $
- Monthly -
For a Fast & FREE Mortgage Pre-Approval Apply Now
Apply Now
 Apply Now
Apply NowFeatures
Building and Construction
- Covered Spaces: 0.00
- Exterior Features: Private Mailbox, Rain Gutters
- Flooring: Carpet, Ceramic Tile, Vinyl
- Living Area: 1620.00
- Roof: Shingle
Property Information
- Property Condition: Completed
Land Information
- Lot Features: Sidewalk, Paved
Garage and Parking
- Garage Spaces: 1.00
- Open Parking Spaces: 0.00
Eco-Communities
- Pool Features: In Ground, Screen Enclosure
- Water Source: Public
Utilities
- Carport Spaces: 0.00
- Cooling: Central Air
- Heating: Central
- Pets Allowed: Cats OK, Dogs OK
- Sewer: Public Sewer
- Utilities: BB/HS Internet Available, Electricity Connected, Sewer Connected, Water Connected
Finance and Tax Information
- Home Owners Association Fee Includes: Pool, Maintenance Structure, Maintenance Grounds, Maintenance, Trash
- Home Owners Association Fee: 300.00
- Insurance Expense: 0.00
- Net Operating Income: 0.00
- Other Expense: 0.00
- Tax Year: 2024
Other Features
- Appliances: Dishwasher, Dryer, Electric Water Heater, Microwave, Range, Washer
- Association Name: Sentry Property Managment/ Frank Denike
- Association Phone: 727-942-1906
- Country: US
- Furnished: Partially
- Interior Features: Ceiling Fans(s), Living Room/Dining Room Combo, Open Floorplan, Walk-In Closet(s), Window Treatments
- Legal Description: TEALWOOD VILLAS LOT 9
- Levels: One
- Area Major: 34685 - Palm Harbor
- Occupant Type: Vacant
- Parcel Number: 26-27-16-90077-000-0090
- Possession: Close Of Escrow
- View: City, Garden, Trees/Woods
- Views: 25
Similar Properties
Nearby Subdivisions
Anchorage Of Tarpon Lake
Anchorage Of Tarpon Lake Unit
Aylesford Ph 1
Balintore
Berisford
Boot Ranch Eagle Ridge Ph A
Boot Ranch Eagle Ridge Ph B
Boot Ranch - Eagle Ridge Ph A
Briarwick
Bridlewood At Tarpon Woods Ph
Chattam Landing Ph Ii
Clearing The
Coventry Village
Coventry Village Ph 1
Coventry Village Ph Iia
Coventry Village Ph Iib
Cypress Woods
Eagle Cove
Ellinwood Ph 2
Fairway Forest
Glenridge
Golfside
Highgate
Juniper Bay Ph 4
Juniper Bay Phase 2
Kylemont
Lynnwood Ph 1
Myrtle Point Ph 1
Not In Hernando
Ponds Of Tarpon Woods The Cond
Salem Square
Salem Village
Tarpon Woods
Tarpon Woods 2nd Add Rep
Tarpon Woods 4th Add
Tarpon Woods Condo 4
Tarpon Woods Tanglewood Patio
Tarpon Woods Third Add
Tealwood
Tealwood Villas
Waterford At Palm Harbor Luxur
Wescott Square
Windemere
Windmill Pointe Of Tarpon Lake

- Broker IDX Sites Inc.
- 750.420.3943
- Toll Free: 005578193
- support@brokeridxsites.com




















































































