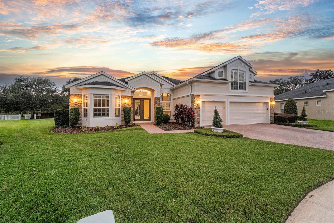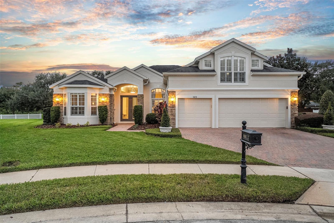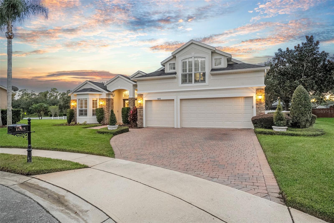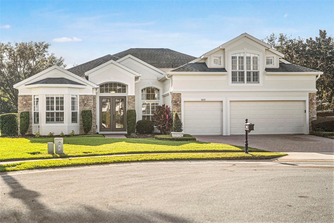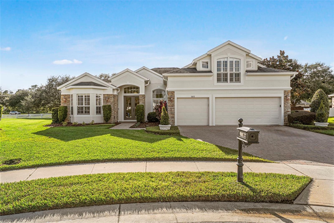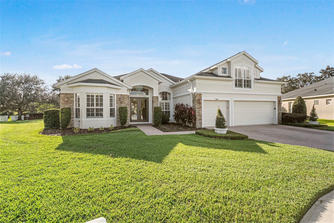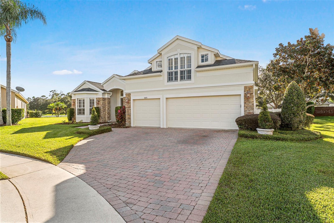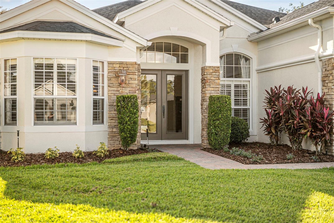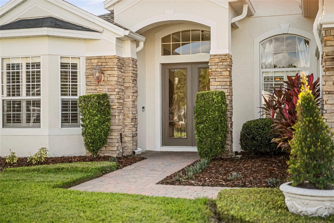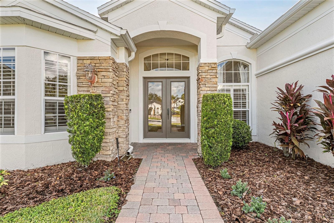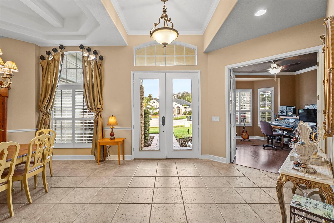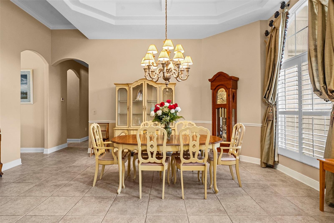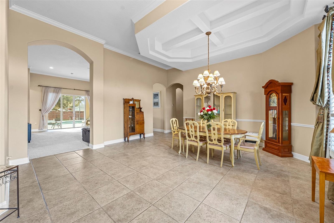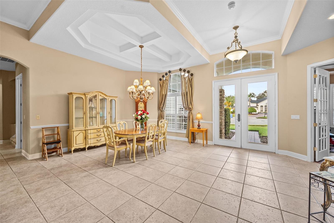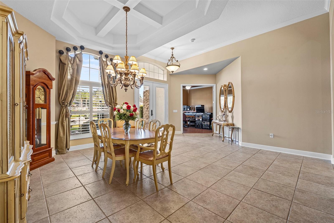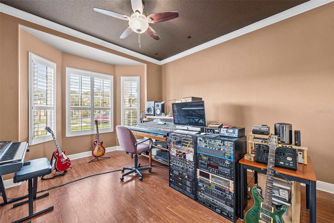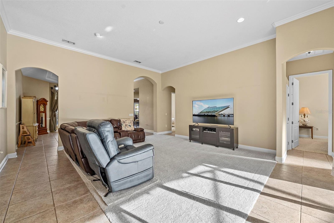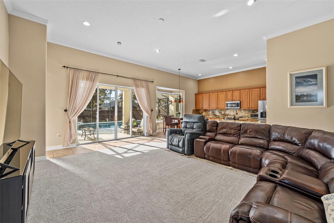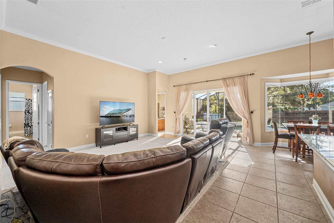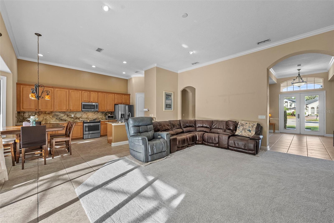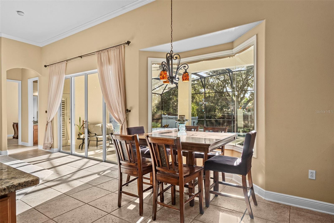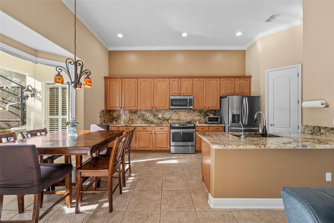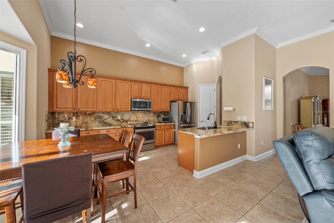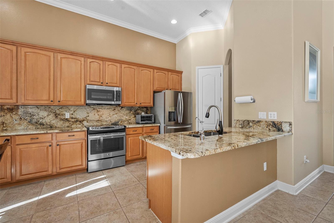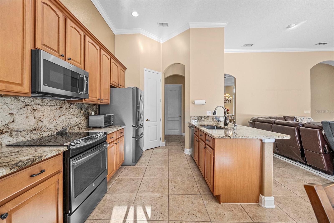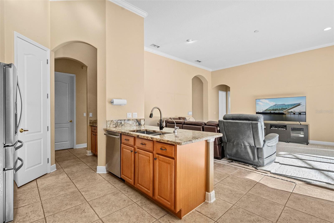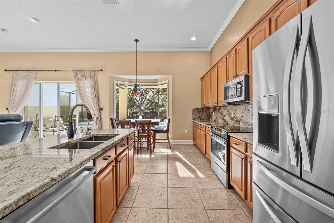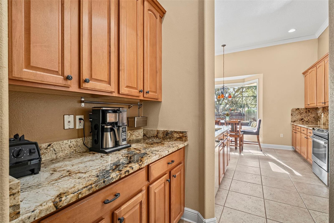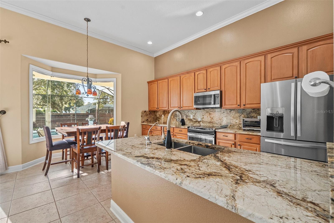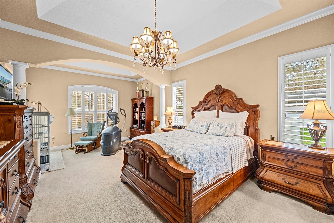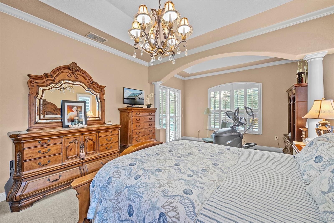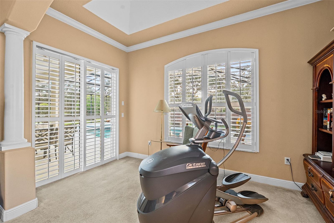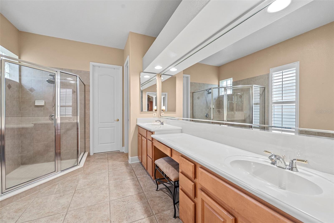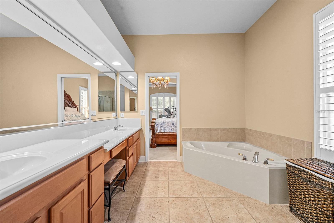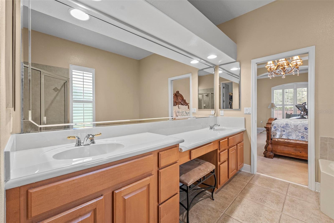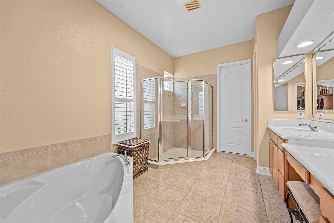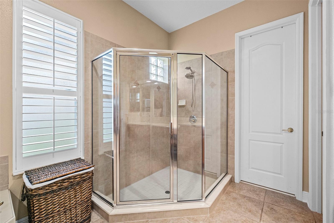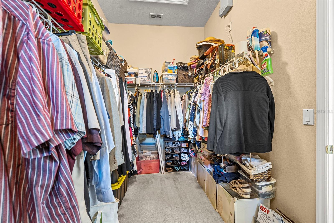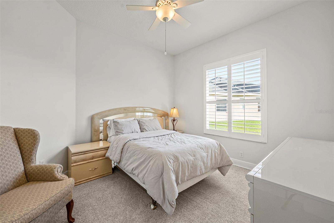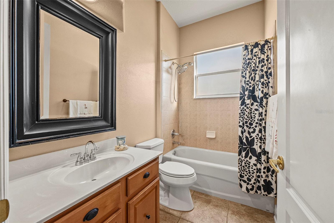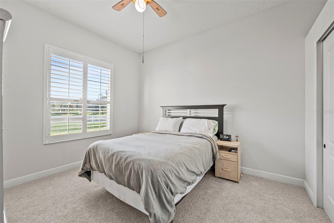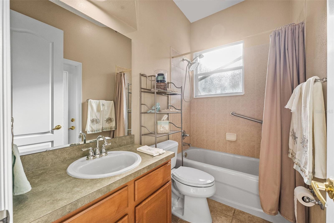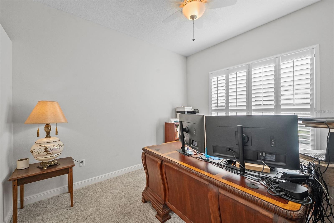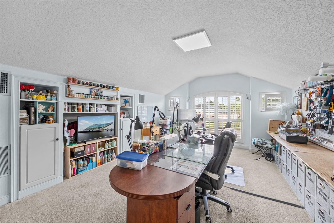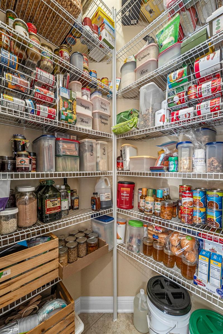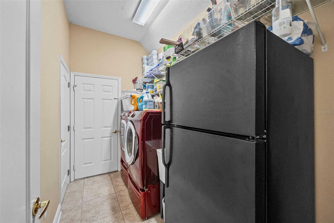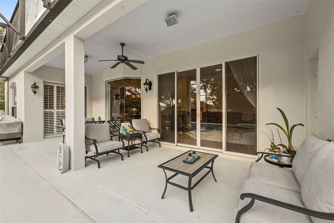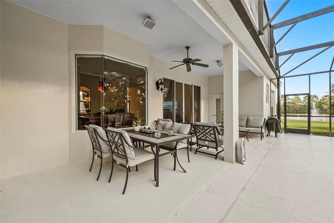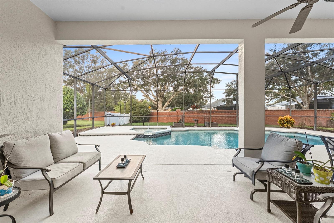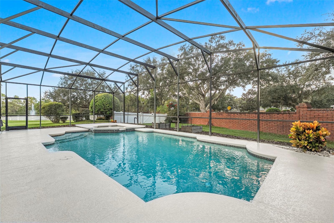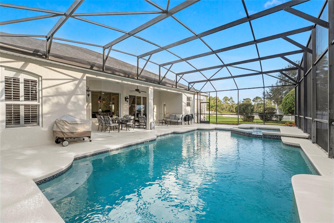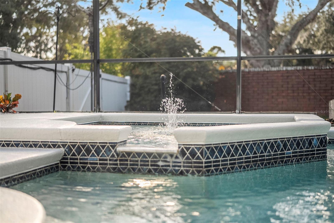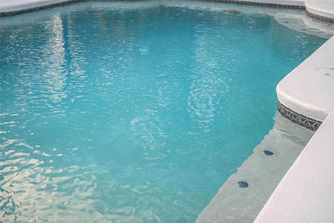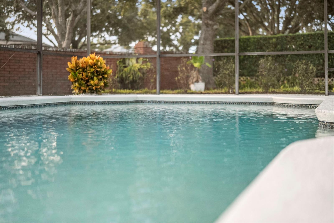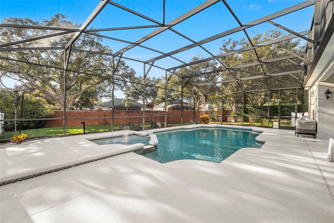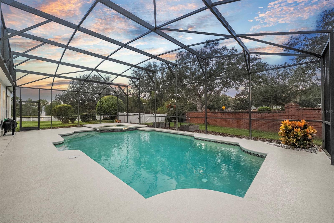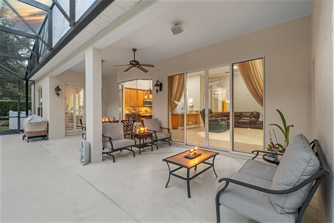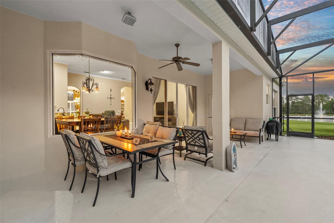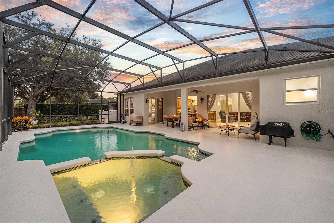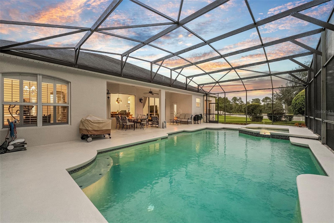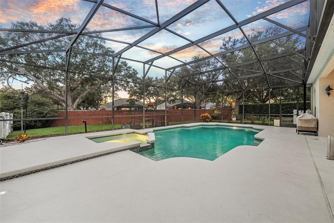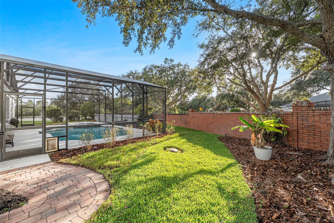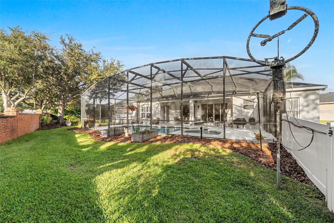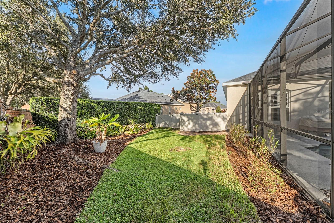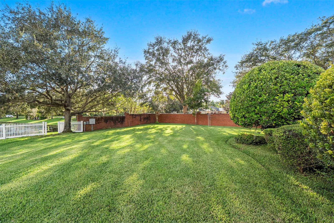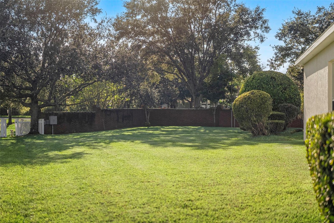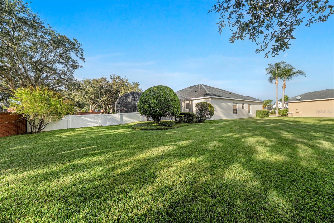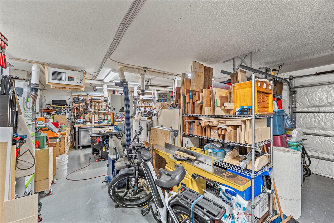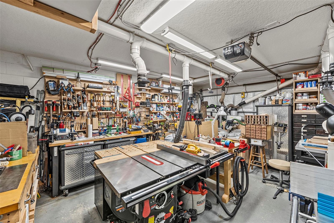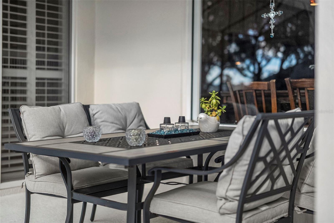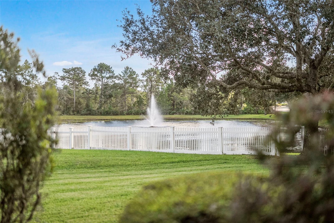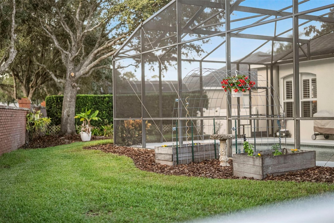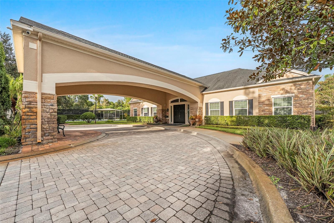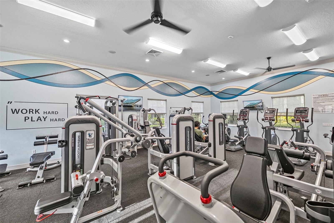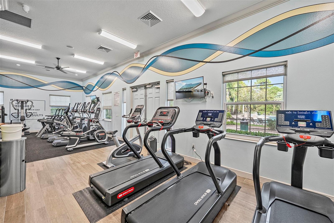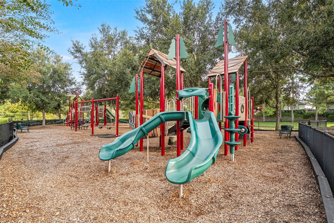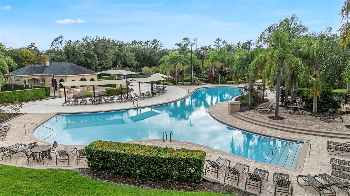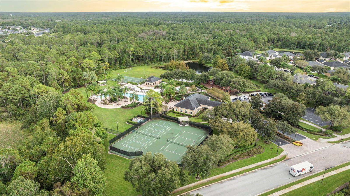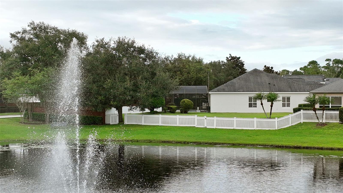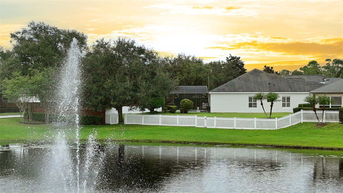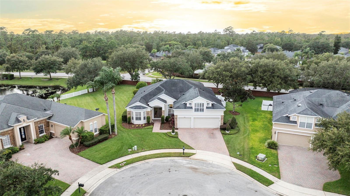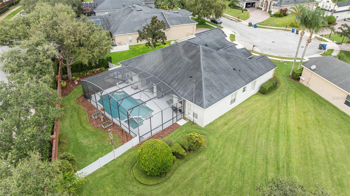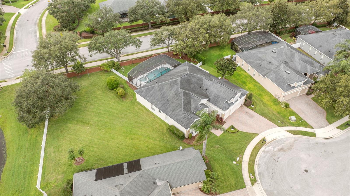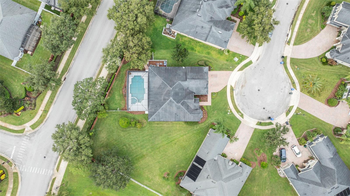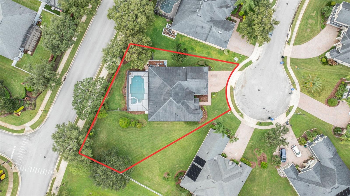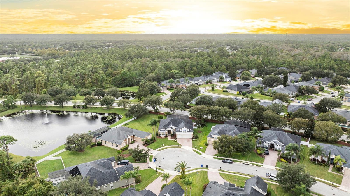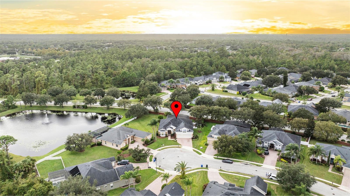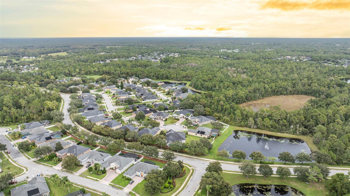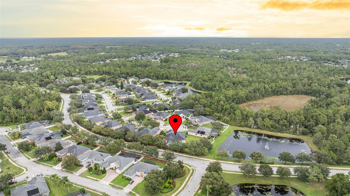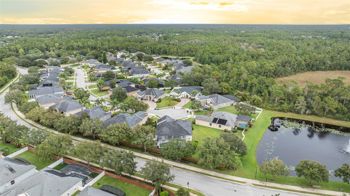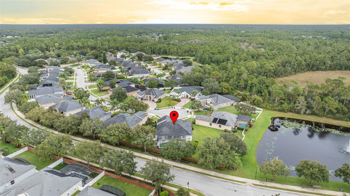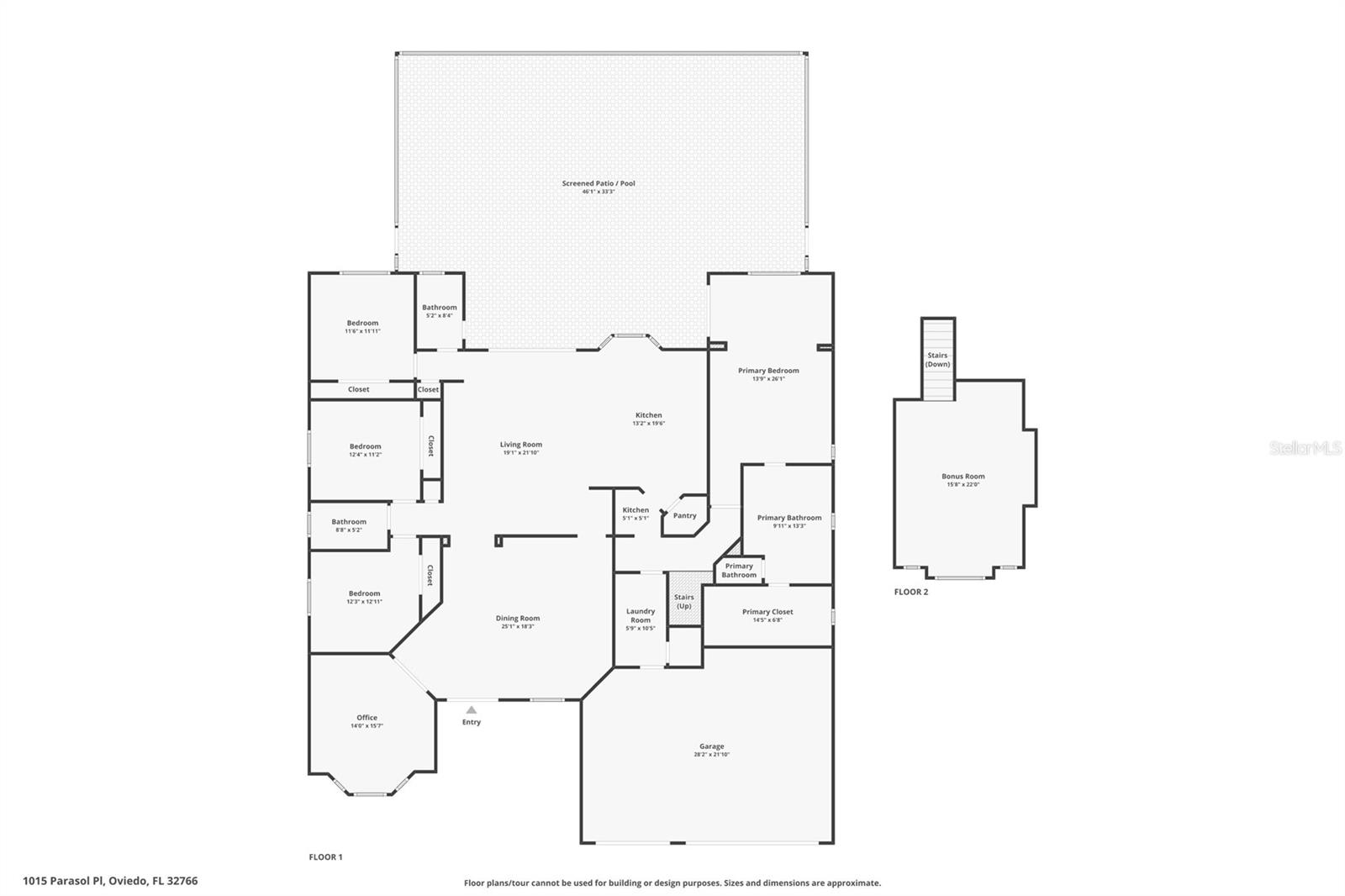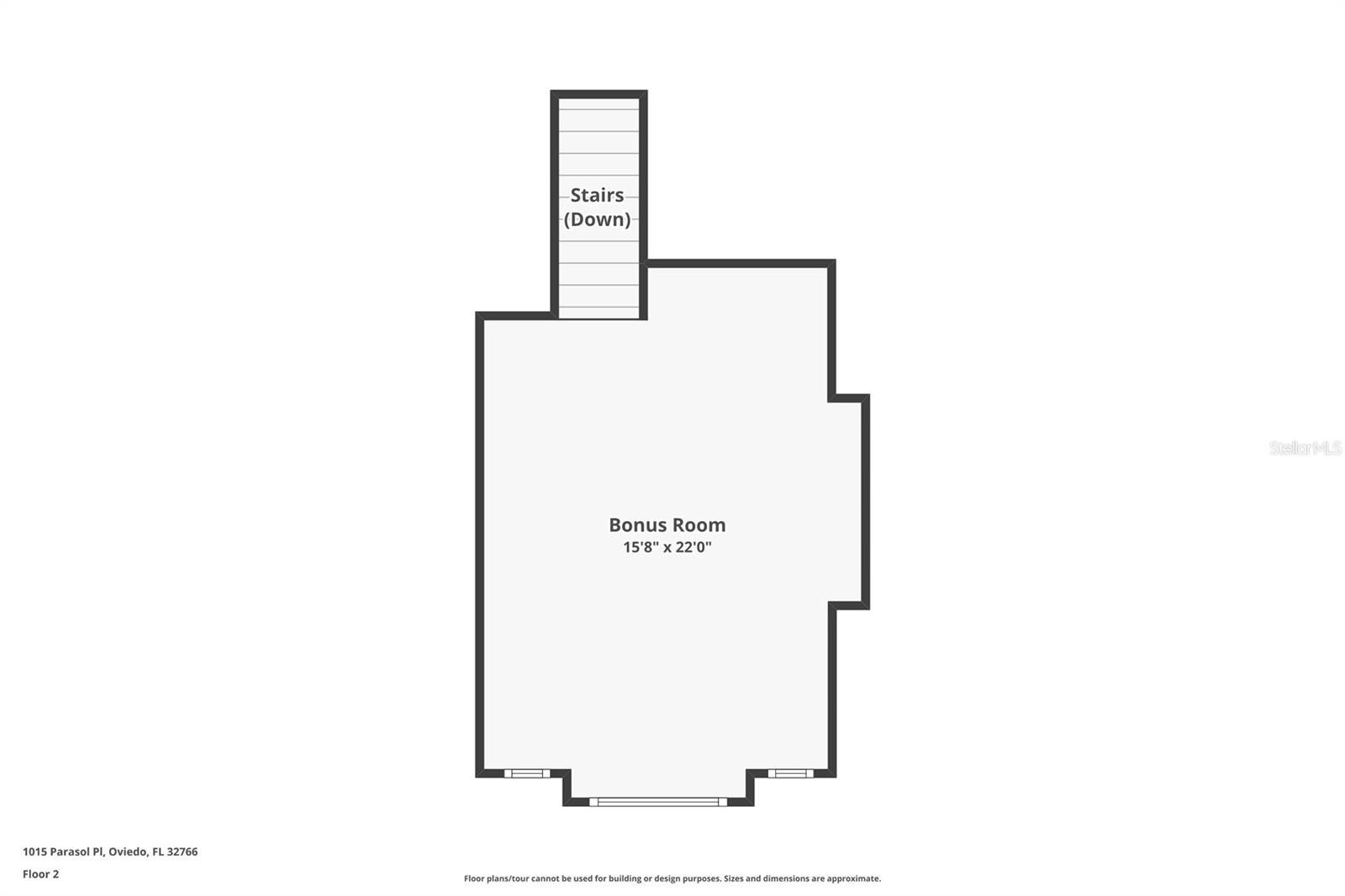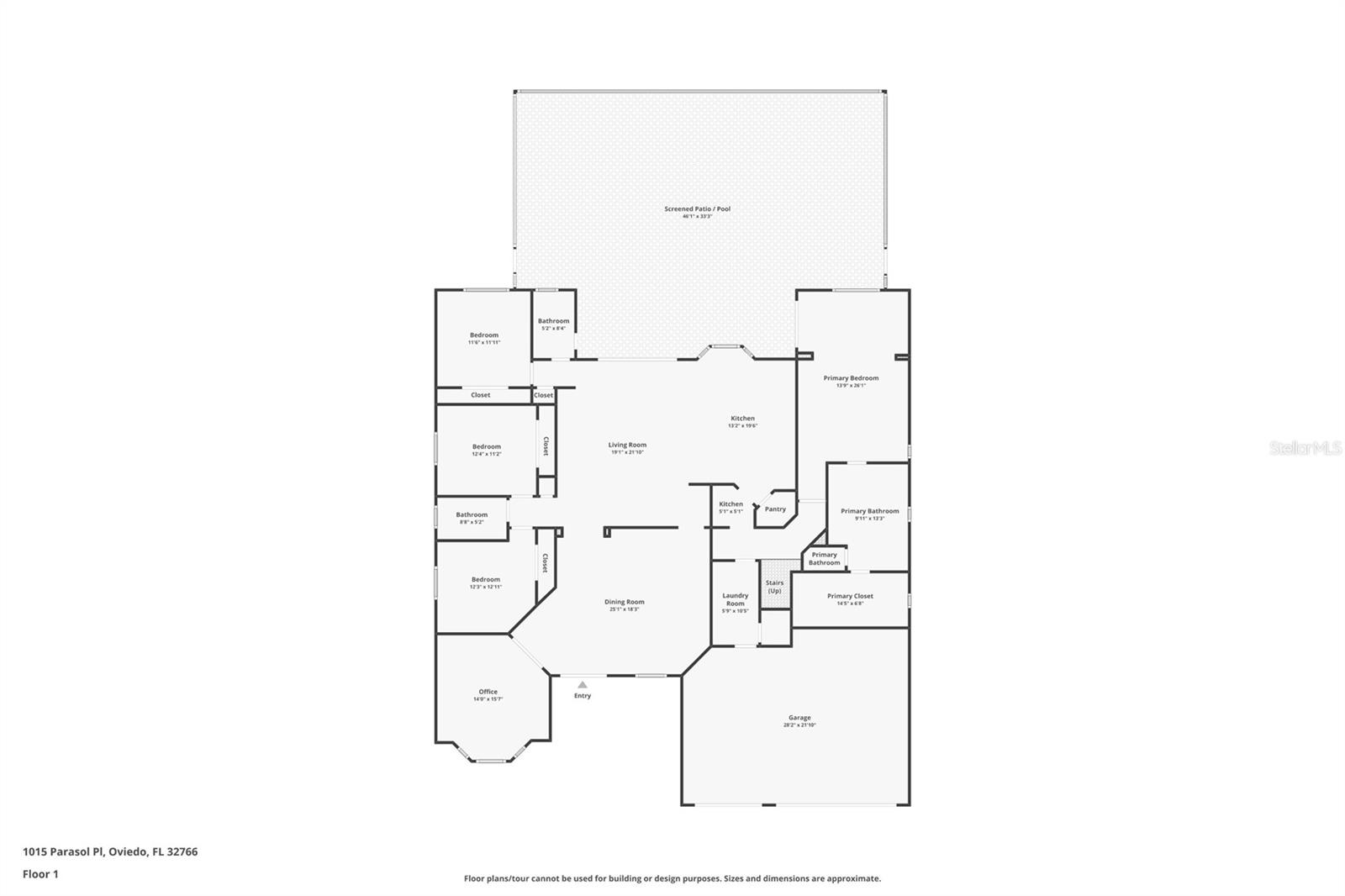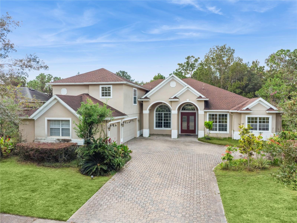1015 Parasol Place, OVIEDO, FL 32766
Property Photos
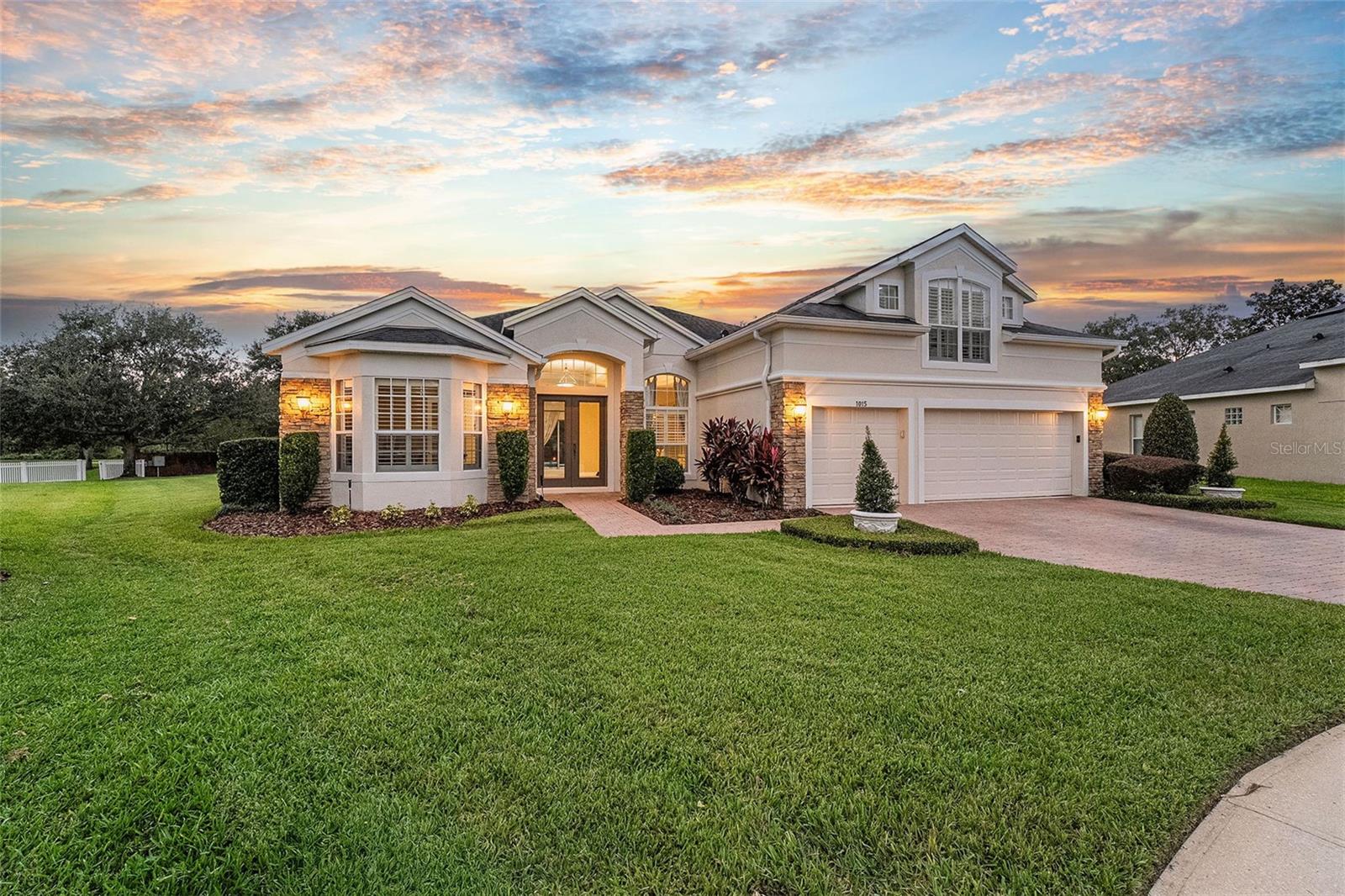
Would you like to sell your home before you purchase this one?
Priced at Only: $724,900
For more Information Call:
Address: 1015 Parasol Place, OVIEDO, FL 32766
Property Location and Similar Properties
- MLS#: V4945318 ( Residential )
- Street Address: 1015 Parasol Place
- Viewed: 18
- Price: $724,900
- Price sqft: $205
- Waterfront: No
- Year Built: 2002
- Bldg sqft: 3538
- Bedrooms: 4
- Total Baths: 3
- Full Baths: 3
- Garage / Parking Spaces: 3
- Days On Market: 18
- Additional Information
- Geolocation: 28.6571 / -81.1533
- County: SEMINOLE
- City: OVIEDO
- Zipcode: 32766
- Subdivision: Sanctuary Ph 1 Village 6
- Elementary School: Walker Elementary
- Middle School: Chiles Middle
- High School: Hagerty High
- Provided by: COLDWELL BANKER COAST REALTY
- Contact: Mary Haddad-Mauzy
- 321-383-3330

- DMCA Notice
-
DescriptionDreams really do come true when you live in this 4 bedroom 3 bathroom with a spacious bonus room (separate a/c).From the moment you arrive, you'll be impressed by the beautiful stacked stone accents and elegant curb appeal. Inside, soaring 12 ft ceilings and an open concept layout create a bright and inviting atmosphere perfect for entertaining or relaxing. The bedrooms are thoughtfully split into separate areas of the home offering privacy and flexibility. The chef's kitchen which includes a large pantry and coffee bar area overlooks the main living area and opens to your private backyard oasis with a large, sparkling salt water pool and heated spa. The 3 car garage offers plenty of space for vehicles, storage or hobbies. Located in one of Oviedo's most desirable communities, you'll enjoy resort style amenities some include a fitness center, basketball court community pool, tennis and pickleball and even a nearby canoe launch access. Top rated schools, great shopping areas and restaurants.
Payment Calculator
- Principal & Interest -
- Property Tax $
- Home Insurance $
- HOA Fees $
- Monthly -
For a Fast & FREE Mortgage Pre-Approval Apply Now
Apply Now
 Apply Now
Apply NowFeatures
Building and Construction
- Covered Spaces: 0.00
- Exterior Features: Rain Gutters, Sidewalk
- Flooring: Carpet, Tile
- Living Area: 2994.00
- Roof: Shingle
Land Information
- Lot Features: Cleared, Cul-De-Sac, Paved
School Information
- High School: Hagerty High
- Middle School: Chiles Middle
- School Elementary: Walker Elementary
Garage and Parking
- Garage Spaces: 3.00
- Open Parking Spaces: 0.00
Eco-Communities
- Pool Features: Child Safety Fence, In Ground, Pool Sweep, Salt Water, Screen Enclosure
- Water Source: Public
Utilities
- Carport Spaces: 0.00
- Cooling: Central Air
- Heating: Central, Electric
- Pets Allowed: Yes
- Sewer: Public Sewer
- Utilities: Cable Connected, Electricity Connected, Sewer Connected, Sprinkler Meter, Underground Utilities, Water Connected
Finance and Tax Information
- Home Owners Association Fee: 117.00
- Insurance Expense: 0.00
- Net Operating Income: 0.00
- Other Expense: 0.00
- Tax Year: 2024
Other Features
- Appliances: Cooktop, Dishwasher, Disposal, Dryer, Electric Water Heater, Microwave, Range, Refrigerator, Washer
- Association Name: drew@nexuscommunitymanagement.com
- Country: US
- Interior Features: Ceiling Fans(s), Coffered Ceiling(s), Crown Molding, Eat-in Kitchen, High Ceilings, Kitchen/Family Room Combo, L Dining, Open Floorplan, Primary Bedroom Main Floor, Solid Surface Counters, Split Bedroom, Stone Counters, Walk-In Closet(s), Window Treatments
- Legal Description: LOT 272 SANCTUARY PHASE 1 VILLAGE 6 PB 58 PGS 60 - 64
- Levels: Two
- Area Major: 32766 - Oviedo/Chuluota
- Occupant Type: Owner
- Parcel Number: 18-21-32-5PY-0000-2720
- View: Pool, Water
- Views: 18
- Zoning Code: PUD
Similar Properties

- Broker IDX Sites Inc.
- 750.420.3943
- Toll Free: 005578193
- support@brokeridxsites.com



