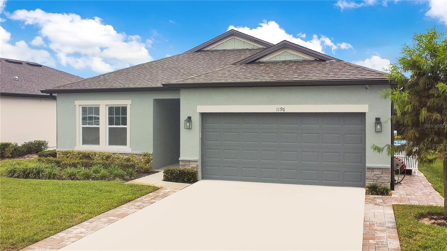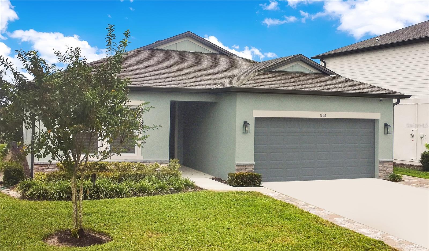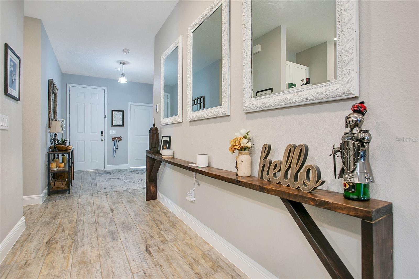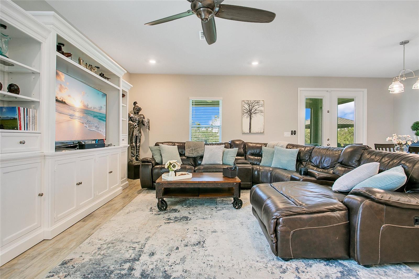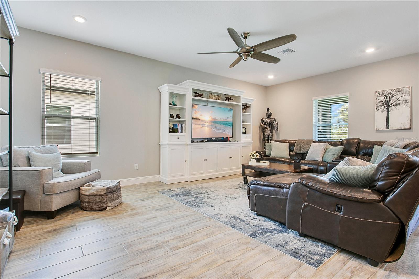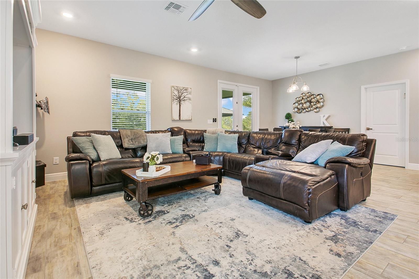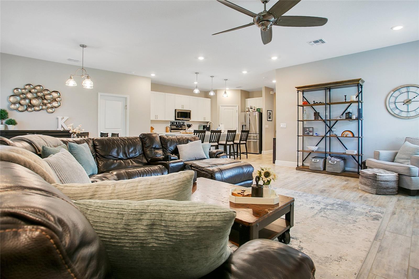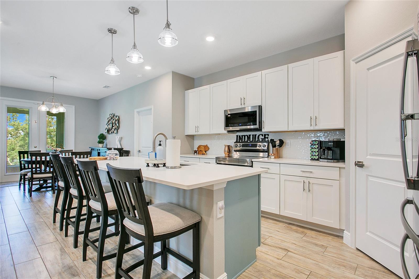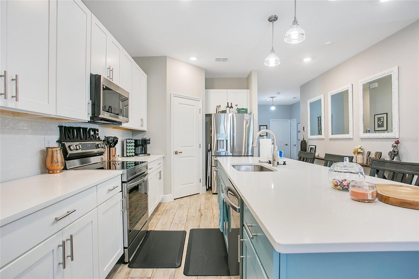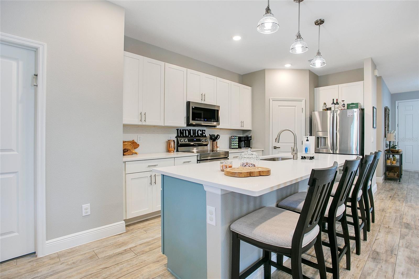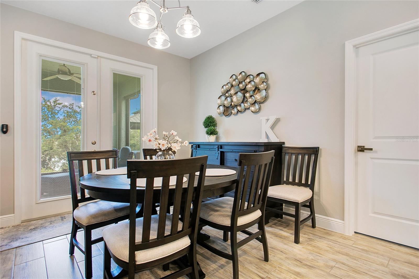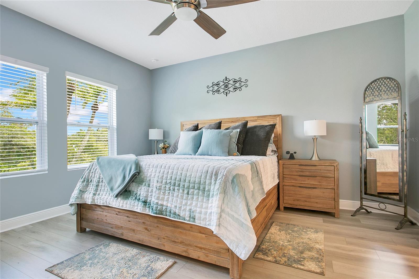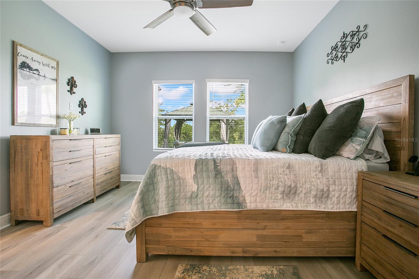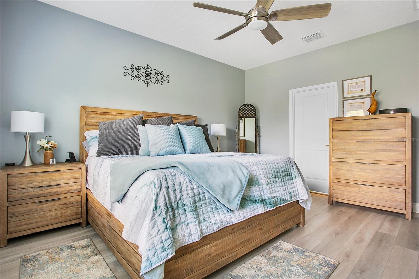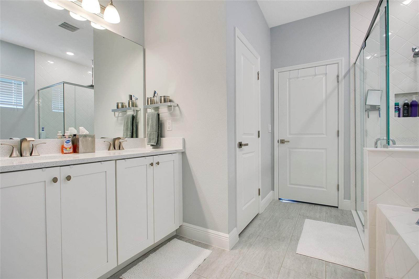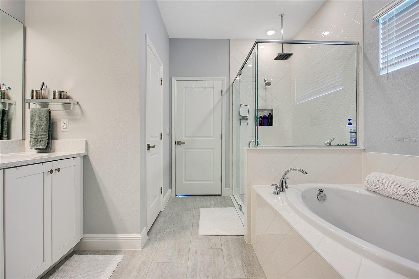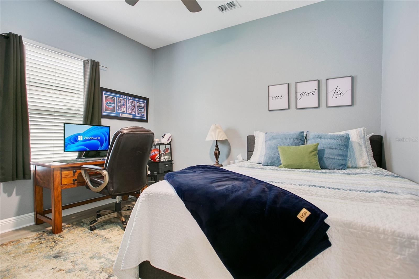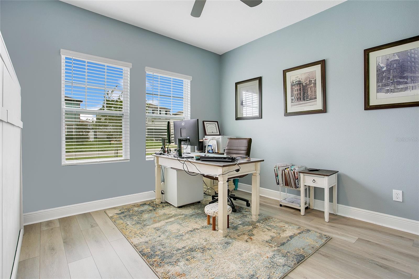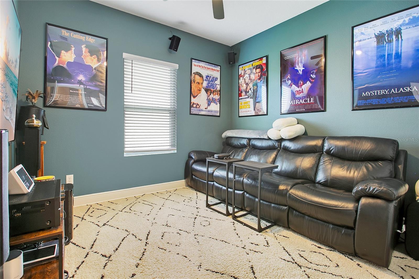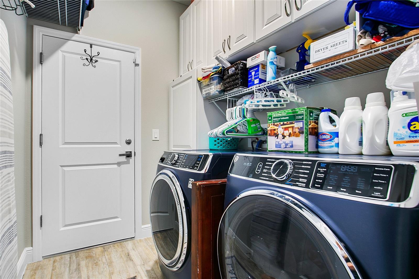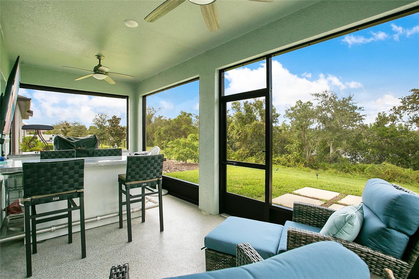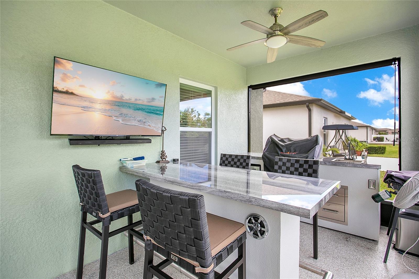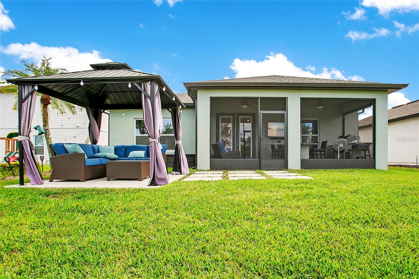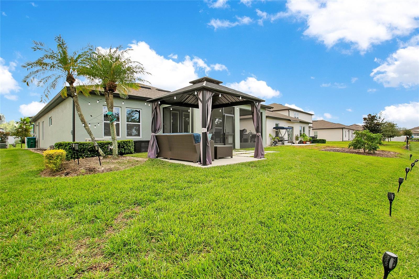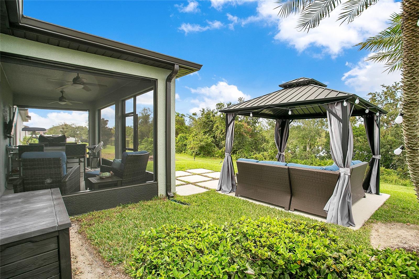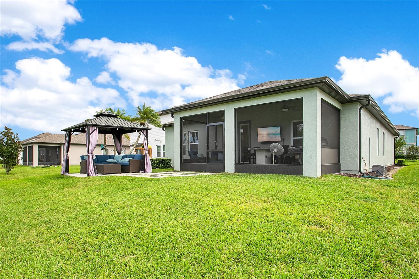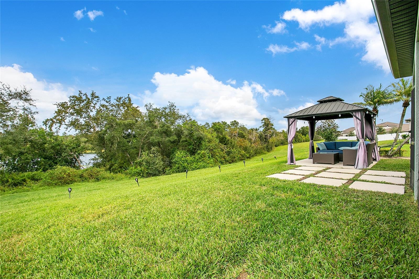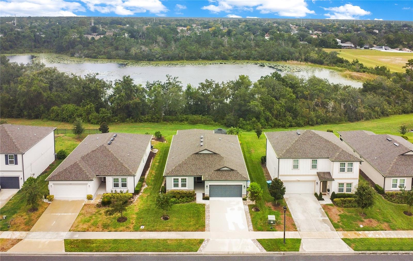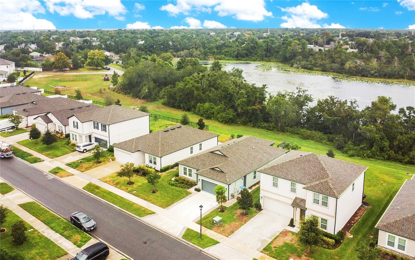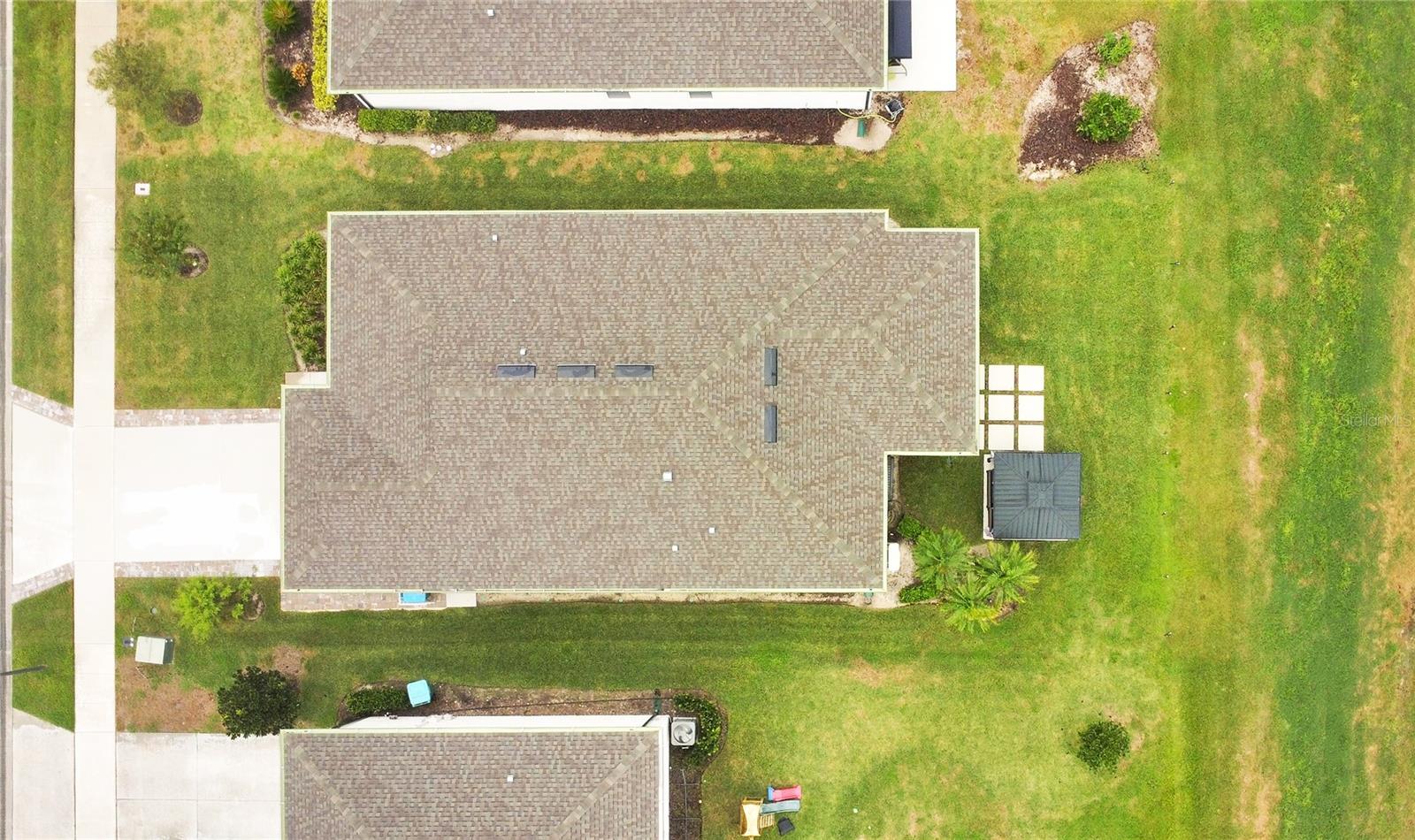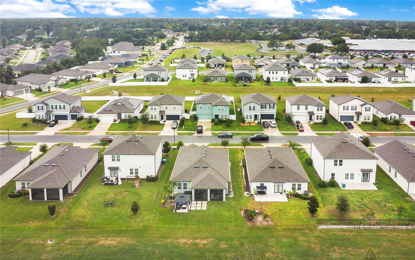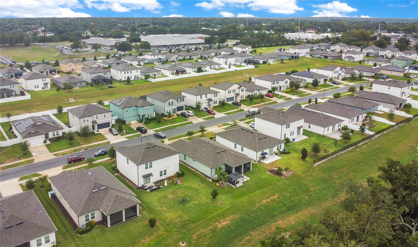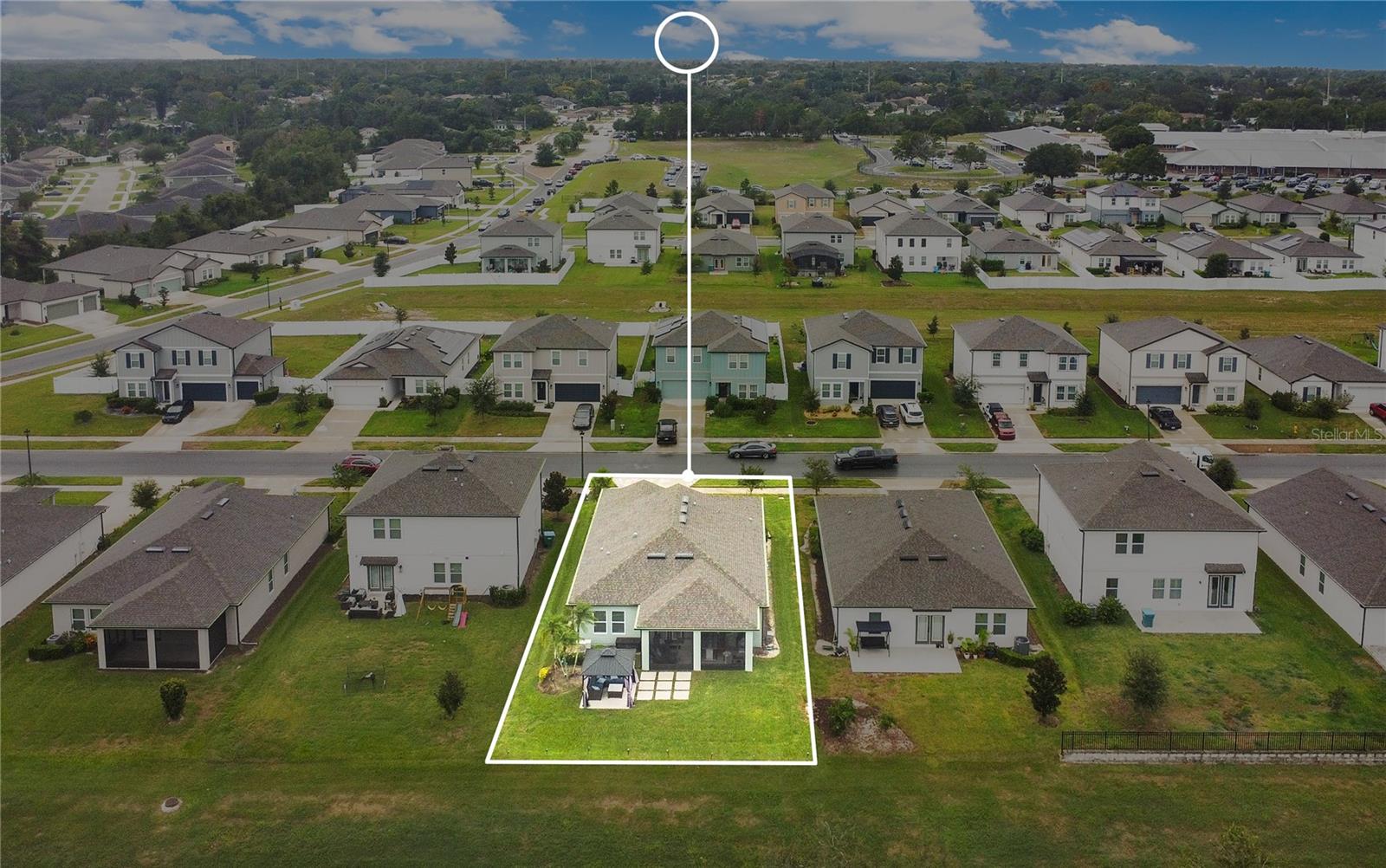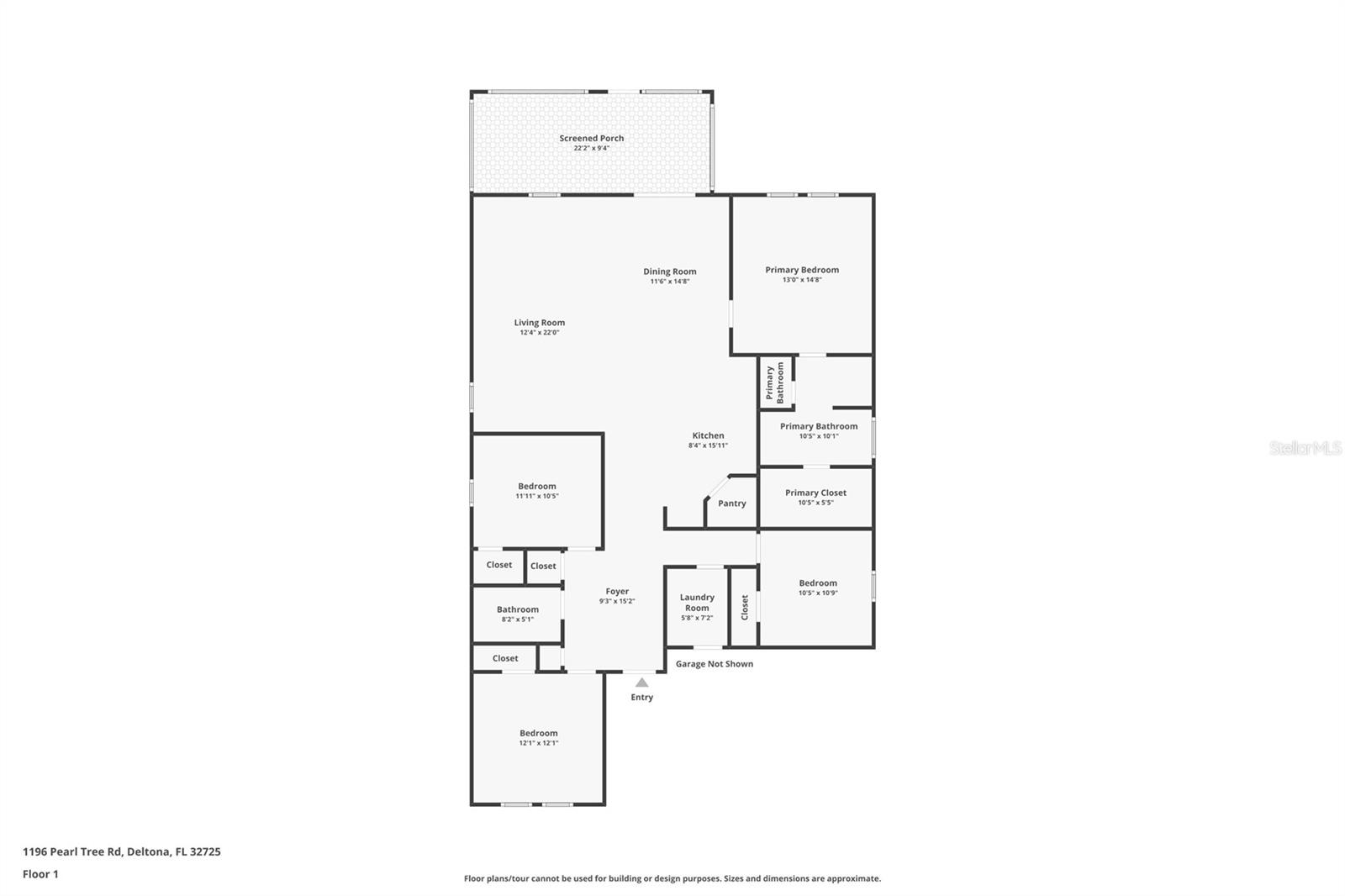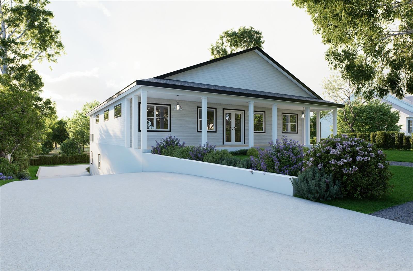1196 Pearl Tree Road, DELTONA, FL 32725
Property Photos

Would you like to sell your home before you purchase this one?
Priced at Only: $449,000
For more Information Call:
Address: 1196 Pearl Tree Road, DELTONA, FL 32725
Property Location and Similar Properties
- MLS#: V4945246 ( Residential )
- Street Address: 1196 Pearl Tree Road
- Viewed: 83
- Price: $449,000
- Price sqft: $174
- Waterfront: No
- Year Built: 2023
- Bldg sqft: 2582
- Bedrooms: 4
- Total Baths: 2
- Full Baths: 2
- Garage / Parking Spaces: 2
- Days On Market: 47
- Additional Information
- Geolocation: 28.9091 / -81.2412
- County: VOLUSIA
- City: DELTONA
- Zipcode: 32725
- Subdivision: Hampton Oaks
- Elementary School: Spirit Elem
- Middle School: Deltona
- High School: Deland
- Provided by: THE KEYES COMPANY
- Contact: Kelly Kirchenstiner
- 954-467-0105

- DMCA Notice
-
DescriptionLIMITED TIME OFFER: Seller Paid Temporary Interest Rate Buydown. Save over $400 per month! The seller will pay to reduce your interest rate by 2% for the first year. This can lower your monthly payment by over $400/month during Year 1, making homeownership more affordable. Ask your lender for details This 2.5 year old home in a desirable new community offers turnkey living with all appliances included, established landscaping, and none of the "new construction" headaches. It sits on one of Deltona's most picturesque lots, offering a peaceful oasis that backs up to a conservation area with a lake view. The split floor plan provides privacy, while the open concept living and dining area is perfect for everyday living and entertaining. At the heart of the home, the kitchen boasts a walk in pantry, a spacious island, and a well appointed chef's kitchen, making it ideal for hosting family gatherings. The private owners suite includes a generous walk in closet and a beautifully finished bathroom with a separate shower, tub, and water closet. Additional bedrooms offer plenty of space for family, guests, or a home office. The many upgrades provide value not found in new builds. Enjoy modern construction, energy efficiency, and peace of mind with the remaining builder's warranty. Close to shopping, dining, and commuter routes.
Payment Calculator
- Principal & Interest -
- Property Tax $
- Home Insurance $
- HOA Fees $
- Monthly -
For a Fast & FREE Mortgage Pre-Approval Apply Now
Apply Now
 Apply Now
Apply NowFeatures
Building and Construction
- Covered Spaces: 0.00
- Exterior Features: French Doors
- Flooring: Ceramic Tile, Luxury Vinyl
- Living Area: 1890.00
- Roof: Shingle
School Information
- High School: Deland High
- Middle School: Deltona Middle
- School Elementary: Spirit Elem
Garage and Parking
- Garage Spaces: 2.00
- Open Parking Spaces: 0.00
Eco-Communities
- Water Source: Public
Utilities
- Carport Spaces: 0.00
- Cooling: Central Air
- Heating: Central
- Pets Allowed: Yes
- Sewer: Public Sewer
- Utilities: Cable Connected, Electricity Connected, Phone Available, Sewer Connected, Water Connected
Finance and Tax Information
- Home Owners Association Fee: 212.00
- Insurance Expense: 0.00
- Net Operating Income: 0.00
- Other Expense: 0.00
- Tax Year: 2024
Other Features
- Appliances: Dishwasher, Disposal, Dryer, Electric Water Heater, Microwave, Range, Refrigerator, Washer
- Association Name: Associa Town Square portal/Jacqueline Rothwell
- Association Phone: 407-455-5950
- Country: US
- Furnished: Unfurnished
- Interior Features: Ceiling Fans(s), Living Room/Dining Room Combo
- Legal Description: 20-18-31 LOT 19 HAMPTON OAKS MB 61 PGS 108-118 PER OR 7927 PG 4259 PER OR 7927 PG 4264 PER OR 8292 PG 2128 PER OR 8388 PG 1368
- Levels: One
- Area Major: 32725 - Deltona / Enterprise
- Occupant Type: Owner
- Parcel Number: 81-20-09-00-0190
- Views: 83
- Zoning Code: RESI
Similar Properties
Nearby Subdivisions
Arbor Rdg Un 5
Arbor Ridge
Arbor Ridge Unit 01
Deltoka Lakes Un 30
Deltona Lakes
Deltona Lakes Un 11
Deltona Lakes Un 30
Deltona Lakes Unit 03
Deltona Lakes Unit 03 Tr I & H
Deltona Lakes Unit 04
Deltona Lakes Unit 05
Deltona Lakes Unit 06
Deltona Lakes Unit 07
Deltona Lakes Unit 08
Deltona Lakes Unit 09
Deltona Lakes Unit 11
Deltona Lakes Unit 15
Deltona Lakes Unit 16
Deltona Lakes Unit 22
Deltona Lakes Unit 27
Deltona Lakes Unit 55
Deltona Lakes Unit 66
Deltona Lakes Unit 71
Deltons Lake Un 07
Enterprise
Hampton Oaks
Lake Baton Estates
Not In Subdivision
Not On The List
Orange City Estates Un 03
Other
Pine Trace
Red Fox Run
Saxon Ridge
Saxon Ridge Ph 02b
Saxon Ridge Ph 1
Sterling Park
Timbercrest
Vineland Reserve Ph 3
Wilsons 014 Sw 014

- Broker IDX Sites Inc.
- 750.420.3943
- Toll Free: 005578193
- support@brokeridxsites.com



