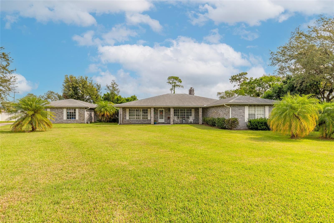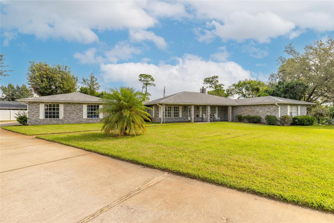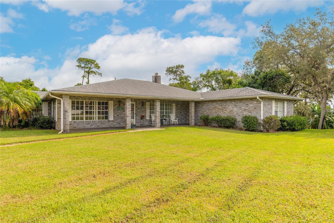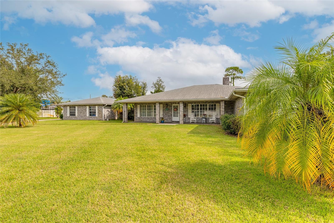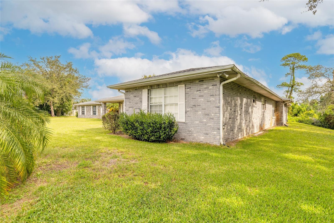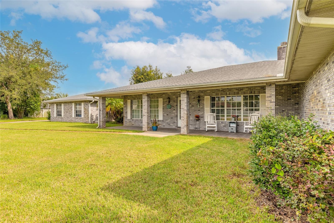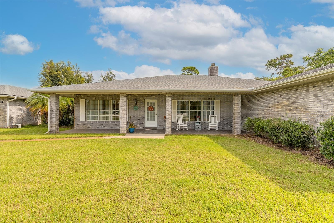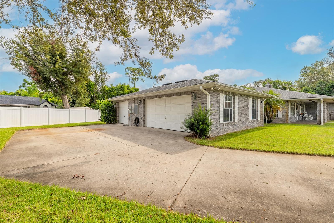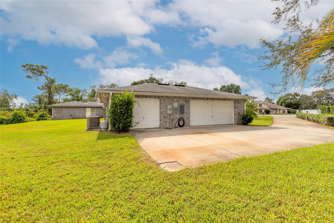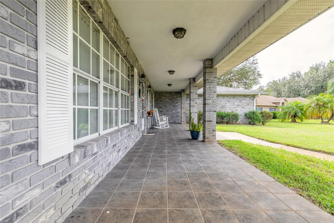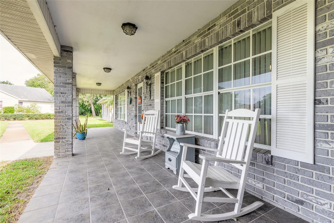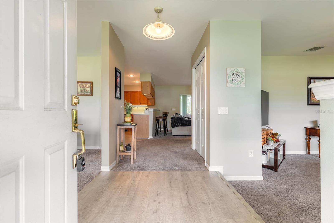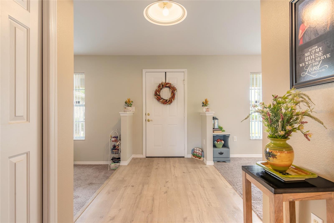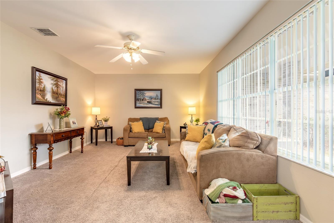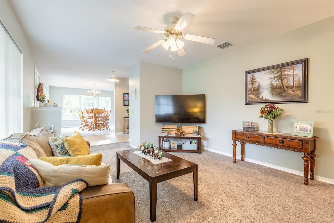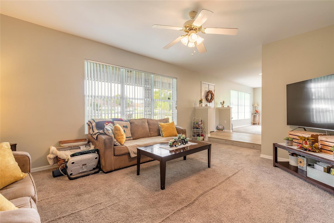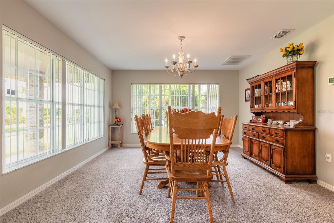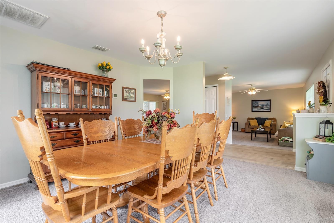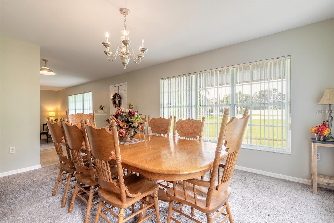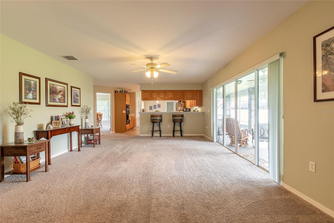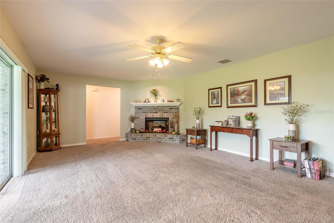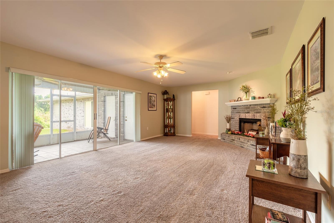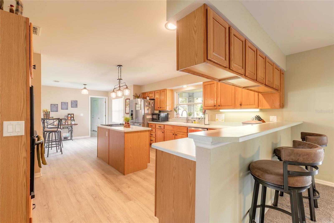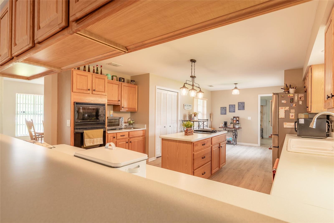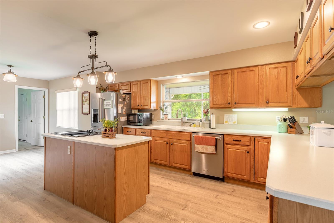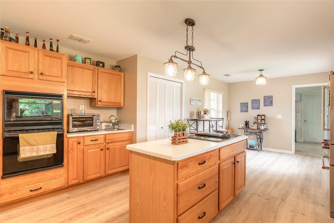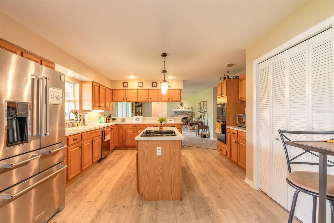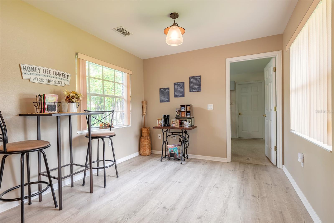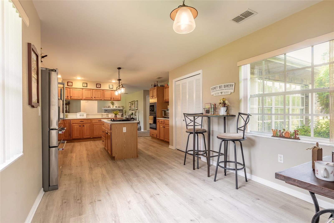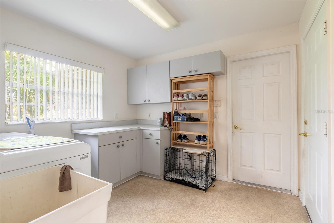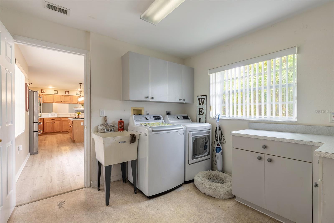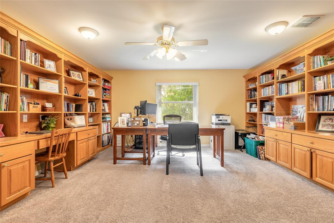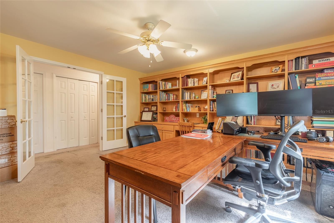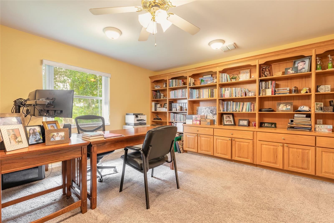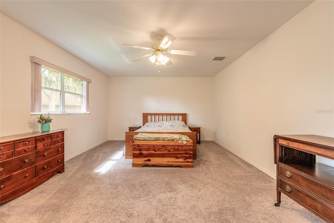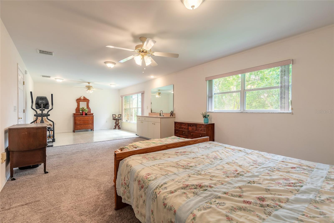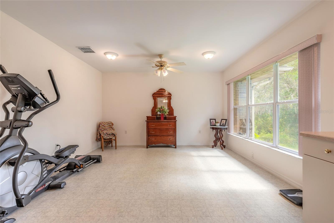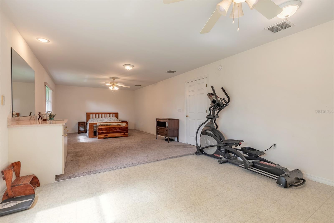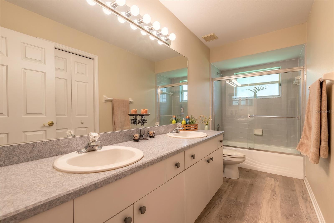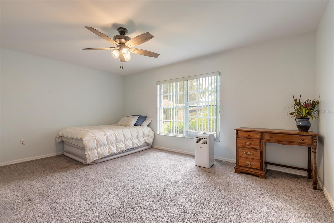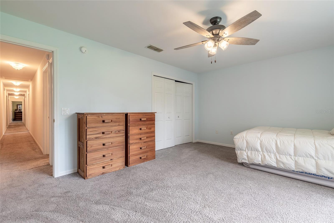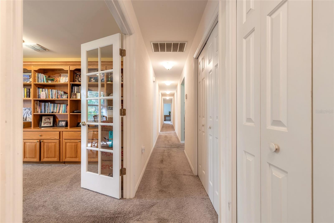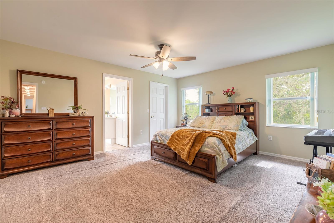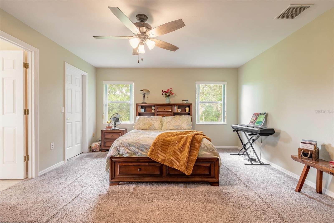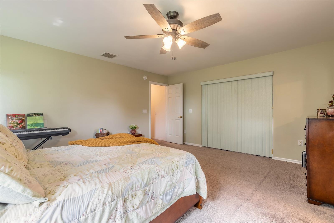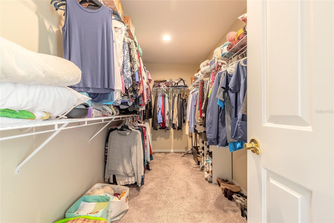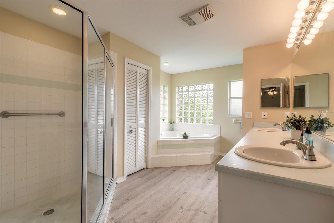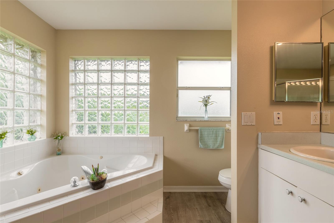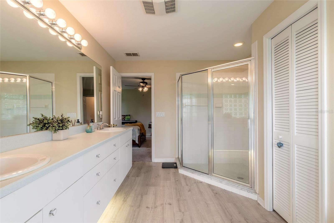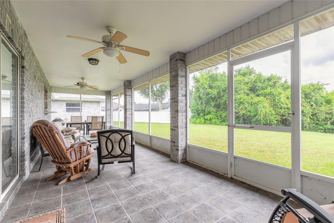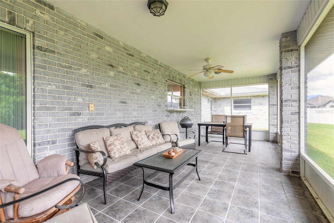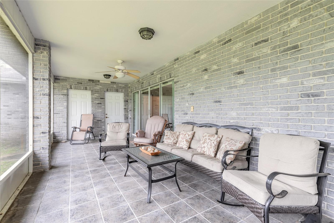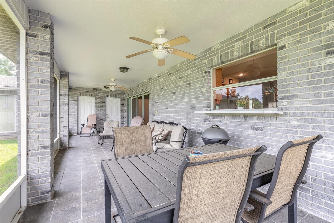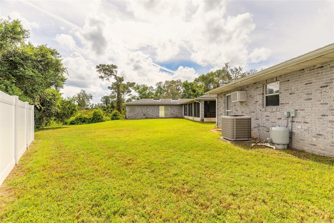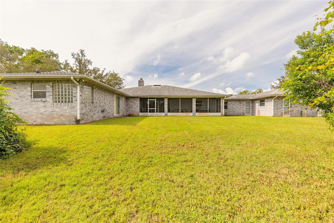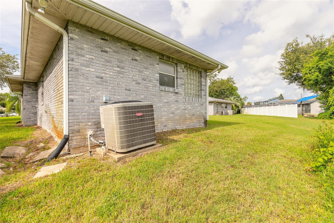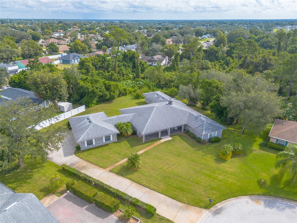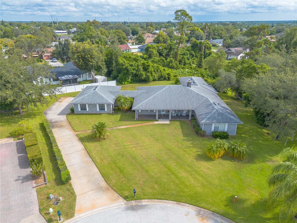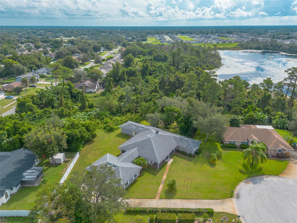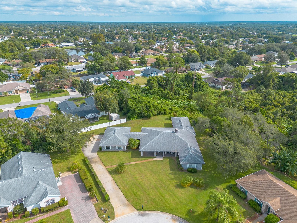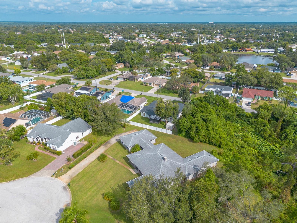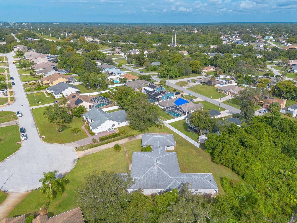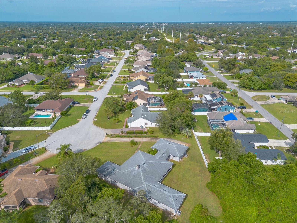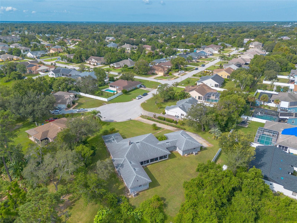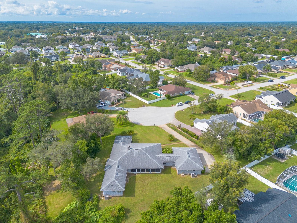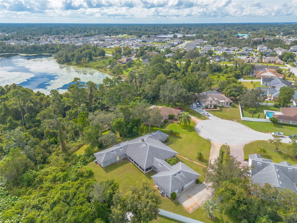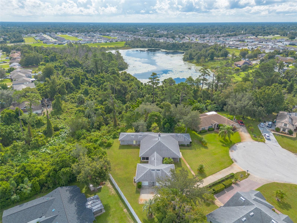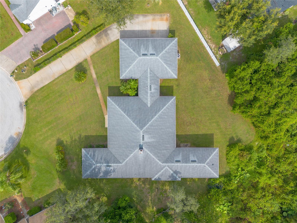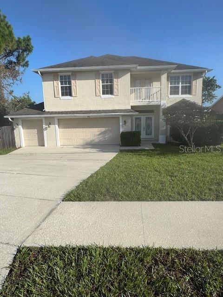1086 Platinum Court, DELTONA, FL 32725
Property Photos
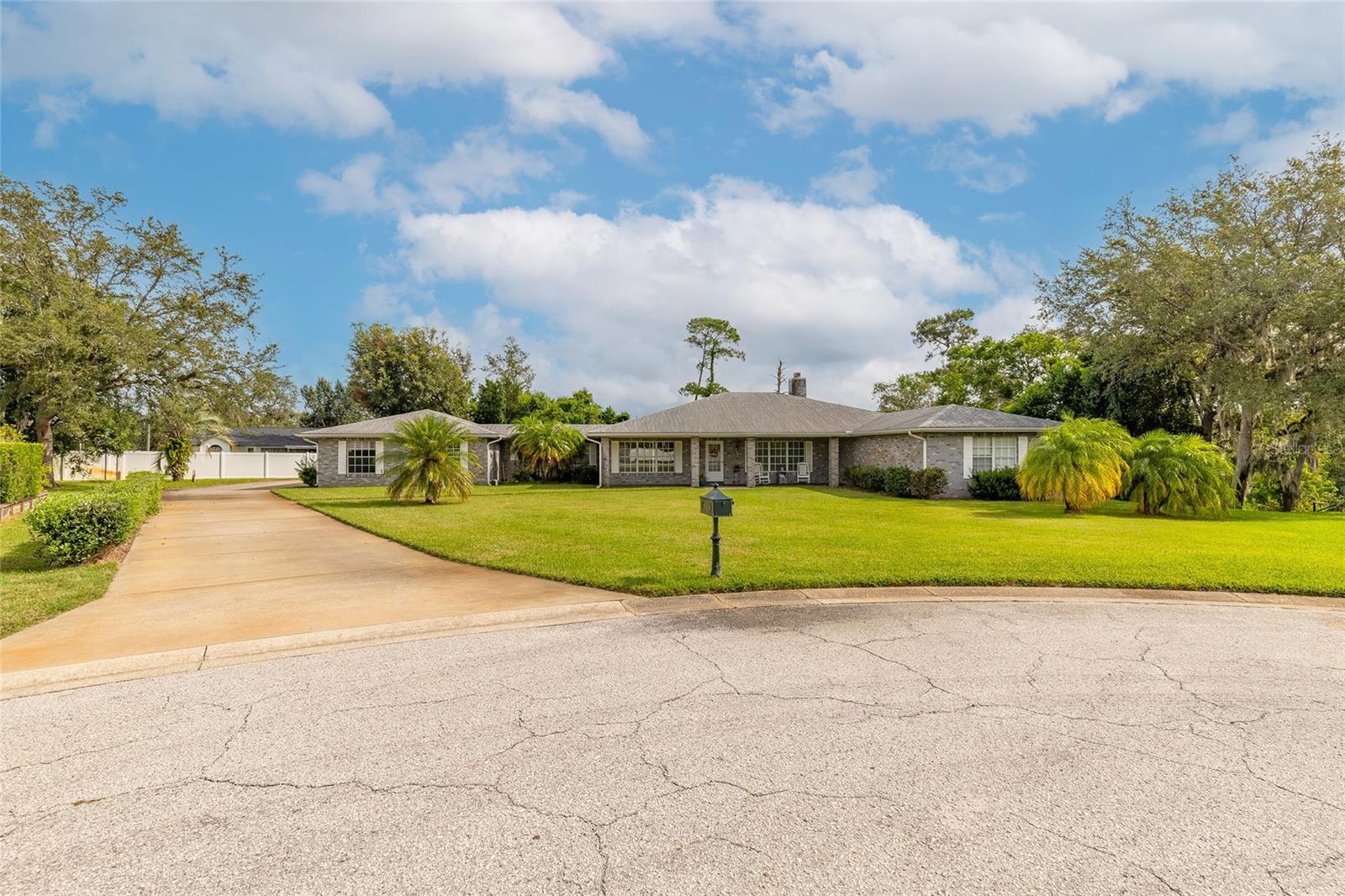
Would you like to sell your home before you purchase this one?
Priced at Only: $498,000
For more Information Call:
Address: 1086 Platinum Court, DELTONA, FL 32725
Property Location and Similar Properties
- MLS#: V4944914 ( Residential )
- Street Address: 1086 Platinum Court
- Viewed: 34
- Price: $498,000
- Price sqft: $102
- Waterfront: No
- Year Built: 1999
- Bldg sqft: 4869
- Bedrooms: 3
- Total Baths: 2
- Full Baths: 2
- Garage / Parking Spaces: 3
- Days On Market: 18
- Additional Information
- Geolocation: 28.9122 / -81.2446
- County: VOLUSIA
- City: DELTONA
- Zipcode: 32725
- Subdivision: Sterling Park
- Provided by: REALTY PROS ASSURED
- Contact: James Brodick, LLC
- 386-677-7653

- DMCA Notice
-
DescriptionWelcome to this stunning brick home in the desirable Sterling Park community of Deltona, perfectly nestled on a quiet cul de sac. This spacious residence has been thoughtfully designed for both comfort and function, offering an open and inviting floor plan with an abundance of natural light. At the heart of the home is an enormous kitchen, open to the living room and ideal for both family gatherings and entertaining. Complete with generous counter space, an island, ample cabinetry, and a convenient eat in area, this kitchen is built for everyday living as well as hosting. A formal dining room provides the perfect setting for memorable meals, while a flex room adds versatility to suit your lifestyle. The home also features inside laundry for added convenience, and flooring throughout includes a blend of carpet, vinyl and laminate for both comfort and easy care. The oversized bedrooms offer comfort and flexibility. The master suite is a retreat, featuring sliding doors that lead to the back porch, a large walk in closet, and a private bath with a double vanity. The guest bathroom also includes a double vanity, providing functionality for family or guests. One of the standout spaces is the second oversized room, complete with a bar and sink, plus a mix of carpet and linoleum flooring. This expansive room offers endless possibilities, ideal for an in law suite, game room, movie room, or additional living space depending on your needs. A dedicated office with custom built in bookcases makes working from home seamless, while the cozy living room with a wood burning fireplace creates a warm and inviting atmosphere. Step outside to the large tiled and screened in back porch, a perfect place to enjoy morning coffee, weekend barbecues, or simply relax while overlooking the expansive lot. And with a three car garage, there's plenty of space for vehicles, storage, or hobbies. Despite the tranquility of the surroundings, you'll love being just minutes from shopping, dining, and everyday essentials. This property is truly a rare find, blending generous living space, thoughtful details, and endless opportunities, including the potential for a fully functional in law suite. Don't miss your chance to make it your dream home, schedule your private showing today! All information deemed accurate but cannot be guaranteed. Roof 2017, HVAC 2019, Water heater 2020.
Payment Calculator
- Principal & Interest -
- Property Tax $
- Home Insurance $
- HOA Fees $
- Monthly -
For a Fast & FREE Mortgage Pre-Approval Apply Now
Apply Now
 Apply Now
Apply NowFeatures
Building and Construction
- Covered Spaces: 0.00
- Exterior Features: Sidewalk
- Flooring: Carpet, Vinyl
- Living Area: 3234.00
- Roof: Shingle
Garage and Parking
- Garage Spaces: 3.00
- Open Parking Spaces: 0.00
Eco-Communities
- Water Source: Public
Utilities
- Carport Spaces: 0.00
- Cooling: Central Air
- Heating: Central
- Pets Allowed: Cats OK, Dogs OK
- Sewer: Public Sewer
- Utilities: Electricity Connected, Sewer Connected, Water Connected
Finance and Tax Information
- Home Owners Association Fee: 275.00
- Insurance Expense: 0.00
- Net Operating Income: 0.00
- Other Expense: 0.00
- Tax Year: 2024
Other Features
- Appliances: Convection Oven, Dishwasher, Dryer, Microwave, Refrigerator, Washer
- Association Name: Sterling Park Homeowners Association
- Country: US
- Interior Features: Ceiling Fans(s), Eat-in Kitchen, Open Floorplan, Split Bedroom, Thermostat, Window Treatments
- Legal Description: LOT 55 STERLING PARK UT II MB 44 PGS 182-184 INC PER OR 4765 PG 2144 PER OR 6666 PGS 3646-3647 PER OR 7492 PG 3483 PER OR 7519 PGS 3254-3256 INC PER OR 7554 PGS 1325-1326
- Levels: One
- Area Major: 32725 - Deltona / Enterprise
- Occupant Type: Owner
- Parcel Number: 8120-05-00-0550
- Possession: Close Of Escrow
- Views: 34
- Zoning Code: 01R2
Similar Properties
Nearby Subdivisions
Arbor Rdg Un 02
Arbor Rdg Un 5
Arbor Ridge
Autumn Woods
Coventry Rep
Deltoka Lakes Un 01
Deltoka Lakes Un 30
Delton Lakes Un 04
Deltona Lakes
Deltona Lakes Un 11
Deltona Lakes Unit 01
Deltona Lakes Unit 03
Deltona Lakes Unit 04
Deltona Lakes Unit 05
Deltona Lakes Unit 07
Deltona Lakes Unit 09
Deltona Lakes Unit 10 In 25 &
Deltona Lakes Unit 11
Deltona Lakes Unit 12
Deltona Lakes Unit 14
Deltona Lakes Unit 16
Deltona Lakes Unit 25
Deltona Lakes Unit 27
Deltona Lakes Unit 66
Deltona Lakes Unit 71
Emerald Hlnds
Enterprise
Hampton Oaks
Not In Subdivision
Not On The List
Orange City Estates Un 03
Other
Rochelle Rdg
Saxon Ridge Ph 03
Saxon Ridge Ph 1
Sterling Park
Stone Island Estates
Stone Island Estates Un 03
Stone Island Estates Unit 04 &
Timbercrest
Timbercrest Add 01
Wilsons 014 Sw 014

- Broker IDX Sites Inc.
- 750.420.3943
- Toll Free: 005578193
- support@brokeridxsites.com



