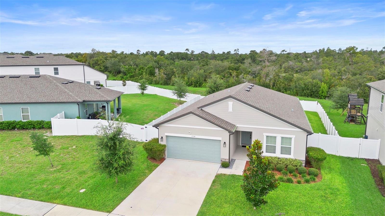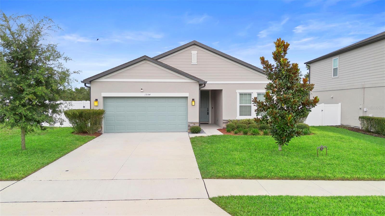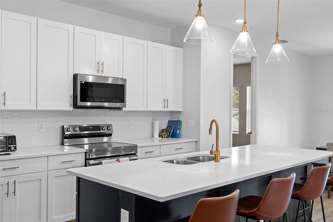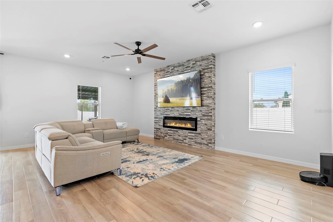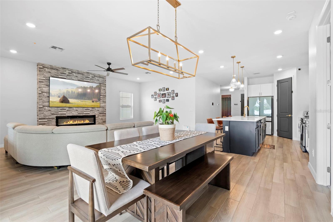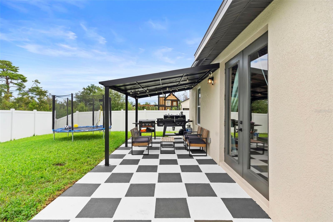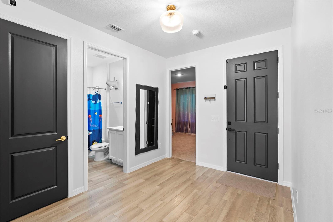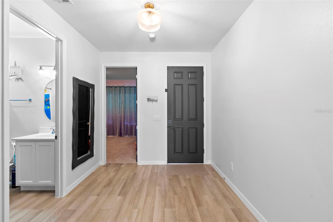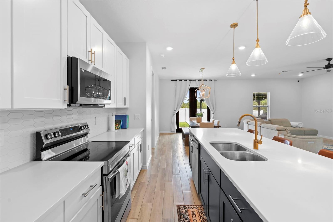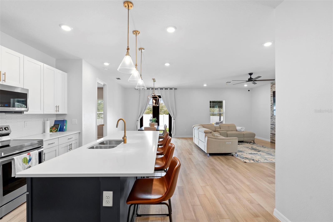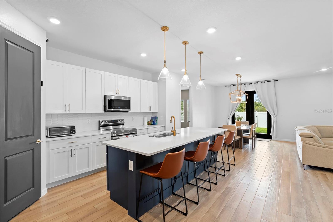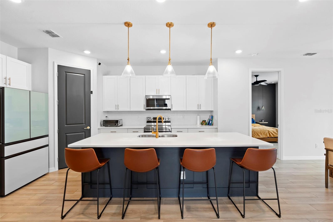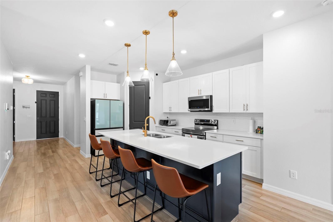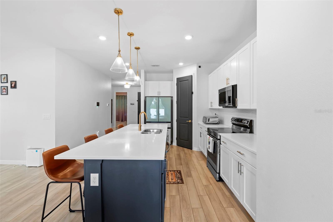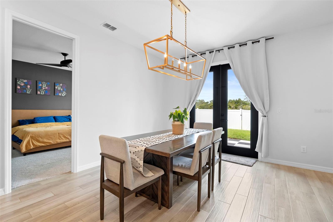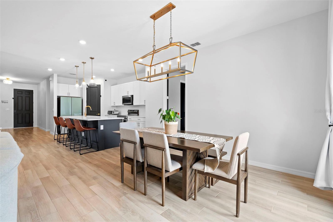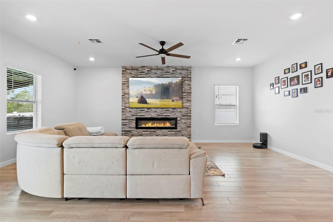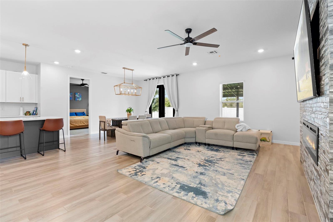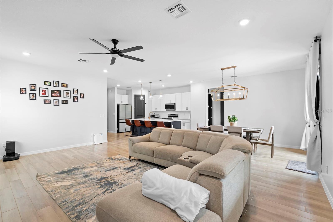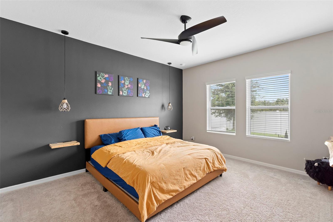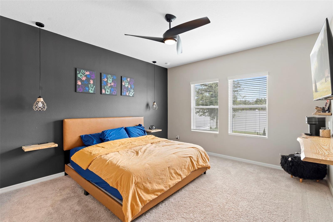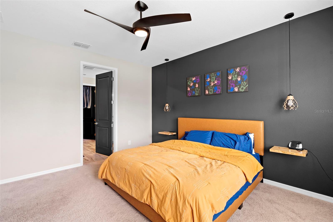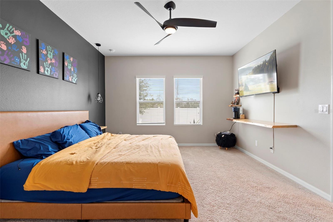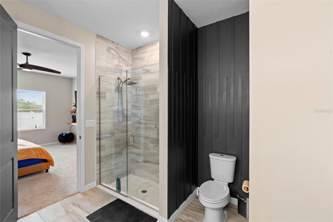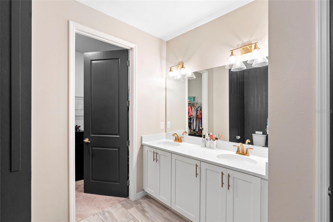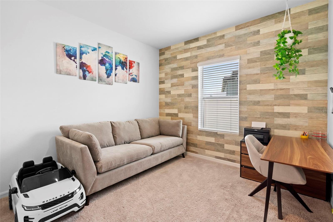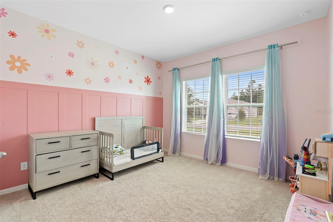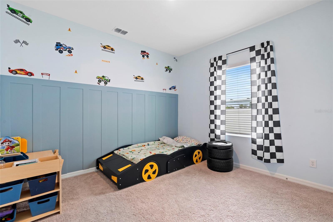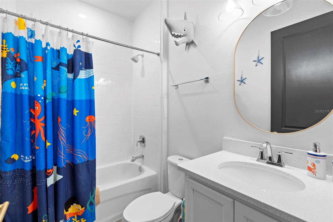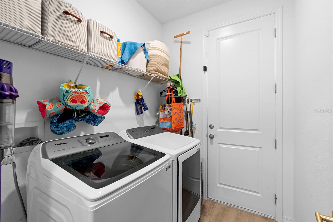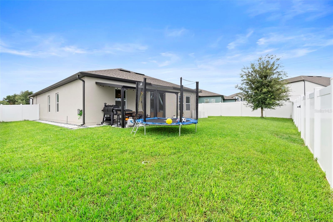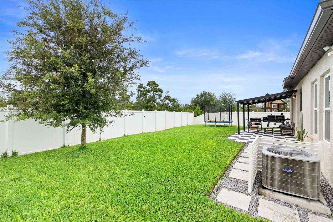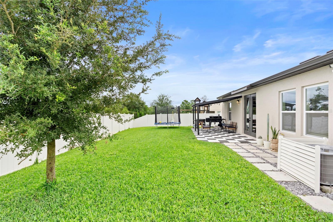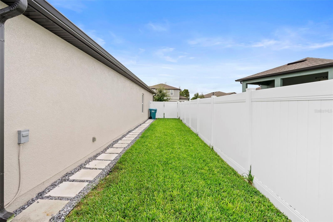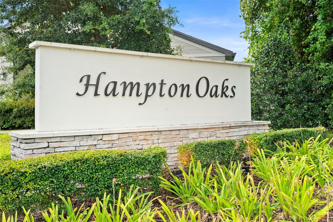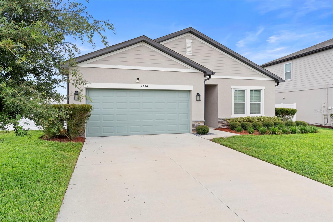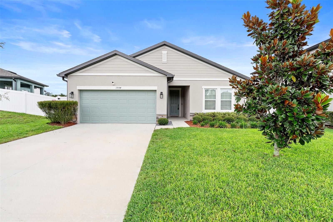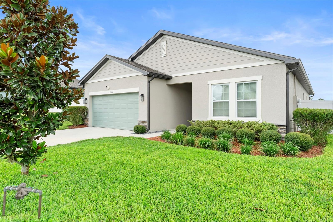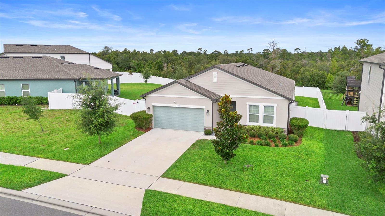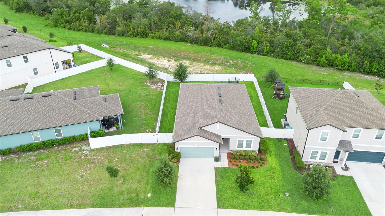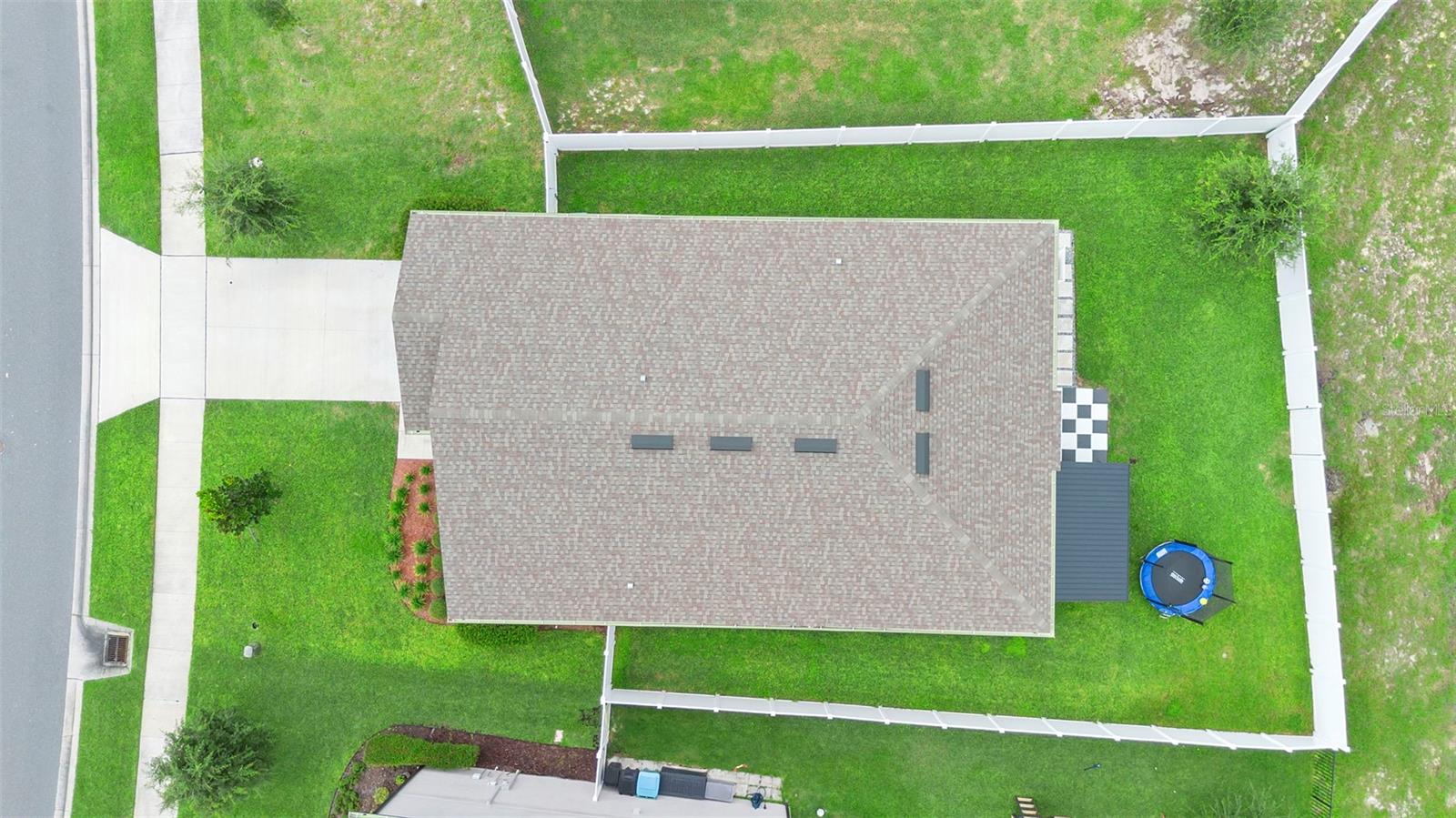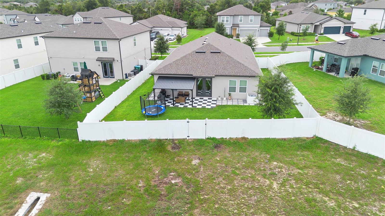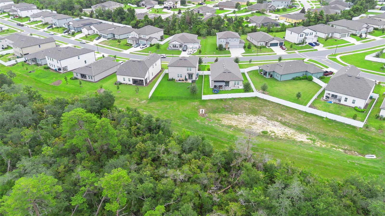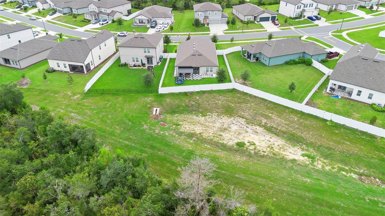1554 Meadowlark Drive, DELTONA, FL 32725
Property Photos
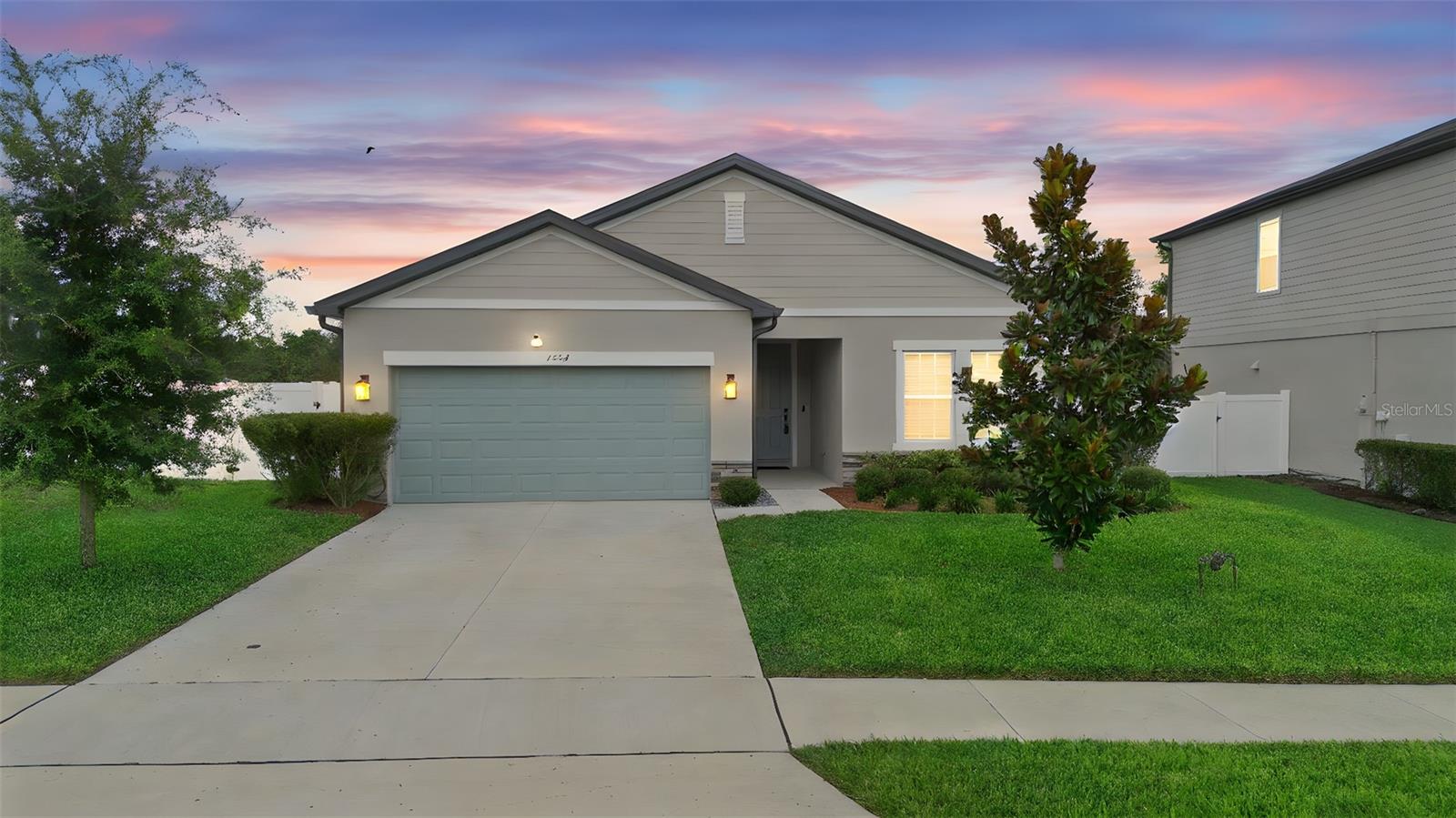
Would you like to sell your home before you purchase this one?
Priced at Only: $410,000
For more Information Call:
Address: 1554 Meadowlark Drive, DELTONA, FL 32725
Property Location and Similar Properties
- MLS#: V4944798 ( Residential )
- Street Address: 1554 Meadowlark Drive
- Viewed: 31
- Price: $410,000
- Price sqft: $159
- Waterfront: No
- Year Built: 2023
- Bldg sqft: 2582
- Bedrooms: 4
- Total Baths: 2
- Full Baths: 2
- Garage / Parking Spaces: 2
- Days On Market: 27
- Additional Information
- Geolocation: 28.9092 / -81.2401
- County: VOLUSIA
- City: DELTONA
- Zipcode: 32725
- Subdivision: Hampton Oaks
- Provided by: KELLER WILLIAMS HERITAGE REALTY
- Contact: Charlie Peterson
- 407-862-9700

- DMCA Notice
-
DescriptionPhenomanally maintained and upgraded property that was just built in 2023 in the neighborhood of Hampton Oaks in the heart of Deltona. Located just minutes from shopping and convenient access to I 4, the location of this property within Deltona is hard to beat! No rear neighbors and a privacy fence is already installed. This 4 bedroom 2 bathroom home features nearly 1900sqft and higher end finishes than most new builds in the area. Upon walking in you will find a spacious foyer, woodlook tile flooring throughout the main living areas, luxury kitchen and a great open concept living space. The Kitchen features Quartz Countertops, Tile backsplash, and a spacious kitchen island with barstool seating. Open to the kitchen and dining area is the living room that features a built in faux stone fireplace and upgraded lighting fixtures throughout the room. Outside you will find a great covered seating area along with plenty of space for different activities. One of the great features outside is the stone and rock walking path along the outside leading you to one of the side fence gates. The floorplan of the home is exceptional with 2 bedrooms and a full bathroom near the front right of the home, the third bedroom separate by itself in the middle left of the home and the primary bedroom towards the back left of the home. The separate bedrooms give a great split concept plan.
Payment Calculator
- Principal & Interest -
- Property Tax $
- Home Insurance $
- HOA Fees $
- Monthly -
For a Fast & FREE Mortgage Pre-Approval Apply Now
Apply Now
 Apply Now
Apply NowFeatures
Building and Construction
- Covered Spaces: 0.00
- Exterior Features: Rain Gutters, Sidewalk
- Fencing: Vinyl
- Flooring: Carpet, Tile
- Living Area: 1890.00
- Roof: Shingle
Land Information
- Lot Features: City Limits, Sidewalk, Paved
Garage and Parking
- Garage Spaces: 2.00
- Open Parking Spaces: 0.00
Eco-Communities
- Water Source: Public
Utilities
- Carport Spaces: 0.00
- Cooling: Central Air
- Heating: Central, Electric
- Pets Allowed: Yes
- Sewer: Public Sewer
- Utilities: Cable Connected, Electricity Connected, Sewer Connected, Underground Utilities, Water Connected
Finance and Tax Information
- Home Owners Association Fee: 212.00
- Insurance Expense: 0.00
- Net Operating Income: 0.00
- Other Expense: 0.00
- Tax Year: 2024
Other Features
- Appliances: Dishwasher, Dryer, Microwave, Range, Refrigerator, Washer
- Association Name: Community Management Professionals
- Association Phone: 407-590-5950
- Country: US
- Furnished: Negotiable
- Interior Features: Ceiling Fans(s), Open Floorplan, Walk-In Closet(s)
- Legal Description: 20-18-31 LOT 183 HAMPTON OAKS MB 61 PGS 108-118 INC PER OR 7927 PG 4259 PER OR 7927 PG 4264 PER OR 8264 PG 1767 PER OR 8380 PG 1239
- Levels: One
- Area Major: 32725 - Deltona / Enterprise
- Occupant Type: Owner
- Parcel Number: 8120-09-00-1830
- View: Trees/Woods
- Views: 31
- Zoning Code: SFR
Similar Properties
Nearby Subdivisions
Arbor Rdg Un 02
Arbor Rdg Un 5
Arbor Ridge
Autumn Woods
Coventry Rep
Deltoka Lakes Un 01
Deltoka Lakes Un 30
Delton Lakes Un 04
Deltona Lakes
Deltona Lakes Un 11
Deltona Lakes Unit 01
Deltona Lakes Unit 03
Deltona Lakes Unit 04
Deltona Lakes Unit 05
Deltona Lakes Unit 07
Deltona Lakes Unit 09
Deltona Lakes Unit 10 In 25 &
Deltona Lakes Unit 11
Deltona Lakes Unit 12
Deltona Lakes Unit 14
Deltona Lakes Unit 16
Deltona Lakes Unit 25
Deltona Lakes Unit 27
Deltona Lakes Unit 66
Deltona Lakes Unit 71
Emerald Hlnds
Enterprise
Hampton Oaks
Not In Subdivision
Not On The List
Orange City Estates Un 03
Other
Rochelle Rdg
Saxon Ridge Ph 03
Saxon Ridge Ph 1
Sterling Park
Stone Island Estates
Stone Island Estates Un 03
Stone Island Estates Unit 04 &
Timbercrest
Wilsons 014 Sw 014

- Broker IDX Sites Inc.
- 750.420.3943
- Toll Free: 005578193
- support@brokeridxsites.com



