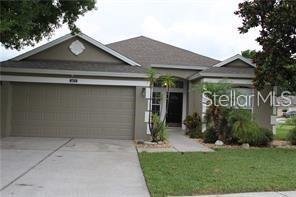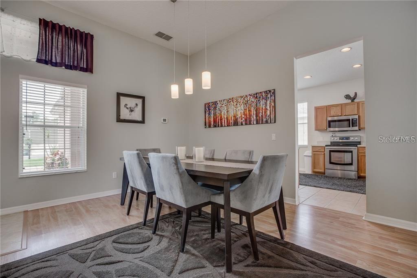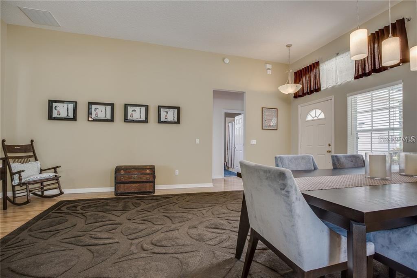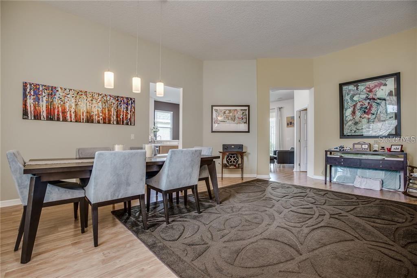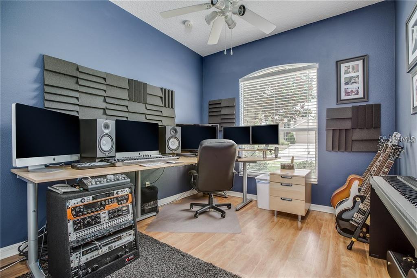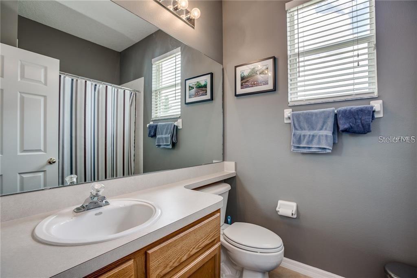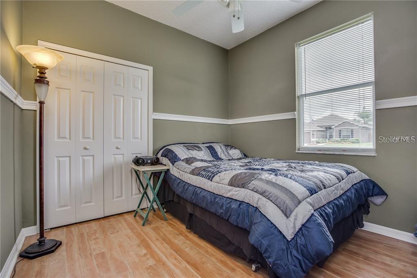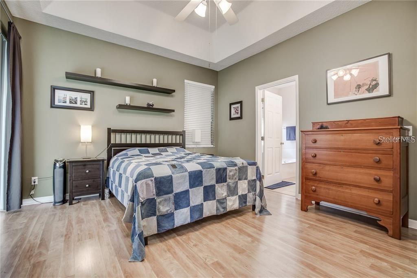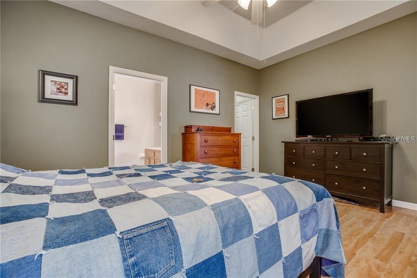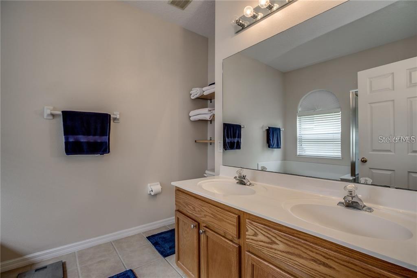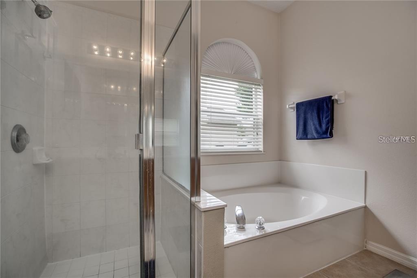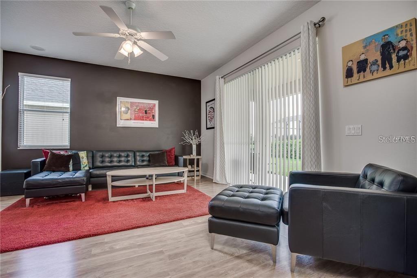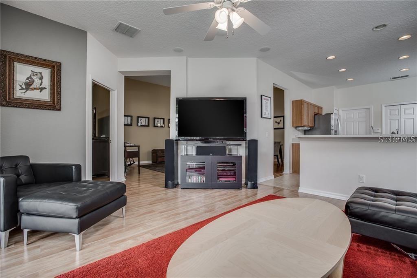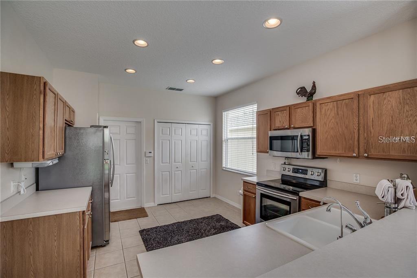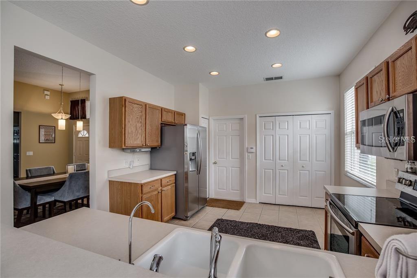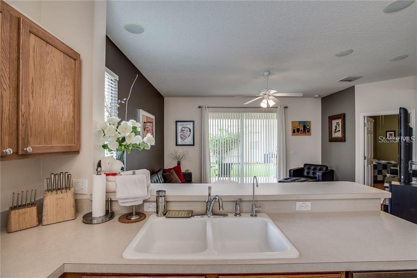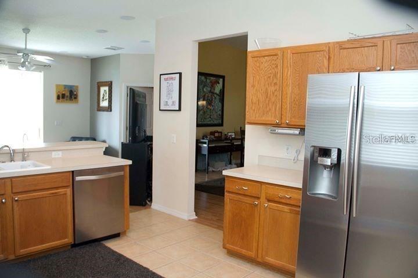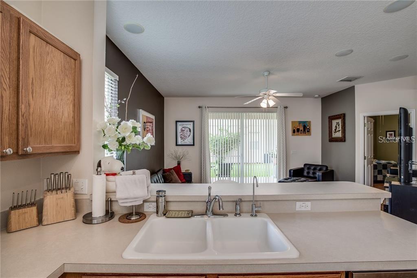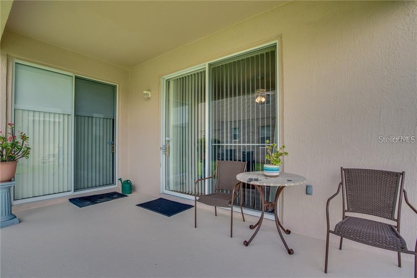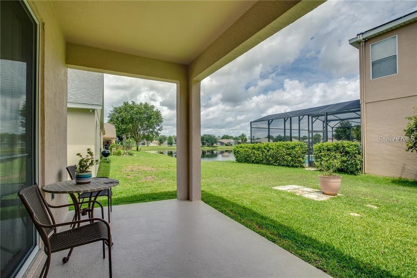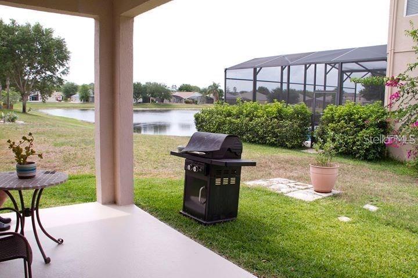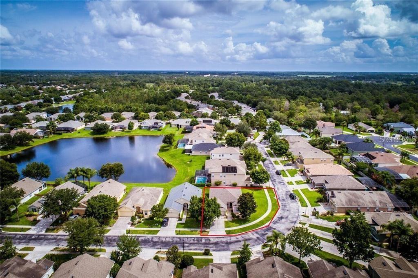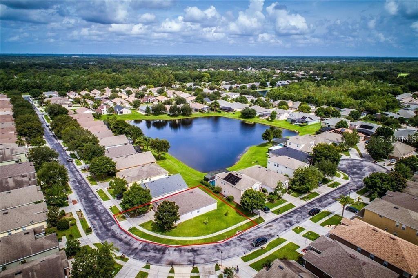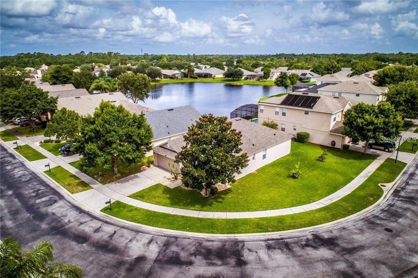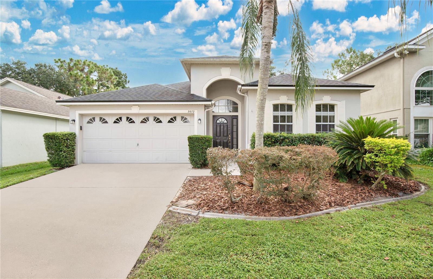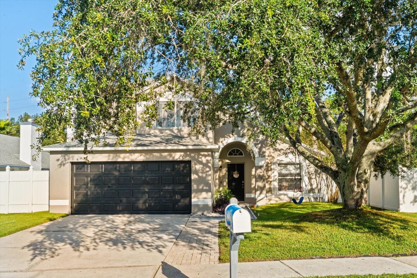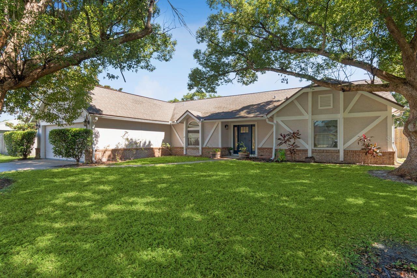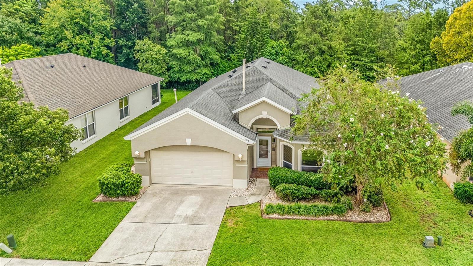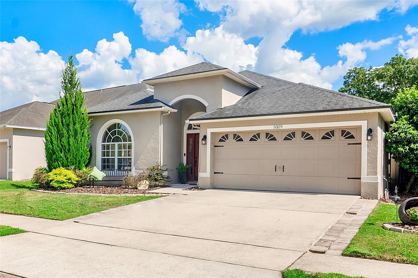2672 Bellewater Place, OVIEDO, FL 32765
Property Photos
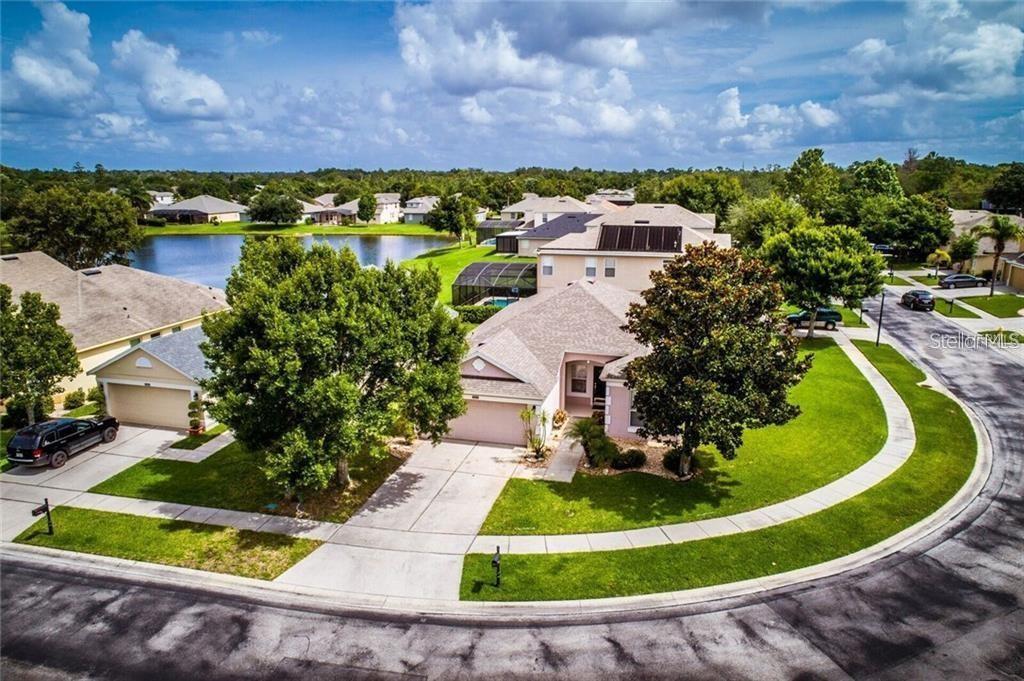
Would you like to sell your home before you purchase this one?
Priced at Only: $419,900
For more Information Call:
Address: 2672 Bellewater Place, OVIEDO, FL 32765
Property Location and Similar Properties
- MLS#: V4944342 ( Residential )
- Street Address: 2672 Bellewater Place
- Viewed: 56
- Price: $419,900
- Price sqft: $192
- Waterfront: No
- Year Built: 2003
- Bldg sqft: 2188
- Bedrooms: 3
- Total Baths: 2
- Full Baths: 2
- Garage / Parking Spaces: 2
- Days On Market: 82
- Additional Information
- Geolocation: 28.6286 / -81.2292
- County: SEMINOLE
- City: OVIEDO
- Zipcode: 32765
- Subdivision: Aloma Woods
- Elementary School: Evans Elementary
- Middle School: Tuskawilla Middle
- High School: Lake Howell High
- Provided by: ELITE REAL ESTATE PROFESSIONAL
- Contact: Cindy Egeli
- 407-489-2930

- DMCA Notice
-
DescriptionStunning 3 bedroom home with pond view in private gated community welcome to this beautifully maintained 3 bedroom, 2 bath home located in a desirable private gated community. Situated on a large corner lot with serene pond views, this home offers both privacy and charm in a peaceful setting. Step inside to a freshly painted interior and a thoughtfully designed split floor plan. The spacious primary bedroom suite features tranquil pond views, a large walk in closet, and elegant tray ceilingsperfect for relaxing after a long day. Entertain guests in the formal living and dining rooms or gather in the inviting great room just off the kitchen. The kitchen boasts an abundance of rich oak cabinetry and comes fully equipped with a stainless steel appliance packageideal for both everyday living and special occasions. Additional highlights include: brand new air conditioning system for year round comfort, two full bathrooms with modern finishes, ample natural light throughout the home, easy commuting with convenient access to major routes. 1 year service agreement for cleaning and maintenance of ac every six months included with home with service one heating and plumbing don't miss this opportunity to own a beautiful home in a secure, sought after community. Schedule your private showing today! Photos were taken before the interior was painted. All room painted a light greige color. Included
Payment Calculator
- Principal & Interest -
- Property Tax $
- Home Insurance $
- HOA Fees $
- Monthly -
For a Fast & FREE Mortgage Pre-Approval Apply Now
Apply Now
 Apply Now
Apply NowFeatures
Building and Construction
- Covered Spaces: 0.00
- Exterior Features: Lighting, Rain Gutters, Sidewalk, Sliding Doors
- Flooring: Ceramic Tile, Laminate
- Living Area: 1579.00
- Roof: Shingle
Land Information
- Lot Features: Corner Lot, Cul-De-Sac, In County, Level, Oversized Lot, Sidewalk, Street Dead-End, Paved
School Information
- High School: Lake Howell High
- Middle School: Tuskawilla Middle
- School Elementary: Evans Elementary
Garage and Parking
- Garage Spaces: 2.00
- Open Parking Spaces: 0.00
- Parking Features: Driveway, Garage Door Opener, On Street
Eco-Communities
- Water Source: Public
Utilities
- Carport Spaces: 0.00
- Cooling: Central Air
- Heating: Central, Heat Pump
- Pets Allowed: Cats OK, Dogs OK
- Sewer: Public Sewer
- Utilities: Cable Connected, Electricity Connected, Fire Hydrant, Public
Amenities
- Association Amenities: Gated
Finance and Tax Information
- Home Owners Association Fee Includes: Private Road
- Home Owners Association Fee: 288.00
- Insurance Expense: 0.00
- Net Operating Income: 0.00
- Other Expense: 0.00
- Tax Year: 2024
Other Features
- Appliances: Dishwasher, Disposal, Dryer, Microwave, Range, Range Hood, Refrigerator, Washer
- Association Name: PREMIER ASSOCIATION MANAGEMENT OF CENTRAL FLORIDA
- Association Phone: (407) 333-7787
- Country: US
- Furnished: Unfurnished
- Interior Features: Cathedral Ceiling(s), Ceiling Fans(s), Eat-in Kitchen, Kitchen/Family Room Combo, Living Room/Dining Room Combo, Primary Bedroom Main Floor, Solid Wood Cabinets, Split Bedroom, Thermostat, Tray Ceiling(s), Vaulted Ceiling(s), Walk-In Closet(s)
- Legal Description: LOT 51 CEDAR GLEN OF ALOMA WOODS PB 57 PGS 71 -74
- Levels: One
- Area Major: 32765 - Oviedo
- Occupant Type: Vacant
- Parcel Number: 29-21-31-505-0000-0510
- Possession: Negotiable
- Style: Ranch
- View: Water
- Views: 56
- Zoning Code: R1_BB
Similar Properties
Nearby Subdivisions
1040 Big Oaks Blvd Oviedo Fl 3
Alafaya Woods Ph 03
Alafaya Woods Ph 04
Alafaya Woods Ph 07
Alafaya Woods Ph 09
Alafaya Woods Ph 1
Alafaya Woods Ph 1 - Unit A
Alafaya Woods Ph 10
Alafaya Woods Ph 15
Alafaya Woods Ph 16
Alafaya Woods Ph 2
Alafaya Woods Ph 22
Alafaya Woods Ph 5
Allens 1st Add To Washington H
Aloma Bend Tr 3a
Aloma Woods
Aloma Woods Ph 1
Aloma Woods Ph 2
Bear Creek
Bellevue
Bentley Cove
Bentley Woods
Beverly Hills
Big Oaks
Black Hammock
Brighton Park At Carillon Ph 2
Brookmore Estates Phase 3
Carillon Tr 107 At
Carillon Tr 301 At
Cedar Bend
Cedar Glen Of Aloma Woods
Clifton Park
Cobblestone
Creekwood
Cypress Head At The Enclave
Dunhill
Dunhill Unit 1
Florida Groves Companys First
Fox Run
Greystone
Grove Hill
Hammock Reserve
Hawks Overlook
Heatherbrooke Estates Rep
Hideaway Cove At Oviedo Ph 1
Hunters Stand At Carillon
Huntington Ph 2
Jackson Heights
Kenmure
Kingsbridge East Village
Kingsbridge Ph 1a
Kingsbridge West
Lafayette Forest
Lake Charm Country Estates
Little Creek
Little Lake Georgia Terrace
Mead Manor
Milton Square
Mineral Spring Park Amd Of 1st
None
Oak Ridge
Other
Oviedo Forest
Oviedo Forest Phase 2
Oviedo Gardens A Rep
Park Place At Aloma A Rep
Parkdale Place
Ravencliffe
Red Ember North
Redbridge At Carillon
Remington Park
Retreat At Lake Charm
Richfield
River Walk
Sawgrass Sub
Seneca Bend
Shed Grove Homes
South Park Oviedo
Southern Oaks Ph Two
Stillwater Ph 2
Terralago
The Preserve At Lake Charm
Tiffany Woods
Tract 105 Ph Iii At Carillon
Tuscawilla Estates
Tuska Ridge
Twin Lakes Manor
Twin Rivers
Twin Rivers Model Home Area
Twin Rivers Sec 4
Twin Rivers Sec 4 Unit 1
Villages At Kingsbridge West T
Waverlee Woods
Westhampton At Carillon Ph 2
Whealey Acres
Whispering Oaks
Willa Lake Ph 1
Woodland Estates

- Broker IDX Sites Inc.
- 750.420.3943
- Toll Free: 005578193
- support@brokeridxsites.com



