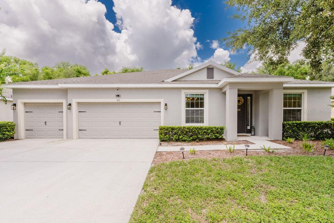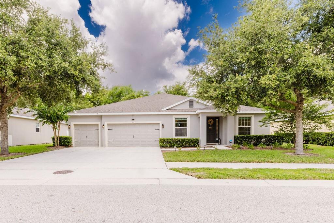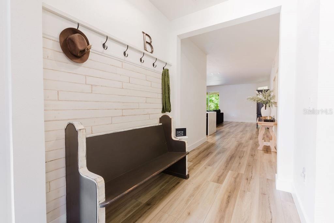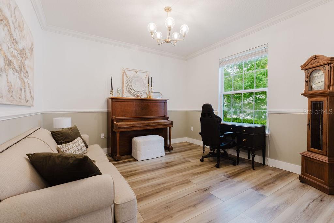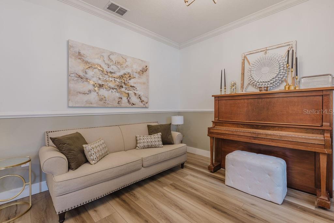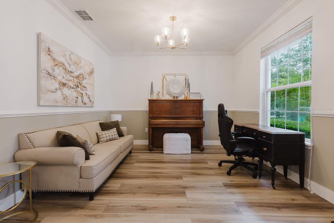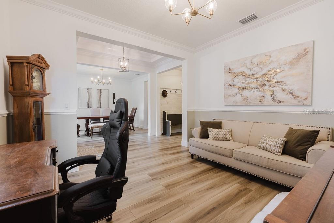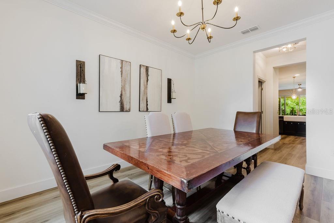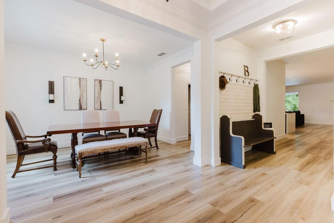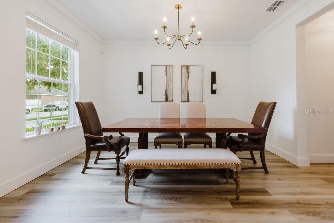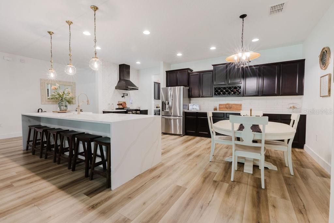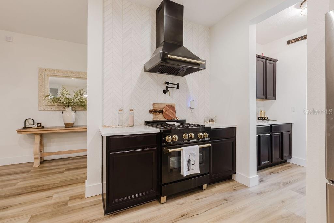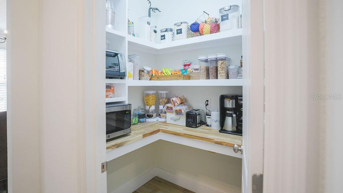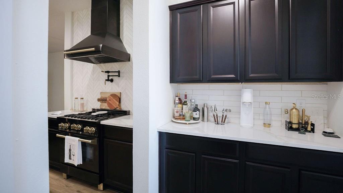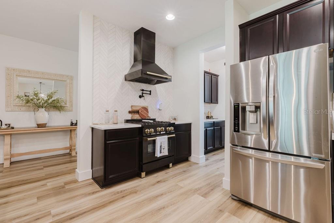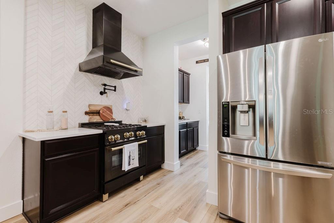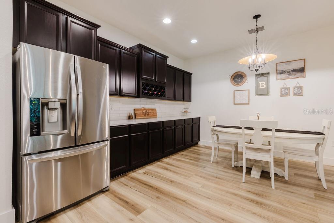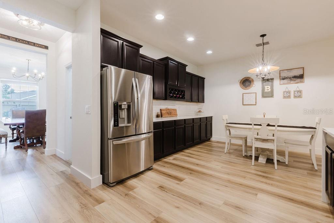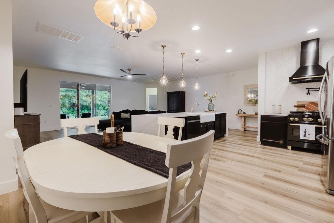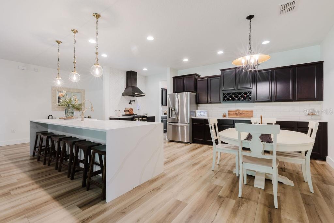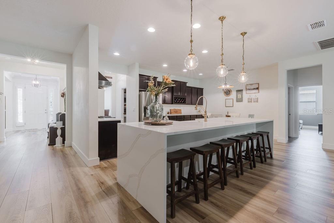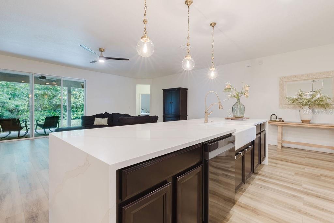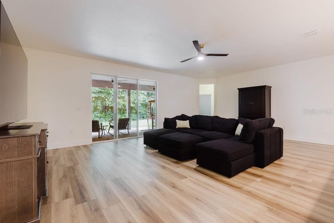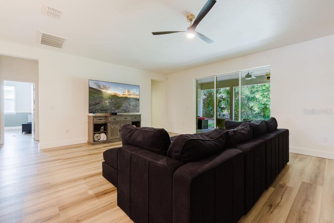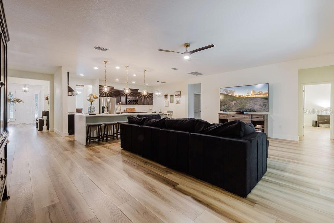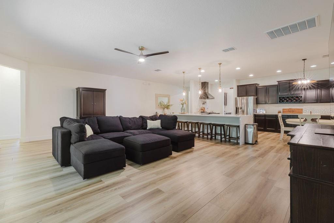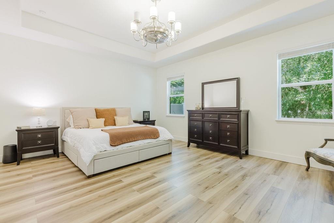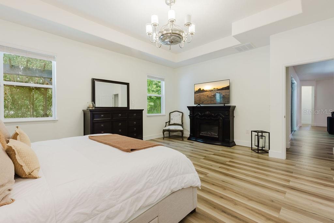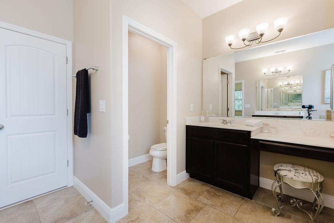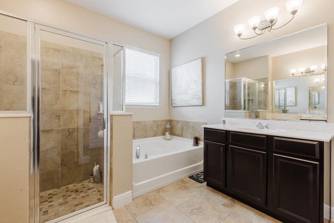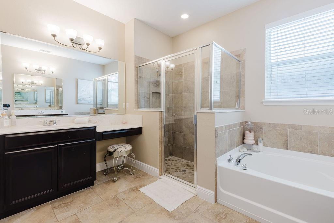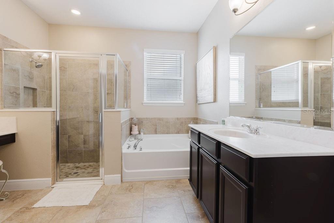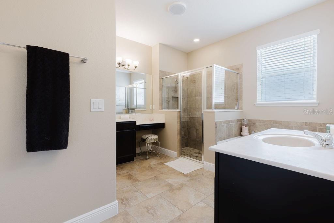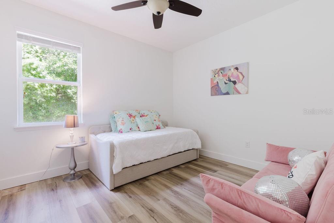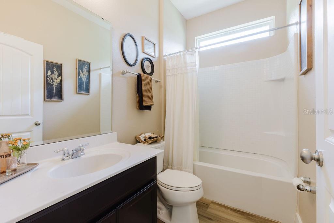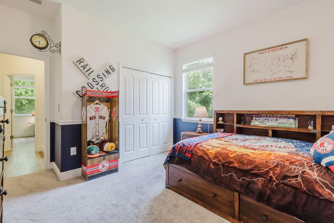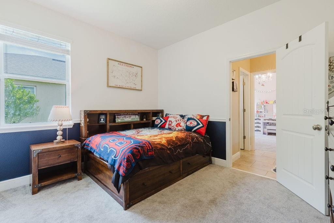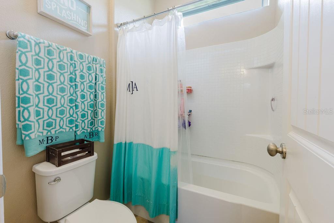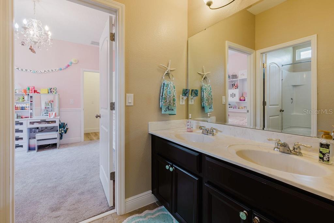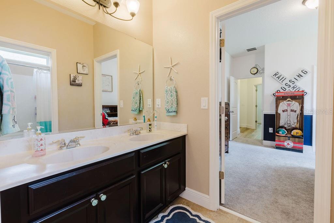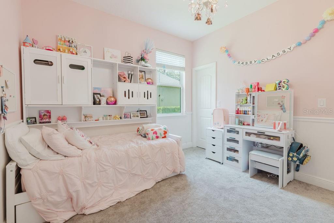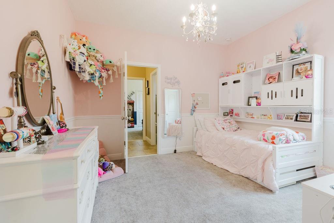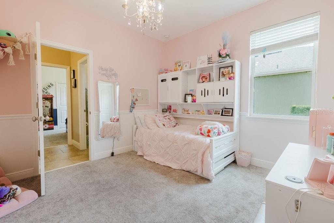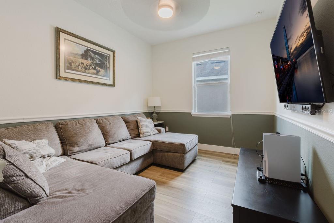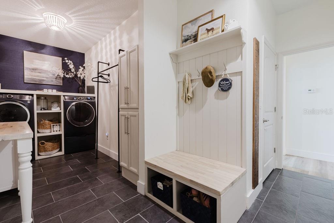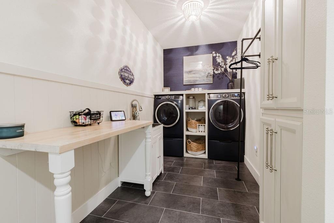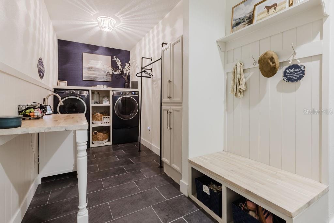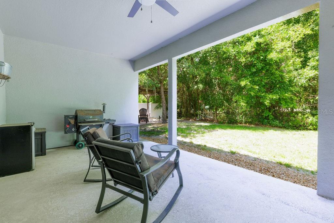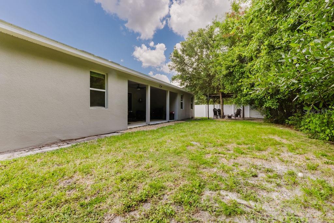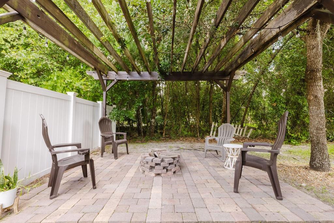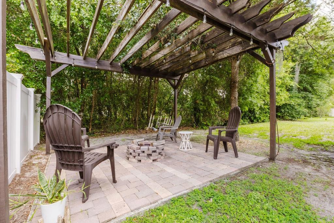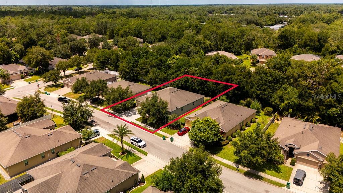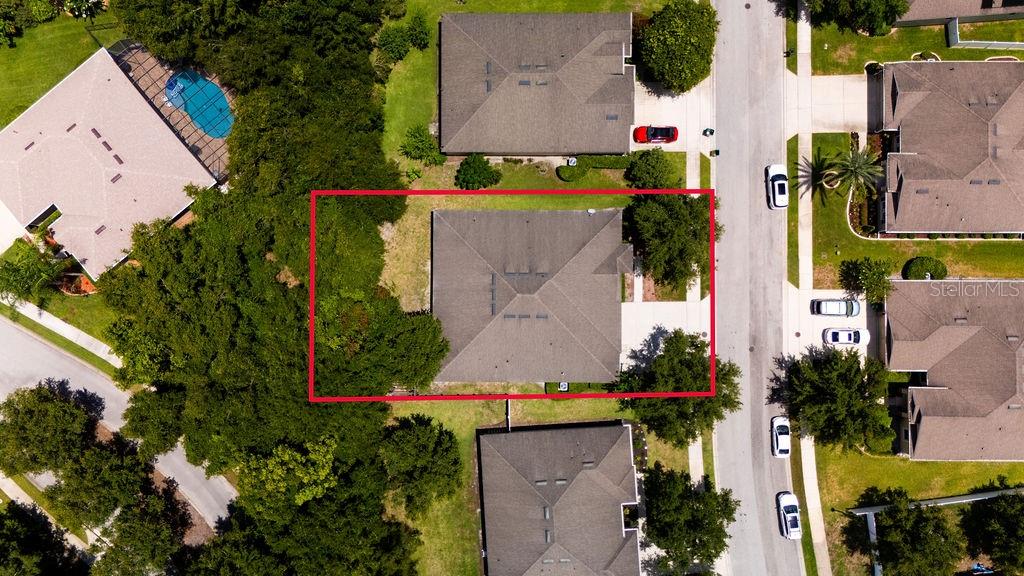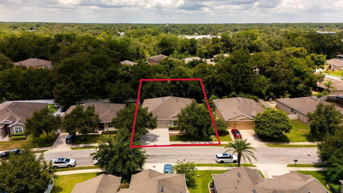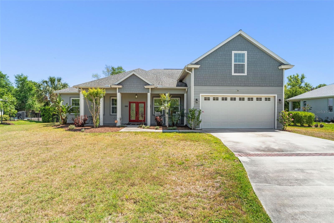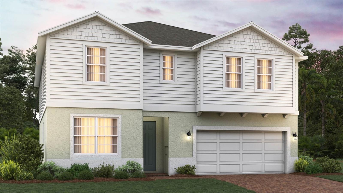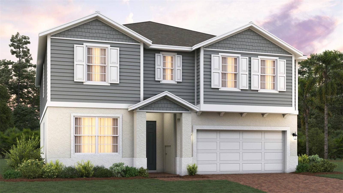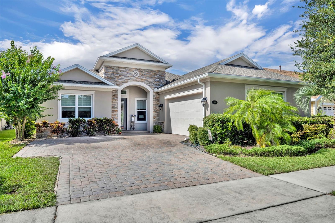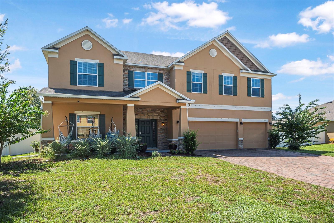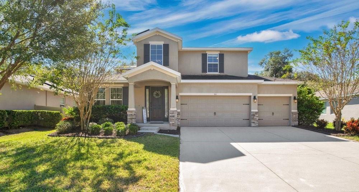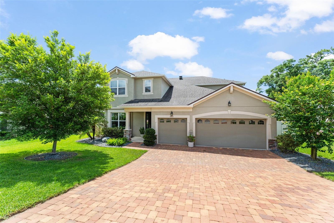565 Morgan Wood Drive, DELAND, FL 32724
Property Photos

Would you like to sell your home before you purchase this one?
Priced at Only: $565,000
For more Information Call:
Address: 565 Morgan Wood Drive, DELAND, FL 32724
Property Location and Similar Properties
- MLS#: V4943488 ( Residential )
- Street Address: 565 Morgan Wood Drive
- Viewed: 90
- Price: $565,000
- Price sqft: $155
- Waterfront: No
- Year Built: 2014
- Bldg sqft: 3649
- Bedrooms: 4
- Total Baths: 3
- Full Baths: 3
- Garage / Parking Spaces: 3
- Days On Market: 101
- Additional Information
- Geolocation: 28.9794 / -81.2948
- County: VOLUSIA
- City: DELAND
- Zipcode: 32724
- Subdivision: Wellington Woods
- Provided by: NORTHWEST SQUARE REALTY LLC
- Contact: Jessica Levings
- 386-334-1116

- DMCA Notice
-
DescriptionSeller offering up to $20,000 in buyer pre paids and closing costs which you can use for interest rate buy down! Expertly Renovated 4 Bedroom, 3 Bathroom Block Home in Established DeLand Neighborhood. Why put yourself through the hassle and wait of new construction when this beautifully updated Oxford model in Wellington Woods is available now. Prime location in mature well maintained neighborhood in DeLand. As you enter the home you're flanked by the first of two home offices on your right, and an elegant formal dining room or bonus space on your left. Heading through the impressive foyer you'll enter the fully renovated gourmet kitchen with quartz countertops, farm sink, custom brass fixtures, four burner Z line gas range with pot filler, oversized eat in kitchen island, and walk in pantry with appliance garage. The upgrades don't stop there: fresh interior and exterior paint, new luxury vinyl plank flooring, new ceiling fans, and brand new fully renovated laundry/mudroom with new GE washer & dryer, laundry sink, and built in storage. The split plan layout offers everything you're looking for: a large primary suite with walk in closet and light and bright windows overlooking the beautiful views of the tree lined back yard. Primary bathroom boasts a soaking tub, walk in tile shower, private lavatory, and dual vanities. Bedroom 2 features a walk in closet and shares a Jack and Jill bath with bedroom 3. Bedroom 4 has a beautiful view of the tree lined back yard and is conveniently located near guest bathroom and covered back patio. Private office and also a den perfect for a second home office or flex space. Oversized 3 car garage with utility sink for extra storage and space. Outdoor living is enhanced by a beautiful backyard pergola and covered porch, perfect for entertaining or relaxing. Backyard view overlooks protected tree line. This home has all the upgrades you're looking for and is available now, with no hassle or wait. Call for a showing appointment today!
Payment Calculator
- Principal & Interest -
- Property Tax $
- Home Insurance $
- HOA Fees $
- Monthly -
For a Fast & FREE Mortgage Pre-Approval Apply Now
Apply Now
 Apply Now
Apply NowFeatures
Building and Construction
- Covered Spaces: 0.00
- Exterior Features: Sidewalk, Sliding Doors
- Flooring: Carpet, Ceramic Tile, Luxury Vinyl
- Living Area: 3051.00
- Other Structures: Other
- Roof: Shingle
Land Information
- Lot Features: City Limits, Landscaped, Sidewalk, Paved
Garage and Parking
- Garage Spaces: 3.00
- Open Parking Spaces: 0.00
- Parking Features: Driveway, Garage Door Opener, Golf Cart Parking, Off Street, On Street
Eco-Communities
- Water Source: Public
Utilities
- Carport Spaces: 0.00
- Cooling: Central Air
- Heating: Heat Pump
- Pets Allowed: Yes
- Sewer: Public Sewer
- Utilities: Cable Connected, Electricity Connected, Natural Gas Connected, Public, Sewer Connected
Finance and Tax Information
- Home Owners Association Fee: 63.00
- Insurance Expense: 0.00
- Net Operating Income: 0.00
- Other Expense: 0.00
- Tax Year: 2024
Other Features
- Appliances: Dishwasher, Dryer, Gas Water Heater, Ice Maker, Microwave, Range, Refrigerator, Washer
- Association Name: Special MGT Co Central/Chelsea Mastrocola
- Association Phone: 407-647-2622
- Country: US
- Interior Features: Built-in Features, Ceiling Fans(s), Eat-in Kitchen, Living Room/Dining Room Combo, Open Floorplan, Solid Wood Cabinets, Stone Counters, Thermostat, Window Treatments
- Legal Description: LOT 118 WELLINGTON WOODS MB 54 PGS 153 TO 163 PER OR 6526 PG 2281 PER OR 6736 PG 4870 PER OR 6736 PG 4875 PER OR 7055 PG 3223
- Levels: One
- Area Major: 32724 - Deland
- Occupant Type: Owner
- Parcel Number: 7033-10-00-1180
- View: Trees/Woods
- Views: 90
- Zoning Code: SFR
Similar Properties
Nearby Subdivisions
Alexandria Pointe
Arroyo Vista
Azalea Walkplymouth
Bent Oaks
Bent Oaks Unit 03
Bentley Green
Berkshires In Deanburg 04-17-3
Berkshires In Deanburg 041730
Berrys Ridge
Blue Lake Add Deland Lts 2760
Blue Lake Heights
Blue Lake Woods
Camellia Park Blk 107 Deland
Canopy At Blue Lake
Canopy Terrace
Compton Court Homesites
Country Club Estates
Cresswind At Victoria Gardens
Cresswind Deland Phase 1
Crestland Estates
Daniels
Daytona
Daytona Park Estates
Daytona Park Estates Sec #e
Daytona Park Estates Sec B
Daytona Park Estates Sec E
Deland
Deland Area
Deland Area Sec 4
Deland E 160 Ft Blk 142
Deland Highlands
Deland Highlands Add 07
Deland Hlnds Add 06
Deland Manor
Deltona
Domingo Reyes Grant
Doziers Blk 149 Deland
Eastbrook Ph 02
Elizabeth Park Blk 123 Pt Blk
Euclid Heights
Evergreen Terrace
Glen Eagles
Glen Eagles Golf Villa
Golfview Heights
Huntington Downs
Jacobs Landing
Lake Lindley Village
Lake Molly Sub
Lake Ruby And Lake Byron
Lake Talmadge Lake Front
Lakes Of Deland Ph 01
Lakeshore Trails
Lakewood
Lakewood Park
Lakewood Park Ph 1
Lakewood Park Ph 2
Lakewood Park Phase 1
Land O Lakes Acres
Landorlks Acres 1st Add
Live Oak Park
Long Leaf Plantation
Long Leaf Plantation Unit 01
Magnolia Shores
Mt Vernon Heights
New England Village
None
None`
North Ridge
Norwood 1st Add
Norwood Add 01
Not In Subdivision
Not On List
Not On The List
Orange Court
Other
Parkmore Manor
Phippens Blks 129130 135136 D
Pine Hills Blks 81-82 100 & 10
Pine Hills Blks 8182 100 101
Plymouth Heights Deland
Plymouth Place
Reserve At Victoria Phase Ii
Reservevictoria Ph 1
Reservevictoria Ph 2
Reservevictoriaph 1
Rogers Deland
Saddlebrook
Saddlebrook Sub
Shady Meadow Estates
Shermans S 012 Blk 132 Deland
South Boston Hills
South Lake
Summer Woods
Sunshine Acres
Taylor Woods
The Reserve At Victoria
Timbers
Trails West
Trails West Ph 02
Trails West Ph 02 Unit 07
Trinity Gardens Phase 1
University Site
University Terrace Deland
Victoria Gardens
Victoria Gardens Ph 5
Victoria Gardens Ph 6
Victoria Gardens Ph 8
Victoria Hills Ph 3
Victoria Hills Ph 4
Victoria Oaks Ph A
Victoria Oaks Ph B
Victoria Oaks Ph C
Victoria Oaks Ph D
Victoria Oaks Phase B
Victoria Park Inc 04
Victoria Park Inc Four Nw
Victoria Park Incr 3 Se
Victoria Park Incr 3 Se Unit
Victoria Park Increment 02
Victoria Park Increment 02 Nor
Victoria Park Increment 03
Victoria Park Increment 03 Nor
Victoria Park Increment 03 Sou
Victoria Park Increment 04 Nor
Victoria Park Increment 4 Nort
Victoria Park Increment 5 Nort
Victoria Park Ne Increment 01
Victoria Park Northeast Increm
Victoria Park Se Increment 01
Victoria Park Southeast Increm
Victoria Park Southwest Increm
Victoria Park Sw Increment 01
Victoria Trails
Victoria Trails Northwest 7 Ph
Victoria Trls Northwest 7 2bb
Victoria Trls Northwest 7 Ph 2
Waterford
Waterford Lakes
Waterford Lakes Un 01
Wellington Woods
Westminster Wood
Wild Acres
Winnemissett Oaks
Winnemissett Park

- Broker IDX Sites Inc.
- 750.420.3943
- Toll Free: 005578193
- support@brokeridxsites.com



