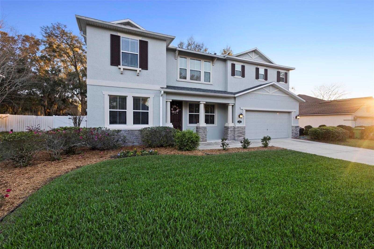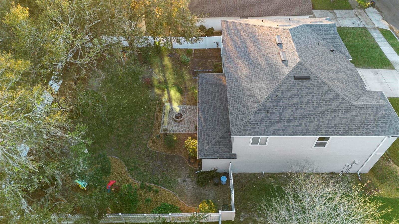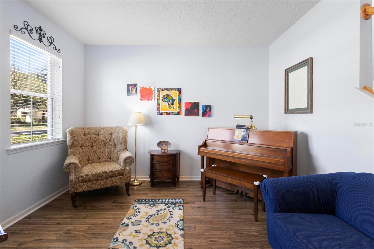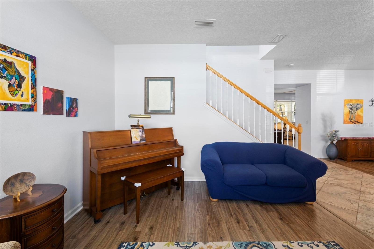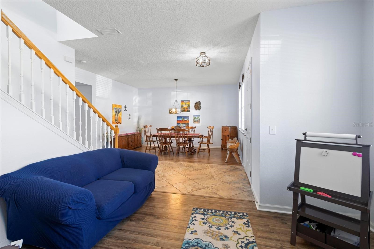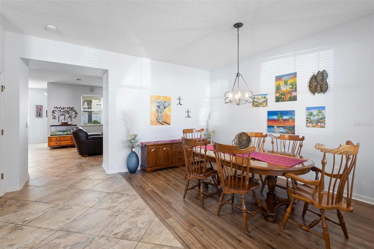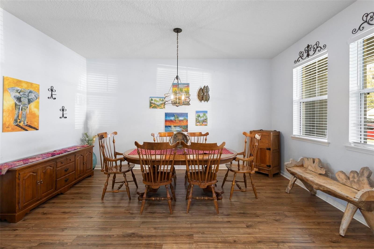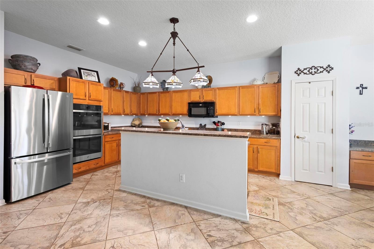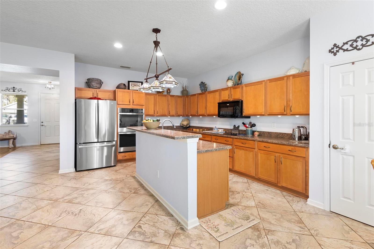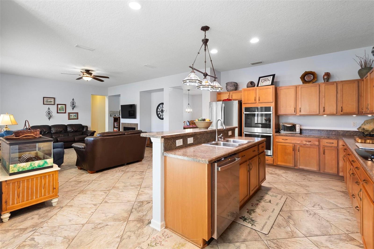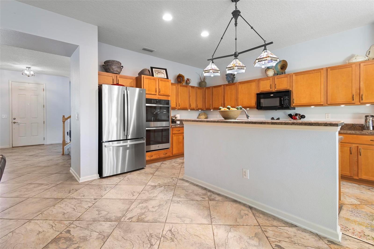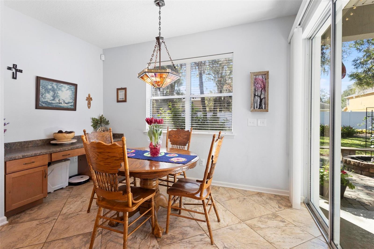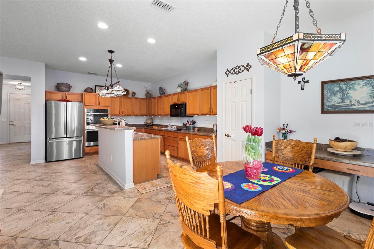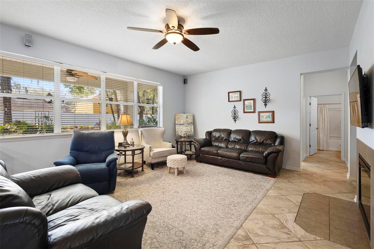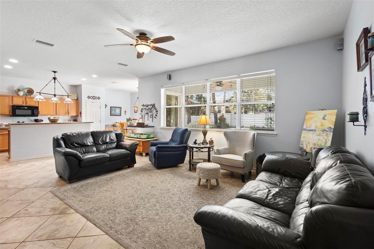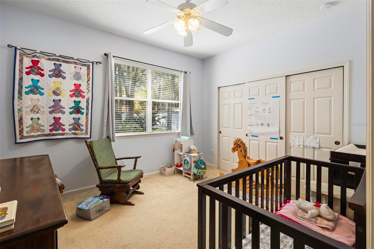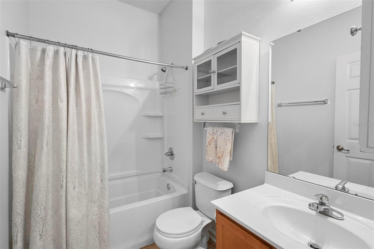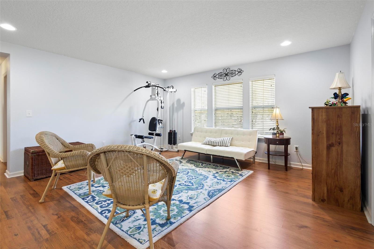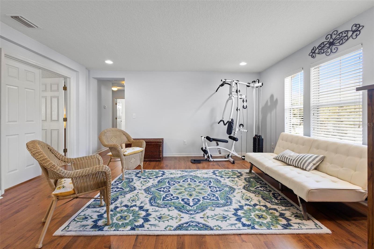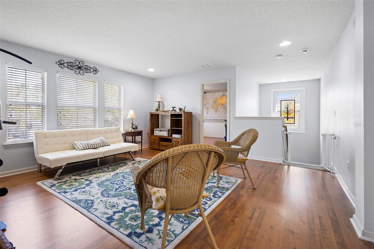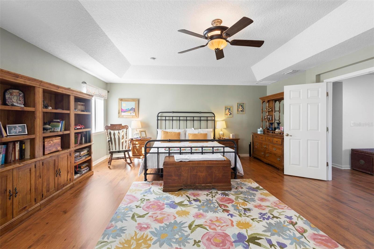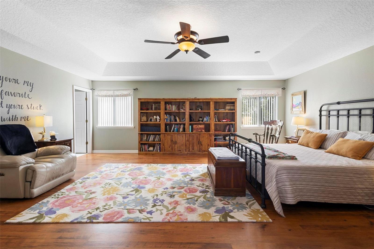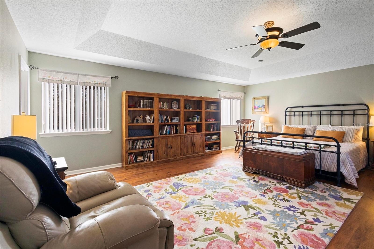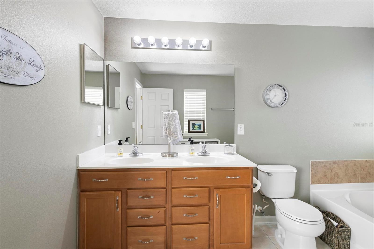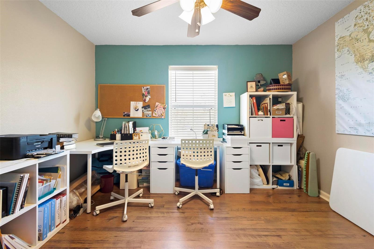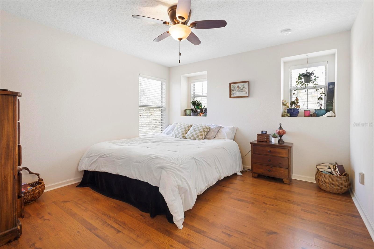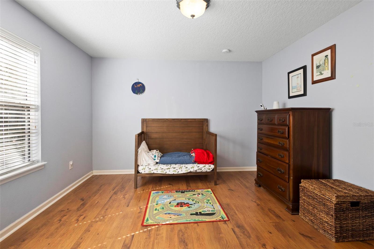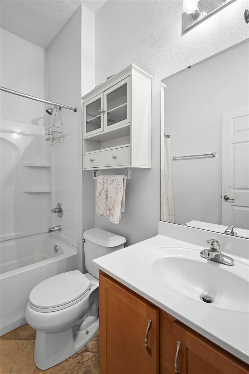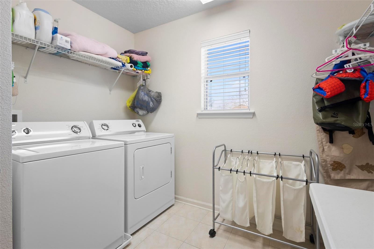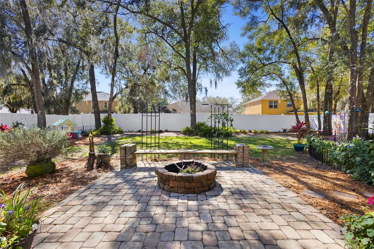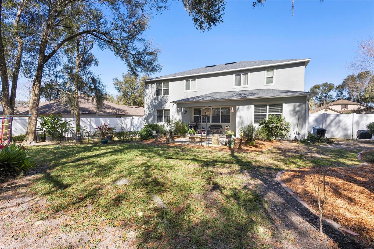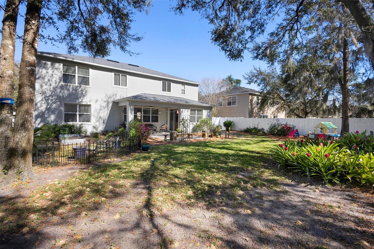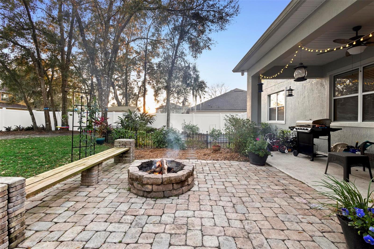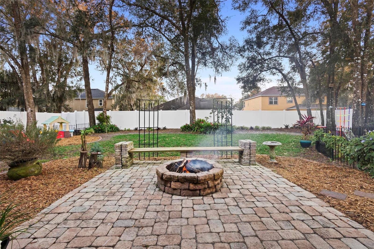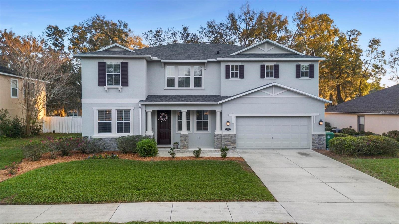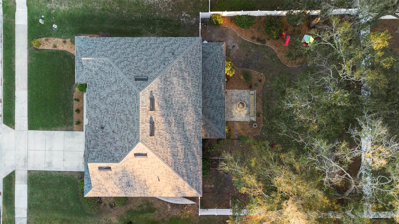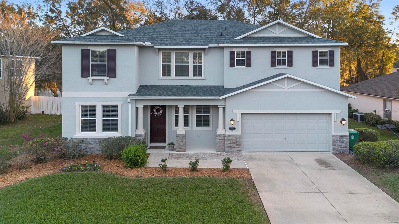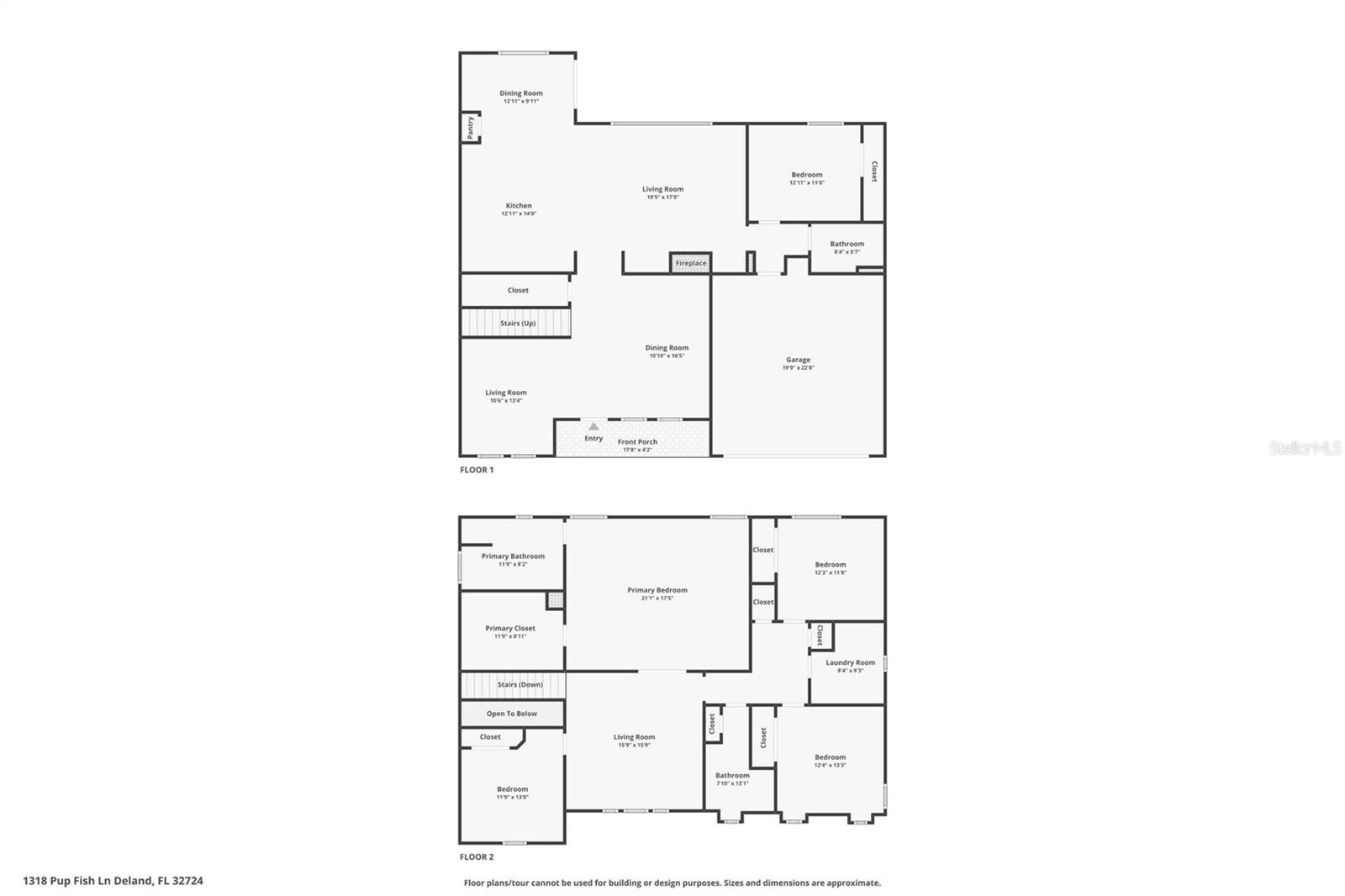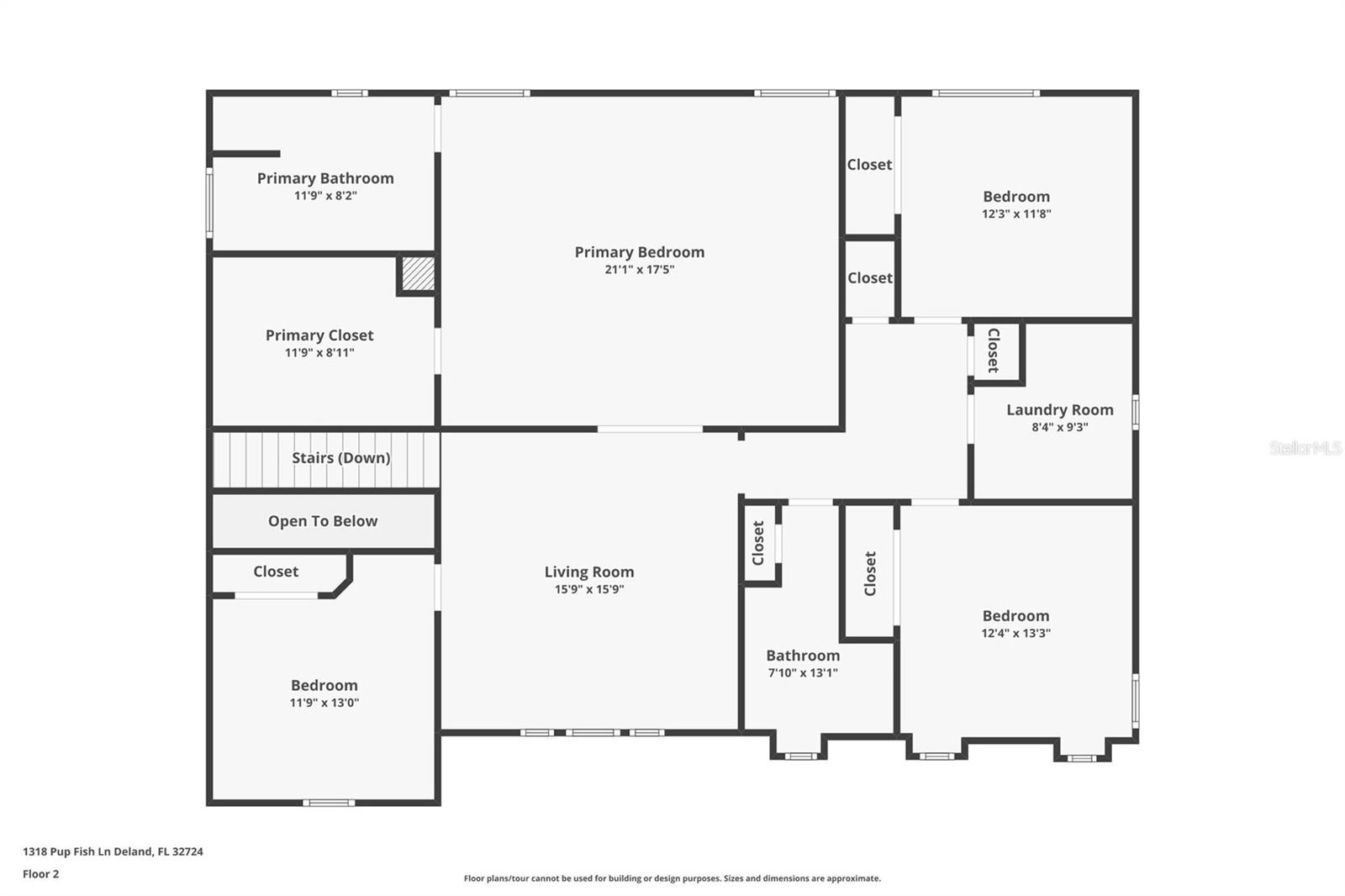1318 Pup Fish Lane, DELAND, FL 32724
Property Photos

Would you like to sell your home before you purchase this one?
Priced at Only: $469,900
For more Information Call:
Address: 1318 Pup Fish Lane, DELAND, FL 32724
Property Location and Similar Properties
- MLS#: V4941018 ( Residential )
- Street Address: 1318 Pup Fish Lane
- Viewed: 170
- Price: $469,900
- Price sqft: $113
- Waterfront: No
- Year Built: 2007
- Bldg sqft: 4149
- Bedrooms: 5
- Total Baths: 3
- Full Baths: 3
- Garage / Parking Spaces: 2
- Days On Market: 229
- Additional Information
- Geolocation: 29.0294 / -81.2769
- County: VOLUSIA
- City: DELAND
- Zipcode: 32724
- Subdivision: Blue Lake Woods
- Elementary School: Blue Lake Elem
- Middle School: Deland
- High School: Deland
- Provided by: BEE REALTY CORP
- Contact: Bee Powell
- 386-279-7522

- DMCA Notice
-
DescriptionMove in ready, priced to sell, roof 2024.................................................................................................................................................................................................... If you are looking for space, privacy, and versatility, this is the home for you! This spacious 5 bedroom, 3 bathroom, 3,388 sq. Ft. Home sits on a private, fenced. 22 acre lot at the end of a quiet cul de sac in desirable blue lake woods close to i 4, beaches, shopping, and restaurants. Plus, low hoa fees make this home even more attractive! .................................................................................................................................................................................................... Need room for in laws? No problem. Teenagers? Guests? Hordes of animals? All welcome here! This home is perfect for large families, multi generational living, or anyone needing space to work from home. You will love the formal living and dining rooms, a huge family room filled w/natural light, & an open kitchen with a center island, stainless steel appliances, pantry, and cozy dinette. There is also a first floor bedroom and full bath ideal for guests, in laws, or a home office. .................................................................................................................................................................................................... Upstairs, the expansive primary suite offers a walk in closet, double sinks, garden tub, and walk in shower, along with spacious secondary bedrooms, a large loft for movie nights or play space, and a convenient upstairs laundry room with extra storage. .................................................................................................................................................................................................... The private backyard is ready for entertaining and relaxing covered porch with ceiling fan, custom firepit with seating, paved patio, beautiful landscaping, and plenty of room for people & pets fully fenced for privacy!
Payment Calculator
- Principal & Interest -
- Property Tax $
- Home Insurance $
- HOA Fees $
- Monthly -
For a Fast & FREE Mortgage Pre-Approval Apply Now
Apply Now
 Apply Now
Apply NowFeatures
Building and Construction
- Covered Spaces: 0.00
- Exterior Features: Lighting, Sidewalk, Sliding Doors
- Fencing: Vinyl
- Flooring: Ceramic Tile, Luxury Vinyl
- Living Area: 3388.00
- Roof: Shingle
Land Information
- Lot Features: City Limits, Level, Sidewalk, Paved
School Information
- High School: Deland High
- Middle School: Deland Middle
- School Elementary: Blue Lake Elem
Garage and Parking
- Garage Spaces: 2.00
- Open Parking Spaces: 0.00
- Parking Features: Driveway
Eco-Communities
- Water Source: Public
Utilities
- Carport Spaces: 0.00
- Cooling: Central Air
- Heating: Central, Electric
- Pets Allowed: Yes
- Sewer: Public Sewer
- Utilities: Cable Available, Electricity Connected, Public, Underground Utilities
Finance and Tax Information
- Home Owners Association Fee: 120.00
- Insurance Expense: 0.00
- Net Operating Income: 0.00
- Other Expense: 0.00
- Tax Year: 2024
Other Features
- Appliances: Cooktop, Dishwasher, Disposal, Electric Water Heater, Exhaust Fan, Microwave, Range, Refrigerator
- Association Name: ADRIANA ARREOLA
- Country: US
- Interior Features: Ceiling Fans(s), Eat-in Kitchen, High Ceilings, Kitchen/Family Room Combo, Open Floorplan, PrimaryBedroom Upstairs, Solid Wood Cabinets, Split Bedroom, Thermostat, Tray Ceiling(s), Walk-In Closet(s)
- Legal Description: LOT 19 BLUE LAKE WOODS MB 52 PGS 64-66 INC PER OR 6014 PGS 2190-2191
- Levels: Two
- Area Major: 32724 - Deland
- Occupant Type: Owner
- Parcel Number: 7010-39-00-0190
- Possession: Close Of Escrow
- Style: Contemporary, Florida
- Views: 170
- Zoning Code: RES
Nearby Subdivisions
Alexandria Pointe
Arroyo Vista
Azalea Walkplymouth
Bent Oaks
Bent Oaks Unit 03
Bentley Green
Berkshires In Deanburg 04-17-3
Berkshires In Deanburg 041730
Berrys Ridge
Blue Lake Add Deland Lts 2760
Blue Lake Heights
Blue Lake Woods
Camellia Park Blk 107 Deland
Canopy At Blue Lake
Canopy Terrace
Compton Court Homesites
Country Club Estates
Cresswind At Victoria Gardens
Cresswind Deland Phase 1
Crestland Estates
Daniels
Daytona
Daytona Park Estates
Daytona Park Estates Sec #e
Daytona Park Estates Sec B
Daytona Park Estates Sec E
Deland
Deland Area
Deland Area Sec 4
Deland E 160 Ft Blk 142
Deland Highlands
Deland Highlands Add 07
Deland Hlnds Add 06
Deland Manor
Deltona
Domingo Reyes Grant
Doziers Blk 149 Deland
Eastbrook Ph 02
Elizabeth Park Blk 123 Pt Blk
Euclid Heights
Evergreen Terrace
Glen Eagles
Glen Eagles Golf Villa
Golfview Heights
Huntington Downs
Jacobs Landing
Lake Lindley Village
Lake Molly Sub
Lake Ruby And Lake Byron
Lake Talmadge Lake Front
Lakes Of Deland Ph 01
Lakeshore Trails
Lakewood
Lakewood Park
Lakewood Park Ph 1
Lakewood Park Ph 2
Lakewood Park Phase 1
Land O Lakes Acres
Landorlks Acres 1st Add
Live Oak Park
Long Leaf Plantation
Long Leaf Plantation Unit 01
Magnolia Shores
Mt Vernon Heights
New England Village
None
None`
North Ridge
Norwood 1st Add
Norwood Add 01
Not In Subdivision
Not On List
Not On The List
Orange Court
Other
Parkmore Manor
Phippens Blks 129130 135136 D
Pine Hills Blks 81-82 100 & 10
Pine Hills Blks 8182 100 101
Plymouth Heights Deland
Plymouth Place
Reserve At Victoria Phase Ii
Reservevictoria Ph 1
Reservevictoria Ph 2
Reservevictoriaph 1
Rogers Deland
Saddlebrook
Saddlebrook Sub
Shady Meadow Estates
Shermans S 012 Blk 132 Deland
South Boston Hills
South Lake
Summer Woods
Sunshine Acres
Taylor Woods
The Reserve At Victoria
Timbers
Trails West
Trails West Ph 02
Trails West Ph 02 Unit 07
Trinity Gardens Phase 1
University Site
University Terrace Deland
Victoria Gardens
Victoria Gardens Ph 5
Victoria Gardens Ph 6
Victoria Gardens Ph 8
Victoria Hills Ph 3
Victoria Hills Ph 4
Victoria Oaks Ph A
Victoria Oaks Ph B
Victoria Oaks Ph C
Victoria Oaks Ph D
Victoria Oaks Phase B
Victoria Park Inc 04
Victoria Park Inc Four Nw
Victoria Park Incr 3 Se
Victoria Park Incr 3 Se Unit
Victoria Park Increment 02
Victoria Park Increment 02 Nor
Victoria Park Increment 03
Victoria Park Increment 03 Nor
Victoria Park Increment 03 Sou
Victoria Park Increment 04 Nor
Victoria Park Increment 4 Nort
Victoria Park Increment 5 Nort
Victoria Park Ne Increment 01
Victoria Park Northeast Increm
Victoria Park Se Increment 01
Victoria Park Southeast Increm
Victoria Park Southwest Increm
Victoria Park Sw Increment 01
Victoria Trails
Victoria Trails Northwest 7 Ph
Victoria Trls Northwest 7 2bb
Victoria Trls Northwest 7 Ph 2
Waterford
Waterford Lakes
Waterford Lakes Un 01
Wellington Woods
Westminster Wood
Wild Acres
Winnemissett Oaks
Winnemissett Park

- Broker IDX Sites Inc.
- 750.420.3943
- Toll Free: 005578193
- support@brokeridxsites.com



