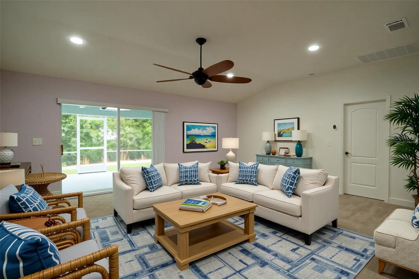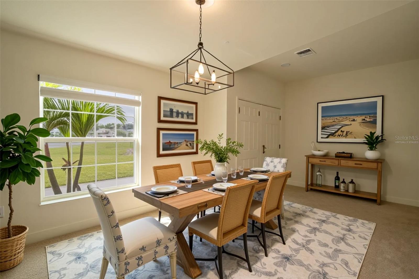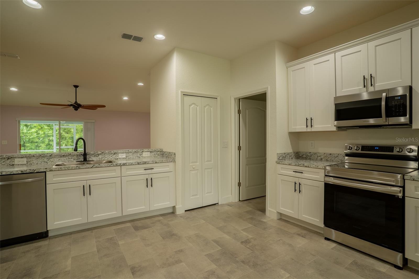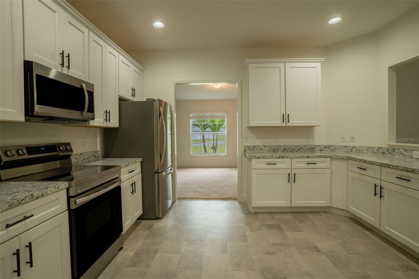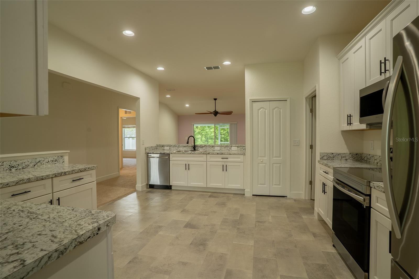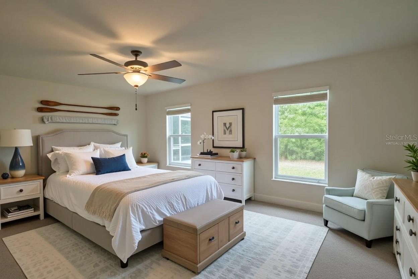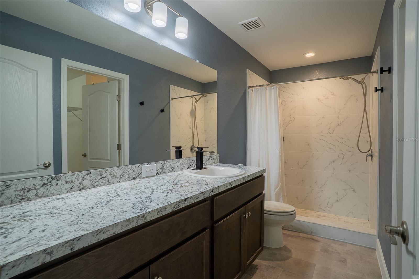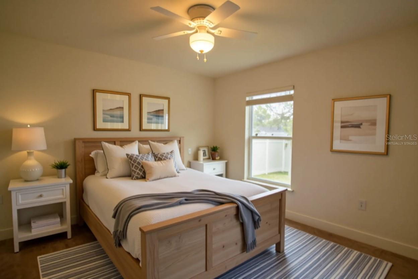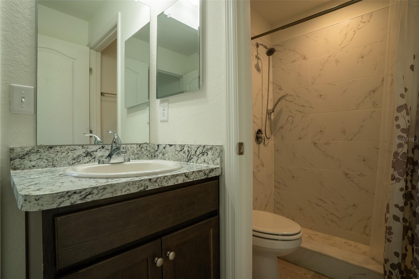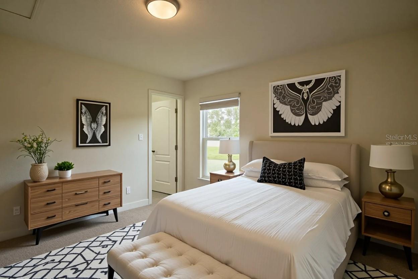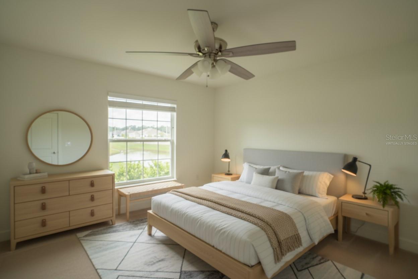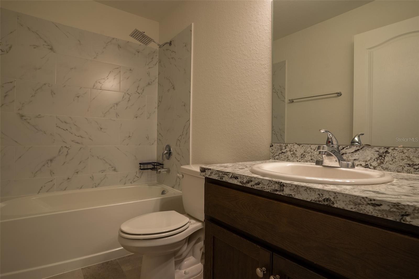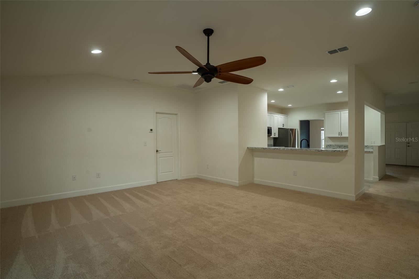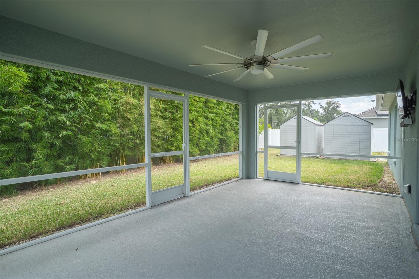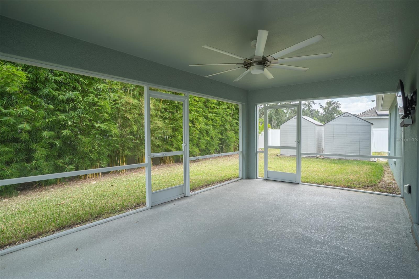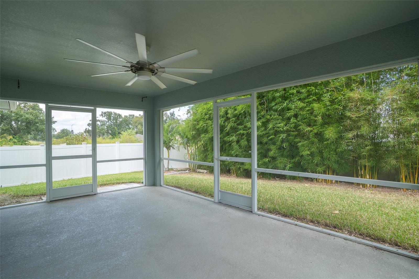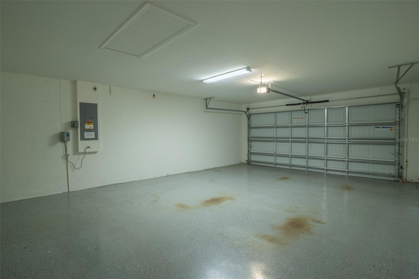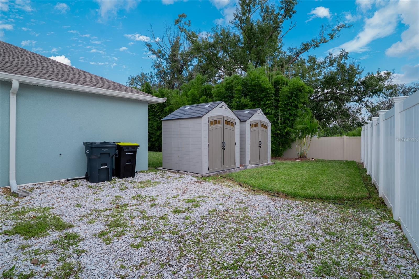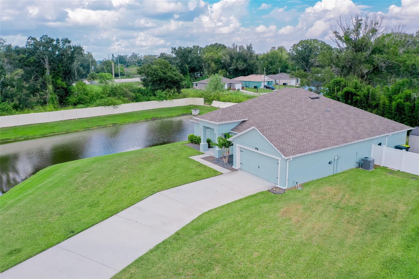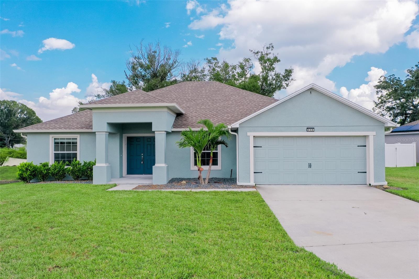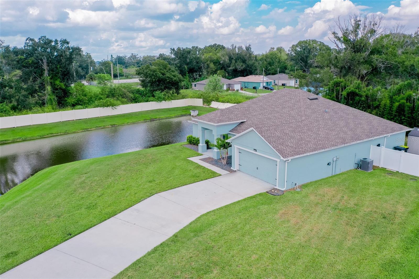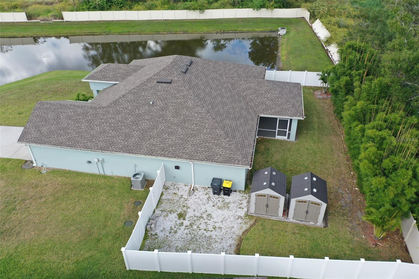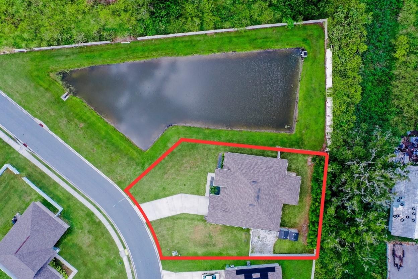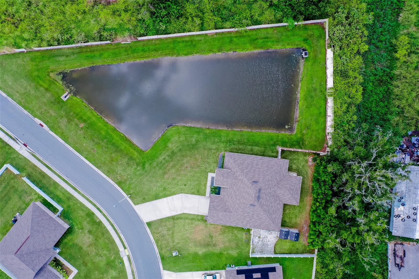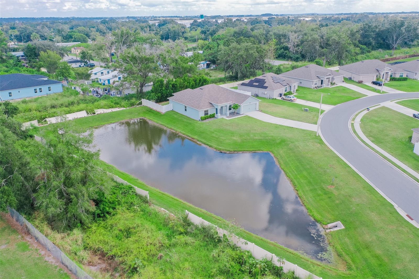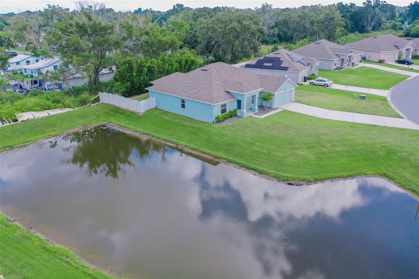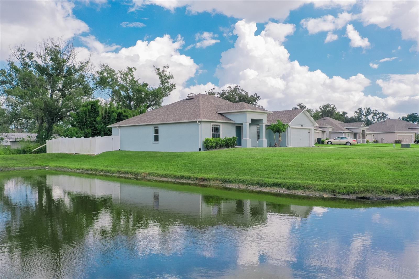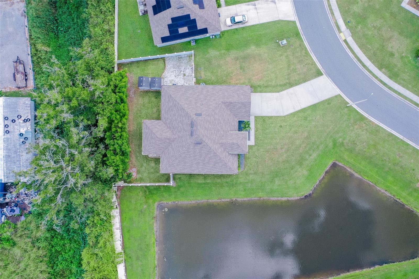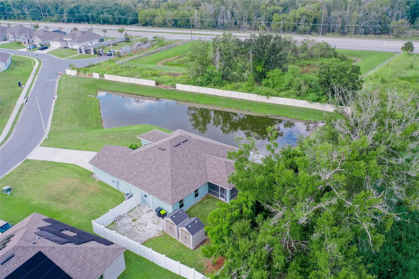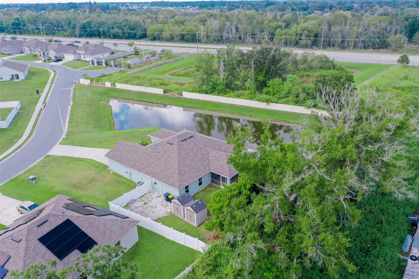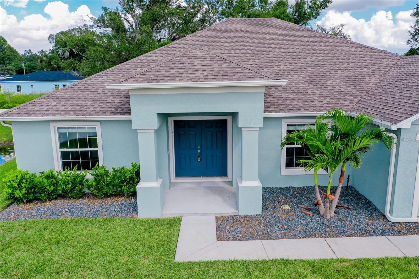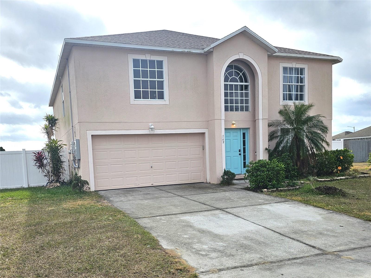230 Cove At Eagle Lake Circle, EAGLE LAKE, FL 33839
Property Photos
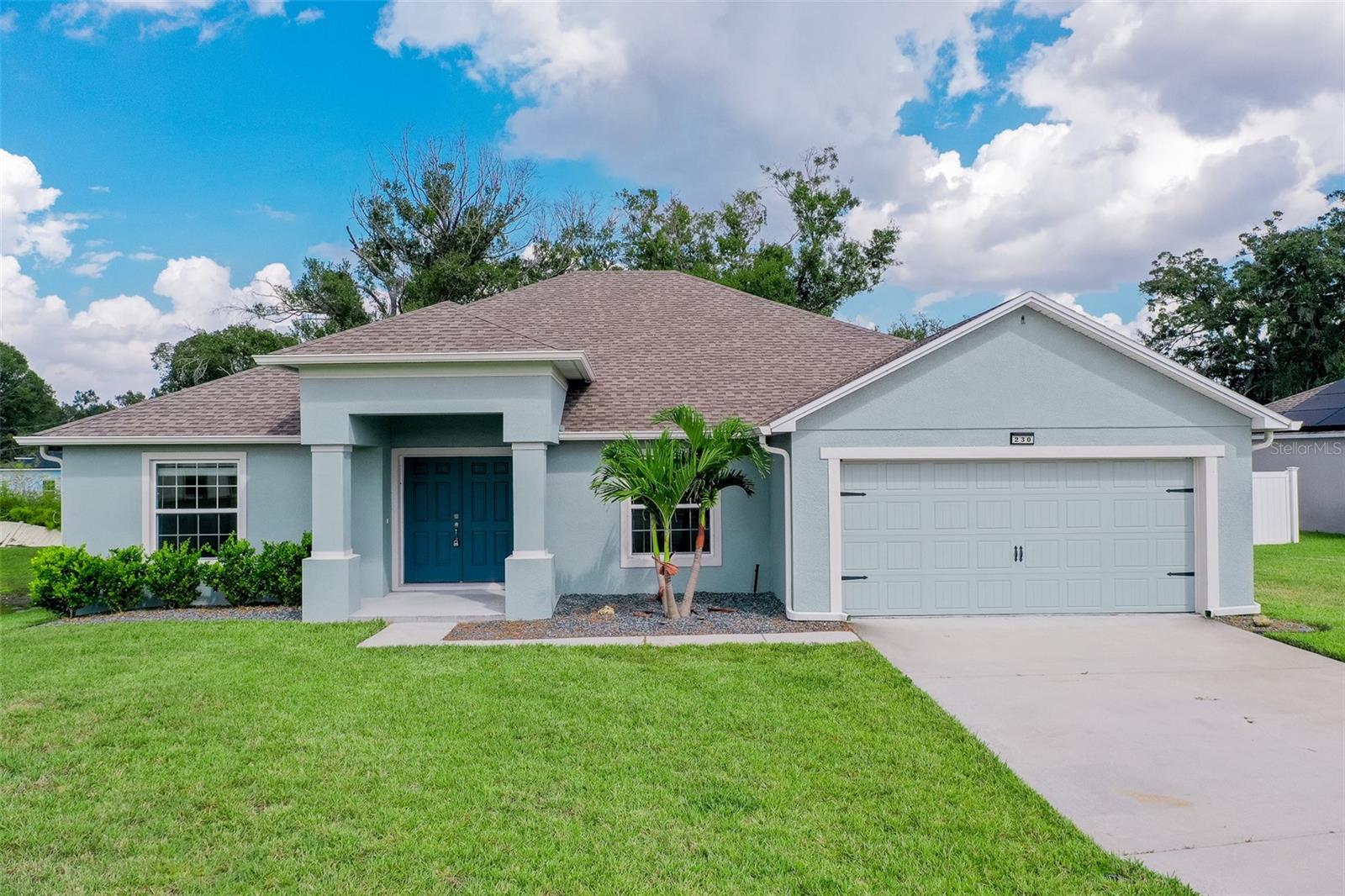
Would you like to sell your home before you purchase this one?
Priced at Only: $389,900
For more Information Call:
Address: 230 Cove At Eagle Lake Circle, EAGLE LAKE, FL 33839
Property Location and Similar Properties
- MLS#: P4936834 ( Residential )
- Street Address: 230 Cove At Eagle Lake Circle
- Viewed: 5
- Price: $389,900
- Price sqft: $125
- Waterfront: No
- Year Built: 2022
- Bldg sqft: 3114
- Bedrooms: 4
- Total Baths: 3
- Full Baths: 3
- Garage / Parking Spaces: 2
- Days On Market: 6
- Additional Information
- Geolocation: 27.9908 / -81.7406
- County: POLK
- City: EAGLE LAKE
- Zipcode: 33839
- Subdivision: Eagle Lake
- Provided by: KELLER WILLIAMS REALTY SMART 1
- Contact: David Small
- 863-508-3000

- DMCA Notice
-
DescriptionOne or more photo(s) has been virtually staged. Welcome to your dream home in the serene Eagle Lake gated community, crafted by renowned Southern Homes. This stunning four bedroom, three bathroom residence boasts an oversized lot overlooking a picturesque pond, offering both tranquility and privacy with its mature landscaping. Step through the double doors into an inviting open concept layout, where the bright kitchen features stainless steel appliances, a walk in pantry, and a convenient breakfast bar. The spacious primary bedroom is a true retreat, complete with an en suite bathroom with a large decorative tile shower, and an expansive walk in closet. Enjoy the split bedroom plan for added privacy and a generous living room that seamlessly connects to the screened in lanai and private outdoor space. The oversized garage, an impressive six feet deeper than typical, provides ample storage room for all your needs, whether its vehicles, tools, or recreational gear. Additional highlights include a large laundry room, a fully fenced backyard with a double sided gate perfect for storing a boat or trailer, and two storage sheds. Nestled in a quiet community, this home is just minutes from downtown Winter Haven, where shopping, entertainment, and dining await. Don't miss this opportunity to make this exceptional property your own.
Payment Calculator
- Principal & Interest -
- Property Tax $
- Home Insurance $
- HOA Fees $
- Monthly -
For a Fast & FREE Mortgage Pre-Approval Apply Now
Apply Now
 Apply Now
Apply NowFeatures
Building and Construction
- Builder Name: Southern Homes
- Covered Spaces: 0.00
- Exterior Features: Lighting, Rain Gutters, Sidewalk, Sliding Doors, Storage
- Fencing: Fenced, Vinyl
- Flooring: Carpet, Tile, Vinyl
- Living Area: 2226.00
- Other Structures: Shed(s), Storage
- Roof: Shingle
Land Information
- Lot Features: Corner Lot, Landscaped, Paved
Garage and Parking
- Garage Spaces: 2.00
- Open Parking Spaces: 0.00
- Parking Features: Driveway, Garage Door Opener
Eco-Communities
- Water Source: Public
Utilities
- Carport Spaces: 0.00
- Cooling: Central Air
- Heating: Central, Electric
- Pets Allowed: Yes
- Sewer: Septic Tank
- Utilities: Cable Available, Electricity Connected, Sewer Connected, Water Connected
Amenities
- Association Amenities: Gated
Finance and Tax Information
- Home Owners Association Fee: 950.00
- Insurance Expense: 0.00
- Net Operating Income: 0.00
- Other Expense: 0.00
- Tax Year: 2024
Other Features
- Appliances: Dishwasher, Disposal, Dryer, Electric Water Heater, Microwave, Range, Refrigerator, Washer
- Association Name: Garrison Property Services/Velerie Ramos
- Association Phone: 863-353-2558
- Country: US
- Interior Features: Ceiling Fans(s), High Ceilings, Kitchen/Family Room Combo, Open Floorplan, Primary Bedroom Main Floor, Split Bedroom, Thermostat, Walk-In Closet(s), Window Treatments
- Legal Description: COVE AT EAGLE LAKE PB 180 PGS 5-6 LOT 18
- Levels: One
- Area Major: 33839 - Eagle Lake
- Occupant Type: Owner
- Parcel Number: 26-29-05-671501-000180
Similar Properties
Nearby Subdivisions
Country Walk Lake Region
Eagle Hammock
Eagle Lake
Lake Mcleod Pointe Ph 02
Lake Mcleod Pointe Phase 2
Lake Meadows
Landingseagle Lake
Mann Creels
Mann Creels Sub
Normandy Heights 3a
Normandy Heights 3b
Normandy Heights Ii A
Ranches At Mcleod 40s
Ranches At Mcleod 50s
Ranches At Mcleod 60s
Rancheslk Mcleod I
Rancheslk Mcleod Ii
Seasons At Sutton Preserve
Sutton Preserve
Village At Windsor Reserve

- Broker IDX Sites Inc.
- 750.420.3943
- Toll Free: 005578193
- support@brokeridxsites.com



