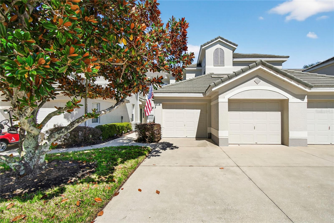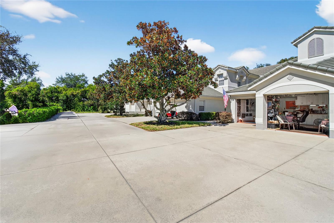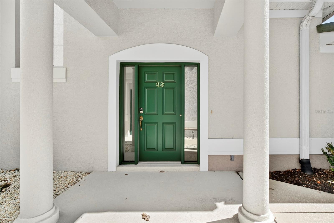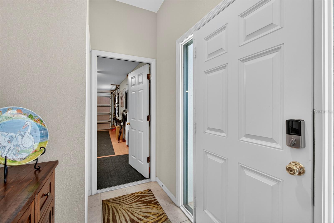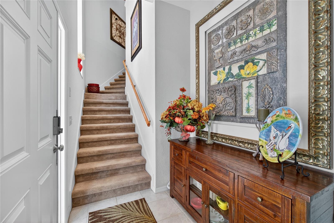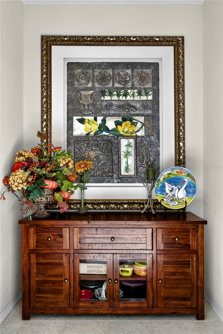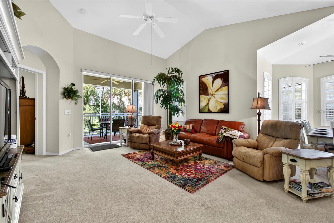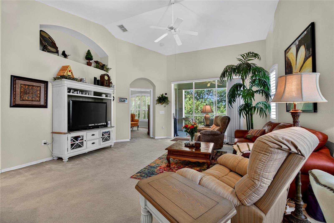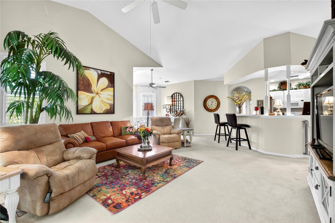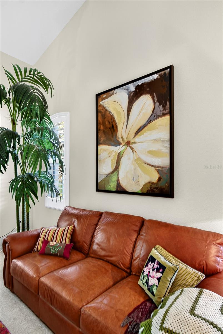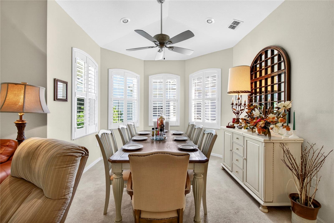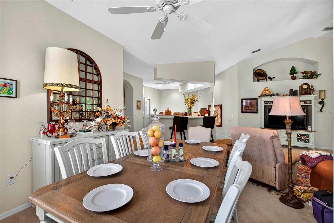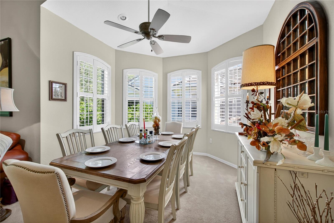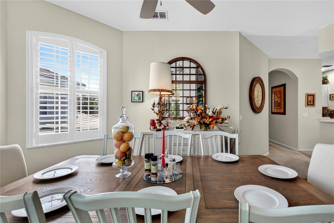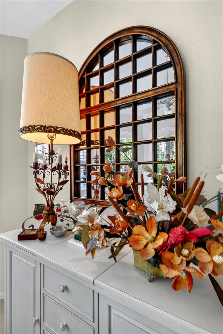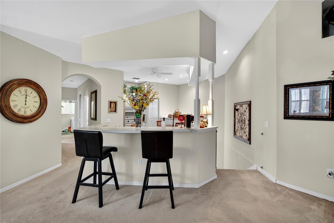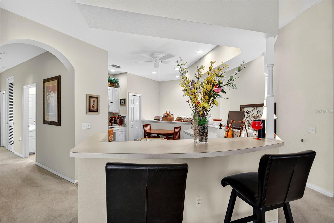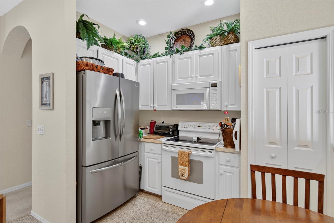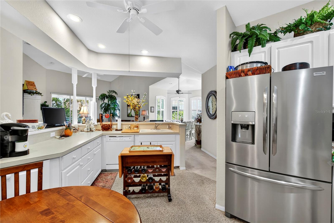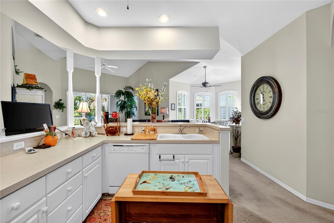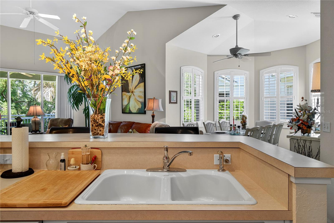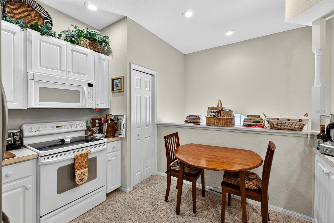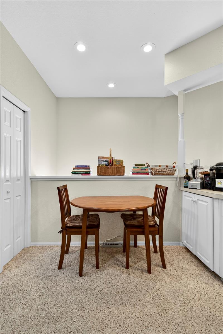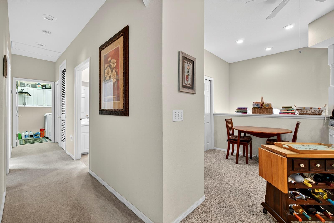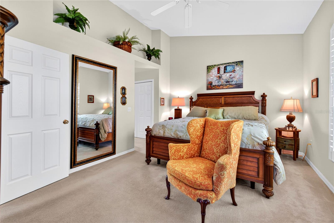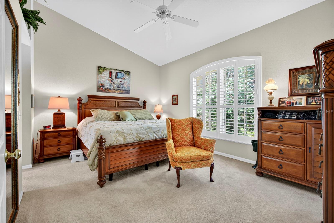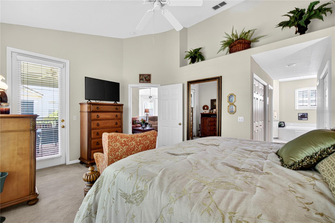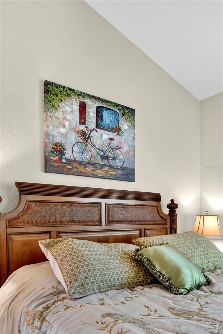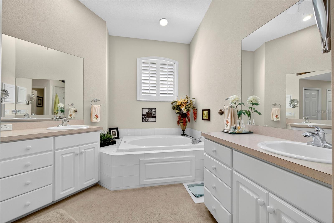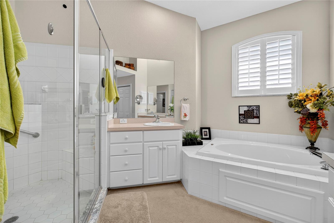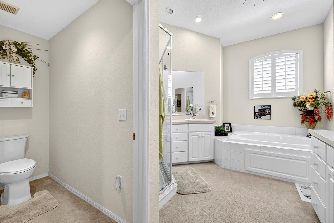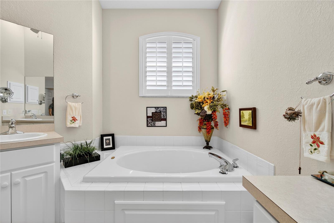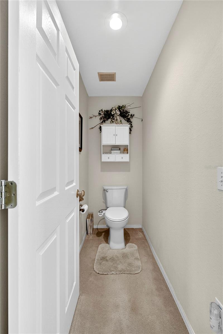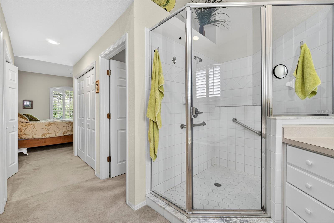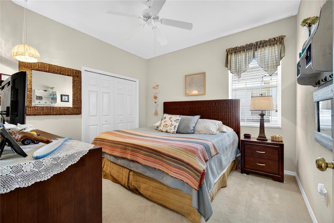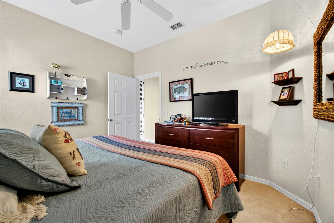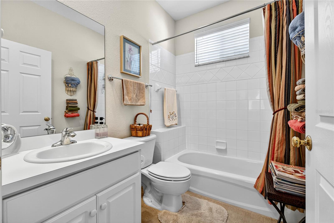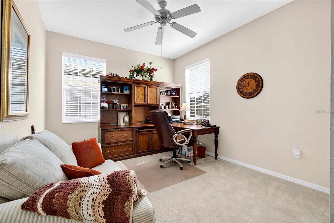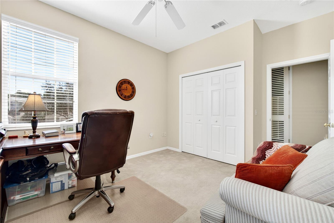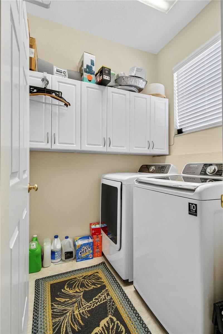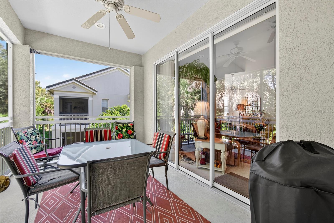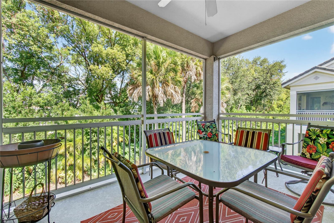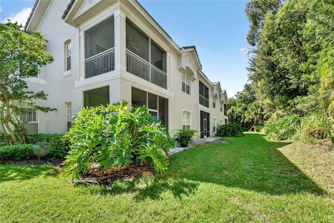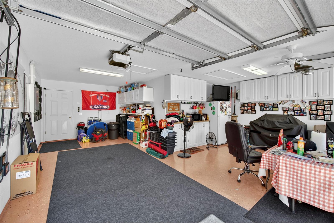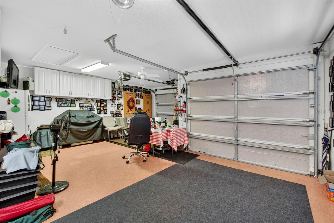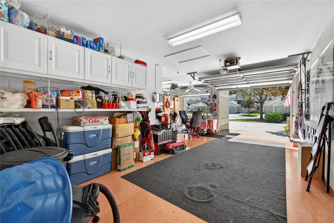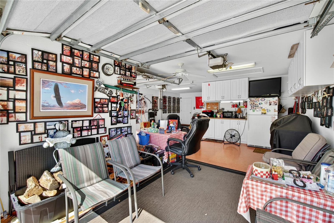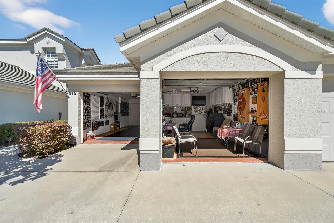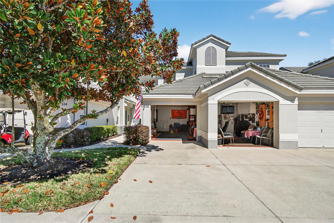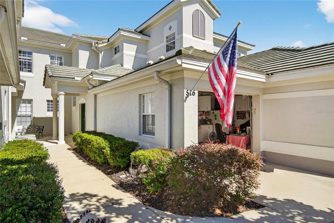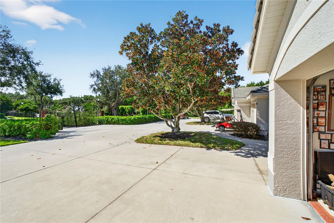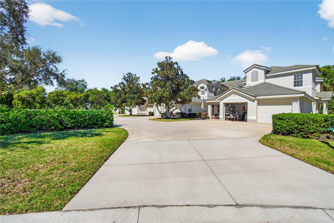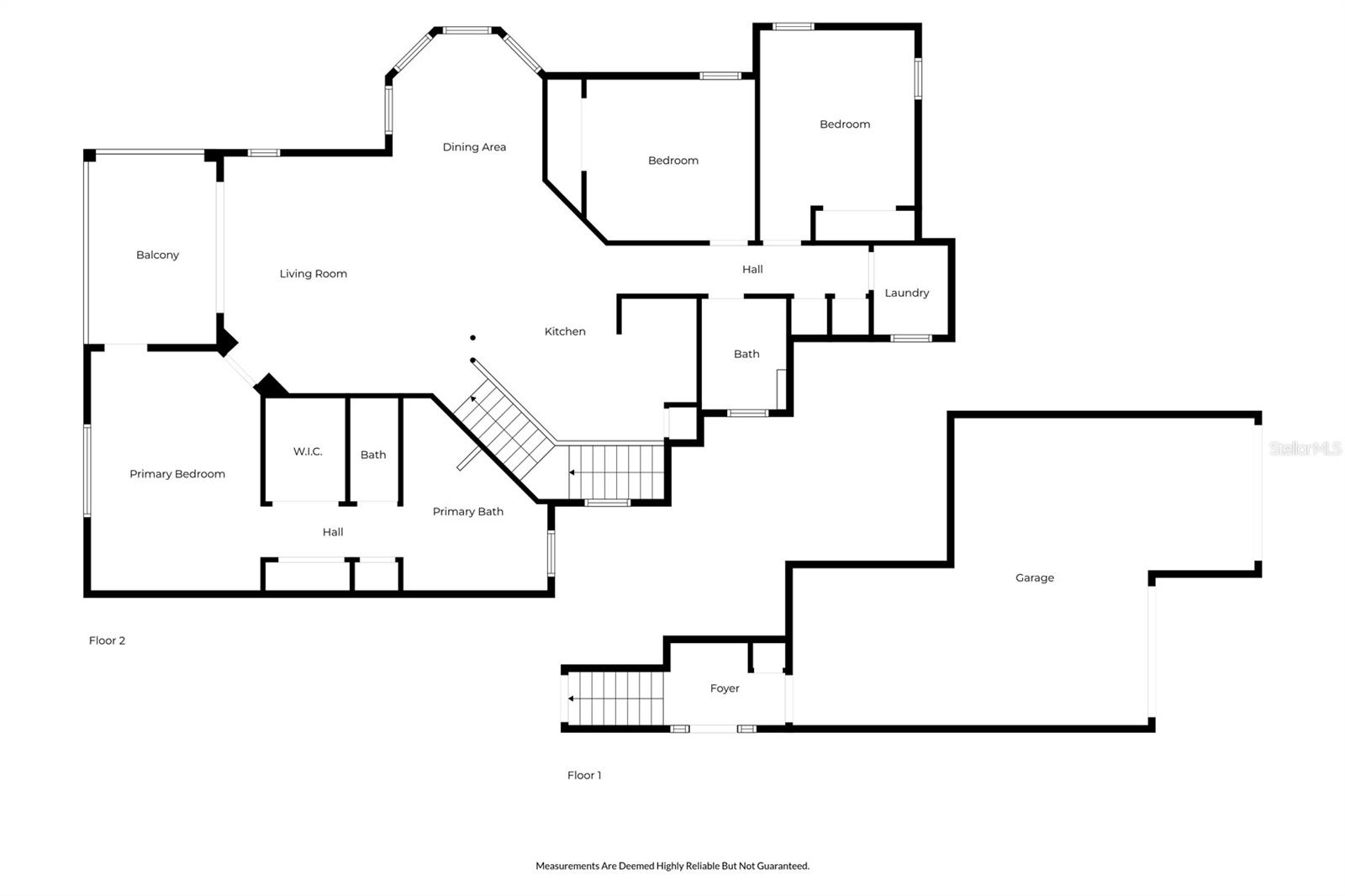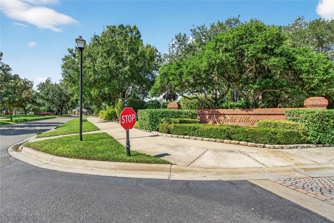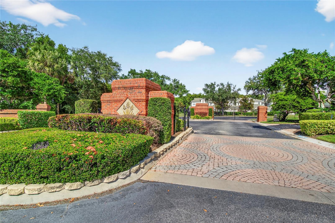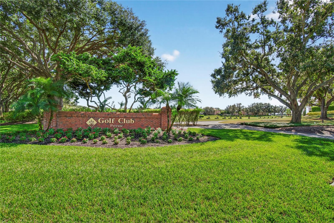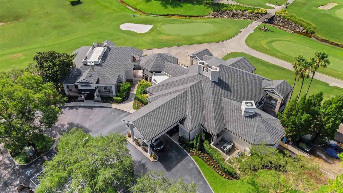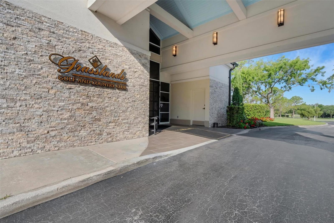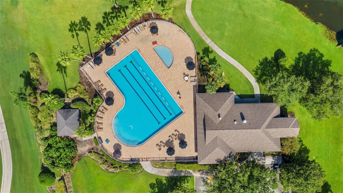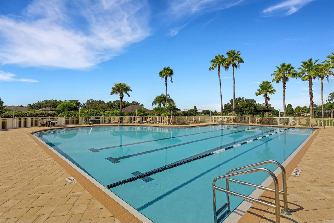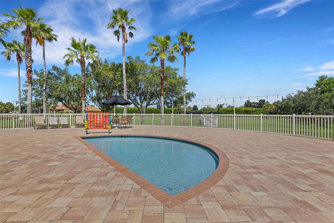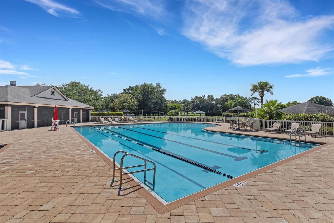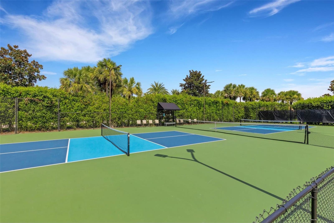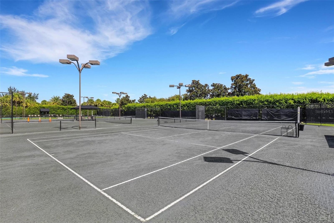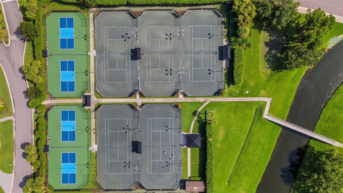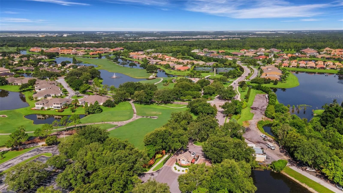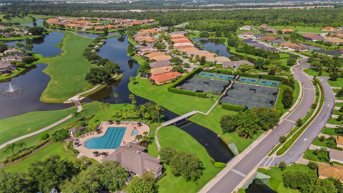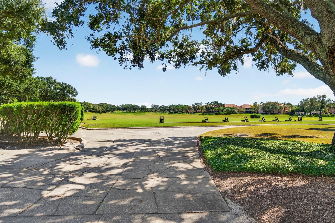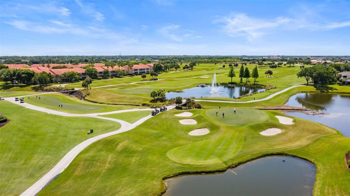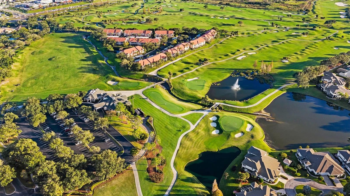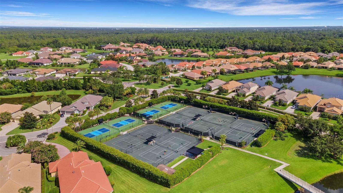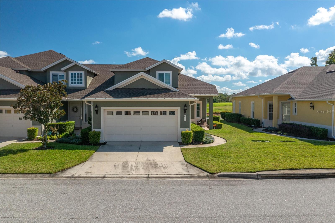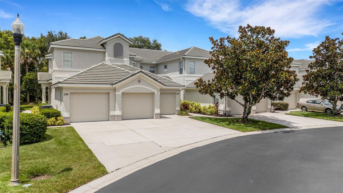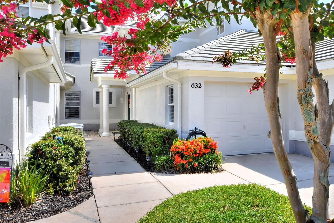516 Grasslands Village Circle, LAKELAND, FL 33803
Property Photos
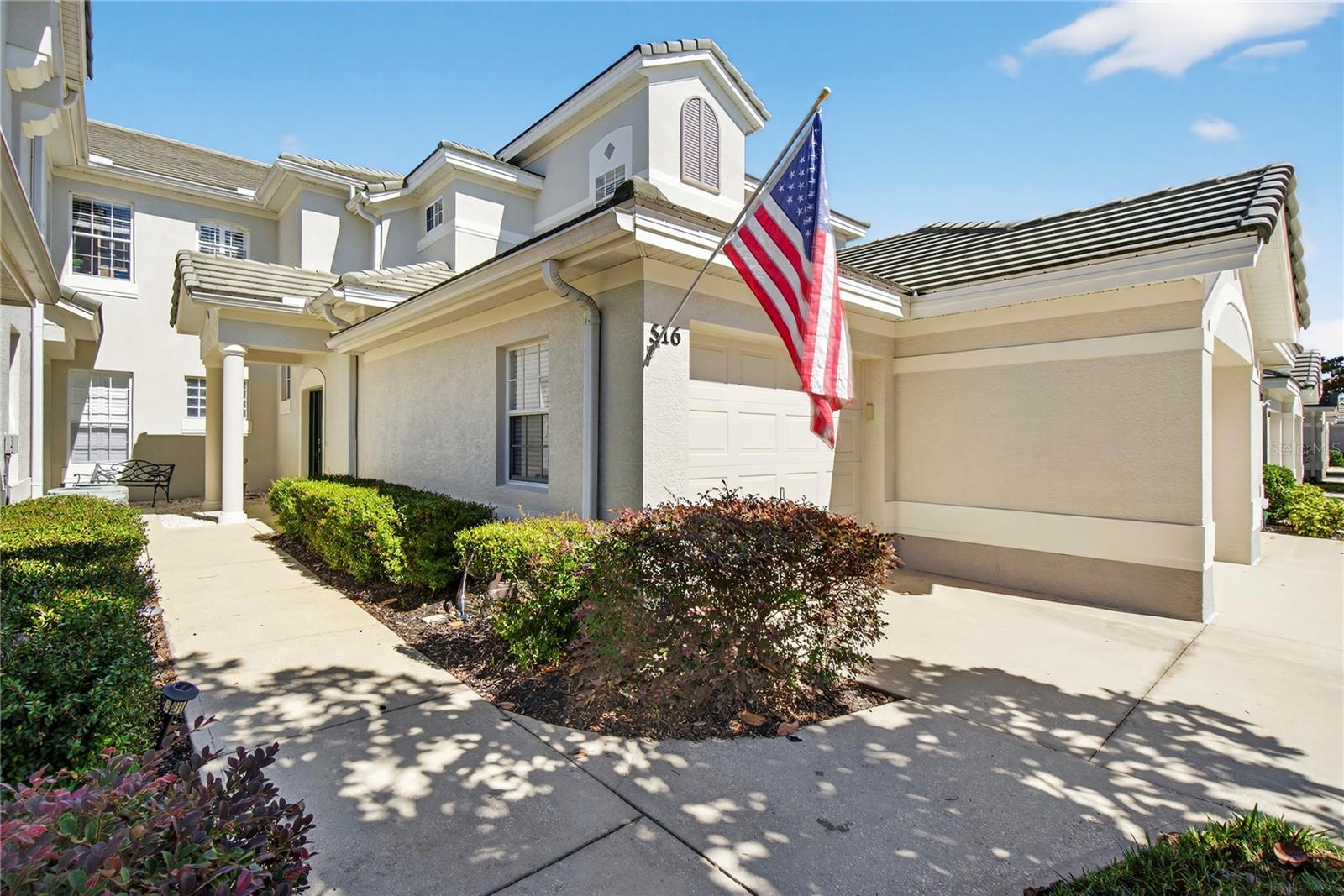
Would you like to sell your home before you purchase this one?
Priced at Only: $424,900
For more Information Call:
Address: 516 Grasslands Village Circle, LAKELAND, FL 33803
Property Location and Similar Properties
- MLS#: P4936764 ( Residential )
- Street Address: 516 Grasslands Village Circle
- Viewed: 14
- Price: $424,900
- Price sqft: $222
- Waterfront: No
- Year Built: 2003
- Bldg sqft: 1917
- Bedrooms: 3
- Total Baths: 2
- Full Baths: 2
- Garage / Parking Spaces: 2
- Days On Market: 12
- Additional Information
- Geolocation: 28.0147 / -81.9791
- County: POLK
- City: LAKELAND
- Zipcode: 33803
- Subdivision: Muirfield Village At Grassland
- Building: Muirfield Village At Grasslands
- Elementary School: Dixieland Elem
- Middle School: Sleepy Hill Middle
- High School: Lakeland Senior High
- Provided by: THE STONES REAL ESTATE FIRM
- Contact: Deanna Stone
- 863-412-2080

- DMCA Notice
-
DescriptionFully furnished and turnkey, this beautifully maintained 3 bedroom, 2 bath condo in the desirable gated community of Muirfield Village at Grasslands is move in readyjust bring your suitcase and toothbrush. The home includes absolutely everything needed for full time living or a seasonal retreat: high quality Paula Deen Collection furnishings from Hudson's Furniture, wall art and dcor, complete kitchenware, dining set for 8, beds with linens, TVs, tools, ladders, vacuums, carpet cleaner and much more. Situated on the second level, the home showcases an open concept layout with a welcoming great room, large kitchen, dining area, a split bedroom design and a laundry room with washer and dryer. The great room comes fully outfitted with reclining chairs, a leather sofa, coffee and end tables, faux palm tree, lamps, rug, an entertainment center, and TVall included. From the great room, sliding glass doors lead to a private, furnished balcony featuring a table, chairs and an electric grill, perfect for morning coffee or alfresco dining. The kitchen offers ample cabinetry and counter space, a closet pantry, and bar seating, while the adjacent furnished dining area makes hosting guests a breeze. Plantation shutters add timeless elegance and energy efficiency to the living spaces. The primary suite provides a comfortable retreat with direct balcony access, a large walk in closet, a secondary closet, an adjustable bed with matching furniture and an en suite bath with split vanities, a walk in shower, a relaxing garden tub, private water closet, and linen closet. The second and third bedrooms are ample in size and conveniently located next to the secondary bath, which offers a tub and a linen closet. The oversized two car garage is a standout featurelarge enough for vehicles, a golf cart, and community gatherings. It includes multiple tables and chairs for entertaining, plus a refrigerator and microwave. A spacious driveway and plentiful guest parking provide added conveniencea rare and valuable feature not often found with condos. Additional included items feature a smokeless fire pit, multiple grills, a Big Easy Cooker, propane tanks, pressure washer, car buffer, coolers, extension cords, a pop up tent, an office desk with printer, movies, air fryer, Christmas trees, security cameras, and so much more. Set behind the gates of Grasslands, this property offers peace of mind and resort style living. The monthly condo association fee of $515 covers exterior condo building maintenance, grounds upkeep, gated entry, basic cable, water, sewer, trash, and pest controlensuring a truly maintenance free lifestyle. Optional memberships are available at the Grasslands Golf & Country Club, providing access to championship golf, dining areas, a beautiful clubhouse, swimming pools, tennis and pickleball courts, a fitness center, and more. Right outside the gates, enjoy quick access to Target and Lakeside Village Shopping Mall, home to a wide variety of shops, restaurants, boutiques, and entertainment options. Whether grabbing groceries, enjoying a night out, or catching a movie, everything you need is only minutes away. For commuters, the Polk Parkway is one mile from the community, providing effortless connections to Tampa and Orlando. Combining luxury, convenience, and complete readiness, this condo is the perfect turnkey retreat or year round residence. Call today for a private tour.
Payment Calculator
- Principal & Interest -
- Property Tax $
- Home Insurance $
- HOA Fees $
- Monthly -
For a Fast & FREE Mortgage Pre-Approval Apply Now
Apply Now
 Apply Now
Apply NowFeatures
Building and Construction
- Covered Spaces: 0.00
- Exterior Features: Rain Gutters, Sliding Doors
- Flooring: Carpet
- Living Area: 1777.00
- Roof: Tile
Land Information
- Lot Features: City Limits, Landscaped, Paved, Private
School Information
- High School: Lakeland Senior High
- Middle School: Sleepy Hill Middle
- School Elementary: Dixieland Elem
Garage and Parking
- Garage Spaces: 2.00
- Open Parking Spaces: 0.00
- Parking Features: Driveway, Garage Door Opener, Golf Cart Garage, Golf Cart Parking, Ground Level, Guest, Oversized
Eco-Communities
- Water Source: Public
Utilities
- Carport Spaces: 0.00
- Cooling: Central Air
- Heating: Central, Electric
- Pets Allowed: Cats OK, Dogs OK, Number Limit
- Sewer: Public Sewer
- Utilities: BB/HS Internet Available, Cable Available, Electricity Connected, Sewer Connected, Water Connected
Amenities
- Association Amenities: Clubhouse, Gated, Golf Course, Pool, Recreation Facilities, Spa/Hot Tub, Tennis Court(s)
Finance and Tax Information
- Home Owners Association Fee Includes: Cable TV, Common Area Taxes, Insurance, Maintenance Structure, Maintenance Grounds, Maintenance, Pest Control, Private Road, Sewer, Trash, Water
- Home Owners Association Fee: 0.00
- Insurance Expense: 0.00
- Net Operating Income: 0.00
- Other Expense: 0.00
- Tax Year: 2024
Other Features
- Appliances: Dishwasher, Dryer, Electric Water Heater, Microwave, Range, Refrigerator, Washer
- Association Name: AIA Property Management/Steve Allen
- Association Phone: 863-686-3700
- Country: US
- Furnished: Turnkey
- Interior Features: Ceiling Fans(s), Eat-in Kitchen, High Ceilings, Open Floorplan, Split Bedroom, Walk-In Closet(s), Window Treatments
- Legal Description: MUIRFIELD VILLAGE AT GRASSLANDS COND BK 12 PGS 4 THRU 12 OR 4348 PGS 836 THRU 950 UNIT 6 & AN UNDIVIDED INTEREST IN THE COMMON ELEMENTS AS PER CONDO DECLARATION
- Levels: One
- Area Major: 33803 - Lakeland
- Occupant Type: Owner
- Parcel Number: 23-28-26-137117-000060
- Style: Florida
- View: Trees/Woods
- Views: 14
Similar Properties
Nearby Subdivisions
Enclave At Grasslands A Condo
Hollingsworth Place A Condo
Imperial Southgate Villas Cond
Imperial Southgate Villas Sec
Kimberlea Condo 05
Lake Bentley Shores Condo Ph 0
Magnolia Pointe Condo
Mission Lakes At Oakbridge
Mission Lakes At Oakbridge Con
Muirfield Village At Grassland
Muirfield Vlggrasslands
Stonewater A Condo Amd
Windsor Arms Condo

- Broker IDX Sites Inc.
- 750.420.3943
- Toll Free: 005578193
- support@brokeridxsites.com



