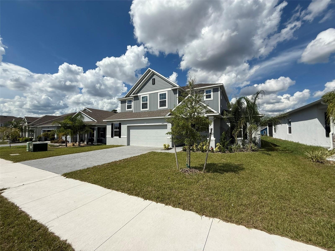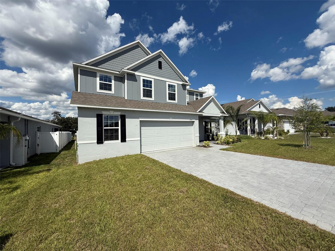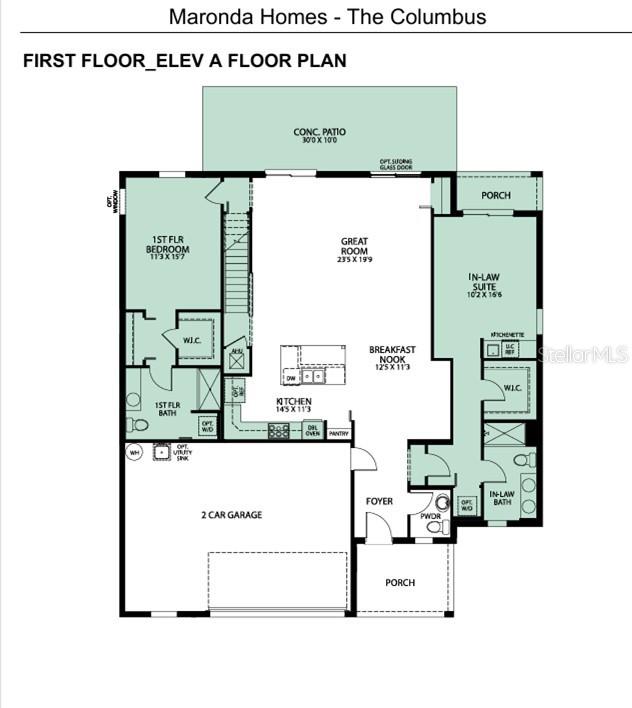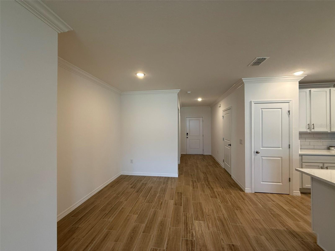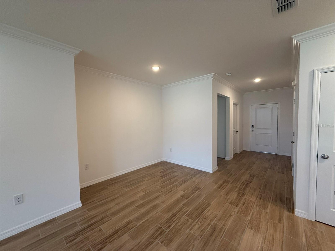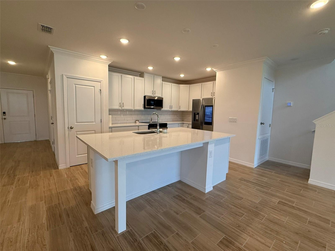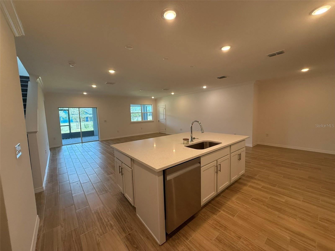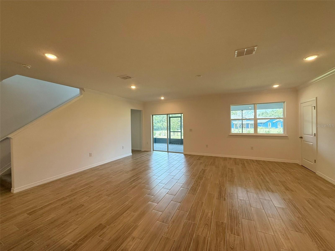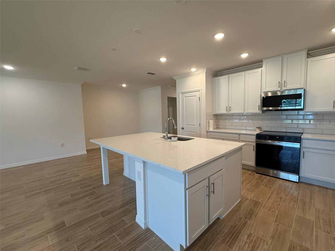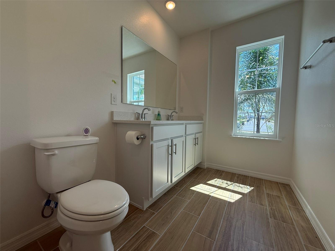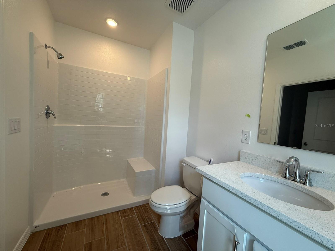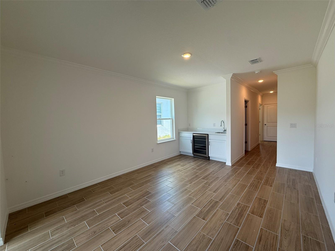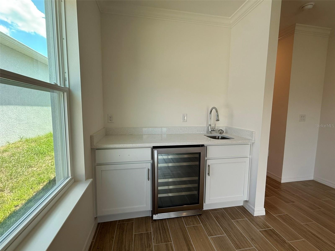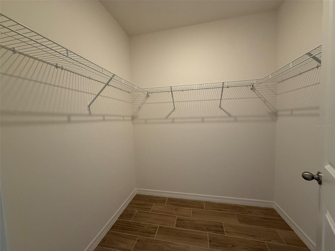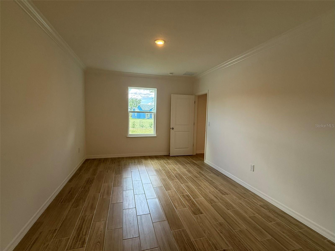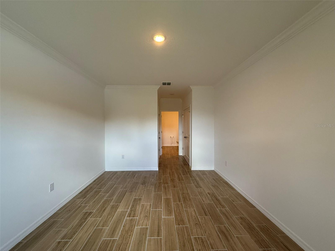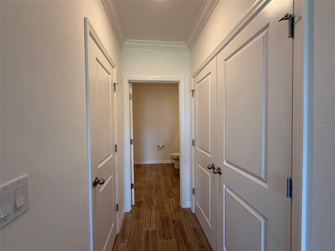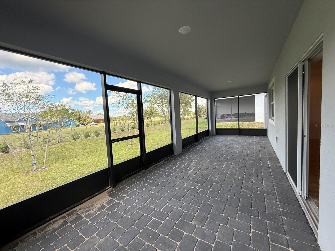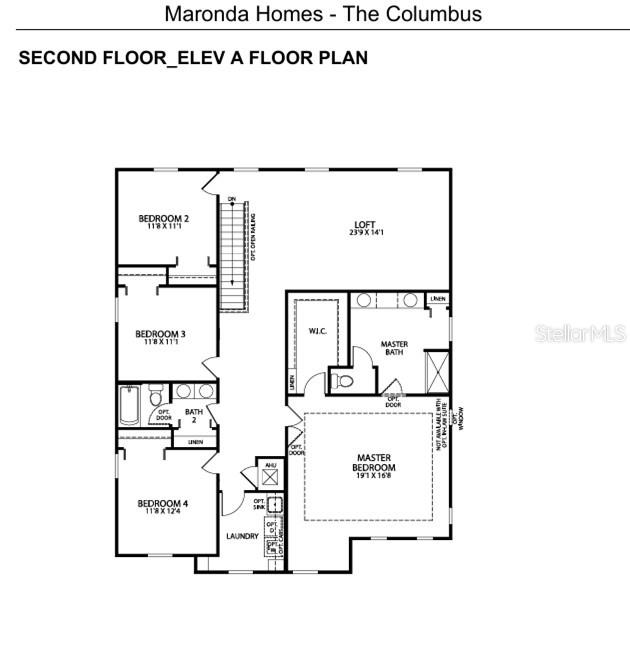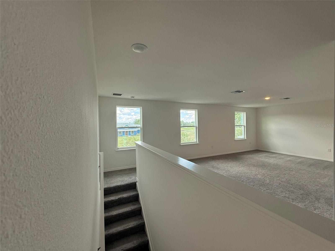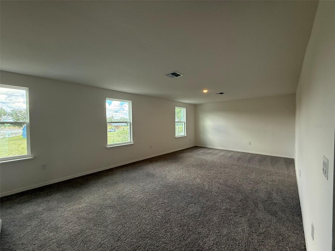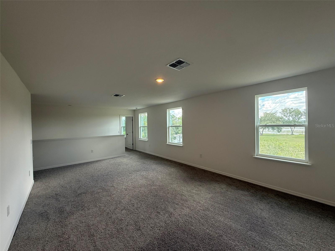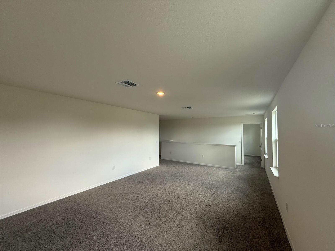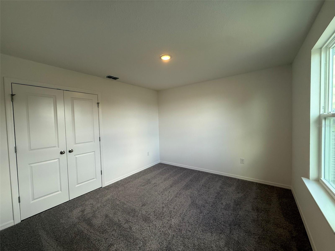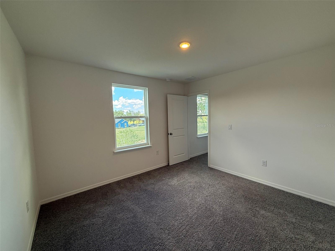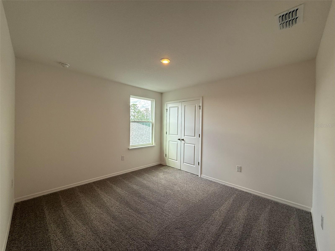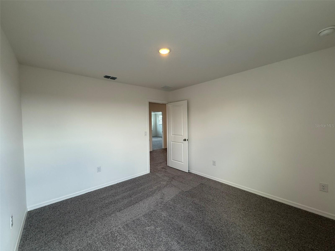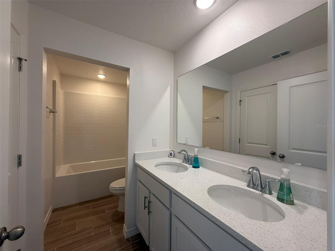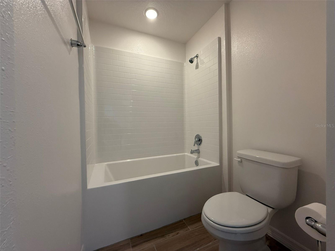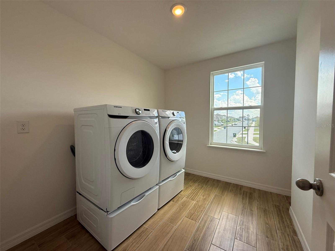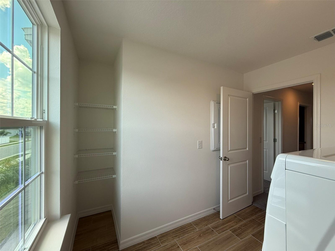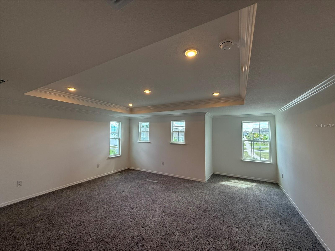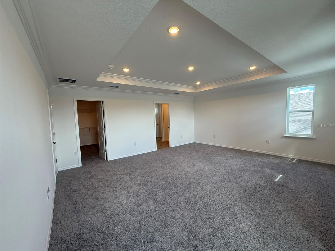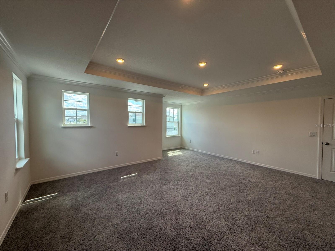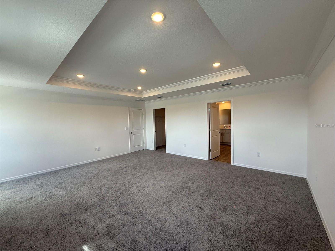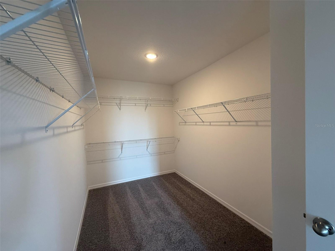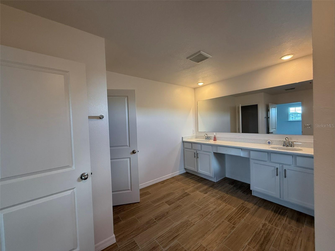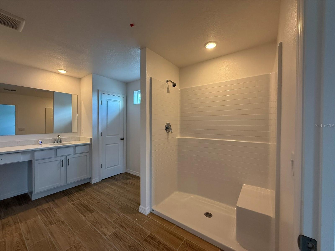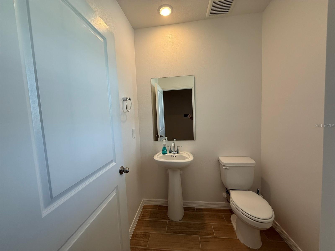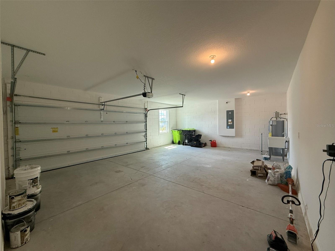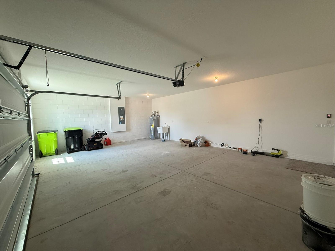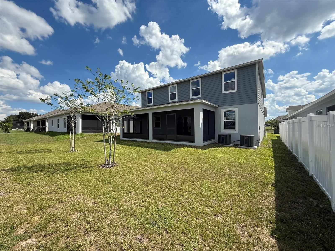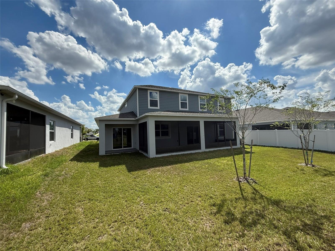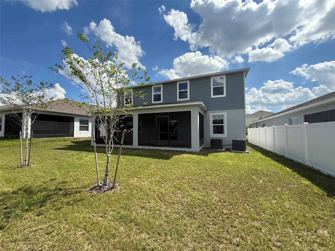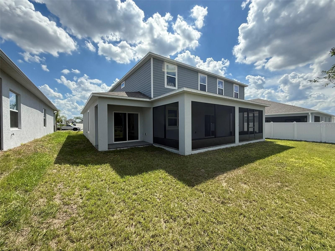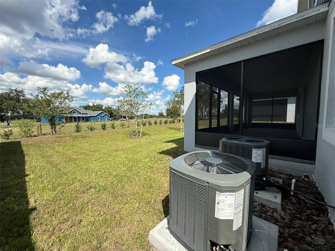4972 Lyric Drive, MASCOTTE, FL 34753
Property Photos
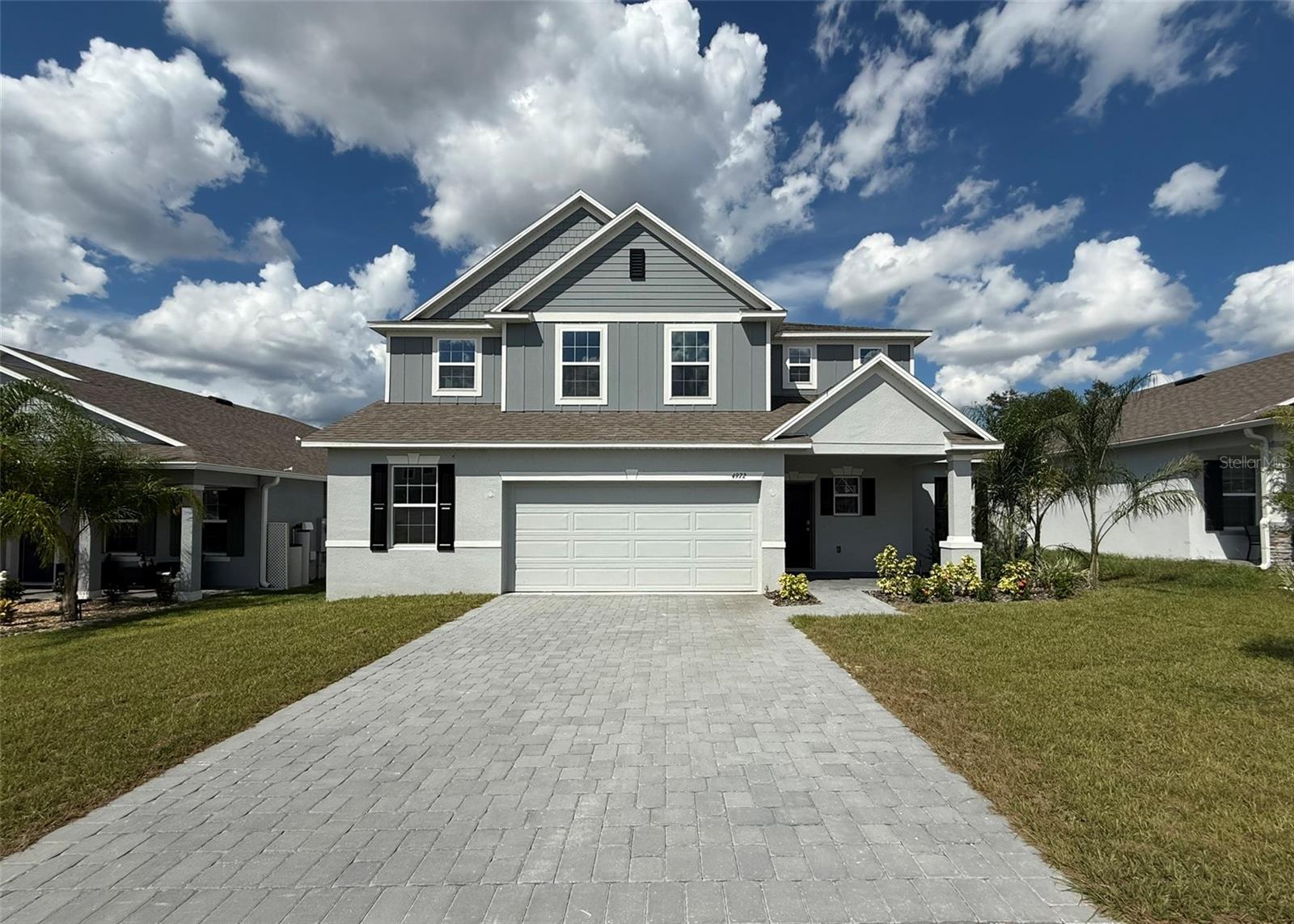
Would you like to sell your home before you purchase this one?
Priced at Only: $625,000
For more Information Call:
Address: 4972 Lyric Drive, MASCOTTE, FL 34753
Property Location and Similar Properties
- MLS#: P4936528 ( Residential )
- Street Address: 4972 Lyric Drive
- Viewed: 108
- Price: $625,000
- Price sqft: $134
- Waterfront: No
- Year Built: 2025
- Bldg sqft: 4678
- Bedrooms: 6
- Total Baths: 5
- Full Baths: 4
- 1/2 Baths: 1
- Garage / Parking Spaces: 2
- Days On Market: 52
- Additional Information
- Geolocation: 28.5904 / -81.8738
- County: LAKE
- City: MASCOTTE
- Zipcode: 34753
- Subdivision: Villas Pass
- Elementary School: Groveland Elem
- Middle School: Gray Middle
- High School: South Lake High
- Provided by: KELLER WILLIAMS REALTY SMART 1
- Contact: Harold Baker
- 863-508-3000

- DMCA Notice
-
DescriptionHere's your chance to own the stunning upgraded Columbus model in the new community of Villa Pass! This brand new Maronda home offers six spacious bedrooms and four and a half bathrooms, including not one but three master suites with private en suite baths. Perfectly designed for a growing family or multigenerational living, this home blends comfort, style, and functionality in every detail. The first floor showcases elegant ceramic plank tile throughout, upgraded crown molding, and a thoughtfully designed open concept layout. The chefs kitchen features quartz countertops, 42 inch cabinets, and upgraded stainless steel appliances, all flowing seamlessly into the expansive living and dining areas, ideal for entertaining. Two first floor bedrooms include private en suite baths, one of which has it's own patio, wetbar and laundy hookups! Upstairs, four generously sized bedrooms and a versatile loft offer ample living space with breathtaking views of Big Bluff Lake. The luxurious primary suite is a true retreat with a cozy sitting area, walk in closet, and spa like en suite bathroom with dual sinks, a walk in shower, and a private water closet. Storage abounds throughout the home with multiple linen closets, under stair space, and even a dedicated workshop in the two car garage. Additional highlights include a utility sink, garage door opener, paver driveway and entry, a full irrigation system to keep landscaping lush year round and a spacious 10x30 screened in lanai with pavers that creates the perfect outdoor retreat for relaxing or gathering with friends and family. This move in ready home is also equipped with modern smart home features such as a Zwave thermostat, video doorbell, smart lighting, and keyless entry for added convenience and peace of mind. A full builder warranty is included, ensuring confidence in your investment. With its exceptional design and premium upgrades, this Columbus model is a rare opportunity that will not last. Schedule your private tour today and make this incredible home yours.
Payment Calculator
- Principal & Interest -
- Property Tax $
- Home Insurance $
- HOA Fees $
- Monthly -
For a Fast & FREE Mortgage Pre-Approval Apply Now
Apply Now
 Apply Now
Apply NowFeatures
Building and Construction
- Builder Model: Columbus
- Builder Name: Maronda
- Covered Spaces: 0.00
- Exterior Features: Lighting, Sidewalk
- Flooring: Carpet, Tile
- Living Area: 3649.00
- Roof: Shingle
Property Information
- Property Condition: Completed
School Information
- High School: South Lake High
- Middle School: Gray Middle
- School Elementary: Groveland Elem
Garage and Parking
- Garage Spaces: 2.00
- Open Parking Spaces: 0.00
Eco-Communities
- Water Source: Public
Utilities
- Carport Spaces: 0.00
- Cooling: Central Air
- Heating: Central
- Pets Allowed: Yes
- Sewer: Public Sewer
- Utilities: Cable Available, Electricity Connected, Phone Available, Public, Sewer Connected, Water Connected
Finance and Tax Information
- Home Owners Association Fee: 620.00
- Insurance Expense: 0.00
- Net Operating Income: 0.00
- Other Expense: 0.00
- Tax Year: 2025
Other Features
- Appliances: Dishwasher, Dryer, Electric Water Heater, Microwave, Range, Refrigerator, Washer
- Association Name: c/o Maronda Homes
- Association Phone: 407-305-4317
- Country: US
- Furnished: Unfurnished
- Interior Features: Crown Molding, Eat-in Kitchen, Kitchen/Family Room Combo, Living Room/Dining Room Combo, Open Floorplan, Primary Bedroom Main Floor, PrimaryBedroom Upstairs, Thermostat, Walk-In Closet(s), Wet Bar
- Legal Description: VILLA PASS PHASE 1 PB 81 PG 36-40 LOT 8
- Levels: Two
- Area Major: 34753 - Mascotte
- Occupant Type: Vacant
- Parcel Number: 11-22-24-0010-000-00800
- Views: 108
Nearby Subdivisions
Courtney Park Ph 02
Dukes Lake Ph 02
Gardens At Lake Jackson Ridge
Gardens Ii At Lake Jackson
Gardens Iilk Jackson
Gardenslake Jackson Rdg Ph 3
Gdns Iilk Jackson
Gdnslk Jackson Rdg 3
Gdnslk Jackson Rdg Ph 6
Knight Lake Estates
Lake View Estates
Mascotte Courtney Park Ph 02 T
Mascotte Dukes Lake Ph 02
Mascotte Dukes Lake Ph 03
Mascotte Gardens At Lake Jacks
Mascotte Lake Jackson Ridge Ph
Mascotte Mar Lane
Mascotte Mascotte Heights
Mascotte Sittlers Shores
Mascotte Stiefel Sub
Mascotte Sunset Heights
Shearwater Estates
Shearwater Ests
Sunset Lakes Estates
Villa Pass
Villa Pass Onx Homes
Villa Pass Ph 1
Villa Pass Ph 2
Villa Pass Phase 1
Villas Pass
Woodbury

- Broker IDX Sites Inc.
- 750.420.3943
- Toll Free: 005578193
- support@brokeridxsites.com




