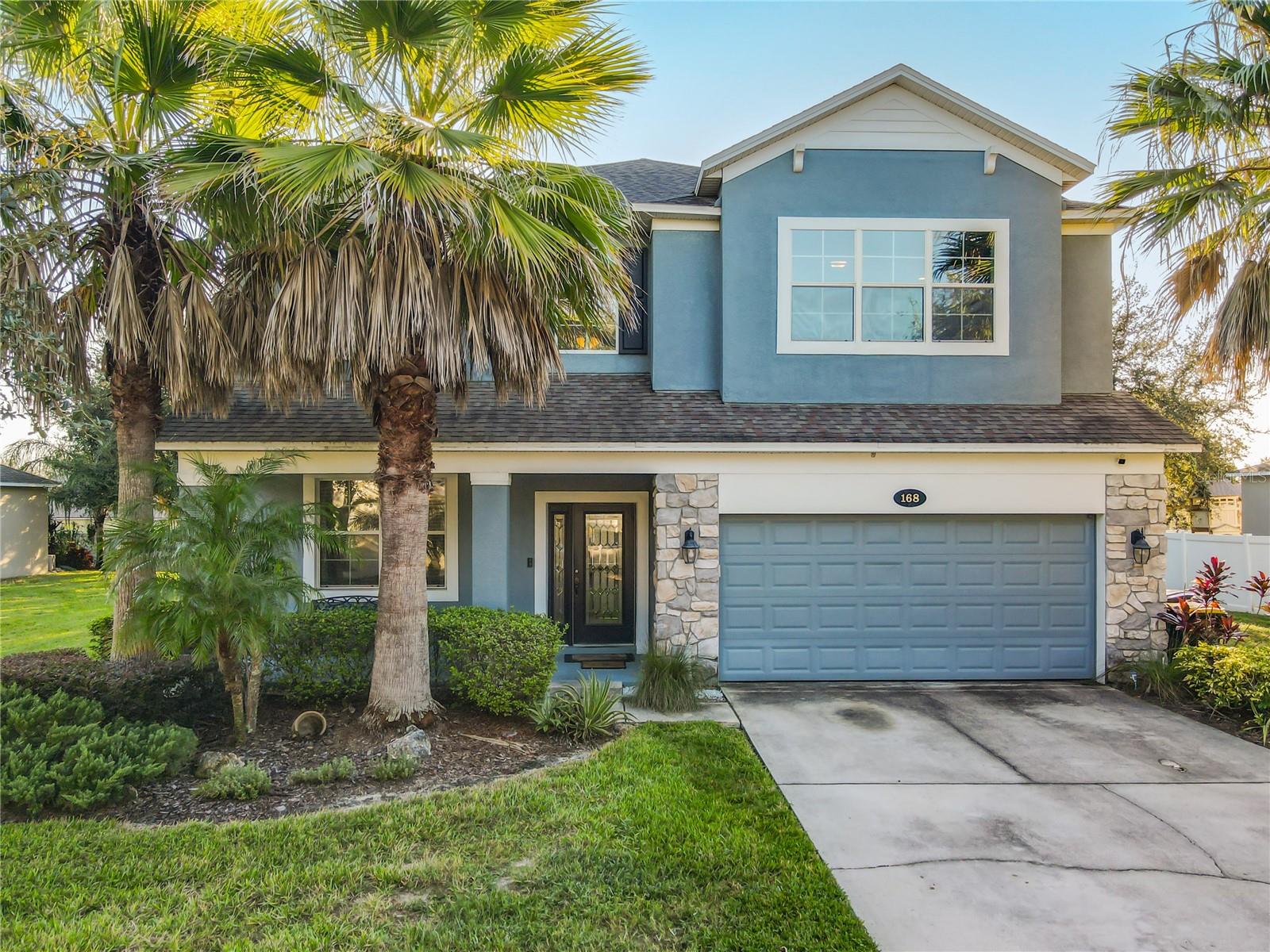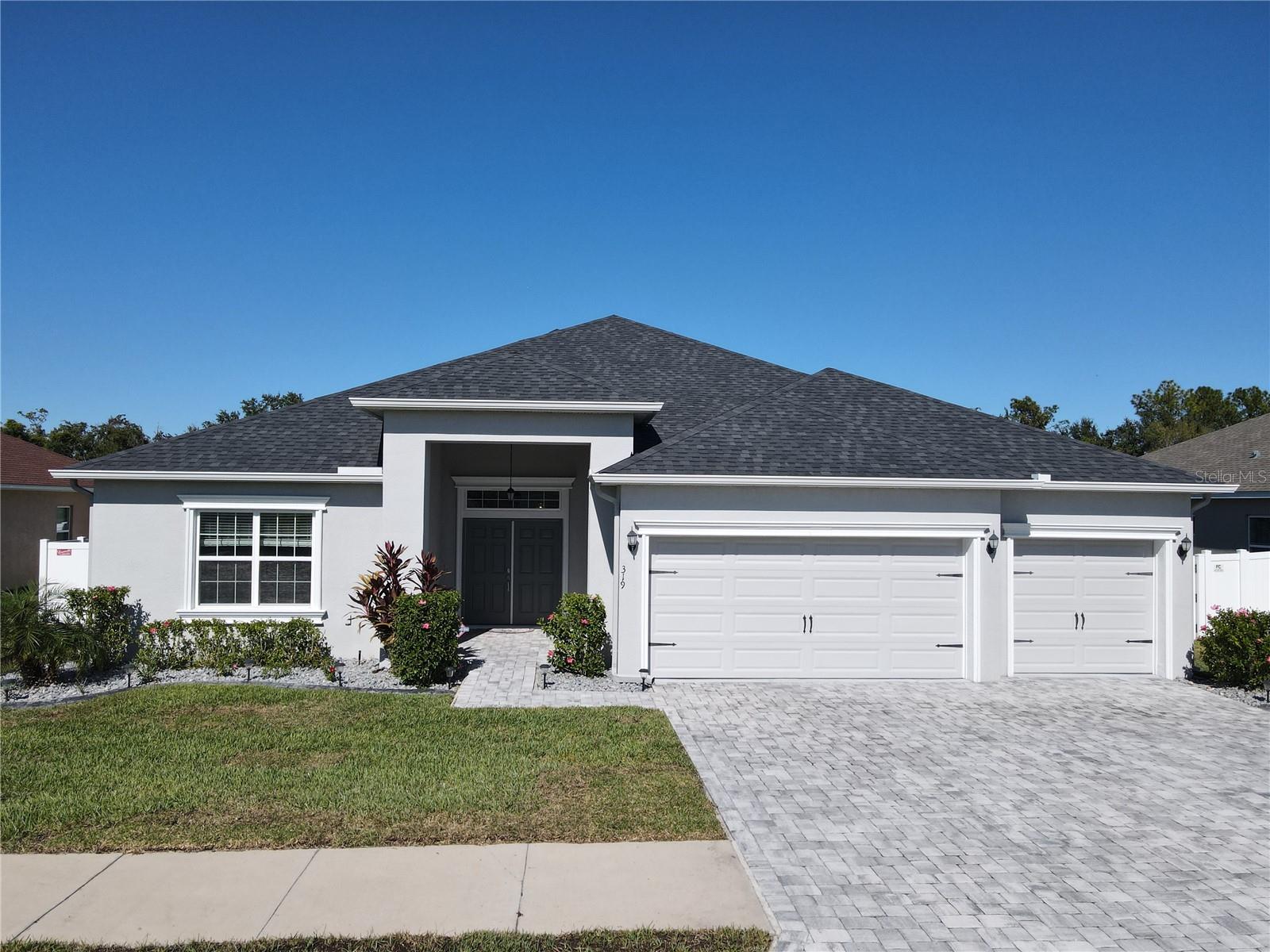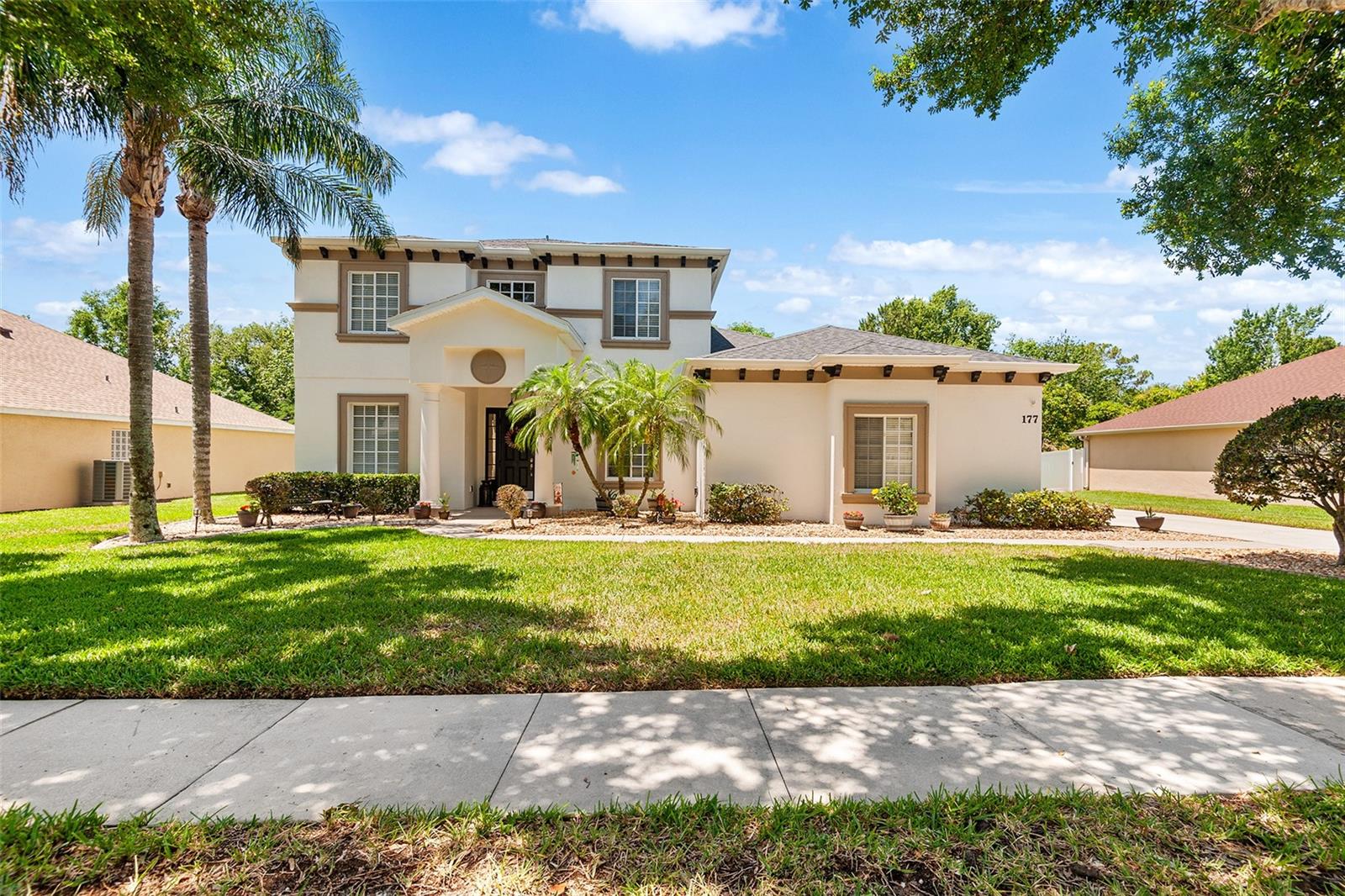193 Stargrass Drive, AUBURNDALE, FL 33823
Property Photos

Would you like to sell your home before you purchase this one?
Priced at Only: $610,000
For more Information Call:
Address: 193 Stargrass Drive, AUBURNDALE, FL 33823
Property Location and Similar Properties
- MLS#: P4936202 ( Residential )
- Street Address: 193 Stargrass Drive
- Viewed: 51
- Price: $610,000
- Price sqft: $177
- Waterfront: No
- Year Built: 2023
- Bldg sqft: 3438
- Bedrooms: 4
- Total Baths: 3
- Full Baths: 3
- Garage / Parking Spaces: 3
- Days On Market: 79
- Additional Information
- Geolocation: 28.1007 / -81.7566
- County: POLK
- City: AUBURNDALE
- Zipcode: 33823
- Subdivision: Water Ridge Sub
- Provided by: DALTON WADE INC
- Contact: Jacob Gregory
- 888-668-8283

- DMCA Notice
-
DescriptionModern design meets resort style living in this custom home built in 2023. From the moment you enter, the open layout and walls of glass draw your eye to the water views beyond, creating a natural connection between indoor and outdoor living. The centerpiece of the home is a chef inspired kitchen featuring an oversized waterfall island, European cabinetry, stone counters, and premium appliances, designed for both beauty and functionality. The great room opens seamlessly to an expansive lanai, complete with outdoor kitchen, fireplace, and bamboo flooring perfect for gathering with friends or relaxing as the sun sets over the water. The owners suite feels like a private spa, with its wet room bath, dual shower heads, towel warmer, and floating double vanities. Three additional bedrooms and baths are equally refined, offering flexibility for family, guests, or a home office. Natural gas throughout the home adds convenience and efficiency, powering the kitchen, lanai, fireplace, and tankless water system. Set within the exclusive Water Ridge gated community, youll enjoy access to pools, a fitness center, tennis and pickleball courts, a sauna, clubhouse, and multiple lakes for boating and fishing. Every detail of this home has been designed for a lifestyle of comfort, style, and ease.
Payment Calculator
- Principal & Interest -
- Property Tax $
- Home Insurance $
- HOA Fees $
- Monthly -
For a Fast & FREE Mortgage Pre-Approval Apply Now
Apply Now
 Apply Now
Apply NowFeatures
Building and Construction
- Covered Spaces: 0.00
- Exterior Features: Outdoor Grill, Outdoor Kitchen, Sidewalk, Sliding Doors, Tennis Court(s)
- Flooring: Ceramic Tile, Luxury Vinyl
- Living Area: 2400.00
- Roof: Shingle
Garage and Parking
- Garage Spaces: 3.00
- Open Parking Spaces: 0.00
Eco-Communities
- Water Source: Public
Utilities
- Carport Spaces: 0.00
- Cooling: Central Air
- Heating: Central
- Pets Allowed: Yes
- Sewer: Public Sewer
- Utilities: Cable Available, Electricity Connected, Propane, Sewer Connected, Sprinkler Meter, Underground Utilities, Water Connected
Finance and Tax Information
- Home Owners Association Fee: 2020.00
- Insurance Expense: 0.00
- Net Operating Income: 0.00
- Other Expense: 0.00
- Tax Year: 2024
Other Features
- Appliances: Built-In Oven, Cooktop, Dishwasher, Exhaust Fan, Gas Water Heater, Indoor Grill, Refrigerator, Tankless Water Heater, Wine Refrigerator
- Association Name: Courtney Uzan
- Association Phone: 863-875-7940
- Country: US
- Interior Features: Ceiling Fans(s), Eat-in Kitchen, High Ceilings, Kitchen/Family Room Combo, L Dining, Open Floorplan, Primary Bedroom Main Floor, Split Bedroom, Stone Counters, Tray Ceiling(s), Walk-In Closet(s), Window Treatments
- Legal Description: WATER RIDGE SUBDIVISION PB 133 PGS 24 THRU 35 LOT 181
- Levels: One
- Area Major: 33823 - Auburndale
- Occupant Type: Owner
- Parcel Number: 25-27-36-305501-001810
- Style: Contemporary
- View: Water
- Views: 51
Similar Properties
Nearby Subdivisions
Amber Estates
Arietta Palms
Auburn Grove
Auburn Grove Ph I
Auburn Grove Ph Ii
Auburn Grove Phase 1
Auburn Mobile Park
Auburn Preserve
Auburndale Burial Park Replat
Auburndale Heights
Auburndale Lakeside Park
Auburndale Manor
Azalea Park
Baywood Shores First Add
Bentley North
Bentley Oaks
Berkely Rdg Ph 2
Berkley Rdg Ph 03
Berkley Rdg Ph 2
Berkley Reserve Rep
Berkley Ridge Ph 01
Brookland Park
Cadence Crossing
Cascara Ph 2
Classic View Farms
Dixie Hwy Gardens
Eagle Point
Edmiston Eslick Add
Enclave At Lake Myrtle
Enclavelk Arietta
Enclavelk Myrtle
Estates Auburndale
Estates Auburndale Ph 02
Estatesauburndale Ph 2
Evyln Heights
Flamingo Heights Sub
Flanigan C R Sub
Grimes Woodland Waters
Grove Estates Second Add
Hickory Ranch
Hills Arietta
Hills Of Arietta
Jolleys Add
Juliana Village
Keystone Manor
Kossuthville Sub
Kossuthville Townsite Sub
Lake Arietta Reserve
Lake Mattie Preserve Estates
Lake Van
Lake Whistler Estates
Lakedale Sub
Madalyn Cove
Mariana Woods
Mattis Points
Midway Gardens
Midway Gdns
Midway Sub
Not On List
Noxons Sub
Oak Manor
Old Town Redding Sub
Otter Woods Estates
Prestown Sub
Reflections Juliana
Reserve At Van Oaks
Reserve At Van Oaks Phase
Reservevan Oaks Ph 1
Rogers Landing
Seasons At Mattie Pointe
Shaddock Estates
St Neots Sub
Summerlake Estates
Sun Acres
Triple Lake Sub
Tuxedo Park Sub
Van Lakes Three
Warercrest States
Water Ridge Sub
Watercrest Estates
Waterview
Weeks D P Resub
Whatley Estates
Whispering Pines Sub
Whistler Woods
Wihala Add
Witham Acres Rep

- Broker IDX Sites Inc.
- 750.420.3943
- Toll Free: 005578193
- support@brokeridxsites.com





























































