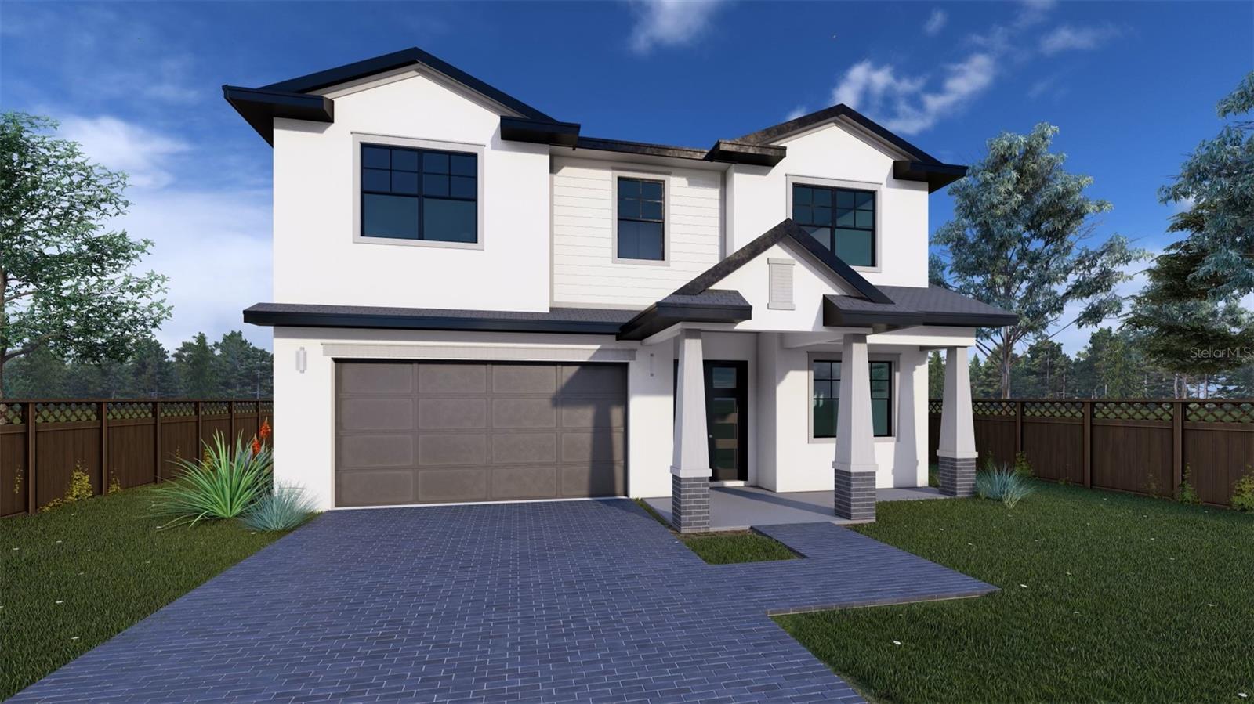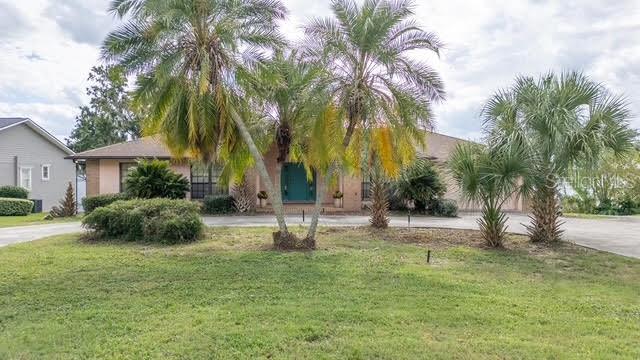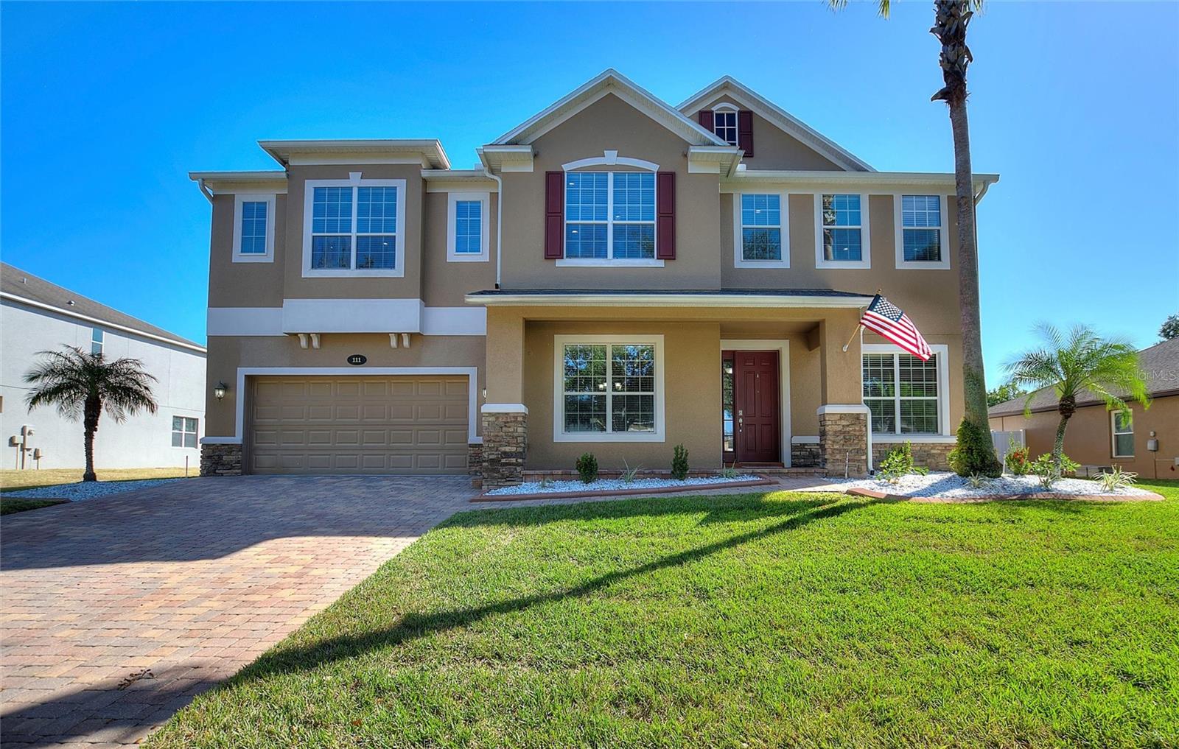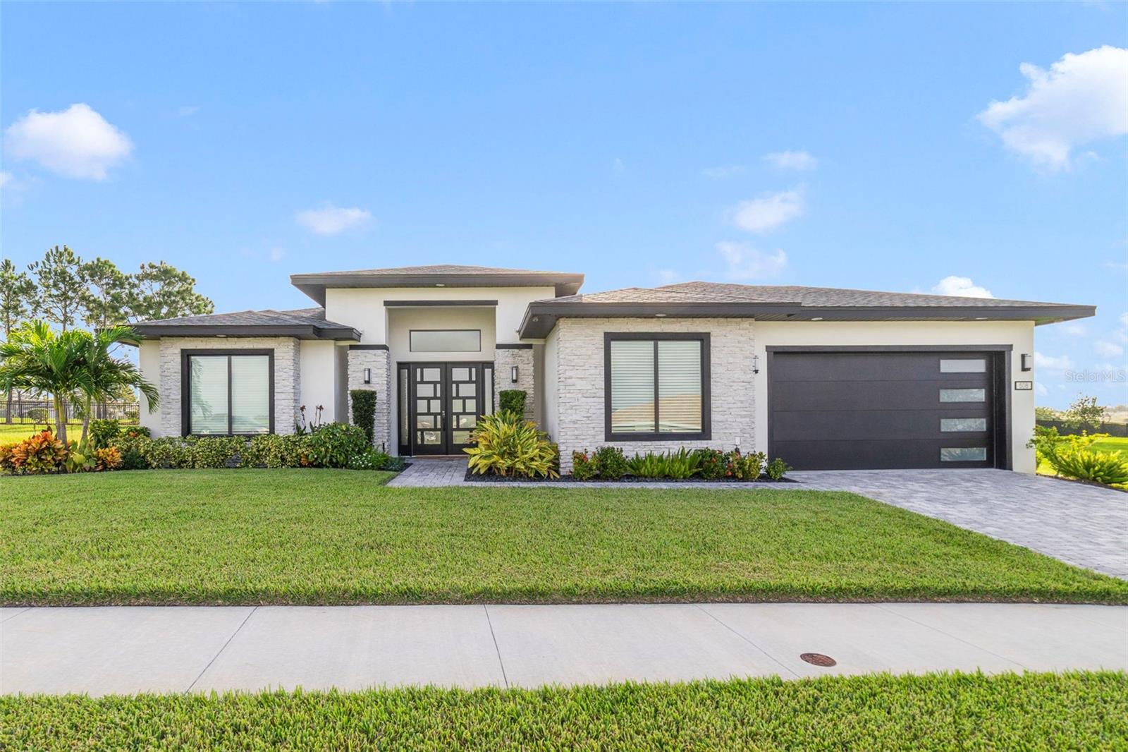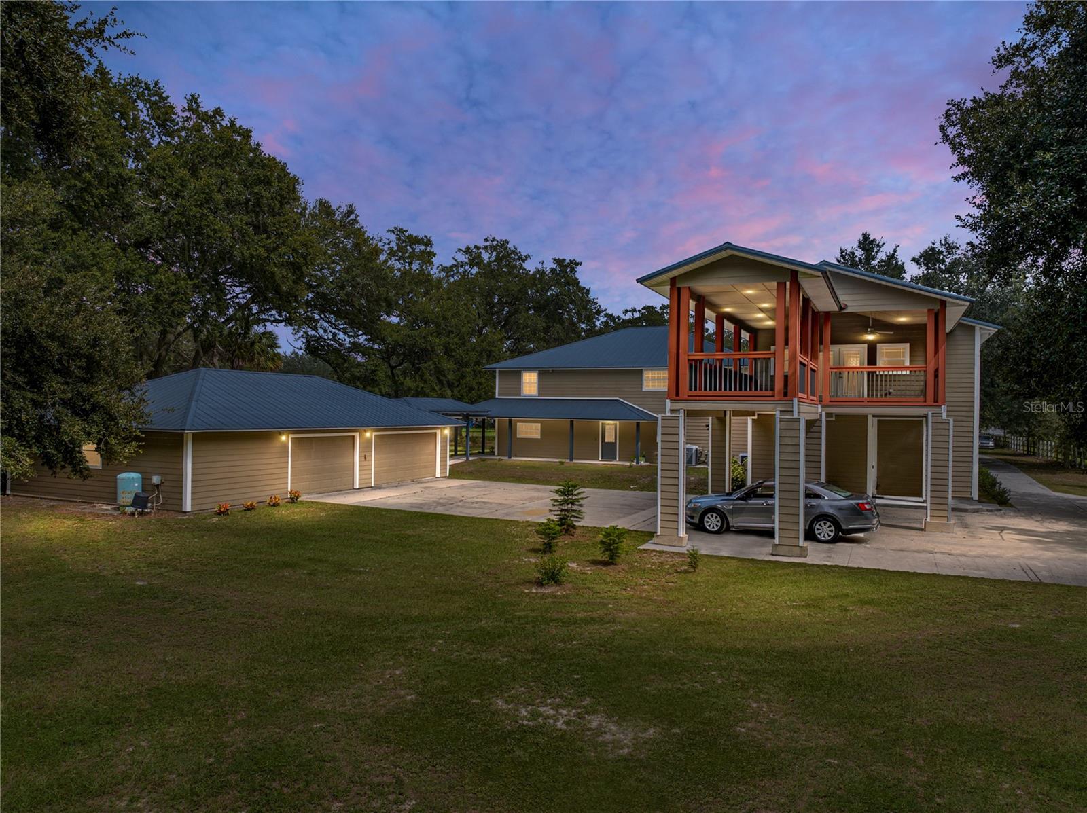559 Waterfern Trail Drive, AUBURNDALE, FL 33823
Property Photos

Would you like to sell your home before you purchase this one?
Priced at Only: $699,000
For more Information Call:
Address: 559 Waterfern Trail Drive, AUBURNDALE, FL 33823
Property Location and Similar Properties
- MLS#: P4935576 ( Residential )
- Street Address: 559 Waterfern Trail Drive
- Viewed: 72
- Price: $699,000
- Price sqft: $202
- Waterfront: Yes
- Wateraccess: Yes
- Waterfront Type: Canal - Freshwater
- Year Built: 2025
- Bldg sqft: 3468
- Bedrooms: 3
- Total Baths: 4
- Full Baths: 3
- 1/2 Baths: 1
- Garage / Parking Spaces: 2
- Days On Market: 79
- Additional Information
- Geolocation: 28.0984 / -81.7575
- County: POLK
- City: AUBURNDALE
- Zipcode: 33823
- Subdivision: Water Ridge Sub
- Provided by: KELLER WILLIAMS REALTY SMART 1
- Contact: Indira Shakirova
- 863-508-3000

- DMCA Notice
-
DescriptionWelcome to this brand new, waterfront, custom built luxury home offering exceptional craftsmanship, high end finishes, and thoughtful design throughout. Nestled in a prime location with breathtaking views of the canal and Lake Van, this home delivers spectacular sunsets and serene waterfront living. Featuring a highly sought after in law suite with a private entrance and kitchenette perfect for multi generational living, guests, or a private office setup. Step inside to a spacious and open floor plan featuring 3 bedrooms, 3.5 bathrooms, and premium details at every turn. The gourmet kitchen is a chefs dream, boasting premium quartz countertops, a matching quartz backsplash, a massive center island, top of the line appliances, custom high end cabinetry, and a spacious walk in pantry with built in shelving. Whether you're entertaining or cooking a quiet meal at home, this kitchen is designed to impress. The open concept great room features soaring 12 foot vaulted ceilings and opens to a large lanai through elegant French doors, providing the perfect space to relax and enjoy stunning sunset views over the water and the wooded nature preserve. The formal dining area is framed by a beautiful 12 foot tray ceiling, adding depth and character to the space. The primary suite offers a luxurious retreat with a spa inspired bathroom, complete with a soaking tub, large walk in shower with a rain shower head, and an oversized walk in closet featuring custom built ins. The laundry room is equally impressive, with custom cabinetry, a storage wall, and a sink for added convenience. Expertly crafted with attention to detail and thoughtfully designed for todays lifestyle, this custom home offers timeless style, high end amenities, and exceptional waterfront living. Dont miss your chance to own a Dream home in a one of a kind, upscale community with unparalleled Resort Style amenities. Enjoy multiple Tennis and Pickleball courts, a Basketball court, 3 Pools, Access to 3 Lakes, Boat Ramps, Fishing docks, RV and Boat Storage, a large Fitness center, Sauna and a beautiful clubhouse. Engage in community activities like game nights, social gatherings, and Live Music events, all thoughtfully designed to bring neighbors together, have fun, and create lasting memories. Perfectly located between Tampa and Orlando with easy access to I 4, youre just a short drive from Universal Studios, Disney Parks, Legoland, premier shopping, dining, and much more!
Payment Calculator
- Principal & Interest -
- Property Tax $
- Home Insurance $
- HOA Fees $
- Monthly -
For a Fast & FREE Mortgage Pre-Approval Apply Now
Apply Now
 Apply Now
Apply NowFeatures
Building and Construction
- Builder Name: Banna Homes LLC
- Covered Spaces: 0.00
- Exterior Features: French Doors, Lighting, Sidewalk
- Flooring: Tile
- Living Area: 2407.00
- Roof: Shingle
Land Information
- Lot Features: Landscaped, Sidewalk, Paved
Garage and Parking
- Garage Spaces: 2.00
- Open Parking Spaces: 0.00
- Parking Features: Garage Door Opener, Oversized
Eco-Communities
- Water Source: Public
Utilities
- Carport Spaces: 0.00
- Cooling: Central Air
- Heating: Central
- Pets Allowed: Yes
- Sewer: Public Sewer
- Utilities: BB/HS Internet Available, Cable Available, Electricity Connected, Phone Available, Public, Sewer Connected, Underground Utilities, Water Connected
Amenities
- Association Amenities: Basketball Court, Clubhouse, Fitness Center, Gated, Pickleball Court(s), Pool, Recreation Facilities, Sauna, Storage, Tennis Court(s)
Finance and Tax Information
- Home Owners Association Fee Includes: Pool, Escrow Reserves Fund, Management, Recreational Facilities
- Home Owners Association Fee: 1050.00
- Insurance Expense: 0.00
- Net Operating Income: 0.00
- Other Expense: 0.00
- Tax Year: 2024
Other Features
- Appliances: Bar Fridge, Dishwasher, Disposal, Microwave, Range, Range Hood, Refrigerator, Tankless Water Heater, Wine Refrigerator
- Association Name: Mosaic Services LLC/Courtney Uzan, LCAM
- Association Phone: 863-875-7940
- Country: US
- Interior Features: Built-in Features, Ceiling Fans(s), High Ceilings, Solid Surface Counters, Solid Wood Cabinets, Stone Counters, Thermostat, Tray Ceiling(s), Vaulted Ceiling(s), Walk-In Closet(s)
- Legal Description: WATER RIDGE SUBDIVISION PB 133 PGS 24 THRU 35 LOT 49
- Levels: One
- Area Major: 33823 - Auburndale
- Occupant Type: Vacant
- Parcel Number: 25-27-36-305501-000490
- View: Trees/Woods, Water
- Views: 72
Similar Properties
Nearby Subdivisions
Amber Estates
Arietta Palms
Auburn Grove
Auburn Grove Ph I
Auburn Grove Ph Ii
Auburn Grove Phase 1
Auburn Mobile Park
Auburn Oaks
Auburn Preserve
Auburndale Burial Park Replat
Auburndale Heights
Auburndale Lakeside Park
Auburndale Manor
Azalea Park
Baywood Shores First Add
Bentley North
Berkely Rdg Ph 2
Berkley Rdg Ph 2
Berkley Reserve Rep
Berkley Ridge
Berkley Ridge Ph 01
Brookland Park
Cadence Crossing
Classic View Estates
Classic View Farms
Eagle Point
Edmiston Eslick Add
Enclave At Lake Myrtle
Enclavelk Arietta
Enclavelk Myrtle
Estates Auburndale
Estates Auburndale Ph 02
Estates Of Auburndale
Estatesauburndale Ph 2
Evyln Heights
Flanigan C R Sub
Godfrey Manor
Grimes Woodland Waters
Grove Estates Second Add
Hickory Ranch
Hillgrove Sub
Hills Arietta
Hills Of Arietta
Johnson Heights
Jolleys Add
Juliana Village Ph 2
Keystone Manor
Kossuthville Sub
Kossuthville Townsite Sub
Lake Arietta Reserve
Lake Juliana Estates
Lake Mattie Preserve Estates
Lake Van
Lake Whistler Estates
Lakedale Sub
Madalyn Cove
Mattis Points
Midway Gdns
Not In Subdivision
Not On List
Noxons Sub
Oak Manor
Old Town Redding Sub
Prestown Sub
Reserve At Van Oaks
Reserve At Van Oaks Phase
Reservevan Oaks Ph 1
Rogers Landing
Seasons At Mattie Pointe
Seasonsmattie Pointe
Shaddock Estates
St Neots Sub
Summerlake Estates
Sun Acres
Triple Lake Sub
Van Lakes Three
Warercrest States
Water Ridge Sub
Watercrest Estates
Waterview
Whatley Estates
Whispering Pines Sub
Whistler Woods
Wihala Add
Witham Acres Rep

- Broker IDX Sites Inc.
- 750.420.3943
- Toll Free: 005578193
- support@brokeridxsites.com
















































































