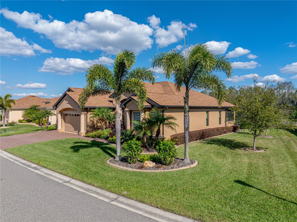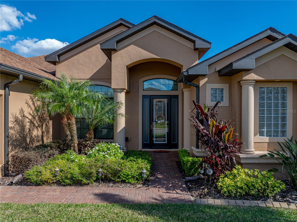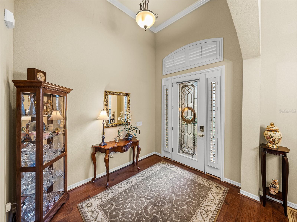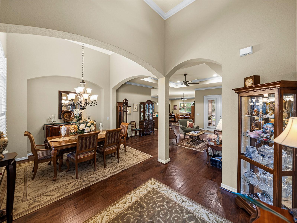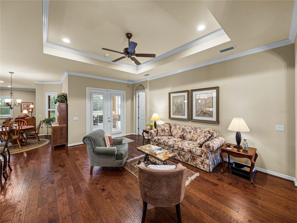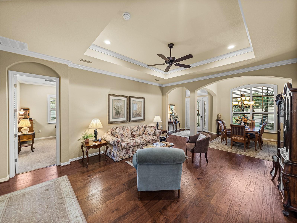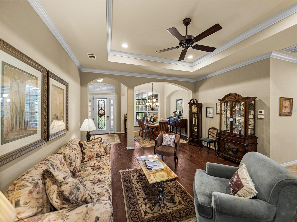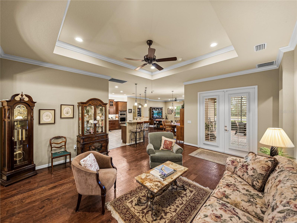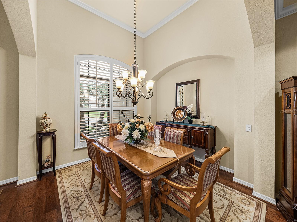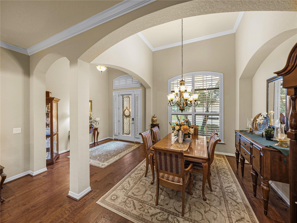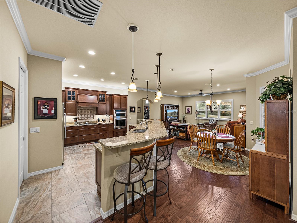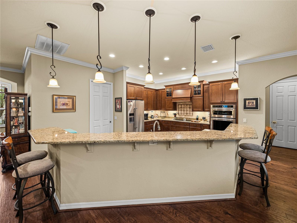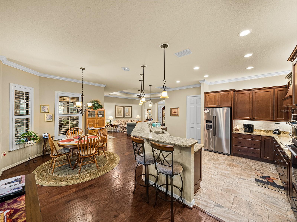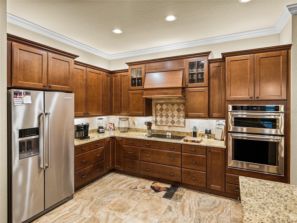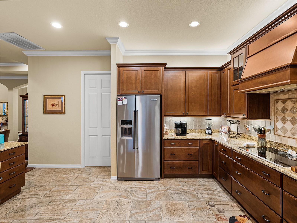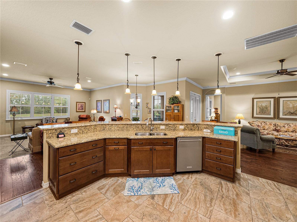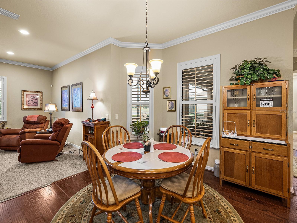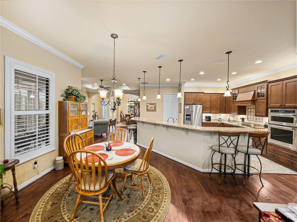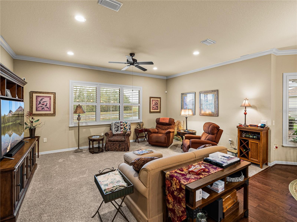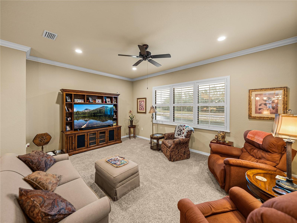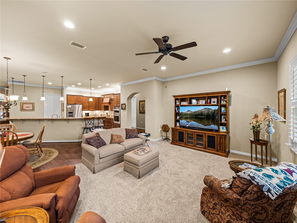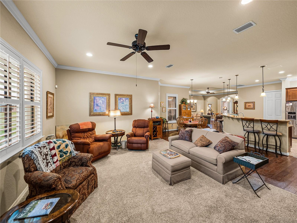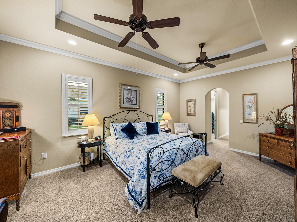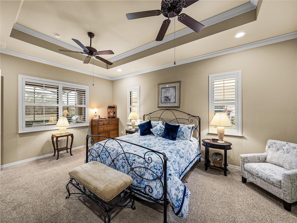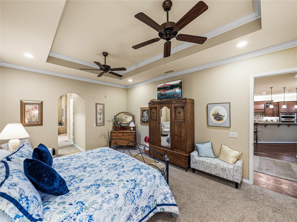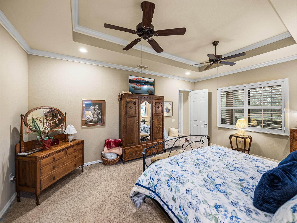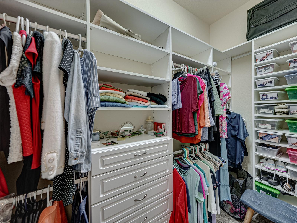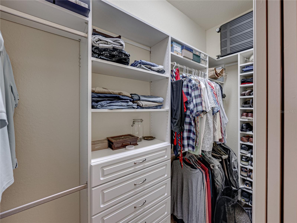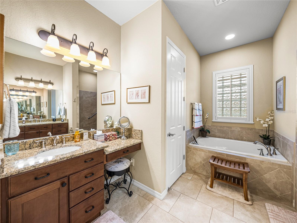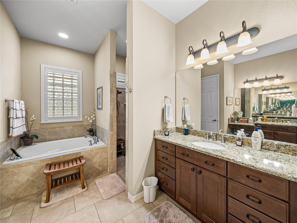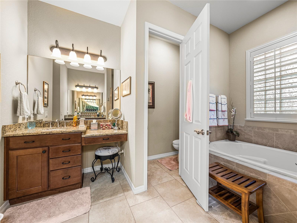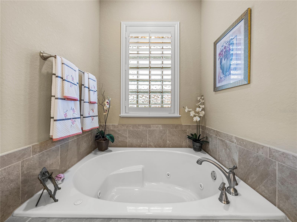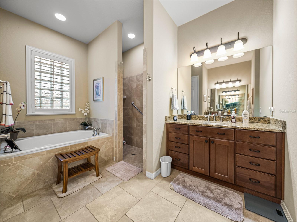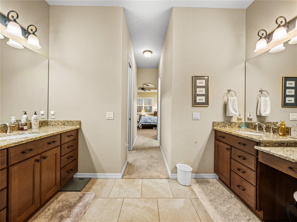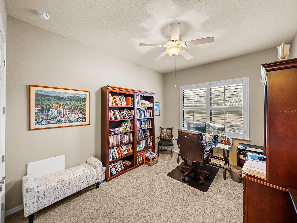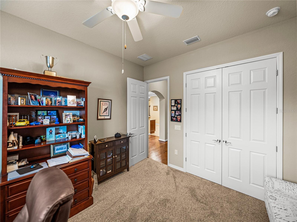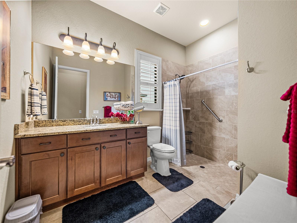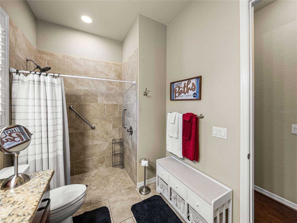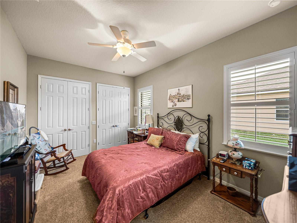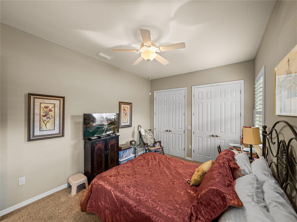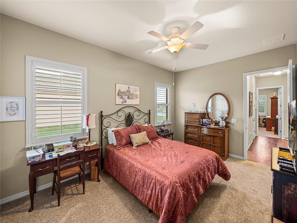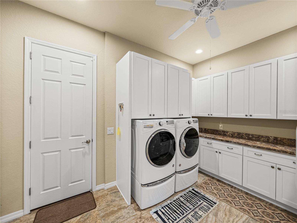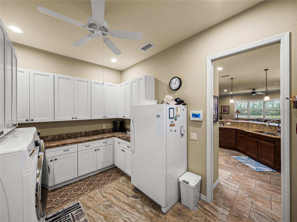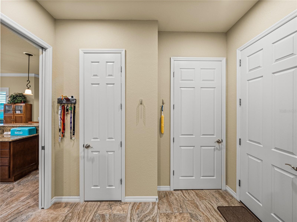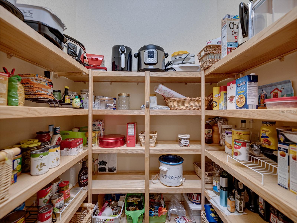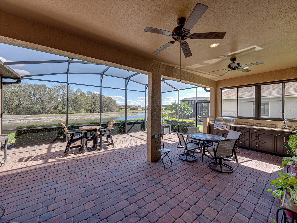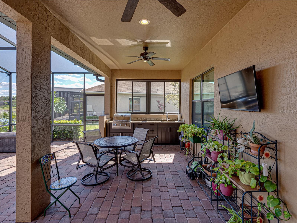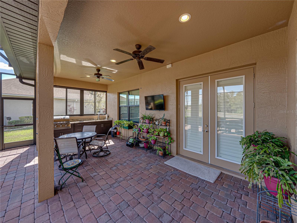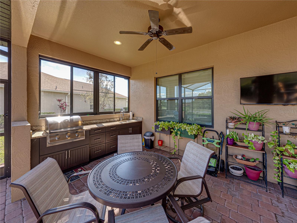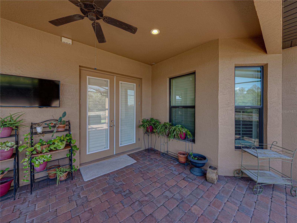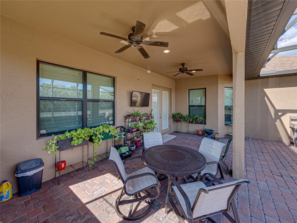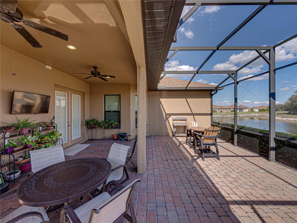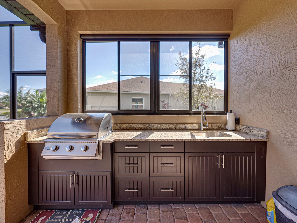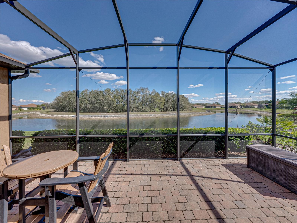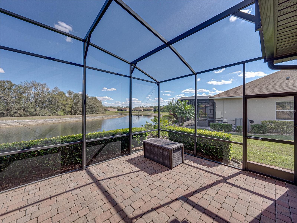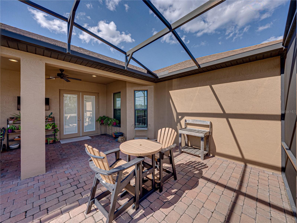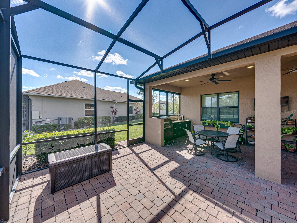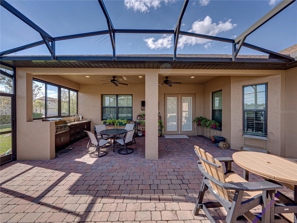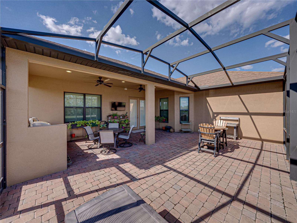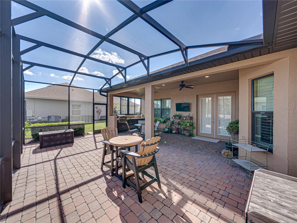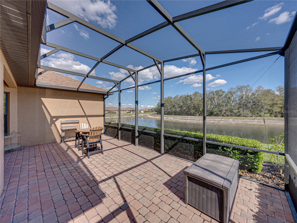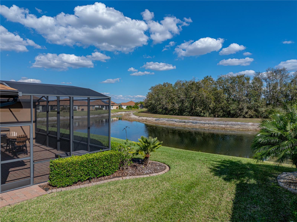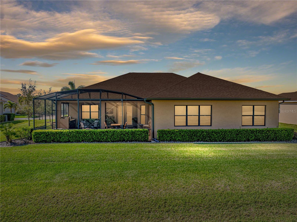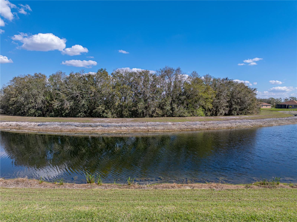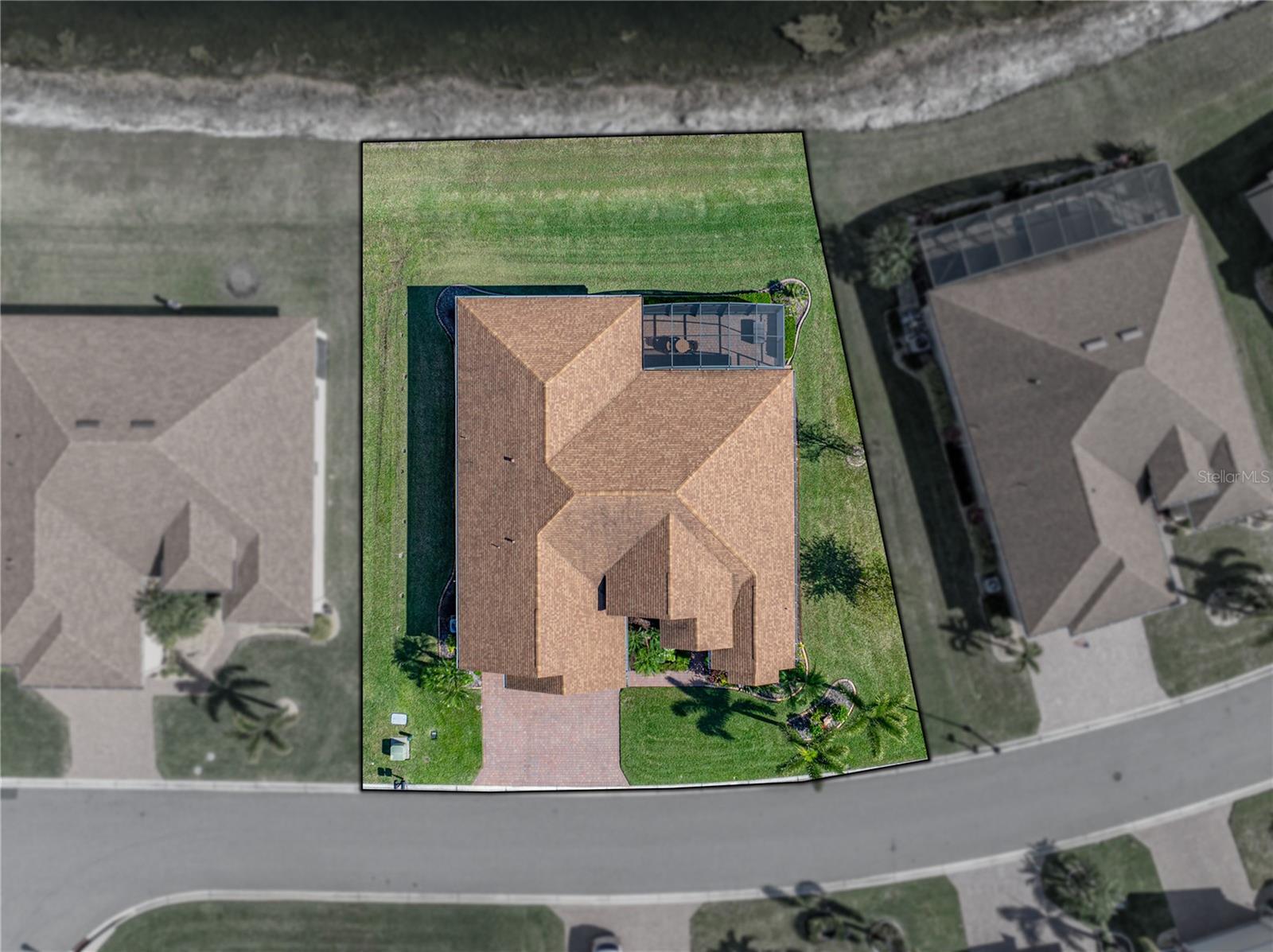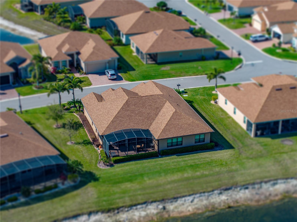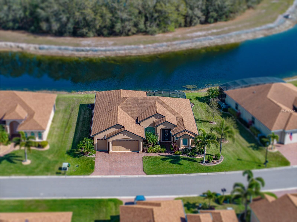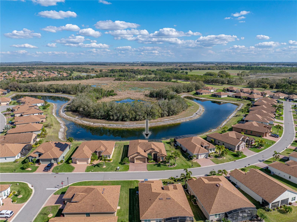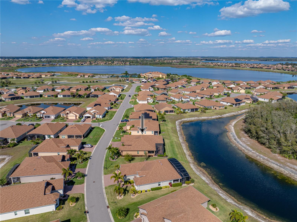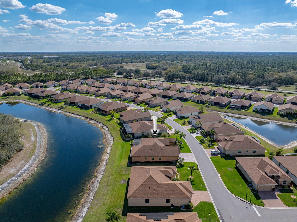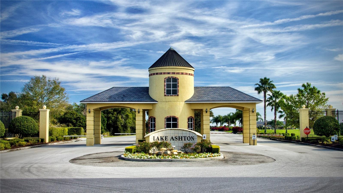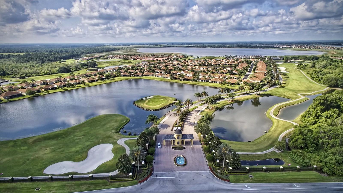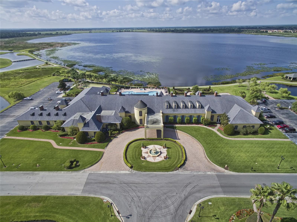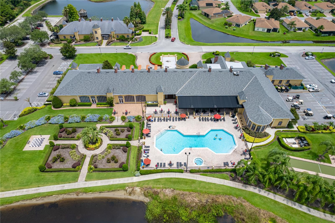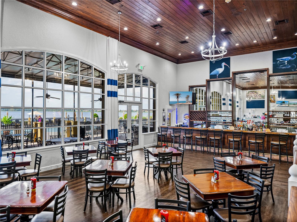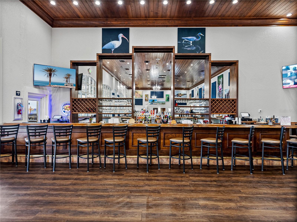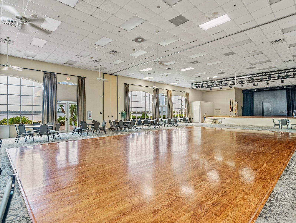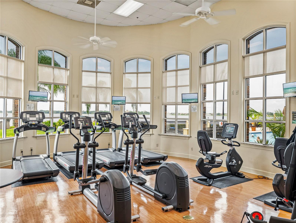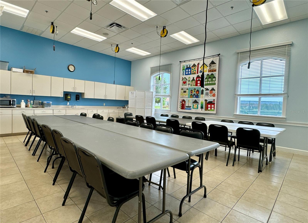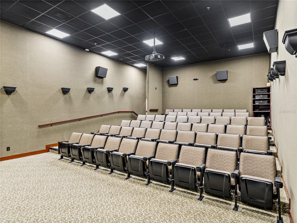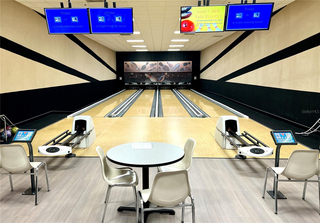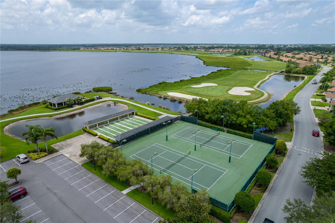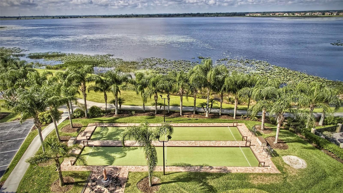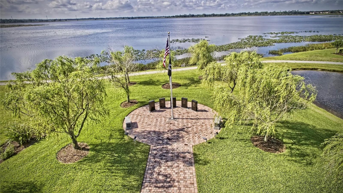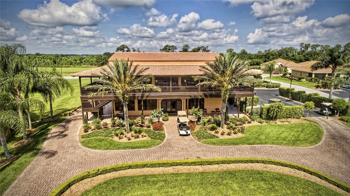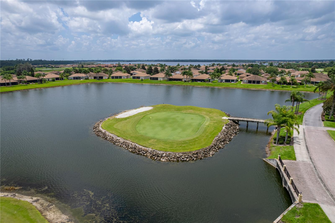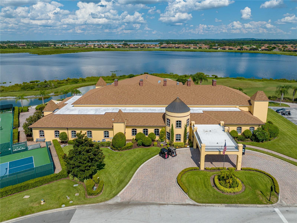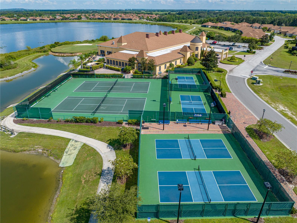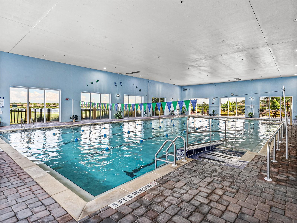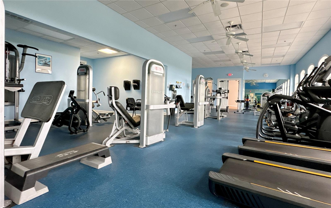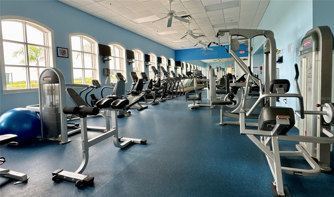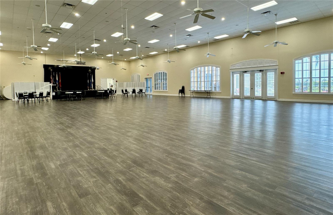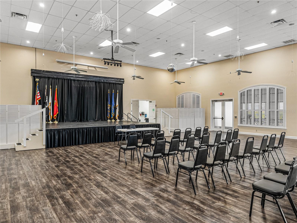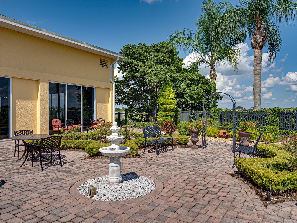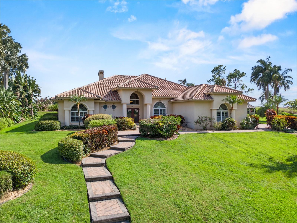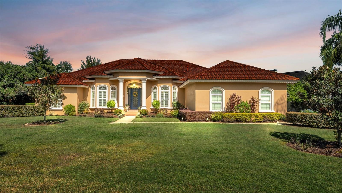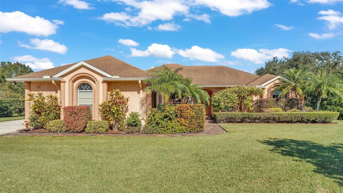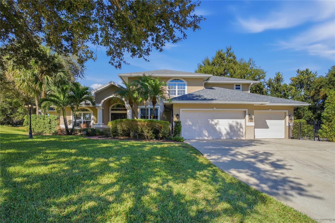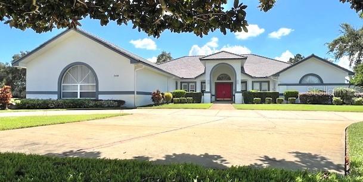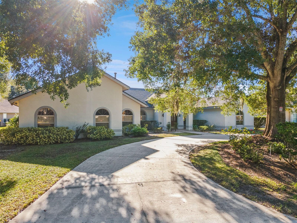1336 Oakmont Drive, WINTER HAVEN, FL 33884
Property Photos
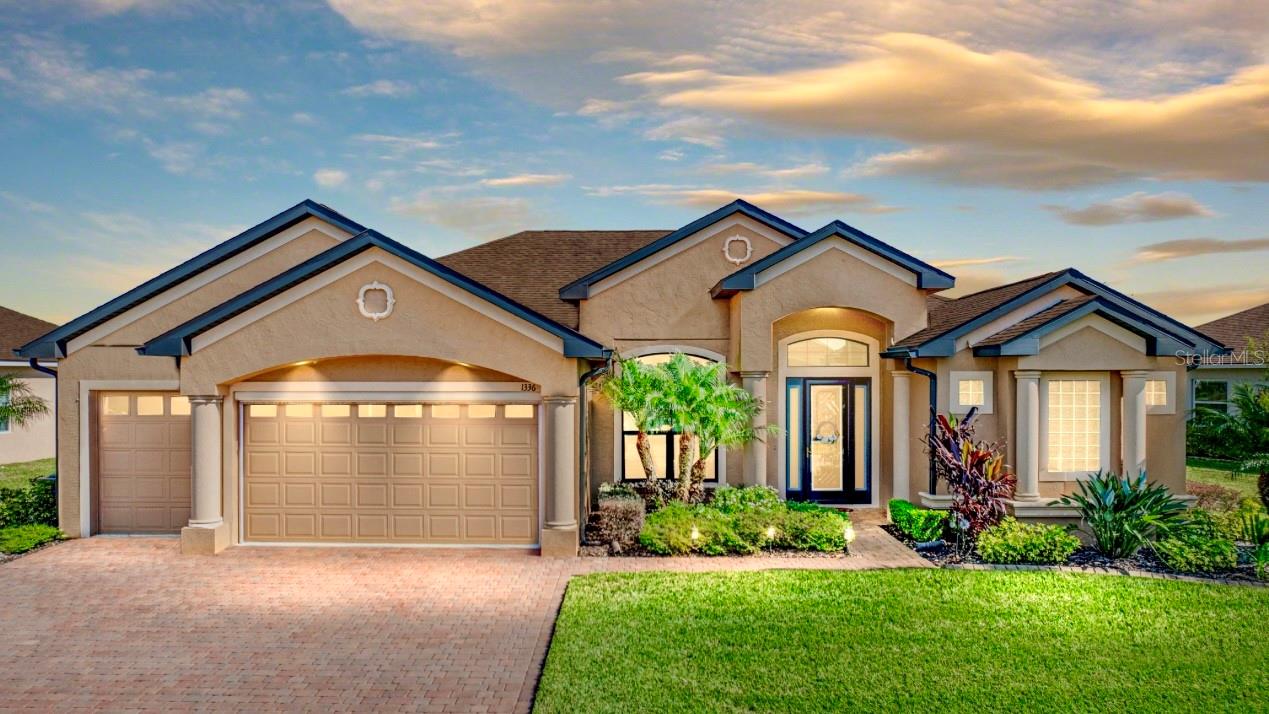
Would you like to sell your home before you purchase this one?
Priced at Only: $695,000
For more Information Call:
Address: 1336 Oakmont Drive, WINTER HAVEN, FL 33884
Property Location and Similar Properties
- MLS#: P4936007 ( Residential )
- Street Address: 1336 Oakmont Drive
- Viewed: 134
- Price: $695,000
- Price sqft: $187
- Waterfront: Yes
- Wateraccess: Yes
- Waterfront Type: Pond
- Year Built: 2018
- Bldg sqft: 3725
- Bedrooms: 3
- Total Baths: 2
- Full Baths: 2
- Garage / Parking Spaces: 2
- Days On Market: 74
- Additional Information
- Geolocation: 27.9401 / -81.6693
- County: POLK
- City: WINTER HAVEN
- Zipcode: 33884
- Subdivision: Lake Ashton West Ph Ii South
- Provided by: GLOBAL LIFESTYLE LLC
- Contact: Brad Kirwan
- 727-455-2709

- DMCA Notice
-
DescriptionWelcome to your personal haven and next chapter in beautiful Lake AshtonCentral Floridas premier 55+ active adult community. This immaculate oasis radiates style, elegance, and Florida charm at every turn. From the striking bronze facia and windows to the fresh paint scheme and professional landscaping with concrete curbing, to the panoramic bronze domed screened lanai with custom outdoor kitchen overlooking the pond, this exquisite 3 bedroom, 2 bath, 2,773 sq ft Plantation floor plan home delights with detail. Rich Nottaway Hickory 5 wide plank wood floors flow gracefully through the foyer, living and dining rooms, breakfast room, and hall, all accented by 5 crown molding in the foyer, living/dining room, kitchen/breakfast room, and primary bedroom. The living room and primary bedroom are enhanced with coffered ceilings and custom fans, while the family room has been extended 5 for added living space. Throughout the home, extensive lighting, custom fans, hardware, and plumbing fixtures elevate its beauty. At the heart of the home, the gourmet kitchen shines with KitchenAid stainless appliances, built in ovens, a 30 cooktop, 22.7 cu ft refrigerator, Reagan maple cabinetry with three banks of drawers, countless custom features, and a striking 4 granite backsplash, complemented by granite counters in both the kitchen and the baths. The luxurious primary bath offers frameless shower glass, his and her vanities, and a jetted tub. Multiple pocket doors are throughout the home. Plantation shutters grace every window, including French doors that open to a paver floored veranda measuring an expansive 23 x 28, complete with outdoor kitchen, creating a seamless connection to nature. The propertys oversized lot abuts a tranquil seasonal pond and nature preserve, offering stunning views and ultimate privacy. Built with over $154,000 in custom builder upgrades and enhanced with the owners thoughtful touches, this six year old home is a showcase of tasteful luxury, equally perfect for entertaining and a private, quiet retreat. Beyond the home, Lake Ashton offers a lifestyle like no other, with two 18 hole championship golf courses, a 26,000 sq ft clubhouse, a state of the art Health & Fitness Center, indoor and outdoor pools, pickleball courts, a bowling alley, theater, on site restaurant, and an ever active calendar of social events and clubs. Dont miss the chance to make this warm, welcoming, and beautifully appointed home your very ownschedule your private showing today and discover the Florida dream waiting for you.
Payment Calculator
- Principal & Interest -
- Property Tax $
- Home Insurance $
- HOA Fees $
- Monthly -
For a Fast & FREE Mortgage Pre-Approval Apply Now
Apply Now
 Apply Now
Apply NowFeatures
Building and Construction
- Covered Spaces: 0.00
- Exterior Features: Outdoor Kitchen, Private Mailbox, Rain Gutters, Sprinkler Metered
- Flooring: Carpet, Wood
- Living Area: 2773.00
- Roof: Shingle
Land Information
- Lot Features: City Limits, Landscaped, Level
Garage and Parking
- Garage Spaces: 2.00
- Open Parking Spaces: 0.00
- Parking Features: Golf Cart Garage
Eco-Communities
- Green Energy Efficient: Appliances, Construction, HVAC, Insulation, Roof, Thermostat, Water Heater, Windows
- Water Source: Public
Utilities
- Carport Spaces: 0.00
- Cooling: Central Air, Humidity Control
- Heating: Central, Electric
- Pets Allowed: Cats OK, Dogs OK
- Sewer: Public Sewer
- Utilities: BB/HS Internet Available, Cable Available, Electricity Connected, Phone Available, Sewer Connected, Sprinkler Meter, Underground Utilities, Water Connected
Finance and Tax Information
- Home Owners Association Fee Includes: Guard - 24 Hour
- Home Owners Association Fee: 60.00
- Insurance Expense: 0.00
- Net Operating Income: 0.00
- Other Expense: 0.00
- Tax Year: 2024
Other Features
- Appliances: Built-In Oven, Cooktop, Dishwasher, Disposal, Dryer, Electric Water Heater, Microwave, Refrigerator, Washer
- Association Name: Karl Schroeder
- Association Phone: 863-324-5100
- Country: US
- Furnished: Unfurnished
- Interior Features: Built-in Features, Ceiling Fans(s), Coffered Ceiling(s), Crown Molding, High Ceilings, Living Room/Dining Room Combo, Open Floorplan, Solid Wood Cabinets, Stone Counters, Thermostat, Walk-In Closet(s), Window Treatments
- Legal Description: LAKE ASHTON WEST PHASE II SOUTH PB 163 PG 40-46 LOT 743
- Levels: One
- Area Major: 33884 - Winter Haven / Cypress Gardens
- Occupant Type: Vacant
- Parcel Number: 26-29-24-690599-007430
- Possession: Close Of Escrow
- Style: Contemporary
- View: Trees/Woods, Water
- Views: 134
Similar Properties
Nearby Subdivisions
Anderson Estates 6
Ashton Covey
Bentley Place
Berryhill
Crescent Pointe
Crescent View
Cypress Grove Ph 02 Stage 01
Cypress Grove Ph 04
Cypress Landing Ph 02
Cypress Landing Ph 03
Cypress Point
Cypress Pond
Cypresswood
Cypresswood Enclave Ph 01
Cypresswood Enclave Ph 02
Cypresswood Golf Villas
Cypresswood Golf Villas Gc2
Cypresswood Golf Villas Gi-4
Cypresswood Golf Villas Gi4
Cypresswood Golf Villas Un 3 B
Cypresswood Mdws
Cypresswood Meadows
Cypresswood Palma Ceia
Cypresswood Patio
Cypresswood Patio Homes
Cypresswood Plantations
Cypresswood Tennis Villas
Dexter Dell Subdivison
Dugger Rep
Elbert Hills
Eloise Cove
Eloise Pointe Estates
Eloise Woods Lake Mariam Un
Eloise Woods Lake Ring
Eloise Woods Lake Ring Unit
Eloise Woods Lake Roy
Eloise Woods West Lake Florenc
Elwood Heights
Emerald Palms
Emily Estates
Estateslk Florence
Fla Highlands Co Sub/garden Gr
Fla Highlands Co Subgarden Gro
Florida Highland Co
Fox Ridge Ph 01
Fox Ridge Phase One
Gaines Cove
Garden Grove Oaks
Harmony At Lake Eloise
Harmony On Lake Eloise
Harmony On Lake Eloise Phase 1
Hart Lake Cove Ph 02
Hart Lake Hills Ph 02
Heron Cay
Highland Harbor
Interlochen
Jackson Lndg
Lake Ashton West Ph 01
Lake Ashton West Ph 1
Lake Ashton West Ph 2
Lake Ashton West Ph Ii North
Lake Ashton West Ph Ii South
Lake Bess Country Club
Lake Daisy Estates Phase 2
Lake Daisywood
Lake Dexter Moorings
Lake Dexter Woods 01
Lake Dexter Woods Ph 02
Lake Link Estates
Lake Mariam Hills Rep
Little Lake Estates
Mandolin
Mandolin 02
Montego Place
Morningside
Morningside Ph 02
Not Applicable
Not On List
Oakgrove Sub
Orange Manor West Coop Inc
Orchid Spgs Patio Homes
Orchid Spgs Vill 400 San Migue
Orchid Springs Patio Homes
Orleans
Osprey Pointe
Overlook Estates
Overlook Rdg
Peace Creek Reserve
Peace Creek Reserve 40s
Peace Creek Reserve 50's
Peace Creek Reserve 50s
Peace Crk Reserve
Peach Crossings
Planters Walk
Planters Walk Ph 03
Reflections East Ph 01
Richmond Square Sub
Ruby Lake Ph 01
Ruby Lake Ph 02
Ruby Lake Ph 03
Ruby Lake Ph 04
South Roy Shores
Terranova Ph 01
Terranova Ph 03
Terranova Ph 04
Traditiions Ph 1
Traditions
Traditions Ph 01
Traditions Ph 02
Traditions Ph 1
Traditions Ph 2a
Valencia Wood Ests 1st Add
Valencia Wood Hills
Valenciawood Hills
Valhalla
Villa Mar
Villa Mar Phase 3
Villamar
Villamar Ph 1
Villamar Ph 2
Villamar Ph 2a
Villamar Ph 3
Villamar Ph 4
Villamar Ph 5
Villamar Ph 6
Villamar Ph Four
Villamar Phase 3
Villamar Phase 5
Villamar Phase I
Whispering Trails Ph 01
Whispering Trails Ph 02
Winter Haven West
Winterset Gardens
Winterset Park
Wyndham At Lake Winterset

- Broker IDX Sites Inc.
- 750.420.3943
- Toll Free: 005578193
- support@brokeridxsites.com



