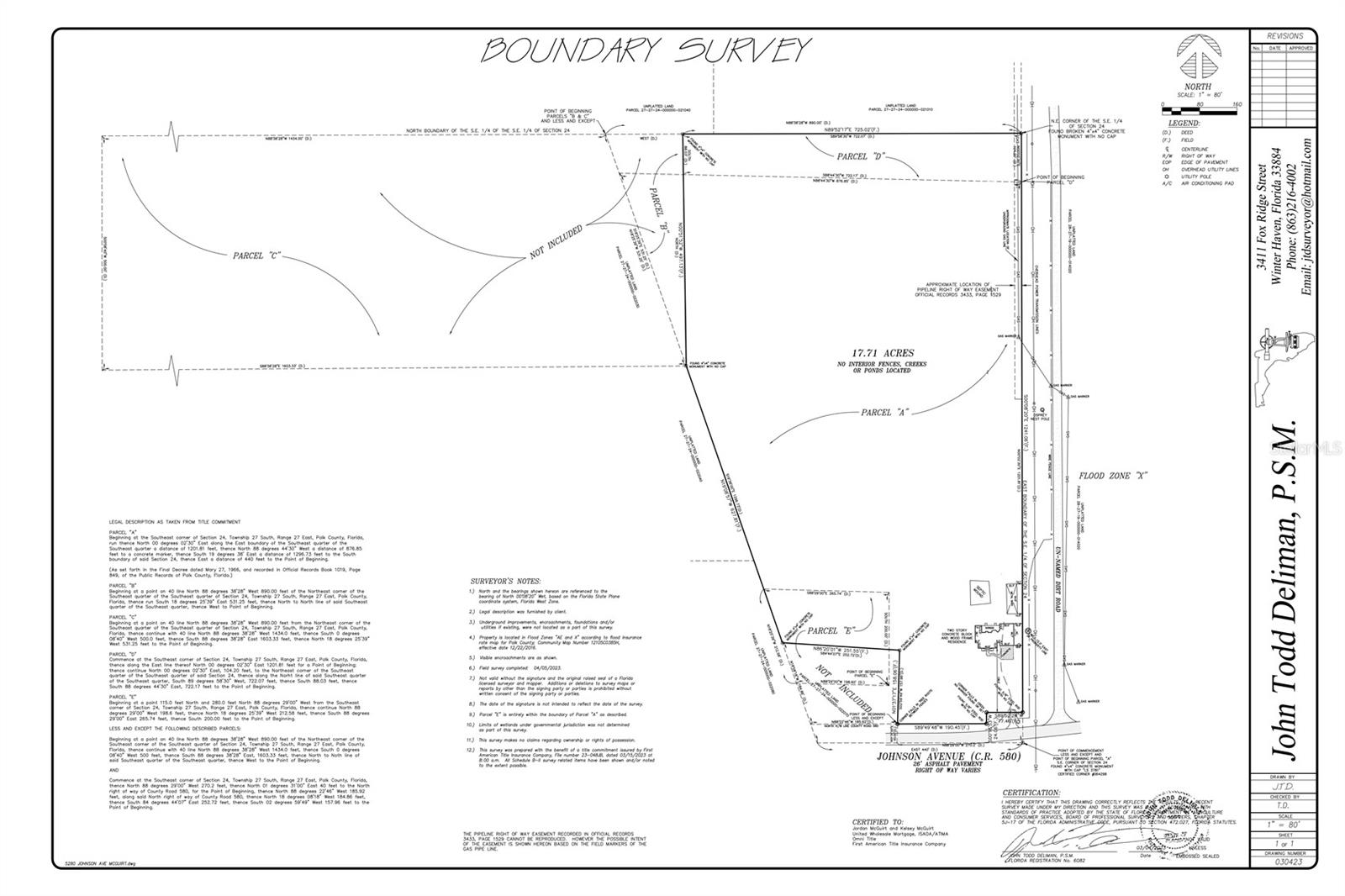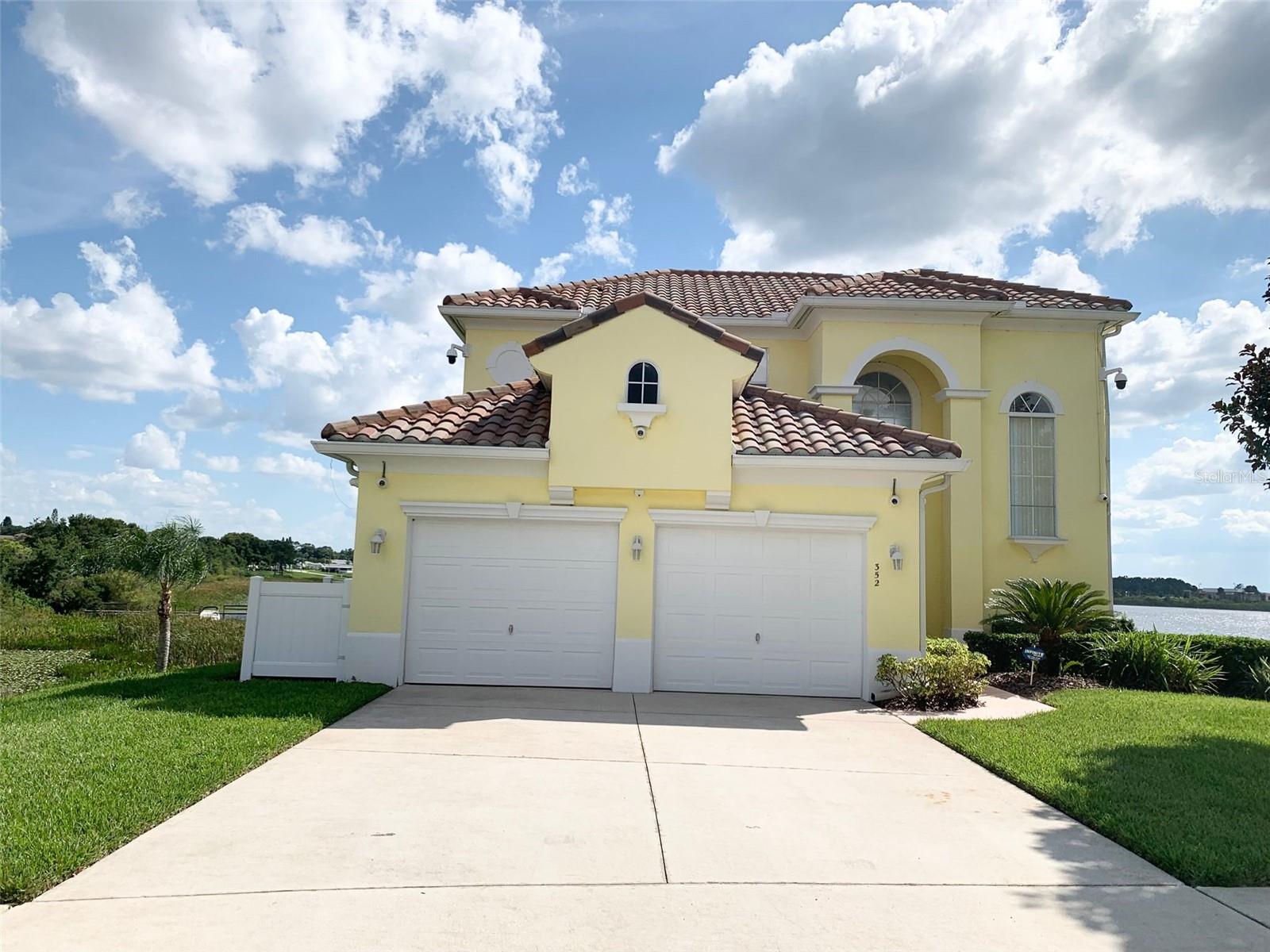5820 Johnson Avenue, HAINES CITY, FL 33844
Property Photos

Would you like to sell your home before you purchase this one?
Priced at Only: $899,000
For more Information Call:
Address: 5820 Johnson Avenue, HAINES CITY, FL 33844
Property Location and Similar Properties
- MLS#: P4935136 ( Residential )
- Street Address: 5820 Johnson Avenue
- Viewed: 268
- Price: $899,000
- Price sqft: $200
- Waterfront: Yes
- Wateraccess: Yes
- Waterfront Type: Creek
- Year Built: 2006
- Bldg sqft: 4493
- Bedrooms: 4
- Total Baths: 2
- Full Baths: 2
- Garage / Parking Spaces: 3
- Days On Market: 158
- Additional Information
- Geolocation: 28.1162 / -81.5586
- County: POLK
- City: HAINES CITY
- Zipcode: 33844
- Elementary School: Eastside Elem
- Middle School: Lake Marion Creek
- High School: Haines City Senior
- Provided by: THE STONES REAL ESTATE FIRM
- Contact: Michael Stone
- 863-412-2080

- DMCA Notice
-
DescriptionLooking to escape the noise and expense of city life for space to breathe, room to roam, and the freedom to live on your own terms? Welcome to 5820 E Johnson Ave in Haines Citya rare 17.71 acre farmstead in the heart of Central Florida that combines self sustaining country living with modern comfort and unbeatable convenience. Opportunities like this are exceptionally hard to findtrue acreage just 35 minutes from Disney World and Orlandos attractions. Set behind a private gated entry, the land is peaceful and picturesque, featuring a gently flowing creek, multiple access points, cross fenced pastures for horses or livestock, a large chicken coop, and a hog penall ready for those seeking an independent lifestyle. At its center stands a beautifully renovated modern farmhouse offering over 3,000 square feet of living space and more than 4,000 square feet under roof. Inside, high ceilings, soft hued plank flooring, energy efficient windows, and a cozy wood burning fireplace create an inviting atmosphere. The showpiece kitchen is built for farm to table living, with quartz countertops, stainless steel appliances, ample cabinetry, and a wrap around breakfast nook perfect for family gatherings. The split bedroom layout provides privacy, with the primary suite offering screened porch access, a large walk in closet, and a well appointed en suite bath. Two additional bedrooms and a full bath are tucked away on the opposite side, along with a formal dining room, an office or fourth bedroom, and a screened porch overlooking the tranquil acreage. Upstairs features a spacious bonus room ideal for a playroom, media space, or man cave, plus a separate air conditioned storage room for valuables or seasonal items. An oversized three car garage and multiple sheds provide abundant room for equipment, hobbies, or expanding your agricultural vision. Though the property feels worlds away, youre just 3 minutes from Publix, 15 minutes from Lowes, 30 minutes from Posner Park, and 45 minutes from Orlando International Airport. Located in the thriving community of Haines Cityknown as the Heart of Floridathis one of a kind property delivers the best of both worlds: rural tranquility, modern amenities, and proximity to world class golf, dining, and entertainment. Whether you dream of a working ranch, private retreat, or a place to simply live freely on your own land, 5820 E Johnson Ave offers a truly rare opportunity to own acreage this close to Disney.
Payment Calculator
- Principal & Interest -
- Property Tax $
- Home Insurance $
- HOA Fees $
- Monthly -
For a Fast & FREE Mortgage Pre-Approval Apply Now
Apply Now
 Apply Now
Apply NowFeatures
Building and Construction
- Covered Spaces: 0.00
- Exterior Features: French Doors
- Fencing: Wire
- Flooring: Luxury Vinyl, Tile
- Living Area: 3073.00
- Other Structures: Shed(s)
- Roof: Shingle
Property Information
- Property Condition: Completed
Land Information
- Lot Features: Farm, Greenbelt, In County, Level, Oversized Lot, Pasture, Paved, Zoned for Horses
School Information
- High School: Haines City Senior High
- Middle School: Lake Marion Creek Middle
- School Elementary: Eastside Elem
Garage and Parking
- Garage Spaces: 3.00
- Open Parking Spaces: 0.00
- Parking Features: Garage Door Opener, Oversized, Parking Pad, RV Access/Parking
Eco-Communities
- Water Source: Well
Utilities
- Carport Spaces: 0.00
- Cooling: Central Air
- Heating: Central, Electric
- Pets Allowed: Yes
- Sewer: Septic Tank
- Utilities: Electricity Connected, Sewer Connected, Water Connected
Finance and Tax Information
- Home Owners Association Fee: 0.00
- Insurance Expense: 0.00
- Net Operating Income: 0.00
- Other Expense: 0.00
- Tax Year: 2024
Other Features
- Appliances: Dishwasher, Disposal, Dryer, Electric Water Heater, Microwave, Range, Refrigerator, Washer
- Country: US
- Interior Features: Ceiling Fans(s), Eat-in Kitchen, High Ceilings, Open Floorplan, Primary Bedroom Main Floor, Solid Surface Counters, Split Bedroom, Walk-In Closet(s)
- Legal Description: COMM SE COR OF SEC RUN N00-02-30E 1201.81 FT FOR POB CONT N00-02-30E 104.20 FT TO NE COR OF SE1/4 OF SE1/4 OF SEC RUN S89-58-30W ALONG N LINE OF SE1/4 OF SE1/4 722.07 FT S 88.03 FT S88-44-30E 722.17 FT TO POB & BEG SE COR OF SEC RUN N00-02-30E 1201.8 1 FT N88-44-30W 876.85 FT S19-38-00E 1296.73 FT TO PT ON S BNDRY OF SAID SEC E 440 FT TO BEG LESS BEG NE COR OF SE1/4 OF SE1/4 RUN N88-38-28W 890 FT TO POB RUN S18-25-39E 531.25 FT N TO N LINE W TO POB & LESS ST RD 580 & LESS COMM SE COR OF SEC N88-2 9-00W 270.2 FT N01-31-00E 40 FT TO N R/W OF CR 580 FOR POB N88-22-46W ALONG SAID R/W 185.92 FT N18-08-18W 184.86 FT S84-44-07E 252.72 FT S02-59-49W 157.96 FT TO POB
- Levels: Two
- Area Major: 33844 - Haines City/Grenelefe
- Occupant Type: Vacant
- Parcel Number: 27-27-24-000000-022020
- Possession: Close Of Escrow
- Style: Custom
- View: Park/Greenbelt
- Views: 268
Similar Properties
Nearby Subdivisions
Alford Oaks
Arlington Square
Arrowhead Lake
Auburn Hills
Avondale
Balmoral Estates
Balmoral Estates Phase 3
Bannon Fish Camp
Bermuda Pointe
Bradbury Creek
Bradbury Creek Phase 1
Bradbury Creek Phase 2
Calabay At Tower Lake Ph 03
Calabay Parc At Tower Lake
Calabay Park At Tower Lake Ph
Calabay Pktower Lake
Calabay Xing
Casa De Ralt Sub
Chanler Ridge
Chanler Ridge Ph 02
Covered Bridge
Covered Bridge At Liberty Bluf
Crosswind
Crosswinds
Crosswinds 40's
Crosswinds 40s
Crosswinds 50's
Crosswinds 50s
Crosswinds East
Crystal Lake Estates
Cypress Park
Cypress Park Estates
Dyson Road Prop
Estates At Lake Butler
Estates At Lake Hammock
Estates At Lake Hammock Pb 171
Estates/lk Hammock
Estateslk Hammock
Grace Ranch
Grace Ranch Ph 1
Grace Ranch Ph 2
Gracelyn Grove
Gracelyn Grove Ph 1
Graham Park Sub
Gralynn Heights
Grenelefe Club Estates
Grenelefe Country Home
Grenelefe Country Homes
Grenelefe Estates
Grenelefe Twnhse Area
Grovehlnd Meadows
Haines City
Haines Rdg Ph 2
Haines Rdg Ph 4
Haines Ridge Ph 01
Hala Heights
Hamilton Bluff
Hamilton Bluff Subdivision Pha
Hammock Reserve
Hammock Reserve Ph 1
Hammock Reserve Ph 2
Hammock Reserve Ph 3
Hammock Reserve Ph 4
Hammock Reserve Phase 1 Pb 183
Hammock Reserve Phase 3
Hanes Rdg Ph 2
Hatchineha Estates
Hemingway Place Ph 02
Hidden Lake Preserve
Highland Mdws 4b
Highland Mdws Ph 2a
Highland Mdws Ph 2b
Highland Mdws Ph 7
Highland Mdws Ph Iii
Highland Meadows Ph 3
Highland Park
Highland Place
Hihghland Park
Hill Top Sub
Hillview
Johnston Geo M
Katz Phillip Sub
Kokomo Bay Ph 01
Kokomo Bay Ph 02
L M Estates
Lake Hamilton 40s
Lake Hamilton 50s
Lake Henry Hills Sub
Lake Marion Homesites
Lake Marion Terrace 2nd Add
Lake Region Paradise Is
Lake Tracy Estates
Landmark Baptist Village Ph 02
Laurel Glen
Lawson Dunes
Lawson Dunes Sub
Lawsondune 50’s
Lawsondune 50s
Liberty Square
Linvall Park Rep
Lockhart Mathis
Lockhart Smiths Resub
Lockhart & Mathis
Lockharts Sub
Magnolia Park
Magnolia Park Ph 1 2
Magnolia Park Ph 3
Magnolia Park Phases 1 & 2
Marella Terrace Rep
Mariner Cay
Marion Creek
Marion Creek Estates
Marion Creek Estates Phase 1
Marion Ridge
Miller J T Sub
Monticellitower Lake
Natures Edge Golf Estates
None
Not Applicable
Not In Subdivision
Not On List
Not On The List
Orchard
Orchid Terrace
Orchid Terrace Ph 1
Orchid Terrace Ph 2
Orchid Terrace Ph 3
Orchid Terrace Phase 1
Patterson Groves
Patterson Grvs
Patterson Heights
Pointe Eva
Polk County
Randa Rdg Ph 2
Randa Ridge Ph 01
Ravencroft Heights
Reservehlnd Mdws
Ridge/hlnd Mdws
Ridgehlnd Mdws
Sample Bros Sub
Sandy Shores Sub
Scenic Ter South Ph 1
Scenic Terrace
Scenic Terrace North
Scenic Terrace South Ph 1
Scenic Terrace South Ph 2
Scenic Terrace South Phase 2
Seasons At Heritage Square
Seasons At Hilltop
Seasonsfrst Crk
Seasonsheritage Square
Seasonshilltop
Seville Sub
Shultz Sub
Southern Dunes
Southern Dunes Estates
Southern Dunes Estates Add
Southern Dunes Kokomo Bay
Spring Pines
Spring Pines Sub
Spring Pines West
St James Crossing
Stonewood Crossings Ph 01
Stonewood Crossings Ph 1
Stonewood Estates
Summerlin Grvs Ph 1
Summerlin Grvs Ph 2
Summerview Xing
Sun Air North
Sun Oaks
Sun-air North
Sunmerlin Grvs Ph 2
Sunset Chase
Sunset Sub
Sweetwater Golf Tennis Club A
Sweetwater Golf Tennis Club S
Sweetwater Golf & Tennis Club
Tarpon Bay
Tarpon Bay Ph 2
Tarpon Bay Ph 3
Tower View Estates
Tradewinds
Tradewinds At Hammock Reserve
Valencia Hills
Valencia Hills Sub
Villa Sorrento
Village Estates
Wadsworth J R Sub
West View Ridge Resorts Inc

- Broker IDX Sites Inc.
- 750.420.3943
- Toll Free: 005578193
- support@brokeridxsites.com





























































