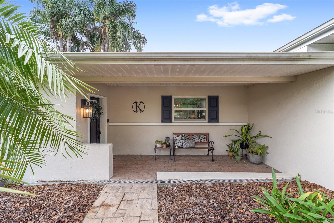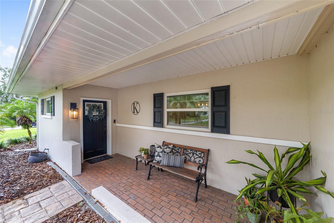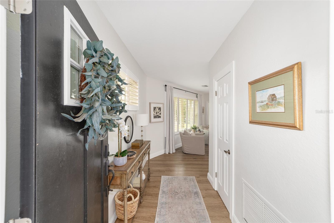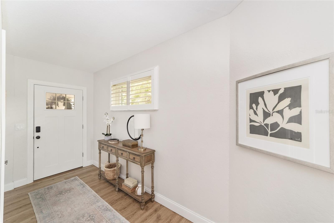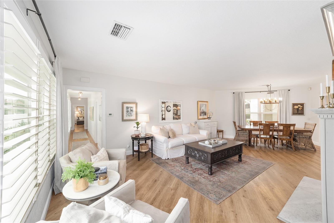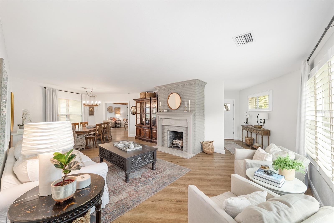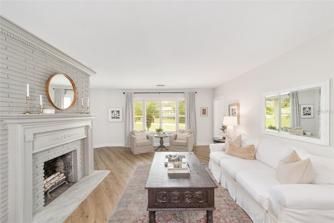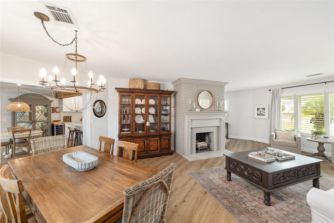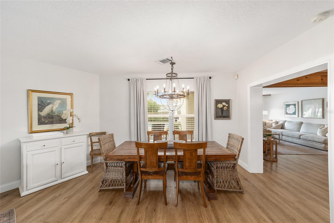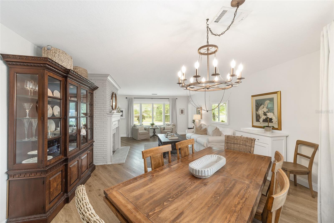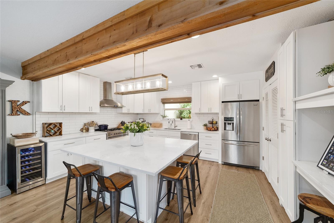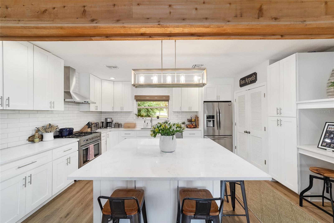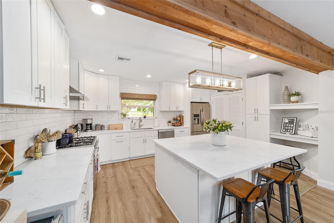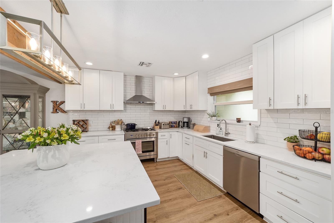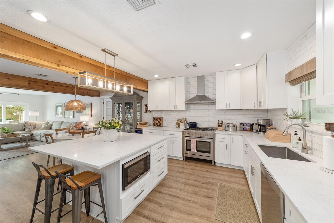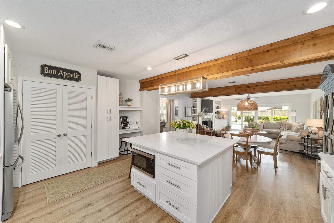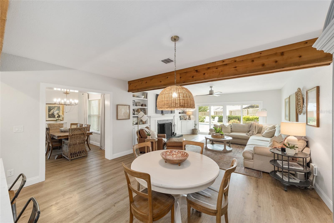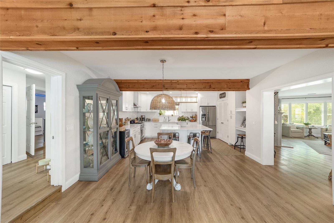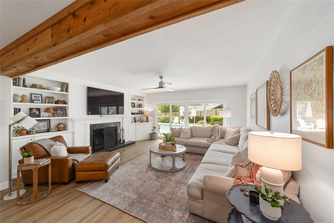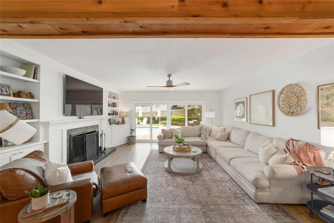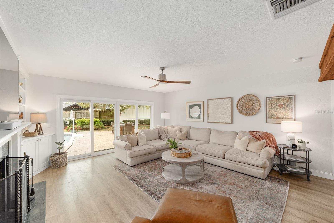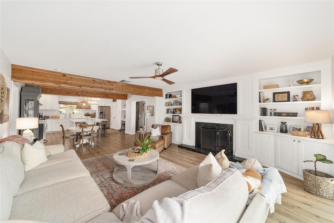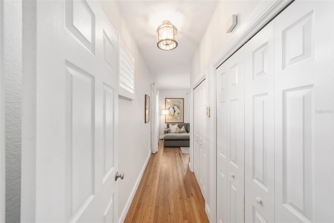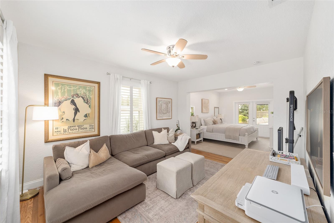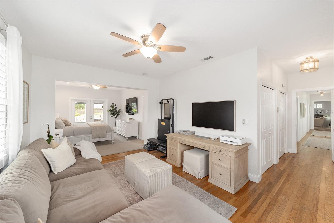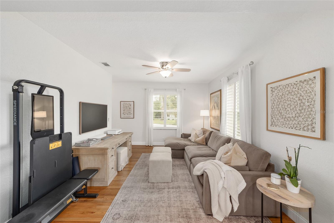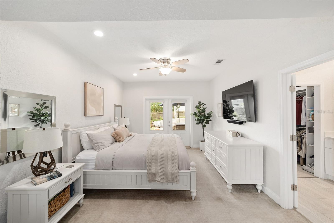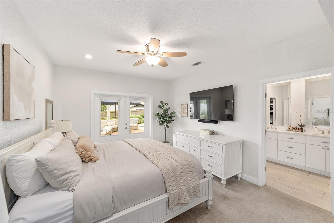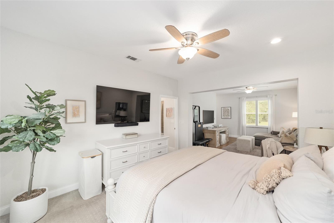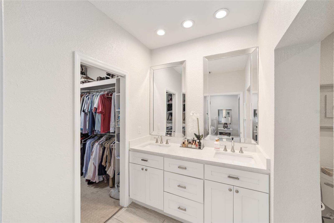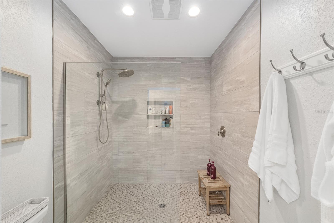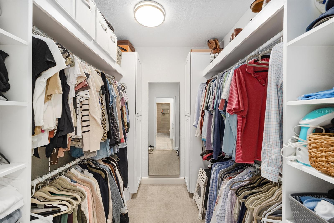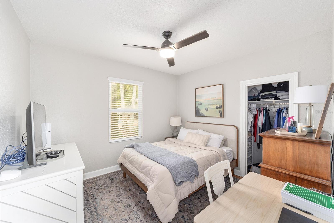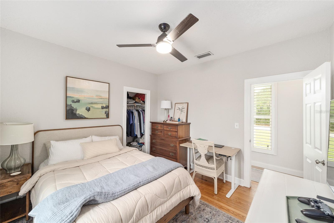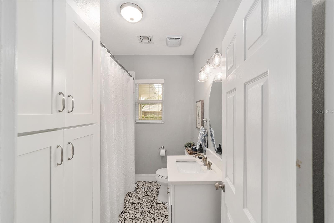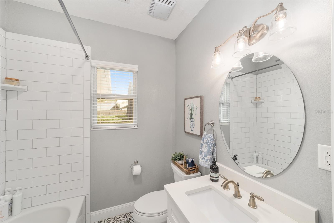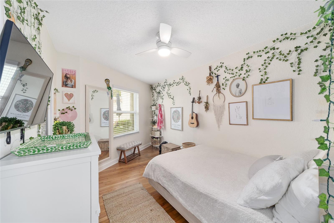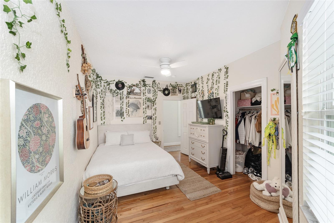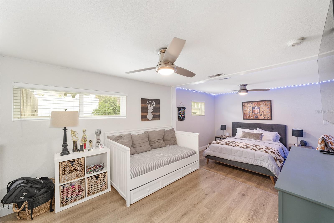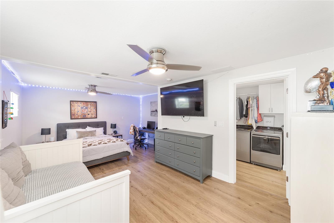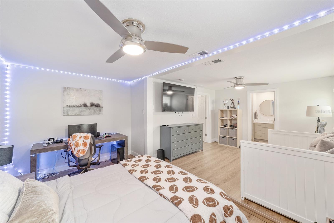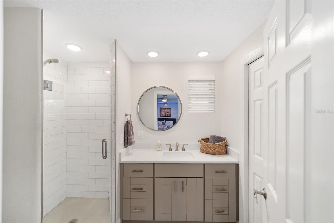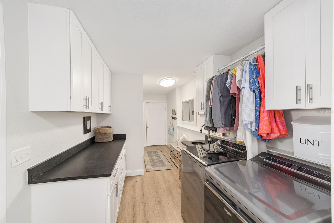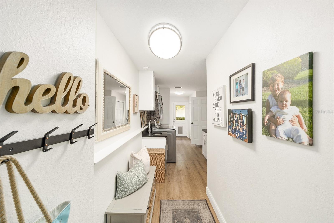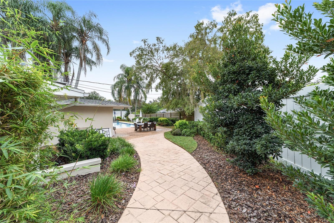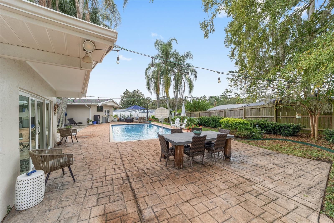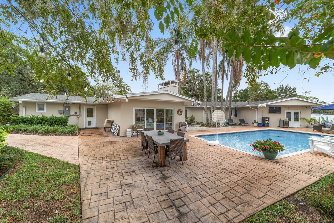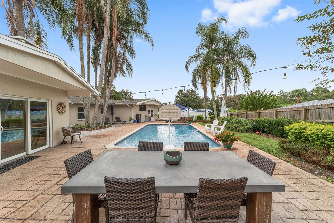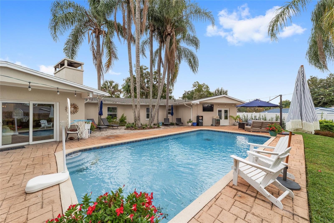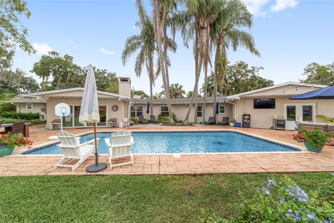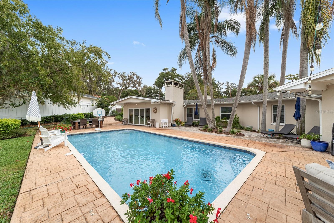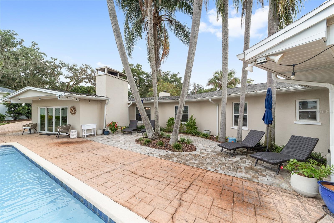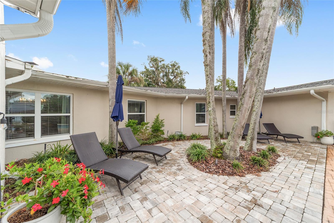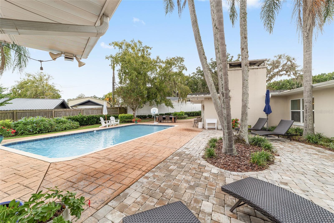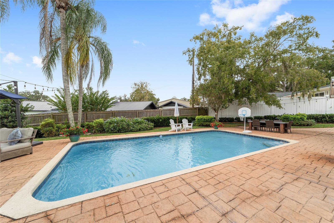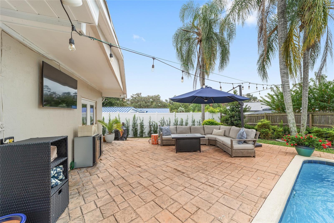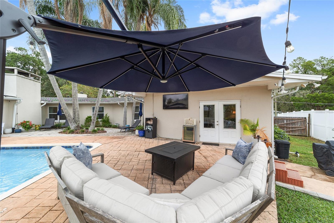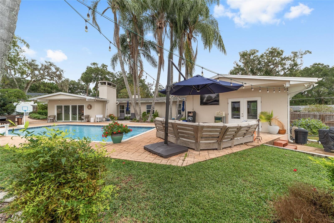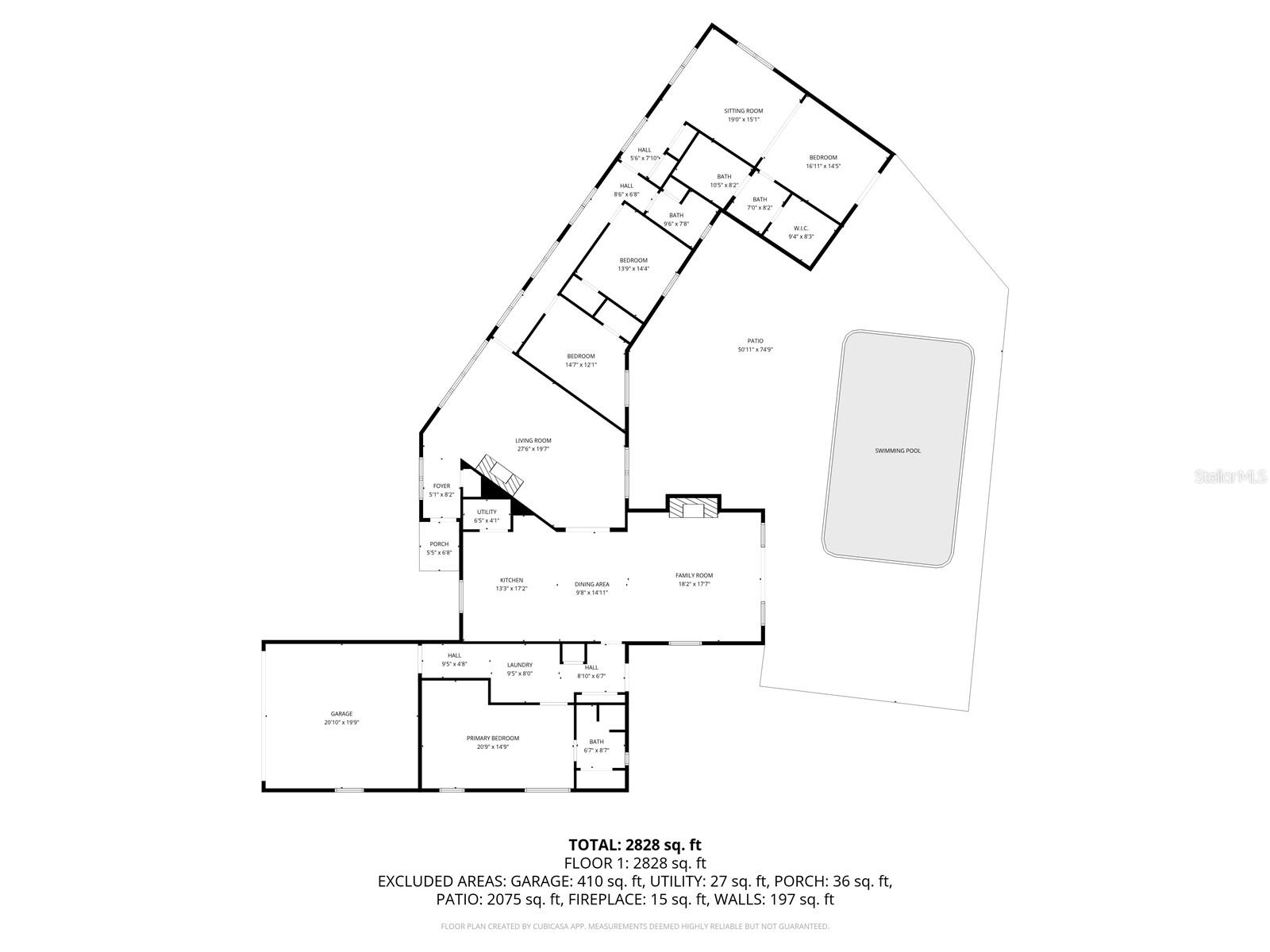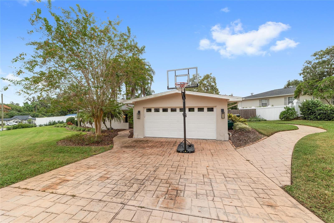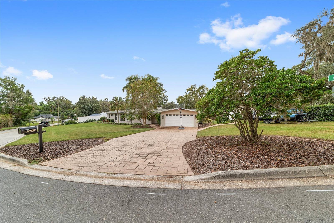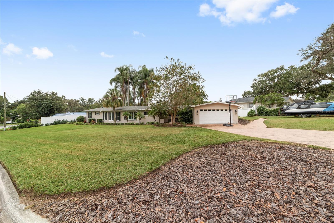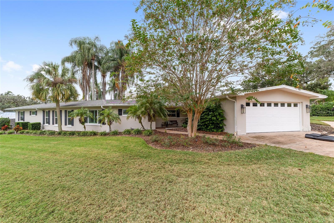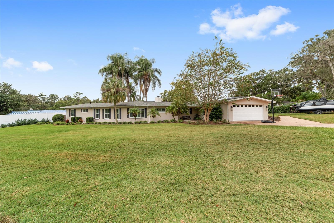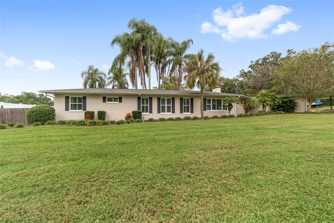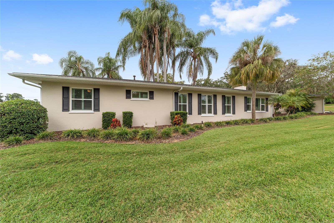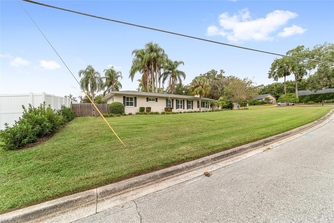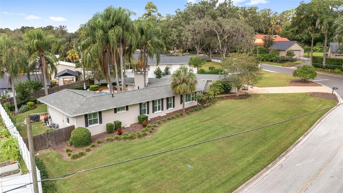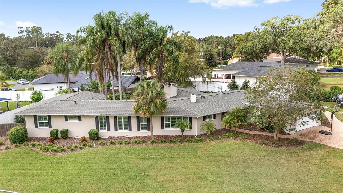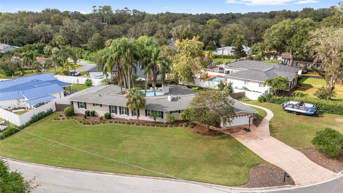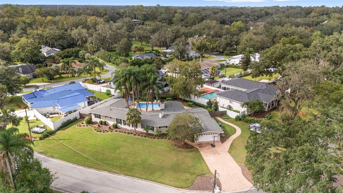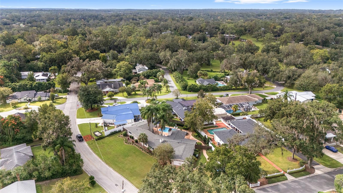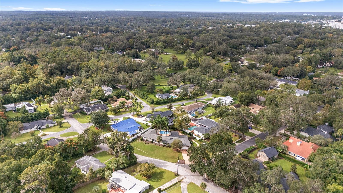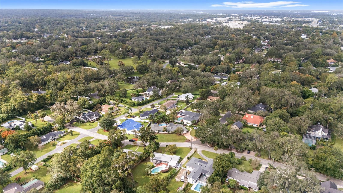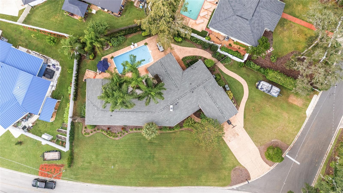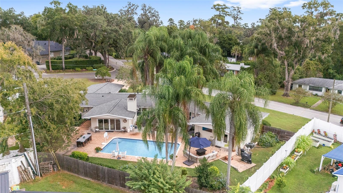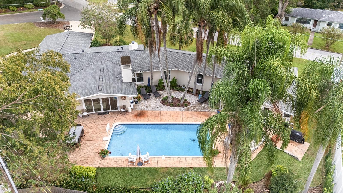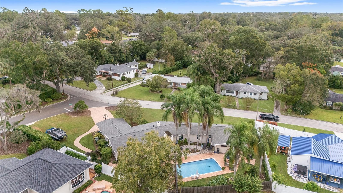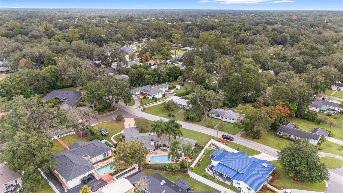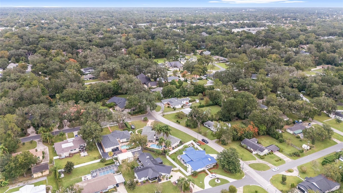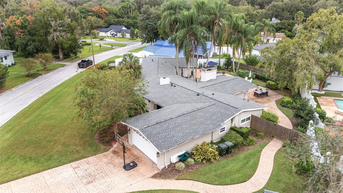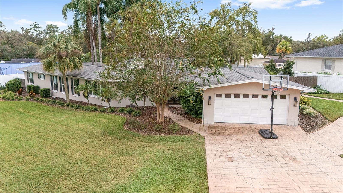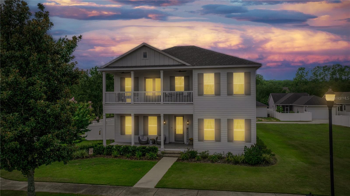1014 13th Avenue, OCALA, FL 34471
Property Photos
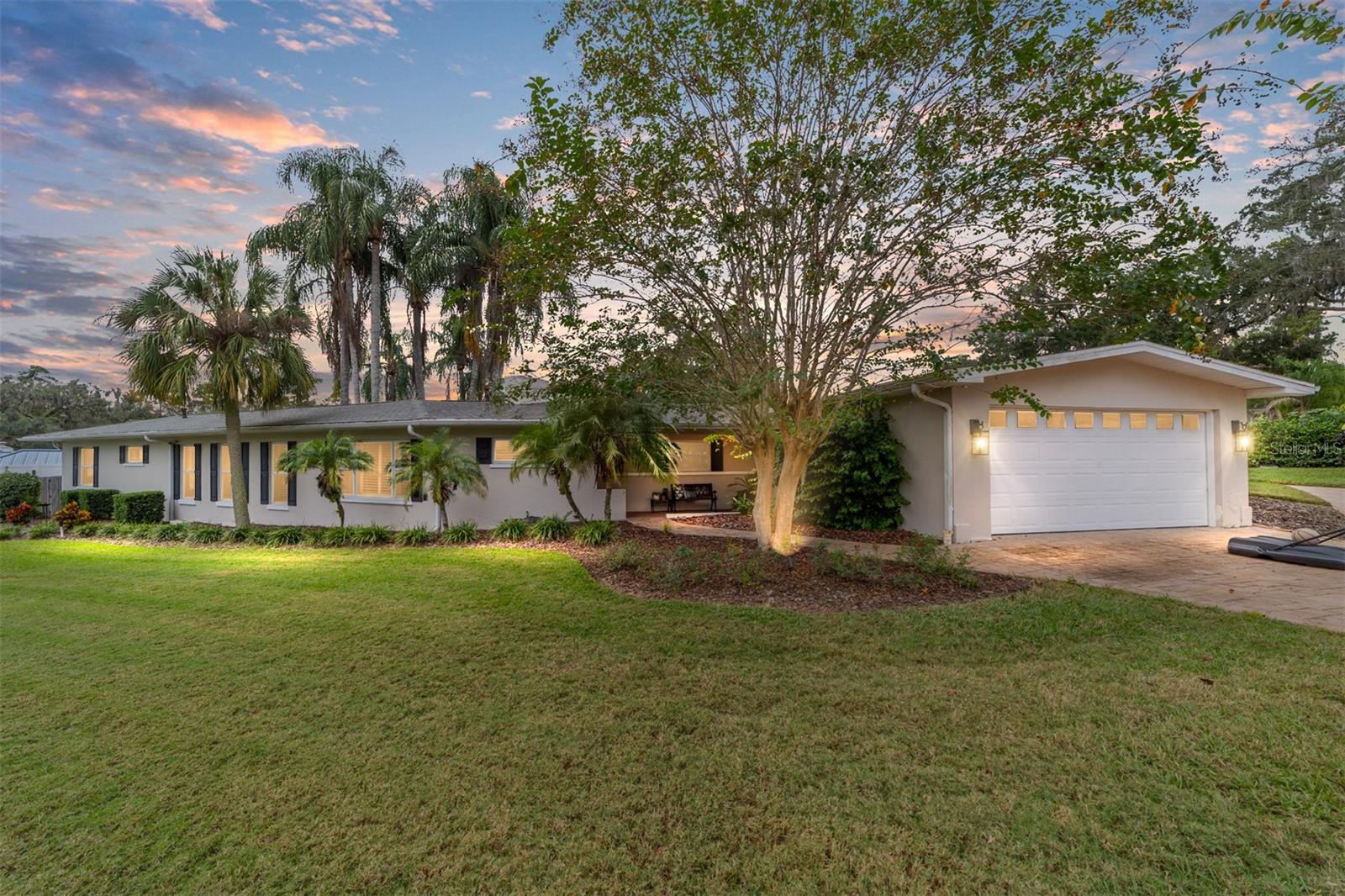
Would you like to sell your home before you purchase this one?
Priced at Only: $849,000
For more Information Call:
Address: 1014 13th Avenue, OCALA, FL 34471
Property Location and Similar Properties
- MLS#: OM712996 ( Residential )
- Street Address: 1014 13th Avenue
- Viewed: 40
- Price: $849,000
- Price sqft: $250
- Waterfront: No
- Year Built: 1952
- Bldg sqft: 3400
- Bedrooms: 4
- Total Baths: 3
- Full Baths: 3
- Garage / Parking Spaces: 2
- Days On Market: 17
- Additional Information
- Geolocation: 29.1789 / -82.1222
- County: MARION
- City: OCALA
- Zipcode: 34471
- Subdivision: Woodland Park Rev
- Elementary School: Eighth Street
- Middle School: Osceola
- High School: Forest
- Provided by: MAIN STREET REALTY & DEVELOP
- Contact: Amanda Tuck
- 352-266-2918

- DMCA Notice
-
DescriptionWelcome home to this stunning 4 bedroom 3 full bath home located in the highly sought after woodfields area neighborhood just minutes from charming downtown Ocala. Completely updated in 2021, this residence perfectly blends modern style with timeless character. Step inside to find spacious, light filled living areas with two inviting fireplaces, a chefs kitchen boasts contemporary finishes with stainless steel appliances and ample counter space. The primary suite offers comfort and its own luxury retreat. Outside you'll enjoy your own backyard oasis with a large private pool surrounded by stamped concrete pavers and lush landscaping with gorgeous established palms. With golf cart access to downtown's finest dining, shopping and entertainment, this property delivers the ideal Ocala lifestyle modern upgrades, classic charm and the unbeatable location.
Payment Calculator
- Principal & Interest -
- Property Tax $
- Home Insurance $
- HOA Fees $
- Monthly -
For a Fast & FREE Mortgage Pre-Approval Apply Now
Apply Now
 Apply Now
Apply NowFeatures
Building and Construction
- Covered Spaces: 0.00
- Exterior Features: French Doors, Lighting, Sliding Doors
- Flooring: Carpet, Hardwood, Wood
- Living Area: 3018.00
- Roof: Shingle
School Information
- High School: Forest High School
- Middle School: Osceola Middle School
- School Elementary: Eighth Street Elem. School
Garage and Parking
- Garage Spaces: 2.00
- Open Parking Spaces: 0.00
Eco-Communities
- Pool Features: Deck, In Ground
- Water Source: Public
Utilities
- Carport Spaces: 0.00
- Cooling: Central Air
- Heating: Central
- Sewer: Public Sewer
- Utilities: Cable Connected, Electricity Connected, Fiber Optics, Natural Gas Connected, Sewer Connected, Water Connected
Finance and Tax Information
- Home Owners Association Fee: 0.00
- Insurance Expense: 0.00
- Net Operating Income: 0.00
- Other Expense: 0.00
- Tax Year: 2024
Other Features
- Appliances: Dishwasher, Dryer, Range, Refrigerator, Washer
- Country: US
- Interior Features: Eat-in Kitchen, Kitchen/Family Room Combo, Open Floorplan, Primary Bedroom Main Floor, Solid Surface Counters, Solid Wood Cabinets, Thermostat, Walk-In Closet(s)
- Legal Description: SEC 20 TWP 15 RGE 22 PLAT BOOK C PAGE 084 WOODLAND PARK REVISED BLK C LOT 14
- Levels: One
- Area Major: 34471 - Ocala
- Occupant Type: Vacant
- Parcel Number: 2897-003-014
- Views: 40
- Zoning Code: R1
Similar Properties
Nearby Subdivisions
Alvarez Grant
Andersons Add
Autumn Rdg Ph 01
Avondale
Bahia Oaks
Bainbridge
Brookstone
Cala Hills
Cala Hills 02
Cala Hills Un 01
Caldwells Add
Caldwells Add Ocala
Casa Park Villas
Cedar Hills
Cedar Hills Add
Cedar Hills Add No 2
Columbia City
Country Estate
Country Gardens
Crestwood
Crestwood 03
Crestwood South Village
Crestwood Un 05
Devonshire
Druid Hills Rev
Druid Hills Rev Ptn
Druid Hills Revised
Dunns Highland Park Add
El Dorado
Fisher Park Area
Fleming Charles Lt 03 Mcintosh
Fort King Forest
Frst Hills
Hidden Estate
Highlands Manor
Holcomb Ed
Hunters Rdg
Jogene Estates
Lake Louise Estate
Laurel Lake Villas Homeowners
Laurel Run
Laurel Run Creekside Villas
Laurel Run Tracts F.g Creeksid
Laurel Wood
Lemon Ave
Lemonwood 02 Ph 04
Lemonwood 02 Ph 07
Livingston Park
Luttrell O R Shackleford Land
Magnolia Crest
Magnolia Garden Villas Or 1412
Magnolia Place
Marquesas
Mitchells Add
Neighborhood 4527 Res So Of 4
Nola
Non Sub
Not On List
Not On The List
Oak Crk Caverns
Oak Rdg
Oak Ridge
Oak Terrace
Ocala Highlands Citrus Drive A
Ocala Hlnds
Osceola Estate
Osceola Hills
Other
Palm Terrace
Palmetto Park Ocala
Polo Lane
Quail Crk
Quail Hollow
Rivers Acres
Rivers Acres First Add
Shady Wood Un 02
Shady Wood Un 2
Sherwood Forest
Sherwood Hills
Silver Spgs Shores Un 10
Southwind
Southwood Park
Southwood Village
Stonewood Estates
Stonewood Estate
Stonewood Estates
Summerset Estate
Summerton
Summit 02
Summit Ii
Tillson
Waldo Place
Waldos Place
West End Addition
West End Addocala
West End Ocala
West End Of Ocala
White Oak Village Ph 02
White Oak Village Phase I
Windermere Glen
Windstream A
Winter Woods Un 02
Winterwoods
Woodfield Xing
Woodfields
Woodfields Un 08
Woodland Estate
Woodland Park Rev
Woodland Villages
Woodland Villages Mapes Townho
Woodwind

- Broker IDX Sites Inc.
- 750.420.3943
- Toll Free: 005578193
- support@brokeridxsites.com



