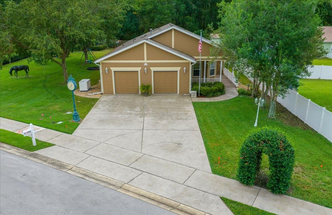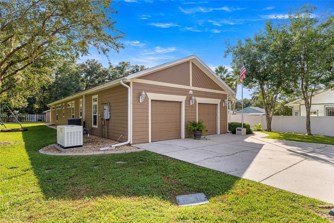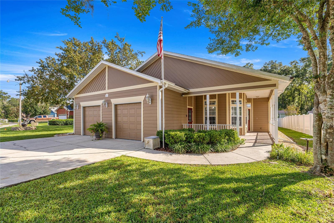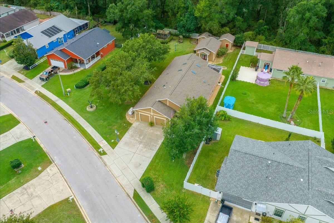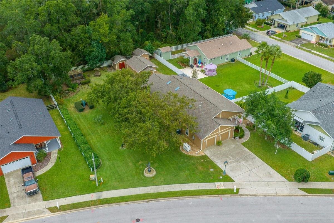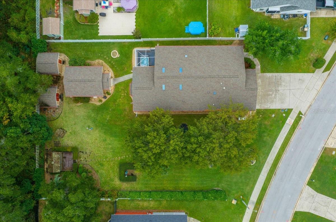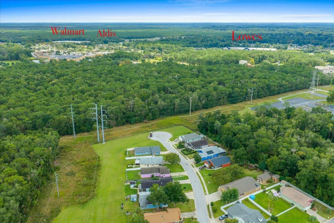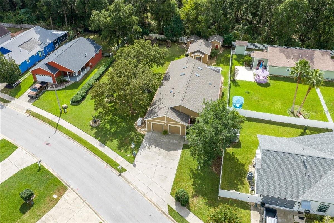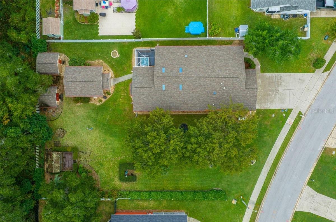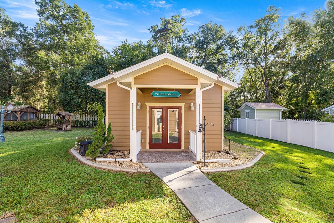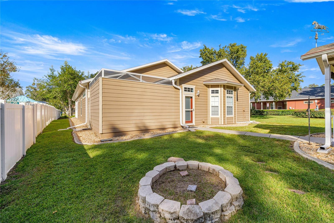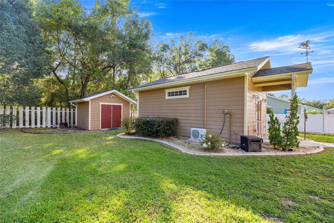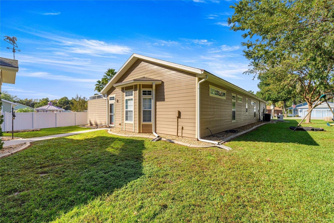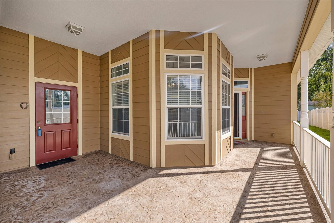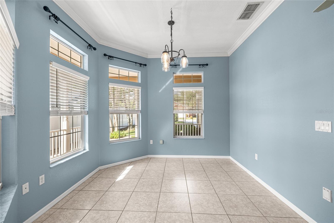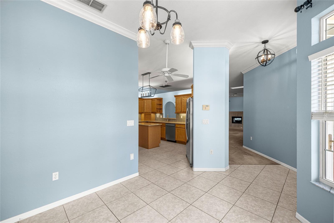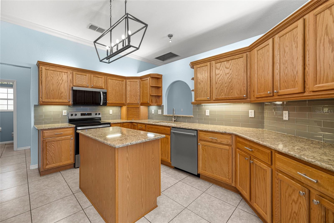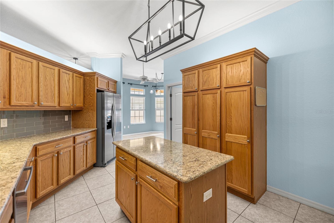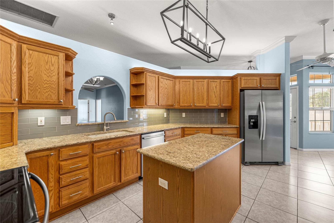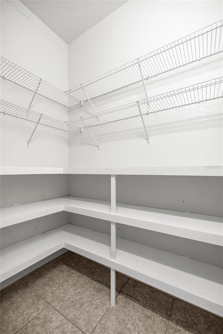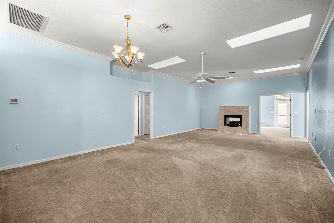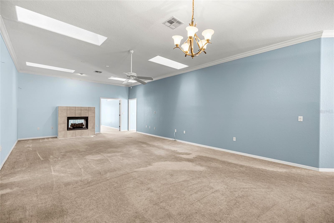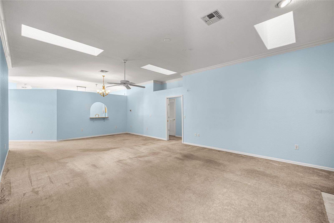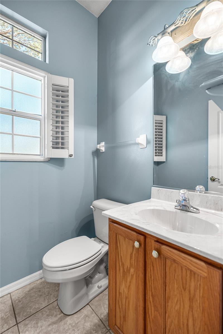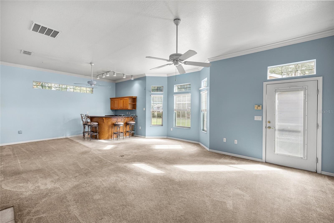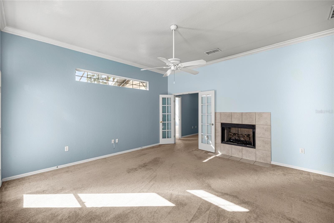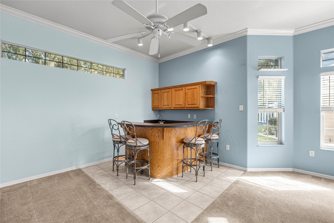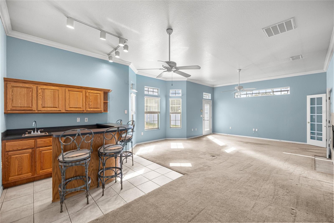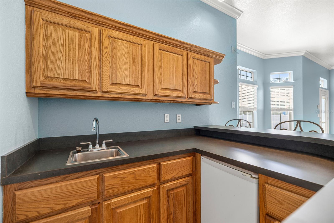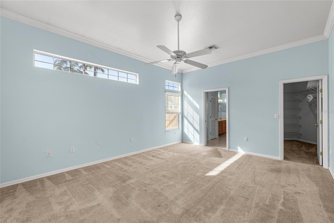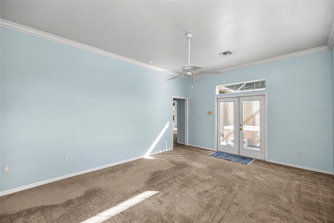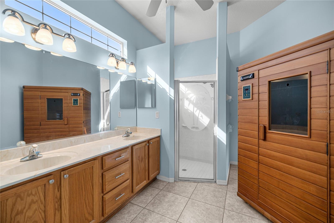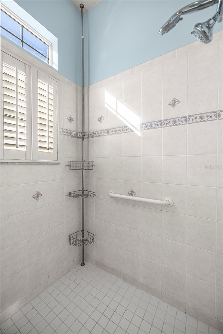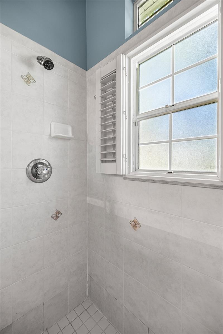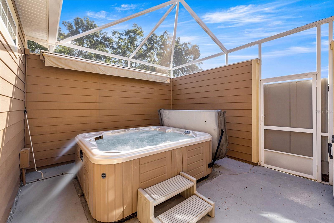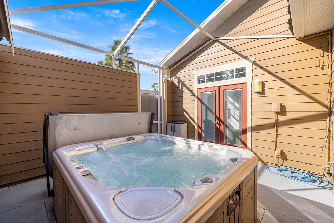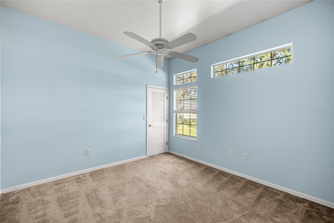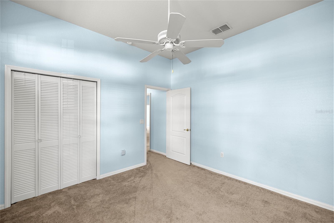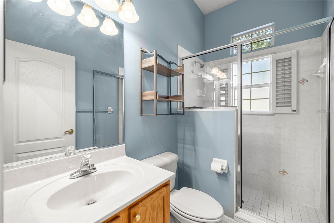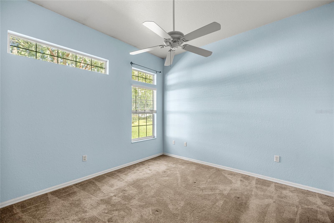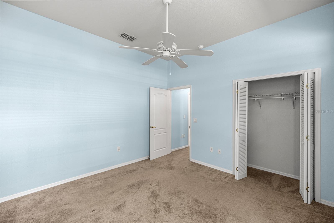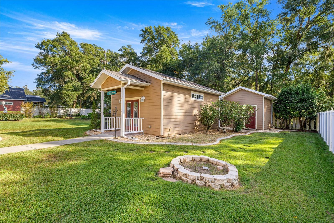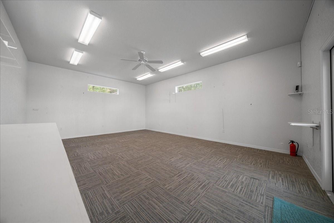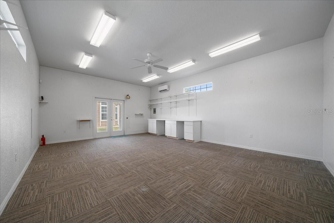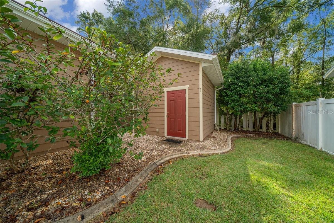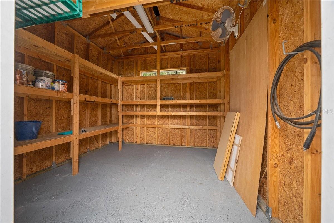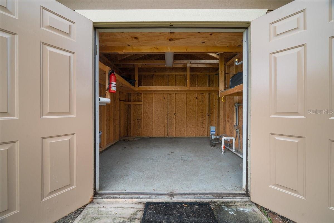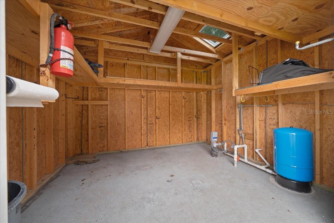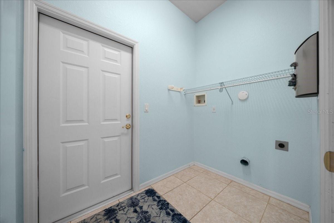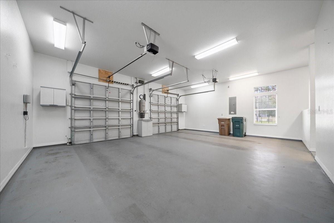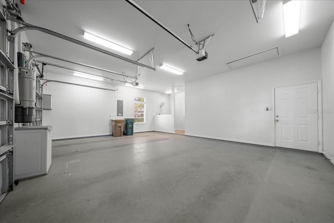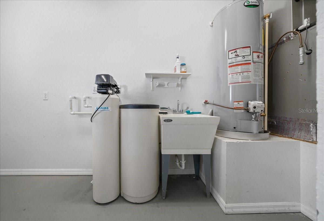4014 23rd Place, OCALA, FL 34470
Property Photos
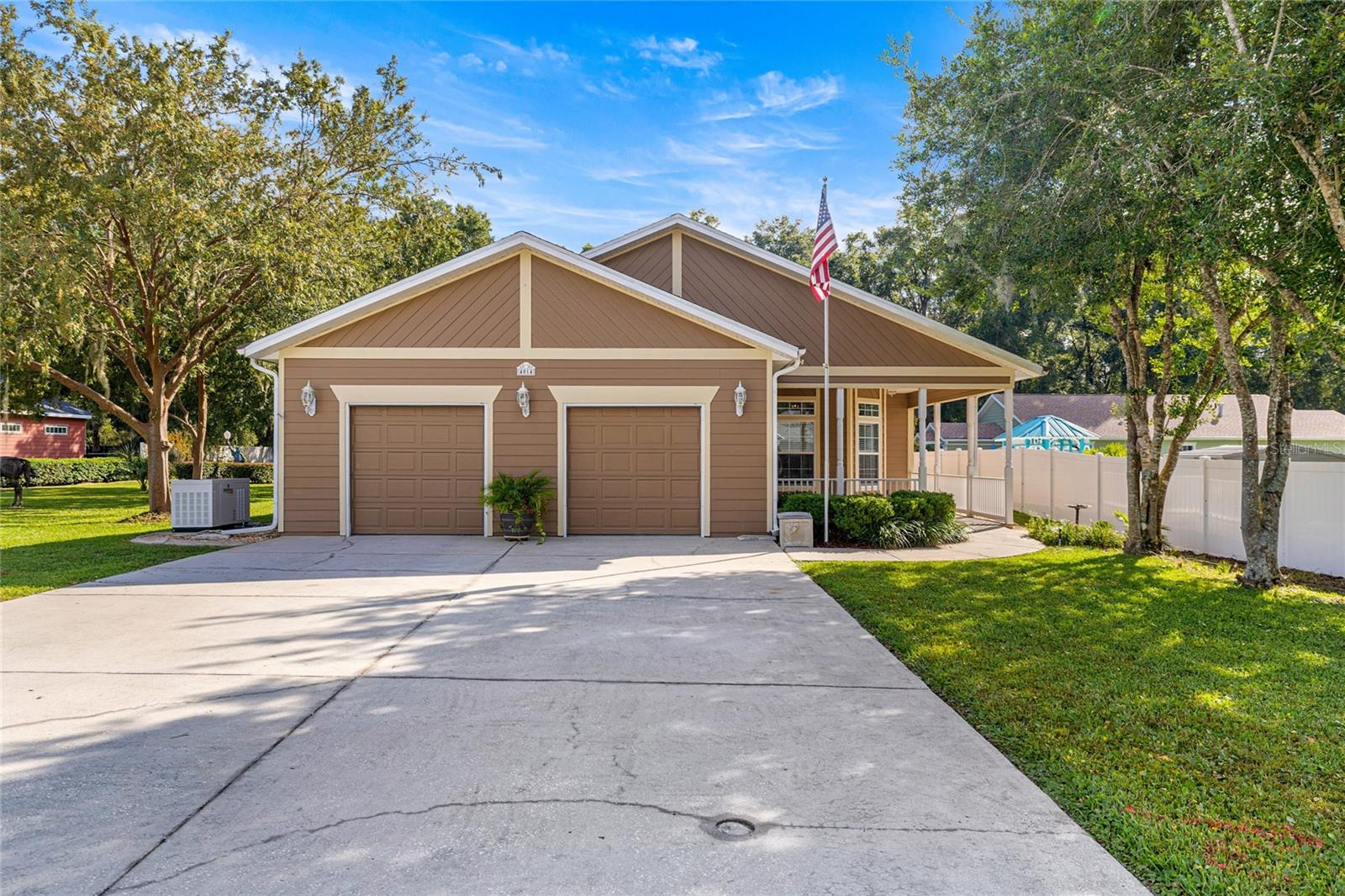
Would you like to sell your home before you purchase this one?
Priced at Only: $489,900
For more Information Call:
Address: 4014 23rd Place, OCALA, FL 34470
Property Location and Similar Properties
- MLS#: OM712475 ( Residential )
- Street Address: 4014 23rd Place
- Viewed: 8
- Price: $489,900
- Price sqft: $108
- Waterfront: No
- Year Built: 2004
- Bldg sqft: 4549
- Bedrooms: 3
- Total Baths: 3
- Full Baths: 2
- 1/2 Baths: 1
- Garage / Parking Spaces: 2
- Days On Market: 5
- Additional Information
- Geolocation: 29.2111 / -82.0795
- County: MARION
- City: OCALA
- Zipcode: 34470
- Subdivision: Victoria Station
- Elementary School: Ocala Springs Elem. School
- Middle School: Fort King Middle School
- High School: Vanguard High School
- Provided by: SELLSTATE NEXT GENERATION REAL
- Contact: Trina Berry
- 352-387-2383

- DMCA Notice
-
DescriptionSpacious 3 Bedroom Home on Double Lot in a Peaceful, Park Like Setting. This beautifully maintained 3 bedroom, 2.5 bath home offers the perfect balance of convenience, comfort, and privacy. Nestled in a quiet, secluded neighborhood yet close to town, this home is framed by mature trees and lush landscaping creating a true park like retreat. Step inside and be welcomed by soaring 10 foot ceilings throughout, kitchen with ample cabinets and counter space plus a huge pantry. The thoughtful floor plan flows effortlessly from the dining space to the spacious living areas which include a double sided fireplace and a huge Media Room or Game Room perfect for entertaining or family gatherings. In addition, For those who love projects, crafts, or collecting, youll be amazed by the 24 x 18 heated and air conditioned hobby room, ideal for woodworking, fitness, art, or any extreme hobby you can imagine. The oversized garage provides even more space for vehicles, storage, or workshop needs. Recent updates include new roofs in 2022 on all structures, New Carrier 5Ton AC in 2021, Whole House Generator and Whole House Surge Protector. Sauna and Hot Tub for complete relaxation and tons of extras that make this the perfect home offering peace of mind for years to come all in your own private sanctuary!
Payment Calculator
- Principal & Interest -
- Property Tax $
- Home Insurance $
- HOA Fees $
- Monthly -
For a Fast & FREE Mortgage Pre-Approval Apply Now
Apply Now
 Apply Now
Apply NowFeatures
Building and Construction
- Covered Spaces: 0.00
- Exterior Features: French Doors, Other, Private Mailbox, Storage
- Flooring: Carpet, Ceramic Tile
- Living Area: 2505.00
- Roof: Shingle
School Information
- High School: Vanguard High School
- Middle School: Fort King Middle School
- School Elementary: Ocala Springs Elem. School
Garage and Parking
- Garage Spaces: 2.00
- Open Parking Spaces: 0.00
Eco-Communities
- Water Source: Public
Utilities
- Carport Spaces: 0.00
- Cooling: Central Air
- Heating: Natural Gas
- Pets Allowed: Cats OK, Dogs OK
- Sewer: Public Sewer
- Utilities: Cable Connected, Electricity Connected, Natural Gas Connected, Sewer Connected, Sprinkler Well
Finance and Tax Information
- Home Owners Association Fee: 350.00
- Insurance Expense: 0.00
- Net Operating Income: 0.00
- Other Expense: 0.00
- Tax Year: 2024
Other Features
- Appliances: Dishwasher, Microwave, Range, Refrigerator
- Association Name: Pam Bourg
- Country: US
- Interior Features: Ceiling Fans(s), Central Vaccum, Crown Molding, Eat-in Kitchen, High Ceilings, Living Room/Dining Room Combo, Open Floorplan, Sauna, Solid Surface Counters, Solid Wood Cabinets, Split Bedroom, Walk-In Closet(s), Wet Bar
- Legal Description: SEC 02 TWP 15 RGE 22 PLAT BOOK 7 PAGE 071 VICTORIA STATION BLK B LOT 4.5
- Levels: One
- Area Major: 34470 - Ocala
- Occupant Type: Vacant
- Parcel Number: 24232-002-04
- Zoning Code: R1AA
Similar Properties
Nearby Subdivisions
Alderbrook
Autumn Oaks
Autumn Rdg
Belmont Pines
Bretton Woods
Caldwell S Add
Caldwells Add
Country Estate
Emerson Pointe
Ethans Glen
Fox Mdw Un 01
Fox Meadow
Fox Meadow 02
Fox Meadows
Glendale Manor
Glynwood
Golfview Add 01
Granthams Sub
Grapeland Terrace
Green Rdg Acres
Heritage Hills Rep
Hilldale
Hilltop Manor
Hunters Trace
Leonardo Estate
Marion Oaks
Mira Mar
Neighborhood 4697
Non Sub
None
Northwood Park
Not In Subdivision
Not On List
Not On The List
Oak Hill Plantation
Oak Hill Plantation Ph 1
Oak Hill Plantation Ph 2a
Oak Hill Plantation Ph I
Oakbrook Village
Oakcrest Homesites
Ocala East Villas Un 01
Ocala Heights
Ocala Hlnds
One
Oronoque
Palm Circle
Pine Ridge
Raven Glen
Reardon Middle Town Lts
Seymours
Seymours Sub
Silver Spgs Forest
Silver Spgs Shores Un 24
Silvercrest
Smallwood S
Spring Hlnds
Stonewood
Stonewood Villas
Summit Place
Sun Brite
Sunview Manor
Tree Hill
Victoria Station
Village North
Village Un 55
Wyomina Ter / Crest Park

- Broker IDX Sites Inc.
- 750.420.3943
- Toll Free: 005578193
- support@brokeridxsites.com



