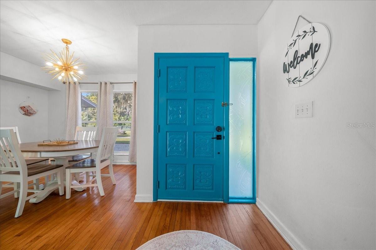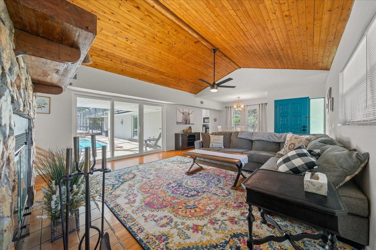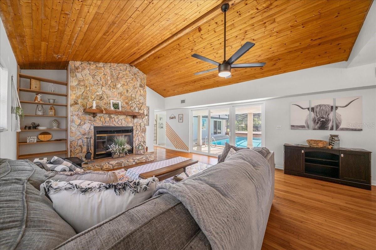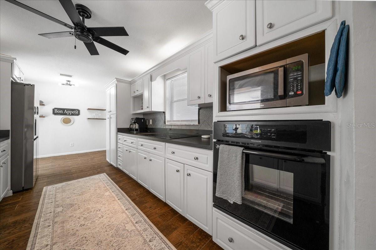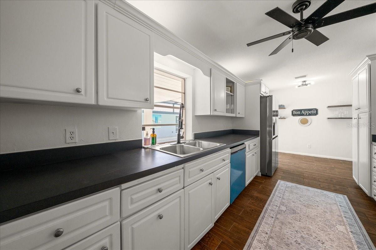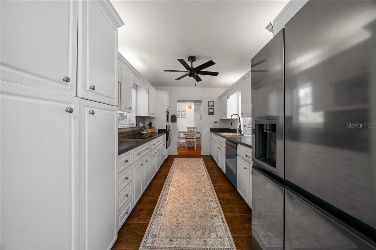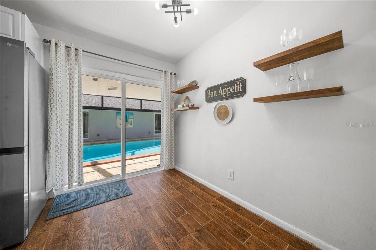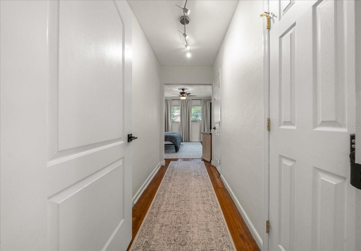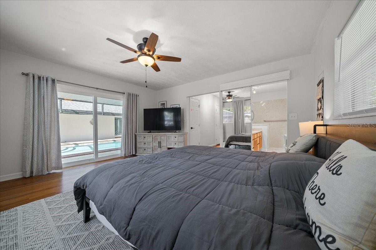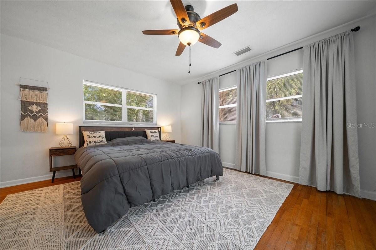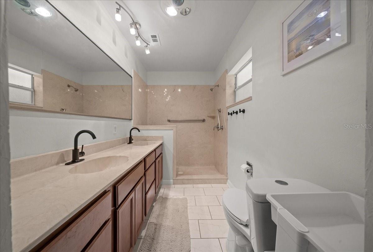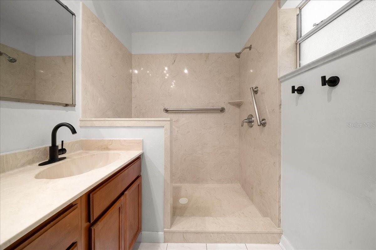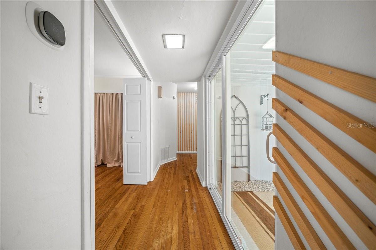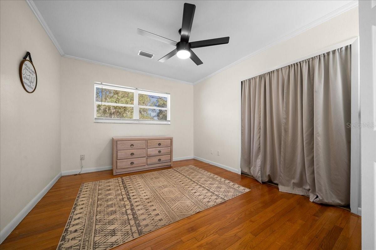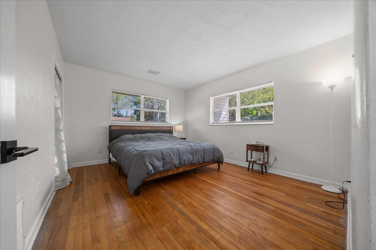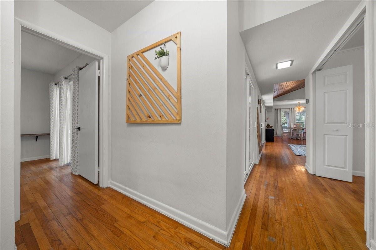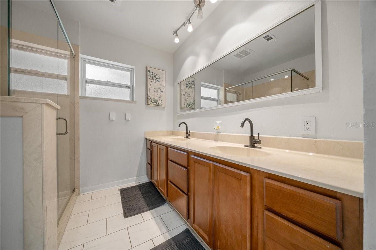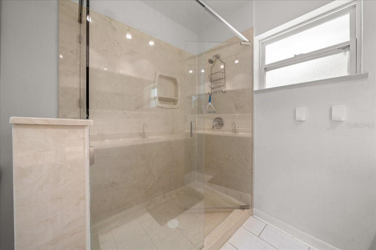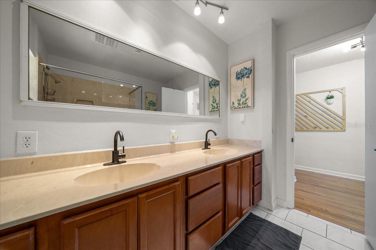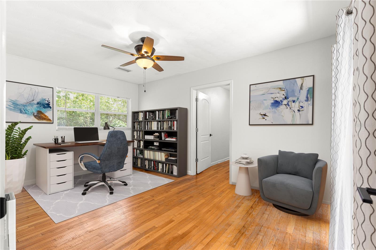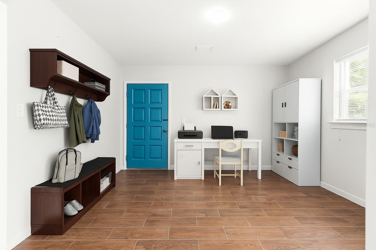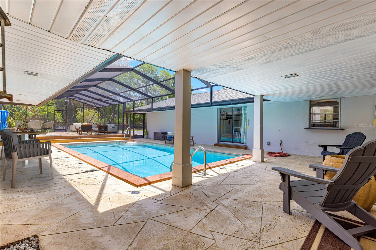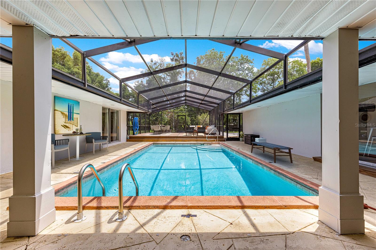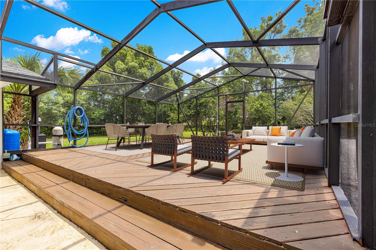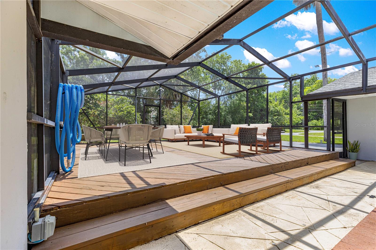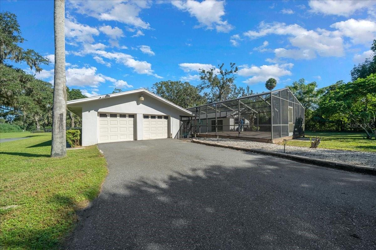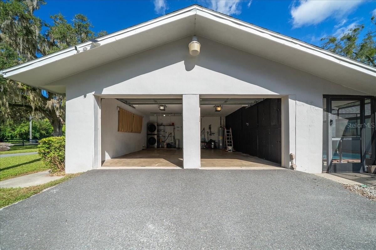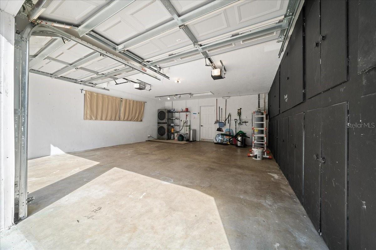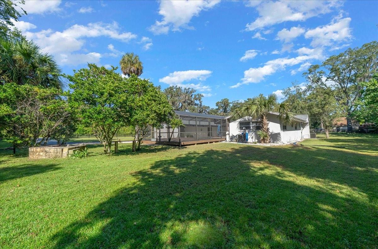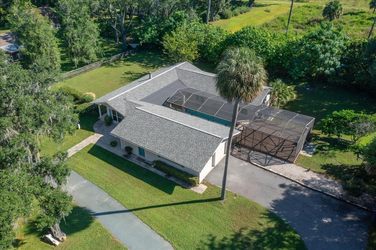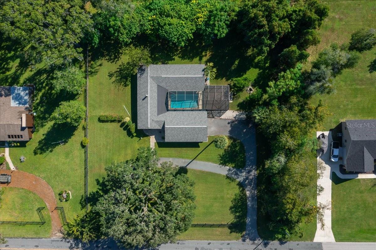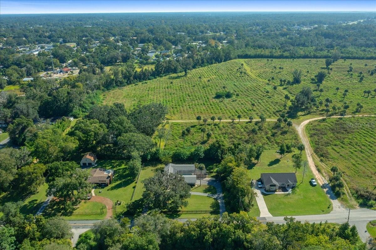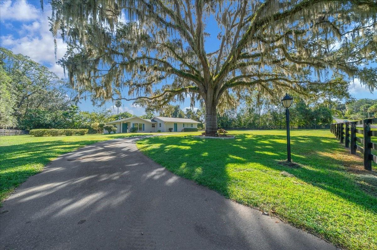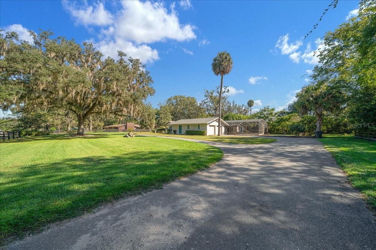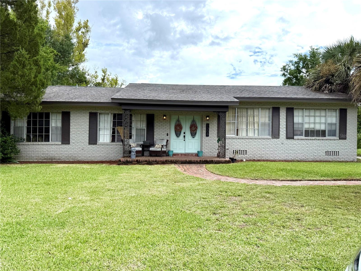2475 7th Avenue, OCALA, FL 34471
Property Photos
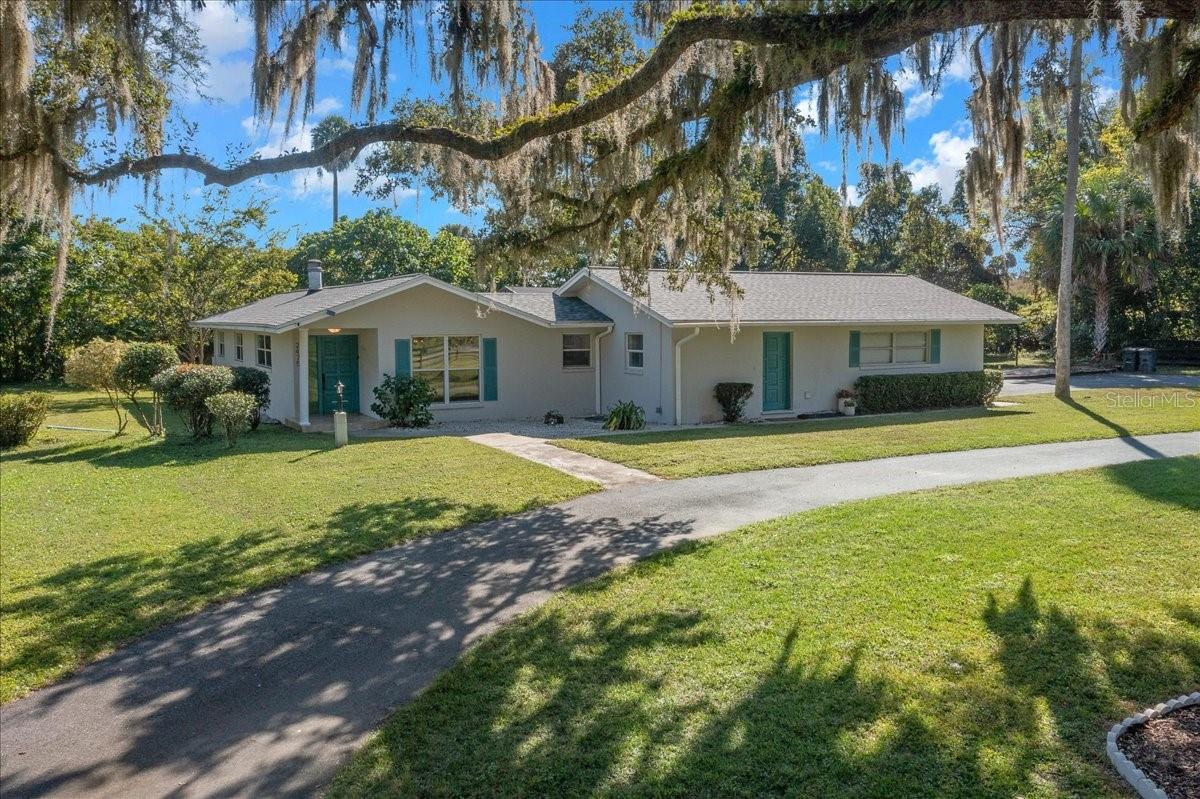
Would you like to sell your home before you purchase this one?
Priced at Only: $389,900
For more Information Call:
Address: 2475 7th Avenue, OCALA, FL 34471
Property Location and Similar Properties
- MLS#: OM712111 ( Residential )
- Street Address: 2475 7th Avenue
- Viewed: 12
- Price: $389,900
- Price sqft: $121
- Waterfront: No
- Year Built: 1962
- Bldg sqft: 3220
- Bedrooms: 3
- Total Baths: 2
- Full Baths: 2
- Garage / Parking Spaces: 2
- Days On Market: 5
- Additional Information
- Geolocation: 29.1634 / -82.1444
- County: MARION
- City: OCALA
- Zipcode: 34471
- Subdivision: Lake Louise Estate
- Elementary School: Shady Hill Elementary School
- Middle School: Osceola Middle School
- High School: Belleview High School
- Provided by: REAL BROKER LLC - OCALA
- Contact: Christine Robinson, PA
- 855-450-0442

- DMCA Notice
-
DescriptionWelcome to your own private slice of Old Florida charm! A truly unique design, this home centers around a crystal clear inground pool. The exceptional courtyard style layout offers seamless indoor outdoor living. The spacious living area boasts warmth and architectural charm with a vaulted tongue and groove wood ceiling anchored by a stunning stone fireplace. The dining room is just off of the living area and the spacious kitchen featuring white cabinetry, stainless steel appliances with eat in area! Endless possibilities with two bonus rooms in addition to the 3 bedrooms! In the market for a short term rental? Turnkey potential with unforgettable charm! Guests will love the private courtyard style pool, multiple access points from inside the home, and the peaceful, tree shaded setting. Thoughtful design, modern comforts, and a location that feels like a hidden gem make this one a high performing investment waiting to happen. Recent updates include a new roof and asphalt driveway in 2021 and a new 200 amp electrical panel in 2025. All five sets of sliding glass doors were updated to low e energy efficient double paned glass in 2025. No HOA! Nestled on a generously sized 0.78 acre lot with a circle driveway convenient to downtown Ocala, the Hwy 200 corridor and I 75. Schedule an appointment for a private tour to truly appreciate all this property has to offer!
Payment Calculator
- Principal & Interest -
- Property Tax $
- Home Insurance $
- HOA Fees $
- Monthly -
For a Fast & FREE Mortgage Pre-Approval Apply Now
Apply Now
 Apply Now
Apply NowFeatures
Building and Construction
- Covered Spaces: 0.00
- Exterior Features: Private Mailbox, Rain Gutters, Sliding Doors
- Fencing: Wood
- Flooring: Tile, Wood
- Living Area: 2028.00
- Roof: Shingle
Land Information
- Lot Features: In County, Landscaped, Oversized Lot, Paved
School Information
- High School: Belleview High School
- Middle School: Osceola Middle School
- School Elementary: Shady Hill Elementary School
Garage and Parking
- Garage Spaces: 2.00
- Open Parking Spaces: 0.00
- Parking Features: Circular Driveway, Driveway, Garage Faces Side, Garage
Eco-Communities
- Pool Features: Gunite, In Ground, Screen Enclosure
- Water Source: Well
Utilities
- Carport Spaces: 0.00
- Cooling: Central Air
- Heating: Electric, Heat Pump
- Sewer: Septic Tank
- Utilities: Electricity Connected
Finance and Tax Information
- Home Owners Association Fee: 0.00
- Insurance Expense: 0.00
- Net Operating Income: 0.00
- Other Expense: 0.00
- Tax Year: 2024
Other Features
- Appliances: Dishwasher, Dryer, Microwave, Range, Refrigerator, Washer, Water Softener
- Country: US
- Furnished: Negotiable
- Interior Features: Ceiling Fans(s), Eat-in Kitchen, Living Room/Dining Room Combo, Vaulted Ceiling(s), Walk-In Closet(s), Window Treatments
- Legal Description: SEC 30 TWP 15 RGE 22 PLAT BOOK F PAGE 114 LAKE LOUISE ESTATES BLK G LOT 2
- Levels: One
- Area Major: 34471 - Ocala
- Occupant Type: Owner
- Parcel Number: 3060-007-002
- Style: Courtyard
- Views: 12
- Zoning Code: R1
Similar Properties
Nearby Subdivisions
Alvarez Grant
Andersons Add
Autumn Rdg Ph 01
Avondale
Bahia Oaks
Bahia Oaks Unit 3
Bainbridge
Cala Hills
Cala Hills 02
Caldwells Add
Caldwells Add Ocala
Cedar Hills
Cedar Hills Add
Cedar Hills Add No 2
Country Estate
Country Gardens
Crestwood
Crestwood 03
Crestwood South Village
Deerwood
Devonshire
Druid Hills Rev Ptn
Druid Hills Revised
Dunns Highland Park Add
El Dorado
Fisher Park Area
Fleming Charles Lt 03 Mcintosh
Forest Hills
Fort King Forest
Frst Hills
Hidden Estate
Hidden Village Un 49
Highland Manor
Highlands Manor
Holcomb Ed
Hunters Rdg
Jogene Estates
Lake Louise Estate
Lakeview Village
Laurel Run
Laurel Run Tracts F.g Creeksid
Laurel Wood
Lemon Ave
Livingston Park
Luttrell O R Shackleford Land
Magnolia Crest
Mcateers
Mitchells Add
Neighborhood 4527 Res So Of 4
Nola
Non Sub
None
Not On List
Not On The List
Oak Crk Caverns
Oak Leaf
Oak Rdg
Oak Ridge
Oak Terrace
Ocala Highlands Citrus Drive A
Ocala Hlnds
Osceola Estate
Osceola Hills
Other
Palmetto Park Ocala
Polo Lane
Quail Crk
Quail Hollow
Raven Hill
Rivers Acres
Rivers Acres First Add
Sanchez Grant
Shady Wood Un 2
Sherwood Forest
Sherwood Hills
Sherwood Hills/resub/ptn/james
Silver Spgs Shores Un 10
Southwind
Southwood Park
Southwood Village
Stonewood Estates
Stonewood Estate
Stonewood Estates
Summerset Estate
Summerton
Summit 02
Summit Ii
Waldo Place
Waldos Place
West End Addition
West End Ocala
West End Of Ocala
White Oak Village Phase I
Windstream
Windstream A
Winter Woods
Winter Woods Un 02
Winterwoods
Wood Rdg Add 01
Woodfield Xing
Woodfields
Woodfields Cooley Add
Woodfields Un 05
Woodland Estate
Woodland Villages
Woodwind
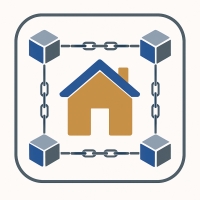
- Broker IDX Sites Inc.
- 750.420.3943
- Toll Free: 005578193
- support@brokeridxsites.com



