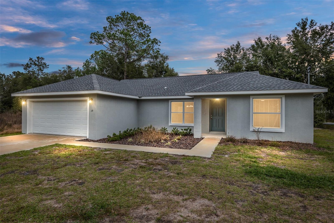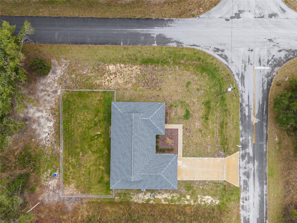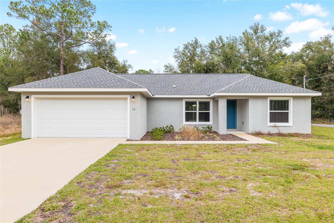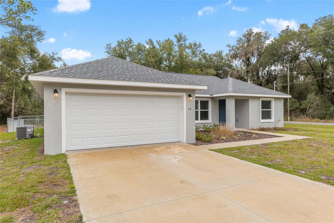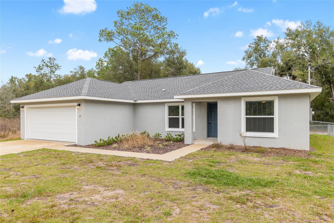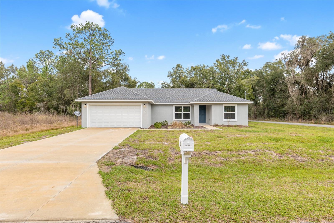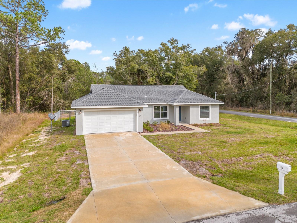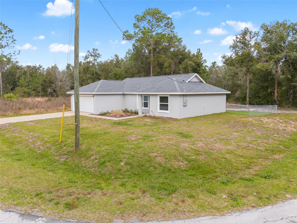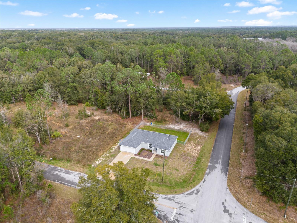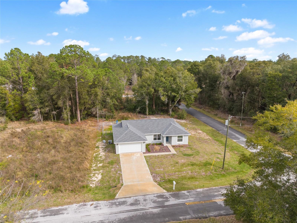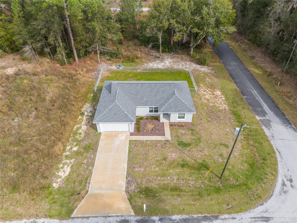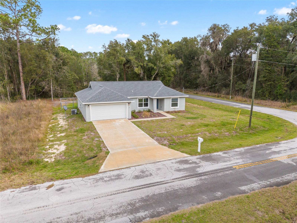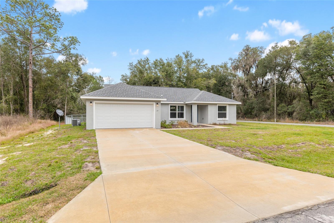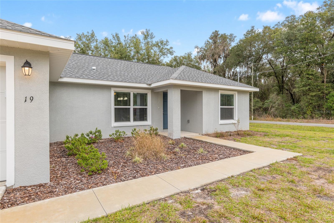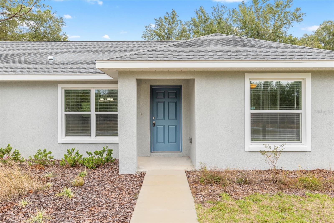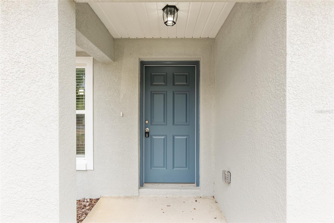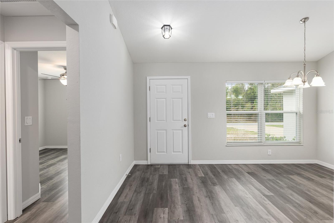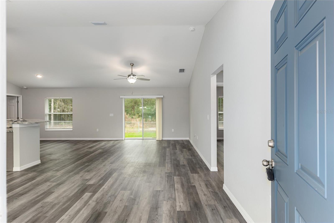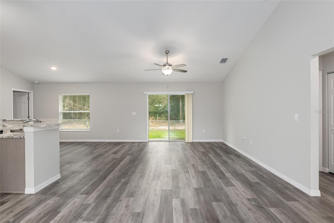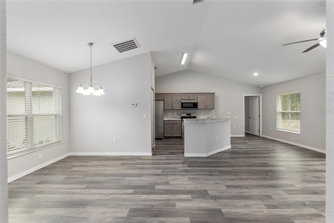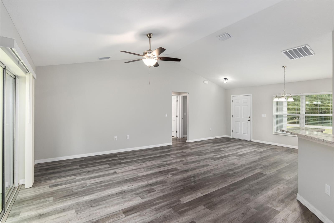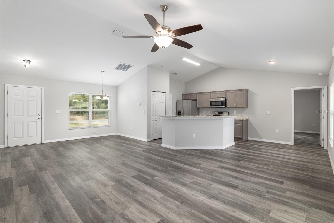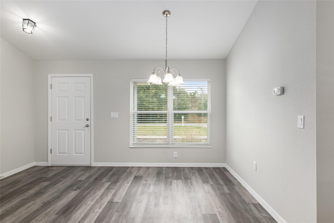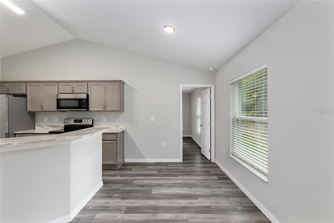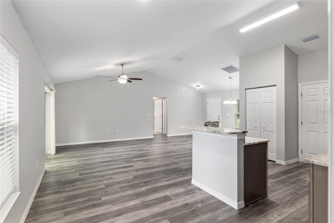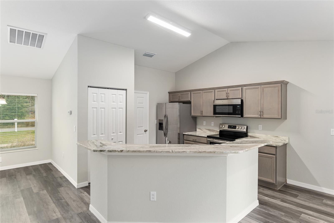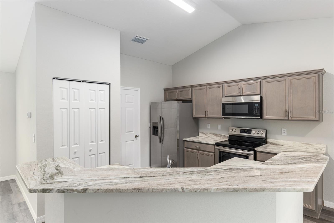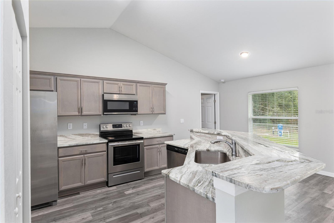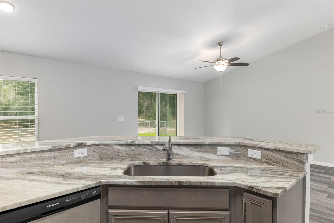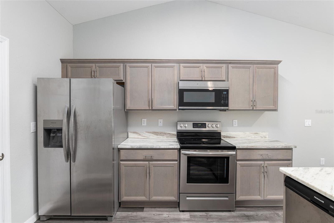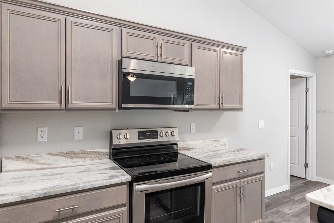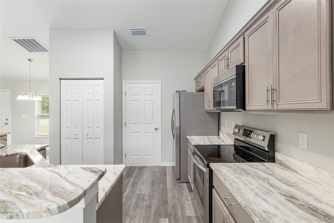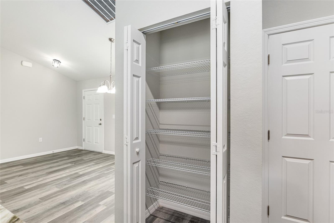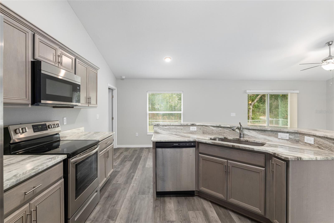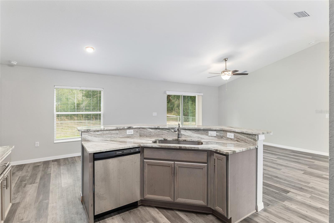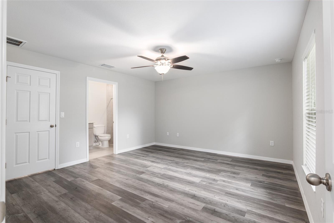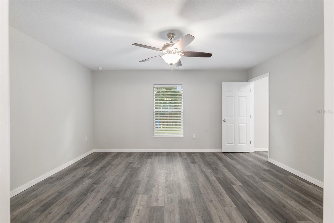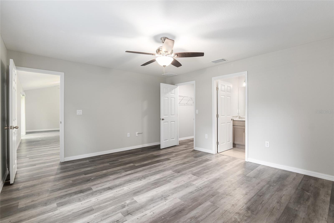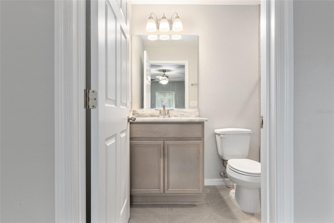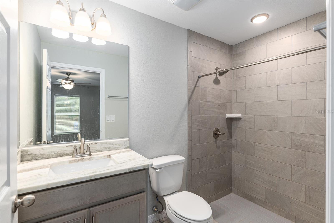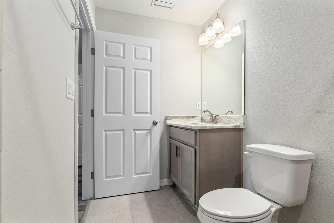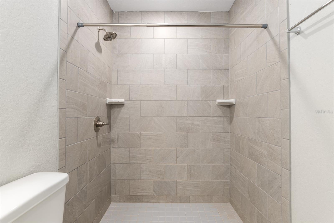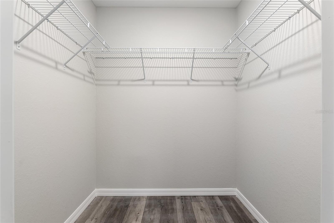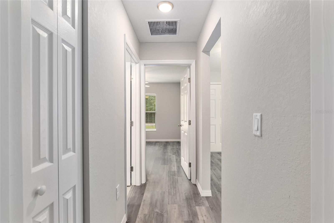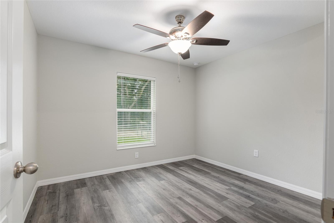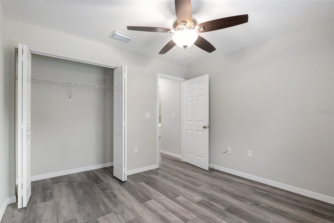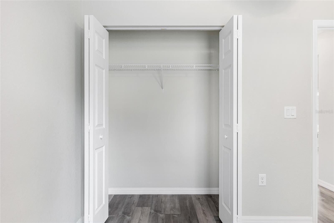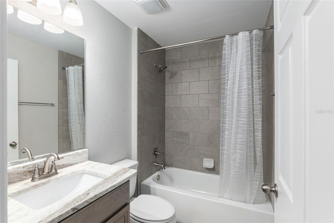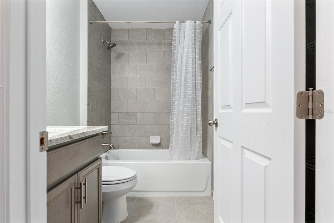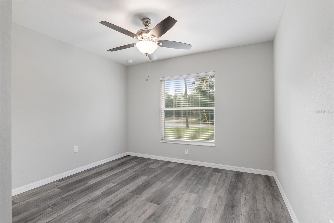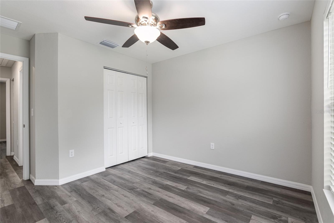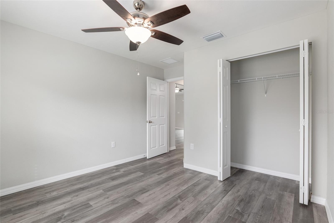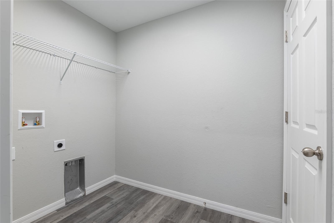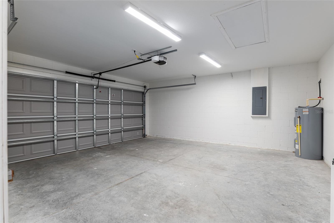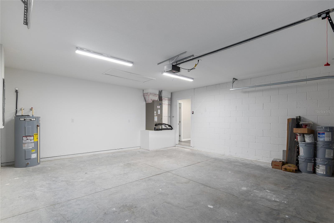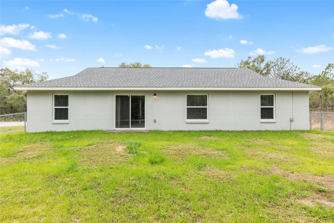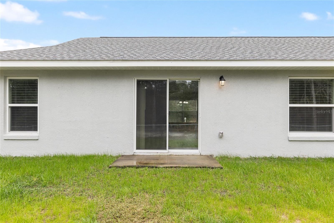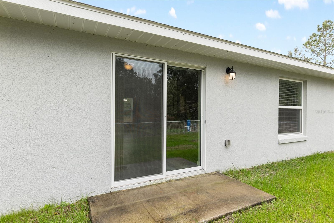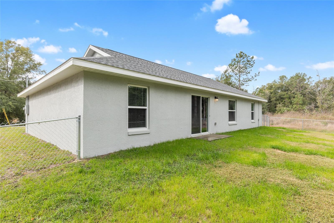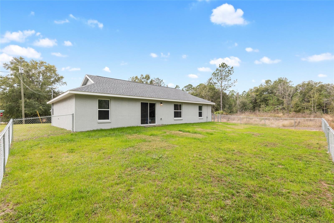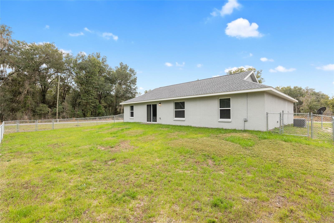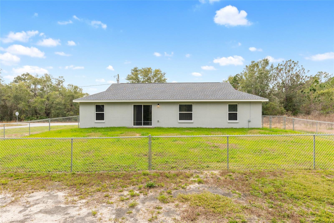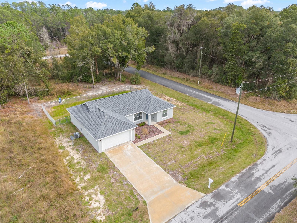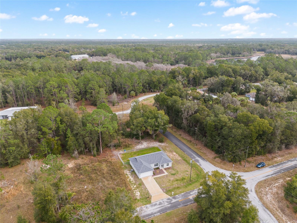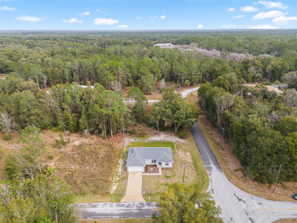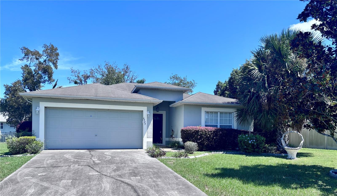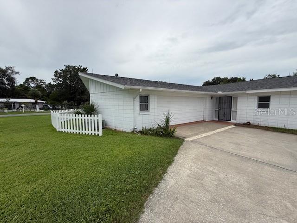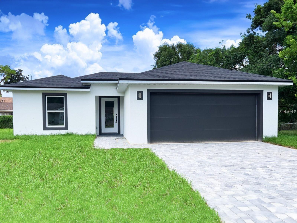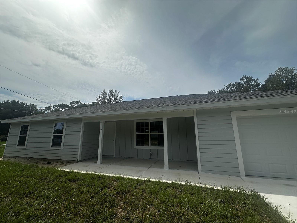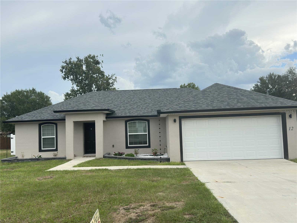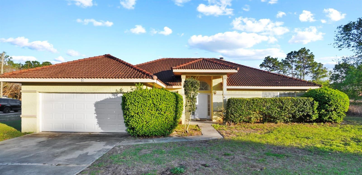19 Locust Run Radial, OCALA, FL 34472
Property Photos
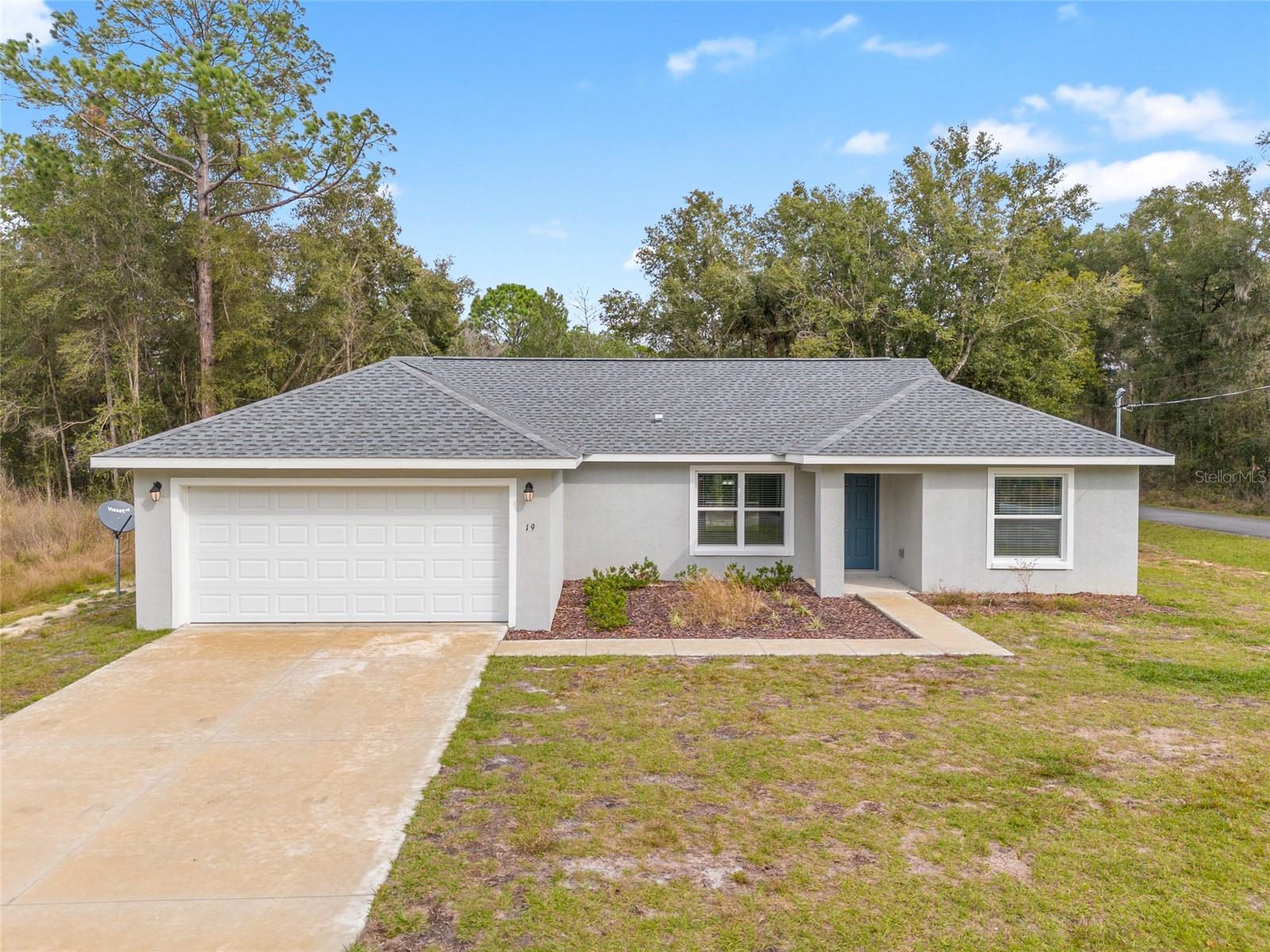
Would you like to sell your home before you purchase this one?
Priced at Only: $1,845
For more Information Call:
Address: 19 Locust Run Radial, OCALA, FL 34472
Property Location and Similar Properties
- MLS#: OM710813 ( Residential Lease )
- Street Address: 19 Locust Run Radial
- Viewed: 1
- Price: $1,845
- Price sqft: $1
- Waterfront: No
- Year Built: 2023
- Bldg sqft: 1870
- Bedrooms: 3
- Total Baths: 2
- Full Baths: 2
- Garage / Parking Spaces: 2
- Days On Market: 1
- Additional Information
- Geolocation: 29.0651 / -81.9647
- County: MARION
- City: OCALA
- Zipcode: 34472
- Subdivision: Silver Springs Shores
- Elementary School: Emerald Shores
- Middle School: Lake Weir
- High School: Lake Weir
- Provided by: HOMERUN REALTY
- Contact: Melissa Gary
- 352-624-0935

- DMCA Notice
-
DescriptionDont miss your opportunity to live in this beautiful 2023 built home! This concrete block and stucco home has 3 bedrooms and 2 full baths, a 2 car Garage and a split Bedroom floor plan built in 2023 on 0.26 Acres with a fenced in backyard on a CORNER LOT! Pet Friendly with some restrictions. 1,416 living sq ft & a total of 1,870 sq ft under roof in the established neighborhood of Silver Springs Shores. No Carpet, vinyl flooring throughout home with tile in the bathrooms. Open Concept kitchen with plenty of countertop space & kitchen cabinets. Real Wood upgraded soft close cabinet doors & drawers throughout with upgraded Crown molding on the cabinets. Includes a side by side refrigerator, overhead microwave, dishwasher, and range. Granite Countertops throughout. Open concept living room, Spacious bedrooms, sliding glass door that leads to a fully fenced in backyard. Nice dining area, newer custom blinds throughout. Very good size master bedroom with a large walk in closet. Linen closets in the hallway & guest bathroom. Inside laundry room off of the kitchen & garage. Property has well and septic. NO SMOKING. One pet allowed with some restrictions and cannot be on any dangerous breed list. $250 pet deposit, $250 pet fee, and $100 pet approval fee required. Serious inquiries only. $60.00 application fee for first adult and $40.00 application fee for every additional adult. Must show total household gross income of $5,535 per month. 1st, last, and security deposit required. $1,895x3 = $5,535. Must carry renter's insurance for duration of the lease. Don't miss your chance to see this property before it's gone, schedule your showing today!
Payment Calculator
- Principal & Interest -
- Property Tax $
- Home Insurance $
- HOA Fees $
- Monthly -
For a Fast & FREE Mortgage Pre-Approval Apply Now
Apply Now
 Apply Now
Apply NowFeatures
Building and Construction
- Builder Model: The Carnation
- Builder Name: WeitLund Construction
- Covered Spaces: 0.00
- Exterior Features: Lighting, Private Mailbox, Sliding Doors
- Fencing: Fenced, Back Yard
- Flooring: Tile, Vinyl
- Living Area: 1416.00
Property Information
- Property Condition: Completed
Land Information
- Lot Features: In County, Paved
School Information
- High School: Lake Weir High School
- Middle School: Lake Weir Middle School
- School Elementary: Emerald Shores Elem. School
Garage and Parking
- Garage Spaces: 2.00
- Open Parking Spaces: 0.00
- Parking Features: Covered, Driveway, Garage Door Opener, Off Street
Eco-Communities
- Green Energy Efficient: Windows
- Water Source: Well
Utilities
- Carport Spaces: 0.00
- Cooling: Central Air
- Heating: Electric, Heat Pump
- Pets Allowed: Breed Restrictions, Cats OK, Dogs OK, Number Limit, Yes
- Sewer: Septic Tank
- Utilities: Cable Available, Electricity Available, Electricity Connected, Sewer Available, Sewer Connected, Water Available, Water Connected
Finance and Tax Information
- Home Owners Association Fee: 0.00
- Insurance Expense: 0.00
- Net Operating Income: 0.00
- Other Expense: 0.00
Rental Information
- Tenant Pays: Re-Key Fee
Other Features
- Appliances: Dishwasher, Microwave, Range, Refrigerator
- Association Name: Homerun Realty Property Management
- Association Phone: 352-624-0935
- Country: US
- Furnished: Unfurnished
- Interior Features: Cathedral Ceiling(s), Ceiling Fans(s), Eat-in Kitchen, High Ceilings, Kitchen/Family Room Combo, Living Room/Dining Room Combo, Open Floorplan, Primary Bedroom Main Floor, Solid Surface Counters, Solid Wood Cabinets, Split Bedroom, Stone Counters, Thermostat, Vaulted Ceiling(s), Walk-In Closet(s), Window Treatments
- Levels: One
- Area Major: 34472 - Ocala
- Occupant Type: Vacant
- Parcel Number: 9034-1062-10
- Possession: Rental Agreement
Owner Information
- Owner Pays: Sewer, Water
Similar Properties
Nearby Subdivisions
Country Club Villa
Country Club Vlgsilver Spgs S
Deer Path
Deer Path North
Deer Path North Ph 2
Deer Path Ph 01
Deer Path Ph 03
Fairwayssilver Spgs Shores
Florida Heights
Lake Diamond Golf Cc Ph 02
Lake Diamond Golf Cc Ph 03
Lake Diamond Golf Cc Ph 05
Lake Diamond North
Lk Diamond North
Plaza Rdg
Plaza Rdg Condo
Silver Downs
Silver Spgs Shores
Silver Spgs Shores 07
Silver Spgs Shores 19
Silver Spgs Shores 28
Silver Spgs Shores Un 02
Silver Spgs Shores Un 09
Silver Spgs Shores Un 1
Silver Spgs Shores Un 16
Silver Spgs Shores Un 17
Silver Spgs Shores Un 18
Silver Spgs Shores Un 19
Silver Spgs Shores Un 20
Silver Spgs Shores Un 21
Silver Spgs Shores Un 23
Silver Spgs Shores Un 26
Silver Spgs Shores Un 32
Silver Spgs Shores Un 34
Silver Spgs Shores Un 48
Silver Spgs Shores Un 50
Silver Spgs Shores Un 57
Silver Spgs Shores Un 7
Silver Spgs Shores Un 9
Silver Springs Shores
Silver Springs Shores North
Twin Lakes Village East

- Broker IDX Sites Inc.
- 750.420.3943
- Toll Free: 005578193
- support@brokeridxsites.com



