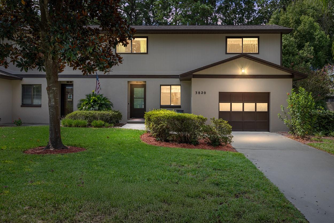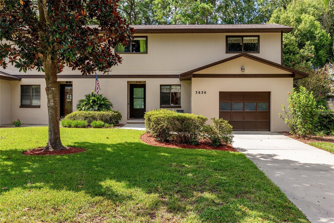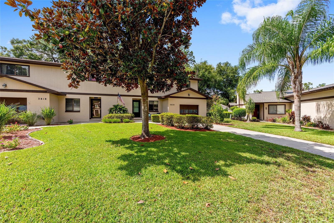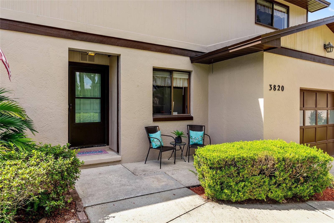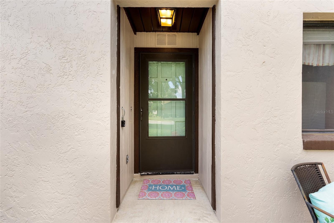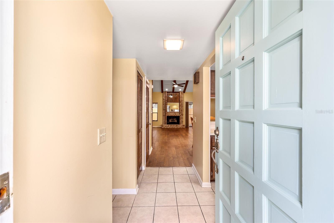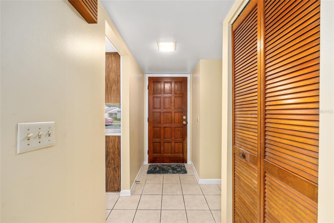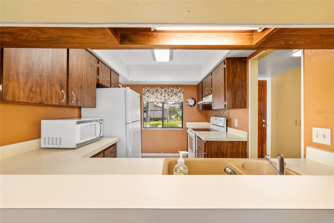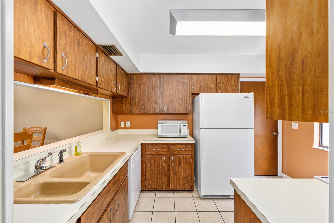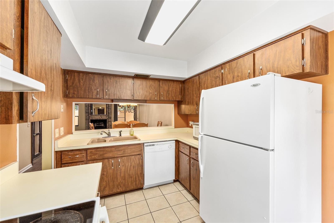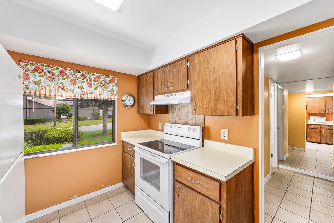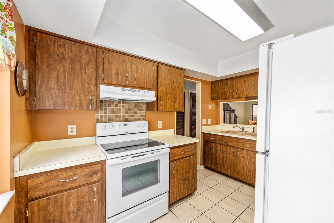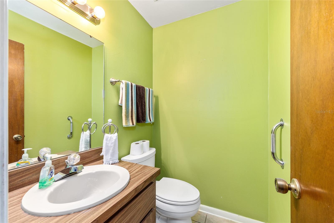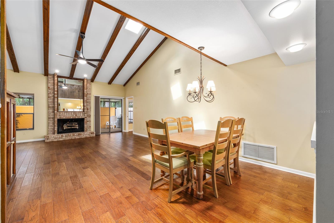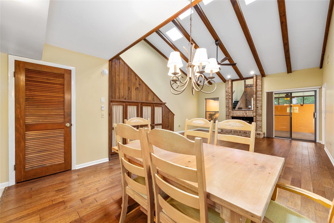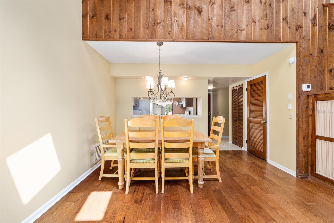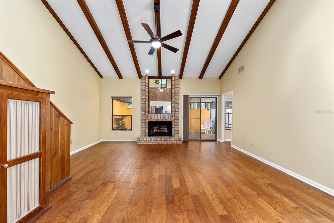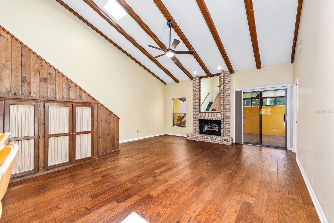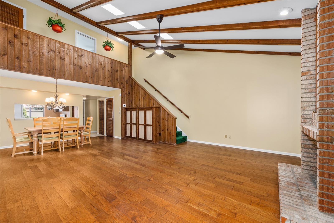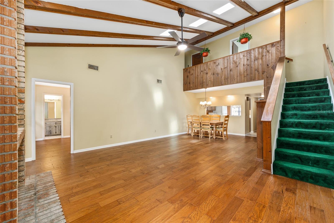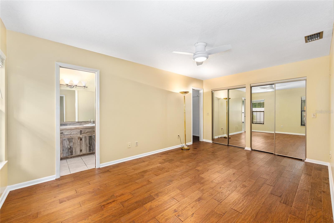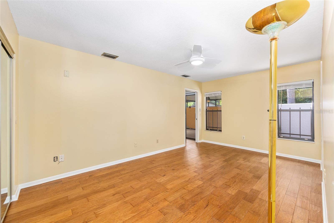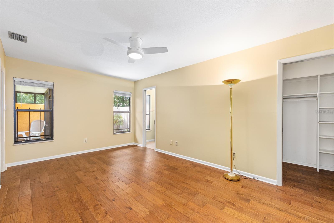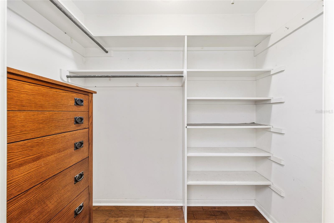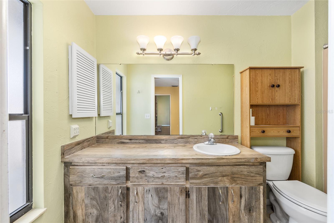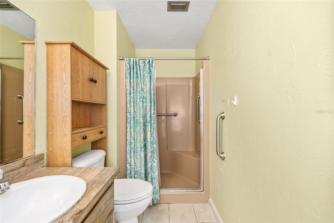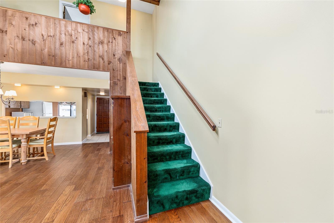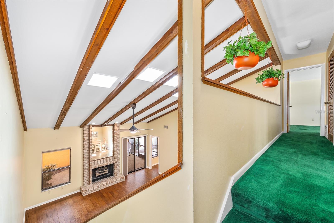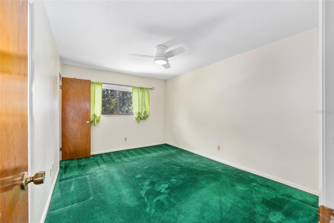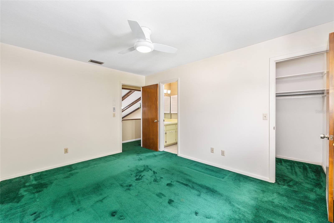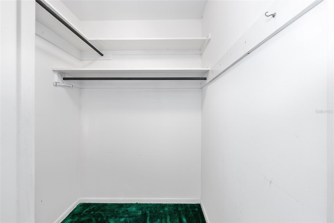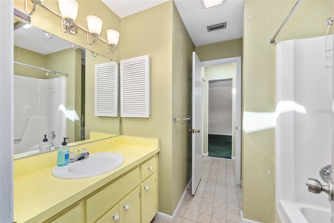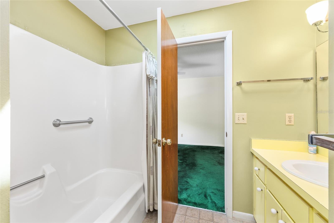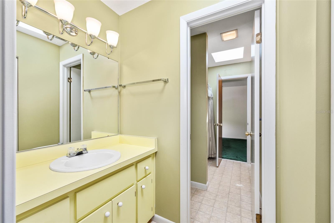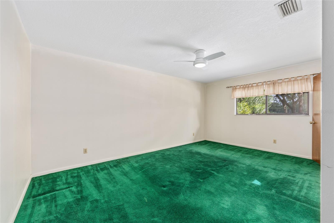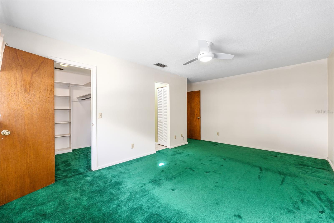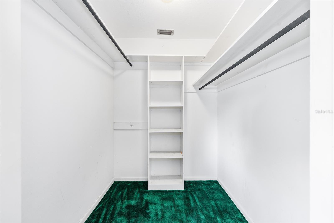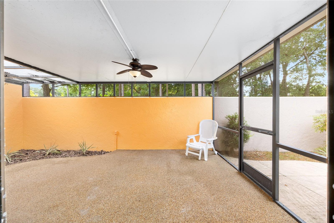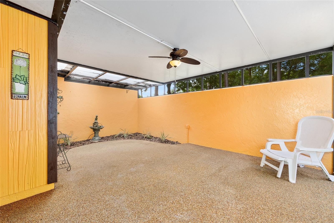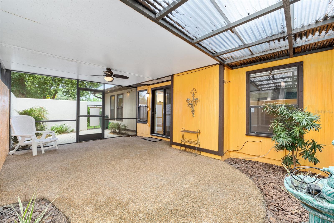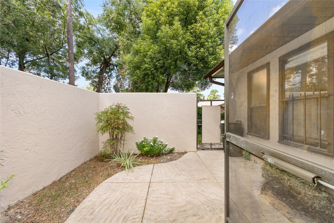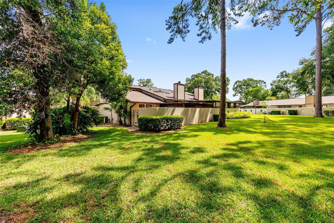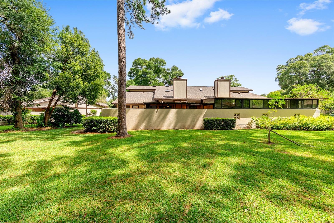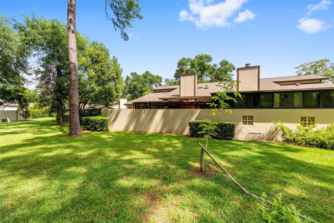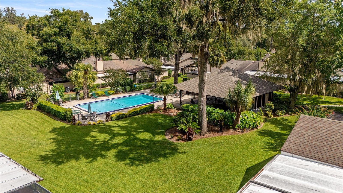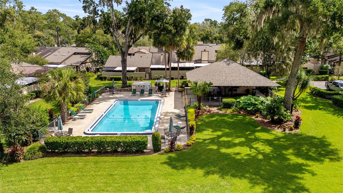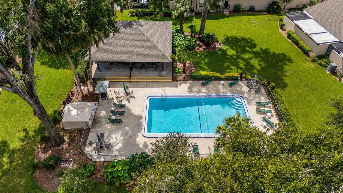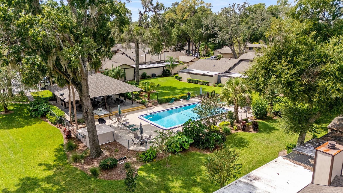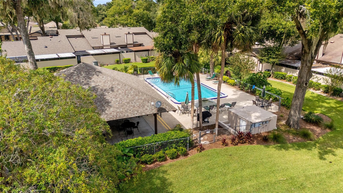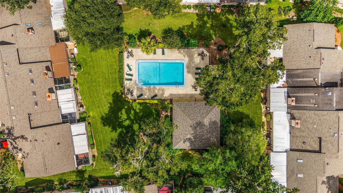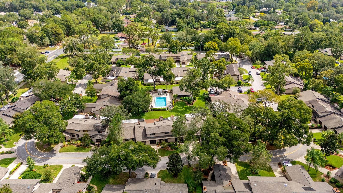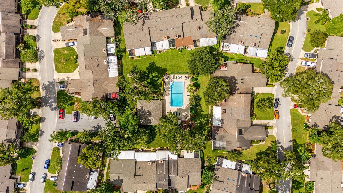3820 19th Street Circle, OCALA, FL 34470
Property Photos
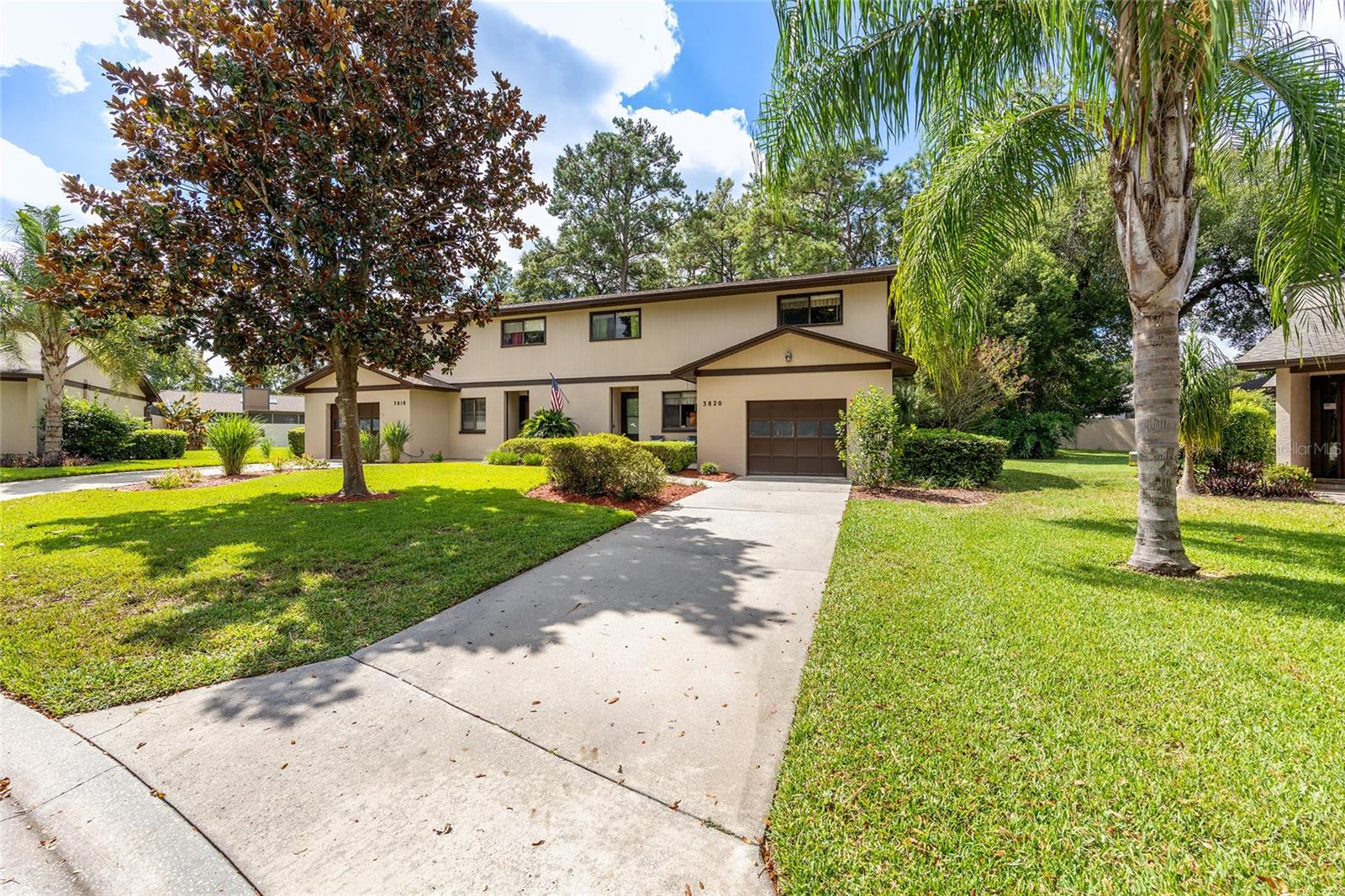
Would you like to sell your home before you purchase this one?
Priced at Only: $234,750
For more Information Call:
Address: 3820 19th Street Circle, OCALA, FL 34470
Property Location and Similar Properties
- MLS#: OM710708 ( Residential )
- Street Address: 3820 19th Street Circle
- Viewed: 6
- Price: $234,750
- Price sqft: $90
- Waterfront: No
- Year Built: 1981
- Bldg sqft: 2620
- Bedrooms: 3
- Total Baths: 3
- Full Baths: 2
- 1/2 Baths: 1
- Garage / Parking Spaces: 1
- Days On Market: 4
- Additional Information
- Geolocation: 29.2067 / -82.0845
- County: MARION
- City: OCALA
- Zipcode: 34470
- Subdivision: Village North
- Elementary School: Ocala Springs Elem. School
- Middle School: Fort King Middle School
- High School: Vanguard High School
- Provided by: KELLER WILLIAMS CORNERSTONE RE
- Contact: Crystal McCall
- 352-369-4044

- DMCA Notice
-
Description?Welcome to 3820 NE 19th Street Circle! This 3 bedroom, 2.5 bathroom home in NE Ocala blends charm, space, and convenience in a desirable community with low maintenance living. Step inside the main living area and youll find soaring ceilings with wood beams, skylights that flood the space with natural light, and a cozy fireplace for year round comfort. The spacious primary suite is located downstairs and features both a walk in closet and an additional reach in closet spanning the width of the bedrooma rare bonus for extra storage. Upstairs, youll find two bedrooms, each with their own walk in closet, sharing a convenient Jack & Jill bathroom. A roof replacement in 2022 adds peace of mind, and the courtyard style backyard with a screened enclosure provides the perfect spot for outdoor dining and entertainingwithout the upkeep of a large yard. The low HOA fee covers lawn maintenance, making life even easier, and residents enjoy access to a phenomenal community pool and pavilion for relaxing, socializing, and soaking up the Florida sunshine. An extended garage not only provides room for extra storage but also houses the laundry area, keeping functionality top of mind. With a quiet location close to shopping, dining, medical facilities, and downtown Ocala, this home offers the perfect blend of lifestyle and convenience.
Payment Calculator
- Principal & Interest -
- Property Tax $
- Home Insurance $
- HOA Fees $
- Monthly -
For a Fast & FREE Mortgage Pre-Approval Apply Now
Apply Now
 Apply Now
Apply NowFeatures
Building and Construction
- Covered Spaces: 0.00
- Exterior Features: Courtyard
- Flooring: Carpet, Hardwood, Laminate, Tile
- Living Area: 1675.00
- Roof: Shingle
School Information
- High School: Vanguard High School
- Middle School: Fort King Middle School
- School Elementary: Ocala Springs Elem. School
Garage and Parking
- Garage Spaces: 1.00
- Open Parking Spaces: 0.00
Eco-Communities
- Water Source: Public
Utilities
- Carport Spaces: 0.00
- Cooling: Central Air
- Heating: Central
- Pets Allowed: Yes
- Sewer: Public Sewer
- Utilities: BB/HS Internet Available, Cable Available, Electricity Connected
Finance and Tax Information
- Home Owners Association Fee Includes: Pool, Maintenance Grounds
- Home Owners Association Fee: 150.00
- Insurance Expense: 0.00
- Net Operating Income: 0.00
- Other Expense: 0.00
- Tax Year: 2024
Other Features
- Appliances: Dishwasher, Dryer, Microwave, Range, Range Hood, Refrigerator, Washer
- Association Name: Kenneth Hoffman
- Association Phone: 561-596-9283
- Country: US
- Furnished: Unfurnished
- Interior Features: Cathedral Ceiling(s), Ceiling Fans(s), Living Room/Dining Room Combo, Primary Bedroom Main Floor, Thermostat, Walk-In Closet(s)
- Legal Description: SEC 11 TWP 15 RGE 22 VILLAGE NORTH UNIT 10 BEING MORE FULLY DESC AS FOLLOWS: COM AT SE COR OF N 1/2 OF NW 1/4 OF NW 1/4 OF SEC 11 TWP 15 S RGE 22 E TH S 89-56-55 W ALONG S BDY THEREOF 658.97 FT TO AN INTERSECTION WITH THE E BDY OF W 660 FT OF SD NW 1 /4 OF NW 1/4 TH N 00-16-36 ALONG SD E BDY 57.55 FT TH N 89-43-24 E 69.11 FT TO POB FROM POB TH DESCRIBED TH N 38-08-36 W 34.99 FT TH N 51-50-48 E 60.00 FT TH S 38-09-12 E 3.10 FT TH N 51-50-48 E 46.30 FT TO PT ON A CURVE CONCAVE NELY AND HAVING A RA D OF 79.89 FT TH SELY ALG AND WITH SD CURVE A CHORD BEARING AND DISTANCE OF S 26-15-37 E 10.22 FT TH S 51-50-48 W 44.19 FT TH S 38-09-12 E 4.19 FT TH S 51-50-48 W 6.00 FT TH S 38-09-12 E 17.65 FT TH S 51-51-24 W 54.01 FT TO POB
- Levels: Two
- Area Major: 34470 - Ocala
- Occupant Type: Vacant
- Parcel Number: 27266-010-00
- Zoning Code: PD08
Nearby Subdivisions
Alderbrook
Autumn Oaks
Autumn Rdg
Caldwell S Add
Caldwells Add
Country Estate
Emerson Pointe
Ethans Glen
Fox Hollow
Fox Mdw Un 01
Fox Meadow
Fox Meadows
Glendale Manor
Golfview Add 01
Granthams Sub
Grapeland Terrace
Heritage Hills Rep
Hilldale
Hilltop Manor
Hunters Trace
Lynwood Park Rev
Marion Oaks
Mira Mar
Non Sub
None
Northwood Park
Not In Subdivision
Not On List
Oak Hill Plantation
Oak Hill Plantation Ph 1
Oak Hill Plantation Ph 2a
Oak Hill Plantation Ph I
Oakbrook Village
Oakcrest Homesites
Ocala East Villas Un 01
Ocala Heights
Ocala Hlnds
One
Oronoque
Palm Circle
Pine Ridge
Raven Glen
Reardon Middle Town Lts
Sevilla Estate
Seymours
Seymours Sub
Silver Spgs Forest
Silver Spgs Shores Un 24
Silver Terrace
Silvercrest
Spring Hlnds
Stonewood
Stonewood Villas
Tree Hill
Victoria Station
Village North
Village Un 07
Village Un 55
Wyomina Crest

- Broker IDX Sites Inc.
- 750.420.3943
- Toll Free: 005578193
- support@brokeridxsites.com



