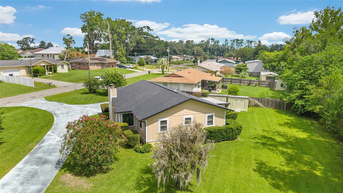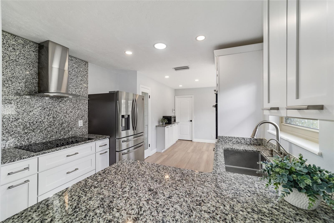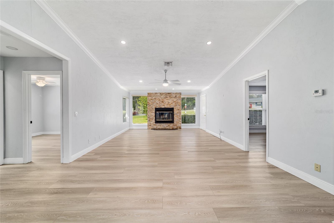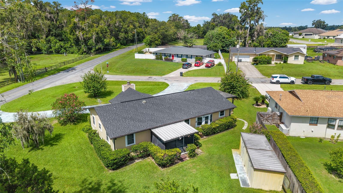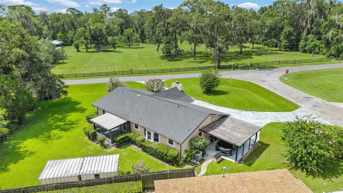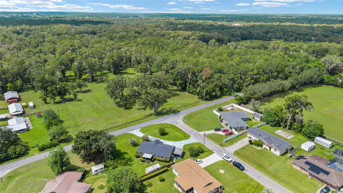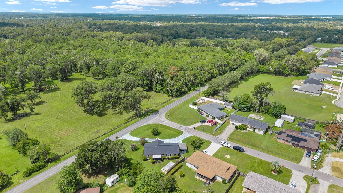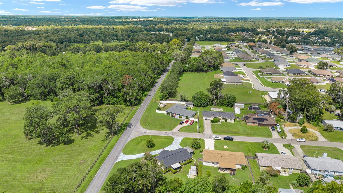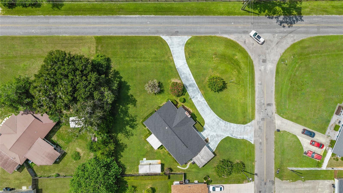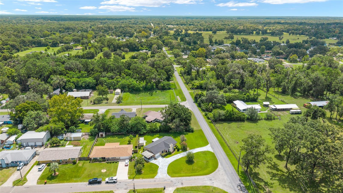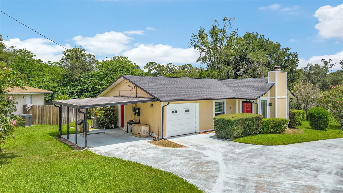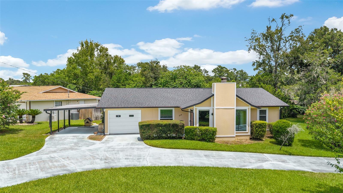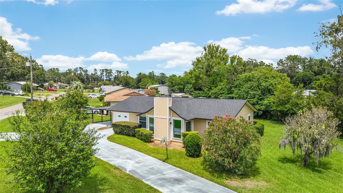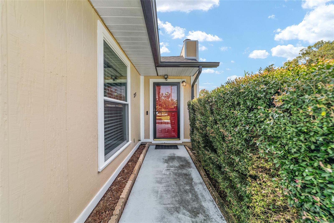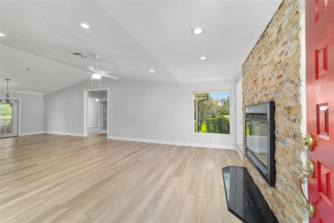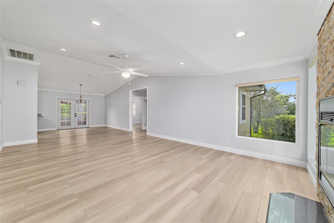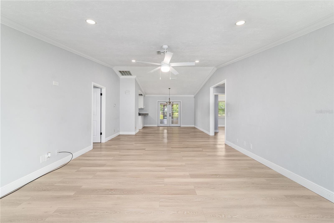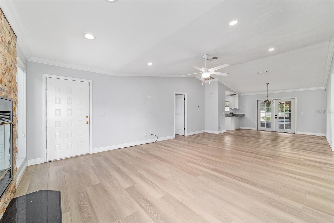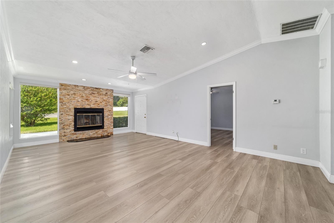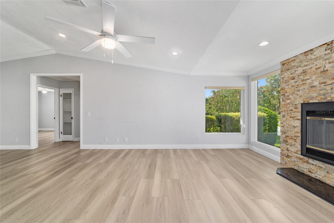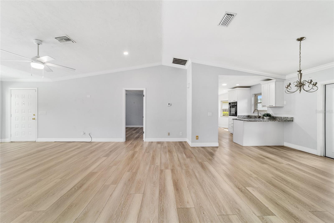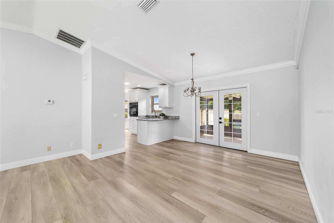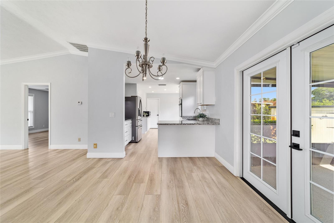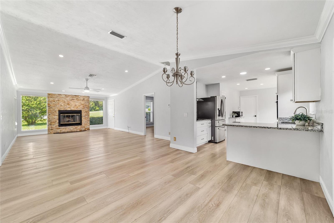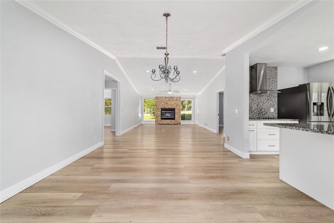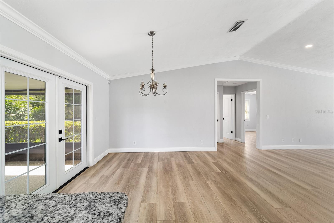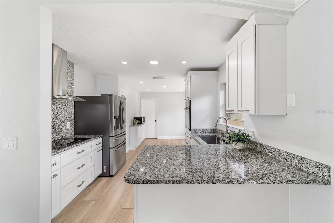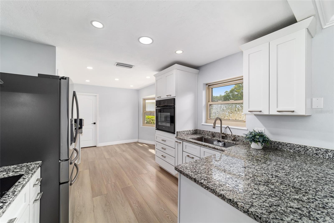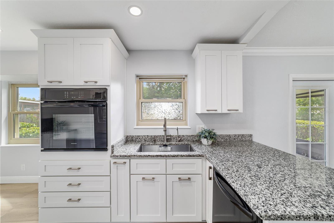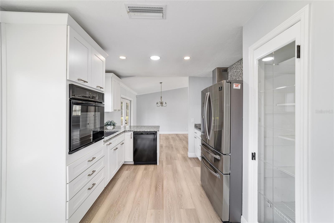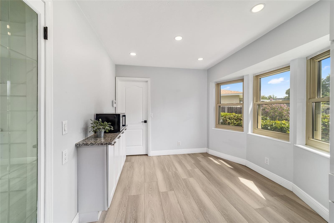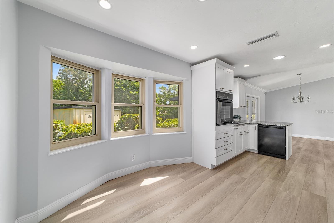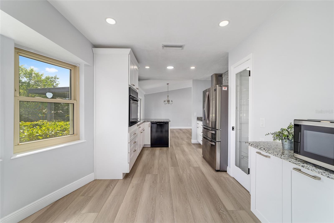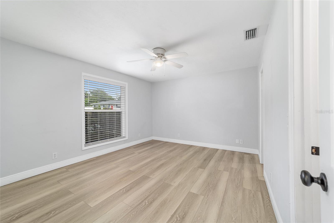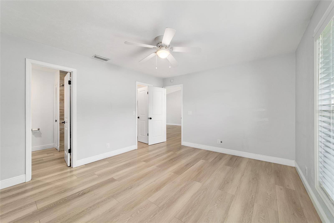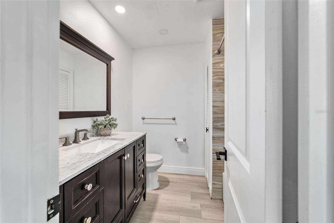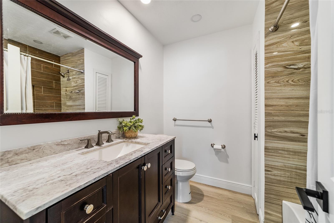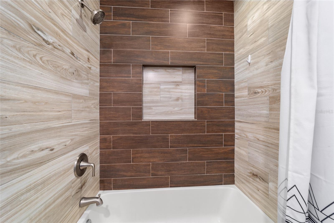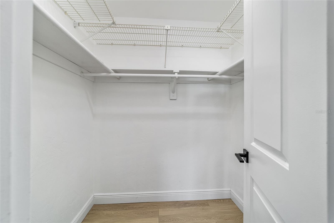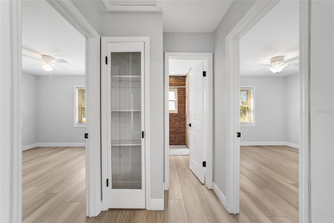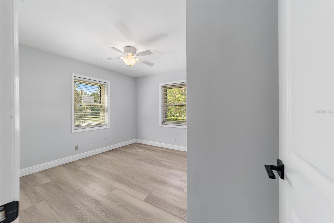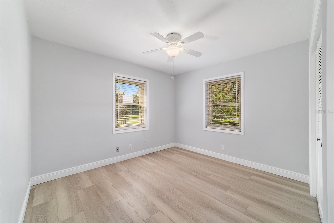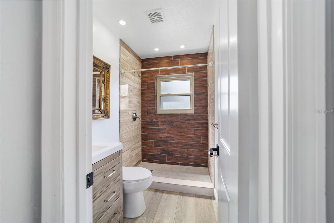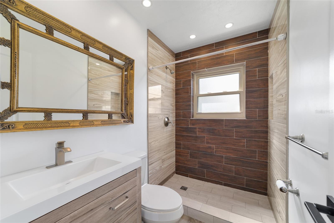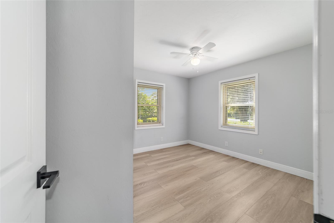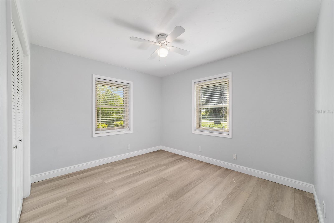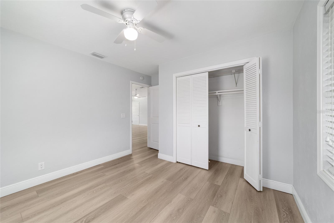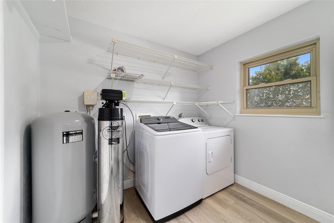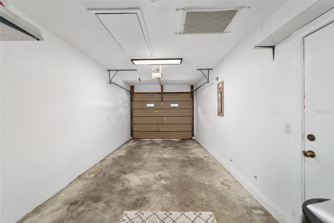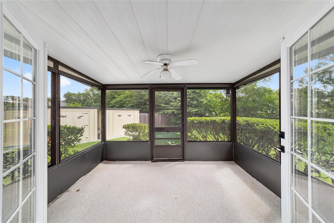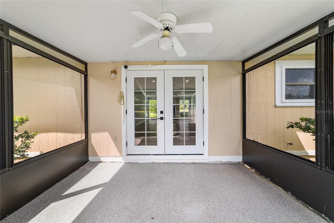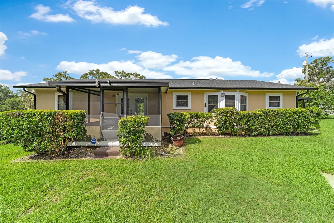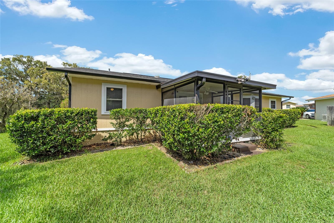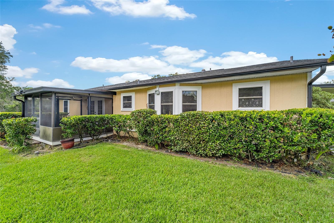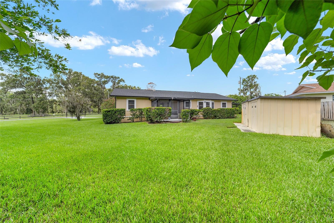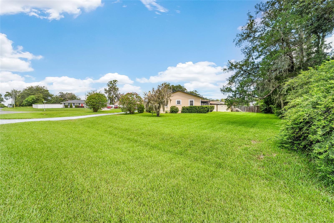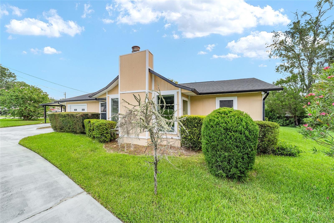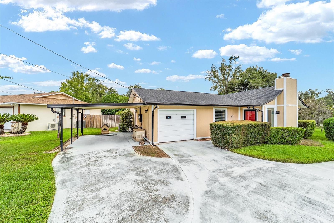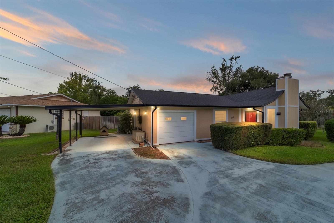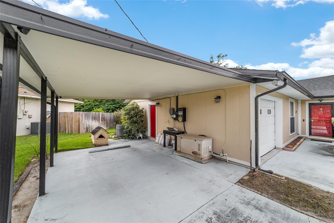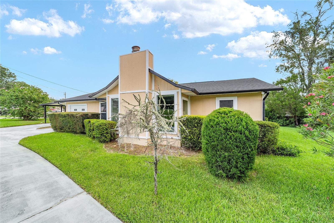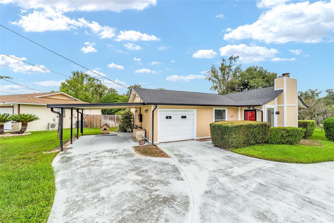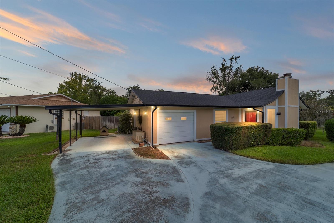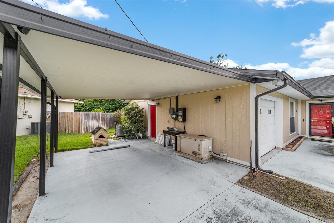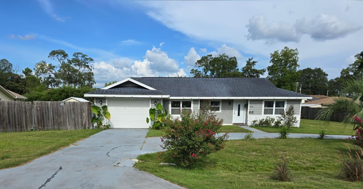275 42nd Street, OCALA, FL 34479
Property Photos
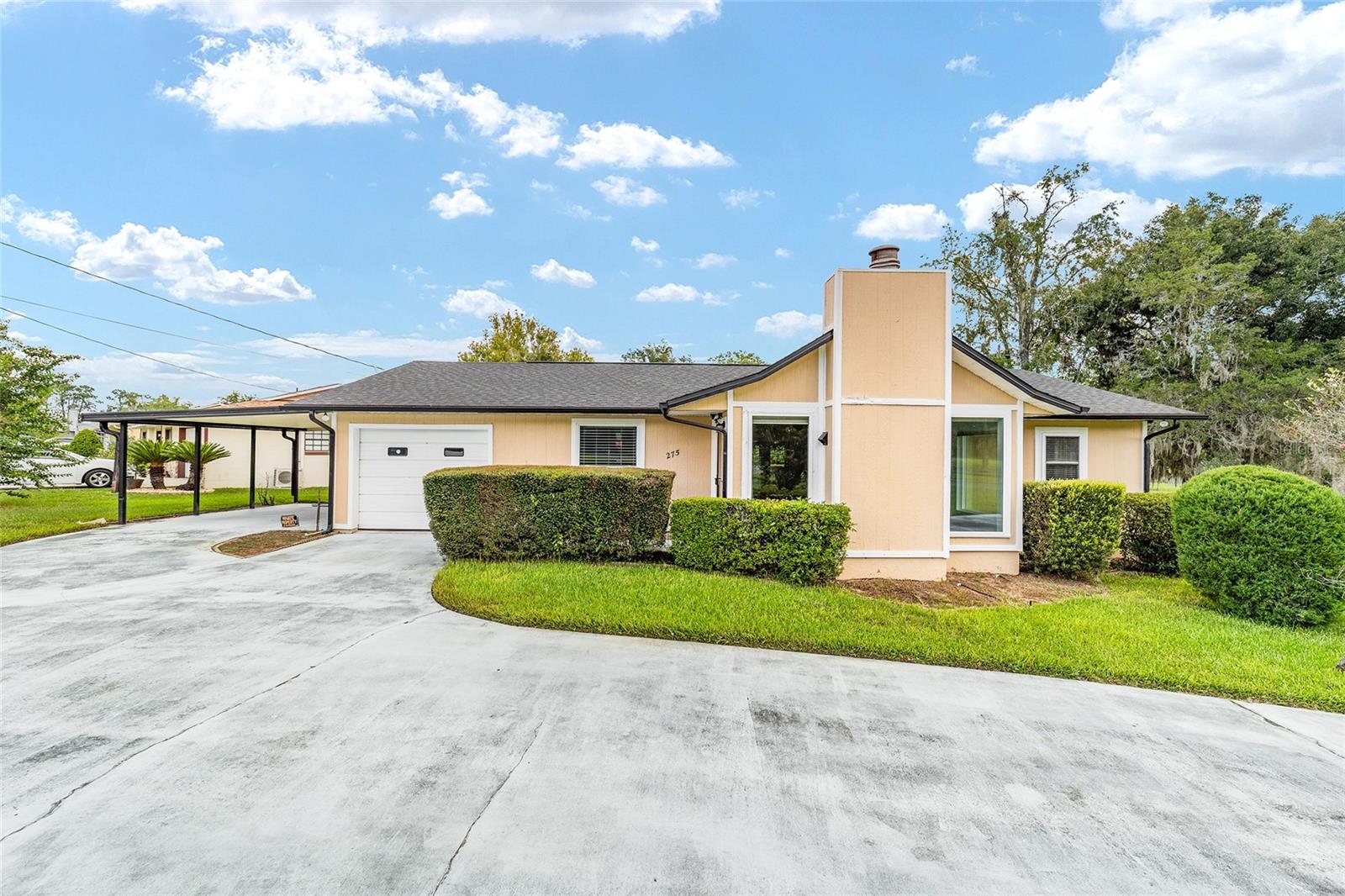
Would you like to sell your home before you purchase this one?
Priced at Only: $274,900
For more Information Call:
Address: 275 42nd Street, OCALA, FL 34479
Property Location and Similar Properties
- MLS#: OM706890 ( Residential )
- Street Address: 275 42nd Street
- Viewed: 49
- Price: $274,900
- Price sqft: $133
- Waterfront: No
- Year Built: 1983
- Bldg sqft: 2062
- Bedrooms: 3
- Total Baths: 2
- Full Baths: 2
- Garage / Parking Spaces: 2
- Days On Market: 93
- Additional Information
- Geolocation: 29.2306 / -82.1338
- County: MARION
- City: OCALA
- Zipcode: 34479
- Subdivision: Bordering Oaks
- Elementary School: Ward Highlands Elem. School
- Provided by: CRYSTAL SNOOK REAL ESTATE
- Contact: Karli Raney
- 352-630-5270

- DMCA Notice
-
DescriptionCompletely renovated 3BR/2BA home on an oversized corner lot just minutes from downtown Ocala! This move in ready property offers a split bedroom layout, all new luxury vinyl plank flooring throughout, a brand new kitchen with granite countertops, new cabinets, stainless steel appliances, and a dedicated coffee bar with eat in breakfast nook. The spacious primary suite includes a walk in closet and a modern tiled shower. Additional upgrades include new living room windows, doors, water softener, and a new 2025 roof. The living room features a cozy wood burning fireplace and large windows that bring in natural light. Enjoy the enclosed back lanai, two storage sheds, and an irrigation system. Ample parking with garage, carport, and circular drivewayideal for guests and gatherings. Conveniently located near shopping, dining, and with NO HOAthis home is a must see!
Payment Calculator
- Principal & Interest -
- Property Tax $
- Home Insurance $
- HOA Fees $
- Monthly -
For a Fast & FREE Mortgage Pre-Approval Apply Now
Apply Now
 Apply Now
Apply NowFeatures
Building and Construction
- Covered Spaces: 0.00
- Exterior Features: Lighting, Private Mailbox, Storage
- Flooring: Luxury Vinyl
- Living Area: 1324.00
- Other Structures: Shed(s), Storage
- Roof: Shingle
Land Information
- Lot Features: Cleared, Oversized Lot, Paved
School Information
- School Elementary: Ward-Highlands Elem. School
Garage and Parking
- Garage Spaces: 1.00
- Open Parking Spaces: 0.00
- Parking Features: Circular Driveway
Eco-Communities
- Water Source: Well
Utilities
- Carport Spaces: 1.00
- Cooling: Central Air
- Heating: Central, Electric
- Pets Allowed: Yes
- Sewer: Septic Tank
- Utilities: Cable Available, Electricity Connected
Finance and Tax Information
- Home Owners Association Fee: 0.00
- Insurance Expense: 0.00
- Net Operating Income: 0.00
- Other Expense: 0.00
- Tax Year: 2024
Other Features
- Appliances: Built-In Oven, Dishwasher, Disposal, Dryer, Electric Water Heater, Microwave, Range Hood, Refrigerator, Washer, Water Filtration System, Water Softener
- Country: US
- Interior Features: Cathedral Ceiling(s), Ceiling Fans(s), Central Vaccum, Dry Bar, Eat-in Kitchen, Living Room/Dining Room Combo, Open Floorplan, Solid Surface Counters, Vaulted Ceiling(s), Window Treatments
- Legal Description: SEC 32 TWP 14 RGE 22 PLAT BOOK W PAGE 035 BORDERING OAKS BLK B LOT 11
- Levels: One
- Area Major: 34479 - Ocala
- Occupant Type: Owner
- Parcel Number: 1547-002-011
- Possession: Close Of Escrow
- View: Trees/Woods
- Views: 49
- Zoning Code: R1
Similar Properties
Nearby Subdivisions
Ae Mccoy Sub
Bordering Oaks
Carol Estate
Countryside Estate
Coventry
Eleven Oaks 1st Add
Emil Marr
Emilmarr
Fore Acres
Fore Acres First Add
Fore Acres North
Fore Acres North 1st Add
Fore Oaks Estate
Hickory Meadows
Hodges Sub
Jasons Lndg
Little Lake Weir
Millwood Esates
Millwood Estate
Millwood Estates
Ne Ocala
Neighborhood 4715 Anthony Rd
None
Not On List
Oakview Add 01
Ocala Oaks
Ocala Oaks Sub
Ocala Oaks Un One
Ocala Terrace
Pleasant Manor
Pleasant Pines
Ridgewood Park
Ridgewood Park Add 01
Ridgewood Park Add 02
Sevilla Estate
Stone Hill
Summerhill
Sun Ray Estate
Tanglewoods Un 01
Trade Winds Village
Tradewinds
Windgate Estate
Woodland Place First Add
Wright Heights

- Broker IDX Sites Inc.
- 750.420.3943
- Toll Free: 005578193
- support@brokeridxsites.com



