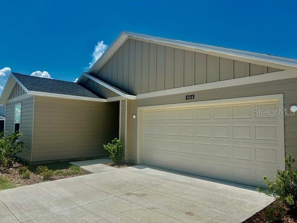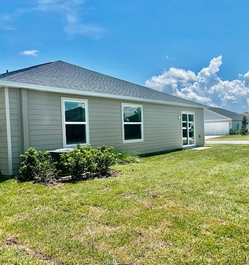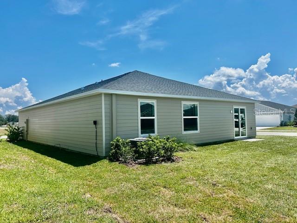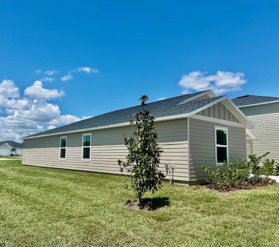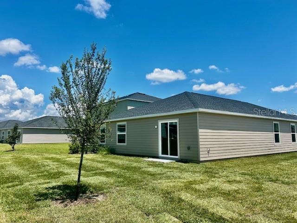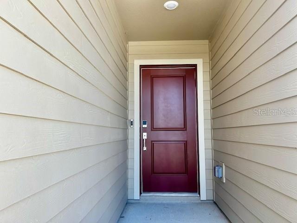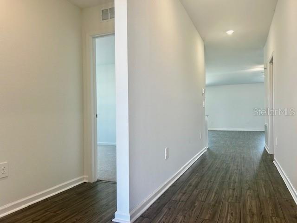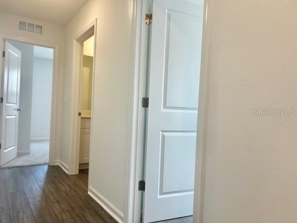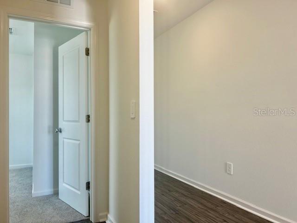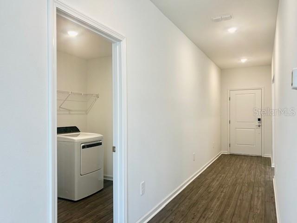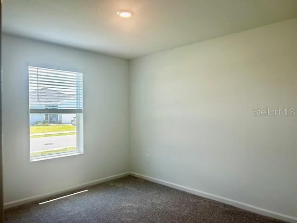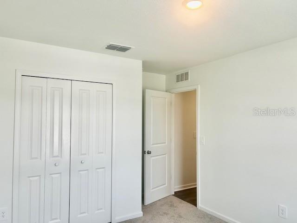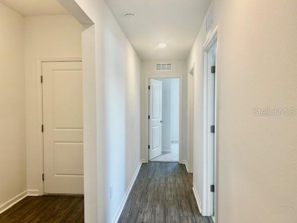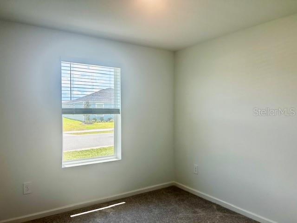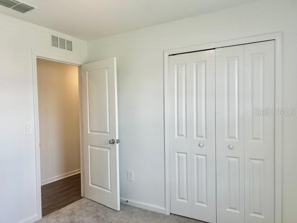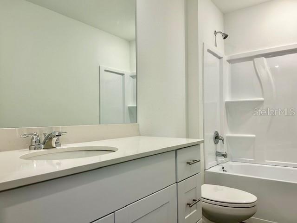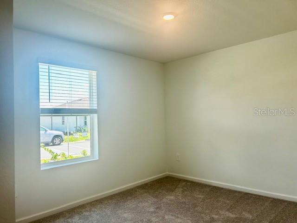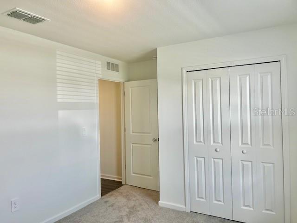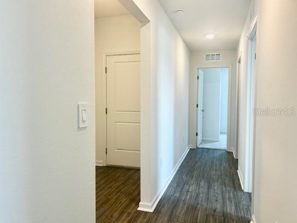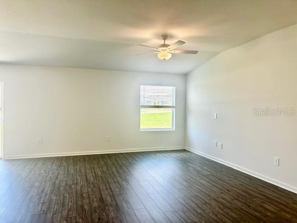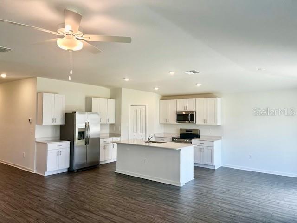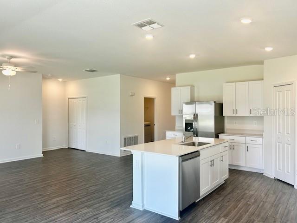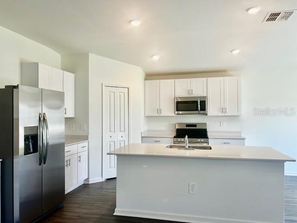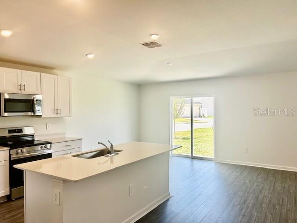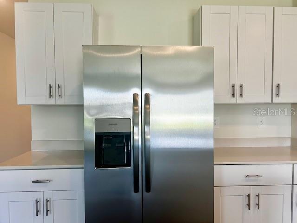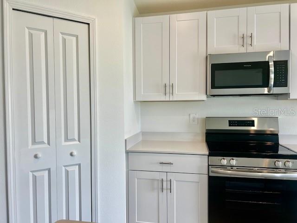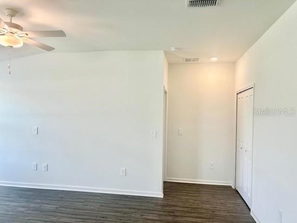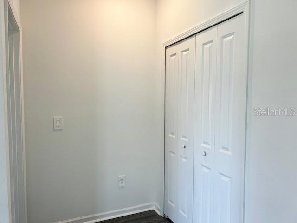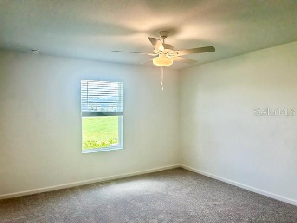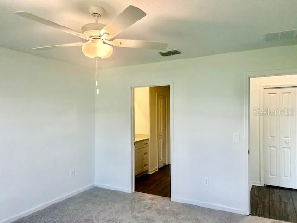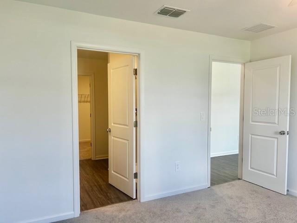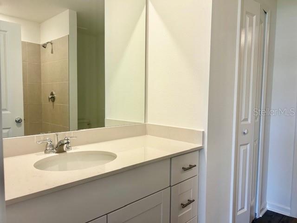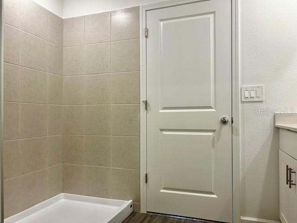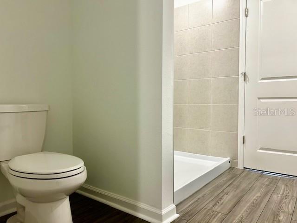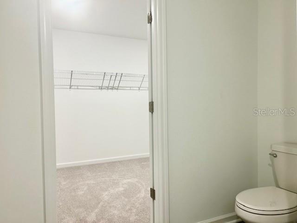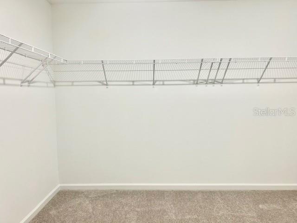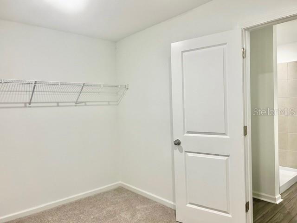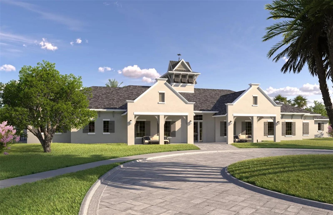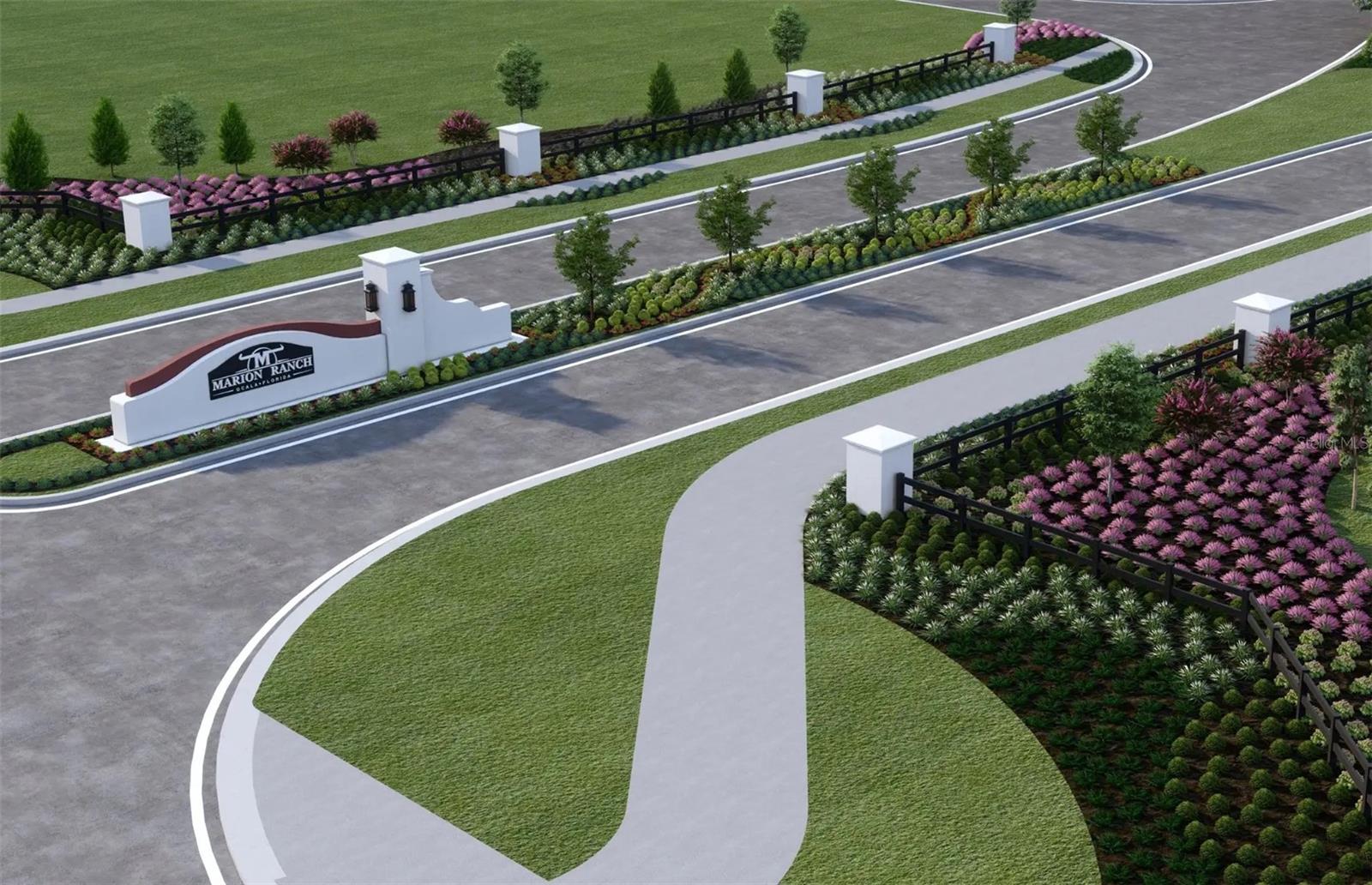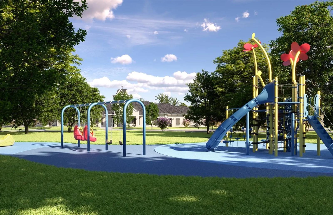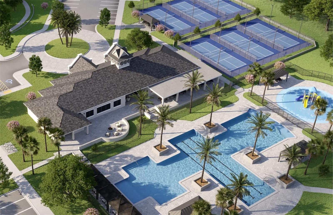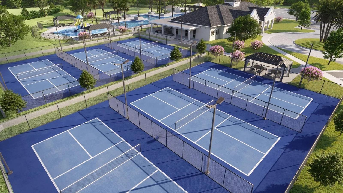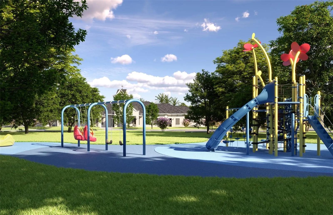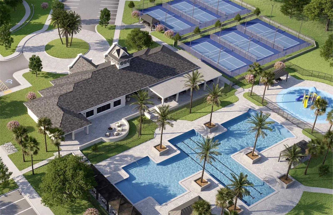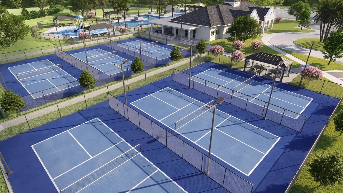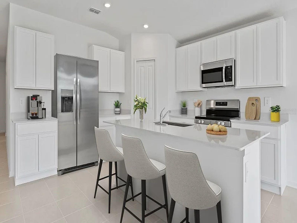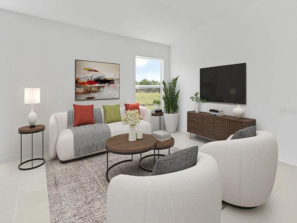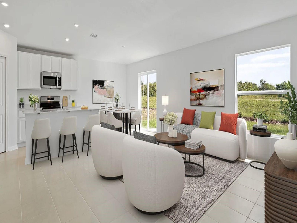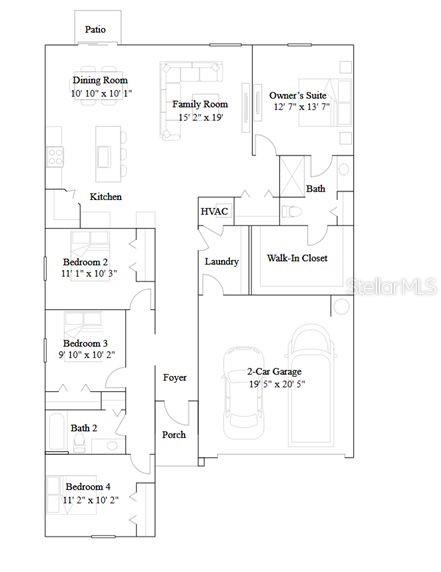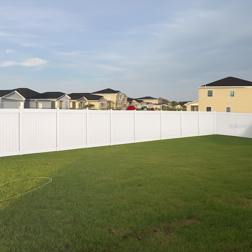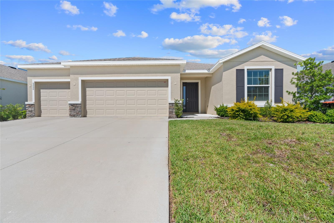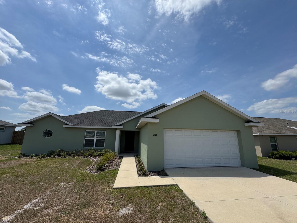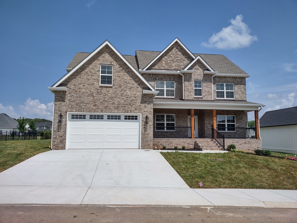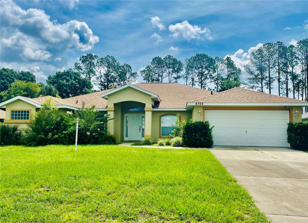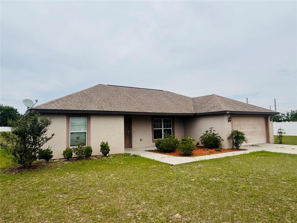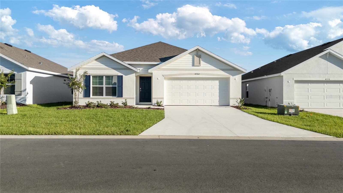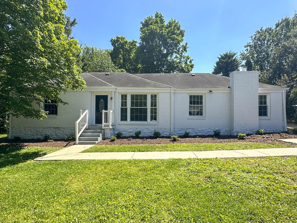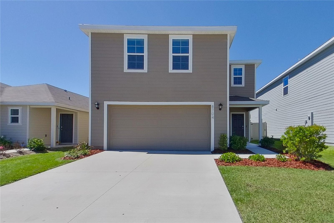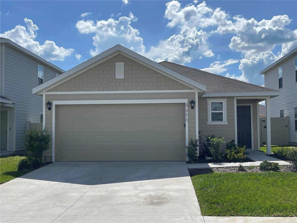4516 84th Street Road, OCALA, FL 34476
Property Photos
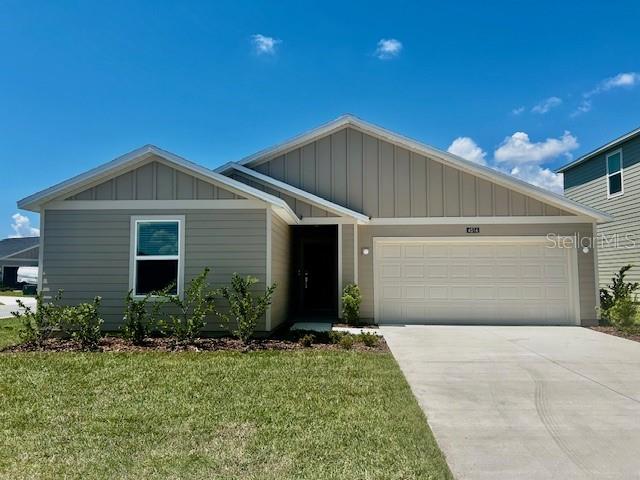
Would you like to sell your home before you purchase this one?
Priced at Only: $2,095
For more Information Call:
Address: 4516 84th Street Road, OCALA, FL 34476
Property Location and Similar Properties
- MLS#: OM706600 ( Residential Lease )
- Street Address: 4516 84th Street Road
- Viewed: 14
- Price: $2,095
- Price sqft: $1
- Waterfront: No
- Year Built: 2025
- Bldg sqft: 2700
- Bedrooms: 4
- Total Baths: 2
- Full Baths: 2
- Garage / Parking Spaces: 2
- Days On Market: 14
- Additional Information
- Geolocation: 29.1 / -82.1964
- County: MARION
- City: OCALA
- Zipcode: 34476
- Subdivision: Marion Ranch
- Elementary School: Hammett Bowen Jr. Elementary
- Middle School: Liberty Middle School
- High School: West Port High School
- Provided by: ASSET CAPITAL REALTY, LLC
- Contact: Jenna Pietras
- 352-438-0030

- DMCA Notice
-
DescriptionBrand New 4 Bedroom Home on a Premium Corner Lot with a Private Backyard and Resort Style Living! Be the first to live in this gorgeous, brand new 4 bedroom, 2 bathroom home in the sought after Marion Ranch community. This thoughtfully designed single story home offers the perfect blend of modern style, everyday comfort, and unbeatable location. This lovely home has an open concept with modern finishes and is perfect to live in both comfort and style! Key features of this home include a premium corner lot with enhanced privacy and natural light throughout the day; a spacious open concept floor plan with stylish, modern finishes; an extended 40' driveway that is perfect for guest parking or kids' play space; a private fenced backyard with no rear neighbors and no house across the street; an oversized 20' x 12' patio that is ideal for entertaining, BBQs, or quiet evenings outdoors; and a northeast facing lot that offers cool backyard mornings and shaded front yard afternoons. This home is just steps away from the upcoming resort style amenity center that is set to open Fall 2025, including a pool with cabanas, playground, tennis courts, splash pad, dog park, fitness center, and pickleball courts. Your family will thoroughly enjoy all that this community has to offer. This community offers high speed internet and lawn irrigation included in the monthly rent. This home has a family friendly layout with all bedrooms on the same level great for young families or retirees! Offering a rare combination of privacy, convenience and comfort, this home is perfect for those who want to enjoy low maintenance living with all the upgrades in a community that has it all! This home is conveniently located in close proximity to medical facilities, shopping, restaurants and major roadways. This home blends comfort, privacy, and community living in one of the area's most exciting new neighborhoods. Don't miss your chance to lease this incredible home! Don't wait, schedule your showing today! Please note, that amenity photos are projected, as construction is in progress.
Payment Calculator
- Principal & Interest -
- Property Tax $
- Home Insurance $
- HOA Fees $
- Monthly -
For a Fast & FREE Mortgage Pre-Approval Apply Now
Apply Now
 Apply Now
Apply NowFeatures
Building and Construction
- Builder Model: Celeste
- Builder Name: Lennar
- Covered Spaces: 0.00
- Flooring: Carpet, Vinyl
- Living Area: 1821.00
Property Information
- Property Condition: Completed
Land Information
- Lot Features: Corner Lot
School Information
- High School: West Port High School
- Middle School: Liberty Middle School
- School Elementary: Hammett Bowen Jr. Elementary
Garage and Parking
- Garage Spaces: 2.00
- Open Parking Spaces: 0.00
Eco-Communities
- Water Source: Public, See Remarks
Utilities
- Carport Spaces: 0.00
- Cooling: Central Air
- Heating: Electric, Heat Pump
- Pets Allowed: Cats OK, Dogs OK
- Sewer: Public Sewer
- Utilities: Public
Amenities
- Association Amenities: Clubhouse, Fitness Center, Playground, Pool, Tennis Court(s)
Finance and Tax Information
- Home Owners Association Fee: 0.00
- Insurance Expense: 0.00
- Net Operating Income: 0.00
- Other Expense: 0.00
Other Features
- Appliances: Dishwasher, Disposal, Dryer, Microwave, Range, Refrigerator, Washer
- Association Name: Vesta Property Services
- Country: US
- Furnished: Unfurnished
- Interior Features: Kitchen/Family Room Combo, Open Floorplan, Stone Counters
- Levels: One
- Area Major: 34476 - Ocala
- Occupant Type: Vacant
- Parcel Number: 35623-92-133
- Views: 14
Owner Information
- Owner Pays: Internet, Other
Similar Properties
Nearby Subdivisions
Bahia Oaks
Brookhaven
Brookhaven Ph 1
Brookhaven Ph 2
Freedom Crossings Preserve
Greystone Hills
Greystone Hills Ph One
Greystone Hills Ph Two
Harvest Mdw
Hibiscus Park
Hibiscus Park Un 02
Indigo East
Jb Ranch Ph 01
Kingsland Cntry
Kingsland Country Estate
Leighton Estate
Majestic Oaks Second Add
Marion Ranch
Marion Ranch Ph 1
Meadow Glenn Un 01
Meadow Glenn Un 03a
Meadow Glenn Un 03b
Oak Run
Oak Run Baytree Greens
Oak Run Crescent Oaks
Oak Run Timbergate
Ocala Crossing South
Ocala Crossings
Ocala Crossings South
Ocala Xings South Ph One
Palm Cay Un 02 Tracts E F
Palm Cay Un 02 & Tracts E & F
Pioneer Ranch
Pioneer Ranch Ph 1
Quail Run
Shady Road Ranches 1315
Spruce Creek 03
Sr Pyles
The Towns At Laurel Commons

- Broker IDX Sites Inc.
- 750.420.3943
- Toll Free: 005578193
- support@brokeridxsites.com



