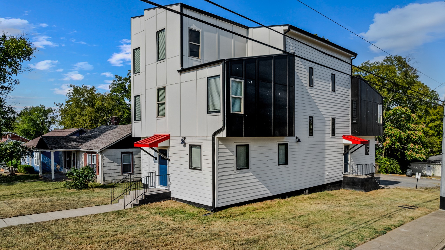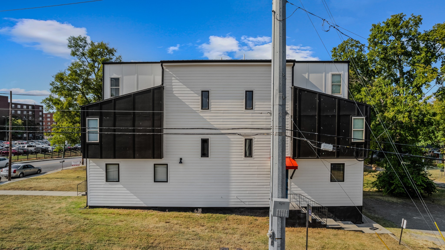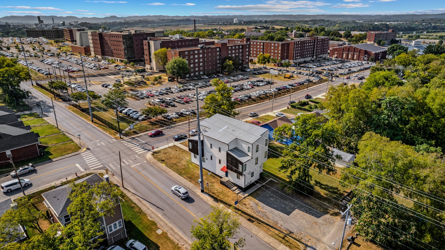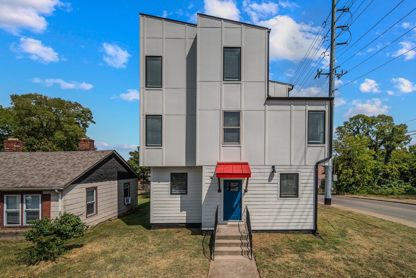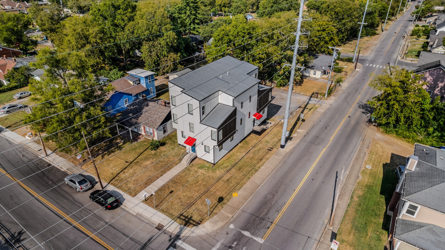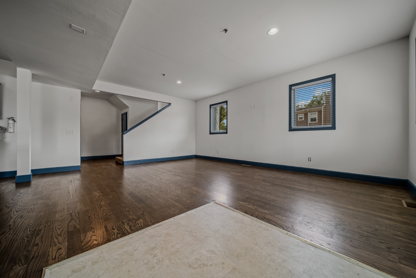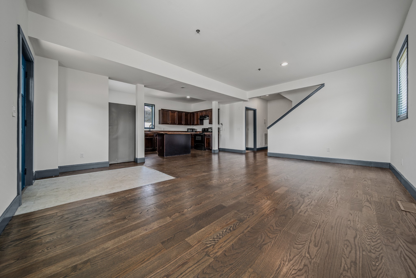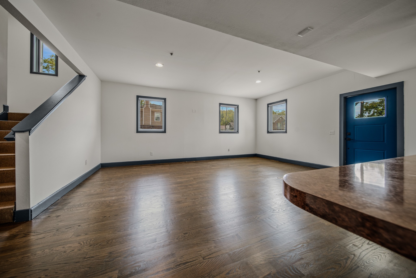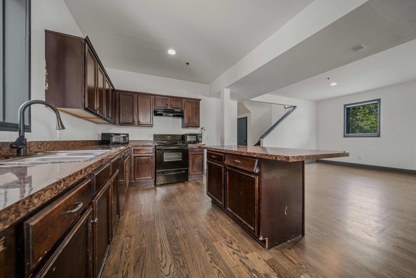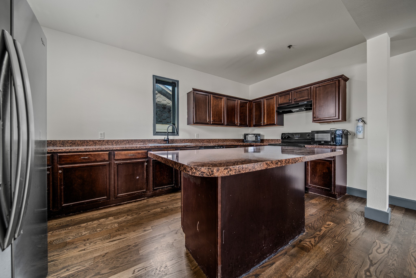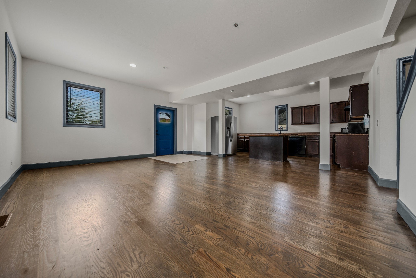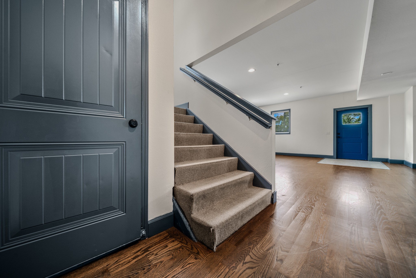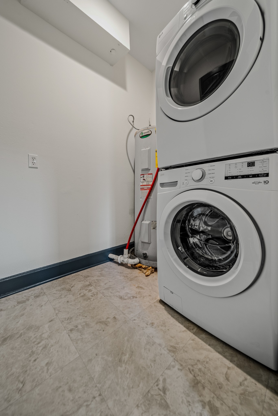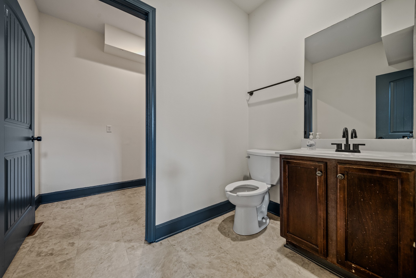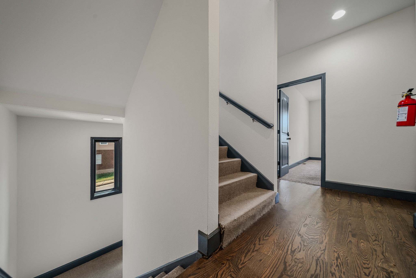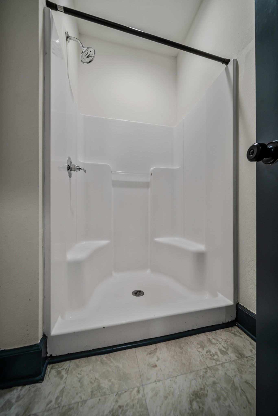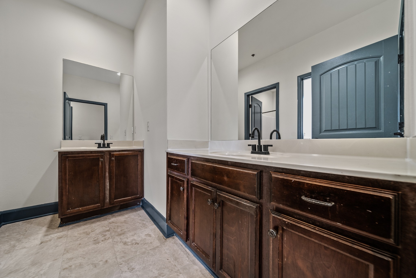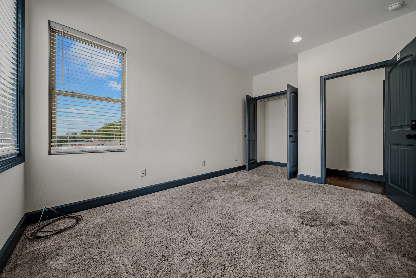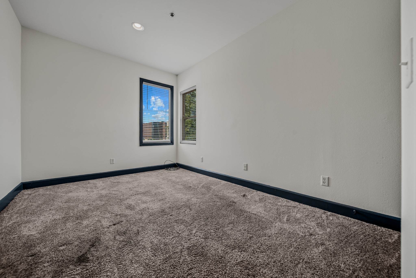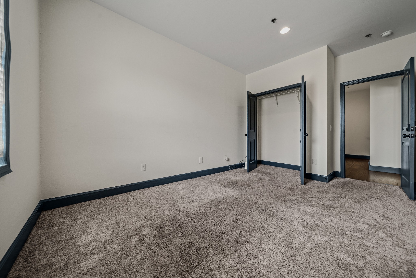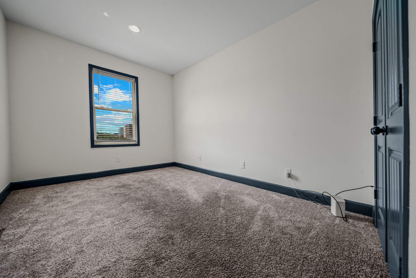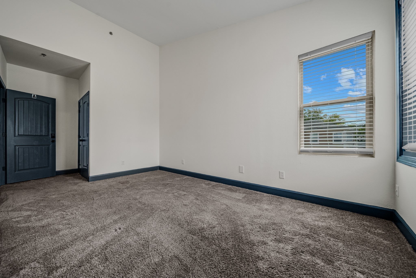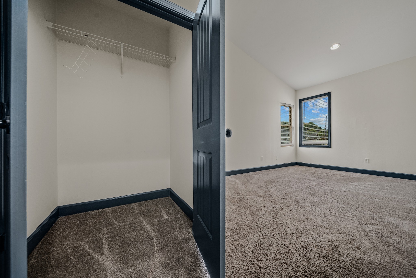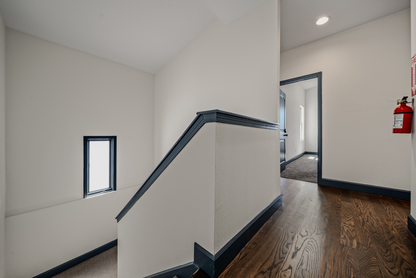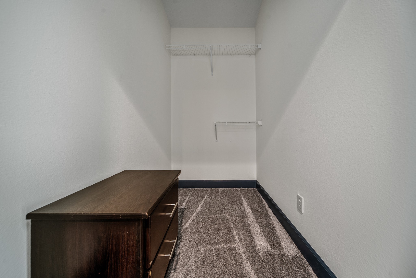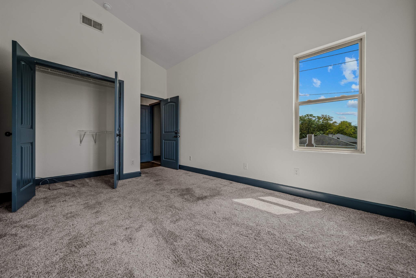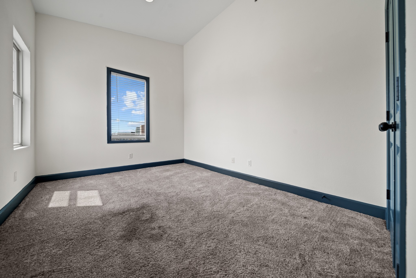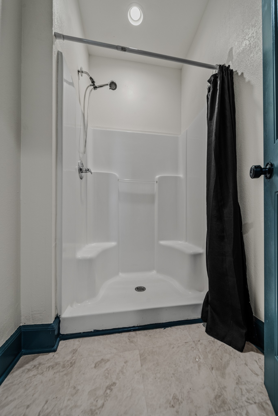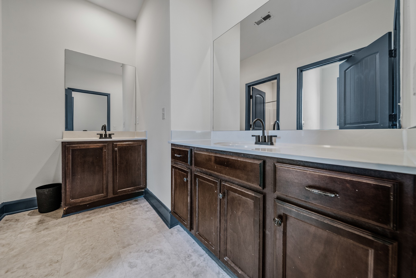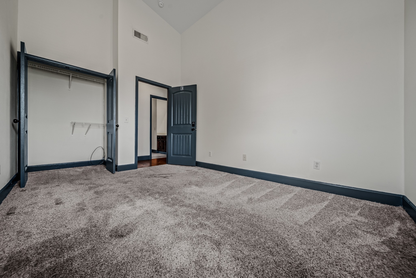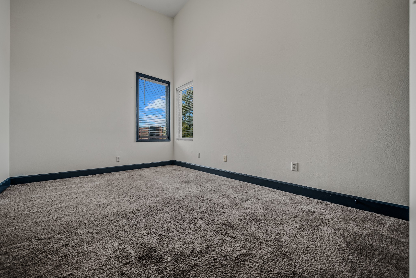2434 Walnut Heights Road, APOPKA, FL 32703
Property Photos
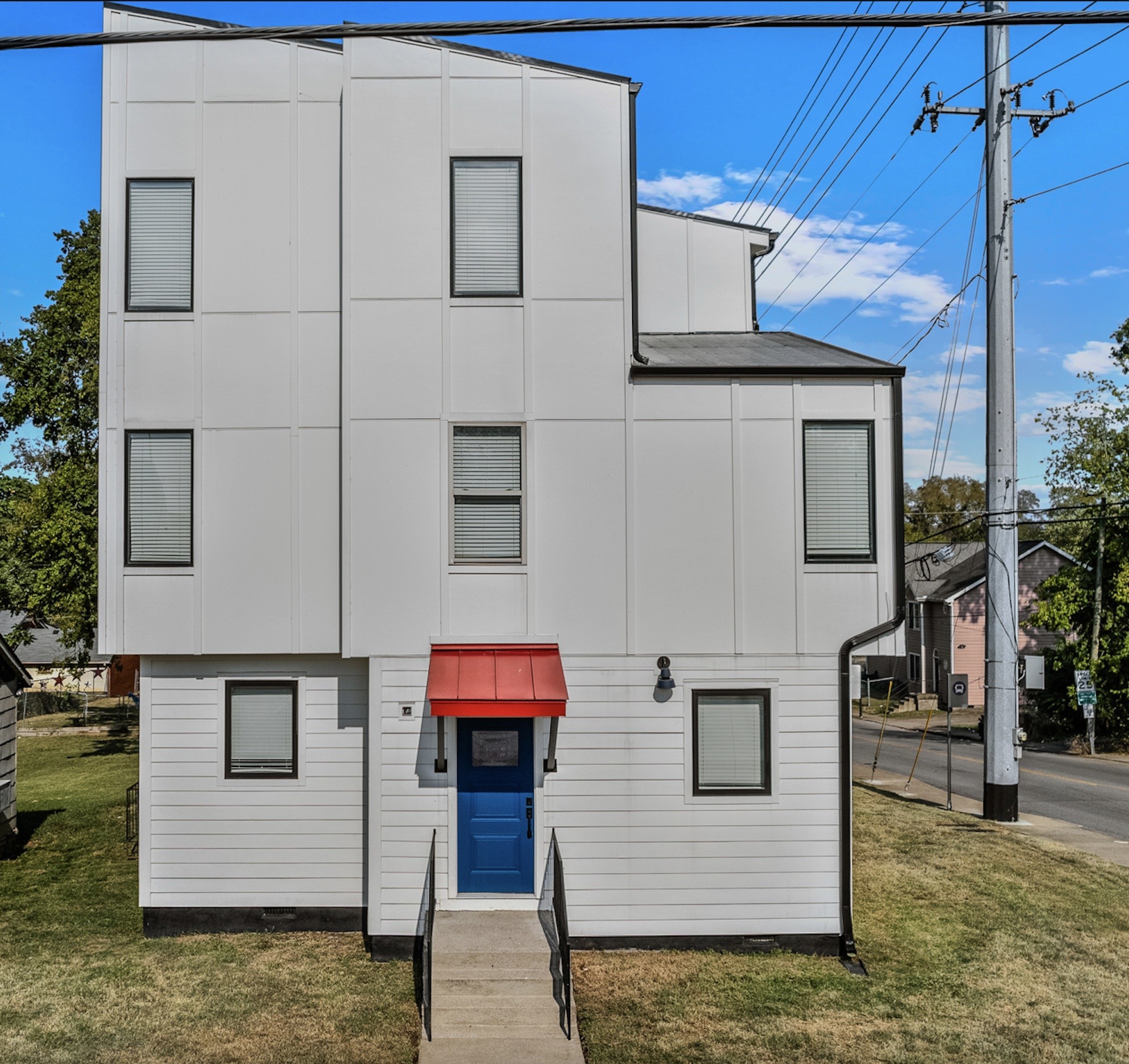
Would you like to sell your home before you purchase this one?
Priced at Only: $425,000
For more Information Call:
Address: 2434 Walnut Heights Road, APOPKA, FL 32703
Property Location and Similar Properties
- MLS#: OM702161 ( Residential )
- Street Address: 2434 Walnut Heights Road
- Viewed: 78
- Price: $425,000
- Price sqft: $154
- Waterfront: No
- Year Built: 2000
- Bldg sqft: 2753
- Bedrooms: 4
- Total Baths: 2
- Full Baths: 2
- Garage / Parking Spaces: 2
- Days On Market: 138
- Additional Information
- Geolocation: 28.6809 / -81.4646
- County: ORANGE
- City: APOPKA
- Zipcode: 32703
- Subdivision: Wekiva Club
- Elementary School: Clay Springs Elem
- Middle School: Piedmont Lakes Middle
- High School: Wekiva High
- Provided by: A PERFECT PLACE REALTY, LLC
- Contact: Andi Pyles
- 352-857-7461

- DMCA Notice
-
Description***********************huge price drop ($20,000. 00)******* seller is extremely motivated************************** freshly painted interior (august 2025) / and for the billiards lover, a regulation size slate pool table in excellent condition with all accessories conveys with the home if desired****** don't miss the chance to make this well maintained 4 bedroom, 2 bath home your own perfect place. Welcome to the matacumbe manor floor plan built by centex homes. This premium homesite features mature landscaping, no neighbors behind and is large enough for a pool if desired. The ceramic tile foyer leads into the dining room, formal living room and kitchen with a seperate breakfast nook. The spacious primary suite includes a large ensuite tub and glass enclosed shower. There are two additional bedrooms on the first floor, and a fourth bedroom upstairs with a walk in closet. The family room, screened lanai, second bathroom, laundry room and 2 car garage finish the main floor. Other notable features include a security system with 3 cameras, 3 separate cooling/heating zones and a lawn irrigation system. The roof was replaced in 2020, and a paid off whole house solar system is included to reduce energy savings!!. The seller is also including a $5,000. 00 concession towards whatever you would like to use it for. The wekiva club neighborhood is one of orlando's most desirable locations, where shopping, dining, wekiva springs state park and numerous other amenities are just minutes away. Schedule your tour today before this one gets away!!
Payment Calculator
- Principal & Interest -
- Property Tax $
- Home Insurance $
- HOA Fees $
- Monthly -
For a Fast & FREE Mortgage Pre-Approval Apply Now
Apply Now
 Apply Now
Apply NowFeatures
Building and Construction
- Covered Spaces: 0.00
- Exterior Features: Rain Gutters, Sidewalk, Sliding Doors
- Flooring: Carpet, Ceramic Tile, Linoleum
- Living Area: 2096.00
- Roof: Shingle
School Information
- High School: Wekiva High
- Middle School: Piedmont Lakes Middle
- School Elementary: Clay Springs Elem
Garage and Parking
- Garage Spaces: 2.00
- Open Parking Spaces: 0.00
Eco-Communities
- Water Source: Public
Utilities
- Carport Spaces: 0.00
- Cooling: Central Air
- Heating: Central, Electric
- Pets Allowed: Yes
- Sewer: Public Sewer
- Utilities: BB/HS Internet Available, Cable Connected, Electricity Connected, Fiber Optics, Sewer Connected, Water Connected
Amenities
- Association Amenities: Playground
Finance and Tax Information
- Home Owners Association Fee: 450.00
- Insurance Expense: 0.00
- Net Operating Income: 0.00
- Other Expense: 0.00
- Tax Year: 2024
Other Features
- Appliances: Convection Oven, Dishwasher, Disposal, Dryer, Electric Water Heater, Microwave, Range, Refrigerator, Washer
- Association Name: Andrea Swetnam
- Association Phone: 407-682-3443
- Country: US
- Furnished: Unfurnished
- Interior Features: Ceiling Fans(s), Eat-in Kitchen, High Ceilings, In Wall Pest System, Kitchen/Family Room Combo, Primary Bedroom Main Floor, Thermostat, Walk-In Closet(s), Window Treatments
- Legal Description: WEKIVA CLUB 42/99 LOT 66
- Levels: Two
- Area Major: 32703 - Apopka
- Occupant Type: Owner
- Parcel Number: 12-21-28-9100-00-660
- Possession: Close Of Escrow
- Style: Florida
- View: Park/Greenbelt
- Views: 78
- Zoning Code: R-1
Nearby Subdivisions
Adell Park
Apopka Town
Bear Lake Highlands
Beverly Terrace Dedicated As M
Brantley Place
Braswell Court
Breckenridge Ph 01 N
Breezy Heights
Bronson Peak
Bronsons Rdg Replat
Bronsons Ridge 32s
Bronsons Ridge 60s
Cameron Grove
Chelsea Parc
Clear Lake Lndg
Cobblefield
Country Add
Country Landing
Cutters Corner
Davis Mitchells Add
Dream Lake Add
Eden Crest
Emerson Park
Emerson Park A B C D E K L M N
Emerson Pointe
Enclave At Bear Lake
Enclave At Bear Lake Ph 2
Fairfield
Forest Lake Estates
Foxwood Ph 2
Golden Estates
Hackney Prop
Hilltop Reserve Ph 3
Hilltop Reserve Ph 4
Hilltop Reserve Ph Iii
Hilltop Reserve Ph Iv
Ivy Trls
J L Hills Little Bear Lake Sub
Jansen Sub
Lake Doe Cove Ph 03 G
Lake Heiniger Estates
Lake Mendelin Estates
Lake Pleasant Estates
Lakeside Homes
Lakeside Ph I Amd 2
Lakeside Ph Ii
Lakeside Ph Ii A Rep
Lynwood
Marbella Reserve
Maudehelen
Maudehelen Sub
Mc Neils Orange Villa
Meadowlark Landing
Montclair
N/a
Neals Bay Point
New Horizons
None
Northcrest
Oak Lawn
Oak Park Manor
Oakmont Park
Oaks Wekiwa
Paradise Heights
Paradise Heights First Add
Piedmont Park
Royal Estates
Royal Oak Estates
Sheeler Hills
Sheeler Oaks Ph 02a
Silver Oak Ph 2
Stockbridge
Vistaswaters Edge Ph 2
Votaw
Votaw Village Ph 02
Wekiva Club
Wekiva Club Ph 02 48 88
Wekiva Reserve
Wekiva Ridge Oaks
Wekiwa Manor Sec 01
Wekiwa Manor Sec 03
Woodfield Oaks
Yogi Bears Jellystone Park Con

- Broker IDX Sites Inc.
- 750.420.3943
- Toll Free: 005578193
- support@brokeridxsites.com



