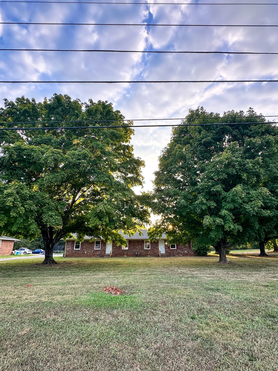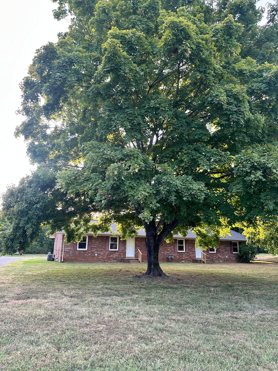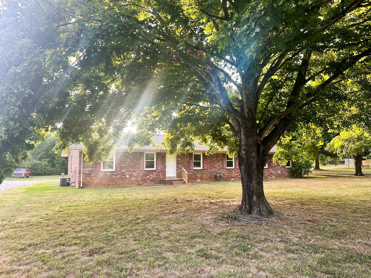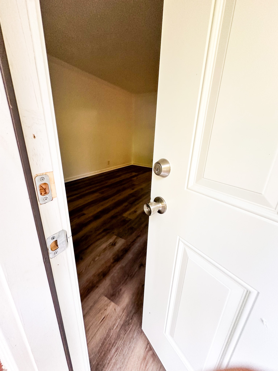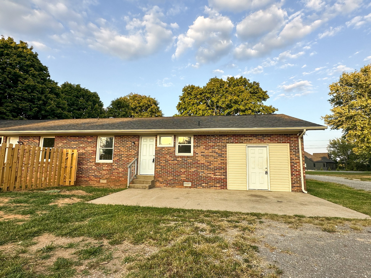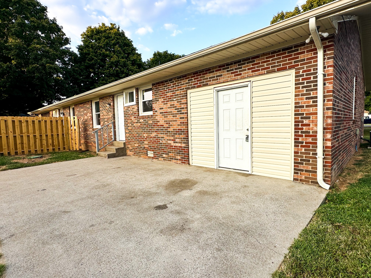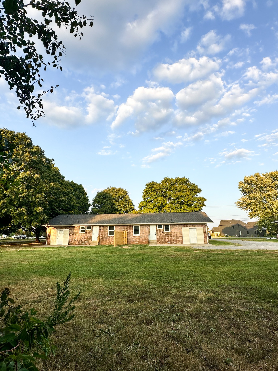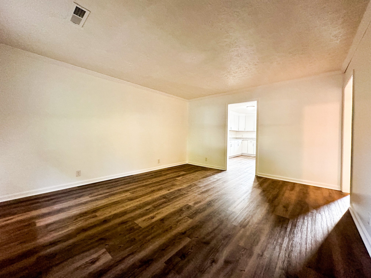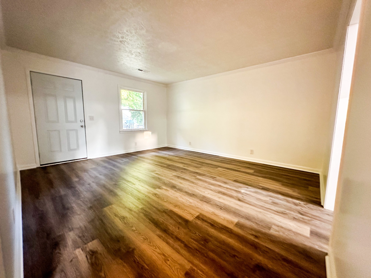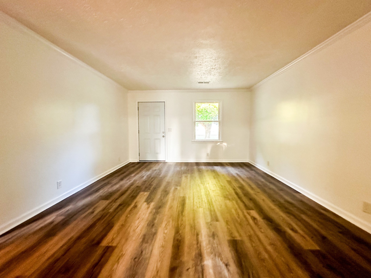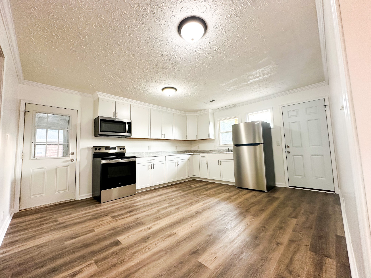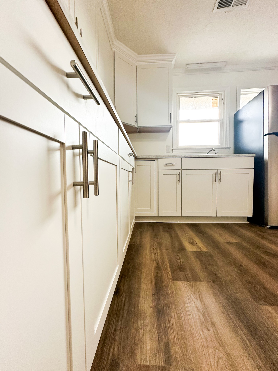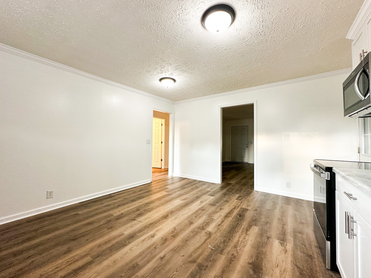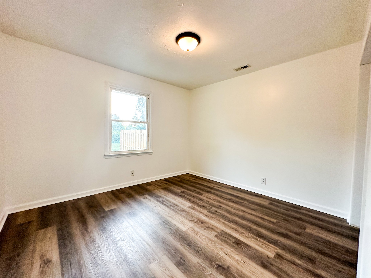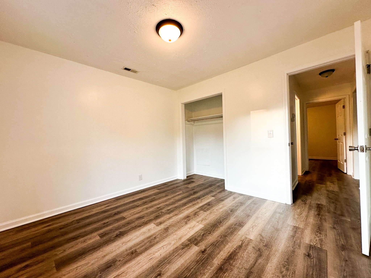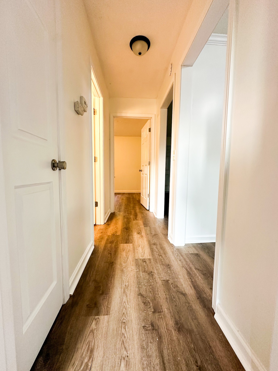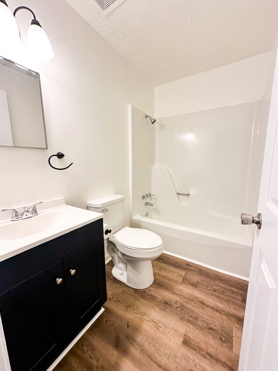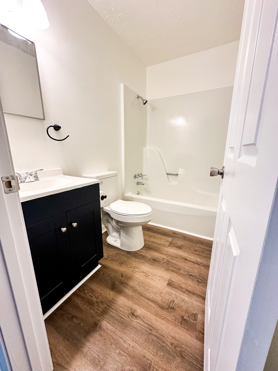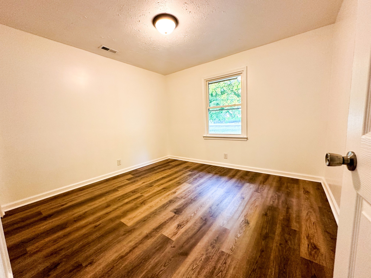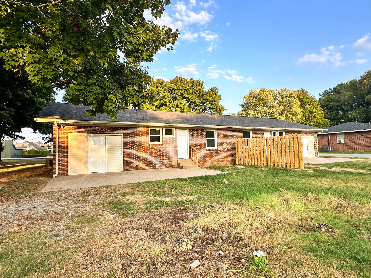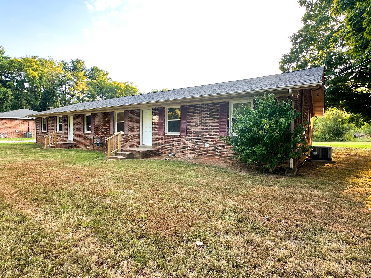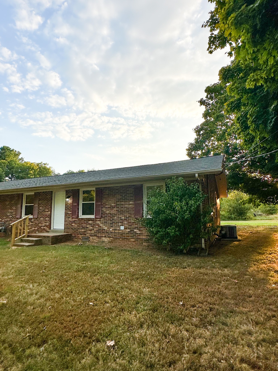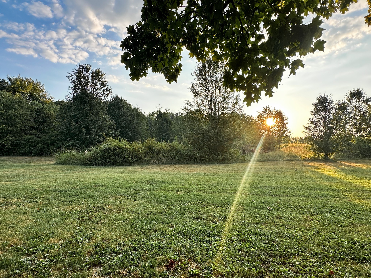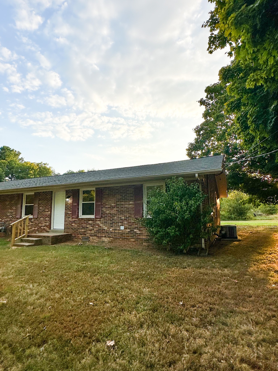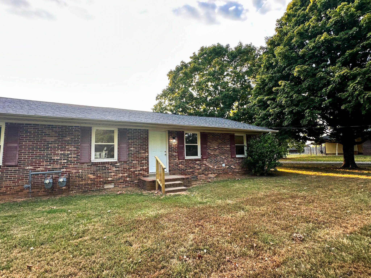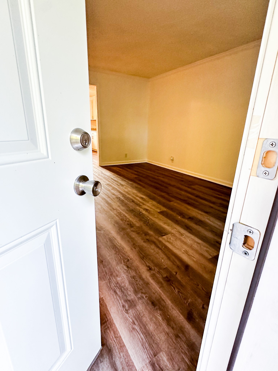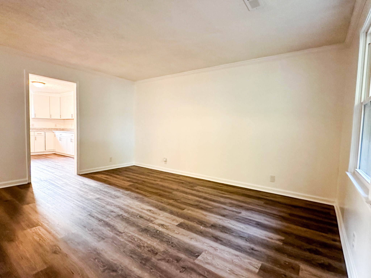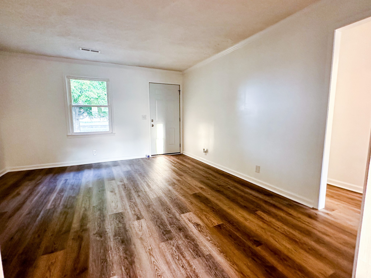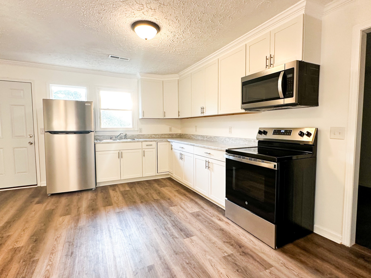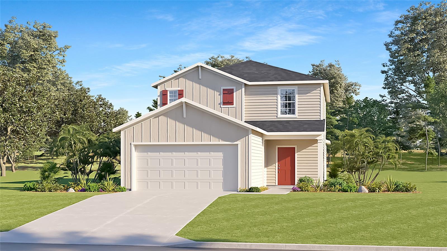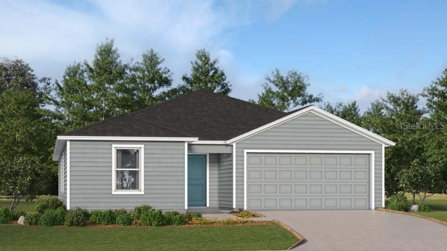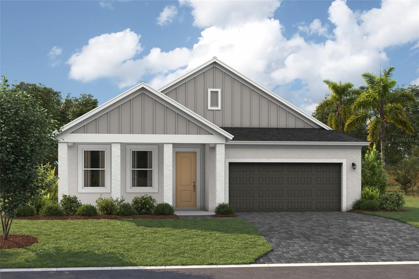8216 60th Terrace, OCALA, FL 34476
Property Photos
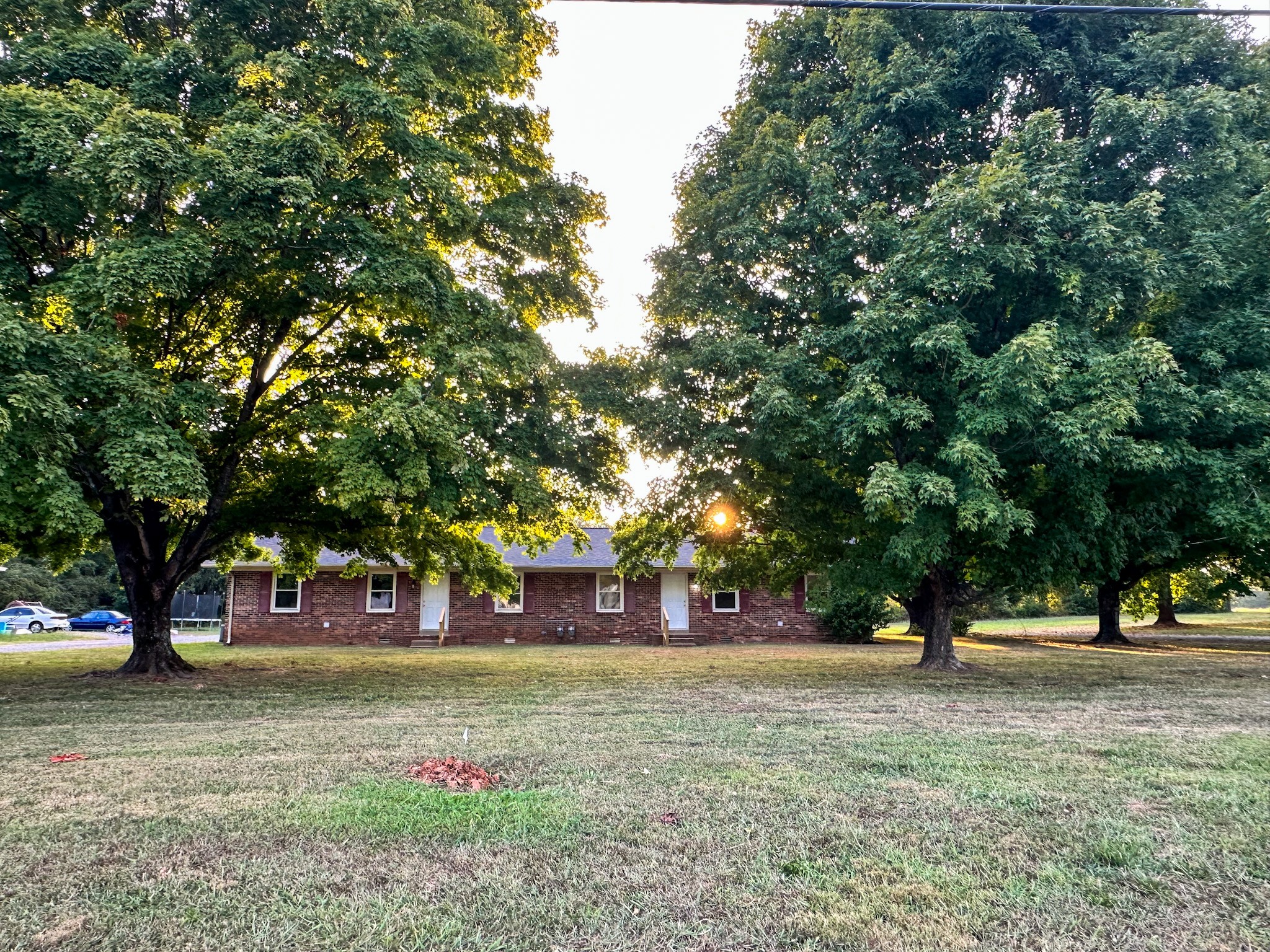
Would you like to sell your home before you purchase this one?
Priced at Only: $259,900
For more Information Call:
Address: 8216 60th Terrace, OCALA, FL 34476
Property Location and Similar Properties
Reduced
- MLS#: OM697780 ( Residential )
- Street Address: 8216 60th Terrace
- Viewed: 111
- Price: $259,900
- Price sqft: $132
- Waterfront: No
- Year Built: 2004
- Bldg sqft: 1970
- Bedrooms: 3
- Total Baths: 2
- Full Baths: 2
- Garage / Parking Spaces: 2
- Days On Market: 227
- Additional Information
- Geolocation: 29.1038 / -82.2204
- County: MARION
- City: OCALA
- Zipcode: 34476
- Subdivision: Harvest Meadow
- Elementary School: Hammett Bowen Jr. Elementary
- Middle School: Liberty Middle School
- High School: West Port High School
- Provided by: TCT REALTY GROUP LLC
- Contact: Romel Camacho
- 352-895-9044

- DMCA Notice
-
DescriptionLOCATION! LOCATION! LOCATION NOW IS THE TIME TO TAKE ADVANTAGE OF A HUGE, I MEAN HUGE, PRICE ADJUSTMENT!!! Charming, well maintained home in the sought after Harvest Meadow community, ideally positioned just off the SR 200 Corridor and SW 60th Avetruly a prime location! From the inviting curb appeal to the welcoming covered front patio, this home makes a great first impression. Inside, youll find an open floorplan filled with natural light, seamlessly connecting the spacious living room with the dedicated dining area. The large eat in kitchen is perfect for everyday living, featuring a breakfast bar, ample cabinet and counter space, and a walk in pantry for extra storage. The primary suite is a true retreat, offering private access to the back patio, a walk in closet, and an oversized en suite bath with dual vanities, a garden tub, and a walk in shower. Step outside to the covered lanai, an ideal spot for year round relaxation or entertaining in the beautiful Florida weather. Additional highlights include a newer roof (2020) and proximity to premier shopping, dining, entertainment, and medical facilitiesall just minutes away.
Payment Calculator
- Principal & Interest -
- Property Tax $
- Home Insurance $
- HOA Fees $
- Monthly -
For a Fast & FREE Mortgage Pre-Approval Apply Now
Apply Now
 Apply Now
Apply NowFeatures
Building and Construction
- Covered Spaces: 0.00
- Exterior Features: Lighting, Rain Gutters, Sidewalk, Sliding Doors
- Flooring: Carpet, Tile
- Living Area: 1578.00
- Roof: Shingle
School Information
- High School: West Port High School
- Middle School: Liberty Middle School
- School Elementary: Hammett Bowen Jr. Elementary
Garage and Parking
- Garage Spaces: 2.00
- Open Parking Spaces: 0.00
Eco-Communities
- Water Source: Public
Utilities
- Carport Spaces: 0.00
- Cooling: Central Air
- Heating: Central, Electric
- Pets Allowed: Yes
- Sewer: Public Sewer
- Utilities: Electricity Connected, Water Connected
Finance and Tax Information
- Home Owners Association Fee: 135.00
- Insurance Expense: 0.00
- Net Operating Income: 0.00
- Other Expense: 0.00
- Tax Year: 2024
Other Features
- Appliances: Dishwasher, Range, Refrigerator
- Association Name: Harvest Meadow HOA/Ann Chaffin
- Country: US
- Interior Features: Ceiling Fans(s), Other, Thermostat, Vaulted Ceiling(s), Walk-In Closet(s)
- Legal Description: SEC 17 TWP 16 RGE 21 PLAT BOOK 007 PAGE 192 HARVEST MEADOW BLK D LOT 5
- Levels: One
- Area Major: 34476 - Ocala
- Occupant Type: Vacant
- Parcel Number: 35632-004-05
- Views: 111
- Zoning Code: R4
Similar Properties
Nearby Subdivisions
Ag Non Sub
Ag Nosub
Bahia Oaks
Bent Tree Ph I
Brookhaven
Brookhaven Ph 1
Brookhaven Ph 2
Brookhaven Phase 1
Cherrywood Estate
Cherrywood Estates
Cherrywood Preserve
Cherrywood Preserve Ph 1
Copperleaf
Countryside Farms
Countryside Farms Ocala
Countryside Farms Of Ocala
Emerald Point
Equine Estates
Freedom Crossings Preserve
Freedom Crossings Preserve Ph
Freedom Xings Preserve Ph 1
Freedom Xings Preserve Ph 2
Green Turf Acres
Greystone Hills
Greystone Hills Ph 2
Greystone Hills Ph Two
Hamblen
Hardwood Trails
Hardwood Trls
Harvest Meadow
Hibiscus Park Un 01
Hidden Lake
Hidden Lake 04
Hidden Lake Un 01
Hidden Lake Un 04
Hidden Lake Un Iv
Indigo East
Indigo East Ph 01 Un Gg
Indigo East Ph 1
Indigo East Ph 1 #gg
Indigo East Ph 1 Gg
Indigo East Ph 1 Un Gg
Indigo East Ph 1 Uns Aa Bb
Indigo East Ph I Un Gg
Indigo East Phase 1
Indigo East South Duplex
Indigo East South Ph 1
Indigo East Un Aa Ph 01
Jb Ranch
Jb Ranch Ph 01
Jb Ranch Sub Ph 2a
Kingsland Cntry
Kingsland Country Estate
Kingsland Country Estate Marco
Kingsland Country Estateforest
Kingsland Country Estatemarco
Kingsland Country Estates
Kingsland Country Estates For
Kingsland Country Estates Unit
Kingsland Country Estates Whis
Magnolia Manor
Majestic Oaks
Majestic Oaks Fourth Add
Majestic Oaks Second Add
Marion Landing
Marion Landing Un 03
Marion Lndg 02
Marion Lndg Un 02
Marion Lndg Un 03
Marion Ranch
Marion Ranch Ph 2
Marion Ranch Phases 3 And 4
Meadow Glen Un 5
Meadow Glenn
Meadow Glenn Un 01
Meadow Glenn Un 03a
Meadow Glenn Un 2
Meadow Glenn Un 3b
Meadow Glenn Un 5
Meadow Rdg
Non Sub
None
Not Applicable
Not On List
Not On The List
Oak Acres
Oak Ridge Estate
Oak Run
Oak Run The Fountains
Oak Run / The Fountains
Oak Run Baytree Greens
Oak Run Crescent Oaks
Oak Run Eagles Point
Oak Run Fairway Oaks
Oak Run Fairways Oaks
Oak Run Fountains
Oak Run Golfview B
Oak Run Hillside
Oak Run Laurel Oaks
Oak Run Linkside
Oak Run Park View
Oak Run Preserve Un A
Oak Run The Fountains
Oak Run Timbergate
Oak Run Timbergate Tr
Oak Rungolfview
Oakcrest Estate
Oaks At Ocala Crossings South
Oaks/ocala Xings South Ph 2
Oaksocala Xings South
Oaksocala Xings South Ph 1
Oaksocala Xings South Ph 2
Oaksocala Xings South Ph Two
Ocala Crossing S
Ocala Crossings S
Ocala Crossings South
Ocala Crossings South Ph 2
Ocala Crossings South Phase Tw
Ocala Estates
Ocala Waterway
Ocala Waterway Estate
Ocala Waterway Estates
Ocala Xings South Ph One
On Top Of The World
Other
Palm Cay
Palm Cay Un 02
Palm Cay Un 02 Replattracts
Palm Cay Un 02 E F
Palm Cay Un Ii
Pioneer Ranch
Pioneer Ranch Phase 1
Pioneer Ranch Wellton
Pioner Ranch Wellton
Redding Hammock
Sandy Pines
Sevilla Estate
Shady Hills Estates
Spruce Creek
Spruce Creek 02
Spruce Creek 03
Spruce Creek 04
Spruce Creek I
Spruce Crk 02
Spruce Crk 03
Summit 02
Sun Country Estate
Sun Country Estates
Wingspread Farms

- Broker IDX Sites Inc.
- 750.420.3943
- Toll Free: 005578193
- support@brokeridxsites.com



