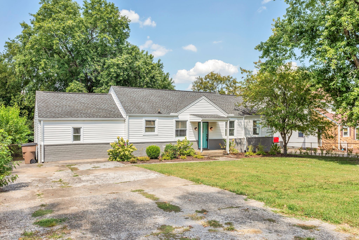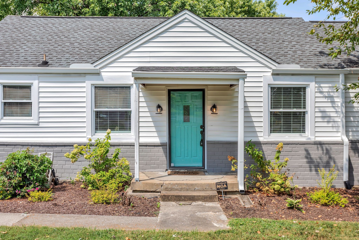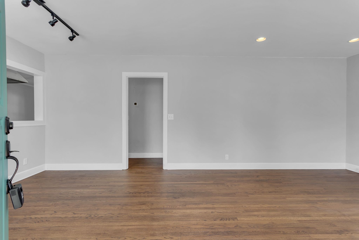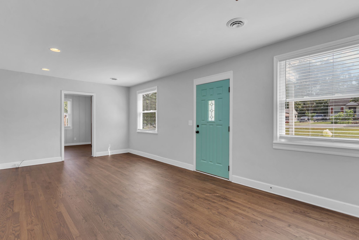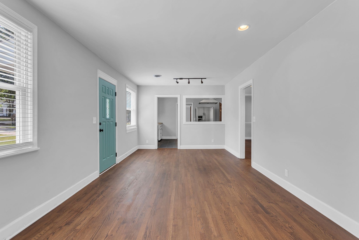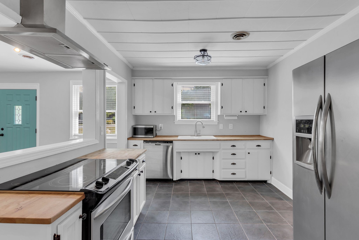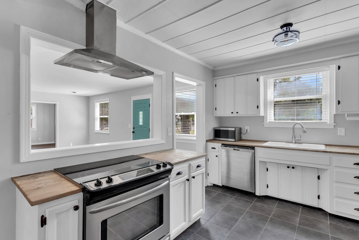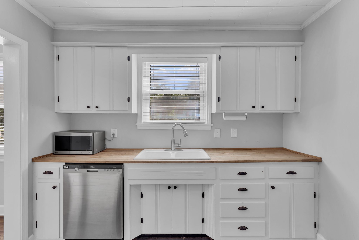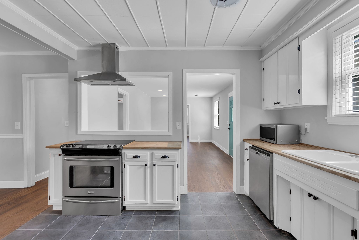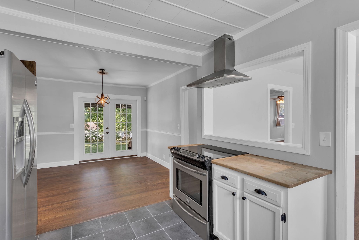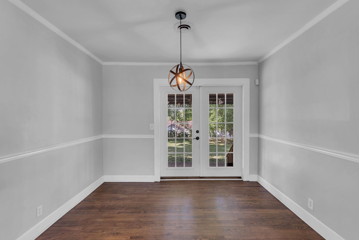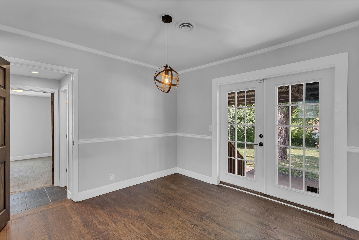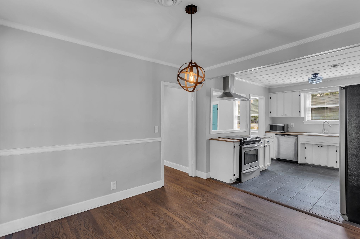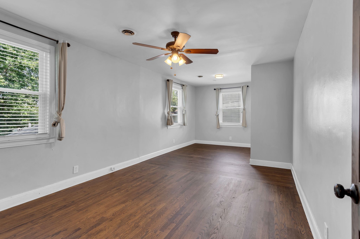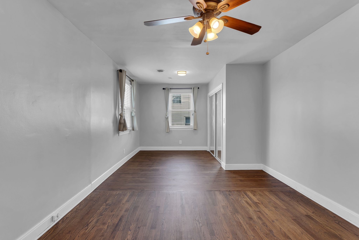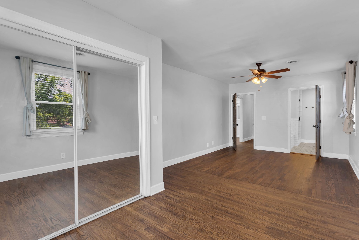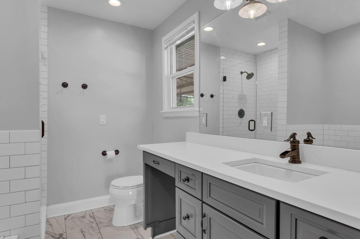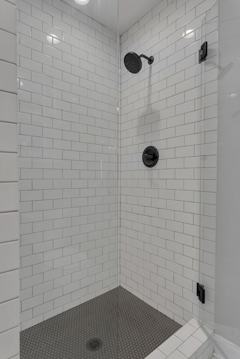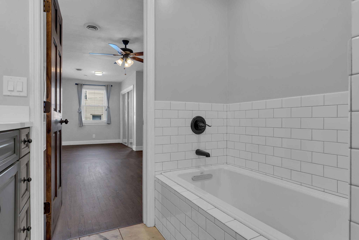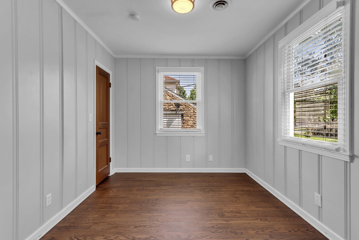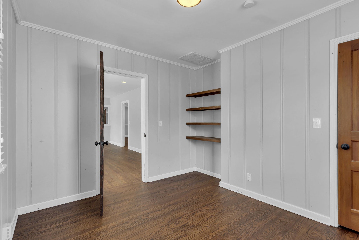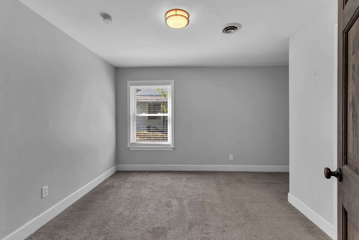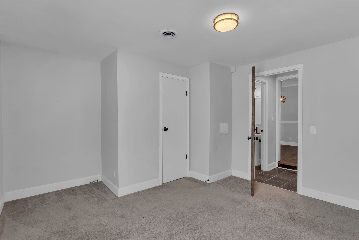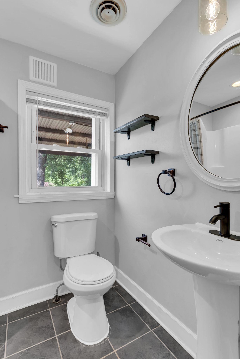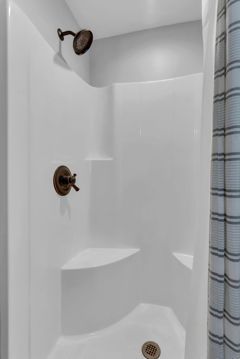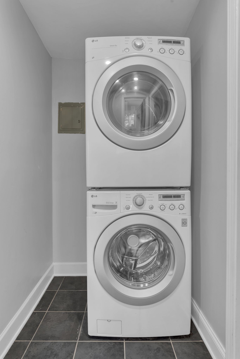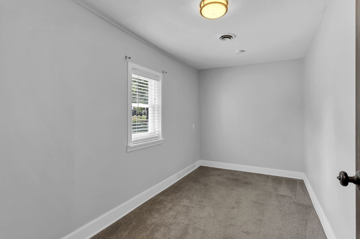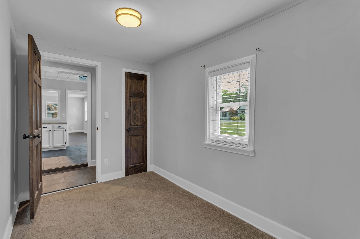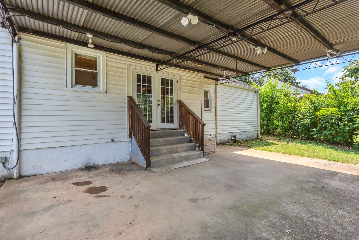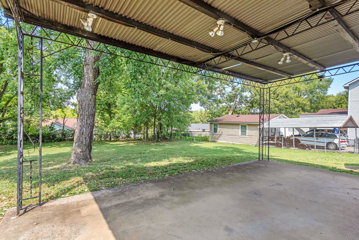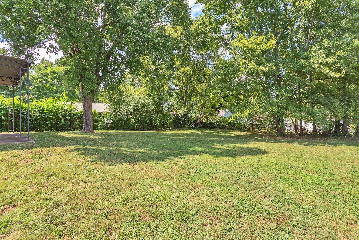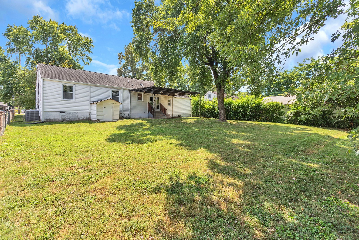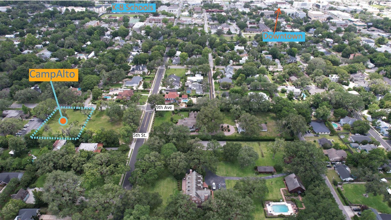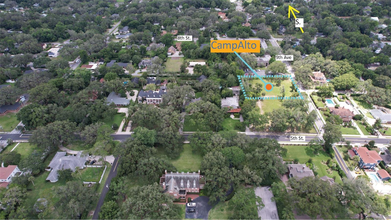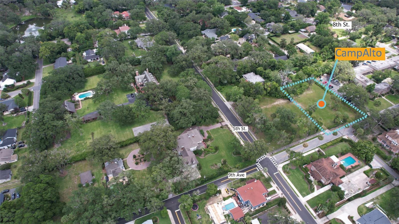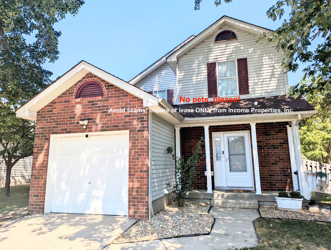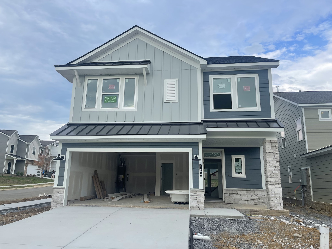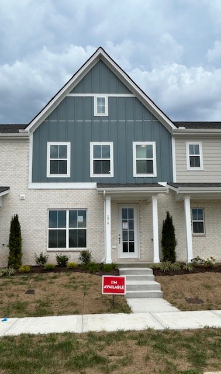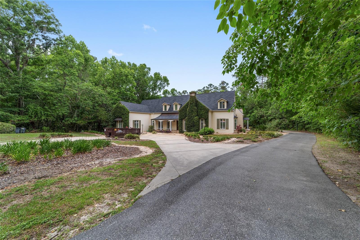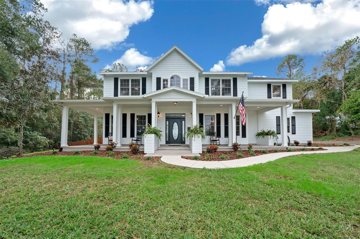912 6th Street, OCALA, FL 34471
Property Photos
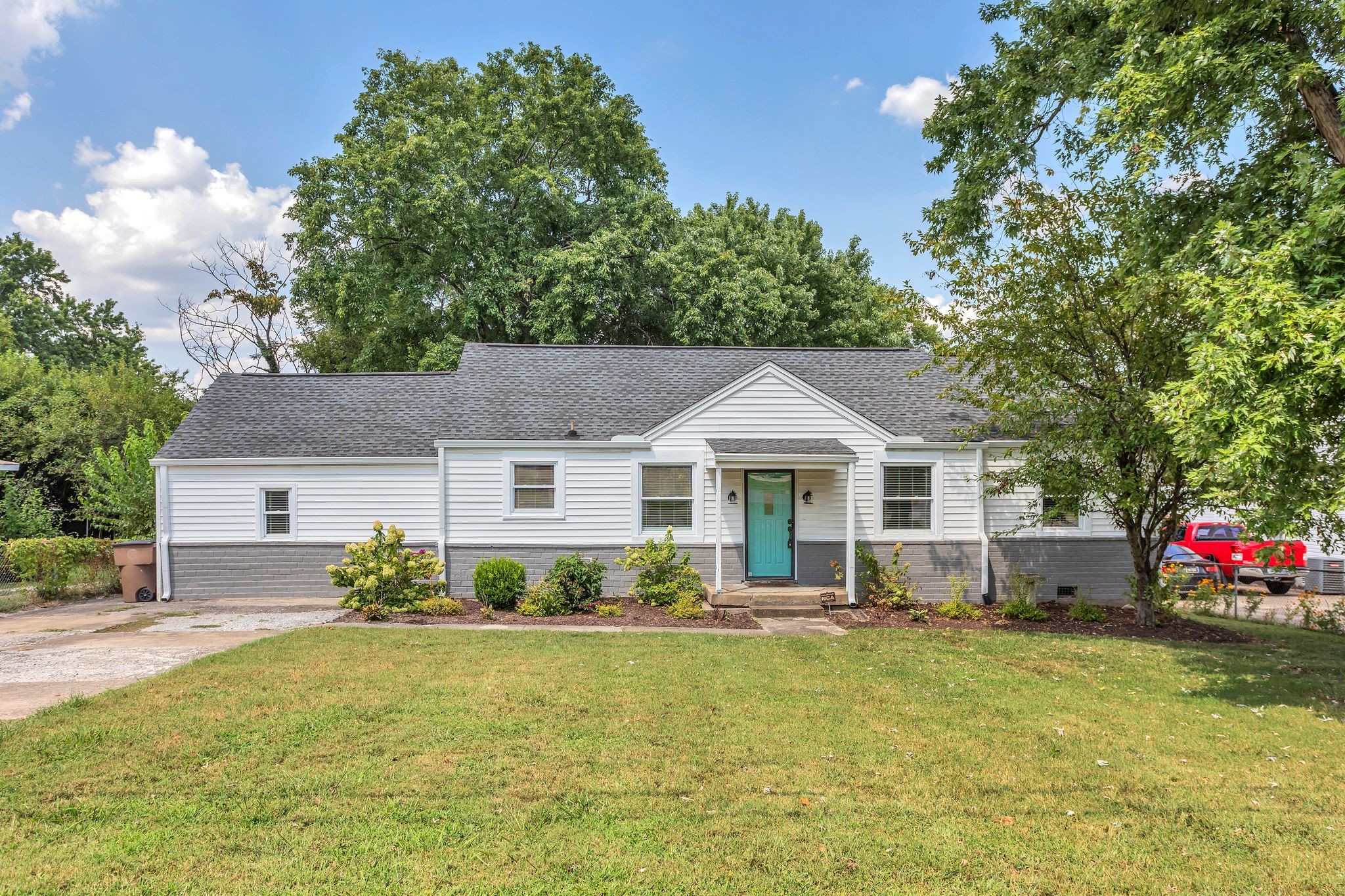
Would you like to sell your home before you purchase this one?
Priced at Only: $1,449,000
For more Information Call:
Address: 912 6th Street, OCALA, FL 34471
Property Location and Similar Properties
- MLS#: OM696686 ( Residential )
- Street Address: 912 6th Street
- Viewed: 157
- Price: $1,449,000
- Price sqft: $335
- Waterfront: No
- Year Built: 2025
- Bldg sqft: 4331
- Bedrooms: 4
- Total Baths: 4
- Full Baths: 3
- 1/2 Baths: 1
- Garage / Parking Spaces: 2
- Days On Market: 162
- Additional Information
- Geolocation: 29.1817 / -82.1281
- County: MARION
- City: OCALA
- Zipcode: 34471
- Subdivision: Campalto
- Elementary School: Eighth Street Elem. School
- Middle School: Osceola Middle School
- High School: Forest High School
- Provided by: NEXT GENERATION REALTY OF MARION COUNTY LLC
- Contact: Laurie Ann Truluck
- 352-342-9730

- DMCA Notice
-
DescriptionOne or more photo(s) has been virtually staged. Under Construction. Last Opportunity in Camp Alto Custom Luxury Meets Historic Charm This is the final chance to own one of just four custom homes in Camp Alto, a private, gated enclave located in Ocalas sought after SE Historic District. Currently under construction by Drake Construction Services, this 3,600 sq. ft. home features 4 bedrooms, 3.5 baths, and a stunning blend of timeless character and modern elegancejust minutes from Downtown Ocala. Thoughtfully designed to honor the surrounding historic architecture, this residence has been fully approved by the Ocala Historic Preservation Advisory Board (OHPAB). Inside, expansive living spaces open to two private courtyardsperfectly planned for an optional (not included) cocktail pool and outdoor kitchen. Natural light pours through large glass openings in the Great Room, while garden walls provide a peaceful, private retreat. Highlights include: Fully Custom Interiors: Over $200,000 in allowances included for personalized finishes. A selections coordinator will guide the process to match your style. Quick Completion: Home will be finished within 4 months of your interior selections. Elevator Included for added convenience. Low Maintenance Living: HOA handles all landscaping and hardscaping beyond the courtyards. Dont miss this rare opportunity to own a brand new, custom home in the heart of Ocalas Historic District. *Photos shown are of a finished model (sold) buyers will personalize this one from the ground up!
Payment Calculator
- Principal & Interest -
- Property Tax $
- Home Insurance $
- HOA Fees $
- Monthly -
For a Fast & FREE Mortgage Pre-Approval Apply Now
Apply Now
 Apply Now
Apply NowFeatures
Building and Construction
- Builder Model: CampAlto
- Builder Name: Drake Construction
- Covered Spaces: 0.00
- Exterior Features: Lighting, Private Mailbox, Sliding Doors
- Flooring: Other, Tile
- Living Area: 3592.00
- Roof: Shingle
Property Information
- Property Condition: Under Construction
Land Information
- Lot Features: Cleared, Cul-De-Sac, Historic District, City Limits, Landscaped, Private, Paved
School Information
- High School: Forest High School
- Middle School: Osceola Middle School
- School Elementary: Eighth Street Elem. School
Garage and Parking
- Garage Spaces: 2.00
- Open Parking Spaces: 0.00
Eco-Communities
- Water Source: Public
Utilities
- Carport Spaces: 0.00
- Cooling: Central Air
- Heating: Heat Pump
- Pets Allowed: Yes
- Sewer: Public Sewer
- Utilities: Cable Connected, Electricity Connected, Natural Gas Connected, Sewer Connected, Underground Utilities, Water Connected
Finance and Tax Information
- Home Owners Association Fee: 200.00
- Insurance Expense: 0.00
- Net Operating Income: 0.00
- Other Expense: 0.00
- Tax Year: 2024
Other Features
- Appliances: Bar Fridge, Dishwasher, Disposal, Gas Water Heater, Microwave, Range Hood, Refrigerator
- Association Name: Holland Drake
- Association Phone: 352-266-9591
- Country: US
- Interior Features: Built-in Features, Elevator, High Ceilings, Open Floorplan, Solid Surface Counters, Tray Ceiling(s), Walk-In Closet(s)
- Legal Description: SEC 17 TWP 15 RGE 22 PLAT BOOK 016 PAGE 089 CAMPALTO LOT 2 Parent Parcel: 2820-026-003
- Levels: Multi/Split
- Area Major: 34471 - Ocala
- Occupant Type: Vacant
- Parcel Number: 2820-026-203
- Views: 157
- Zoning Code: R3
Similar Properties
Nearby Subdivisions
Alvarez Grant
Andersons Add
Andersons Add Ocala
Bainbridge
Bellwether
Belmont Oaks
Blue Oaks
Cala Hills
Caldwells Add
Caldwells Add Ocala
Campalto
Cedar Hills Add
Cedar Hills Add No 2
Churchill
Columbia City
Country Estate
Country Gardens
Crestwood Un 01
Crestwood York
Deerwood
Doublegate
Druid Hill Rev
Druid Hills Rev Por
Druid Hills Rev Ptn
Dunns Highland Park Add
Edgewood Park Un 02
El Dorado
Forest Hills
Fort King Forest
Frst Hills
Glenview
Hidden Estate
Hidden Village Un 49
Highlands Manor
Holcomb Ed
Lake Louise Manor Add 01
Lake View Village
Lakeview Village
Laurel Run
Laurel Run Tracts F.g Creeksid
Laurel Run Tracts F.g. Creeksi
Laurel Wood
Lemonwood 02 Ph 04
Luttrell O R Shackleford Land
Mcateers
Nola
Non Sub
Not On List
Oak Crk Caverns
Oak Leaf
Oak Rdg
Oak Ridge
Oak Terrace
Ocala Highlands
Ocala Highlands Add
Ocala Highlands Citrus Drive A
Ocala Hlnds
Osceola Estate
Palmetto Park Ocala
Polo Lane
Quail Creek
Quail Hollow
Sanchez Grant
Shady Wood Un 02
Sherwood Forest
Silver Spgs Shores Un 10
South Point
Southwind
Southwood Park
Southwood Village Ph Ii
Stonewood Estates
Summerset Estate
Summerton
Summit 02
Townfairbanks
Waldos Place
West End Ocala
Westbury
White Oak Village Ph 02
White Oak Village Phase I
Windstream A
Winter Woods Un 02
Winterwoods
Wood Rdg Add 01
Woodfield Crossing
Woodfield Xing
Woodfields
Woodfields Cooley Add
Woodfields Un 04
Woodfields Un 05
Woodfields Un 07
Woodland Estate
Woodland Magnolia Gardens
Woodland Pk
Woodwind

- Broker IDX Sites Inc.
- 750.420.3943
- Toll Free: 005578193
- support@brokeridxsites.com



